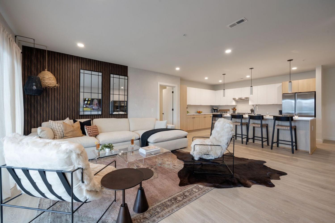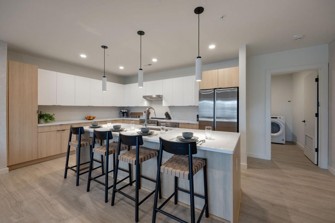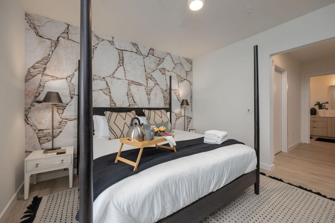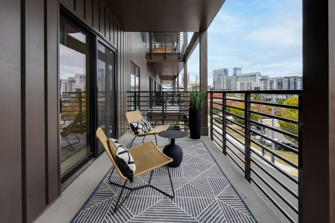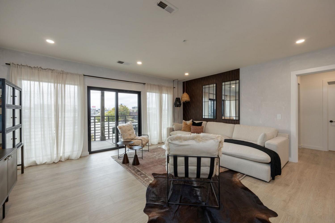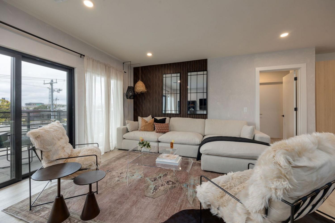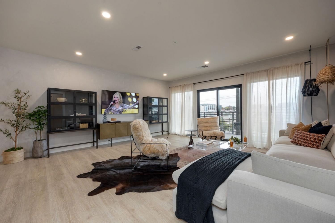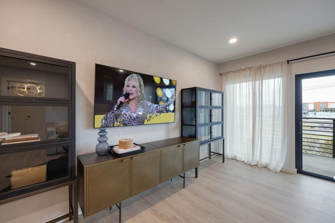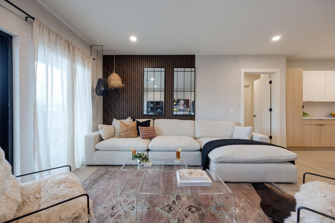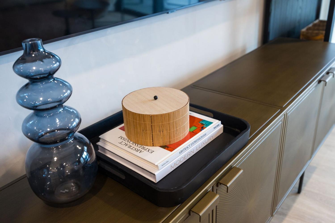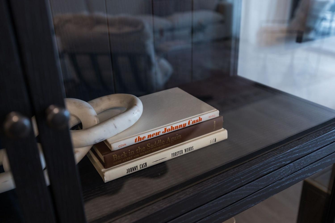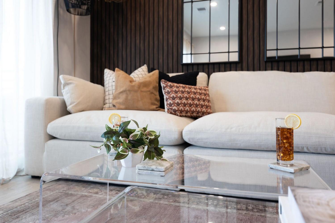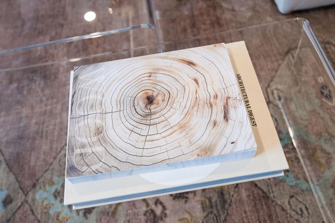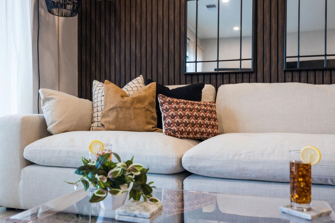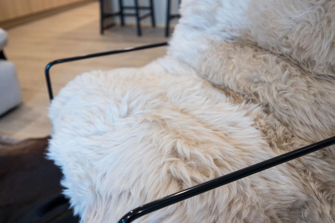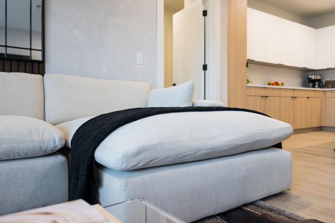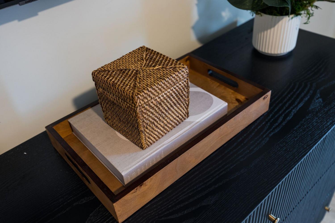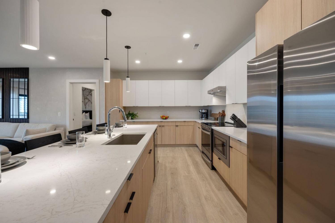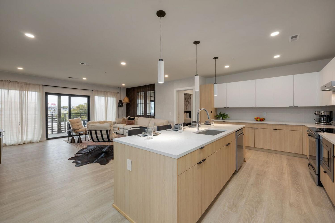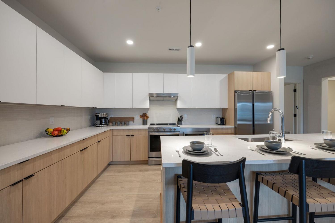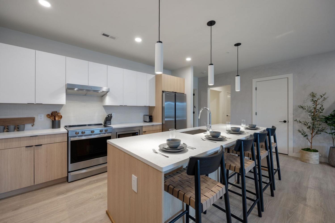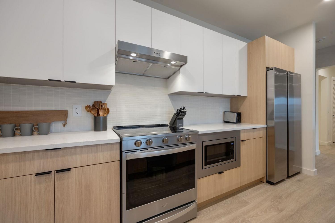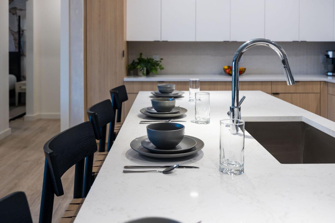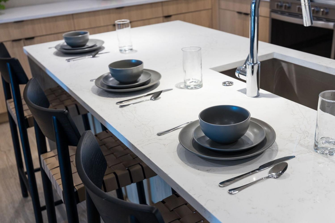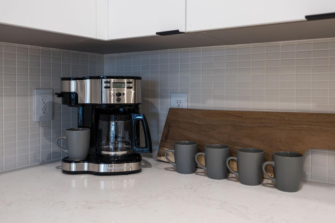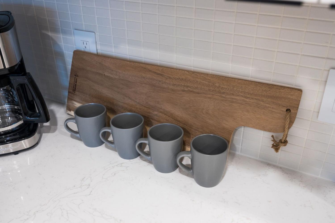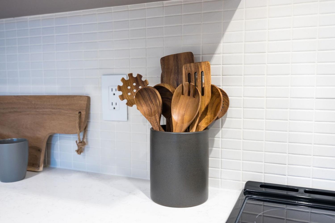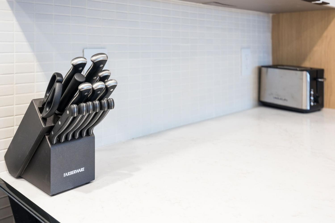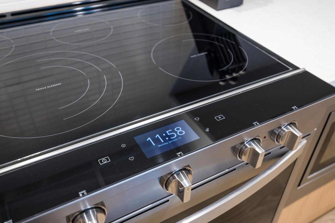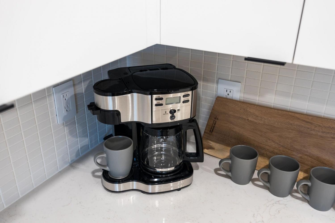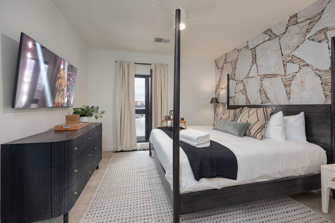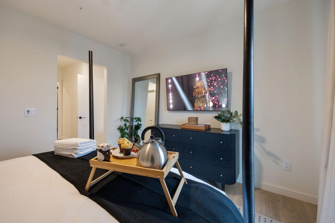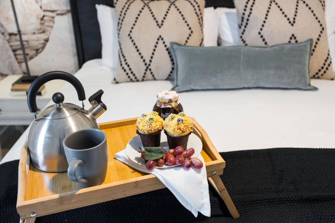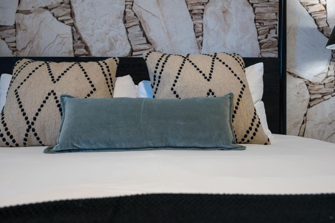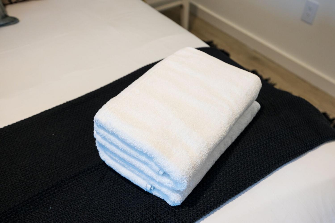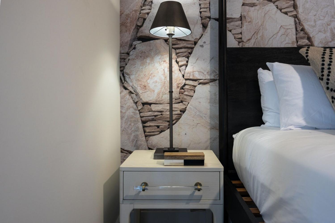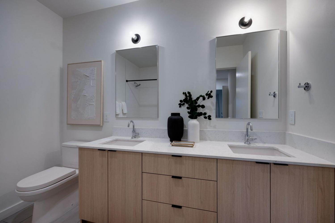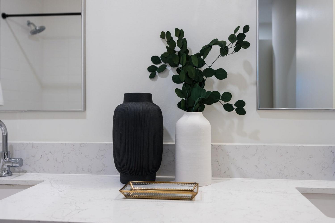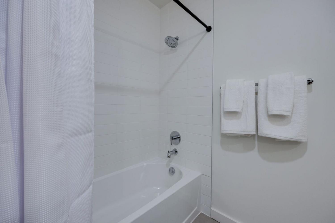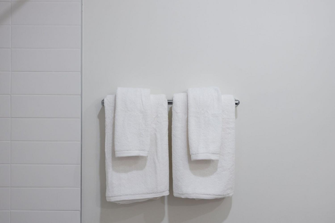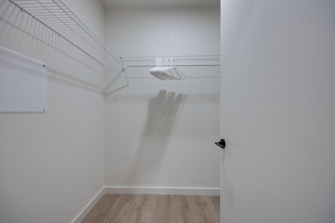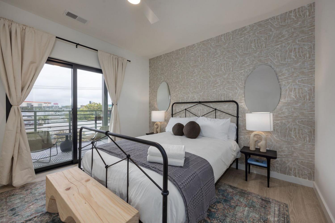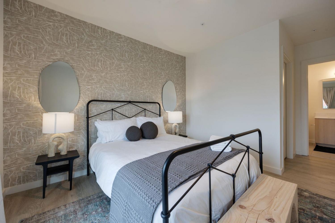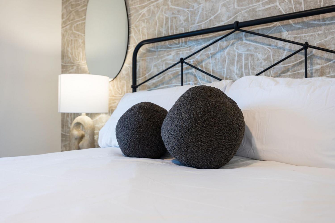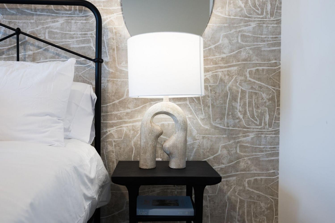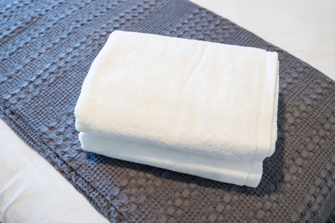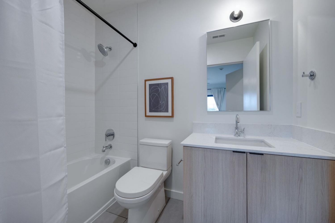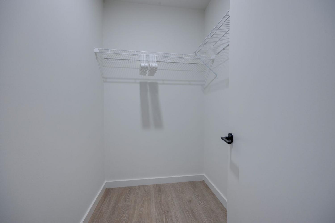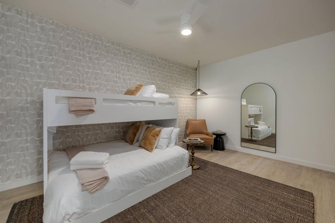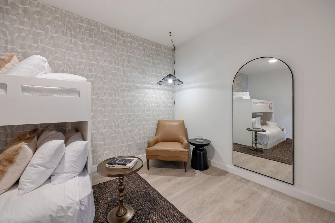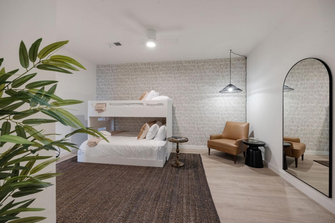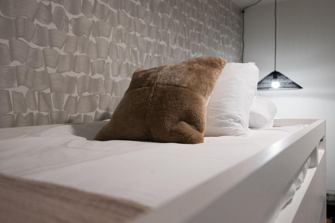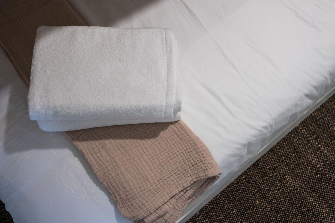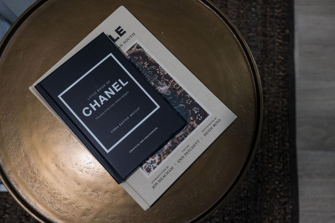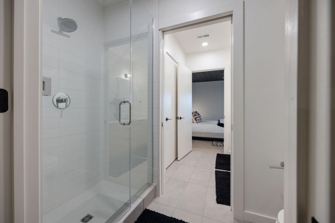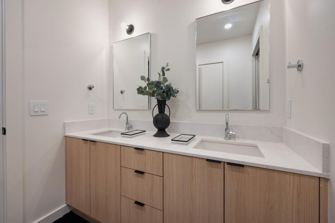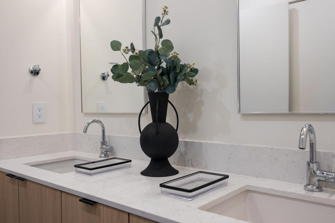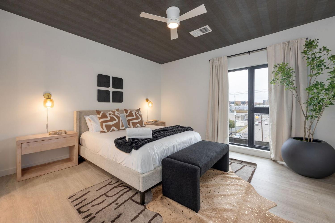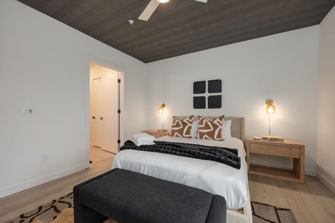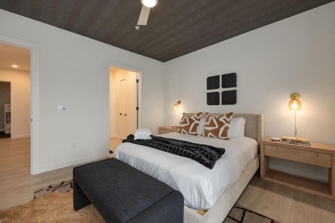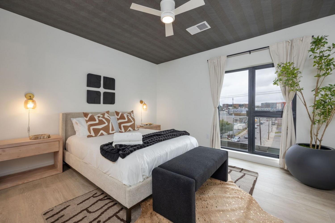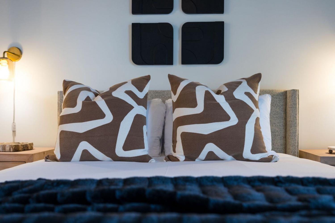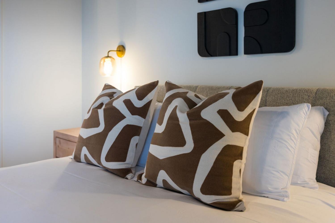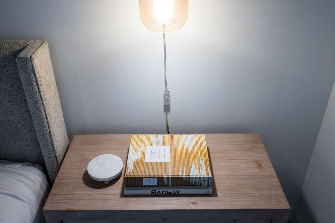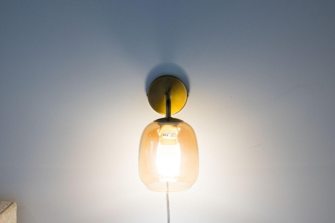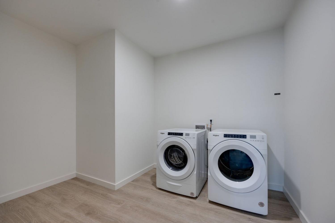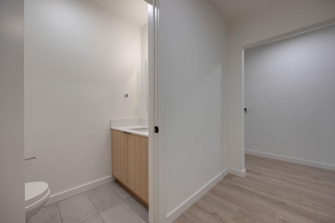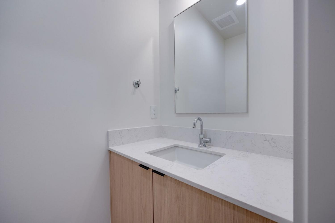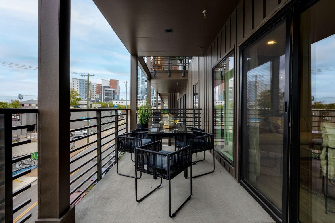 MIDDLE TENNESSEE REAL ESTATE
MIDDLE TENNESSEE REAL ESTATE
635 7th Ave, S, Nashville, TN 37203 For Rent
Condominium
- Condominium
- Beds: 4
- Baths: 4
- 2,074 sq ft
Description
The Last Rodeo is a stylish four-bedroom, three-and-a-half-bath residence located in the Hyve building in SoBro, just steps from The Gulch, Pie Town, and a short walk to Broadway. With modern design, spacious interiors, and access to premium community amenities, this condo offers an exceptional long-term lease opportunity in the heart of downtown Nashville. The open-concept living area features curated designer décor, comfortable furnishings, and access to a private balcony with skyline views. The modern kitchen includes stainless steel appliances, ample counter space, a breakfast bar, and seamless flow into the dining and living areas. Large windows fill the space with natural light, creating an inviting environment for both everyday living and entertaining. The primary suite offers a king bed, walk-in closet, and ensuite bathroom with dual vanities and a shower/tub combination. A second bedroom includes a queen bed, ensuite bath, and balcony access. The third bedroom features a twin-over-full bunk with Jack-and-Jill access to a shared bath, while the fourth bedroom includes a queen bed with the same arrangement. A powder bath adds convenience for guests. As part of the Hyve community, residents enjoy exclusive access to a seasonal pool, fitness center, rooftop lounge, fire pits, BBQ grills, and shared lounge spaces. Secure garage parking is provided on a first-come basis, with additional street parking available. With its prime location, private balcony, and designer interior, The Last Rodeo delivers a rare opportunity to lease a modern, amenity-rich condo in one of Nashville’s most dynamic neighborhoods.
Property Details
Status : Active
County : Davidson County, TN
Property Type : Residential Lease
Area : 2,074 sq. ft.
Year Built : 2023
HOA / Subdivision : Hyve
Listing Provided by : Alpha Residential
MLS Status : Active
Listing # : RTC2586869
Schools near 635 7th Ave, S, Nashville, TN 37203 :
Jones Paideia Magnet, John Early Paideia Magnet, Pearl Cohn Magnet High School
Additional details
Parking Features : Unassigned
Building Area Total : 2074 Sq. Ft.
Living Area : 2074 Sq. Ft.
Property Attached : Yes
Office Phone : 6156192521
Number of Bedrooms : 4
Number of Bathrooms : 4
Full Bathrooms : 3
Half Bathrooms : 1
Garage Spaces : 1
Levels : One
Parking Space : 1
Location 635 7th Ave, S, TN 37203
Directions to 635 7th Ave, S, TN 37203
South on 8th Avenue S., at the traffic circle, take the 1st exit and stay on 8th Avenue S., turn left onto Drexel Street, turn right onto 7th Avenue S. Hyve is located on the right-hand side of the street.
Ready to Start the Conversation?
We're ready when you are.
 © 2025 Listings courtesy of RealTracs, Inc. as distributed by MLS GRID. IDX information is provided exclusively for consumers' personal non-commercial use and may not be used for any purpose other than to identify prospective properties consumers may be interested in purchasing. The IDX data is deemed reliable but is not guaranteed by MLS GRID and may be subject to an end user license agreement prescribed by the Member Participant's applicable MLS. Based on information submitted to the MLS GRID as of December 4, 2025 10:00 AM CST. All data is obtained from various sources and may not have been verified by broker or MLS GRID. Supplied Open House Information is subject to change without notice. All information should be independently reviewed and verified for accuracy. Properties may or may not be listed by the office/agent presenting the information. Some IDX listings have been excluded from this website.
© 2025 Listings courtesy of RealTracs, Inc. as distributed by MLS GRID. IDX information is provided exclusively for consumers' personal non-commercial use and may not be used for any purpose other than to identify prospective properties consumers may be interested in purchasing. The IDX data is deemed reliable but is not guaranteed by MLS GRID and may be subject to an end user license agreement prescribed by the Member Participant's applicable MLS. Based on information submitted to the MLS GRID as of December 4, 2025 10:00 AM CST. All data is obtained from various sources and may not have been verified by broker or MLS GRID. Supplied Open House Information is subject to change without notice. All information should be independently reviewed and verified for accuracy. Properties may or may not be listed by the office/agent presenting the information. Some IDX listings have been excluded from this website.
