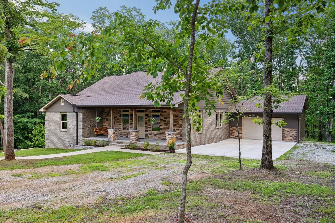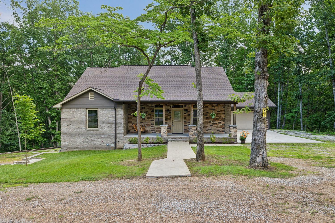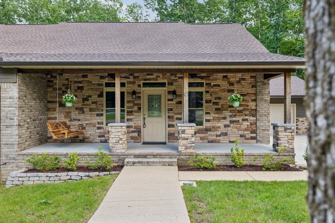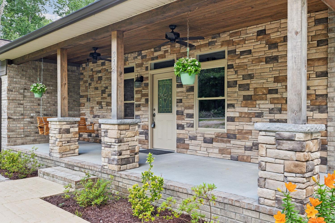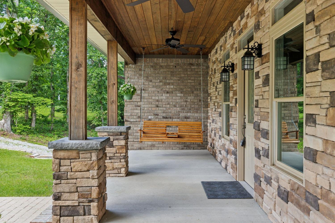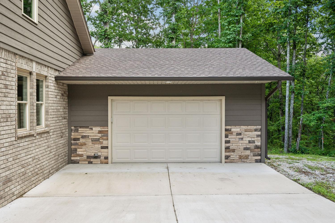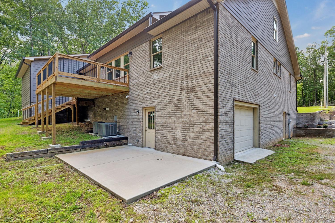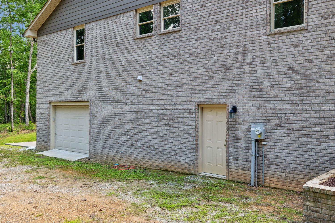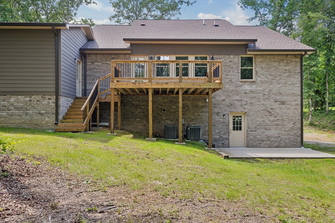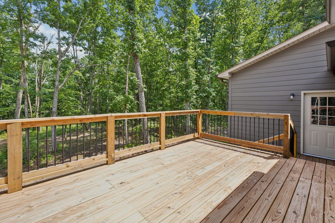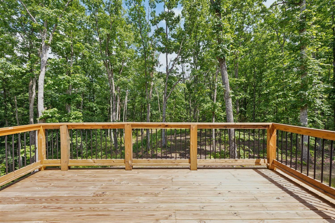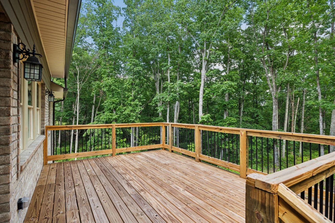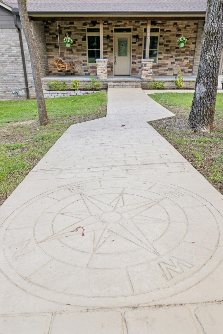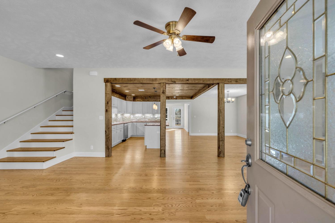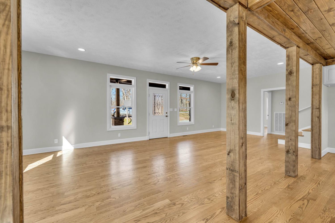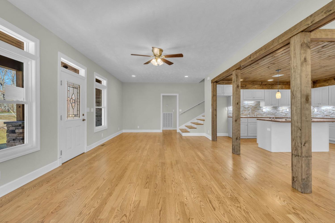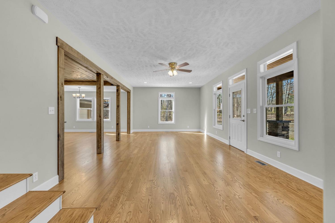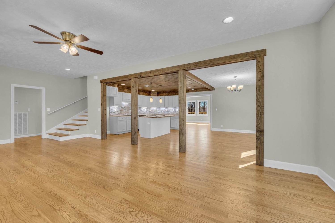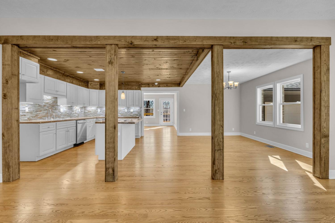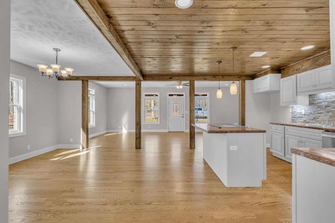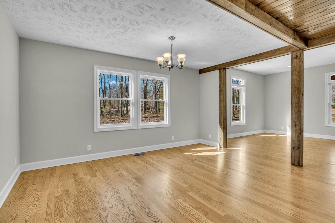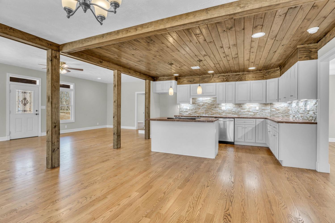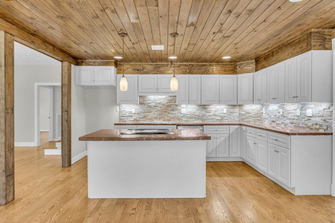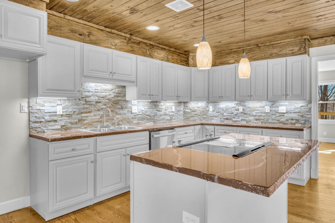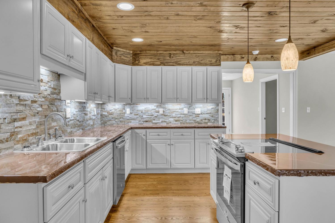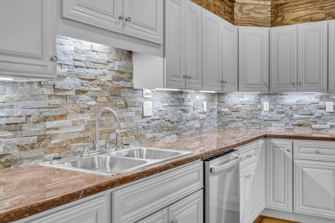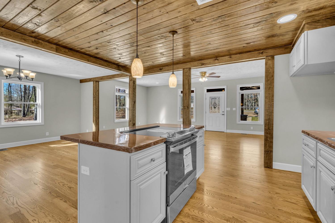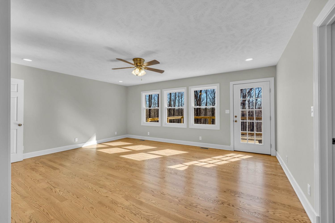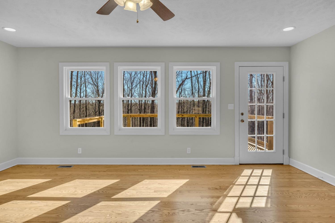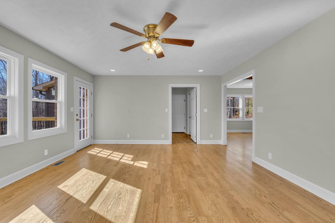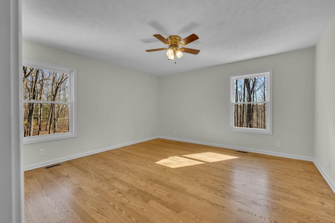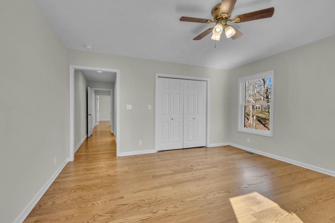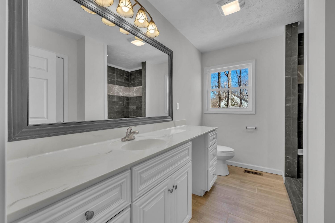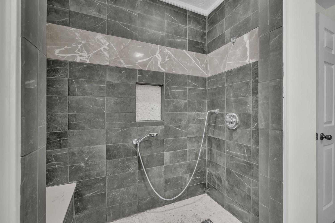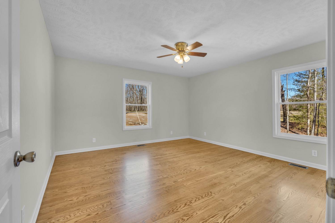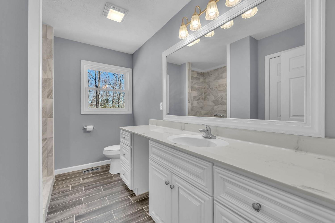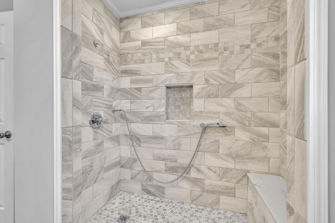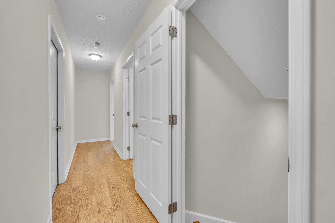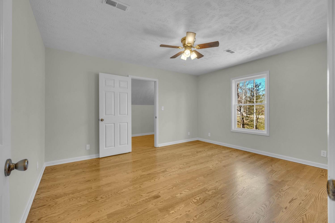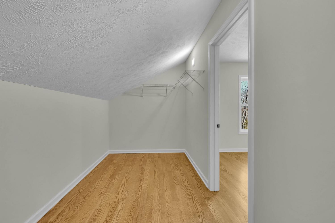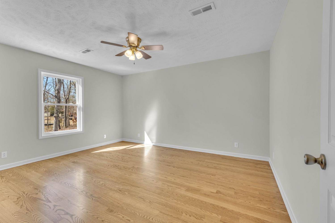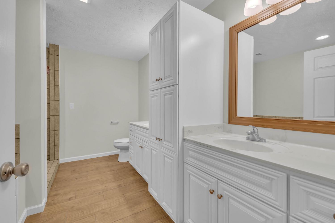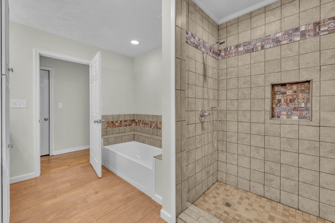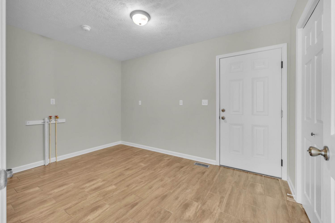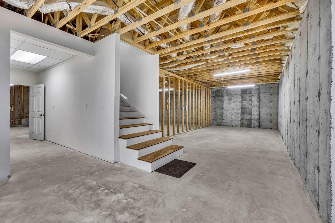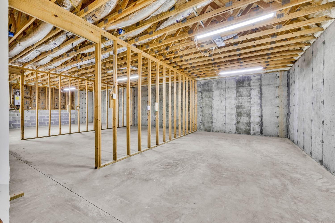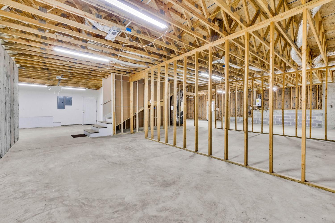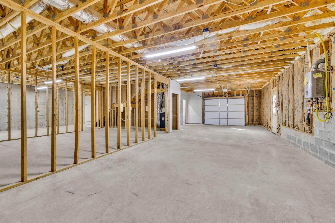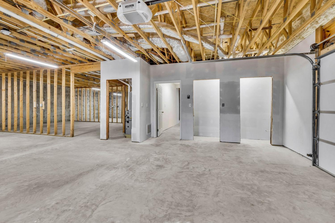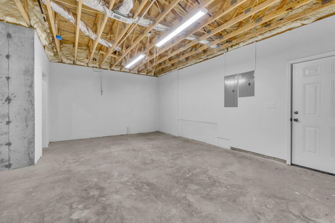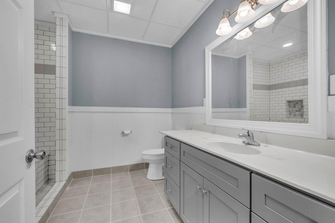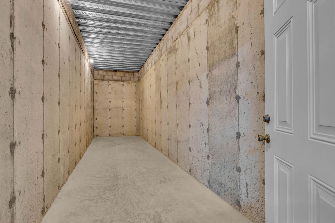 MIDDLE TENNESSEE REAL ESTATE
MIDDLE TENNESSEE REAL ESTATE
211 Woodmere Dr, Hohenwald, TN 38462 For Sale
Single Family Residence
- Single Family Residence
- Beds: 4
- Baths: 4
- 3,929 sq ft
Description
Experience the grandeur of the open floor plan, seamlessly connecting the main living areas for effortless flow and functionality. Adjacent to the main living area, a sunroom bathes the home in natural light, creating a bright and inviting atmosphere year-round. Conveniently located off the main entrance, a two-car attached garage provides shelter for vehicles and additional storage, tools, and equipment. The garage offers easy access to the home, ensuring convenience. Descend to the lower level, where you'll discover an expansive basement offering endless potential for customization and additional living space. With its own entrance and ample square footage, the basement presents the perfect opportunity to create a mother-in-law suite, complete with a bedroom, bathroom, kitchenette, and living area. A storm shelter is constructed with reinforced materials, including concrete walls and a sturdy ceiling,engineered to withstand high winds and other hazards associated with severe storms.
Property Details
Status : Active
County : Lewis County, TN
Property Type : Residential
Area : 3,929 sq. ft.
Year Built : 2023
Exterior Construction : Hardboard Siding,Stone
Floors : Wood
Heat : Central
HOA / Subdivision : None
Listing Provided by : United Country - Columbia Realty & Auction
MLS Status : Active
Listing # : RTC2620052
Schools near 211 Woodmere Dr, Hohenwald, TN 38462 :
Lewis County Elementary, Lewis County Middle School, Lewis Co High School
Additional details
Heating : Yes
Parking Features : Attached
Lot Size Area : 1.95 Sq. Ft.
Building Area Total : 3929 Sq. Ft.
Lot Size Acres : 1.95 Acres
Living Area : 3929 Sq. Ft.
Office Phone : 9313883600
Number of Bedrooms : 4
Number of Bathrooms : 4
Full Bathrooms : 4
Possession : Close Of Escrow
Cooling : 1
Garage Spaces : 2
New Construction : 1
Levels : Three Or More
Basement : Partial,Finished
Stories : 2
Utilities : Water Available
Parking Space : 2
Sewer : Septic Tank
Location 211 Woodmere Dr, TN 38462
Directions to 211 Woodmere Dr, TN 38462
From Park Ave S toward Hwy 48 S, turn right on Woodmere.
Ready to Start the Conversation?
We're ready when you are.
 © 2025 Listings courtesy of RealTracs, Inc. as distributed by MLS GRID. IDX information is provided exclusively for consumers' personal non-commercial use and may not be used for any purpose other than to identify prospective properties consumers may be interested in purchasing. The IDX data is deemed reliable but is not guaranteed by MLS GRID and may be subject to an end user license agreement prescribed by the Member Participant's applicable MLS. Based on information submitted to the MLS GRID as of December 13, 2025 10:00 AM CST. All data is obtained from various sources and may not have been verified by broker or MLS GRID. Supplied Open House Information is subject to change without notice. All information should be independently reviewed and verified for accuracy. Properties may or may not be listed by the office/agent presenting the information. Some IDX listings have been excluded from this website.
© 2025 Listings courtesy of RealTracs, Inc. as distributed by MLS GRID. IDX information is provided exclusively for consumers' personal non-commercial use and may not be used for any purpose other than to identify prospective properties consumers may be interested in purchasing. The IDX data is deemed reliable but is not guaranteed by MLS GRID and may be subject to an end user license agreement prescribed by the Member Participant's applicable MLS. Based on information submitted to the MLS GRID as of December 13, 2025 10:00 AM CST. All data is obtained from various sources and may not have been verified by broker or MLS GRID. Supplied Open House Information is subject to change without notice. All information should be independently reviewed and verified for accuracy. Properties may or may not be listed by the office/agent presenting the information. Some IDX listings have been excluded from this website.
