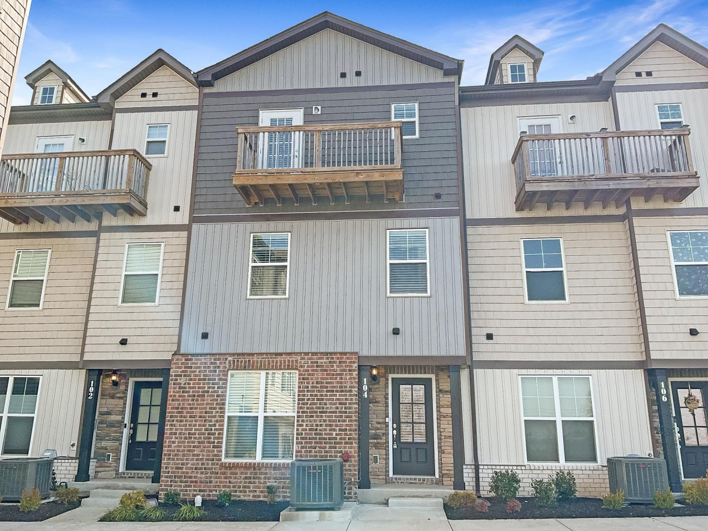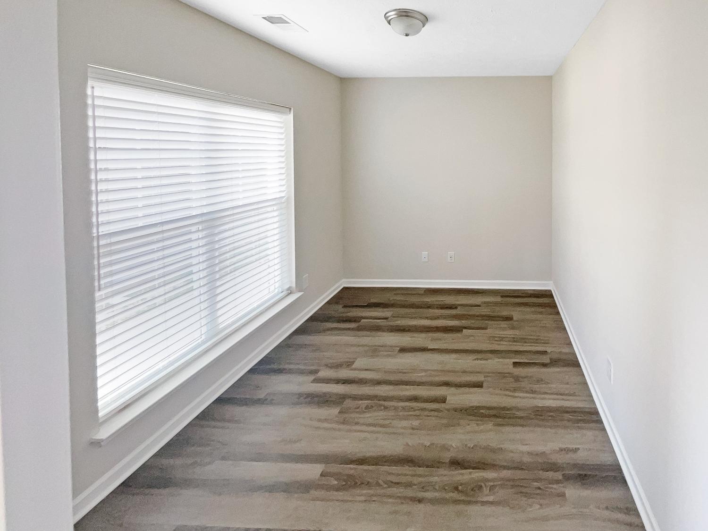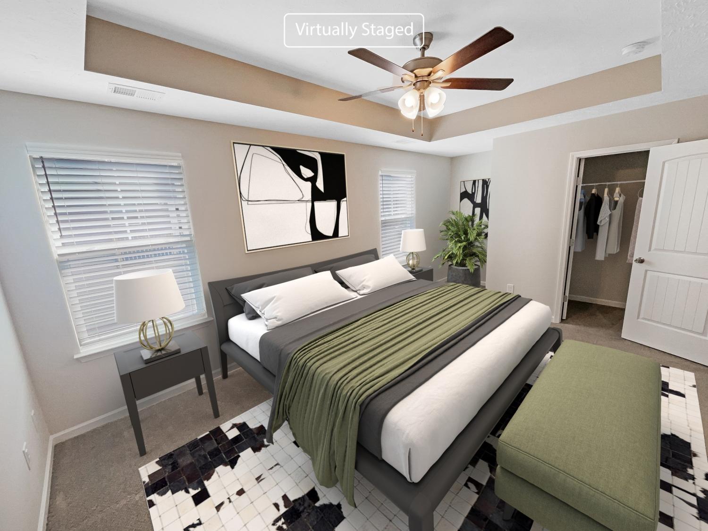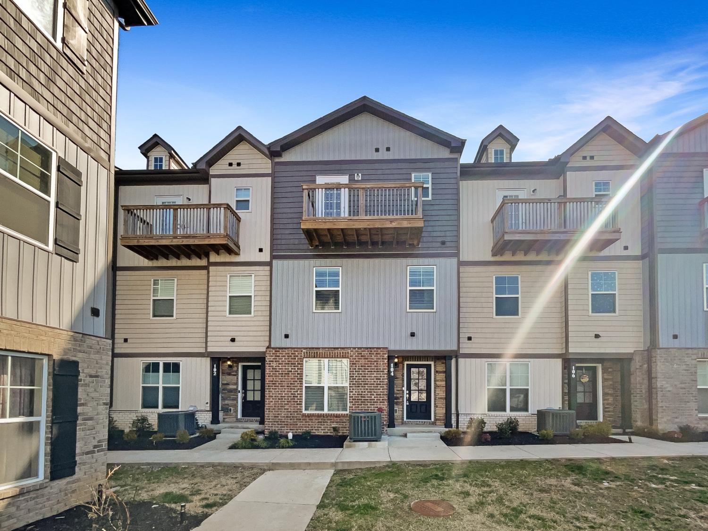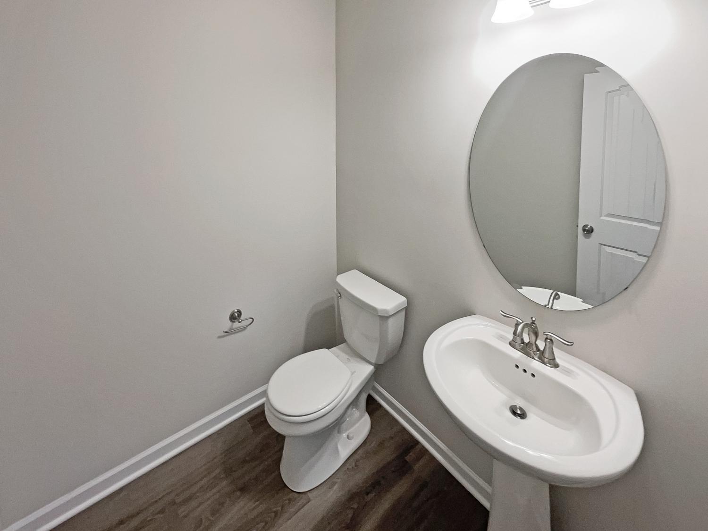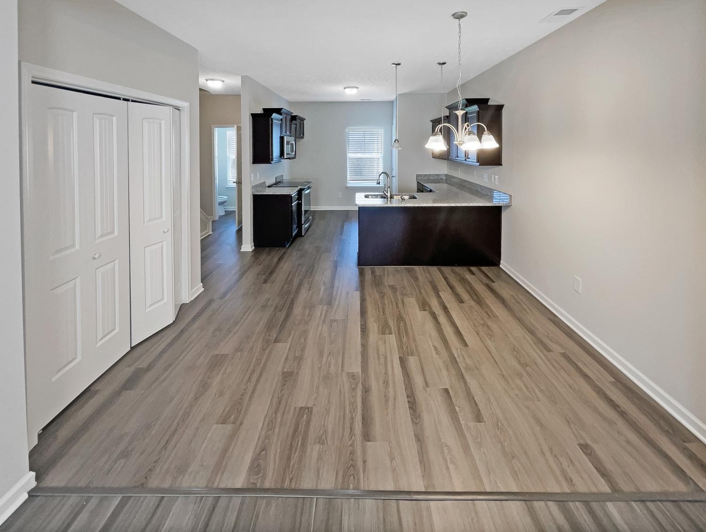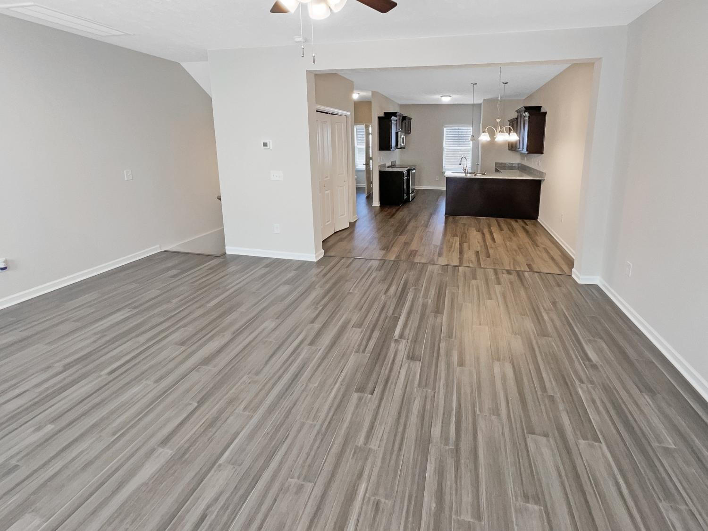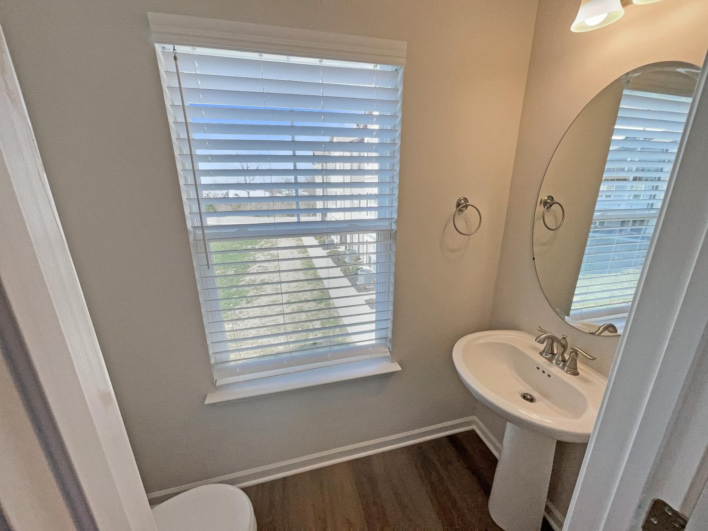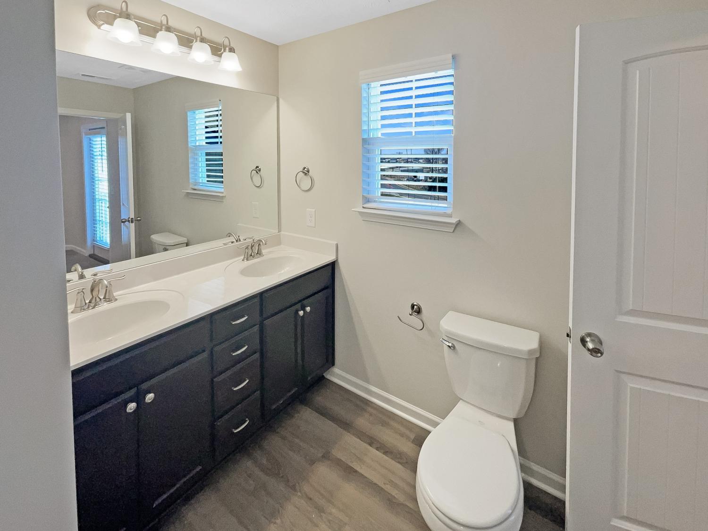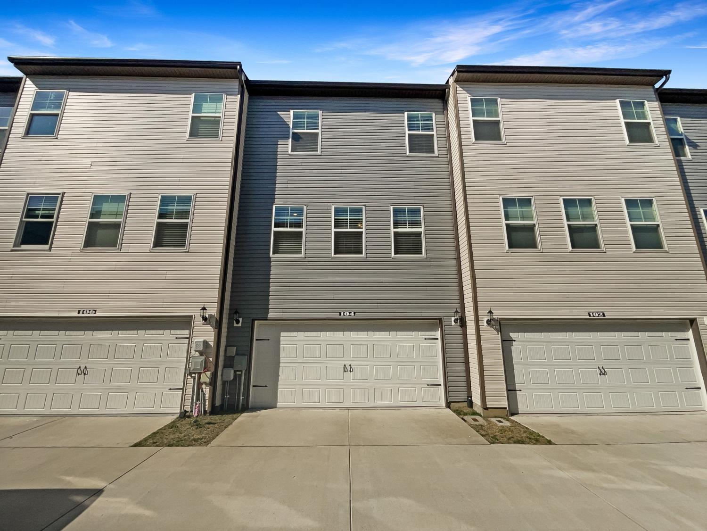 MIDDLE TENNESSEE REAL ESTATE
MIDDLE TENNESSEE REAL ESTATE
104 Jean Alyne Dotson Dr, LA VERGNE, TN 37086 For Sale
Townhouse
- Townhouse
- Beds: 3
- Baths: 3
- 1,716 sq ft
Description
This three-story townhome is a beautiful place to call home! With an open floor plan, it offers spaciousness and flexibility for your lifestyle. The inclusion of a 2-car garage is always a plus for convenience and storage. And granite countertops in the kitchen add a touch of elegance and durability. With beautiful flooring throughout, it promises both style and easy maintenance. And that dual vanity master bathroom with a garden tub? That's a luxurious retreat within your own home. Don’t miss it!
Property Details
Status : Active
Source : RealTracs, Inc.
County : Rutherford County, TN
Property Type : Residential
Area : 1,716 sq. ft.
Year Built : 2021
Exterior Construction : Brick,Vinyl Siding
Floors : Carpet,Vinyl
Heat : Central
HOA / Subdivision : Holland Ridge Villas
Listing Provided by : Mark Spain Real Estate
MLS Status : Active
Listing # : RTC2623959
Schools near 104 Jean Alyne Dotson Dr, LA VERGNE, TN 37086 :
Roy L Waldron Elementary, LaVergne Middle School, Lavergne High School
Additional details
Association Fee : $100.00
Association Fee Frequency : Monthly
Assocation Fee 2 : $450.00
Association Fee 2 Frequency : One Time
Heating : Yes
Parking Features : Attached,Driveway
Building Area Total : 1716 Sq. Ft.
Living Area : 1716 Sq. Ft.
Lot Features : Level
Common Interest : Condominium
Property Attached : Yes
Office Phone : 8552997653
Number of Bedrooms : 3
Number of Bathrooms : 3
Full Bathrooms : 2
Half Bathrooms : 1
Possession : Close Of Escrow
Cooling : 1
Garage Spaces : 2
Architectural Style : Traditional
Patio and Porch Features : Covered Porch
Levels : Three Or More
Basement : Crawl Space
Stories : 3
Utilities : Water Available
Parking Space : 4
Sewer : Public Sewer
Location 104 Jean Alyne Dotson Dr, TN 37086
Directions to 104 Jean Alyne Dotson Dr, TN 37086
From Murfreesboro Rd, Turn on Dick Buchanan St., Go to 4way stop sign, go straight development on right.
Ready to Start the Conversation?
We're ready when you are.
 © 2024 Listings courtesy of RealTracs, Inc. as distributed by MLS GRID. IDX information is provided exclusively for consumers' personal non-commercial use and may not be used for any purpose other than to identify prospective properties consumers may be interested in purchasing. The IDX data is deemed reliable but is not guaranteed by MLS GRID and may be subject to an end user license agreement prescribed by the Member Participant's applicable MLS. Based on information submitted to the MLS GRID as of November 21, 2024 10:00 AM CST. All data is obtained from various sources and may not have been verified by broker or MLS GRID. Supplied Open House Information is subject to change without notice. All information should be independently reviewed and verified for accuracy. Properties may or may not be listed by the office/agent presenting the information. Some IDX listings have been excluded from this website.
© 2024 Listings courtesy of RealTracs, Inc. as distributed by MLS GRID. IDX information is provided exclusively for consumers' personal non-commercial use and may not be used for any purpose other than to identify prospective properties consumers may be interested in purchasing. The IDX data is deemed reliable but is not guaranteed by MLS GRID and may be subject to an end user license agreement prescribed by the Member Participant's applicable MLS. Based on information submitted to the MLS GRID as of November 21, 2024 10:00 AM CST. All data is obtained from various sources and may not have been verified by broker or MLS GRID. Supplied Open House Information is subject to change without notice. All information should be independently reviewed and verified for accuracy. Properties may or may not be listed by the office/agent presenting the information. Some IDX listings have been excluded from this website.
