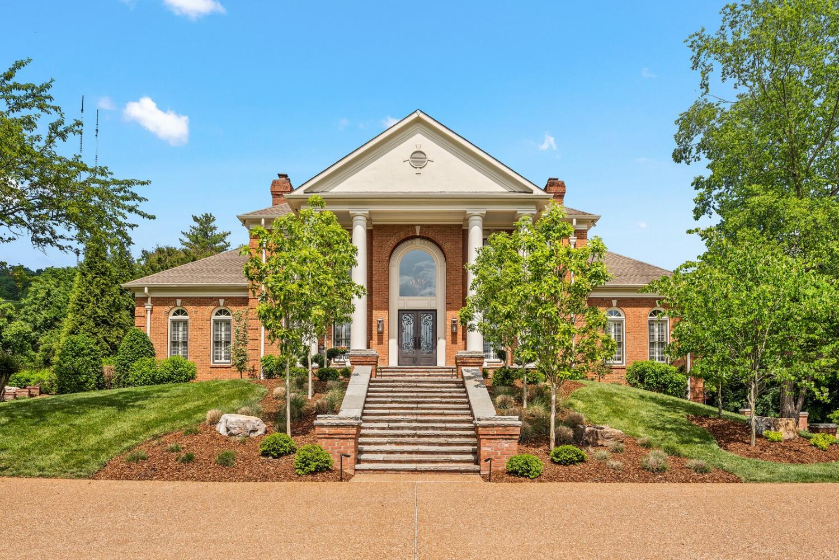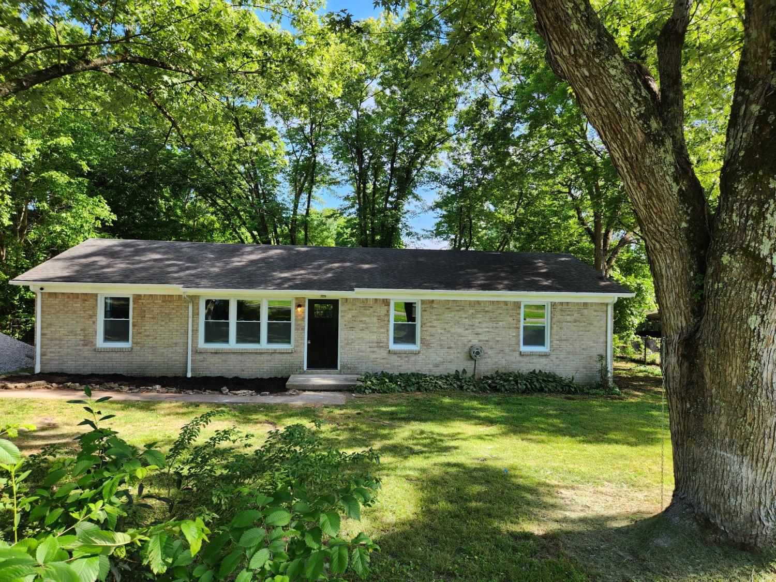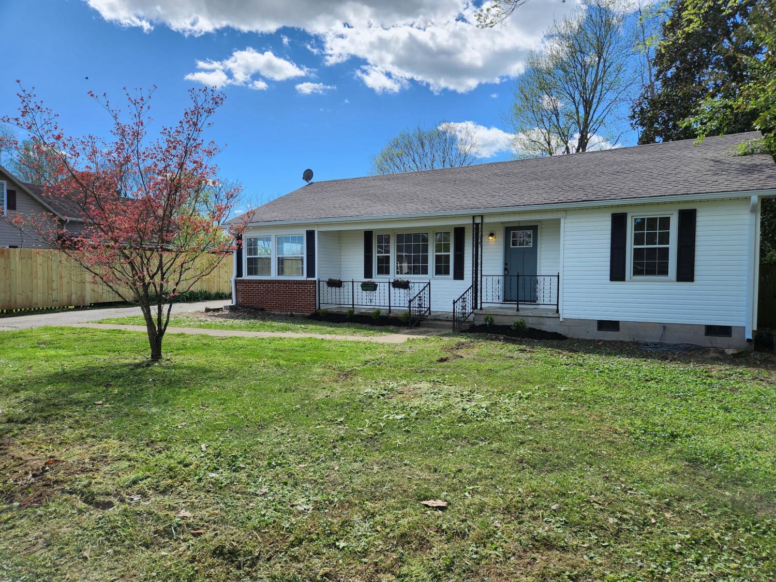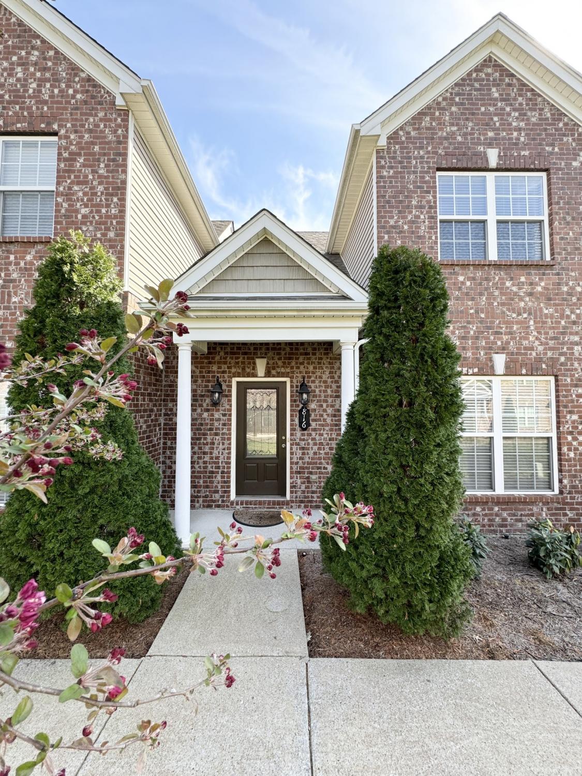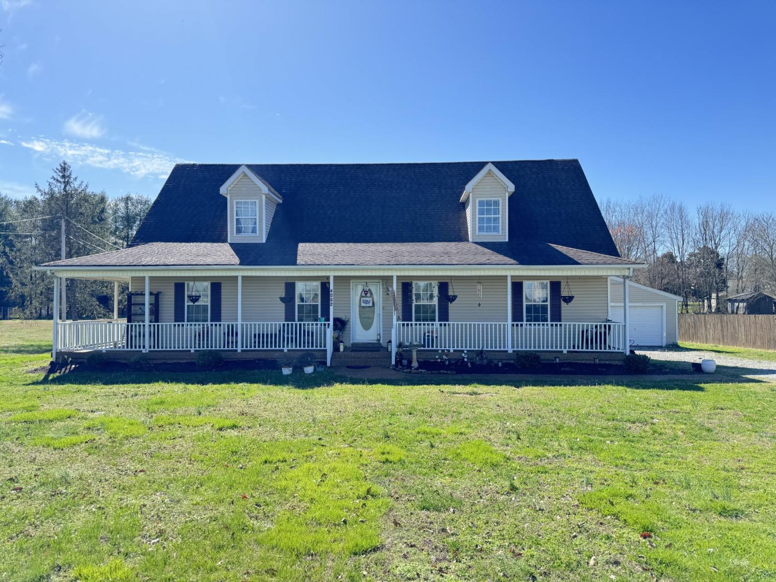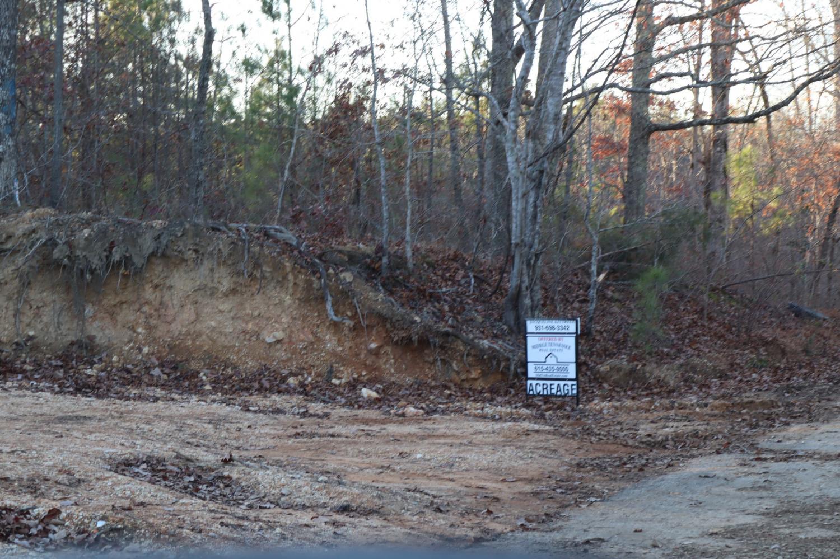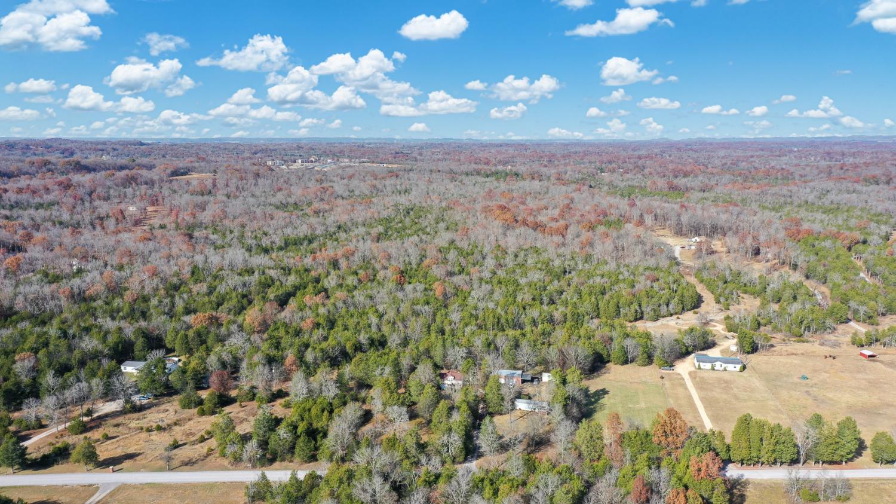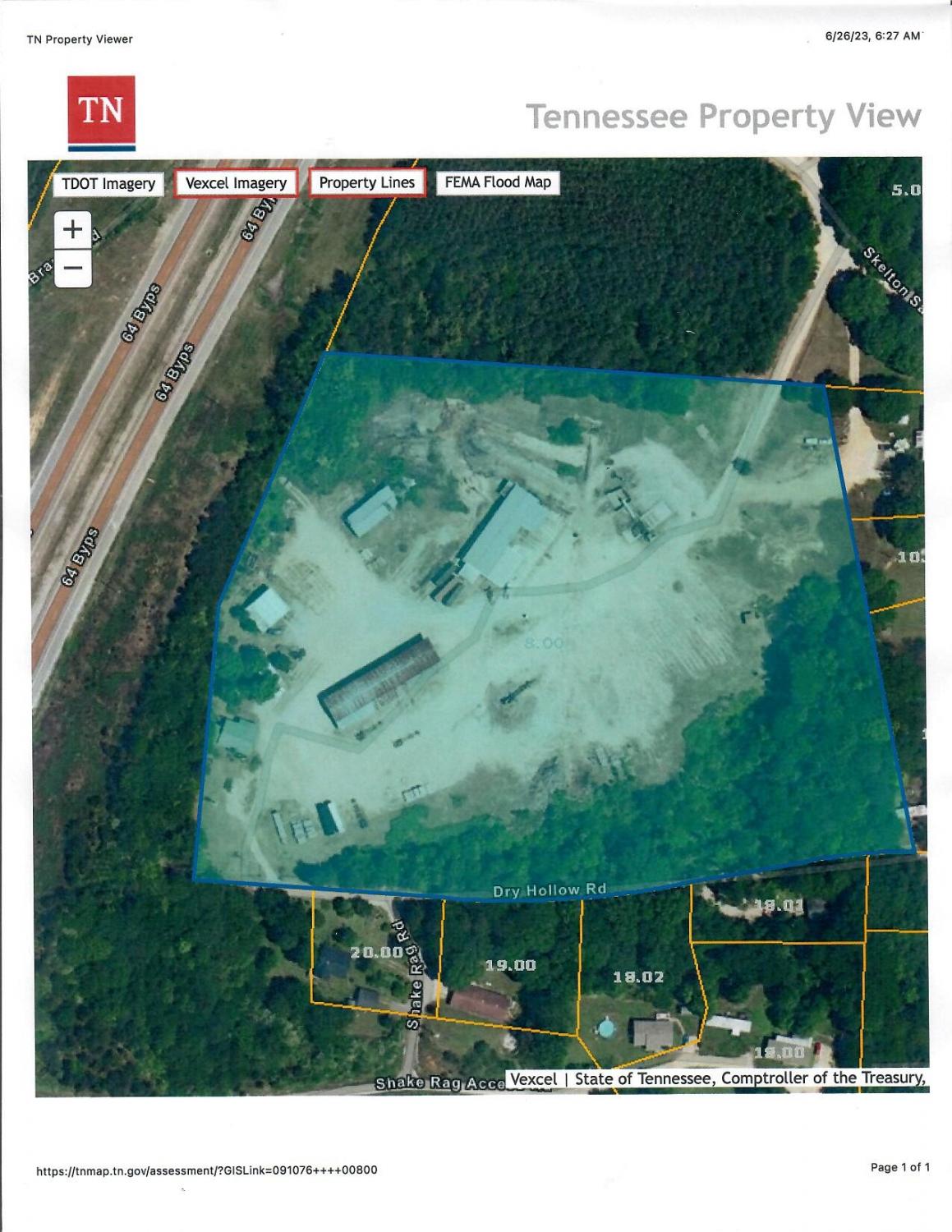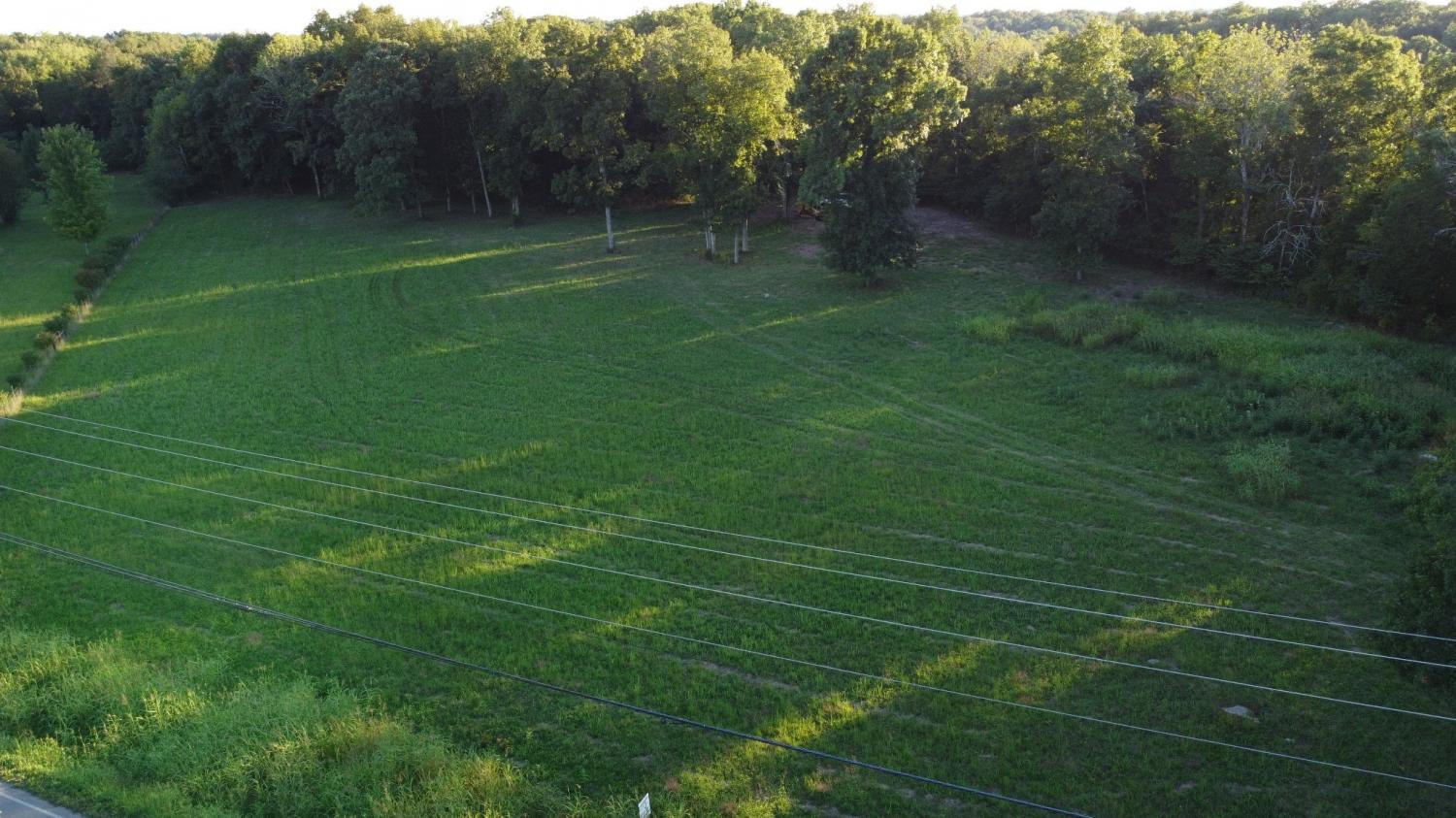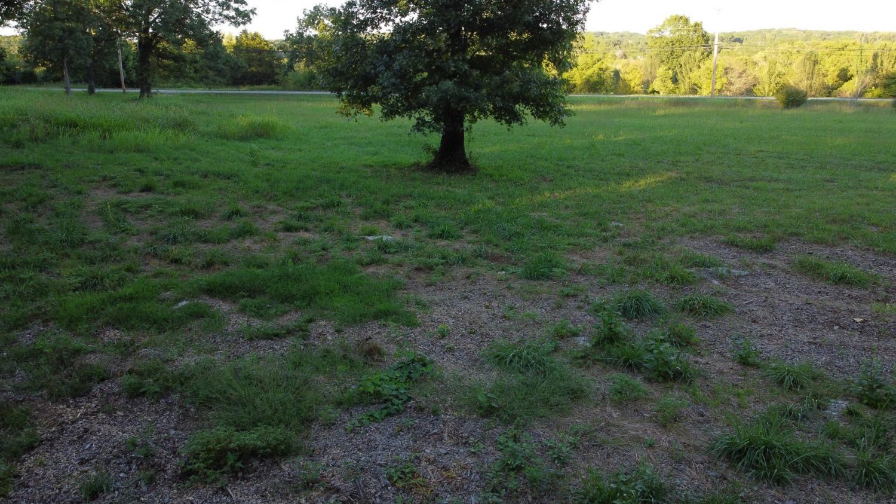 MIDDLE TENNESSEE REAL ESTATE
MIDDLE TENNESSEE REAL ESTATE
108 Suffolk Cres, Brentwood, TN 37027 For Sale
Single Family Residence
- Single Family Residence
- Beds: 5
- Baths: 5
- 5,202 sq ft
Description
Located on edge of Brentwood & Forest Hills, this Williamson County beauty has 5 bedrooms with walk-in closets & individual attic storage, 3 fireplaces, wonderful library. Exceptional finishes in kitchen and main level primary suite, including built-in bench with seating @ kitchen island & walkthru closet w/ custom shelving. Zoned for Scales Elm & Brentwood HS, this immaculately maintained, single-owner home is minutes from BA, CPA, HH, St. Paul, MBA , FRA & more. Elevator, icemaker & security system. Outdoor entertaining spaces include covered porch & patio, large pool w/ jacuzzi, gas fire pit, & stunning landscaping & hardscapes. 3447sf heated & cooled basement w/ fireplace & half bath, plus separate lockable, fireproof room w/ steel door. 4th floor walk-in attic provides option for additional living space.
Property Details
Status : Active
County : Williamson County, TN
Property Type : Residential
Area : 5,202 sq. ft.
Year Built : 1985
Exterior Construction : Brick
Floors : Carpet,Finished Wood,Tile
Heat : Central
HOA / Subdivision : Derby Glen Close
Listing Provided by : Keller Williams Realty
MLS Status : Active
Listing # : RTC2624641
Schools near 108 Suffolk Cres, Brentwood, TN 37027 :
Scales Elementary, Brentwood Middle School, Brentwood High School
Additional details
Association Fee : $400.00
Association Fee Frequency : Annually
Heating : Yes
Parking Features : Basement,Aggregate,Driveway,Parking Pad
Pool Features : In Ground
Lot Size Area : 1.43 Sq. Ft.
Building Area Total : 5202 Sq. Ft.
Lot Size Acres : 1.43 Acres
Lot Size Dimensions : 95 X 320
Living Area : 5202 Sq. Ft.
Lot Features : Level
Office Phone : 6154253600
Number of Bedrooms : 5
Number of Bathrooms : 5
Full Bathrooms : 4
Half Bathrooms : 1
Possession : Close Of Escrow
Cooling : 1
Garage Spaces : 4
Architectural Style : Traditional
Private Pool : 1
Patio and Porch Features : Covered Patio,Porch
Levels : Two
Basement : Combination
Stories : 2
Utilities : Water Available
Parking Space : 4
Sewer : Public Sewer
Location 108 Suffolk Cres, TN 37027
Directions to 108 Suffolk Cres, TN 37027
From Green Hills: Head S on Hillsboro Pike, Turn Left onto Old Hickory Blvd, Turn Right on Deby Glen Ln, Turn Left onto Suffolk Crescent. Home on the left.
Ready to Start the Conversation?
We're ready when you are.
 © 2024 Listings courtesy of RealTracs, Inc. as distributed by MLS GRID. IDX information is provided exclusively for consumers' personal non-commercial use and may not be used for any purpose other than to identify prospective properties consumers may be interested in purchasing. The IDX data is deemed reliable but is not guaranteed by MLS GRID and may be subject to an end user license agreement prescribed by the Member Participant's applicable MLS. Based on information submitted to the MLS GRID as of June 1, 2024 10:00 PM CST. All data is obtained from various sources and may not have been verified by broker or MLS GRID. Supplied Open House Information is subject to change without notice. All information should be independently reviewed and verified for accuracy. Properties may or may not be listed by the office/agent presenting the information. Some IDX listings have been excluded from this website.
© 2024 Listings courtesy of RealTracs, Inc. as distributed by MLS GRID. IDX information is provided exclusively for consumers' personal non-commercial use and may not be used for any purpose other than to identify prospective properties consumers may be interested in purchasing. The IDX data is deemed reliable but is not guaranteed by MLS GRID and may be subject to an end user license agreement prescribed by the Member Participant's applicable MLS. Based on information submitted to the MLS GRID as of June 1, 2024 10:00 PM CST. All data is obtained from various sources and may not have been verified by broker or MLS GRID. Supplied Open House Information is subject to change without notice. All information should be independently reviewed and verified for accuracy. Properties may or may not be listed by the office/agent presenting the information. Some IDX listings have been excluded from this website.
