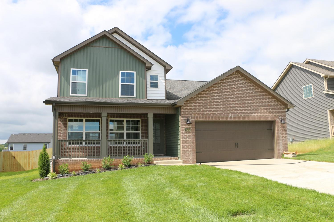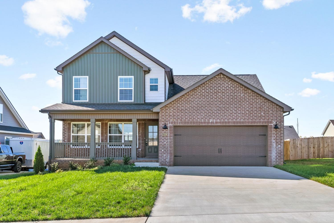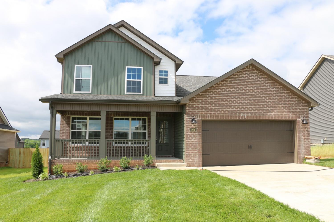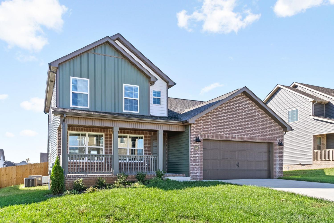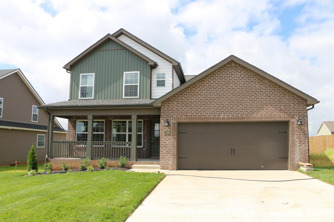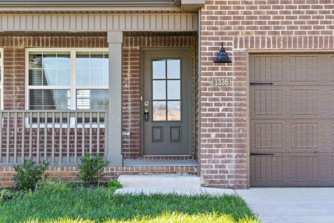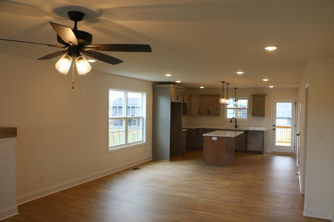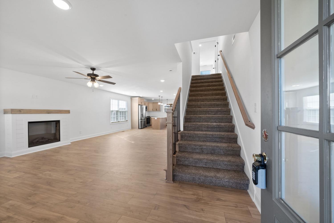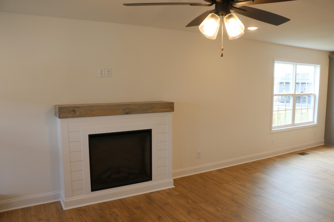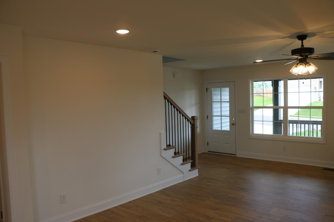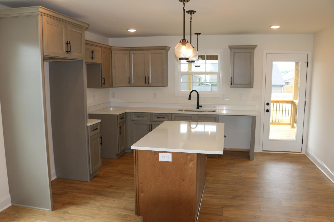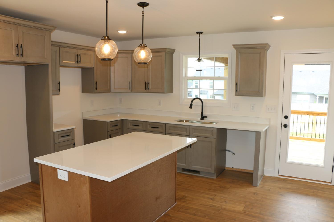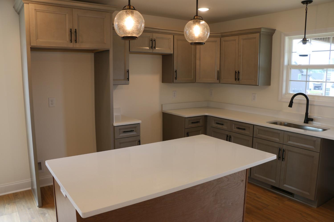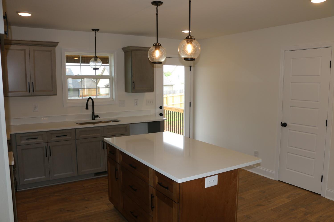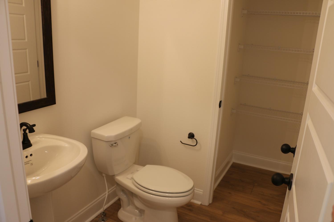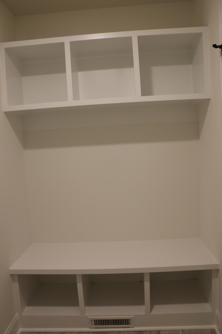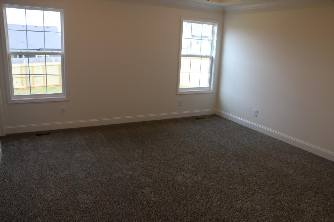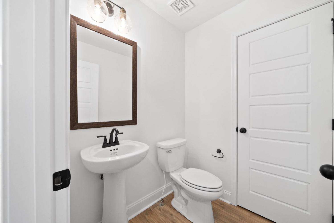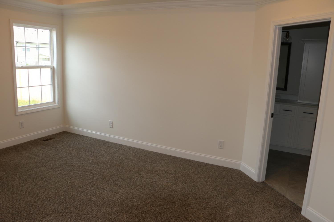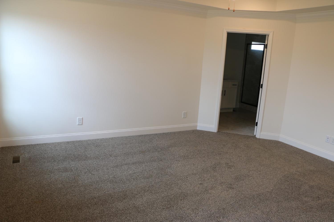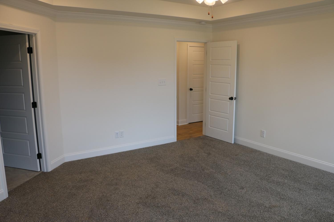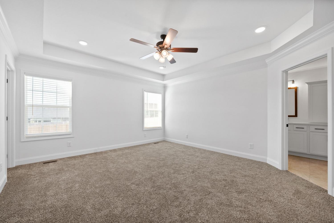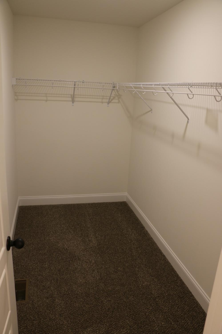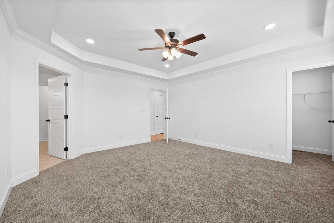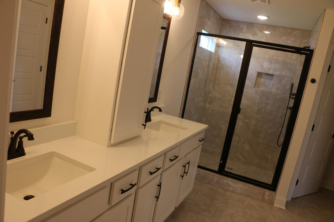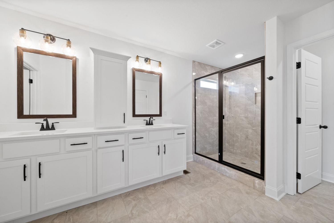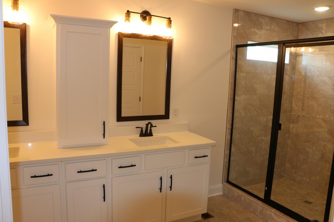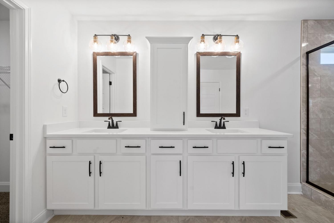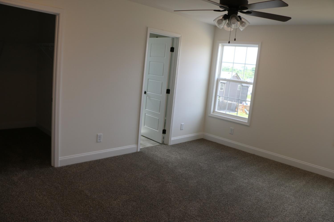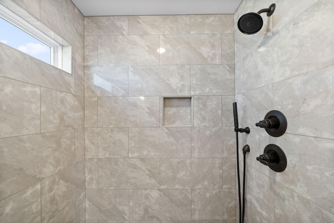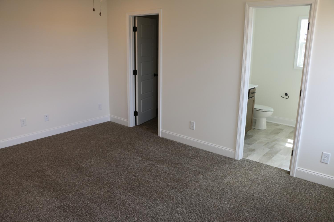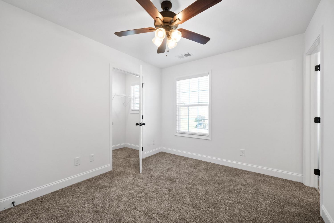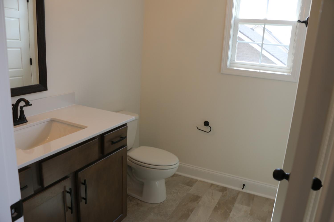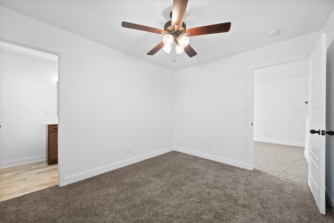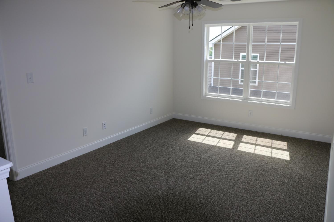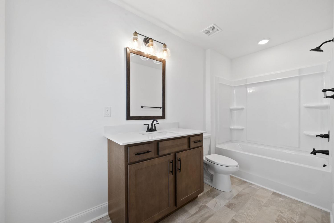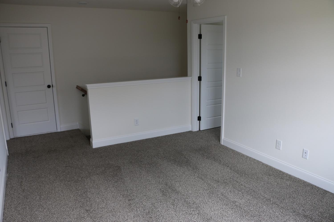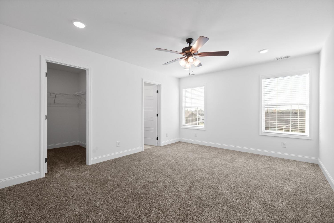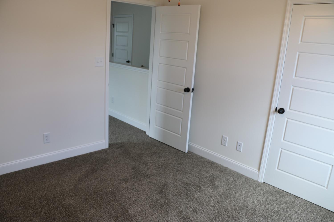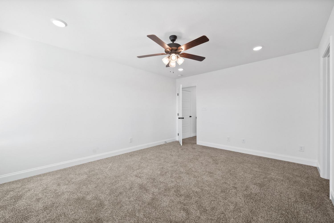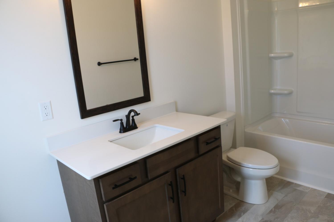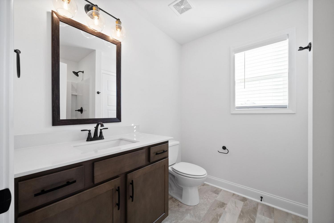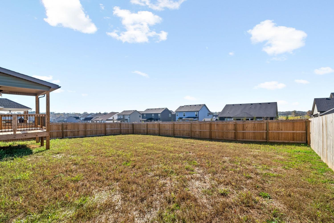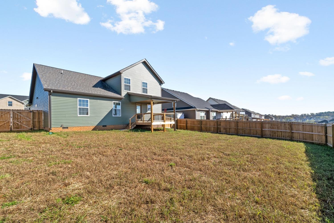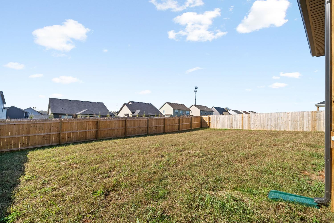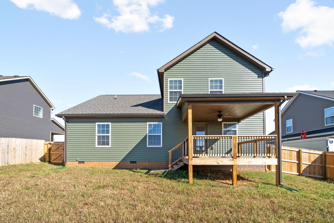 MIDDLE TENNESSEE REAL ESTATE
MIDDLE TENNESSEE REAL ESTATE
107 Woodland Springs, Clarksville, TN 37042 For Sale
Single Family Residence
- Single Family Residence
- Beds: 3
- Baths: 4
- 2,075 sq ft
Description
Charming 3-Bed, 3.5-Bath Home in Woodland Springs – Fridge, Fence, Covered Deck Included + Up to $15,000 in Buyer Concessions! Welcome to this beautifully designed 3-bedroom, 3.5-bath home in the desirable Woodland Springs Subdivision. The inviting living room features a cozy fireplace, creating the perfect setting for family gatherings. A thoughtfully selected mix of carpet, tile, laminate, and vinyl flooring adds both elegance and practicality throughout the home. Enjoy the convenience of electric dryer utility connections, making laundry day a breeze. This home offers the added benefit of no HOA fees, providing greater freedom and flexibility for homeowners. The community features underground utilities and well-maintained sidewalks, contributing to a clean, cohesive, and picturesque neighborhood feel. Step outside to a covered deck and porch, perfect for outdoor relaxation or entertaining. Whether you’re enjoying morning coffee or hosting friends, this space is ideal for making the most of the fresh air. The kitchen is a true highlight, equipped with essential appliances, including a stove, microwave, and dishwasher, along with beautiful granite countertops that add a touch of luxury to this functional space. Located conveniently near Post and local shopping areas, this home promises easy access to all your daily necessities and a comfortable, stylish lifestyle. Don’t miss out—schedule a showing today and take advantage of up to $15,000 in Buyer Concessions!
Property Details
Status : Active
Source : RealTracs, Inc.
Address : 107 Woodland Springs Clarksville TN 37042
County : Montgomery County, TN
Property Type : Residential
Area : 2,075 sq. ft.
Year Built : 2024
Exterior Construction : Brick,Vinyl Siding
Floors : Carpet,Laminate,Tile,Vinyl
Heat : Central,Electric
HOA / Subdivision : Woodland Springs
Listing Provided by : Coldwell Banker Conroy, Marable & Holleman
MLS Status : Active
Listing # : RTC2628638
Schools near 107 Woodland Springs, Clarksville, TN 37042 :
Ringgold Elementary, Kenwood Middle School, Kenwood High School
Additional details
Heating : Yes
Parking Features : Attached,Concrete,Driveway
Lot Size Area : 0.22 Sq. Ft.
Building Area Total : 2075 Sq. Ft.
Lot Size Acres : 0.22 Acres
Living Area : 2075 Sq. Ft.
Lot Features : Level
Office Phone : 9315521700
Number of Bedrooms : 3
Number of Bathrooms : 4
Full Bathrooms : 3
Half Bathrooms : 1
Possession : Close Of Escrow
Cooling : 1
Garage Spaces : 2
Architectural Style : Contemporary
New Construction : 1
Patio and Porch Features : Covered Deck,Covered Porch
Levels : Two
Basement : Crawl Space
Stories : 2
Utilities : Electricity Available,Water Available
Parking Space : 4
Sewer : Public Sewer
Location 107 Woodland Springs, TN 37042
Directions to 107 Woodland Springs, TN 37042
Ft Campbell Blvd to Lady Marion R on Tobacco L at Stop sign R into Woodland Springs Actual Address 1336 Shaughnessy St
Ready to Start the Conversation?
We're ready when you are.
 © 2024 Listings courtesy of RealTracs, Inc. as distributed by MLS GRID. IDX information is provided exclusively for consumers' personal non-commercial use and may not be used for any purpose other than to identify prospective properties consumers may be interested in purchasing. The IDX data is deemed reliable but is not guaranteed by MLS GRID and may be subject to an end user license agreement prescribed by the Member Participant's applicable MLS. Based on information submitted to the MLS GRID as of November 21, 2024 10:00 PM CST. All data is obtained from various sources and may not have been verified by broker or MLS GRID. Supplied Open House Information is subject to change without notice. All information should be independently reviewed and verified for accuracy. Properties may or may not be listed by the office/agent presenting the information. Some IDX listings have been excluded from this website.
© 2024 Listings courtesy of RealTracs, Inc. as distributed by MLS GRID. IDX information is provided exclusively for consumers' personal non-commercial use and may not be used for any purpose other than to identify prospective properties consumers may be interested in purchasing. The IDX data is deemed reliable but is not guaranteed by MLS GRID and may be subject to an end user license agreement prescribed by the Member Participant's applicable MLS. Based on information submitted to the MLS GRID as of November 21, 2024 10:00 PM CST. All data is obtained from various sources and may not have been verified by broker or MLS GRID. Supplied Open House Information is subject to change without notice. All information should be independently reviewed and verified for accuracy. Properties may or may not be listed by the office/agent presenting the information. Some IDX listings have been excluded from this website.

