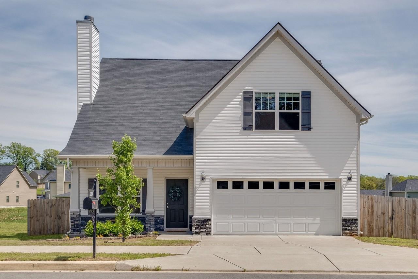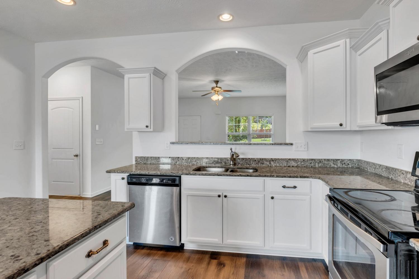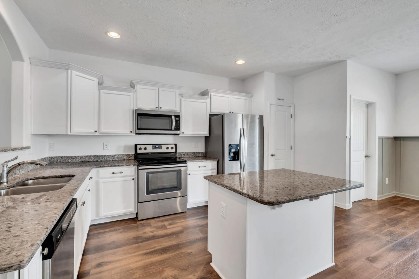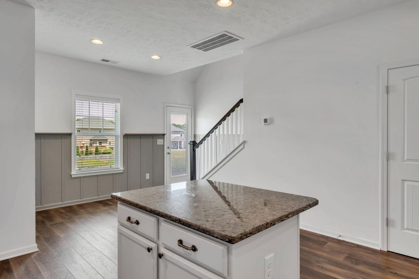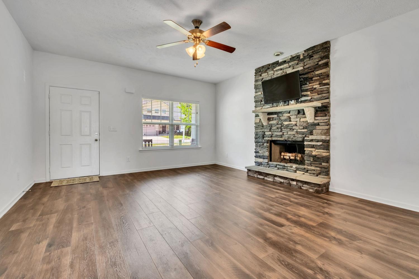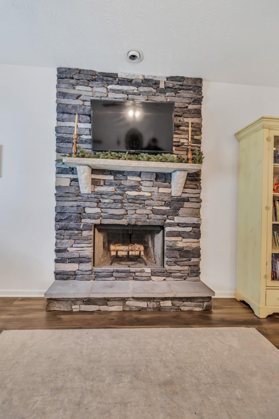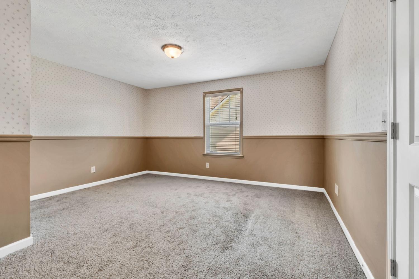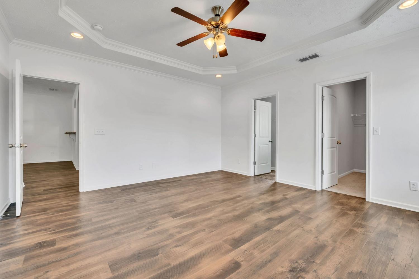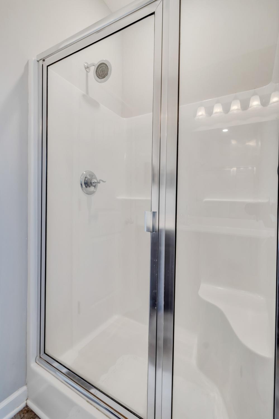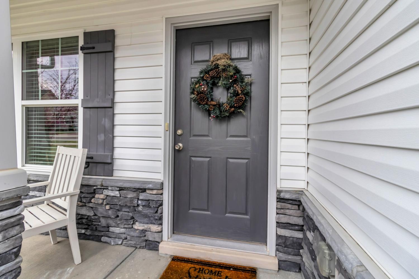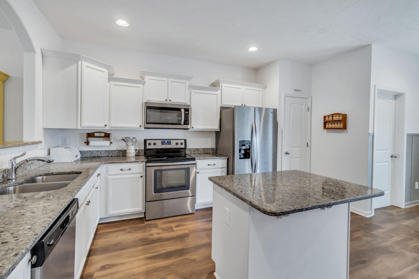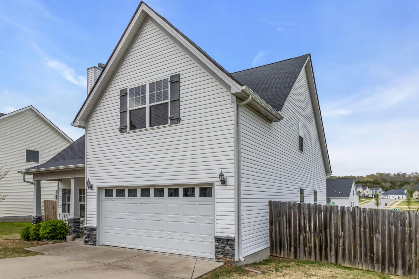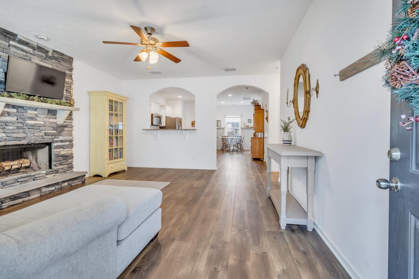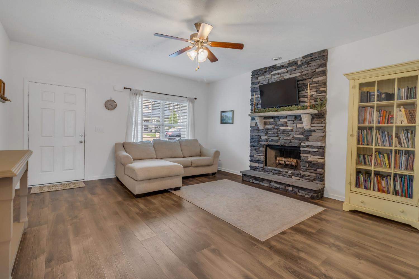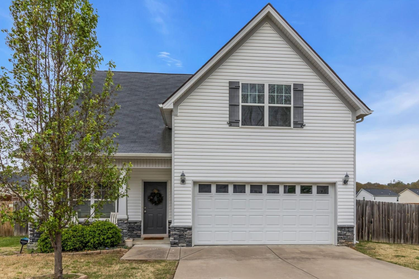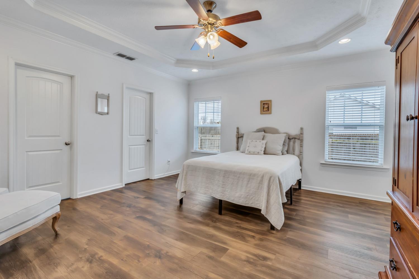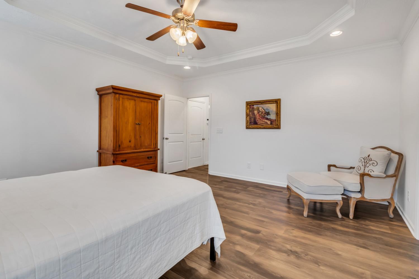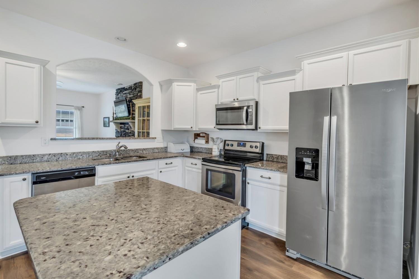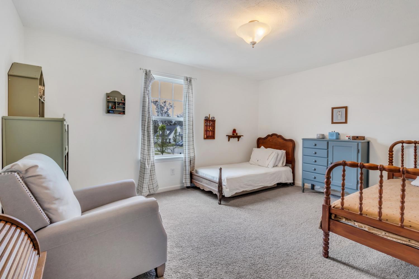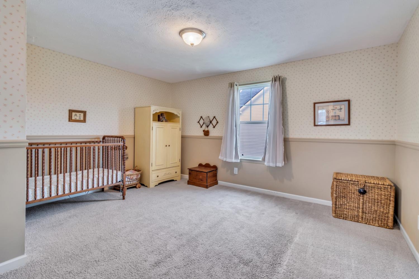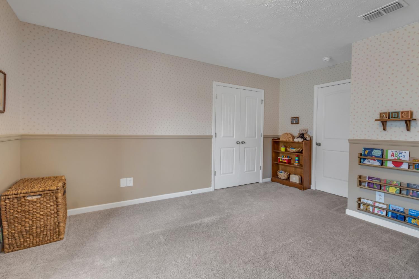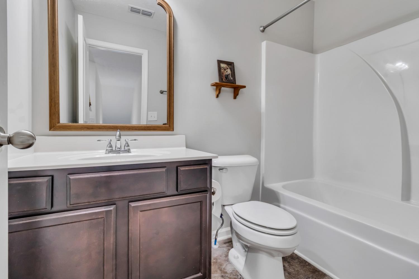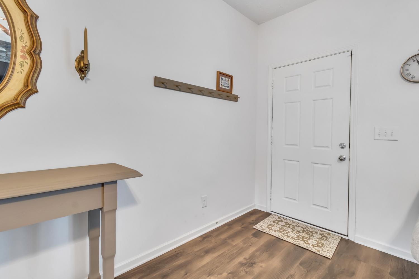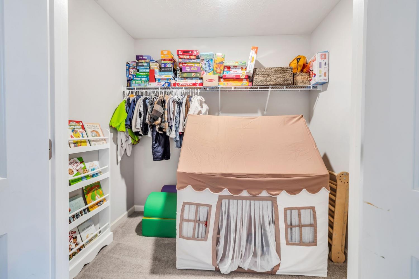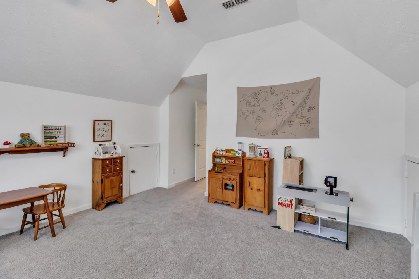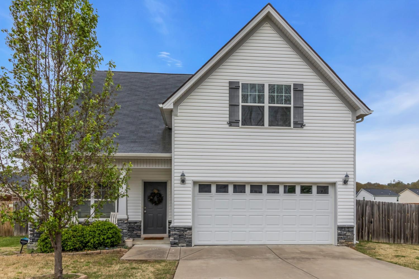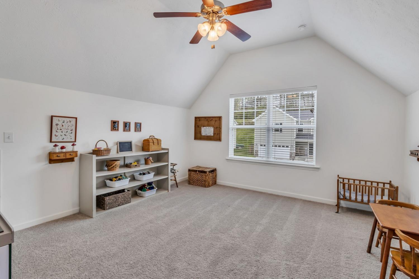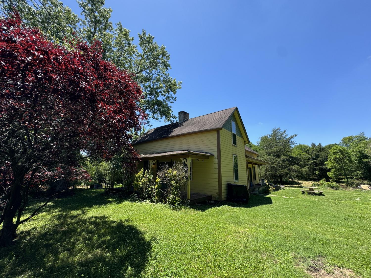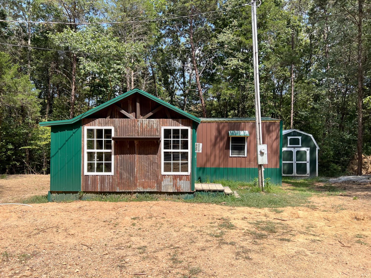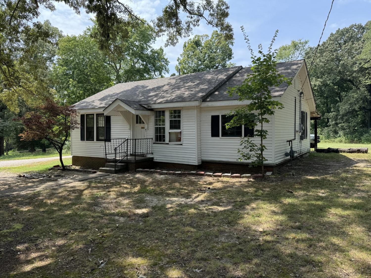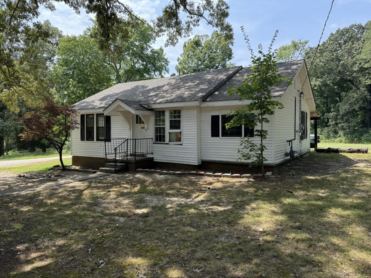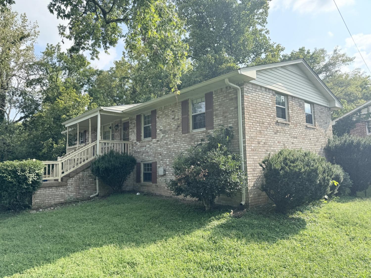 MIDDLE TENNESSEE REAL ESTATE
MIDDLE TENNESSEE REAL ESTATE
1119 Lady Nashville Dr, Hermitage, TN 37076 For Sale
Single Family Residence
- Single Family Residence
- Beds: 3
- Baths: 3
- 2,001 sq ft
Description
Lowest priced home in the neighborhood for same or similar house. Vacant, show anytime. Clean and spacious home with granite countertops and island in kitchen, extra large walk-in closets in all 3 bedrooms, Large bonus room upstairs great for family room, office, den, or 4th bedroom! Quiet neighborhood on dead-end street, conveniently located only 5 minutes from I40. Close to the elementary and middle school, plus all your favorite shopping and restaurants. Primary bedroom on main floor has trey ceilings and crown molding with full bathroom & separate tub and shower. The home features a stone surrounding fireplace in the living room, bar seating facing kitchen, and Granite kitchen countertops and stainless steel appliances. There are Blinds on all windows, ceiling fans, and Lots of extra storage, and new LVP flooring on the first floor. Covered front porch and fenced in back yard includes gardening boxes on the side, and a large cement patio for barbeques.
Property Details
Status : Active Under Contract
County : Davidson County, TN
Property Type : Residential
Area : 2,001 sq. ft.
Yard : Back Yard
Year Built : 2018
Exterior Construction : Vinyl Siding
Floors : Carpet,Laminate
Heat : Central,Electric,Heat Pump
HOA / Subdivision : Heritage Hills
Listing Provided by : Realty One Group Music City
MLS Status : Under Contract - Showing
Listing # : RTC2634922
Schools near 1119 Lady Nashville Dr, Hermitage, TN 37076 :
Tulip Grove Elementary, DuPont Tyler Middle, McGavock Comp High School
Additional details
Virtual Tour URL : Click here for Virtual Tour
Association Fee : $25.00
Association Fee Frequency : Monthly
Heating : Yes
Parking Features : Attached - Front,Concrete,Driveway
Lot Size Area : 0.18 Sq. Ft.
Building Area Total : 2001 Sq. Ft.
Lot Size Acres : 0.18 Acres
Lot Size Dimensions : 74 X 114
Living Area : 2001 Sq. Ft.
Office Phone : 6156368244
Number of Bedrooms : 3
Number of Bathrooms : 3
Full Bathrooms : 2
Half Bathrooms : 1
Possession : Close Of Escrow
Cooling : 1
Garage Spaces : 2
Architectural Style : Traditional
Patio and Porch Features : Patio
Levels : Two
Basement : Slab
Stories : 2
Utilities : Electricity Available,Water Available
Parking Space : 5
Sewer : Public Sewer
Location 1119 Lady Nashville Dr, TN 37076
Directions to 1119 Lady Nashville Dr, TN 37076
From I-40 take Old Hickory Blvd, exit 221A. Follow Old Hickory Blvd to US Hwy 70/Lebanon Rd, turn right on Lebanon Rd and follow East. After you pass Tulip Grove Rd turn right on Lady Nashville Drive. Home is toward the end of the street on the left side
Ready to Start the Conversation?
We're ready when you are.
 © 2024 Listings courtesy of RealTracs, Inc. as distributed by MLS GRID. IDX information is provided exclusively for consumers' personal non-commercial use and may not be used for any purpose other than to identify prospective properties consumers may be interested in purchasing. The IDX data is deemed reliable but is not guaranteed by MLS GRID and may be subject to an end user license agreement prescribed by the Member Participant's applicable MLS. Based on information submitted to the MLS GRID as of September 19, 2024 10:00 AM CST. All data is obtained from various sources and may not have been verified by broker or MLS GRID. Supplied Open House Information is subject to change without notice. All information should be independently reviewed and verified for accuracy. Properties may or may not be listed by the office/agent presenting the information. Some IDX listings have been excluded from this website.
© 2024 Listings courtesy of RealTracs, Inc. as distributed by MLS GRID. IDX information is provided exclusively for consumers' personal non-commercial use and may not be used for any purpose other than to identify prospective properties consumers may be interested in purchasing. The IDX data is deemed reliable but is not guaranteed by MLS GRID and may be subject to an end user license agreement prescribed by the Member Participant's applicable MLS. Based on information submitted to the MLS GRID as of September 19, 2024 10:00 AM CST. All data is obtained from various sources and may not have been verified by broker or MLS GRID. Supplied Open House Information is subject to change without notice. All information should be independently reviewed and verified for accuracy. Properties may or may not be listed by the office/agent presenting the information. Some IDX listings have been excluded from this website.
