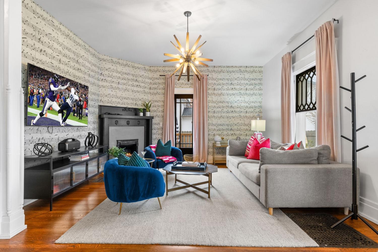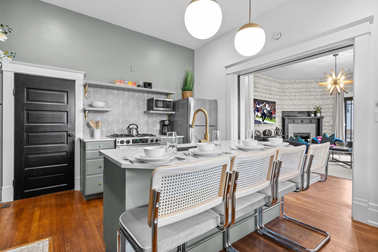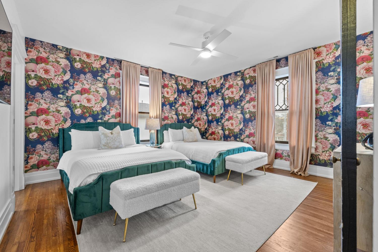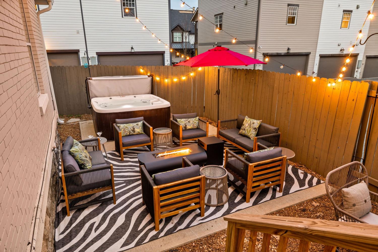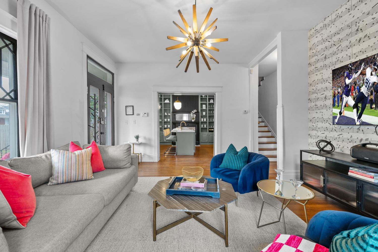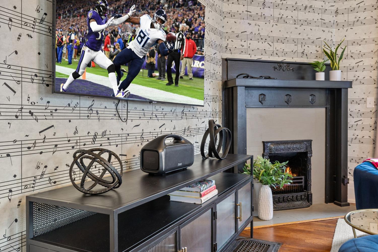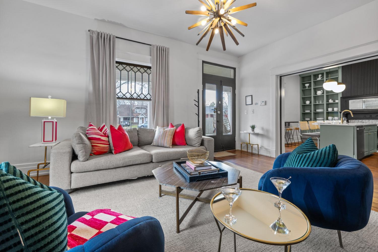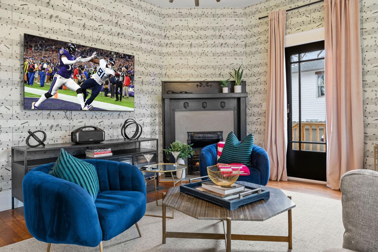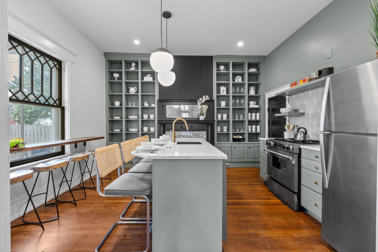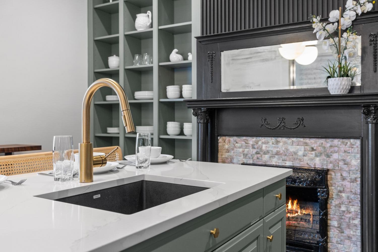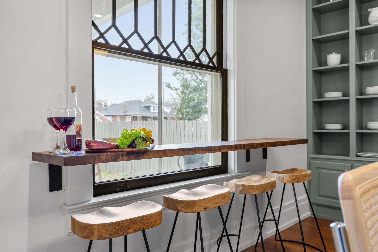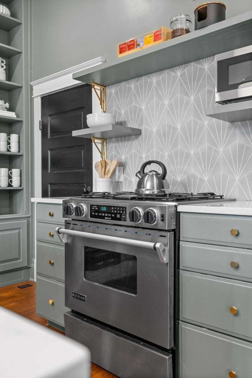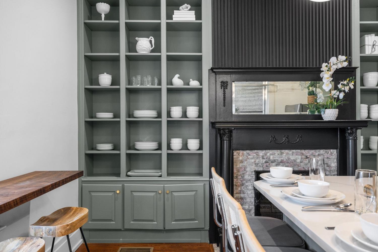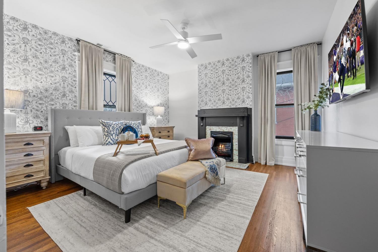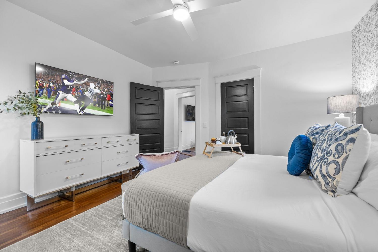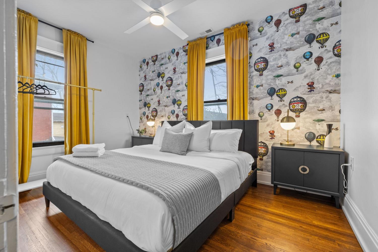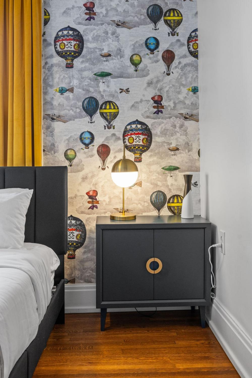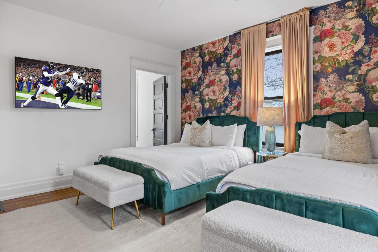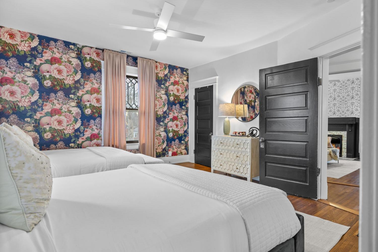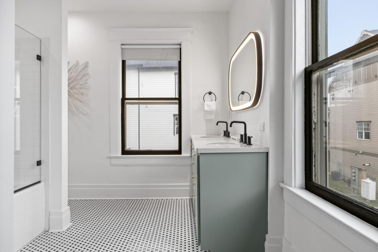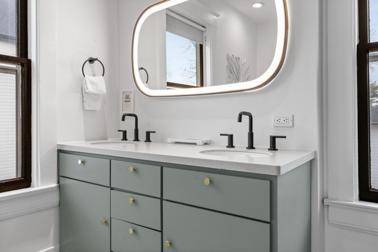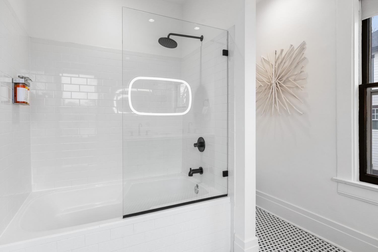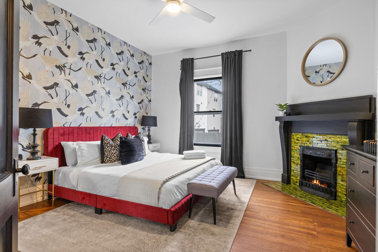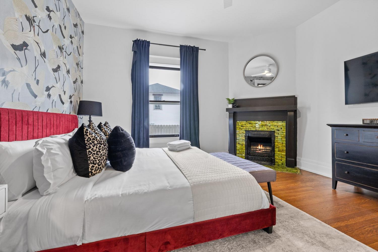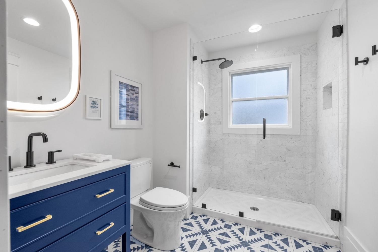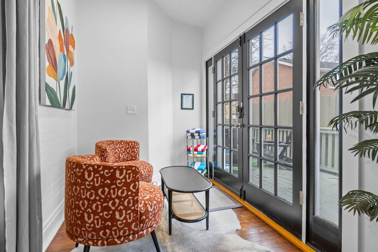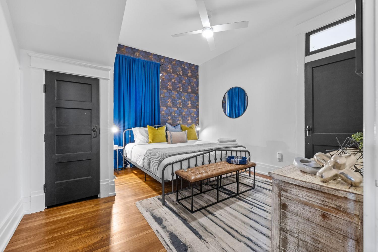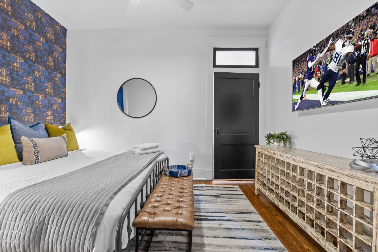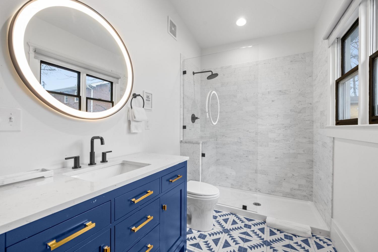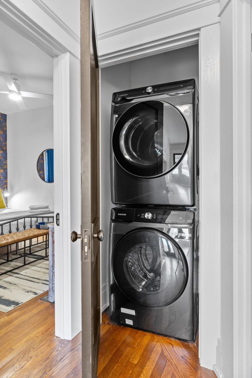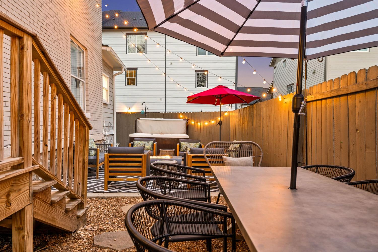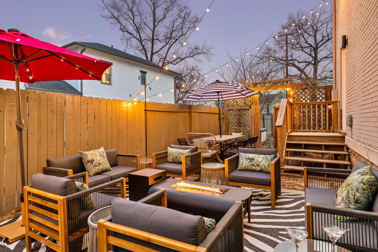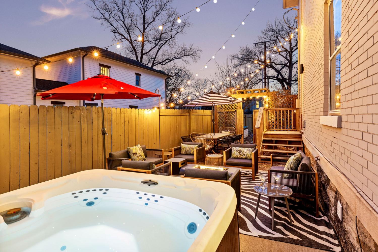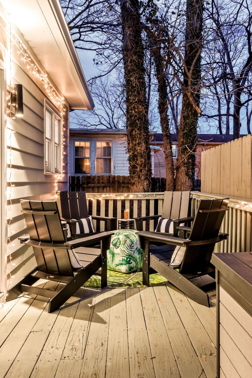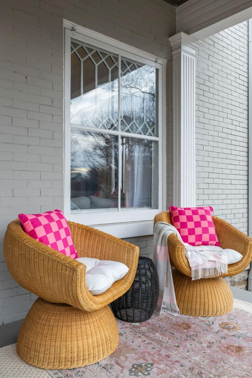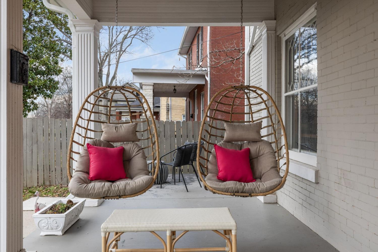 MIDDLE TENNESSEE REAL ESTATE
MIDDLE TENNESSEE REAL ESTATE
2116 Elliott Ave, Nashville, TN 37204 For Rent
Single Family Residence
- Single Family Residence
- Beds: 4
- Baths: 5
- 2,814 sq ft
Description
Southern Elegance is a spacious, fully updated historic home offering five bedrooms, four and a half bathrooms, and a perfect blend of timeless character with modern convenience. Located on 8th Avenue South and just a short walk to the 12 South neighborhood, this property provides unbeatable access to Nashville’s top dining, shopping, and entertainment districts. The inviting main level features a cozy living room with decorative fireplace, oversized seating, and abundant natural light. A modern kitchen with stainless steel appliances, breakfast bar, and adjacent dining area makes everyday living and entertaining seamless. The home’s thoughtful layout provides flexibility, with bedrooms on both levels to accommodate a variety of household needs. Upstairs, the primary suite includes a king bed, smart TV, and ensuite bath with modern finishes. Two additional bedrooms include a king room and a queen double, each with ensuite or adjacent bathrooms. On the first floor, two more private sleeping spaces each feature king beds, ensuite baths, and one with access to a sunroom and patio. With multiple gathering spaces and smart TVs throughout, the home is designed for both relaxation and functionality. The backyard retreat offers a bubbling hot tub, fire pit, and plenty of outdoor seating within a fenced, private yard. A spacious driveway and ample street parking provide convenience for residents and guests. With its generous size, designer updates, and one of Nashville’s most walkable locations, Southern Elegance is a rare opportunity for long-term leasing in the heart of Music City.
Property Details
Status : Active
County : Davidson County, TN
Property Type : Residential Lease
Area : 2,814 sq. ft.
Year Built : 1920
HOA / Subdivision : Elliot Avenue Townhomes
Listing Provided by : Alpha Residential
MLS Status : Active
Listing # : RTC2637987
Schools near 2116 Elliott Ave, Nashville, TN 37204 :
Waverly-Belmont Elementary School, John Trotwood Moore Middle, Hillsboro Comp High School
Additional details
Parking Features : Unassigned
Building Area Total : 2814 Sq. Ft.
Living Area : 2814 Sq. Ft.
Office Phone : 6156192521
Number of Bedrooms : 4
Number of Bathrooms : 5
Full Bathrooms : 4
Half Bathrooms : 1
Levels : One
Parking Space : 1
Location 2116 Elliott Ave, TN 37204
Directions to 2116 Elliott Ave, TN 37204
from I65 take Wedgewood Ave exit, turn L on 8th Ave South, Right on Bradford, slight R onto Glen Ave, immediate R onto Elliott Ave. From 12th Ave South/Belmont Blvd turn R on Bradford ,merge L onto Glenn, immediate R onto Elliott Ave
Ready to Start the Conversation?
We're ready when you are.
 © 2025 Listings courtesy of RealTracs, Inc. as distributed by MLS GRID. IDX information is provided exclusively for consumers' personal non-commercial use and may not be used for any purpose other than to identify prospective properties consumers may be interested in purchasing. The IDX data is deemed reliable but is not guaranteed by MLS GRID and may be subject to an end user license agreement prescribed by the Member Participant's applicable MLS. Based on information submitted to the MLS GRID as of December 10, 2025 10:00 AM CST. All data is obtained from various sources and may not have been verified by broker or MLS GRID. Supplied Open House Information is subject to change without notice. All information should be independently reviewed and verified for accuracy. Properties may or may not be listed by the office/agent presenting the information. Some IDX listings have been excluded from this website.
© 2025 Listings courtesy of RealTracs, Inc. as distributed by MLS GRID. IDX information is provided exclusively for consumers' personal non-commercial use and may not be used for any purpose other than to identify prospective properties consumers may be interested in purchasing. The IDX data is deemed reliable but is not guaranteed by MLS GRID and may be subject to an end user license agreement prescribed by the Member Participant's applicable MLS. Based on information submitted to the MLS GRID as of December 10, 2025 10:00 AM CST. All data is obtained from various sources and may not have been verified by broker or MLS GRID. Supplied Open House Information is subject to change without notice. All information should be independently reviewed and verified for accuracy. Properties may or may not be listed by the office/agent presenting the information. Some IDX listings have been excluded from this website.
