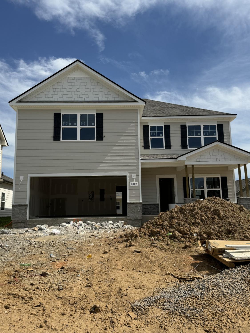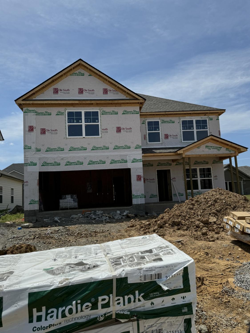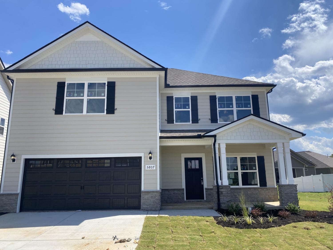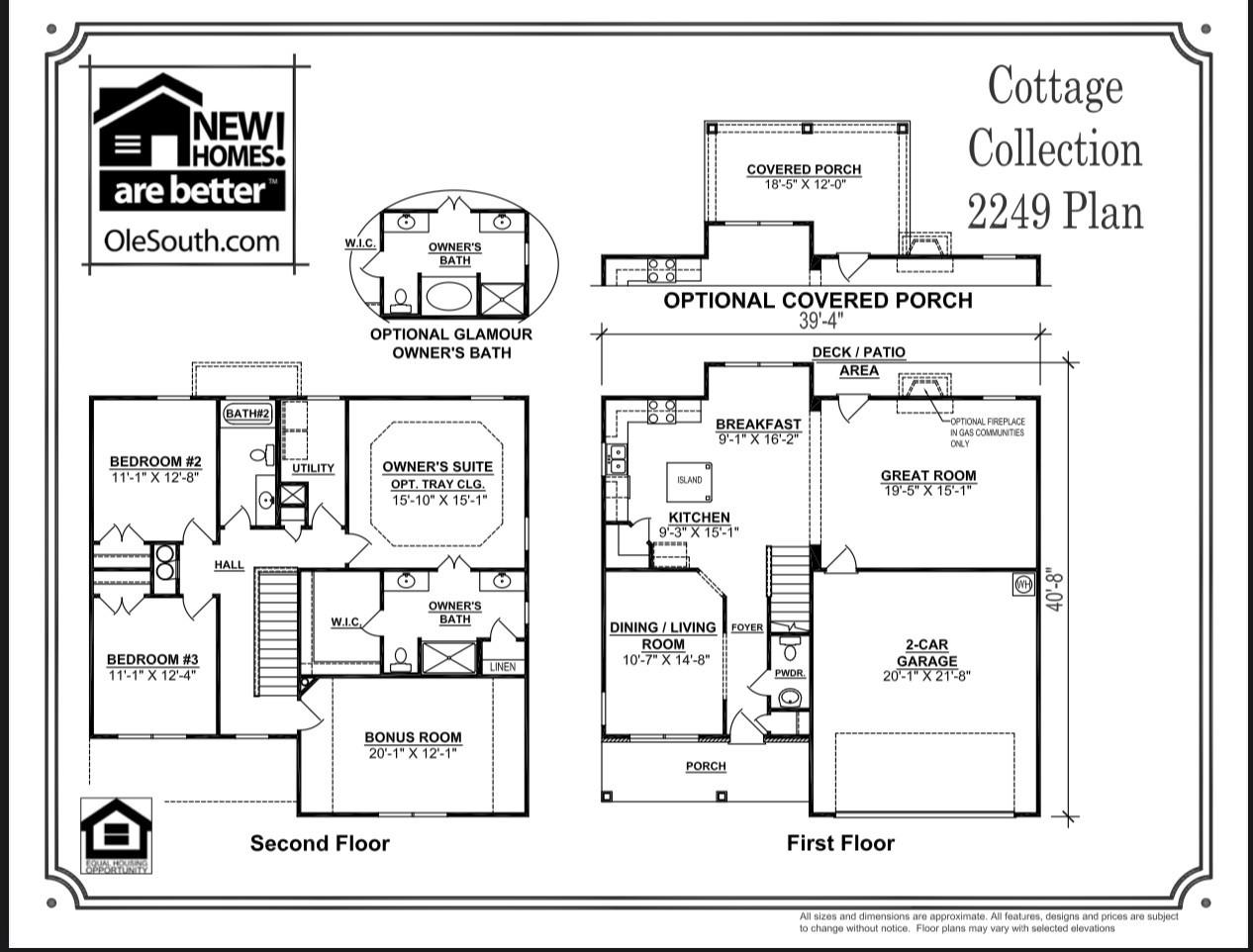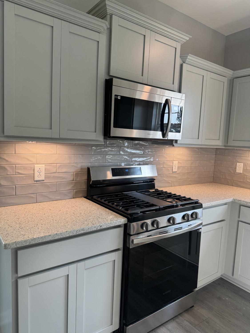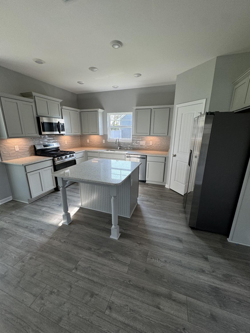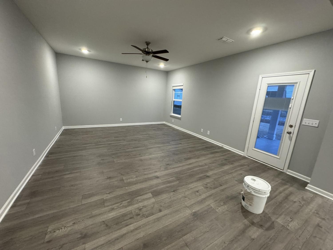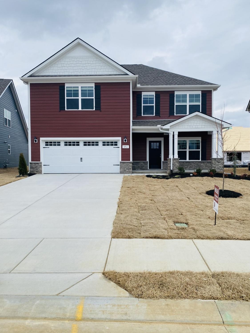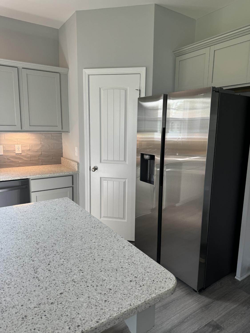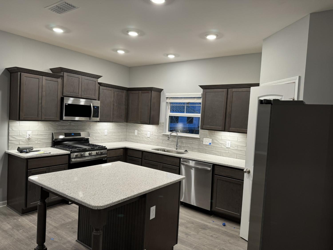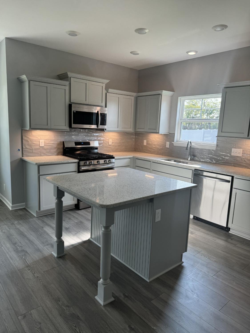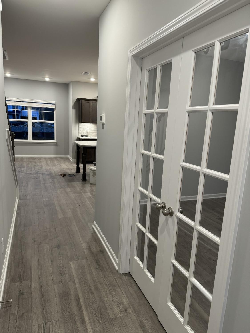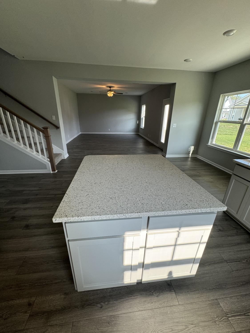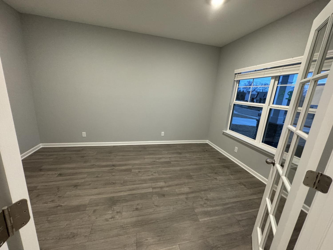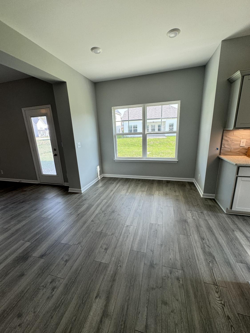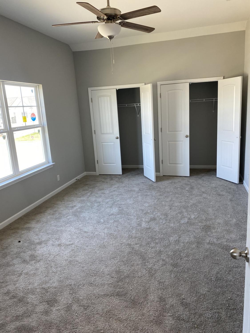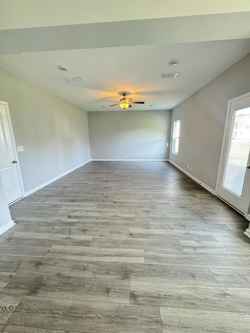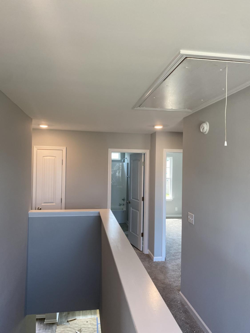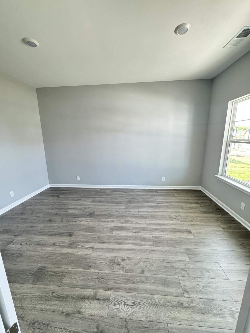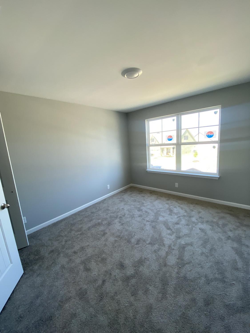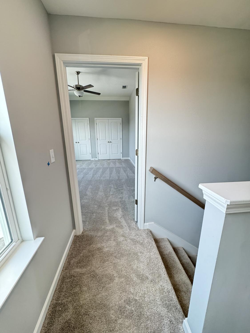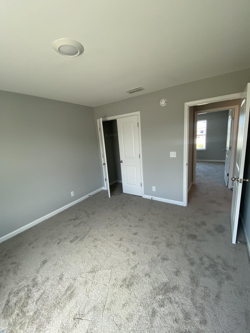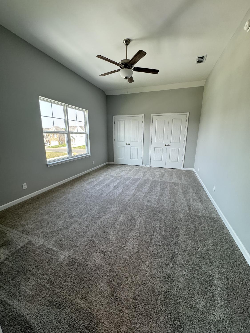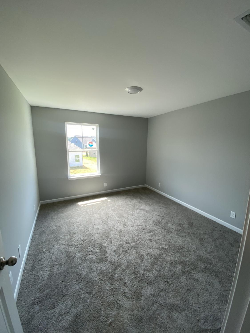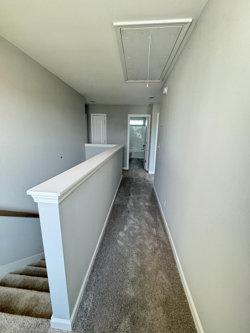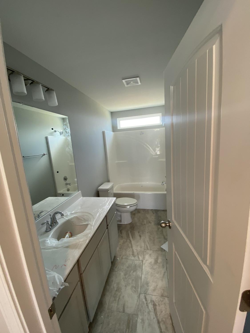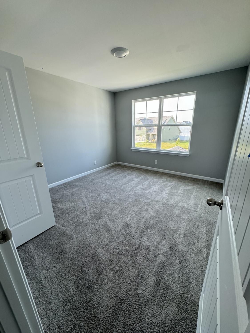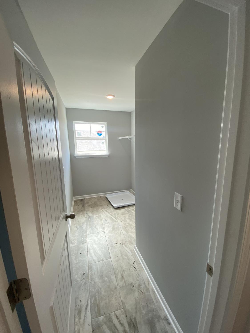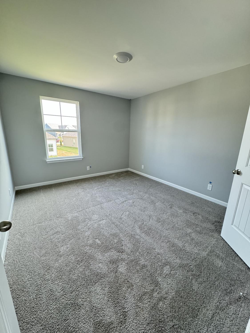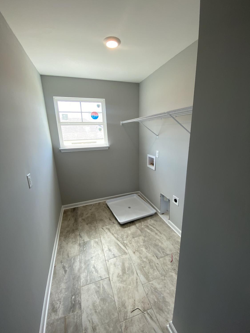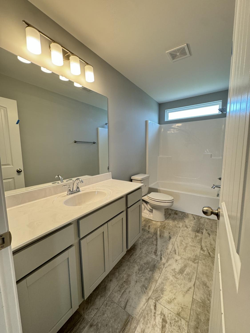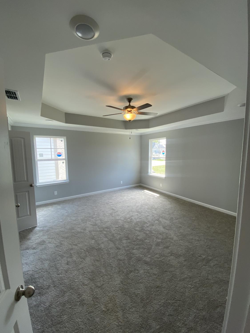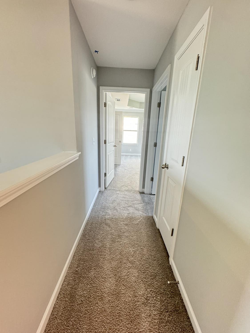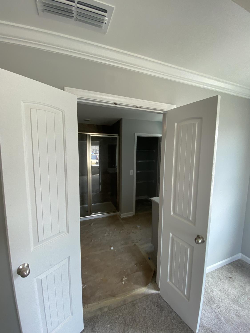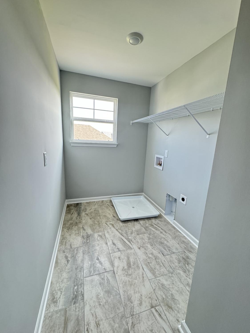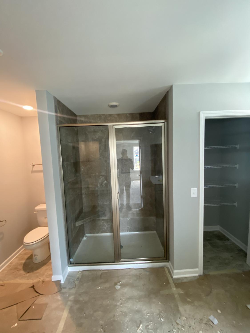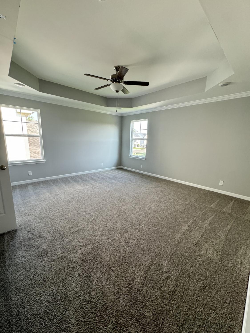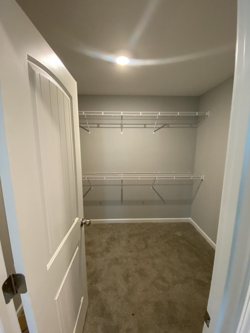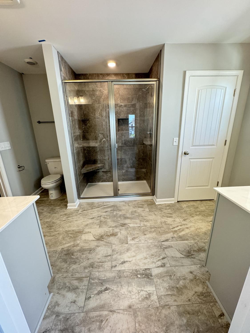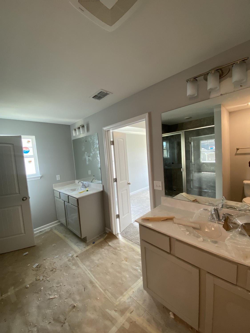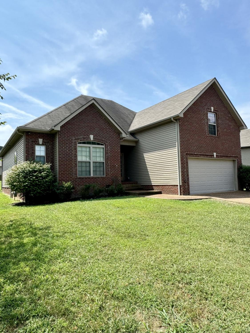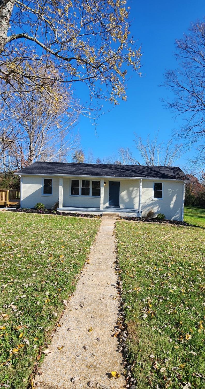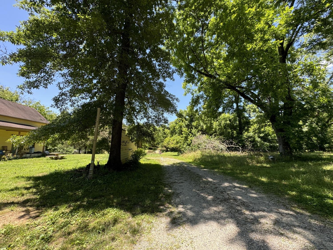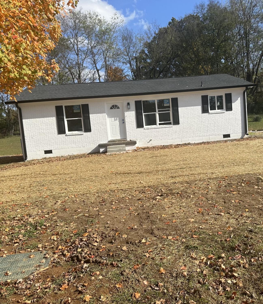 MIDDLE TENNESSEE REAL ESTATE
MIDDLE TENNESSEE REAL ESTATE
5807 Bear Trail, Murfreesboro, TN 37128 For Sale
Single Family Residence
- Single Family Residence
- Beds: 4
- Baths: 3
- 2,242 sq ft
Description
Plan (2249 Elevation DEF) New construction beautiful 4 Bedroom home with 2.5 baths and Office/formal dinning. This home has a modern open concept layout with a Large Livingroom looking into the Kitchen & breakfast nook AND Office or formal dining space. ALL kitchen appliances included... yes, even the refrigerator PLUS upgraded GAS STOVE! Bedroom 4 can be used as a Bonus room or a bedroom. Builder incentives available. $99 Promotion -$99 Closing Costs and contract deposit!! *$99 Closing Costs promotion includes payment of insurance for one year, property tax escrows, origination fees, and discount points as allowed. *Must use preferred lender. *There are more available homes and lots available for building your dream home!*
Property Details
Status : Active
Source : RealTracs, Inc.
Address : 5807 Bear Trail Murfreesboro TN 37128
County : Rutherford County, TN
Property Type : Residential
Area : 2,242 sq. ft.
Year Built : 2024
Exterior Construction : Fiber Cement,Stone
Floors : Carpet,Laminate,Tile
Heat : Heat Pump,Natural Gas
HOA / Subdivision : Salem Landing
Listing Provided by : Ole South Realty
MLS Status : Active
Listing # : RTC2641169
Schools near 5807 Bear Trail, Murfreesboro, TN 37128 :
Rockvale Elementary, Rockvale Middle School, Rockvale High School
Additional details
Association Fee : $120.00
Association Fee Frequency : Quarterly
Assocation Fee 2 : $200.00
Association Fee 2 Frequency : One Time
Heating : Yes
Parking Features : Attached - Front
Lot Size Area : 0.17 Sq. Ft.
Building Area Total : 2242 Sq. Ft.
Lot Size Acres : 0.17 Acres
Living Area : 2242 Sq. Ft.
Office Phone : 6152195644
Number of Bedrooms : 4
Number of Bathrooms : 3
Full Bathrooms : 2
Half Bathrooms : 1
Possession : Close Of Escrow
Cooling : 1
Garage Spaces : 2
New Construction : 1
Levels : Two
Basement : Slab
Stories : 2
Utilities : Water Available
Parking Space : 2
Sewer : Public Sewer
Location 5807 Bear Trail, TN 37128
Directions to 5807 Bear Trail, TN 37128
I-24 east or west, take New Salem Hwy Exit (AKA Hwy 99-west) to Rivermont Way, turn right onto Bear Trail.
Ready to Start the Conversation?
We're ready when you are.
 © 2024 Listings courtesy of RealTracs, Inc. as distributed by MLS GRID. IDX information is provided exclusively for consumers' personal non-commercial use and may not be used for any purpose other than to identify prospective properties consumers may be interested in purchasing. The IDX data is deemed reliable but is not guaranteed by MLS GRID and may be subject to an end user license agreement prescribed by the Member Participant's applicable MLS. Based on information submitted to the MLS GRID as of December 3, 2024 10:00 AM CST. All data is obtained from various sources and may not have been verified by broker or MLS GRID. Supplied Open House Information is subject to change without notice. All information should be independently reviewed and verified for accuracy. Properties may or may not be listed by the office/agent presenting the information. Some IDX listings have been excluded from this website.
© 2024 Listings courtesy of RealTracs, Inc. as distributed by MLS GRID. IDX information is provided exclusively for consumers' personal non-commercial use and may not be used for any purpose other than to identify prospective properties consumers may be interested in purchasing. The IDX data is deemed reliable but is not guaranteed by MLS GRID and may be subject to an end user license agreement prescribed by the Member Participant's applicable MLS. Based on information submitted to the MLS GRID as of December 3, 2024 10:00 AM CST. All data is obtained from various sources and may not have been verified by broker or MLS GRID. Supplied Open House Information is subject to change without notice. All information should be independently reviewed and verified for accuracy. Properties may or may not be listed by the office/agent presenting the information. Some IDX listings have been excluded from this website.
