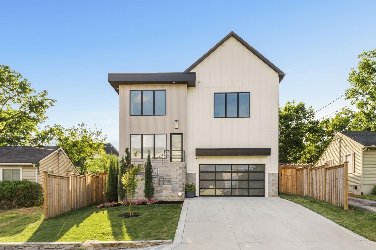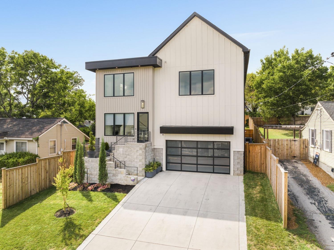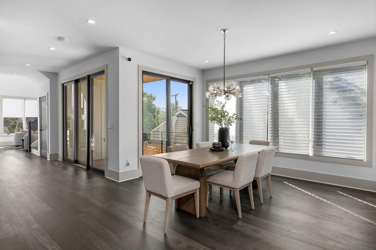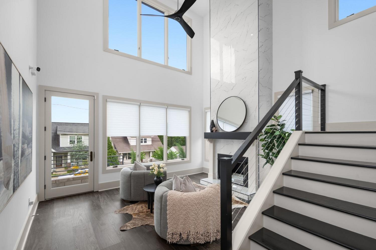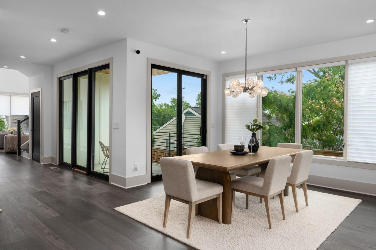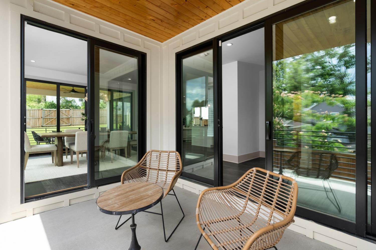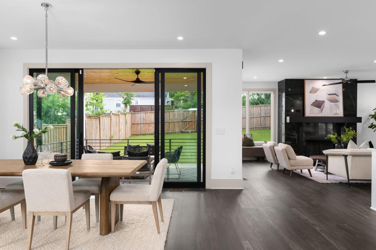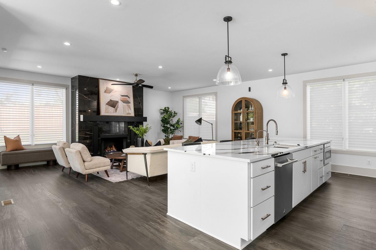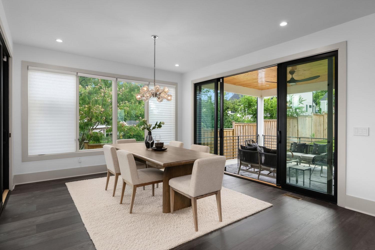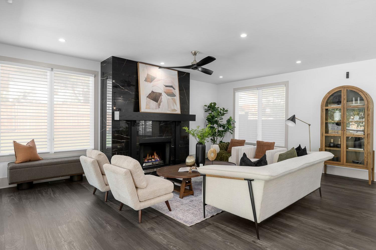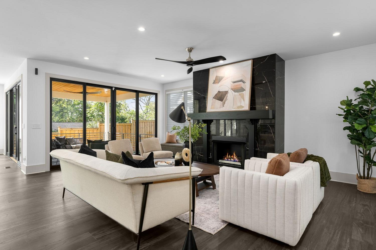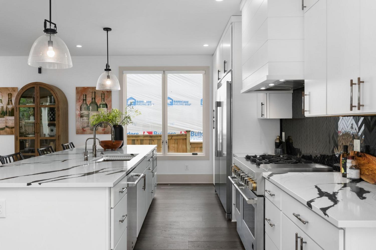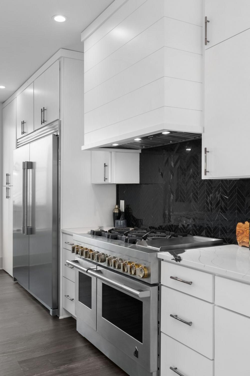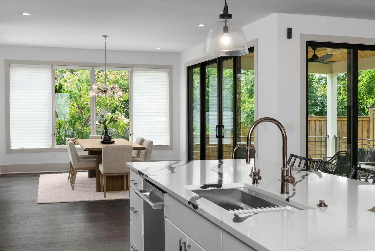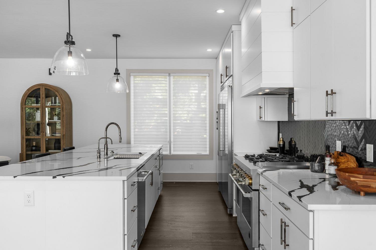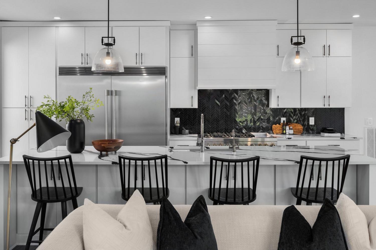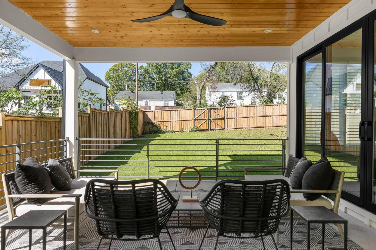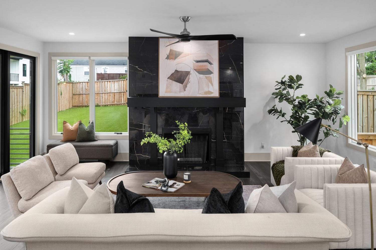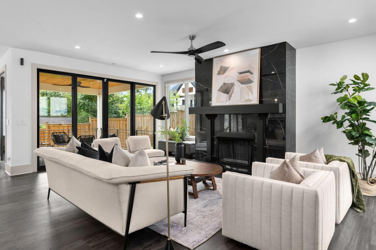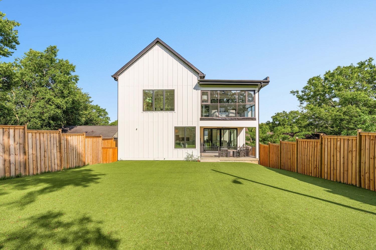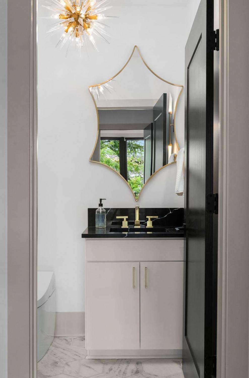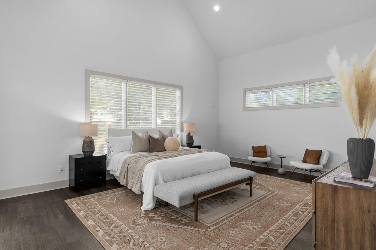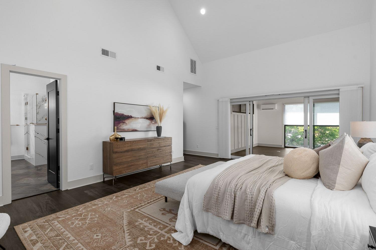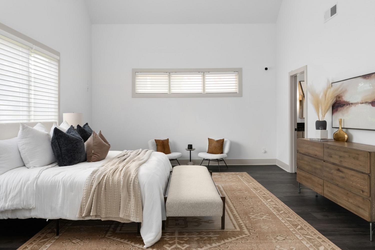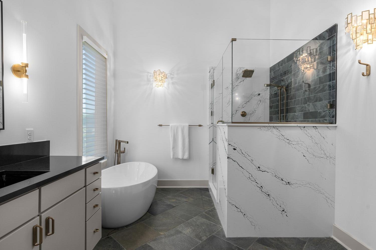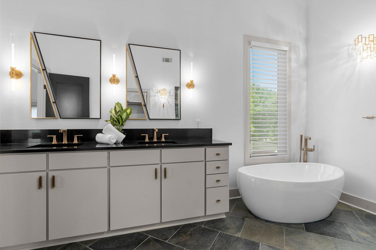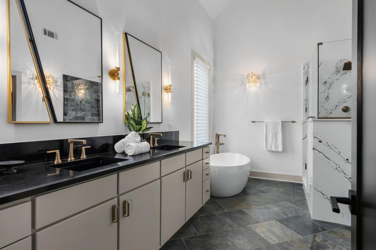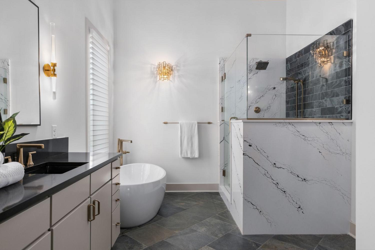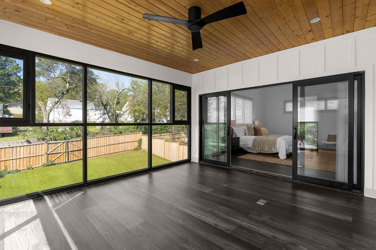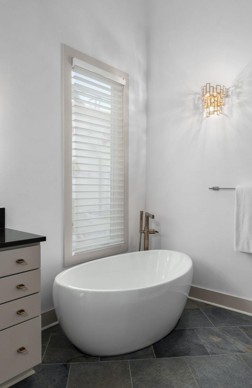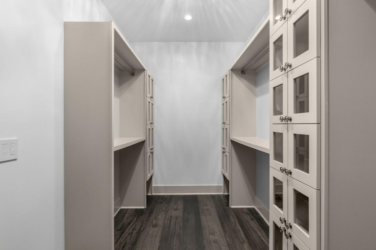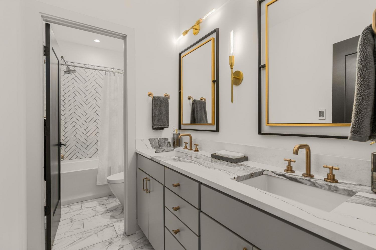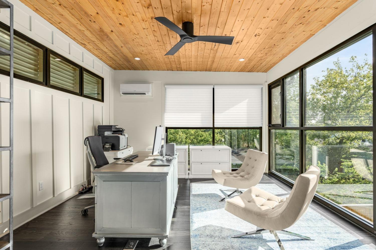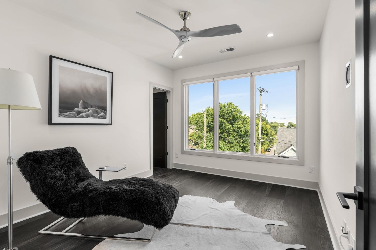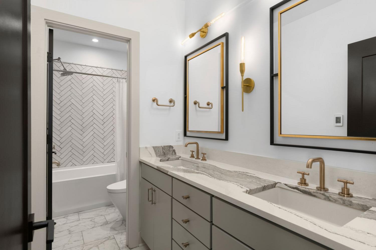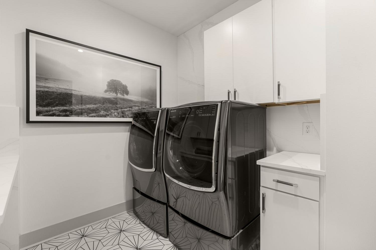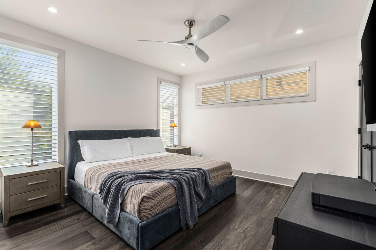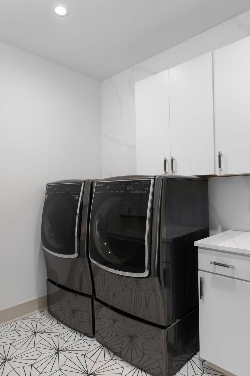 MIDDLE TENNESSEE REAL ESTATE
MIDDLE TENNESSEE REAL ESTATE
217 Chamberlin St, Nashville, TN 37209 For Sale
Single Family Residence
- Single Family Residence
- Beds: 4
- Baths: 4
- 3,392 sq ft
Description
Check out this exceptional modern dwelling nestled in the sought-after Sylvan Heights neighborhood! Perfect for hosting gatherings, it boasts two spacious living areas and a grand gourmet kitchen equipped with a central island, sleek quartz countertops, premium stainless steel appliances, and a convenient walk-in pantry. Flooded with natural light thanks to numerous Pella windows, a sliding glass door, and a chic glass front entrance, this home exudes warmth and sophistication. The primary suite feels like a personal retreat, featuring a spa-like en-suite bath, a sizable walk-in closet, and a private sunroom offering serene views of the picturesque backyard. With stunning custom tile work, elegant lighting fixtures, and top-notch fittings throughout, every corner of this home radiates luxury. Outdoor living is a breeze with two covered porches on the main floor and a spacious astroturfed backyard, perfect for leisure and play. Plus, rest easy with a whole-home security system.
Property Details
Status : Active
Source : RealTracs, Inc.
County : Davidson County, TN
Property Type : Residential
Area : 3,392 sq. ft.
Yard : Privacy
Year Built : 2022
Exterior Construction : Hardboard Siding
Floors : Finished Wood,Tile
Heat : Central,Heat Pump
HOA / Subdivision : Sylvan Heights
Listing Provided by : Compass RE
MLS Status : Active
Listing # : RTC2644195
Schools near 217 Chamberlin St, Nashville, TN 37209 :
Sylvan Park Paideia Design Center, West End Middle School, Hillsboro Comp High School
Additional details
Heating : Yes
Parking Features : Attached - Front,Driveway
Lot Size Area : 0.17 Sq. Ft.
Building Area Total : 3392 Sq. Ft.
Lot Size Acres : 0.17 Acres
Lot Size Dimensions : 50 X 152
Living Area : 3392 Sq. Ft.
Lot Features : Level
Office Phone : 6154755616
Number of Bedrooms : 4
Number of Bathrooms : 4
Full Bathrooms : 3
Half Bathrooms : 1
Possession : Close Of Escrow
Cooling : 1
Garage Spaces : 2
Architectural Style : Contemporary
Patio and Porch Features : Covered Patio
Levels : Two
Basement : Crawl Space
Stories : 2
Utilities : Water Available
Parking Space : 4
Sewer : Public Sewer
Location 217 Chamberlin St, TN 37209
Directions to 217 Chamberlin St, TN 37209
From 65, take 440 West. Take the West End Ave exit and veer right at the light. Turn left onto Murphy Rd. Then right onto Sentinel Dr. Then right onto Chamberlin St. The house is on the left.
Ready to Start the Conversation?
We're ready when you are.
 © 2024 Listings courtesy of RealTracs, Inc. as distributed by MLS GRID. IDX information is provided exclusively for consumers' personal non-commercial use and may not be used for any purpose other than to identify prospective properties consumers may be interested in purchasing. The IDX data is deemed reliable but is not guaranteed by MLS GRID and may be subject to an end user license agreement prescribed by the Member Participant's applicable MLS. Based on information submitted to the MLS GRID as of November 22, 2024 10:00 AM CST. All data is obtained from various sources and may not have been verified by broker or MLS GRID. Supplied Open House Information is subject to change without notice. All information should be independently reviewed and verified for accuracy. Properties may or may not be listed by the office/agent presenting the information. Some IDX listings have been excluded from this website.
© 2024 Listings courtesy of RealTracs, Inc. as distributed by MLS GRID. IDX information is provided exclusively for consumers' personal non-commercial use and may not be used for any purpose other than to identify prospective properties consumers may be interested in purchasing. The IDX data is deemed reliable but is not guaranteed by MLS GRID and may be subject to an end user license agreement prescribed by the Member Participant's applicable MLS. Based on information submitted to the MLS GRID as of November 22, 2024 10:00 AM CST. All data is obtained from various sources and may not have been verified by broker or MLS GRID. Supplied Open House Information is subject to change without notice. All information should be independently reviewed and verified for accuracy. Properties may or may not be listed by the office/agent presenting the information. Some IDX listings have been excluded from this website.
