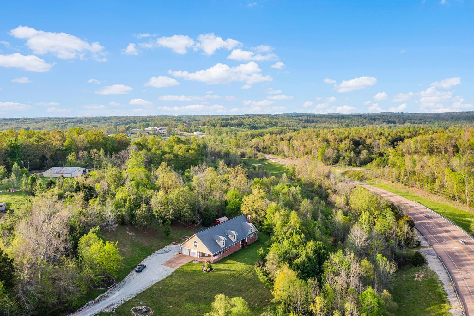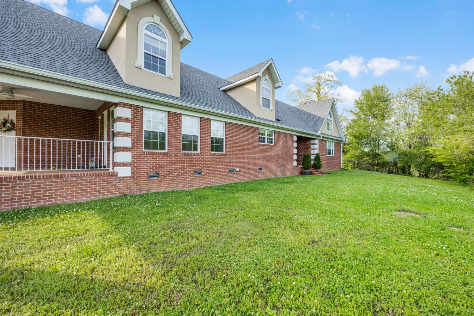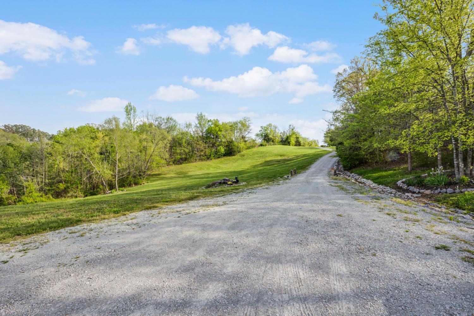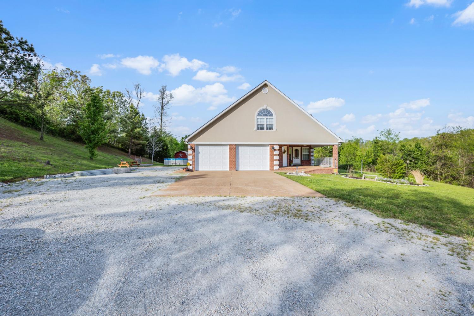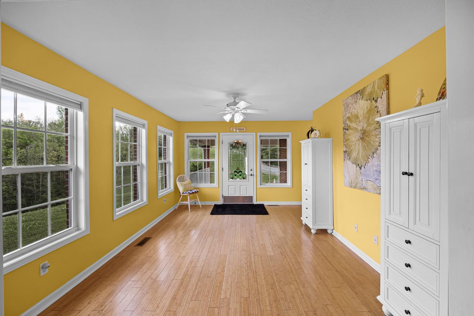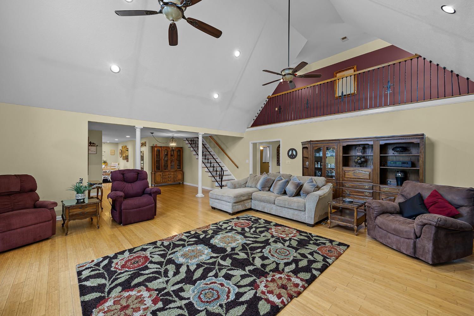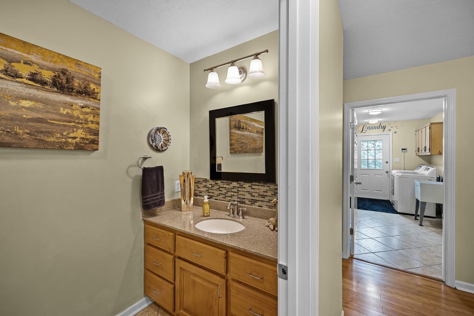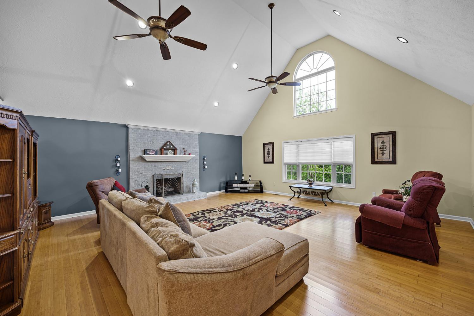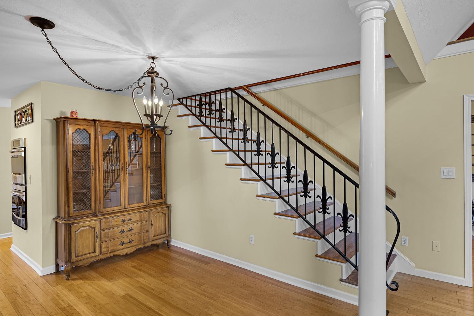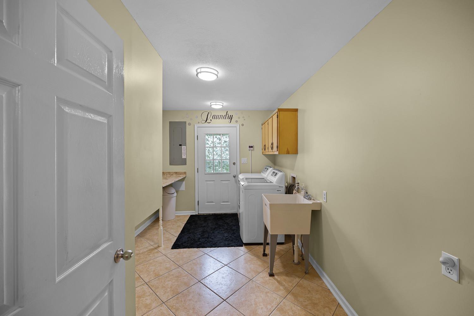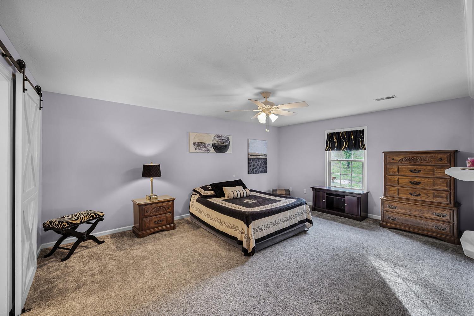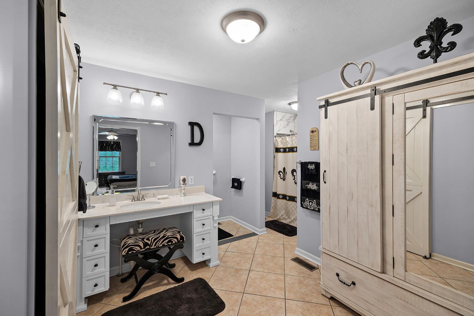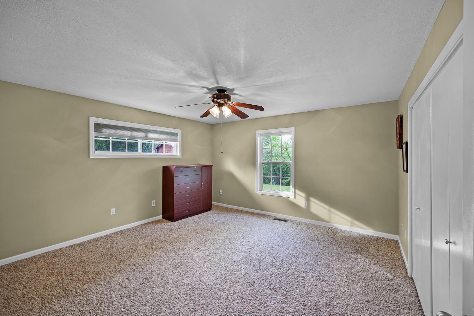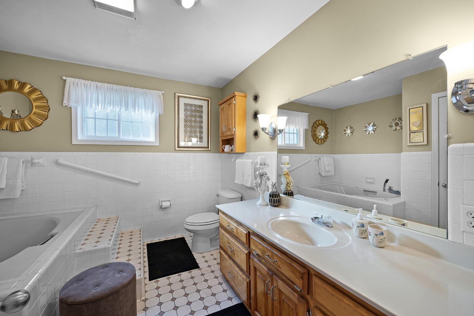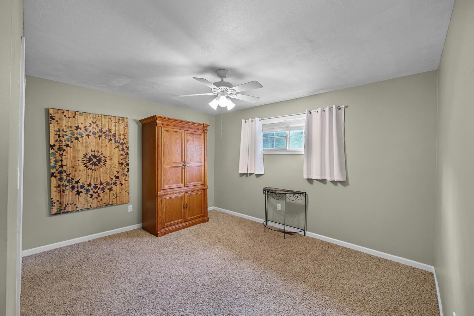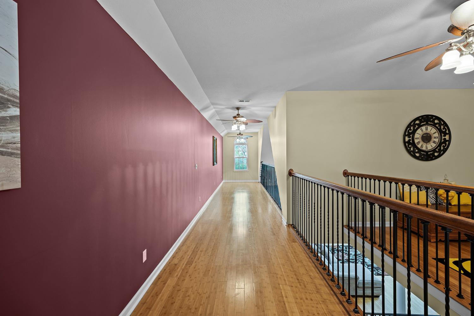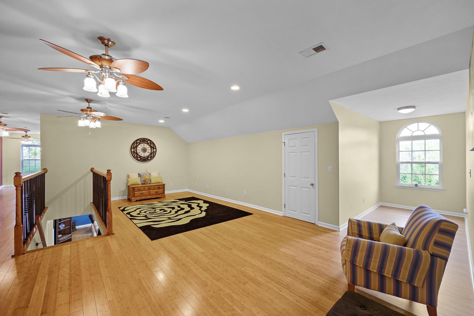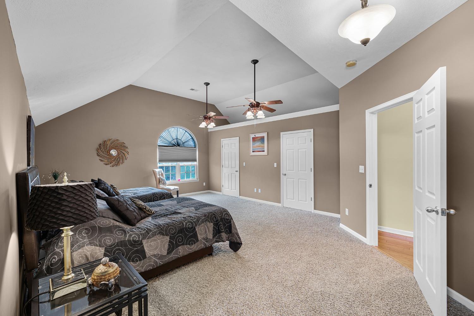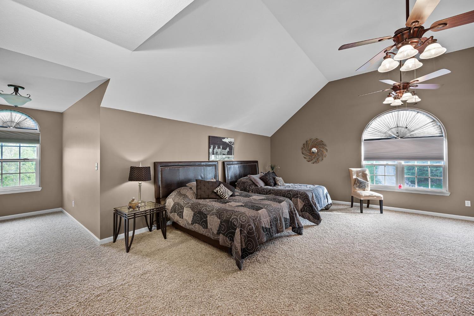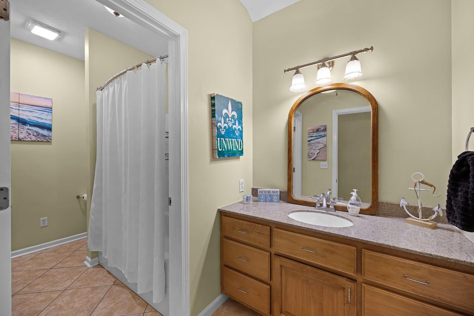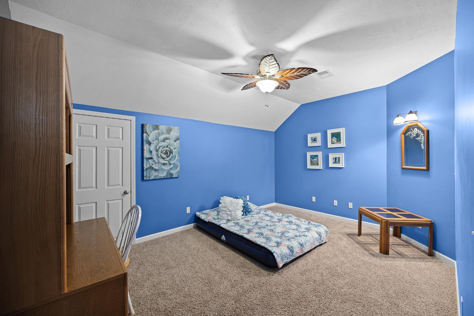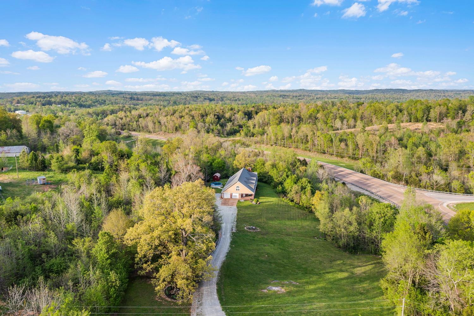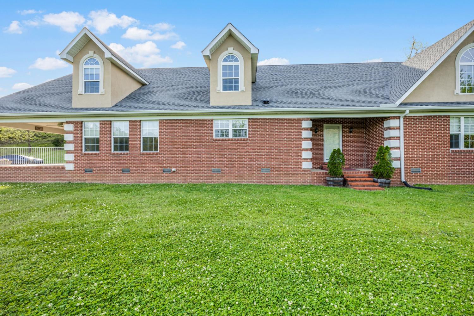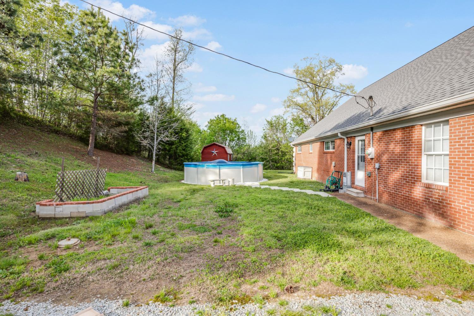 MIDDLE TENNESSEE REAL ESTATE
MIDDLE TENNESSEE REAL ESTATE
112 Starbuck Ln, Decaturville, TN 38329 For Sale
Single Family Residence
- Single Family Residence
- Beds: 5
- Baths: 4
- 4,769 sq ft
Description
Private Retreat on 3+/- Acres—Convenient to Everything! Enjoy the perfect blend of privacy and convenience with this beautiful home situated on approximately 3 acres, just minutes from the Tennessee River, schools, shopping, and dining. The open-concept floor plan is ideal for entertaining, with a chef-inspired kitchen featuring granite countertops, double ovens, a gas range, convection oven, and all appliances included. Enjoy both casual meals in the eat-in kitchen and more formal gatherings in the dedicated dining room. Natural light floods the 15x11 sunroom, highlighted by a wall of windows that bring the outdoors in—perfect for morning coffee or quiet evenings. The main level offers 3 spacious bedrooms and 2.5 bathrooms, providing comfortable one-level living. A newly installed wrought iron staircase leads to a catwalk overlooking the great room, along with an open office/sitting area, 2 additional bedrooms (each with walk-in closets), a full bath, and a versatile bonus room. Key Features: • Approximately 3 private, usable acres • Main-level primary suite + 2 additional bedrooms • Granite countertops and upgraded kitchen appliances • Sunroom with panoramic views • Bonus room and upstairs office space • Ample storage and flexible living areas throughout Don’t miss the chance to own this one-of-a-kind property! Call today for more details or to schedule your private showing.
Property Details
Status : Active
Source : RealTracs, Inc.
Address : 112 Starbuck Ln Decaturville TN 38329
County : Decatur County, TN
Property Type : Residential
Area : 4,769 sq. ft.
Year Built : 2007
Exterior Construction : Brick
Floors : Wood
Heat : Forced Air,Natural Gas
HOA / Subdivision : None
Listing Provided by : RE/MAX Unlimited
MLS Status : Active
Listing # : RTC2644513
Schools near 112 Starbuck Ln, Decaturville, TN 38329 :
Decaturville Elementary, Decatur County Middle School, Riverside High School
Additional details
Heating : Yes
Parking Features : Garage Faces Side
Lot Size Area : 3.01 Sq. Ft.
Building Area Total : 4769 Sq. Ft.
Lot Size Acres : 3.01 Acres
Living Area : 4769 Sq. Ft.
Lot Features : Cul-De-Sac,Sloped
Office Phone : 7312495376
Number of Bedrooms : 5
Number of Bathrooms : 4
Full Bathrooms : 3
Half Bathrooms : 1
Possession : Close Of Escrow
Cooling : 1
Garage Spaces : 2
Architectural Style : Traditional
Patio and Porch Features : Porch,Covered,Patio
Levels : Two
Stories : 2
Utilities : Electricity Available,Water Available,Cable Connected
Parking Space : 2
Sewer : Private Sewer
Location 112 Starbuck Ln, TN 38329
Directions to 112 Starbuck Ln, TN 38329
From the intersection of 412/641 take 641 S, Turn right at Riverside High School, merge right on Starbucks Ln, Home on Hill.
Ready to Start the Conversation?
We're ready when you are.
 © 2025 Listings courtesy of RealTracs, Inc. as distributed by MLS GRID. IDX information is provided exclusively for consumers' personal non-commercial use and may not be used for any purpose other than to identify prospective properties consumers may be interested in purchasing. The IDX data is deemed reliable but is not guaranteed by MLS GRID and may be subject to an end user license agreement prescribed by the Member Participant's applicable MLS. Based on information submitted to the MLS GRID as of July 18, 2025 10:00 AM CST. All data is obtained from various sources and may not have been verified by broker or MLS GRID. Supplied Open House Information is subject to change without notice. All information should be independently reviewed and verified for accuracy. Properties may or may not be listed by the office/agent presenting the information. Some IDX listings have been excluded from this website.
© 2025 Listings courtesy of RealTracs, Inc. as distributed by MLS GRID. IDX information is provided exclusively for consumers' personal non-commercial use and may not be used for any purpose other than to identify prospective properties consumers may be interested in purchasing. The IDX data is deemed reliable but is not guaranteed by MLS GRID and may be subject to an end user license agreement prescribed by the Member Participant's applicable MLS. Based on information submitted to the MLS GRID as of July 18, 2025 10:00 AM CST. All data is obtained from various sources and may not have been verified by broker or MLS GRID. Supplied Open House Information is subject to change without notice. All information should be independently reviewed and verified for accuracy. Properties may or may not be listed by the office/agent presenting the information. Some IDX listings have been excluded from this website.
