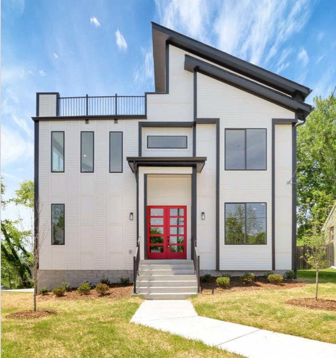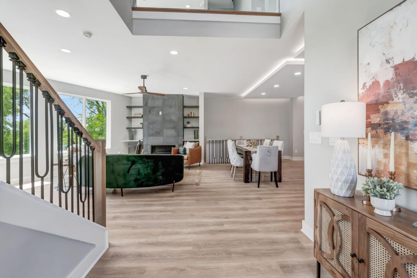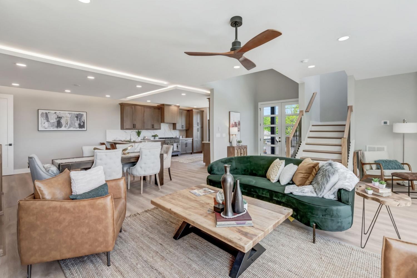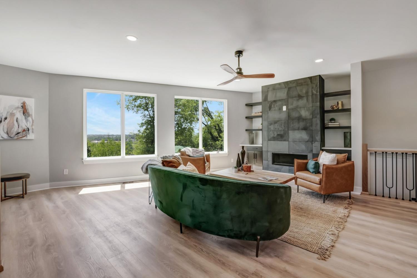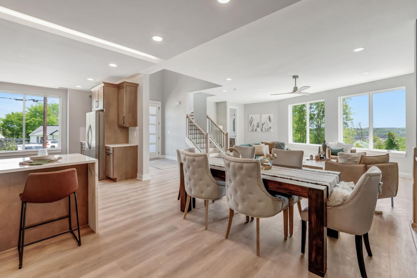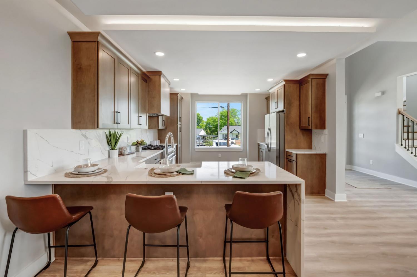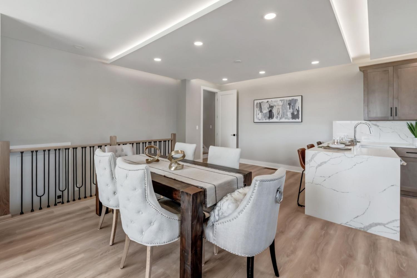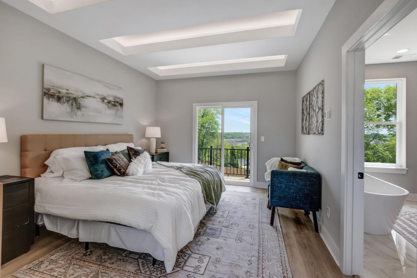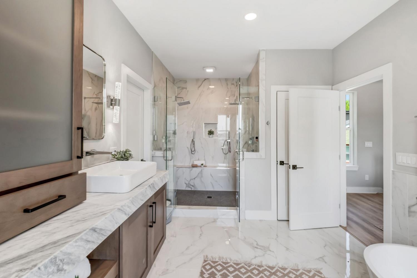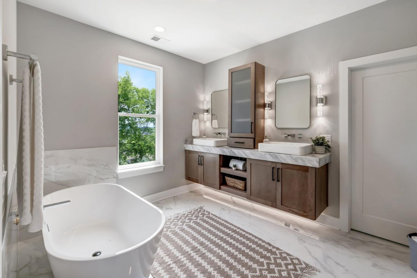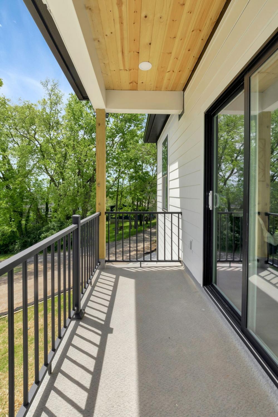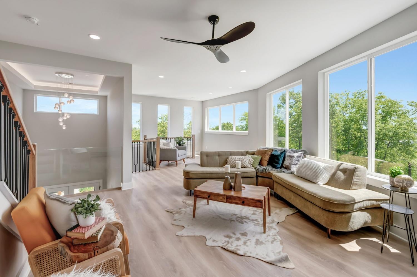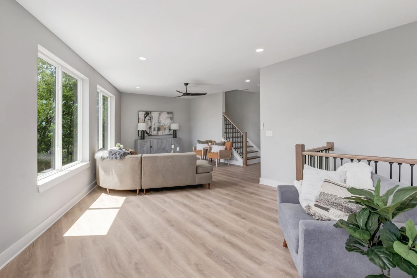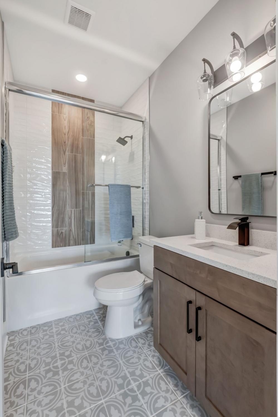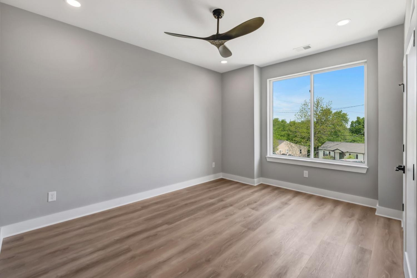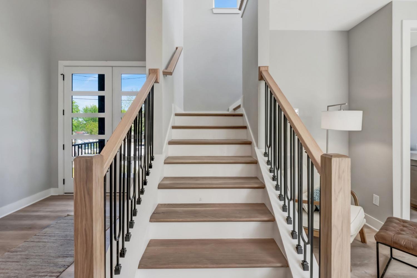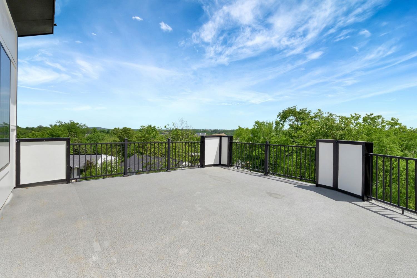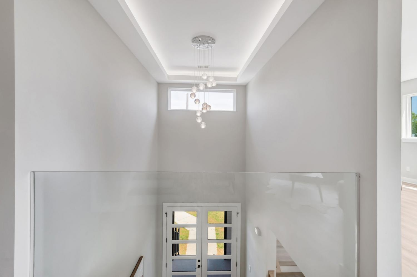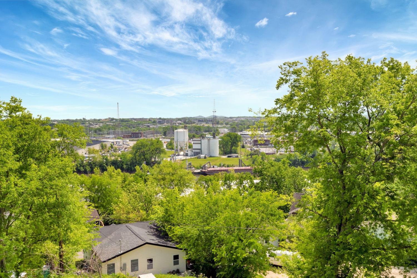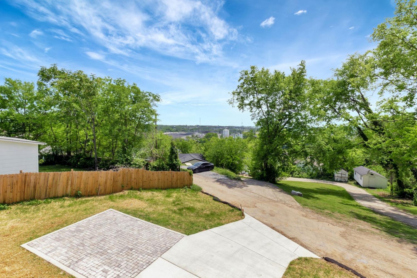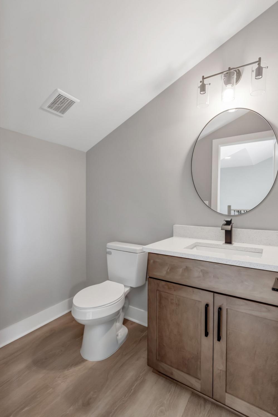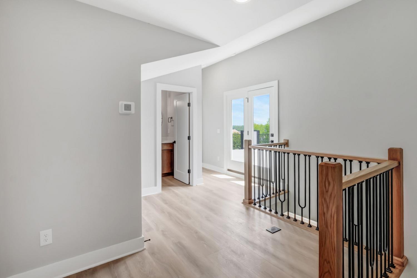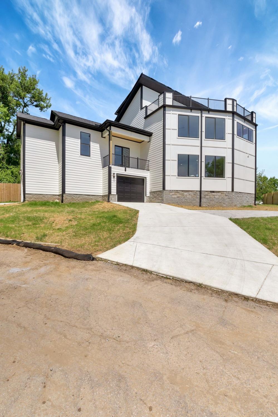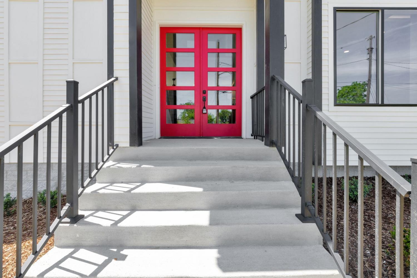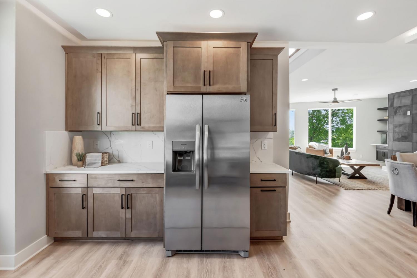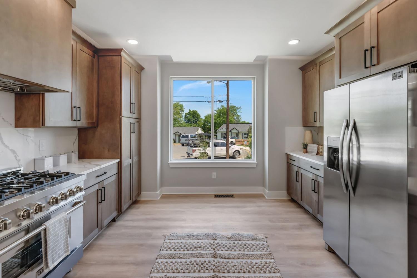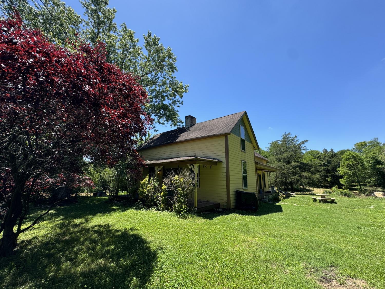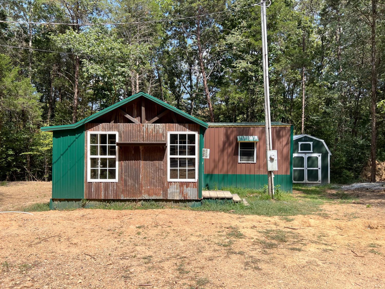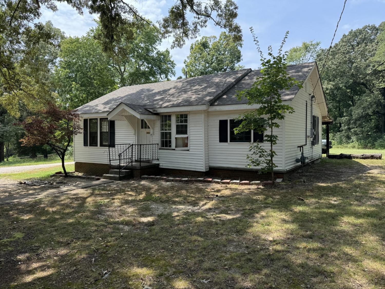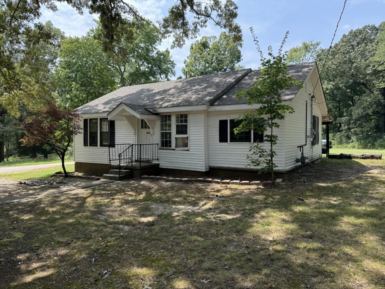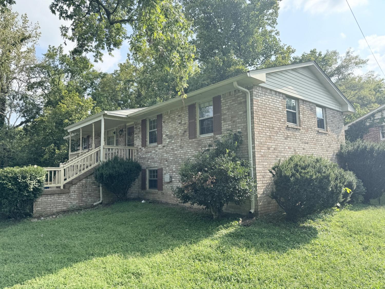 MIDDLE TENNESSEE REAL ESTATE
MIDDLE TENNESSEE REAL ESTATE
912 S 13th St, Nashville, TN 37206 For Sale
Single Family Residence
- Single Family Residence
- Beds: 4
- Baths: 4
- 3,163 sq ft
Description
Beautiful & Modern New Construction in the heart of East Nashville. Rooftop Deck and Balcony off the Master have views of the Cumberland River and Nashville. The 1st Floor has a large kitchen open to the living room & gas fireplace. Large Master Bedroom and Gorgeous Bathroom look out onto the private balcony. The Master hosts 1 of 2 laundry rooms. The 2nd Floor has 2 Bedrooms, Bonus room and large bath. The 3rd floor has another bedroom, 1/2 bath, Large Rooftop Deck with Beautiful View! This home has Upgraded Cabinets, Appliances, Lighting and Plumbing Fixtures. Designer Tile and Finishes! Attached 2 car garage with Alley access! Buyer and buyer's agent to verify All pertinent information. Agent is Owner.
Property Details
Status : Active
County : Davidson County, TN
Property Type : Residential
Area : 3,163 sq. ft.
Yard : Partial
Year Built : 2024
Exterior Construction : Hardboard Siding
Floors : Tile
Heat : Central,Electric,Heat Pump,Natural Gas
HOA / Subdivision : Shelby Heights
Listing Provided by : Benchmark Realty, LLC
MLS Status : Active
Listing # : RTC2647677
Schools near 912 S 13th St, Nashville, TN 37206 :
KIPP Academy Nashville, Stratford STEM Magnet School Lower Campus, Stratford STEM Magnet School Upper Campus
Additional details
Virtual Tour URL : Click here for Virtual Tour
Heating : Yes
Parking Features : Attached - Rear
Lot Size Area : 0.14 Sq. Ft.
Building Area Total : 3163 Sq. Ft.
Lot Size Acres : 0.14 Acres
Lot Size Dimensions : 28 X 122
Living Area : 3163 Sq. Ft.
Lot Features : Cul-De-Sac
Office Phone : 6153711544
Number of Bedrooms : 4
Number of Bathrooms : 4
Full Bathrooms : 2
Half Bathrooms : 2
Possession : Close Of Escrow
Cooling : 1
Garage Spaces : 2
Architectural Style : Contemporary
New Construction : 1
Patio and Porch Features : Covered Deck,Deck
Levels : Three Or More
Basement : Crawl Space
Stories : 3
Utilities : Electricity Available,Water Available
Parking Space : 2
Sewer : Public Sewer
Location 912 S 13th St, TN 37206
Directions to 912 S 13th St, TN 37206
Take exit 49 to Nissan Stadium and Korean Vets Blvd. Turn right onto Summer Pl, then right onto S 5th St, Left onto Davidson St, and then left onto S 12th St. Next right onto Lenore St., then right onto S 13th. Home is on the end of the Cul de sac.
Ready to Start the Conversation?
We're ready when you are.
 © 2024 Listings courtesy of RealTracs, Inc. as distributed by MLS GRID. IDX information is provided exclusively for consumers' personal non-commercial use and may not be used for any purpose other than to identify prospective properties consumers may be interested in purchasing. The IDX data is deemed reliable but is not guaranteed by MLS GRID and may be subject to an end user license agreement prescribed by the Member Participant's applicable MLS. Based on information submitted to the MLS GRID as of September 19, 2024 10:00 AM CST. All data is obtained from various sources and may not have been verified by broker or MLS GRID. Supplied Open House Information is subject to change without notice. All information should be independently reviewed and verified for accuracy. Properties may or may not be listed by the office/agent presenting the information. Some IDX listings have been excluded from this website.
© 2024 Listings courtesy of RealTracs, Inc. as distributed by MLS GRID. IDX information is provided exclusively for consumers' personal non-commercial use and may not be used for any purpose other than to identify prospective properties consumers may be interested in purchasing. The IDX data is deemed reliable but is not guaranteed by MLS GRID and may be subject to an end user license agreement prescribed by the Member Participant's applicable MLS. Based on information submitted to the MLS GRID as of September 19, 2024 10:00 AM CST. All data is obtained from various sources and may not have been verified by broker or MLS GRID. Supplied Open House Information is subject to change without notice. All information should be independently reviewed and verified for accuracy. Properties may or may not be listed by the office/agent presenting the information. Some IDX listings have been excluded from this website.
