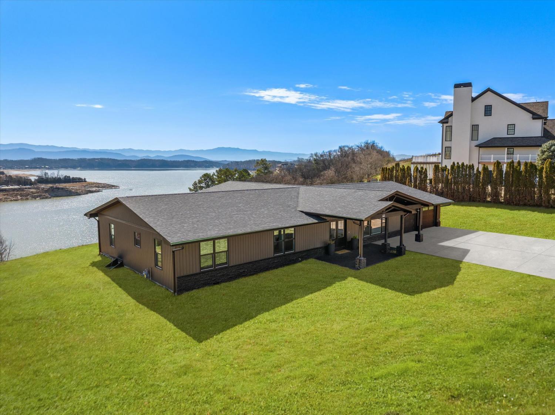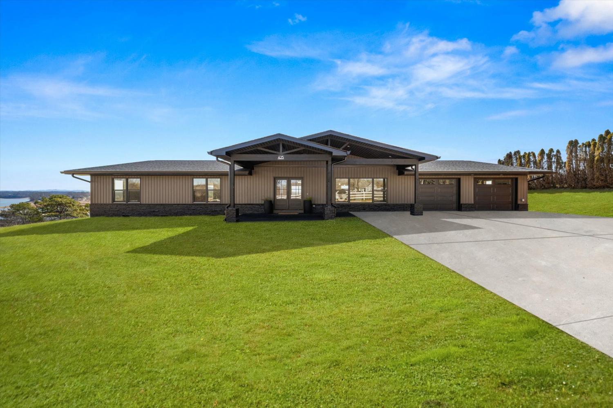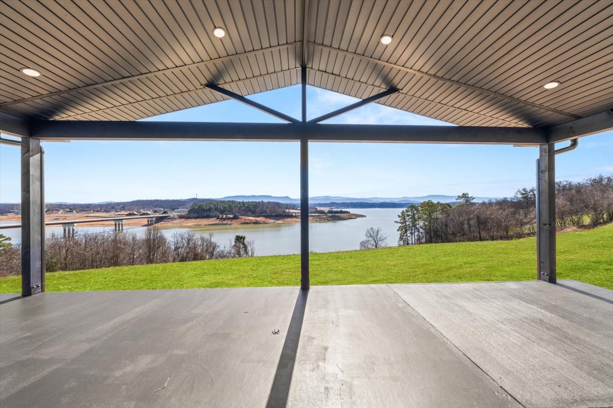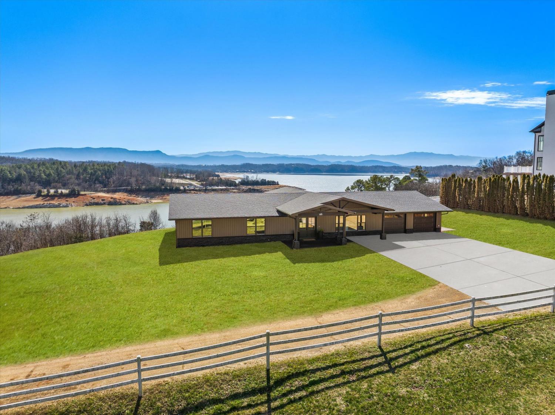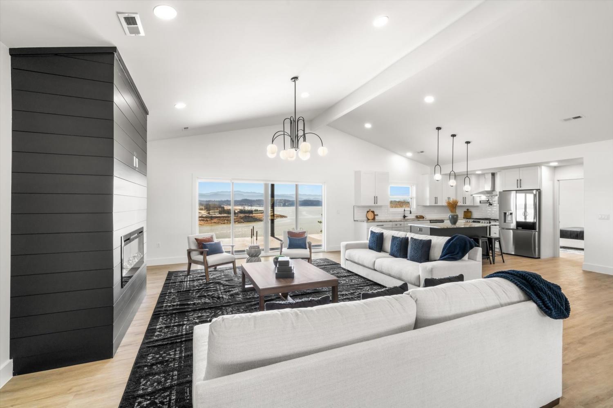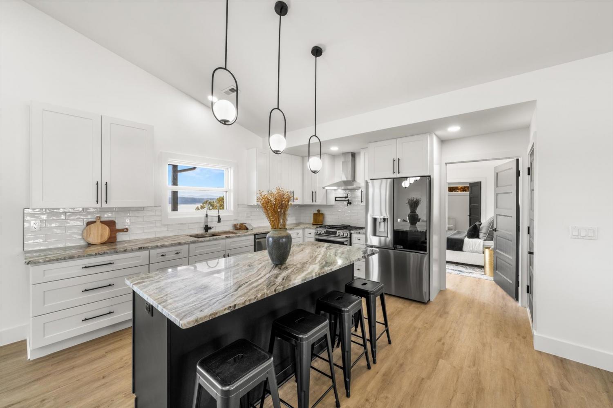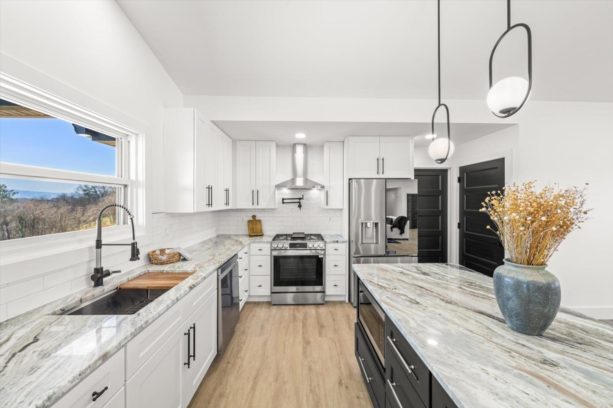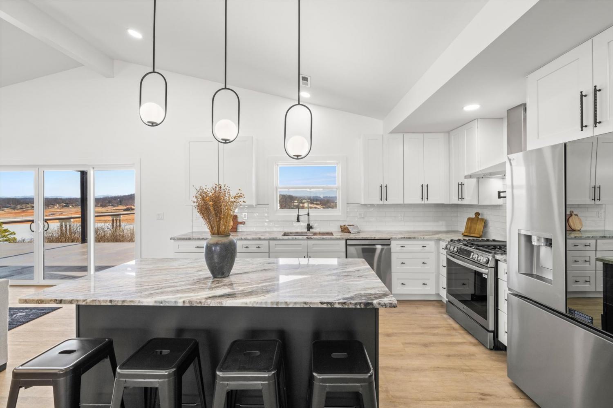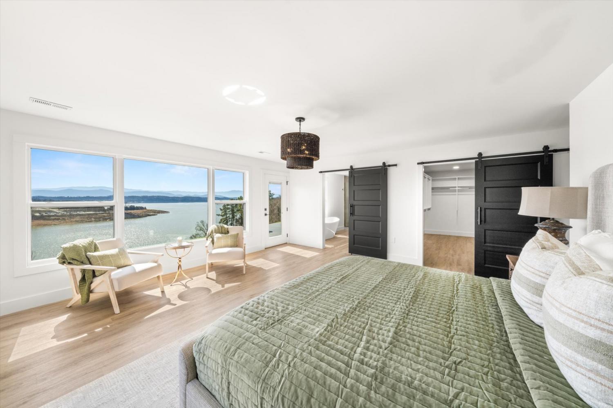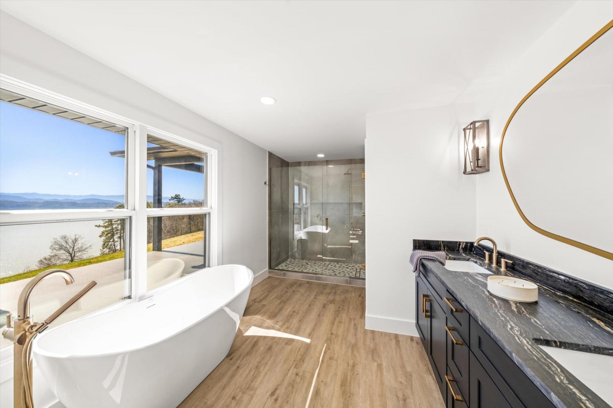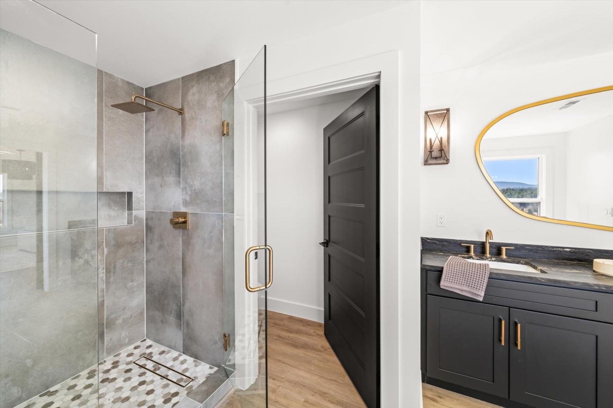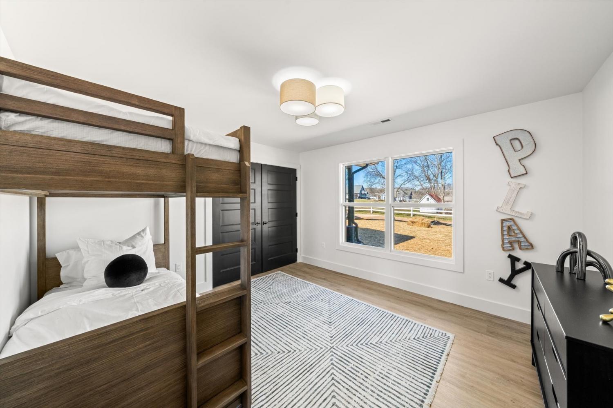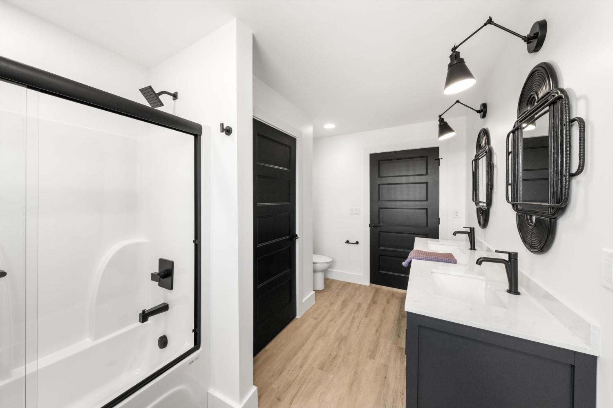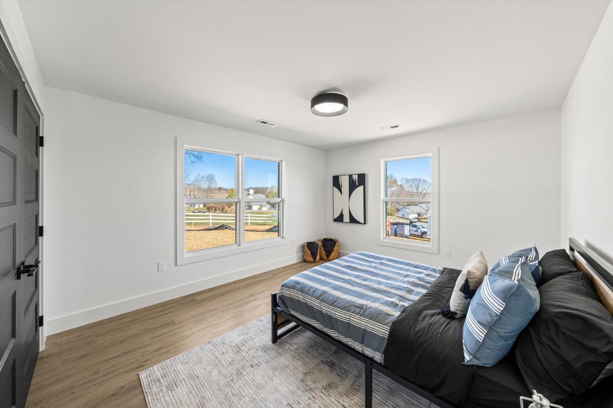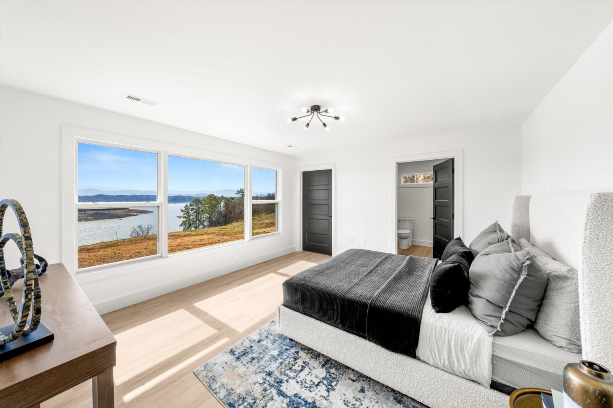 MIDDLE TENNESSEE REAL ESTATE
MIDDLE TENNESSEE REAL ESTATE
425 Hampton Way, Dandridge, TN 37725 For Sale
Single Family Residence
- Single Family Residence
- Beds: 4
- Baths: 3
- 2,954 sq ft
Description
WELCOME TO THE LAKE AND MOUNTAIN HOME OF YOUR DREAMS! Located within walking distance of Historic Downtown Dandridge, this stunning home overlooks Douglas Lake and the majestic Great Smoky Mountains. The panoramic lake and mountain views will absolutely take your breath away. This beautiful home offers more than just a place to live - it offers a dream-like lifestyle of tranquility and natural beauty. From the moment you walk into the home, you are met with vaulted 13’ ceilings which flood the open-concept living space with natural light and extraordinary views. The home features 4 spacious bedrooms and 3 modern and elegant bathrooms. Each room has oversized windows to accentuate the picture-perfect lake and mountain views. No expense has been spared to make this the home of your dreams. The master bedroom boasts large windows that frame the picture-perfect view, creating a peaceful retreat for relaxation and rejuvenation. The spacious master bedroom contains an exceptional custom oversized walk-in closet and its own door to the back patio. The magnificent master bathroom suite offers a large freestanding tub, walk-in shower, and separate water closet. The well-appointed kitchen is a chef's dream, with top-of-the-line appliances and plenty of counter space for preparing meals while taking in the breathtaking scenery. The kitchen opens up seamlessly to the living room and dining area, creating an incredible open-aired living space for your family and guests. As you open the sliding doors from the living room to the covered backyard patio, you can enjoy your morning coffee watching the sun rise over the glistening lake framed by majestic mountains. Whether you enjoy outdoor activities like hiking, fishing, or boating, or simply prefer to relax and soak in the beauty of nature, this lakeview home has it all. This home is located in the heart of Dandridge and within a short distance of local attractions in Gatlinburg, Sevierville, and Pigeon Forge.
Property Details
Status : Active
Source : RealTracs, Inc.
County : Jefferson County, TN
Property Type : Residential
Area : 2,954 sq. ft.
Year Built : 1968
Exterior Construction : Vinyl Siding
Floors : Laminate
Heat : Central
HOA / Subdivision : n/a
Listing Provided by : Jackson R. E. & Auction
MLS Status : Active
Listing # : RTC2648856
Schools near 425 Hampton Way, Dandridge, TN 37725 :
Dandridge Elementary, Maury Middle School, Jefferson Co High School
Additional details
Heating : Yes
Parking Features : Attached
Lot Size Area : 0.855 Sq. Ft.
Building Area Total : 2954 Sq. Ft.
Lot Size Acres : 0.855 Acres
Living Area : 2954 Sq. Ft.
Lot Features : Level
Office Phone : 8653974214
Number of Bedrooms : 4
Number of Bathrooms : 3
Full Bathrooms : 3
Possession : Close Of Escrow
Cooling : 1
Garage Spaces : 2
Levels : One
Basement : Slab
Stories : 1
Utilities : Water Available
Parking Space : 2
Sewer : Public Sewer
Location 425 Hampton Way, TN 37725
Directions to 425 Hampton Way, TN 37725
From Hwy 92, turn right on gay street towards Chestnut Hill, then turn right at courthouse on to Meeting St., left onto Circle Drive, and then right onto Hampton Way. Please put 1215 Circle Drive, Dandridge, TN in your GPs to find this property.
Ready to Start the Conversation?
We're ready when you are.
 © 2025 Listings courtesy of RealTracs, Inc. as distributed by MLS GRID. IDX information is provided exclusively for consumers' personal non-commercial use and may not be used for any purpose other than to identify prospective properties consumers may be interested in purchasing. The IDX data is deemed reliable but is not guaranteed by MLS GRID and may be subject to an end user license agreement prescribed by the Member Participant's applicable MLS. Based on information submitted to the MLS GRID as of June 3, 2025 10:00 PM CST. All data is obtained from various sources and may not have been verified by broker or MLS GRID. Supplied Open House Information is subject to change without notice. All information should be independently reviewed and verified for accuracy. Properties may or may not be listed by the office/agent presenting the information. Some IDX listings have been excluded from this website.
© 2025 Listings courtesy of RealTracs, Inc. as distributed by MLS GRID. IDX information is provided exclusively for consumers' personal non-commercial use and may not be used for any purpose other than to identify prospective properties consumers may be interested in purchasing. The IDX data is deemed reliable but is not guaranteed by MLS GRID and may be subject to an end user license agreement prescribed by the Member Participant's applicable MLS. Based on information submitted to the MLS GRID as of June 3, 2025 10:00 PM CST. All data is obtained from various sources and may not have been verified by broker or MLS GRID. Supplied Open House Information is subject to change without notice. All information should be independently reviewed and verified for accuracy. Properties may or may not be listed by the office/agent presenting the information. Some IDX listings have been excluded from this website.
