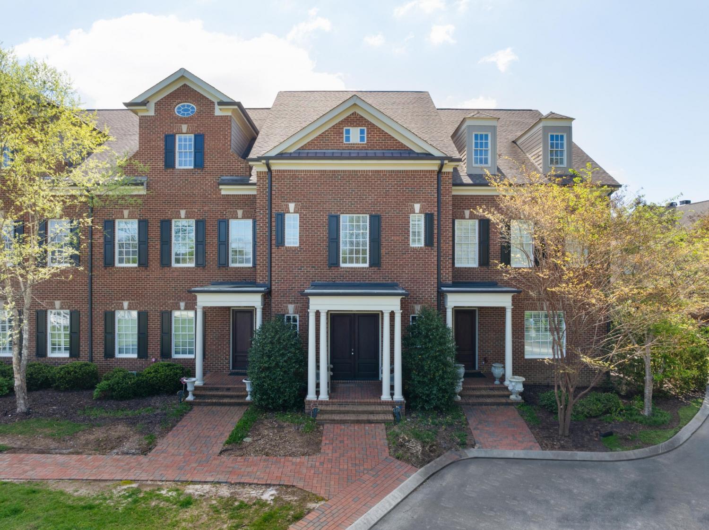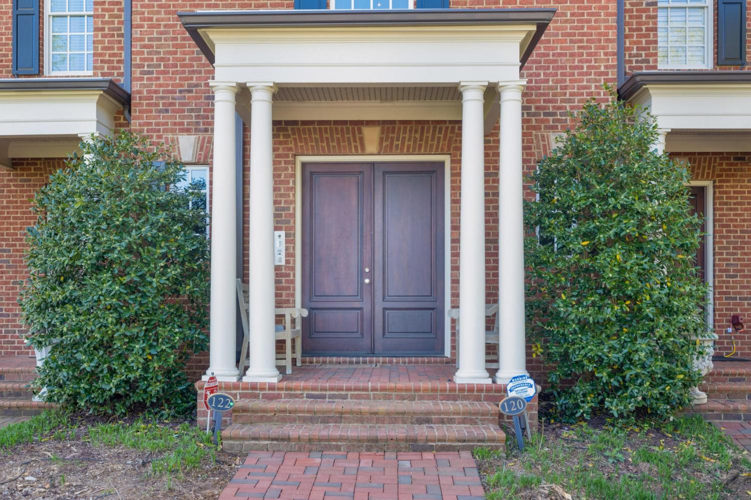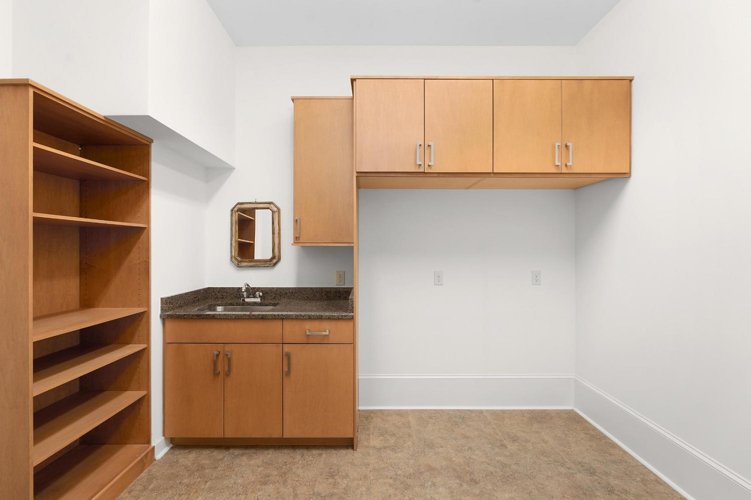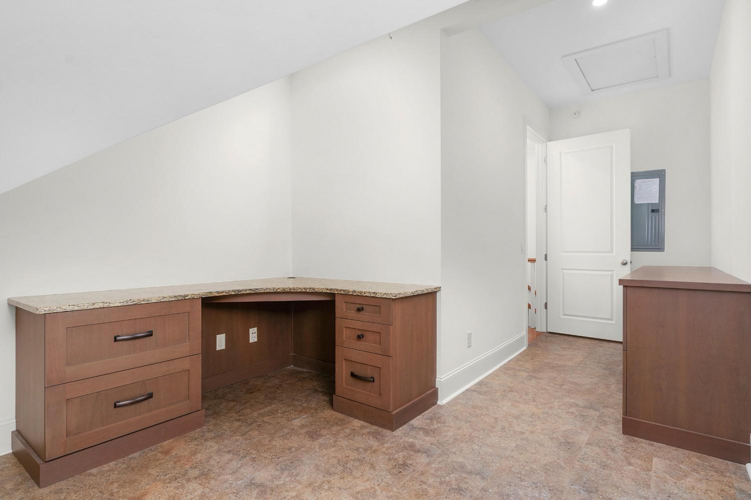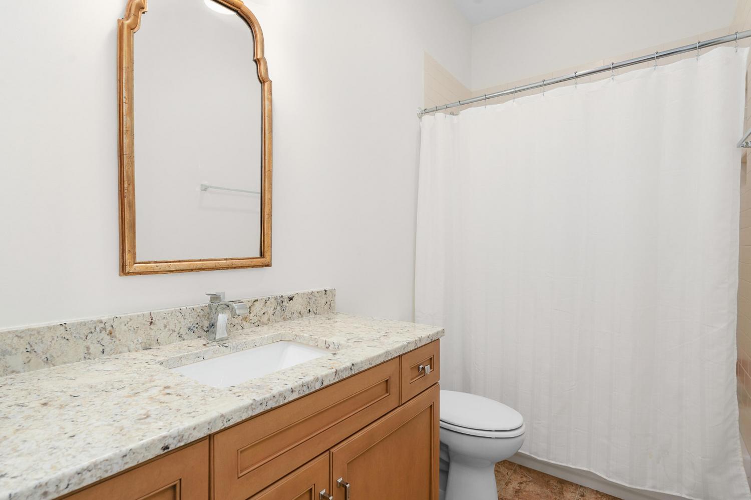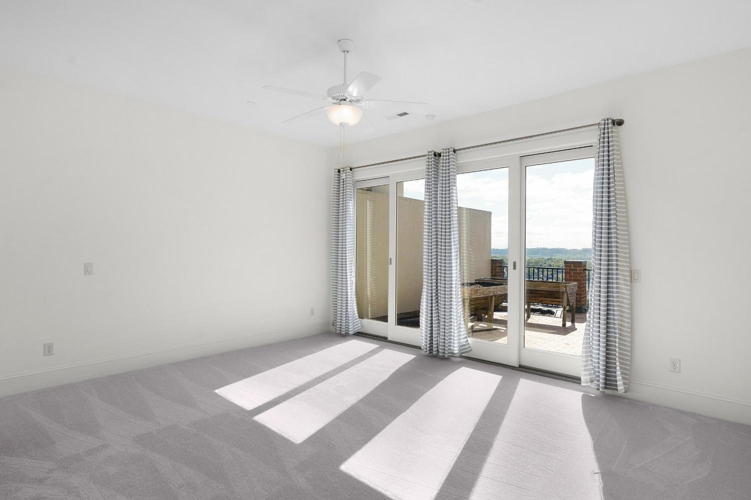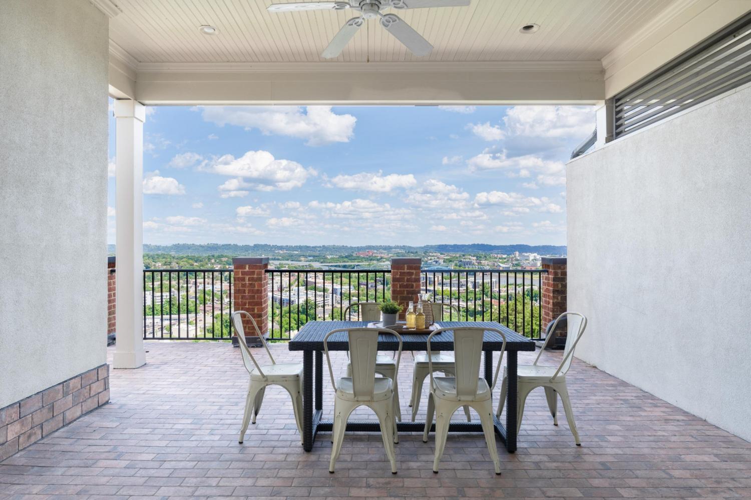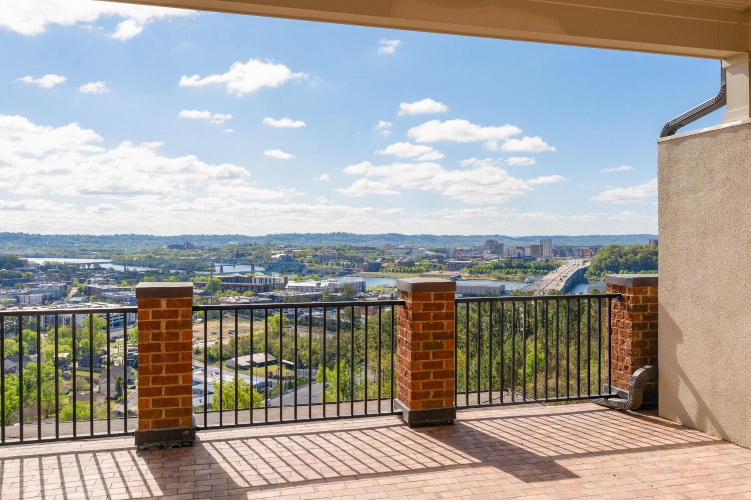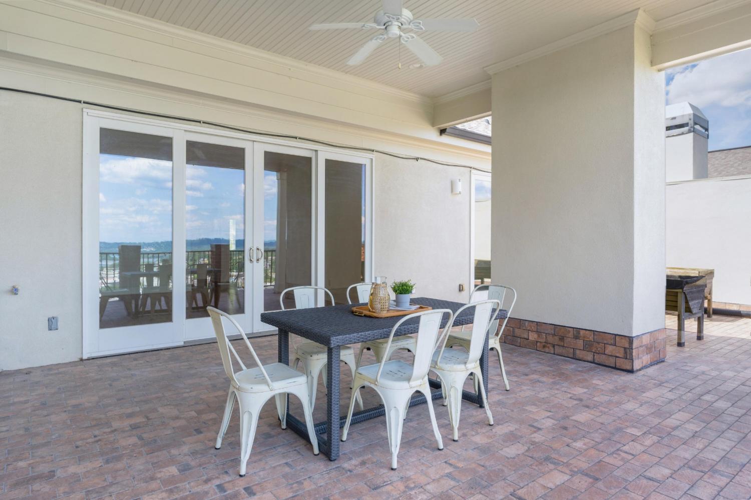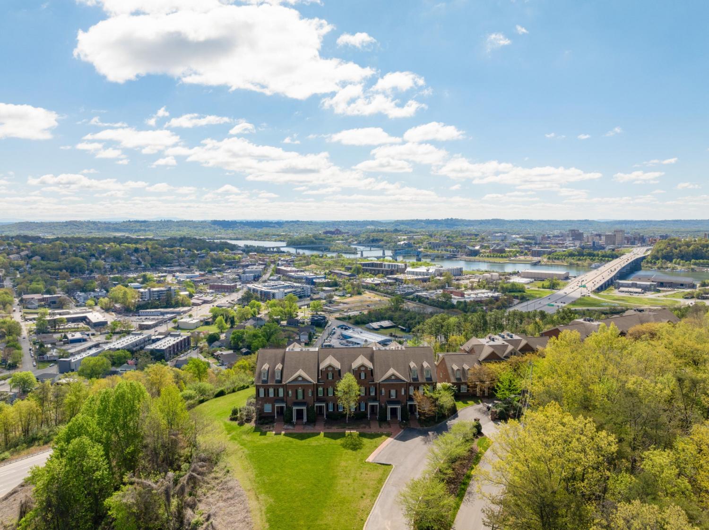 MIDDLE TENNESSEE REAL ESTATE
MIDDLE TENNESSEE REAL ESTATE
554 Whitehall Road, Chattanooga, TN 37405 For Sale
Other Condo
- Other Condo
- Beds: 3
- Baths: 4
- 3,795 sq ft
Description
Amazing views of the bridges across the Tennessee River to downtown Chattanooga and the mountains beyond from this spacious 3 bedroom, 3.5 bath condo at the desirable River Point development on Stringer's Ridge just minutes from the shopping and restaurants of the North Shore, schools, parks, hospitals, and downtown Chattanooga. This beautiful condo boasts hardwoods in the living areas, new carpet in the bedrooms, crown molding throughout most of the unit, an open floor plan, primary suite on the main, an elevator, fantastic outdoor living spaces and both a double and single bay garage. Your tour of the unit begins with entry from the second-floor common landing to the dedicated foyer with the powder room and elevator on the left and the main hallway and staircase on the right. This main hallway leads to the primary suite, a large laundry room and the wonderfully open kitchen, breakfast, living and dining rooms. The kitchen has a large center island, tile backsplash, under-cabinet lighting, stainless GE Monogram appliances, including the 6-burner gas cooktop, convection wall oven, microwave and built-in refrigerator, soft close cabinetry, and a stainless farm sink. The breakfast area has a decorative chandelier and sliding glass doors to the covered balcony where you can enjoy a meal while taking in the panoramic views. This view is replicated in the hand painted mural in the formal dining room which is also visible from the great room. The great room has a gas fireplace and built-in cabinetry and rounds out the open living concept. The primary bedroom has a large walk-in closet with organizer system and a full bath with a dual granite vanity, a walk-in jetted tub, a separate shower with tile surround, and a private water closet. Head upstairs where you will find an office with built-in workspace, a bedroom with a private bath and access to the balcony, a 3rd bedroom, a full hall bath, and a great bonus or family room with sliding glass doors to the large balcony th
Property Details
Status : Active
Source : RealTracs, Inc.
Address : 554 Whitehall Road Chattanooga TN 37405
County : Hamilton County, TN
Property Type : Residential
Area : 3,795 sq. ft.
Year Built : 2015
Exterior Construction : Other,Brick
Floors : Carpet,Wood,Tile
Heat : Central,Natural Gas
HOA / Subdivision : River Point
Listing Provided by : Greater Downtown Realty dba Keller Williams Realty
MLS Status : Active
Listing # : RTC2649222
Schools near 554 Whitehall Road, Chattanooga, TN 37405 :
Red Bank Elementary School, Red Bank Middle School, Red Bank High School
Additional details
Association Fee : $600.00
Association Fee Frequency : Monthly
Heating : Yes
Parking Features : Garage Door Opener,Garage Faces Rear,Parking Lot
Lot Size Area : 8.24 Sq. Ft.
Building Area Total : 3795 Sq. Ft.
Lot Size Acres : 8.24 Acres
Living Area : 3795 Sq. Ft.
Lot Features : Level,Other
Common Interest : Condominium
Property Attached : Yes
Office Phone : 4236641900
Number of Bedrooms : 3
Number of Bathrooms : 4
Full Bathrooms : 3
Half Bathrooms : 1
Possession : Close Of Escrow
Cooling : 1
Garage Spaces : 3
Patio and Porch Features : Deck,Covered
Levels : Two
Stories : 2
Utilities : Electricity Available,Water Available
Parking Space : 3
Sewer : Public Sewer
Location 554 Whitehall Road, TN 37405
Directions to 554 Whitehall Road, TN 37405
From Downtown - North on Market, left on Cherokee Blvd, Go through Cherokee Tunnel. Turn left onto E Frontage Rd, Turn right onto E Elmwood Dr, Turn left onto Whitehall Rd, parking lot for River Point is on the left. Building faces green space and is second entrance from the right with the double doors (unit number marker is in front.)
Ready to Start the Conversation?
We're ready when you are.
 © 2026 Listings courtesy of RealTracs, Inc. as distributed by MLS GRID. IDX information is provided exclusively for consumers' personal non-commercial use and may not be used for any purpose other than to identify prospective properties consumers may be interested in purchasing. The IDX data is deemed reliable but is not guaranteed by MLS GRID and may be subject to an end user license agreement prescribed by the Member Participant's applicable MLS. Based on information submitted to the MLS GRID as of February 2, 2026 10:00 AM CST. All data is obtained from various sources and may not have been verified by broker or MLS GRID. Supplied Open House Information is subject to change without notice. All information should be independently reviewed and verified for accuracy. Properties may or may not be listed by the office/agent presenting the information. Some IDX listings have been excluded from this website.
© 2026 Listings courtesy of RealTracs, Inc. as distributed by MLS GRID. IDX information is provided exclusively for consumers' personal non-commercial use and may not be used for any purpose other than to identify prospective properties consumers may be interested in purchasing. The IDX data is deemed reliable but is not guaranteed by MLS GRID and may be subject to an end user license agreement prescribed by the Member Participant's applicable MLS. Based on information submitted to the MLS GRID as of February 2, 2026 10:00 AM CST. All data is obtained from various sources and may not have been verified by broker or MLS GRID. Supplied Open House Information is subject to change without notice. All information should be independently reviewed and verified for accuracy. Properties may or may not be listed by the office/agent presenting the information. Some IDX listings have been excluded from this website.



