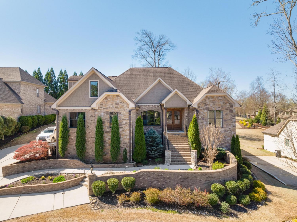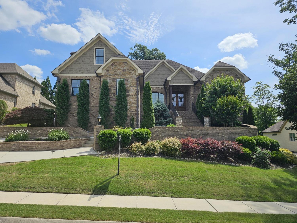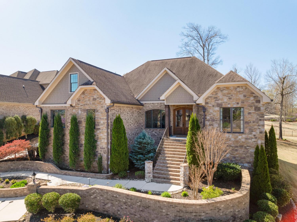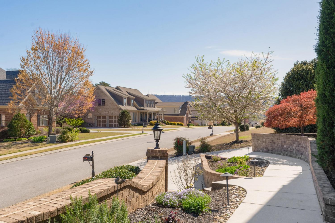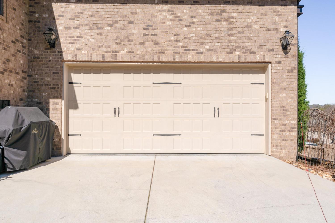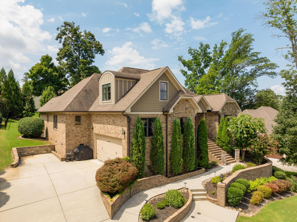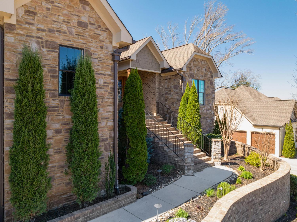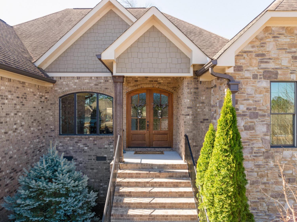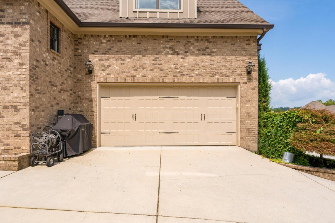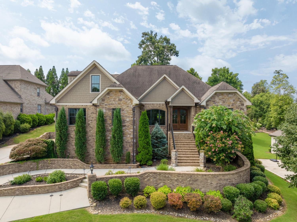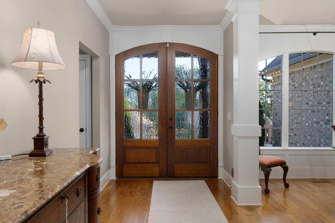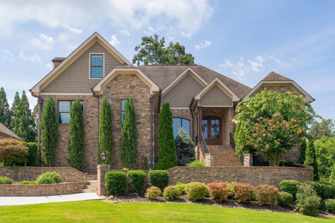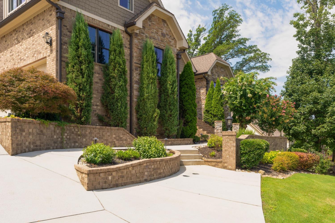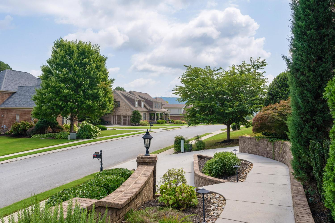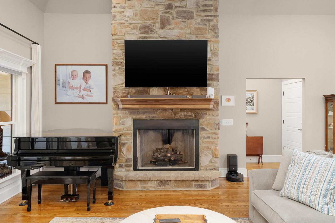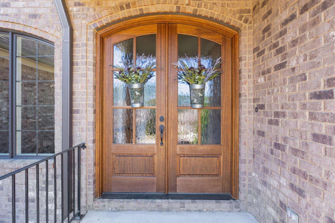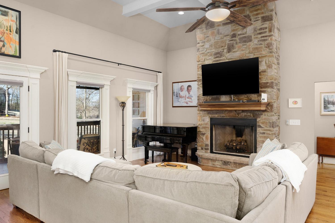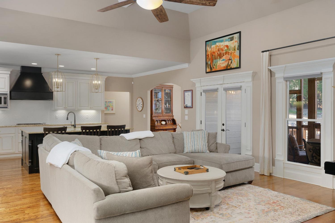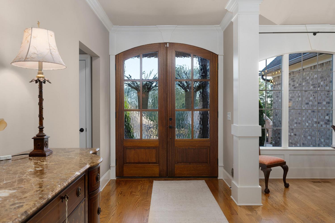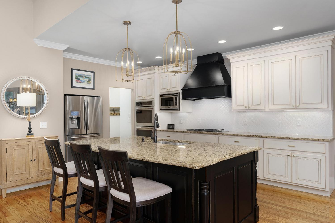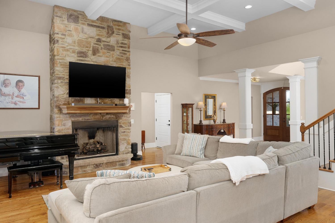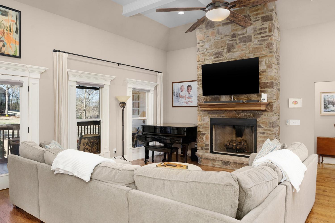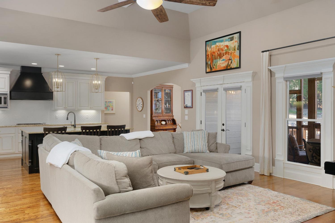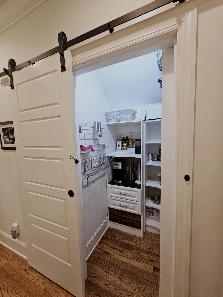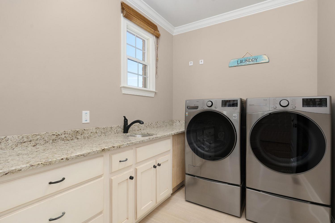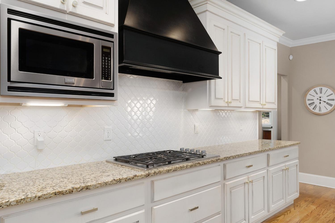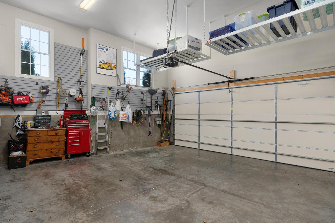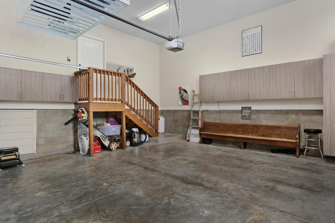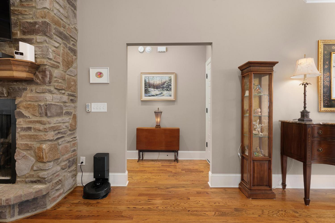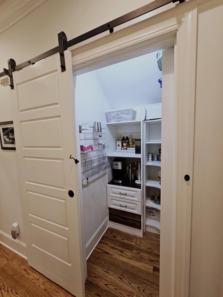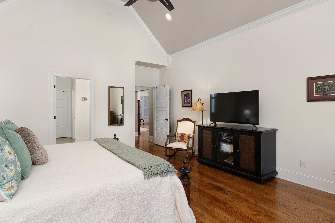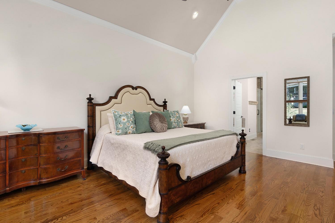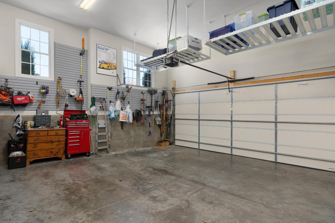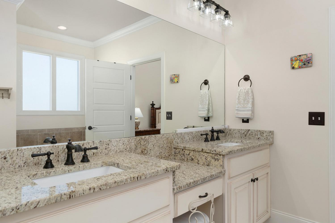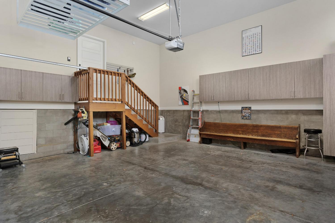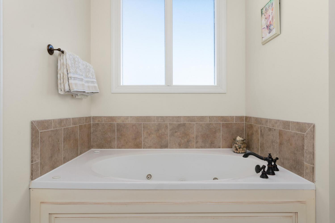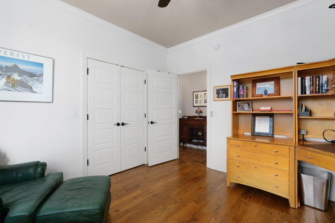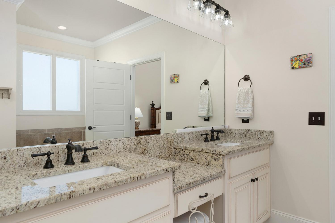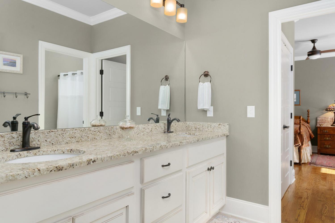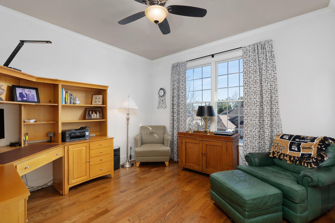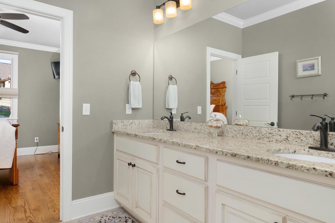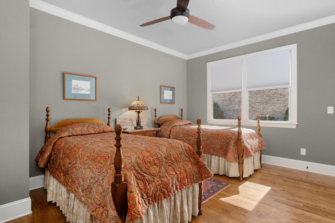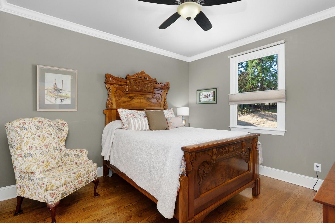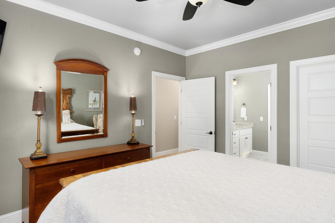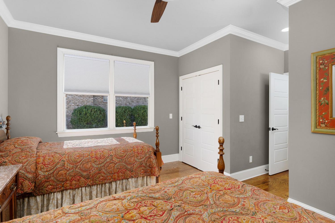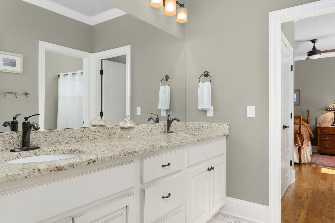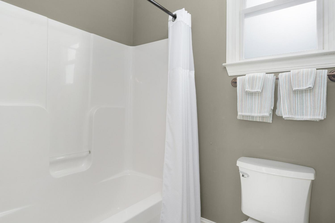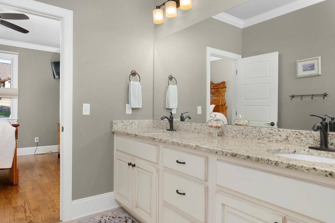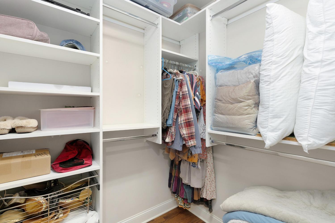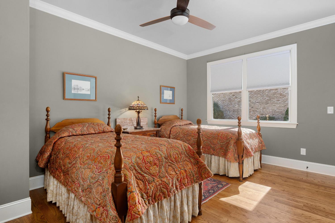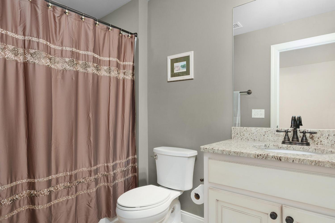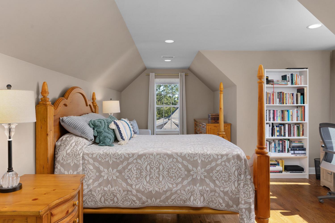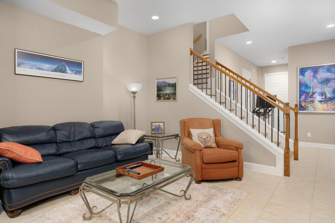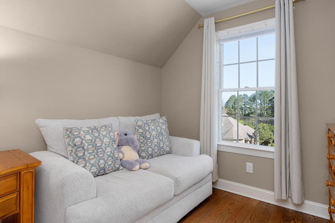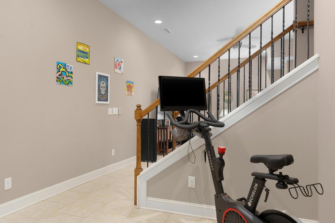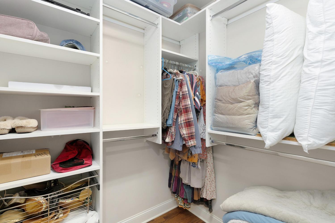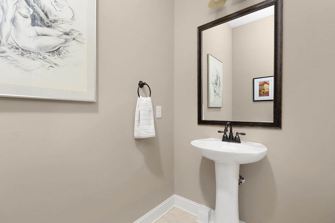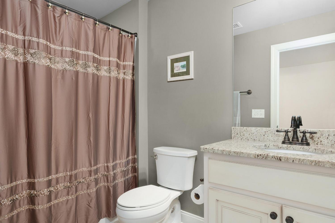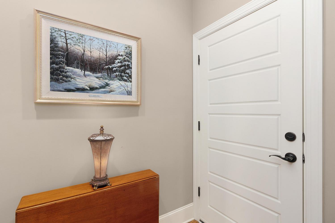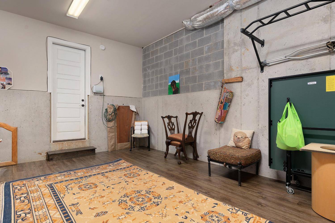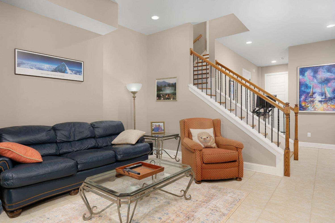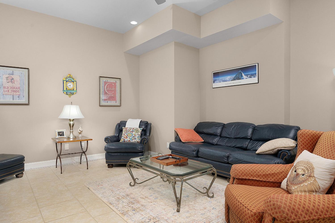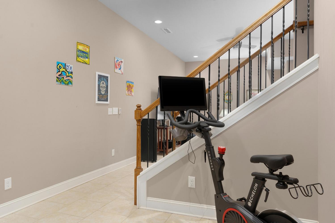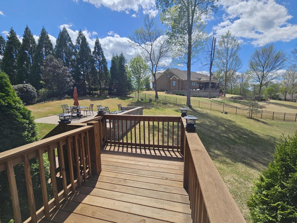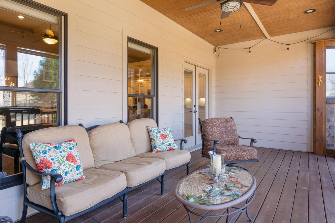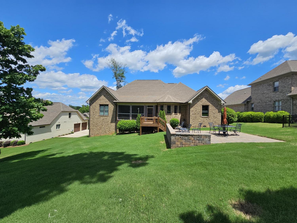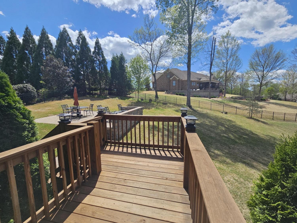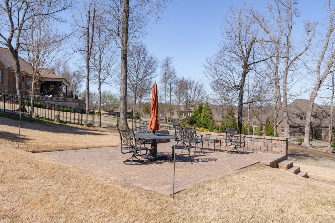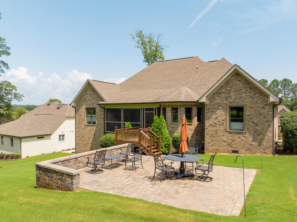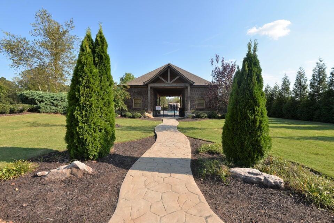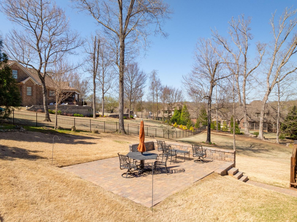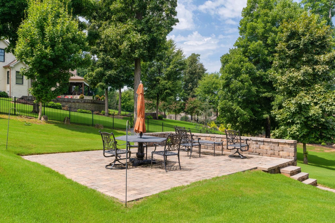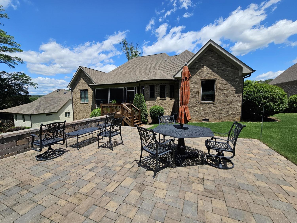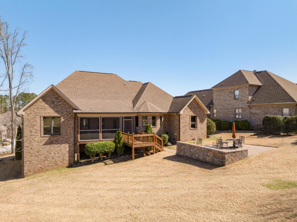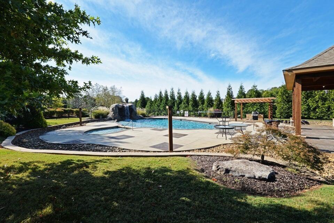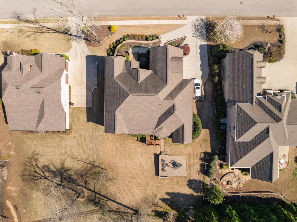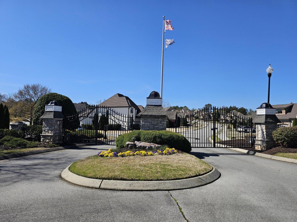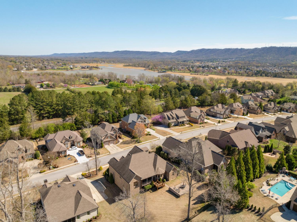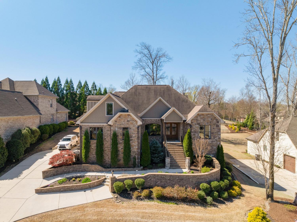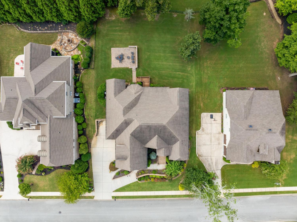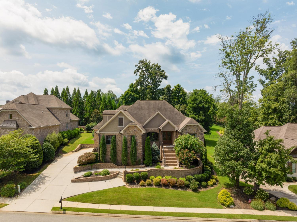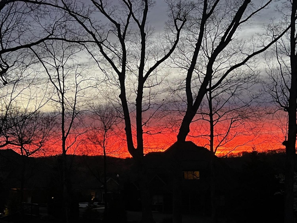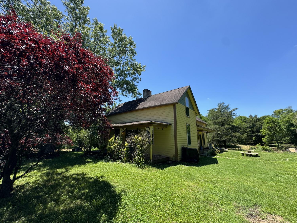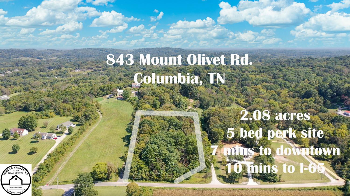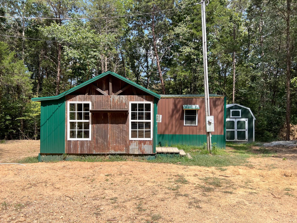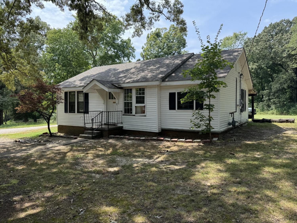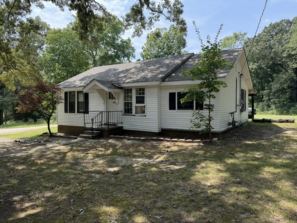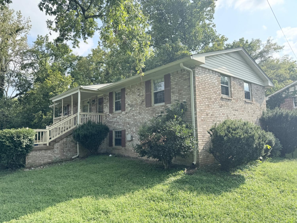 MIDDLE TENNESSEE REAL ESTATE
MIDDLE TENNESSEE REAL ESTATE
8024 Hampton Cove Dr, Ooltewah, TN 37363 For Sale
Single Family Residence
- Single Family Residence
- Beds: 5
- Baths: 5
- 3,791 sq ft
Description
This stunning, 5 bedroom, 3 full and 2 half bath home offers a fantastic opportunity to the discerning buyer seeking a well-maintained home in the Hampton Cove gated community in the heart of Ooltewah. The home exudes curb appeal with its mostly brick exterior that is accented by both Hardie shingles and stone and a pleasing front elevation and lush landscaping. The quality interior finishes and the versatile floor plan are equally pleasing, and you will love the beautiful hardwoods and tile throughout, the crown moldings, specialty ceilings, open living concept, the bonus rooms, and the fact that there are 4 bedrooms on the main level, including the primary suite. You will also appreciate the recent improvements, including the new lighting, new closets systems, new garage cabinetry and overhead shelving, new main level heat pump, new paint, new decking, new backyard patio and more. Your tour begins with the foyer that has a side hall to a bedroom on the right that is currently being u
Property Details
Status : Active Under Contract
County : Hamilton County, TN
Property Type : Residential
Area : 3,791 sq. ft.
Year Built : 2014
Exterior Construction : Brick,Fiber Cement
Floors : Carpet,Finished Wood,Tile
Heat : Electric,Central
HOA / Subdivision : Hampton Cove
Listing Provided by : Greater Downtown Realty dba Keller Williams Realty
MLS Status : Under Contract - Showing
Listing # : RTC2649245
Schools near 8024 Hampton Cove Dr, Ooltewah, TN 37363 :
Ooltewah Elementary School, Hunter Middle School, Ooltewah High School
Additional details
Association Fee : $1,200.00
Association Fee Frequency : Annually
Heating : Yes
Parking Features : Attached
Lot Size Area : 0.34 Sq. Ft.
Building Area Total : 3791 Sq. Ft.
Lot Size Acres : 0.34 Acres
Lot Size Dimensions : 90X160
Living Area : 3791 Sq. Ft.
Lot Features : Rolling Slope
Office Phone : 4236641900
Number of Bedrooms : 5
Number of Bathrooms : 5
Full Bathrooms : 3
Half Bathrooms : 2
Possession : Close Of Escrow
Cooling : 1
Garage Spaces : 2
Patio and Porch Features : Patio,Deck,Screened,Covered Porch
Levels : Three Or More
Basement : Finished
Stories : 1.5
Utilities : Electricity Available,Water Available
Parking Space : 2
Sewer : Public Sewer
Location 8024 Hampton Cove Dr, TN 37363
Directions to 8024 Hampton Cove Dr, TN 37363
I-75N to Ooltewah Exit 11. Exit right and turn left. Right on Mountain View, left on Snow Hill. Left into Hampton Cove. Right on Hampton Cove Drive, house is on the left.
Ready to Start the Conversation?
We're ready when you are.
 © 2024 Listings courtesy of RealTracs, Inc. as distributed by MLS GRID. IDX information is provided exclusively for consumers' personal non-commercial use and may not be used for any purpose other than to identify prospective properties consumers may be interested in purchasing. The IDX data is deemed reliable but is not guaranteed by MLS GRID and may be subject to an end user license agreement prescribed by the Member Participant's applicable MLS. Based on information submitted to the MLS GRID as of September 19, 2024 10:00 AM CST. All data is obtained from various sources and may not have been verified by broker or MLS GRID. Supplied Open House Information is subject to change without notice. All information should be independently reviewed and verified for accuracy. Properties may or may not be listed by the office/agent presenting the information. Some IDX listings have been excluded from this website.
© 2024 Listings courtesy of RealTracs, Inc. as distributed by MLS GRID. IDX information is provided exclusively for consumers' personal non-commercial use and may not be used for any purpose other than to identify prospective properties consumers may be interested in purchasing. The IDX data is deemed reliable but is not guaranteed by MLS GRID and may be subject to an end user license agreement prescribed by the Member Participant's applicable MLS. Based on information submitted to the MLS GRID as of September 19, 2024 10:00 AM CST. All data is obtained from various sources and may not have been verified by broker or MLS GRID. Supplied Open House Information is subject to change without notice. All information should be independently reviewed and verified for accuracy. Properties may or may not be listed by the office/agent presenting the information. Some IDX listings have been excluded from this website.
