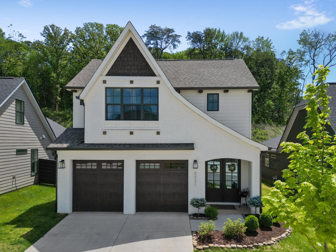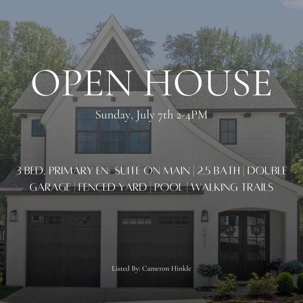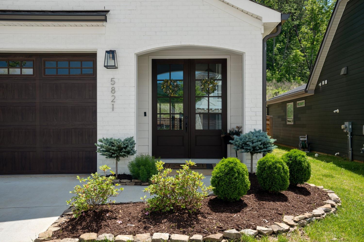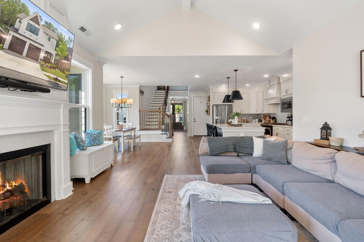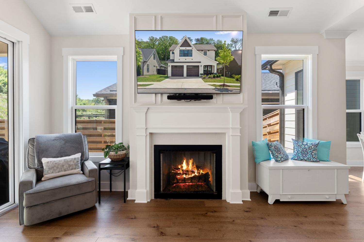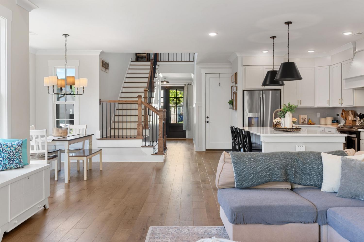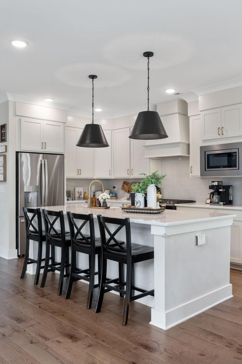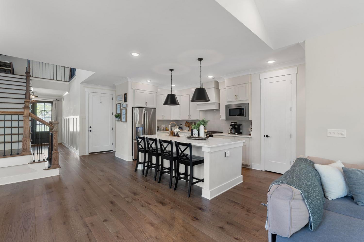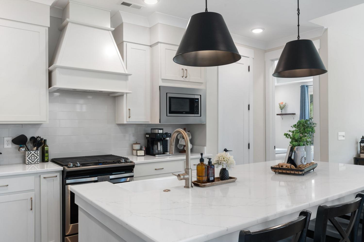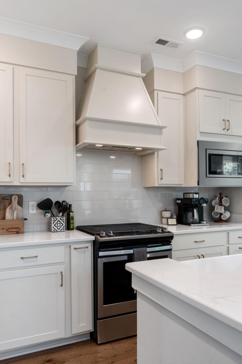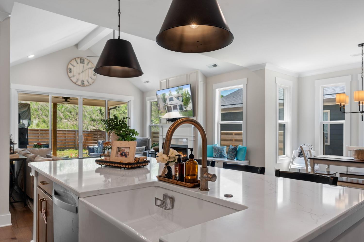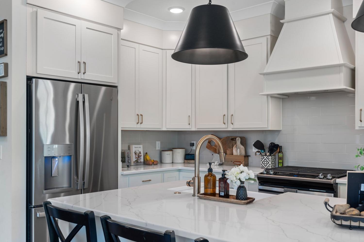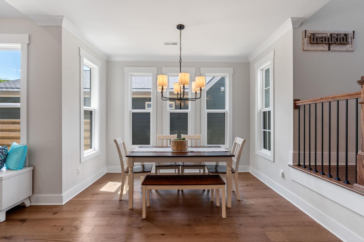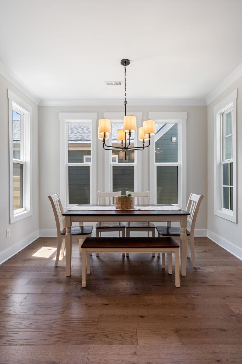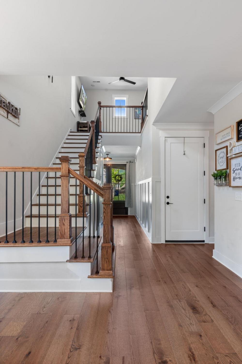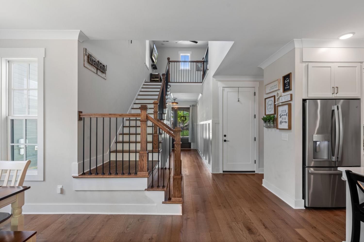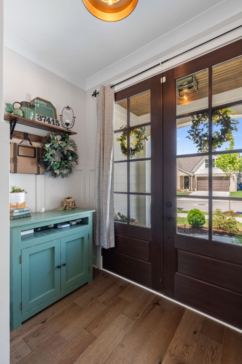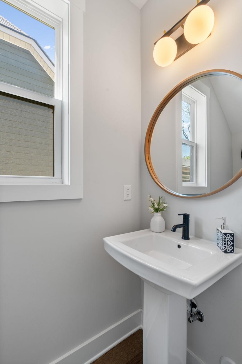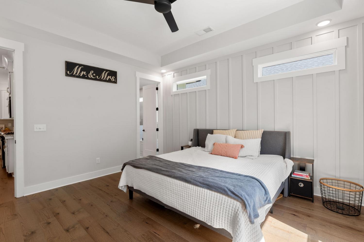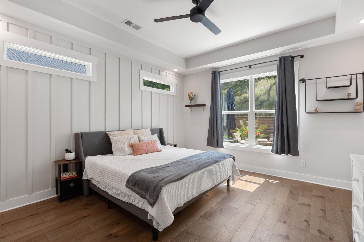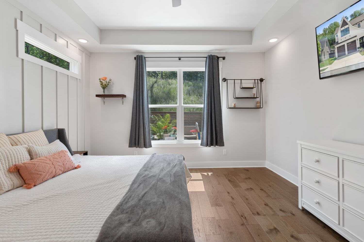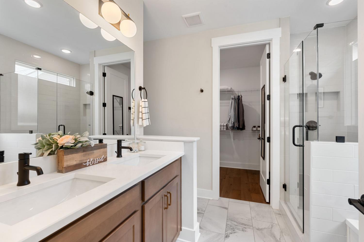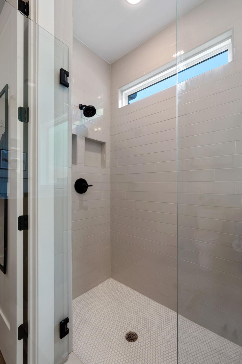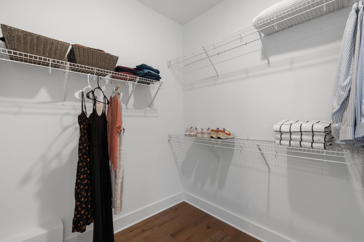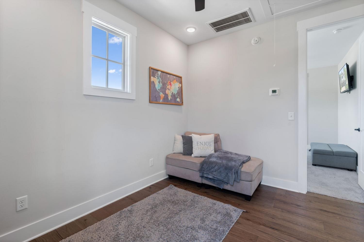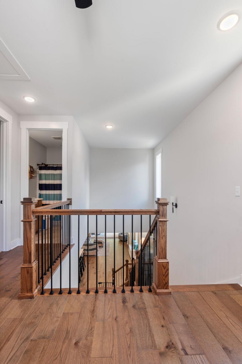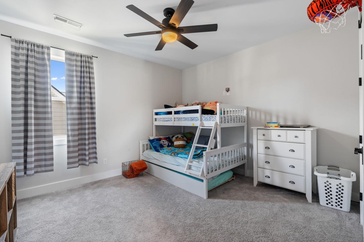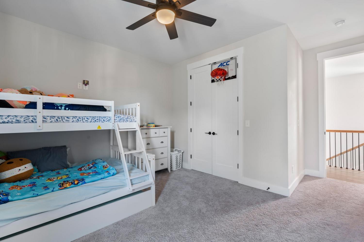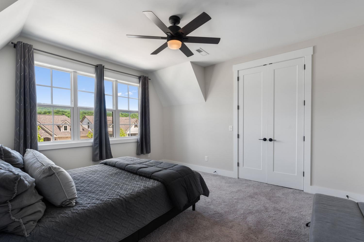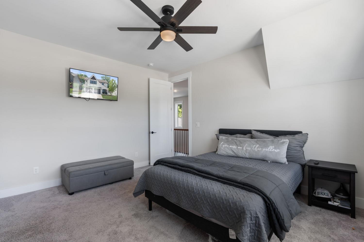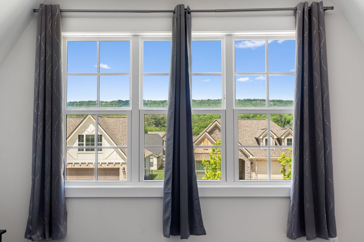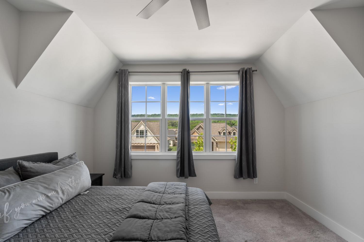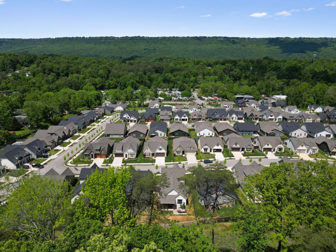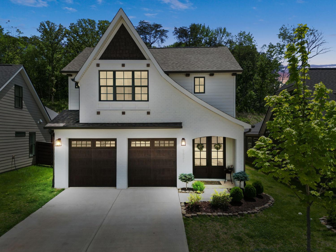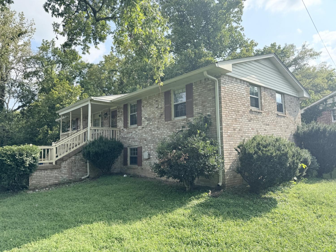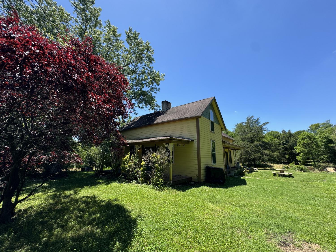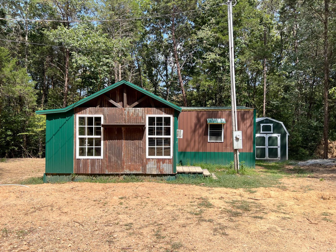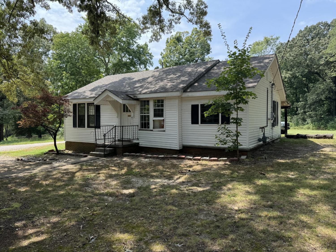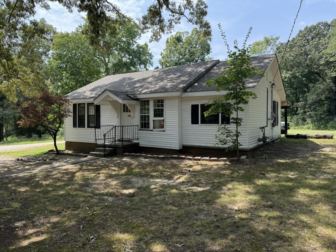 MIDDLE TENNESSEE REAL ESTATE
MIDDLE TENNESSEE REAL ESTATE
5821 Acadia Dr, Chattanooga, TN 37415 For Sale
Single Family Residence
- Single Family Residence
- Beds: 3
- Baths: 3
- 2,400 sq ft
Description
Nestled within a pristine newer neighborhood just minutes from vibrant downtown Chattanooga, this Tudor-style gem boasts a beautifully laid out floor plan, featuring three bedrooms, 2 1/2 baths, and a versatile flex space at the top of the staircase primed for your creativity - a home office, a cozy reading nook, or a vibrant playroom. Step inside to discover quartzite countertops, vaulted living room ceiling and an easy and open floor plan. Entertain in style in your large back porch, overlooking the premium lot with an oversized fenced backyard, perfect for gatherings or serene relaxation. The primary suite conveniently resides on the main floor, accompanied by two additional bedrooms and a shared bath. Outdoor enthusiasts will enjoy the neighborhood's trailhead winding behind the neighborhood, offering breathtaking views of the mountains. After a day of adventure, unwind at the neighborhood pool and outdoor lounge area, exclusive to Painted Ridge residents. Don't miss your chance to
Property Details
Status : Active
Address : 5821 Acadia Dr Chattanooga TN 37415
County : Hamilton County, TN
Property Type : Residential
Area : 2,400 sq. ft.
Year Built : 2022
Exterior Construction : Hardboard Siding,Brick
Floors : Carpet,Finished Wood,Tile
Heat : Central
HOA / Subdivision : Painted Ridge
Listing Provided by : eXp Realty
MLS Status : Active
Listing # : RTC2650226
Schools near 5821 Acadia Dr, Chattanooga, TN 37415 :
Hixson Elementary School, Red Bank Middle School, Red Bank High School
Additional details
Association Fee : $92.00
Association Fee Frequency : Monthly
Heating : Yes
Parking Features : Attached
Lot Size Area : 0.14 Sq. Ft.
Building Area Total : 2400 Sq. Ft.
Lot Size Acres : 0.14 Acres
Living Area : 2400 Sq. Ft.
Office Phone : 8885195113
Number of Bedrooms : 3
Number of Bathrooms : 3
Full Bathrooms : 2
Half Bathrooms : 1
Possession : Negotiable
Cooling : 1
Garage Spaces : 2
Architectural Style : Tudor
Patio and Porch Features : Covered Porch
Levels : One
Basement : Other
Stories : 2
Utilities : Water Available
Parking Space : 2
Sewer : Public Sewer
Location 5821 Acadia Dr, TN 37415
Directions to 5821 Acadia Dr, TN 37415
On Dayton Blvd continue South. Turn into Yosemite way and take a right at the stop sign. Home will be on your right
Ready to Start the Conversation?
We're ready when you are.
 © 2024 Listings courtesy of RealTracs, Inc. as distributed by MLS GRID. IDX information is provided exclusively for consumers' personal non-commercial use and may not be used for any purpose other than to identify prospective properties consumers may be interested in purchasing. The IDX data is deemed reliable but is not guaranteed by MLS GRID and may be subject to an end user license agreement prescribed by the Member Participant's applicable MLS. Based on information submitted to the MLS GRID as of September 16, 2024 10:00 AM CST. All data is obtained from various sources and may not have been verified by broker or MLS GRID. Supplied Open House Information is subject to change without notice. All information should be independently reviewed and verified for accuracy. Properties may or may not be listed by the office/agent presenting the information. Some IDX listings have been excluded from this website.
© 2024 Listings courtesy of RealTracs, Inc. as distributed by MLS GRID. IDX information is provided exclusively for consumers' personal non-commercial use and may not be used for any purpose other than to identify prospective properties consumers may be interested in purchasing. The IDX data is deemed reliable but is not guaranteed by MLS GRID and may be subject to an end user license agreement prescribed by the Member Participant's applicable MLS. Based on information submitted to the MLS GRID as of September 16, 2024 10:00 AM CST. All data is obtained from various sources and may not have been verified by broker or MLS GRID. Supplied Open House Information is subject to change without notice. All information should be independently reviewed and verified for accuracy. Properties may or may not be listed by the office/agent presenting the information. Some IDX listings have been excluded from this website.
