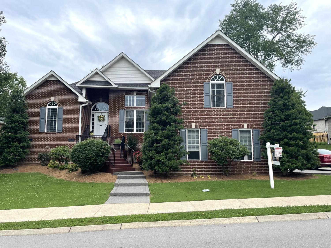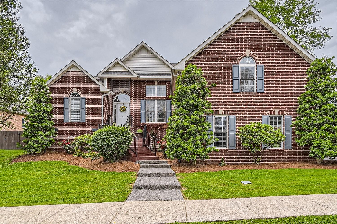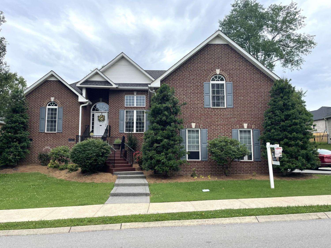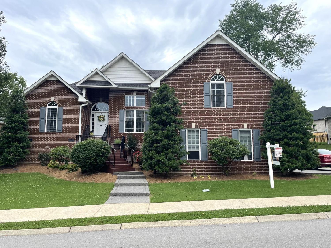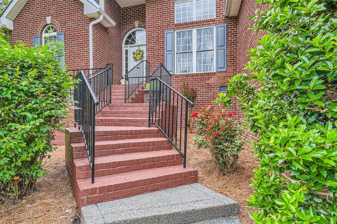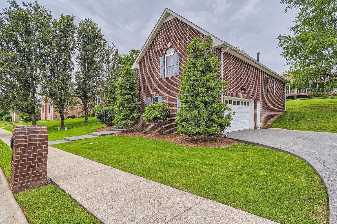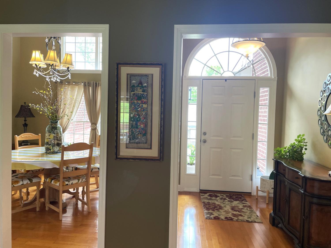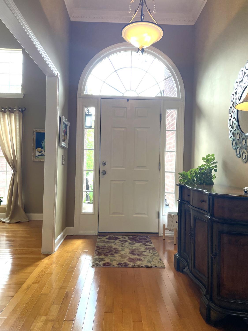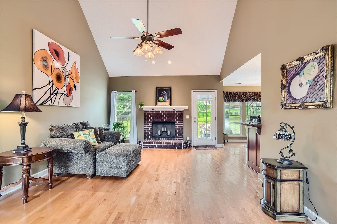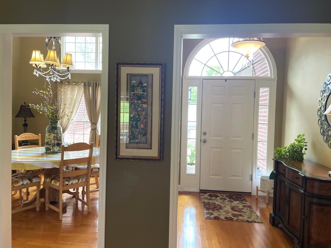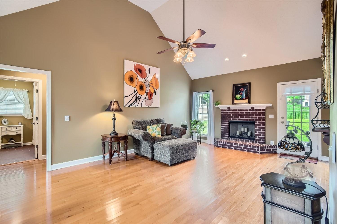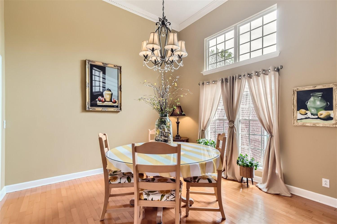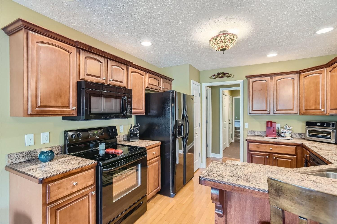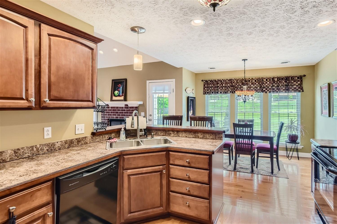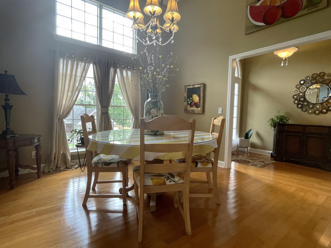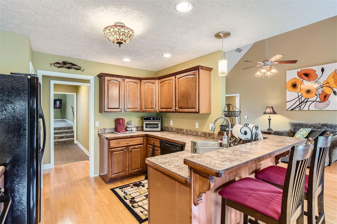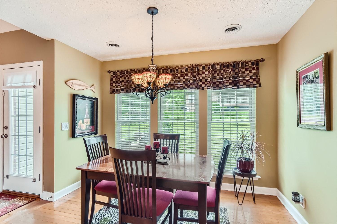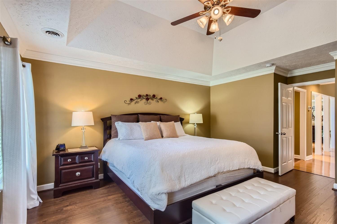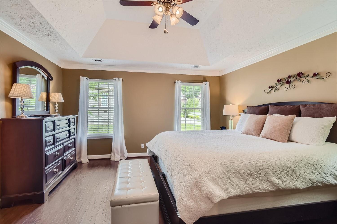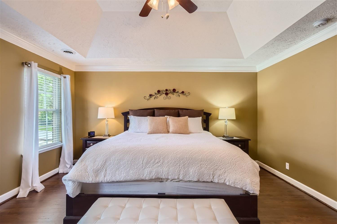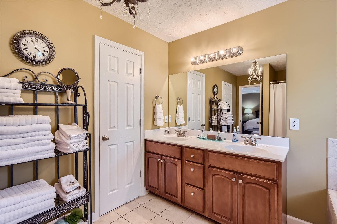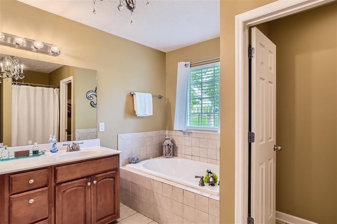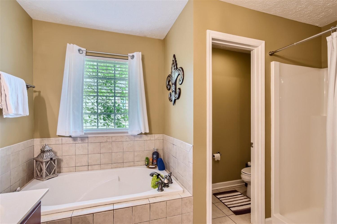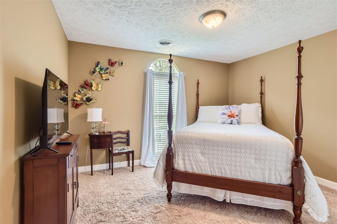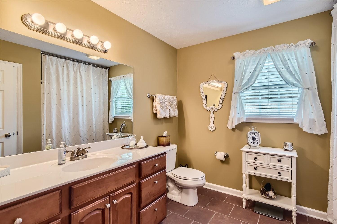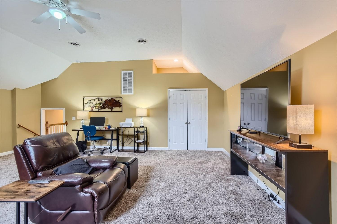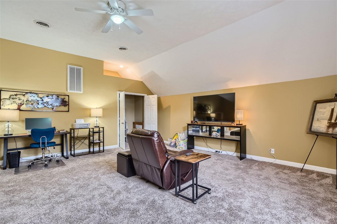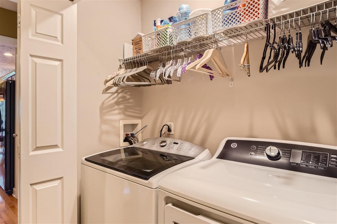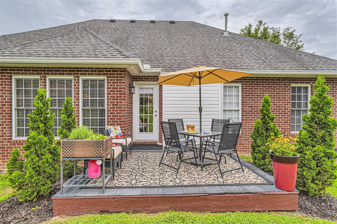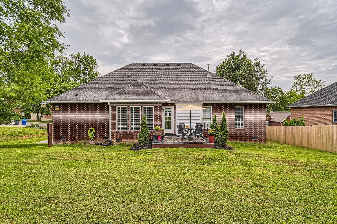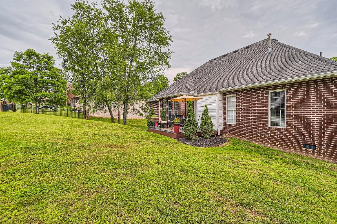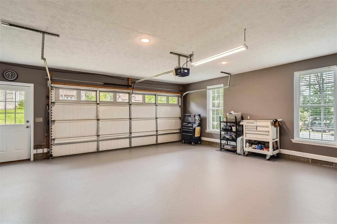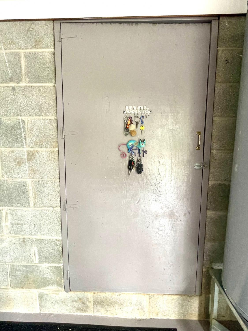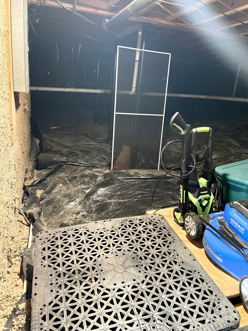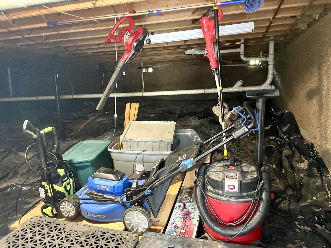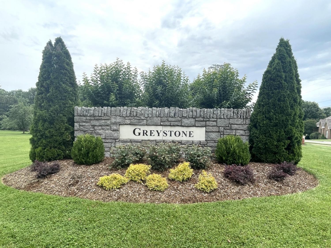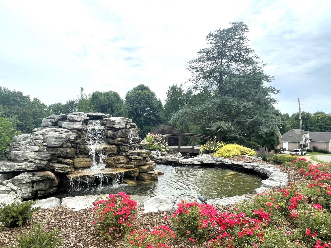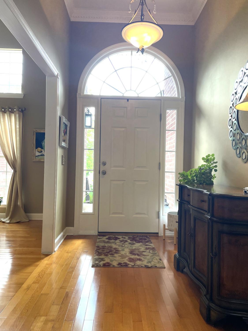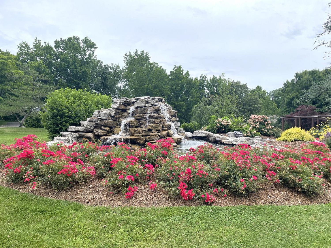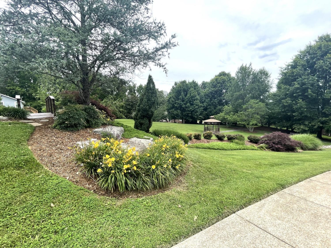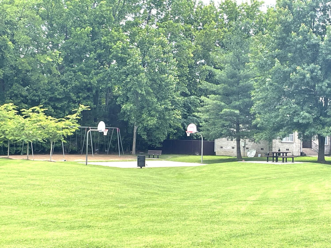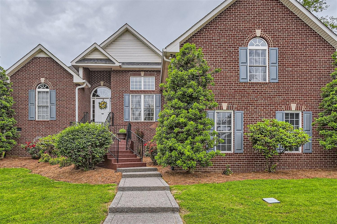 MIDDLE TENNESSEE REAL ESTATE
MIDDLE TENNESSEE REAL ESTATE
419 Fieldstone Dr, White House, TN 37188 For Sale
Single Family Residence
- Single Family Residence
- Beds: 3
- Baths: 2
- 2,328 sq ft
Description
This is a great price for this home! Bring your fussiest buyer to this gorgeous 4-sided brick home in the Greystone subdivision! The master bedroom features include a pan ceiling, Crown Moulding and ensuite, Pergo flooring, garden tub, his/her walk-in closets and separate shower. The large kitchen has plenty of maple cabinets, a pantry, eating nook, and Tiffany-like lighting. There is a formal dining room with pillars, a formal foyer, Hardwood floors, Gas fireplace in living room, Vaulted ceilings, and ceiling fans. The bonus room has only 4 steps leading up to it and is very large and has a tall ceiling and closet! Other features include a new front porch, easy pull-down windows for cleaning, pull-down staircase for attic storage, brand NEW roof in August 2024, new central air, new hot water tank, new gutters, 6-foot-tall crawl space (great for storage area), pristine garage, new exterior lighting, appliances to stay with the home. You don't want to miss out on this home!
Property Details
Status : Active
Source : RealTracs, Inc.
Address : 419 Fieldstone Dr White House TN 37188
County : Sumner County, TN
Property Type : Residential
Area : 2,328 sq. ft.
Year Built : 2006
Exterior Construction : Brick
Floors : Carpet,Finished Wood,Tile
Heat : Central
HOA / Subdivision : Greystone
Listing Provided by : Zach Taylor Real Estate
MLS Status : Active
Listing # : RTC2654837
Schools near 419 Fieldstone Dr, White House, TN 37188 :
Harold B. Williams Elementary School, White House Middle School, White House High School
Additional details
Association Fee : $45.00
Association Fee Frequency : Monthly
Assocation Fee 2 : $300.00
Association Fee 2 Frequency : One Time
Heating : Yes
Parking Features : Attached - Side,Aggregate,Driveway
Lot Size Area : 0.29 Sq. Ft.
Building Area Total : 2328 Sq. Ft.
Lot Size Acres : 0.29 Acres
Lot Size Dimensions : 100 X 125.24 IRR
Living Area : 2328 Sq. Ft.
Office Phone : 7276926578
Number of Bedrooms : 3
Number of Bathrooms : 2
Full Bathrooms : 2
Possession : Negotiable
Cooling : 1
Garage Spaces : 2
Architectural Style : Contemporary
Patio and Porch Features : Deck,Porch
Levels : Two
Basement : Crawl Space
Stories : 1.5
Utilities : Water Available
Parking Space : 6
Sewer : Public Sewer
Location 419 Fieldstone Dr, TN 37188
Directions to 419 Fieldstone Dr, TN 37188
31 to Marlin Rd to McCurdy Rd to Fieldstone Dr to home. It is east of 65 and east of 31
Ready to Start the Conversation?
We're ready when you are.
 © 2024 Listings courtesy of RealTracs, Inc. as distributed by MLS GRID. IDX information is provided exclusively for consumers' personal non-commercial use and may not be used for any purpose other than to identify prospective properties consumers may be interested in purchasing. The IDX data is deemed reliable but is not guaranteed by MLS GRID and may be subject to an end user license agreement prescribed by the Member Participant's applicable MLS. Based on information submitted to the MLS GRID as of November 22, 2024 10:00 AM CST. All data is obtained from various sources and may not have been verified by broker or MLS GRID. Supplied Open House Information is subject to change without notice. All information should be independently reviewed and verified for accuracy. Properties may or may not be listed by the office/agent presenting the information. Some IDX listings have been excluded from this website.
© 2024 Listings courtesy of RealTracs, Inc. as distributed by MLS GRID. IDX information is provided exclusively for consumers' personal non-commercial use and may not be used for any purpose other than to identify prospective properties consumers may be interested in purchasing. The IDX data is deemed reliable but is not guaranteed by MLS GRID and may be subject to an end user license agreement prescribed by the Member Participant's applicable MLS. Based on information submitted to the MLS GRID as of November 22, 2024 10:00 AM CST. All data is obtained from various sources and may not have been verified by broker or MLS GRID. Supplied Open House Information is subject to change without notice. All information should be independently reviewed and verified for accuracy. Properties may or may not be listed by the office/agent presenting the information. Some IDX listings have been excluded from this website.
