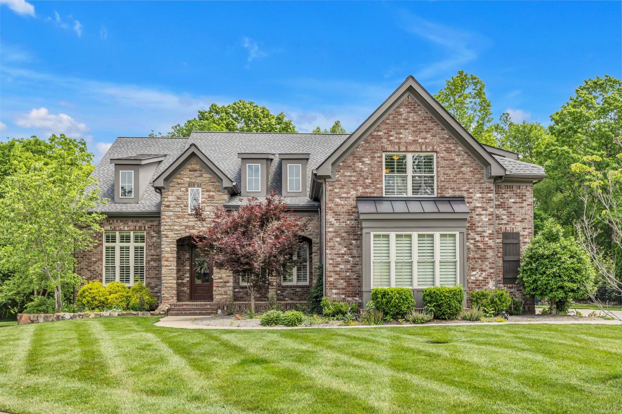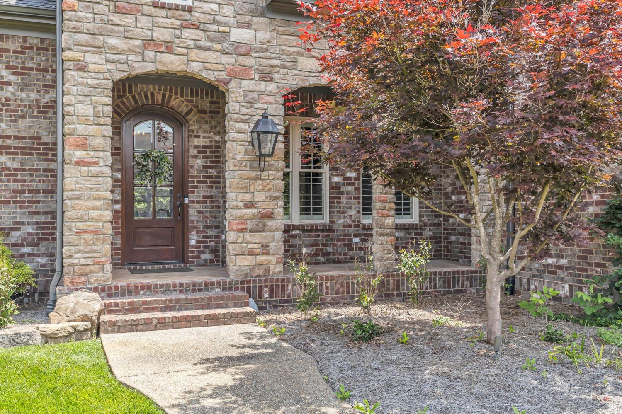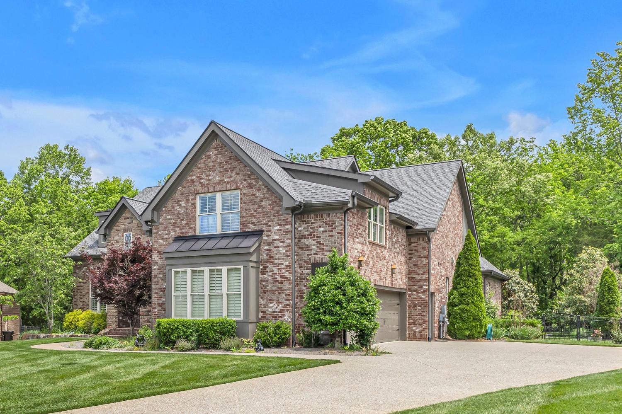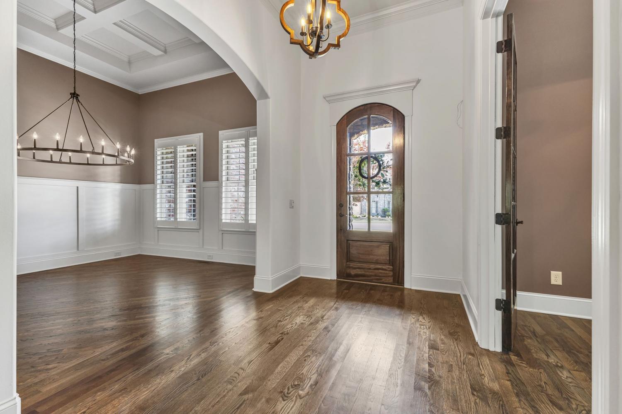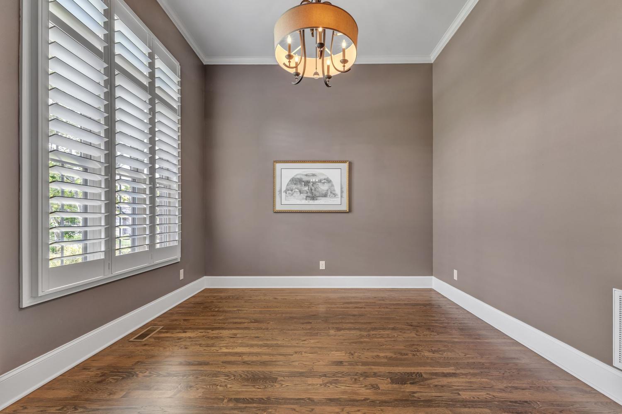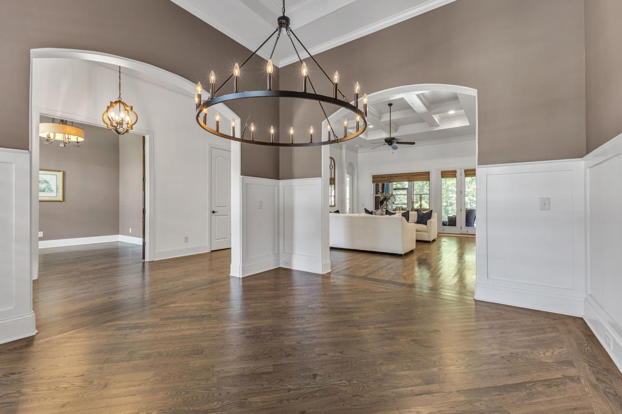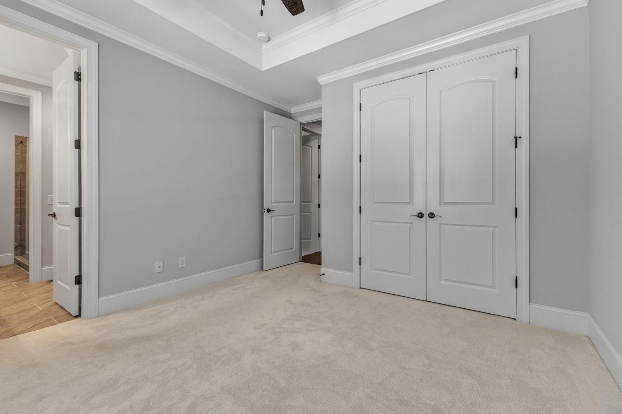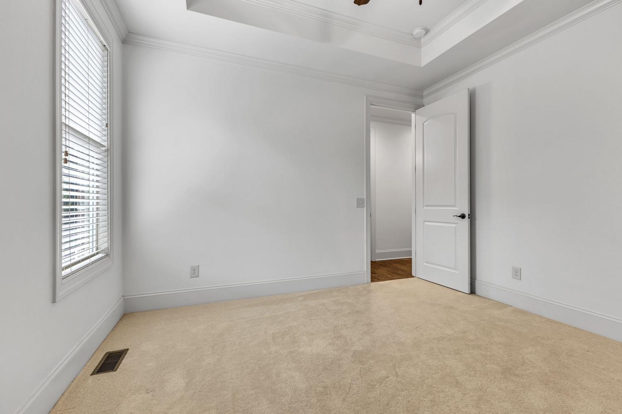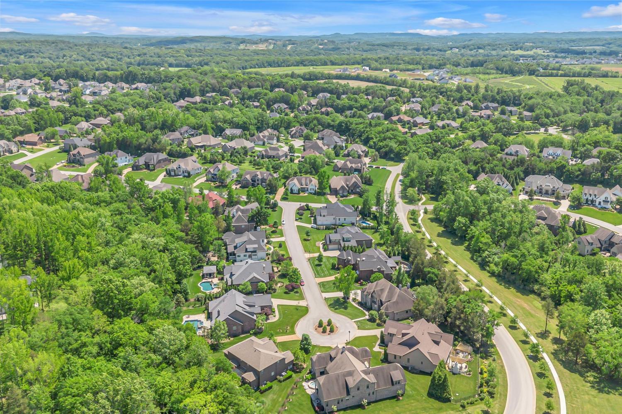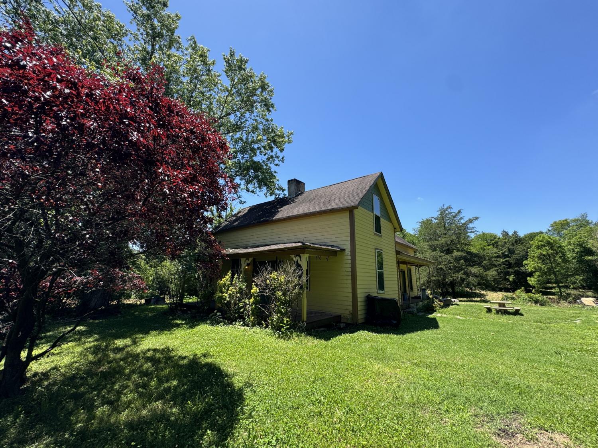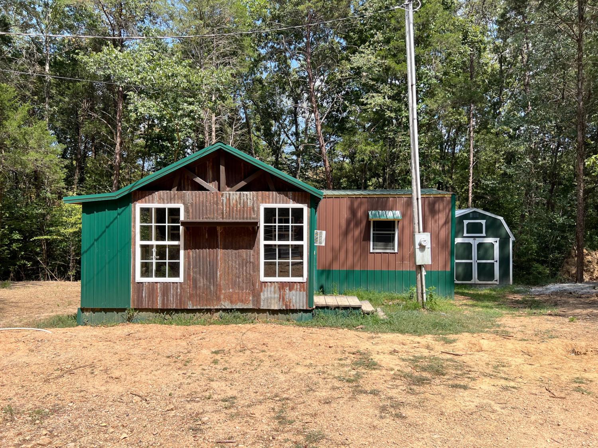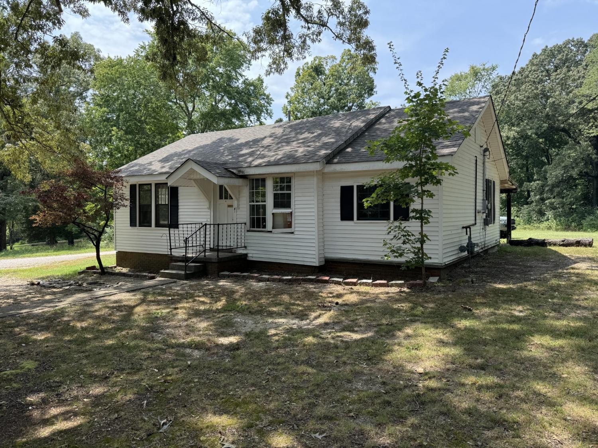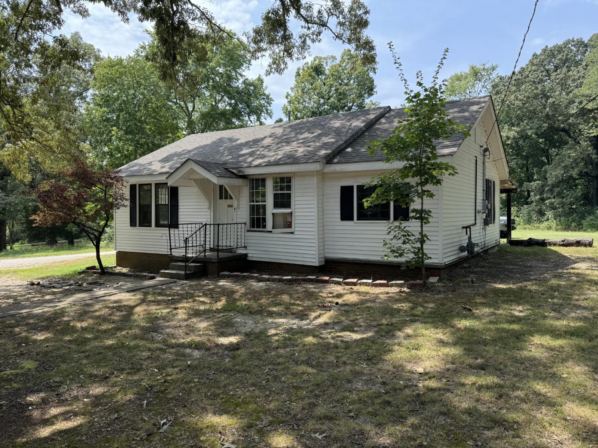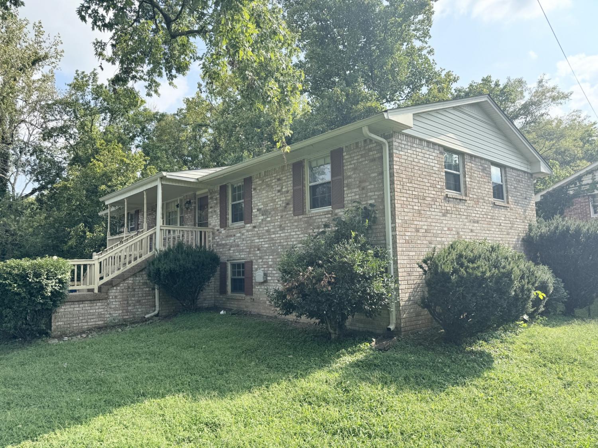 MIDDLE TENNESSEE REAL ESTATE
MIDDLE TENNESSEE REAL ESTATE
4112 Katherines Br, Arrington, TN 37014 For Sale
Single Family Residence
- Single Family Residence
- Beds: 4
- Baths: 4
- 4,088 sq ft
Description
*Gated Community*Cul de Sac Lot*Fenced backyard features gorgeous Gunite POOL & JACUZZI hot tub waterfall, covered screened in back porch w/ retractable screens and stack stone gas fireplace~One story living with all 4 bedrooms, including a spacious master suite on main floor~Upstairs bonus room w/ built in media center and flex room or could be additional bedroom~Kitchen features SS appliances, double ovens, large island w/ granite countertops~Open to living room w/ stone gas fireplace~Coffered ceilings~Plantation Shutters~Hardwood floors, beautiful arched doorways, detailed moldings throughout~Newly painted interior~New lighting in main living areas~Meticulously maintained home~Strategic mature landscaping and tree lined lot provide ultimate privacy for this backyard oasis!
Property Details
Status : Active Under Contract
County : Williamson County, TN
Property Type : Residential
Area : 4,088 sq. ft.
Yard : Back Yard
Year Built : 2013
Exterior Construction : Brick,Stone
Floors : Carpet,Finished Wood,Tile
Heat : Central,Natural Gas
HOA / Subdivision : Kings Chapel Sec 3A
Listing Provided by : Kings Chapel Realty, Inc.
MLS Status : Under Contract - Showing
Listing # : RTC2654860
Schools near 4112 Katherines Br, Arrington, TN 37014 :
Arrington Elementary School, Fred J Page Middle School, Fred J Page High School
Additional details
Association Fee : $100.00
Association Fee Frequency : Monthly
Assocation Fee 2 : $300.00
Association Fee 2 Frequency : One Time
Heating : Yes
Parking Features : Attached - Side,Aggregate,Driveway
Pool Features : In Ground
Lot Size Area : 0.37 Sq. Ft.
Building Area Total : 4088 Sq. Ft.
Lot Size Acres : 0.37 Acres
Lot Size Dimensions : 117 X 153.9
Living Area : 4088 Sq. Ft.
Lot Features : Cul-De-Sac
Office Phone : 6153954947
Number of Bedrooms : 4
Number of Bathrooms : 4
Full Bathrooms : 3
Half Bathrooms : 1
Possession : Close Of Escrow
Cooling : 1
Garage Spaces : 3
Private Pool : 1
Patio and Porch Features : Covered Patio,Covered Porch,Screened
Levels : Two
Basement : Crawl Space
Stories : 2
Utilities : Electricity Available,Water Available
Parking Space : 3
Sewer : STEP System
Location 4112 Katherines Br, TN 37014
Directions to 4112 Katherines Br, TN 37014
I65S to Hwy 96E for about 8 miles. Turn left into King's Chapel, stay on Meadow Brook Blvd. Right on Kings Camp Pass. Left on Katherine's Branch, home will be on the right.
Ready to Start the Conversation?
We're ready when you are.
 © 2024 Listings courtesy of RealTracs, Inc. as distributed by MLS GRID. IDX information is provided exclusively for consumers' personal non-commercial use and may not be used for any purpose other than to identify prospective properties consumers may be interested in purchasing. The IDX data is deemed reliable but is not guaranteed by MLS GRID and may be subject to an end user license agreement prescribed by the Member Participant's applicable MLS. Based on information submitted to the MLS GRID as of September 19, 2024 10:00 AM CST. All data is obtained from various sources and may not have been verified by broker or MLS GRID. Supplied Open House Information is subject to change without notice. All information should be independently reviewed and verified for accuracy. Properties may or may not be listed by the office/agent presenting the information. Some IDX listings have been excluded from this website.
© 2024 Listings courtesy of RealTracs, Inc. as distributed by MLS GRID. IDX information is provided exclusively for consumers' personal non-commercial use and may not be used for any purpose other than to identify prospective properties consumers may be interested in purchasing. The IDX data is deemed reliable but is not guaranteed by MLS GRID and may be subject to an end user license agreement prescribed by the Member Participant's applicable MLS. Based on information submitted to the MLS GRID as of September 19, 2024 10:00 AM CST. All data is obtained from various sources and may not have been verified by broker or MLS GRID. Supplied Open House Information is subject to change without notice. All information should be independently reviewed and verified for accuracy. Properties may or may not be listed by the office/agent presenting the information. Some IDX listings have been excluded from this website.
