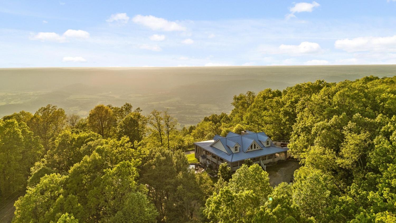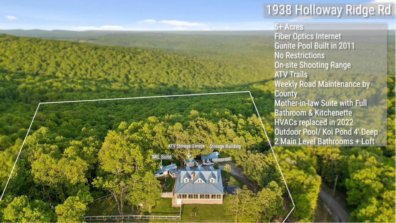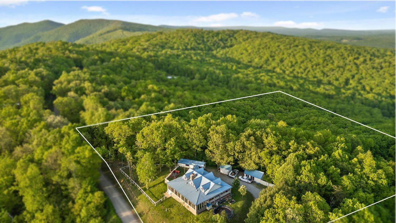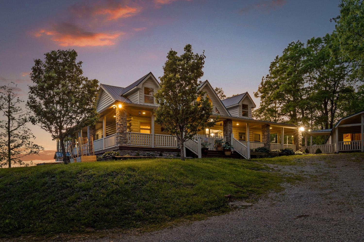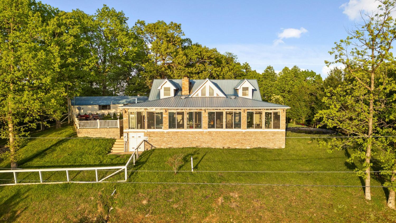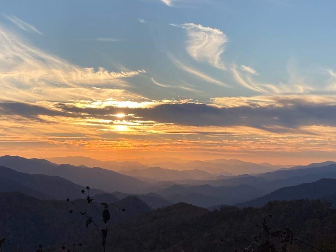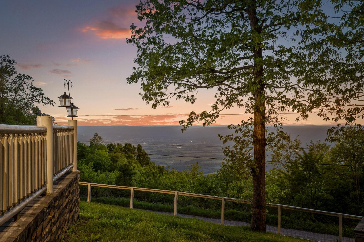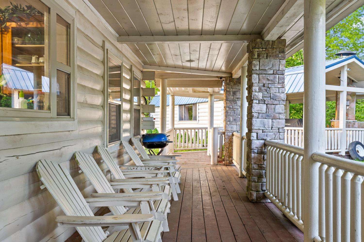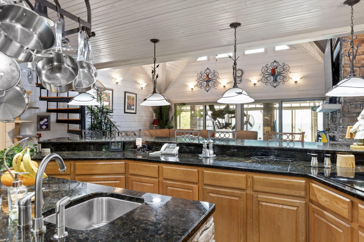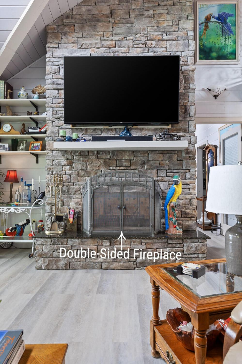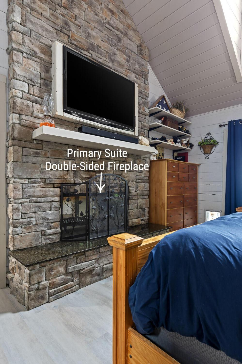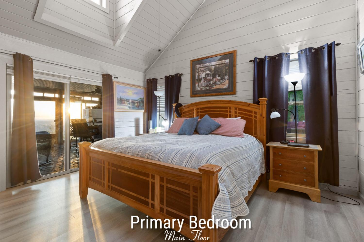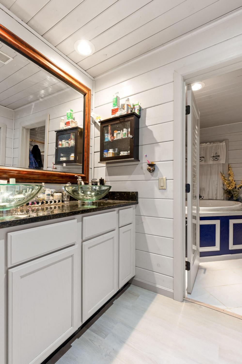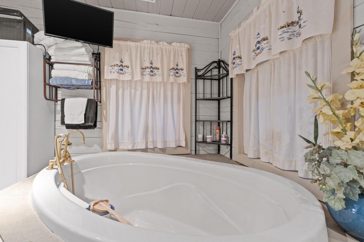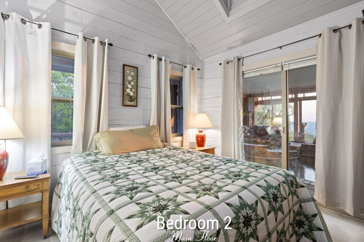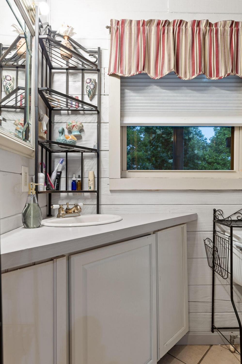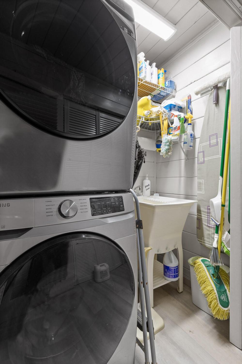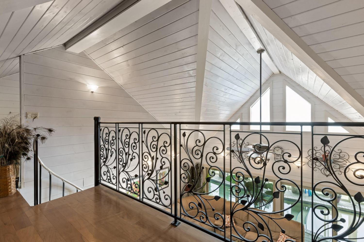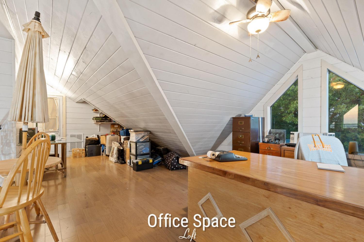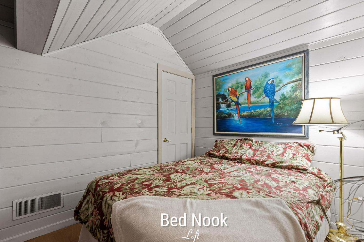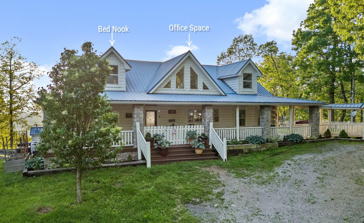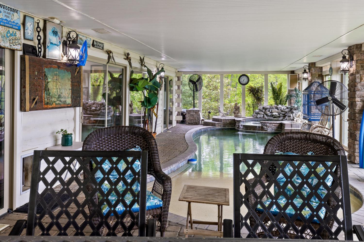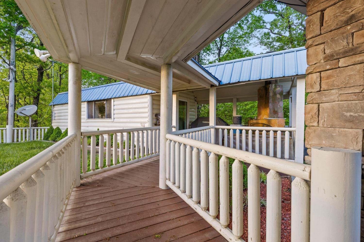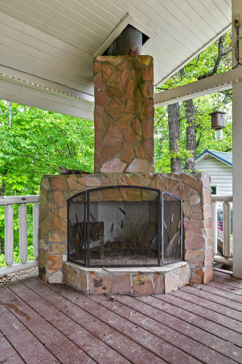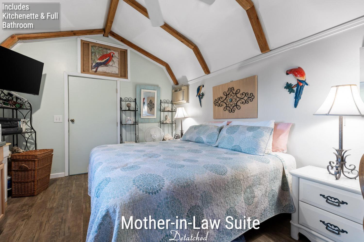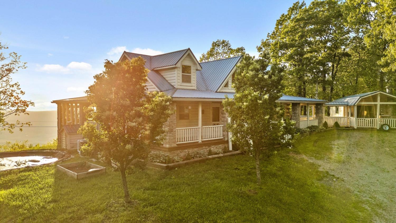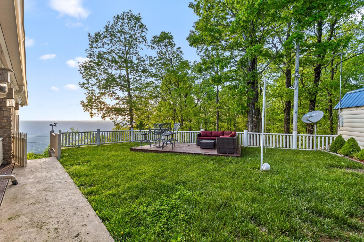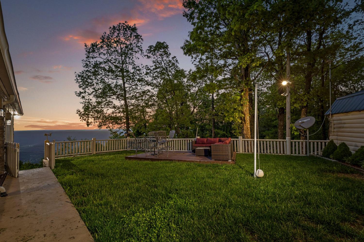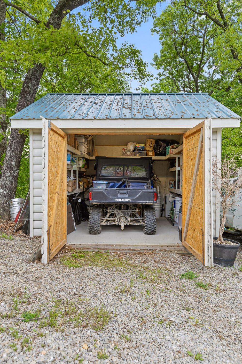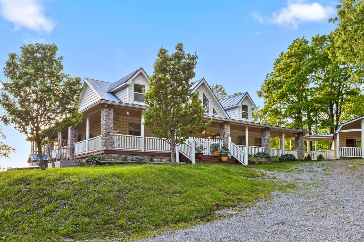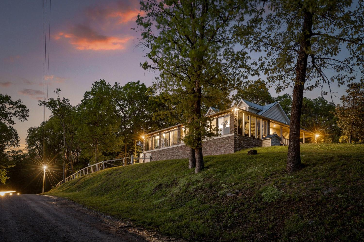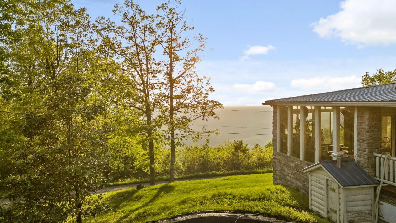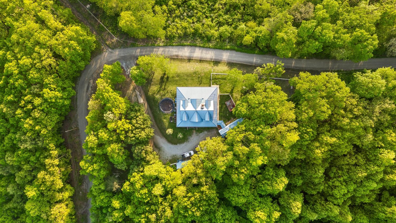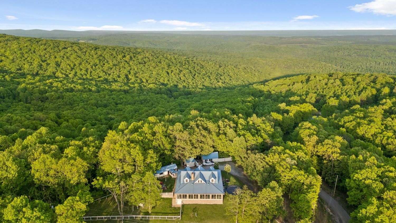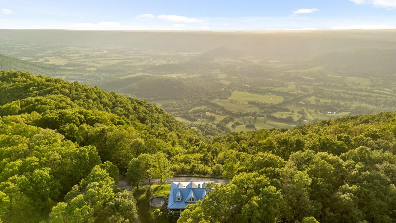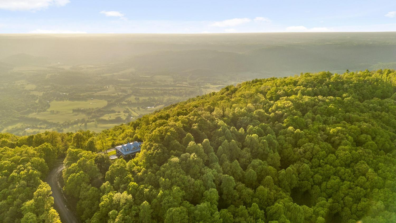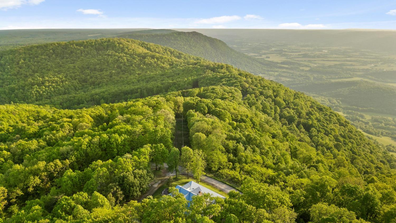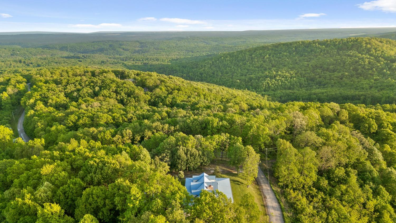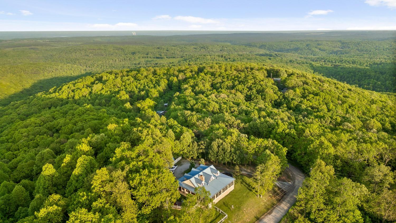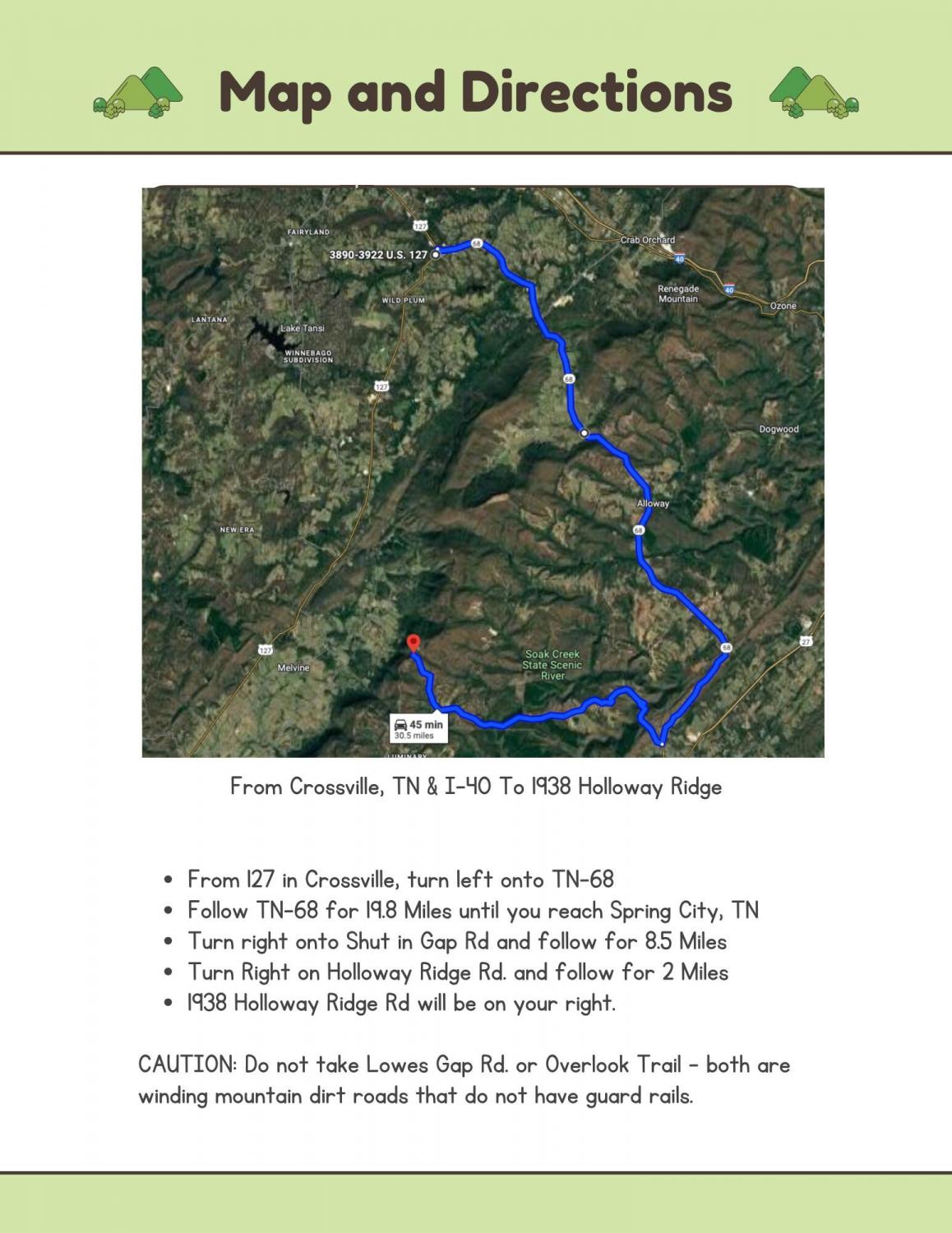 MIDDLE TENNESSEE REAL ESTATE
MIDDLE TENNESSEE REAL ESTATE
1938 Holloway Ridge Road, Spring City, TN 37381 For Sale
Single Family Residence
- Single Family Residence
- Beds: 3
- Baths: 2
- 2,025 sq ft
Description
Enhance your lifestyle with this stunning one and-a-half story log home, painted classic white and perched atop the Cumberland Plateau with breathtaking views of Sequatchie Valley. Nestled on 5.32 acres of unrestricted land, this retreat offers both tranquility and adventure. The 2,025 sq ft home, including a detached mother-in-law suite, features two main-floor bedrooms and a versatile loft upstairs. A spectacular 1,197 sq ft heated pool room adds to the grandeur. The gourmet kitchen boasts dual ovens, perfect for culinary enthusiasts and entertaining. A striking floor-to-ceiling, double-sided stone fireplace creates a cozy ambiance across both floors. The main-level primary suite provides a spa-like escape with a soaking tub and oversized shower. Entertainment is elevated with the expansive heated pool area, featuring a hot tub/spa and a fiber optic multicolor lighting system. A party room, prepped for a kitchen or wet bar, extends the gathering space. Outdoors, a charming mother-in-law suite offers a full bath and kitchenette. Enjoy evenings by the gas fireplace on the private deck. Additional perks include a workshop, separate ATV/utility shed, a brand-new double oven, multiple AC units, and a stackable washer/dryer. Built for durability, the home features hurricane wind guards and straps. Adventure seekers will love nearby four-wheeling trails, hiking, biking, and waterfall tours. The Cumberland Trail system is minutes away, and Watts Bar Lake is just a 30-minute drive. Embrace the beauty and endless possibilities of East Tennessee!
Property Details
Status : Active
Source : RealTracs, Inc.
Address : 1938 Holloway Ridge Road Spring City TN 37381
County : Bledsoe County, TN
Property Type : Residential
Area : 2,025 sq. ft.
Year Built : 2009
Exterior Construction : Log,Stone
Floors : Wood,Tile
Heat : Central
HOA / Subdivision : None
Listing Provided by : Greater Downtown Realty dba Keller Williams Realty
MLS Status : Active
Listing # : RTC2656188
Schools near 1938 Holloway Ridge Road, Spring City, TN 37381 :
Cecil B Rigsby Elementary, Bledsoe County Middle School, Bledsoe County High School
Additional details
Heating : Yes
Parking Features : Detached
Pool Features : In Ground
Lot Size Area : 5.32 Sq. Ft.
Building Area Total : 2025 Sq. Ft.
Lot Size Acres : 5.32 Acres
Lot Size Dimensions : 5.32 acres
Living Area : 2025 Sq. Ft.
Lot Features : Level,Other
Office Phone : 4236641900
Number of Bedrooms : 3
Number of Bathrooms : 2
Full Bathrooms : 2
Possession : Close Of Escrow
Cooling : 1
Private Pool : 1
Patio and Porch Features : Deck,Patio,Porch
Levels : Two
Stories : 2
Sewer : Septic Tank
Location 1938 Holloway Ridge Road, TN 37381
Directions to 1938 Holloway Ridge Road, TN 37381
from office in Spring City-Hwy 27S to left on Hwy 68N (overpass to Crossville) left on Shut In Gap Road-travel 8.5 miles -right on Holloway Ridge Road-travel to 2.0 miles to property on right. DO NOT TAKE OVERLOOK TRAIL OR LOWE'S GAP
Ready to Start the Conversation?
We're ready when you are.
 © 2026 Listings courtesy of RealTracs, Inc. as distributed by MLS GRID. IDX information is provided exclusively for consumers' personal non-commercial use and may not be used for any purpose other than to identify prospective properties consumers may be interested in purchasing. The IDX data is deemed reliable but is not guaranteed by MLS GRID and may be subject to an end user license agreement prescribed by the Member Participant's applicable MLS. Based on information submitted to the MLS GRID as of January 21, 2026 10:00 PM CST. All data is obtained from various sources and may not have been verified by broker or MLS GRID. Supplied Open House Information is subject to change without notice. All information should be independently reviewed and verified for accuracy. Properties may or may not be listed by the office/agent presenting the information. Some IDX listings have been excluded from this website.
© 2026 Listings courtesy of RealTracs, Inc. as distributed by MLS GRID. IDX information is provided exclusively for consumers' personal non-commercial use and may not be used for any purpose other than to identify prospective properties consumers may be interested in purchasing. The IDX data is deemed reliable but is not guaranteed by MLS GRID and may be subject to an end user license agreement prescribed by the Member Participant's applicable MLS. Based on information submitted to the MLS GRID as of January 21, 2026 10:00 PM CST. All data is obtained from various sources and may not have been verified by broker or MLS GRID. Supplied Open House Information is subject to change without notice. All information should be independently reviewed and verified for accuracy. Properties may or may not be listed by the office/agent presenting the information. Some IDX listings have been excluded from this website.
