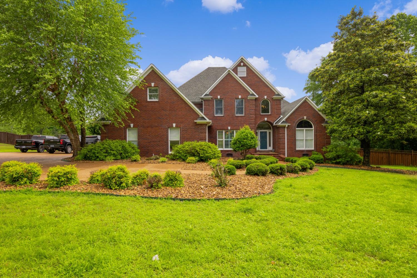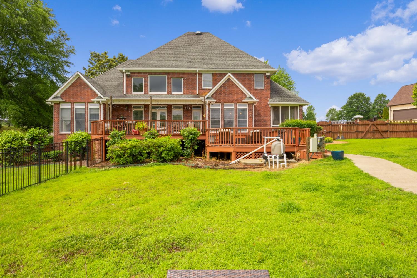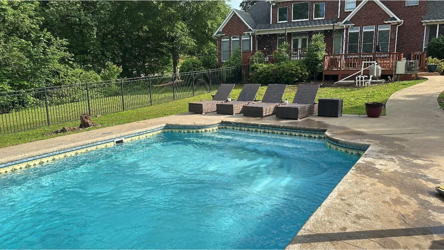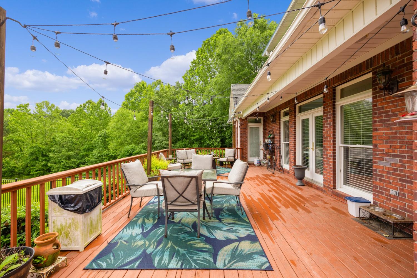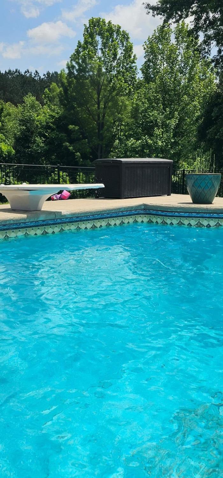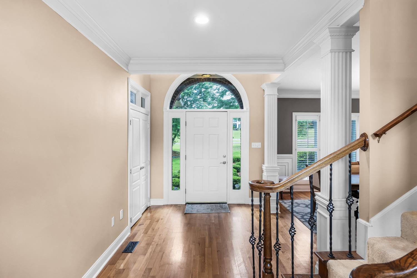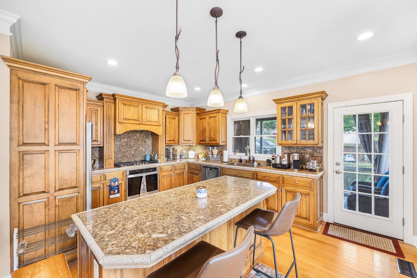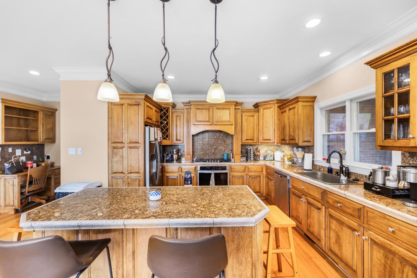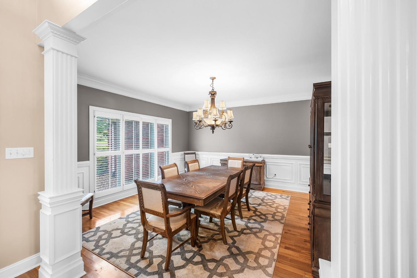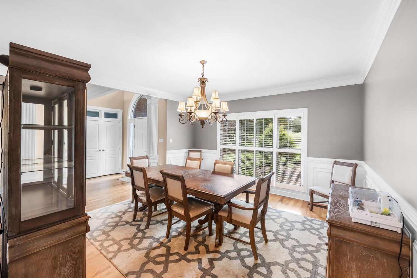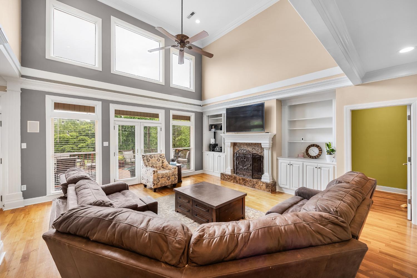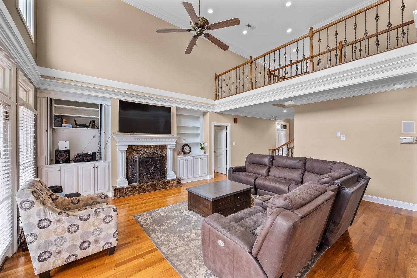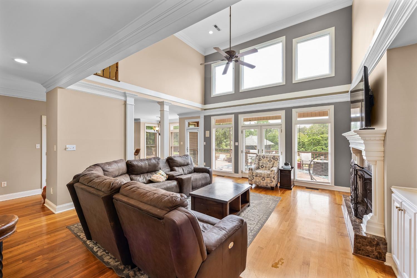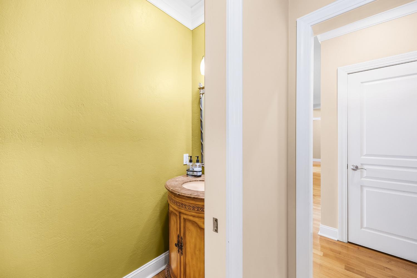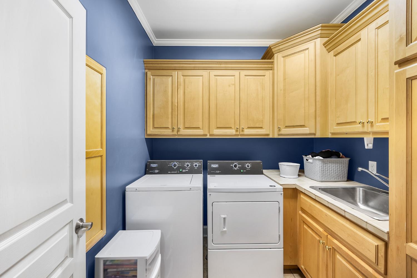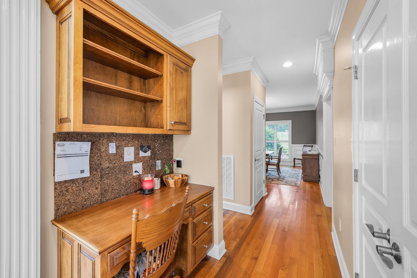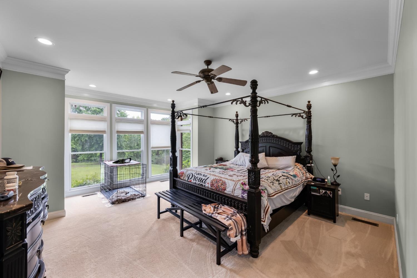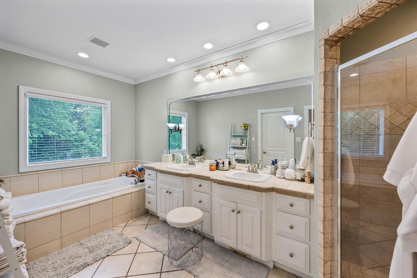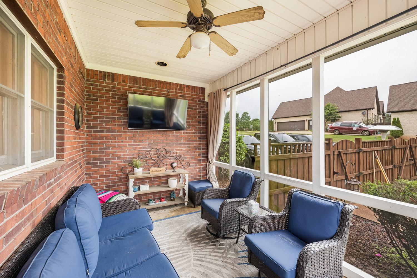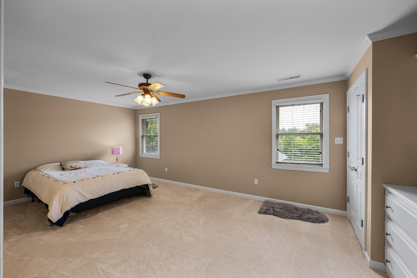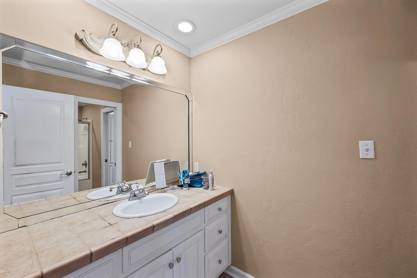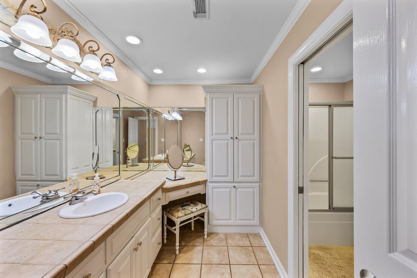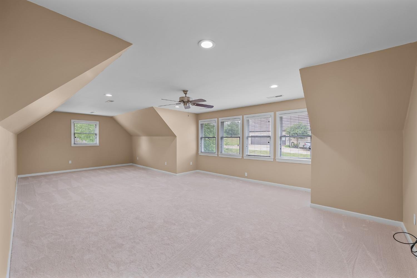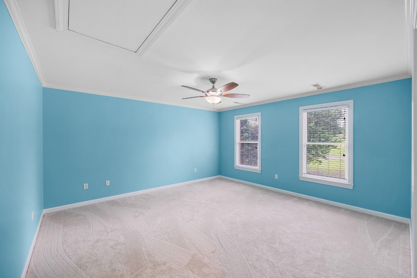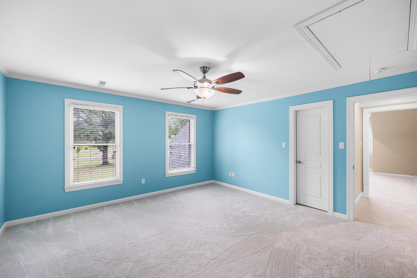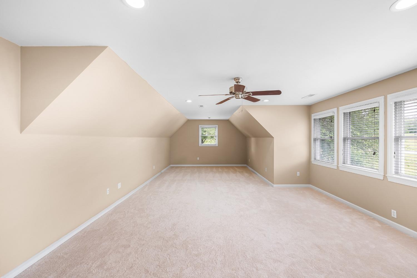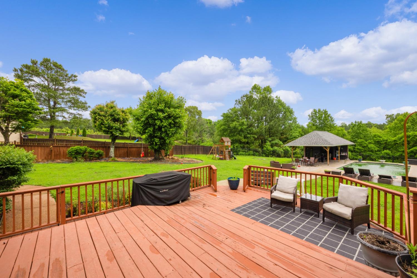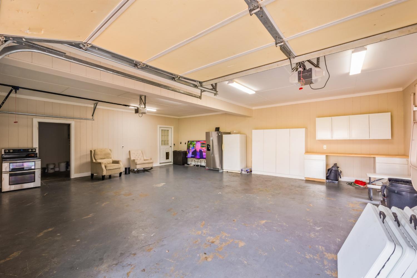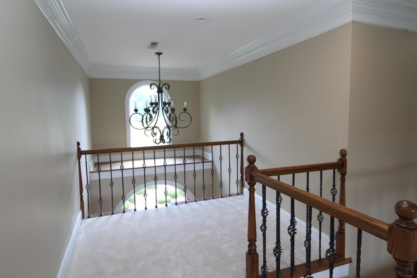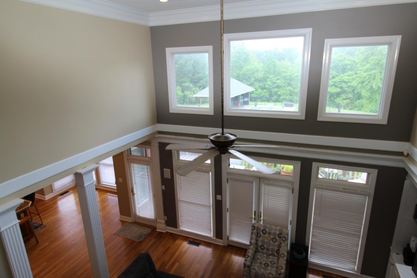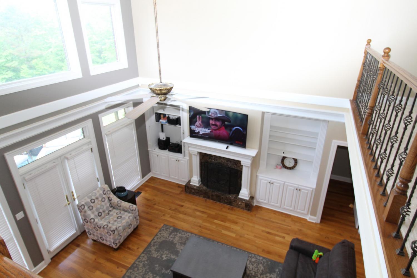 MIDDLE TENNESSEE REAL ESTATE
MIDDLE TENNESSEE REAL ESTATE
294 Beasley Dr, Lexington, TN 38351 For Sale
Single Family Residence
- Single Family Residence
- Beds: 4
- Baths: 3
- 4,780 sq ft
Description
Prepare to Be WOWed in Beasley Place! From the moment you step inside, this beautifully designed home will captivate you. Located in the highly desirable Beasley Place community, this property features a spacious open floor plan with stunning hardwood floors throughout the main living areas. Just off the welcoming foyer, you’ll find a private home office and an elegant formal dining room. The inviting great room showcases a cozy fireplace, custom built-ins, and an effortless flow into the chef’s kitchen—complete with a center island, granite countertops, and all appliances included. Step outside to the screened-in porch, your perfect morning coffee spot. Upstairs, two spacious bedrooms share a Jack & Jill bathroom, and a large recreational room offers flexibility as a fourth bedroom. A brand-new central HVAC system (with transferable warranty) ensures comfort year-round. Additional features include: • Smooth ceilings and wood-clad windows • Beautiful, professionally landscaped yard with sprinkler system • Oversized three-car garage • In-ground pool with charming pool house—just in time for summer! • Home warranty included for peace of mind All this is located just minutes from Beech Lake (1,000 acres of recreation), Interstate 40, and the breathtaking Natchez Trace State Park. This is more than just a home—it’s a lifestyle. Don’t miss your chance to make it yours!
Property Details
Status : Active
Source : RealTracs, Inc.
County : Henderson County, TN
Property Type : Residential
Area : 4,780 sq. ft.
Yard : Back Yard
Year Built : 2001
Exterior Construction : Brick
Floors : Carpet,Wood,Tile
Heat : Forced Air,Natural Gas
HOA / Subdivision : Beasley Place
Listing Provided by : RE/MAX Unlimited
MLS Status : Active
Listing # : RTC2657858
Schools near 294 Beasley Dr, Lexington, TN 38351 :
Paul G. Caywood Elementary, Lexington Middle School, Lexington High School
Additional details
Association Fee Frequency : Annually
Heating : Yes
Parking Features : Garage Door Opener,Attached,Driveway
Pool Features : In Ground
Lot Size Area : 1.18 Sq. Ft.
Building Area Total : 4780 Sq. Ft.
Lot Size Acres : 1.18 Acres
Living Area : 4780 Sq. Ft.
Lot Features : Level
Office Phone : 7312495376
Number of Bedrooms : 4
Number of Bathrooms : 3
Full Bathrooms : 2
Half Bathrooms : 1
Possession : Close Of Escrow
Cooling : 1
Garage Spaces : 3
Architectural Style : Traditional
Private Pool : 1
Patio and Porch Features : Deck,Covered,Patio,Porch,Screened
Levels : Two
Basement : Crawl Space
Stories : 2
Utilities : Water Available,Cable Connected
Parking Space : 3
Sewer : Public Sewer
Location 294 Beasley Dr, TN 38351
Directions to 294 Beasley Dr, TN 38351
From 412/22 light head West on 412, turn right on Huntingdon Street. Turn left on Pinecone Drive into Beasley Place. Right on Beasley Drive. Home is on right. Look for sign.
Ready to Start the Conversation?
We're ready when you are.
 © 2025 Listings courtesy of RealTracs, Inc. as distributed by MLS GRID. IDX information is provided exclusively for consumers' personal non-commercial use and may not be used for any purpose other than to identify prospective properties consumers may be interested in purchasing. The IDX data is deemed reliable but is not guaranteed by MLS GRID and may be subject to an end user license agreement prescribed by the Member Participant's applicable MLS. Based on information submitted to the MLS GRID as of July 24, 2025 10:00 PM CST. All data is obtained from various sources and may not have been verified by broker or MLS GRID. Supplied Open House Information is subject to change without notice. All information should be independently reviewed and verified for accuracy. Properties may or may not be listed by the office/agent presenting the information. Some IDX listings have been excluded from this website.
© 2025 Listings courtesy of RealTracs, Inc. as distributed by MLS GRID. IDX information is provided exclusively for consumers' personal non-commercial use and may not be used for any purpose other than to identify prospective properties consumers may be interested in purchasing. The IDX data is deemed reliable but is not guaranteed by MLS GRID and may be subject to an end user license agreement prescribed by the Member Participant's applicable MLS. Based on information submitted to the MLS GRID as of July 24, 2025 10:00 PM CST. All data is obtained from various sources and may not have been verified by broker or MLS GRID. Supplied Open House Information is subject to change without notice. All information should be independently reviewed and verified for accuracy. Properties may or may not be listed by the office/agent presenting the information. Some IDX listings have been excluded from this website.
