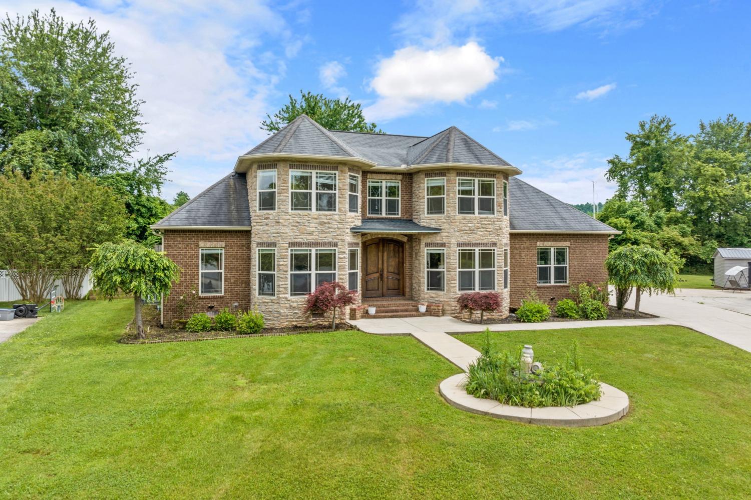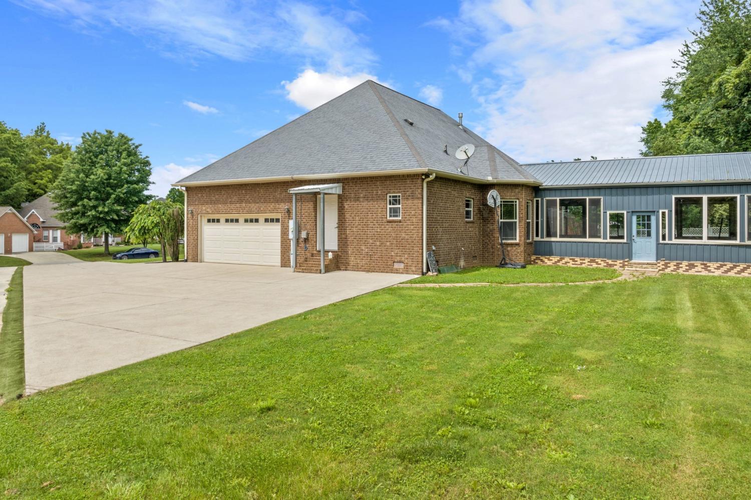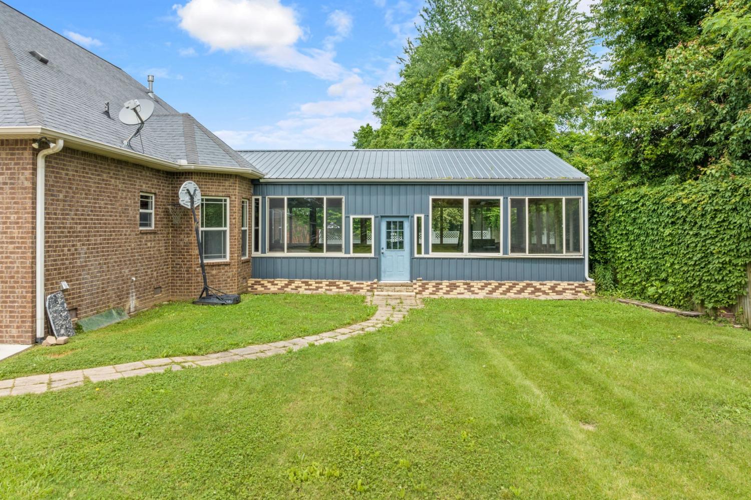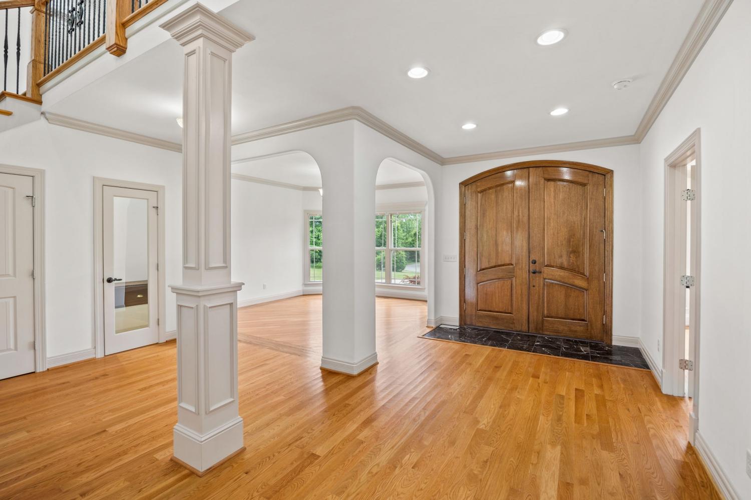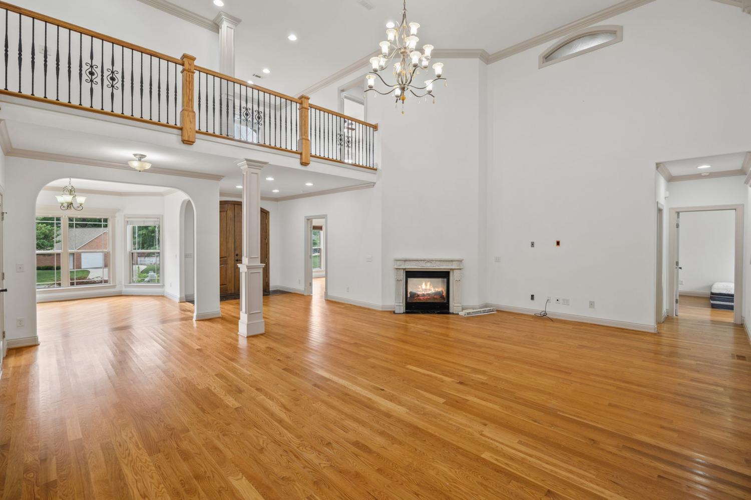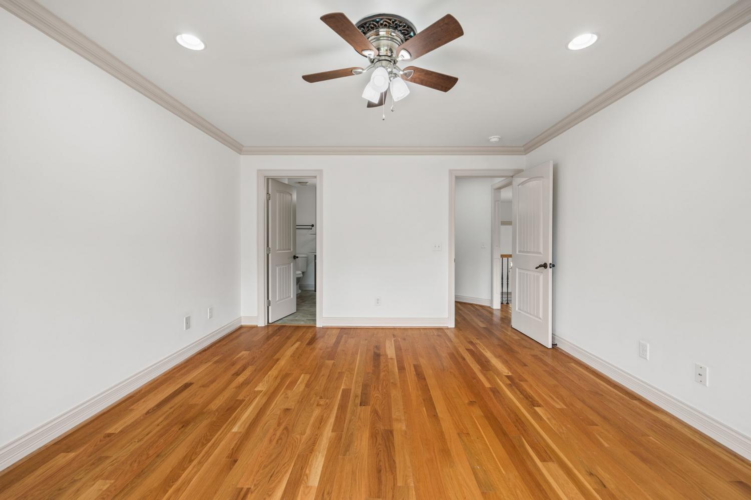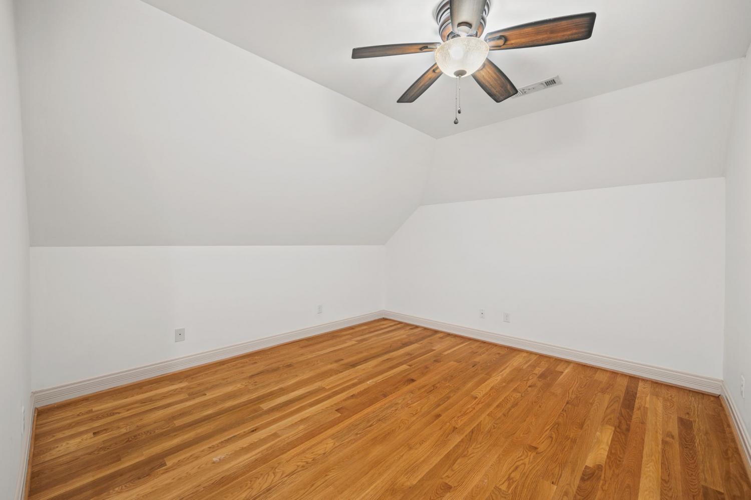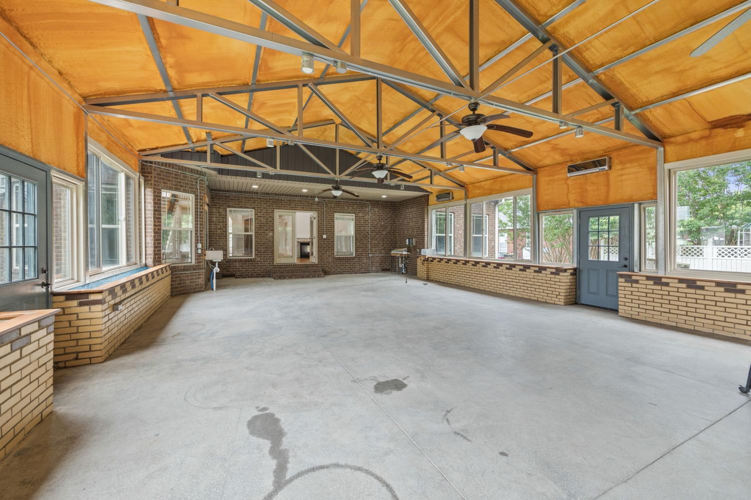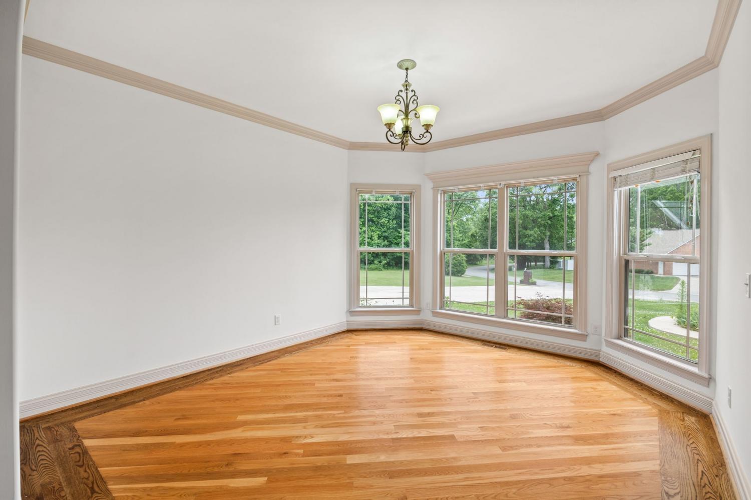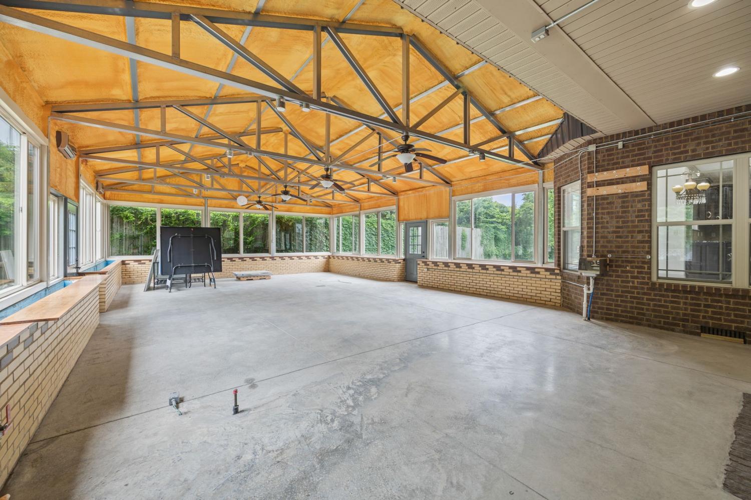 MIDDLE TENNESSEE REAL ESTATE
MIDDLE TENNESSEE REAL ESTATE
461 Charleston Dr, Cookeville, TN 38501 For Sale
Single Family Residence
- Single Family Residence
- Beds: 4
- Baths: 4
- 4,292 sq ft
Description
Discover this stunning 4-bedroom, 4-bathroom home, featuring custom cabinetry, a spacious open floor plan, and a versatile bonus room adaptable to your needs. Ample storage is provided throughout, complemented by a fully enclosed four-season room with heating and cooling for year-round comfort. Conveniently located in town, this property offers a perfect blend of luxury and functionality, with multiple living and dining areas ideal for hosting and entertaining. Don't miss the opportunity to own this beautiful home in a highly desirable neighborhood.
Property Details
Status : Active
Source : RealTracs, Inc.
Address : 461 Charleston Dr Cookeville TN 38501
County : Putnam County, TN
Property Type : Residential
Area : 4,292 sq. ft.
Year Built : 2010
Exterior Construction : Frame
Floors : Other
Heat : Central
HOA / Subdivision : Charleston Place
Listing Provided by : THE REAL ESTATE COLLECTIVE
MLS Status : Active
Listing # : RTC2658630
Schools near 461 Charleston Dr, Cookeville, TN 38501 :
Capshaw Elementary, Avery Trace Middle School, Cookeville High School
Additional details
Heating : Yes
Parking Features : Attached
Lot Size Area : 0.42 Sq. Ft.
Building Area Total : 4292 Sq. Ft.
Lot Size Acres : 0.42 Acres
Lot Size Dimensions : 66 X 191.90 IRR
Living Area : 4292 Sq. Ft.
Office Phone : 9315599500
Number of Bedrooms : 4
Number of Bathrooms : 4
Full Bathrooms : 4
Possession : Close Of Escrow
Cooling : 1
Garage Spaces : 2
Levels : One
Basement : Crawl Space
Stories : 2
Utilities : Water Available
Parking Space : 2
Sewer : Public Sewer
Location 461 Charleston Dr, TN 38501
Directions to 461 Charleston Dr, TN 38501
From PCCH: Head E on Spring St, then left onto Old Kentucky Rd, right on to Castle Dr, then right onto Charleston Dr, home on right.
Ready to Start the Conversation?
We're ready when you are.
 © 2024 Listings courtesy of RealTracs, Inc. as distributed by MLS GRID. IDX information is provided exclusively for consumers' personal non-commercial use and may not be used for any purpose other than to identify prospective properties consumers may be interested in purchasing. The IDX data is deemed reliable but is not guaranteed by MLS GRID and may be subject to an end user license agreement prescribed by the Member Participant's applicable MLS. Based on information submitted to the MLS GRID as of November 21, 2024 10:00 PM CST. All data is obtained from various sources and may not have been verified by broker or MLS GRID. Supplied Open House Information is subject to change without notice. All information should be independently reviewed and verified for accuracy. Properties may or may not be listed by the office/agent presenting the information. Some IDX listings have been excluded from this website.
© 2024 Listings courtesy of RealTracs, Inc. as distributed by MLS GRID. IDX information is provided exclusively for consumers' personal non-commercial use and may not be used for any purpose other than to identify prospective properties consumers may be interested in purchasing. The IDX data is deemed reliable but is not guaranteed by MLS GRID and may be subject to an end user license agreement prescribed by the Member Participant's applicable MLS. Based on information submitted to the MLS GRID as of November 21, 2024 10:00 PM CST. All data is obtained from various sources and may not have been verified by broker or MLS GRID. Supplied Open House Information is subject to change without notice. All information should be independently reviewed and verified for accuracy. Properties may or may not be listed by the office/agent presenting the information. Some IDX listings have been excluded from this website.

