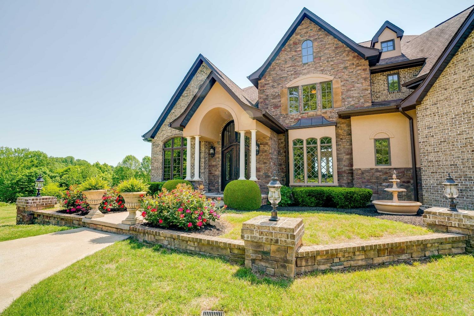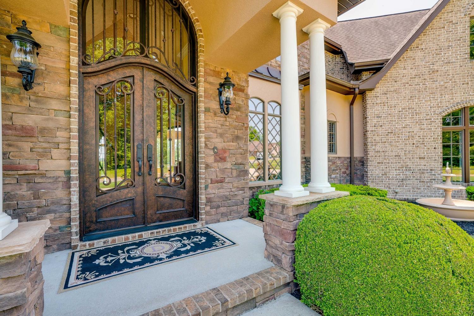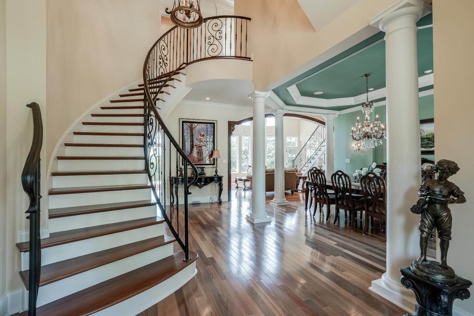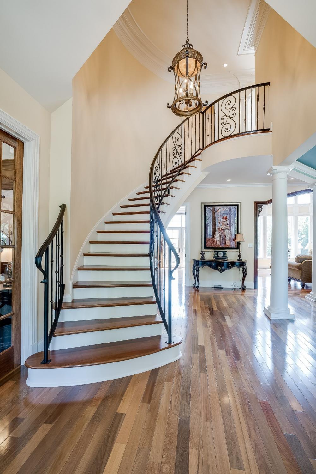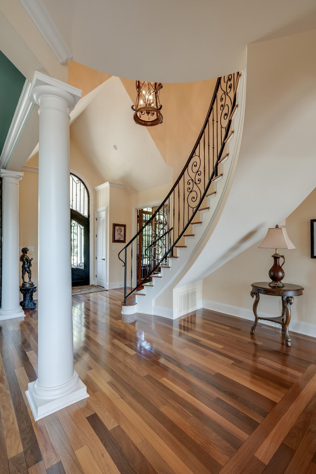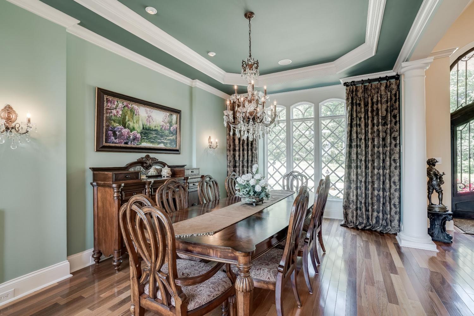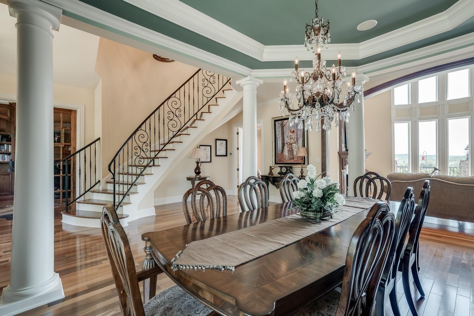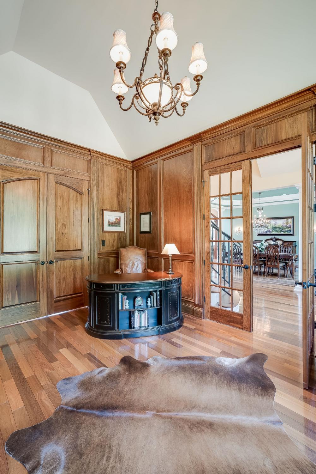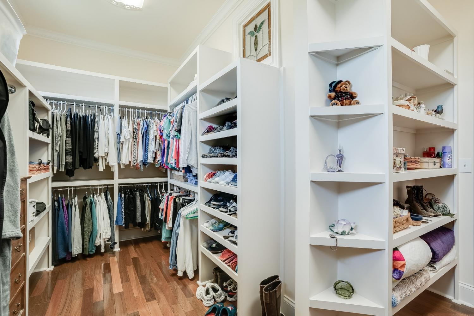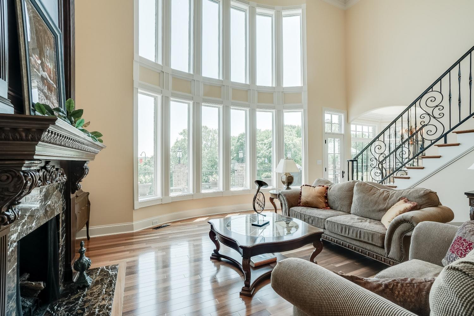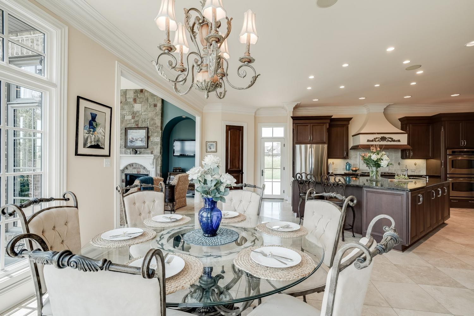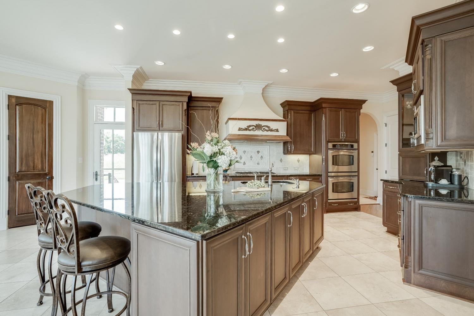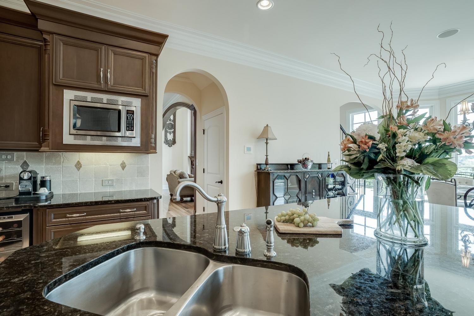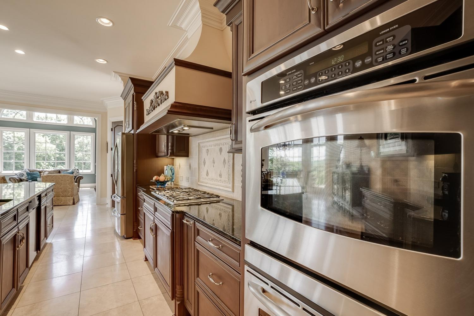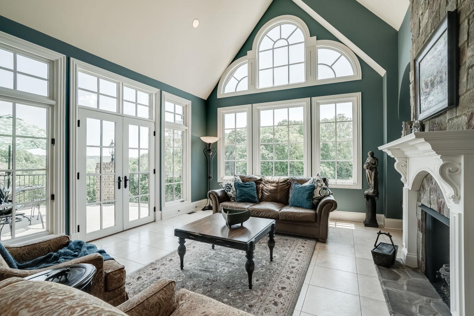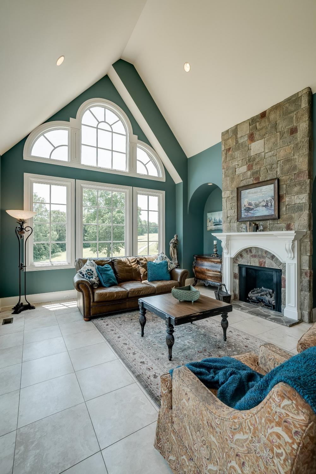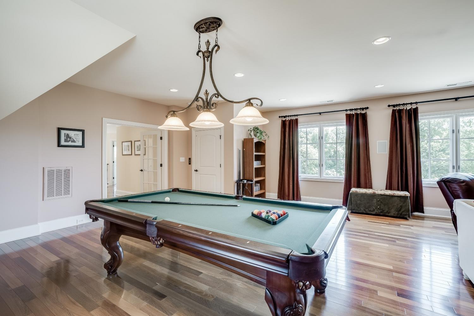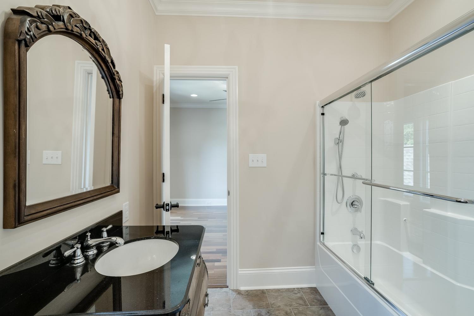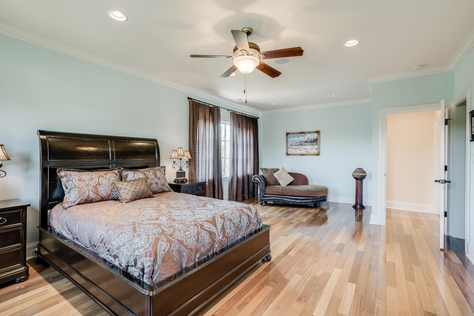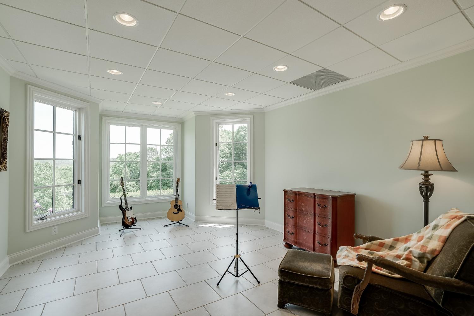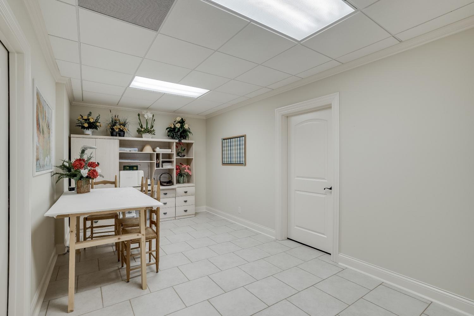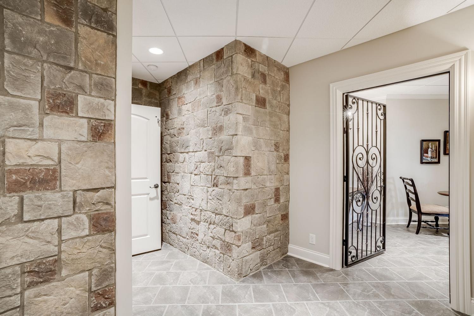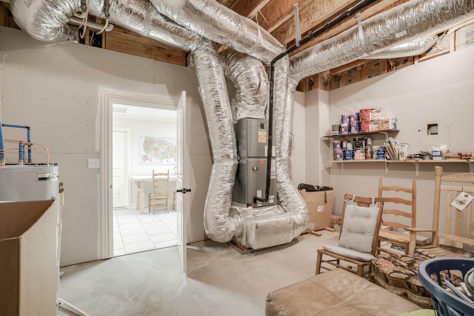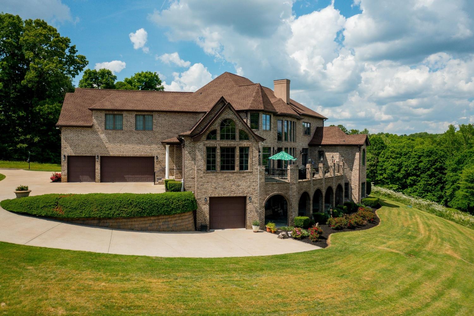 MIDDLE TENNESSEE REAL ESTATE
MIDDLE TENNESSEE REAL ESTATE
4047 Ironwood Dr, Greenbrier, TN 37073 For Sale
Single Family Residence
- Single Family Residence
- Beds: 5
- Baths: 6
- 7,400 sq ft
Description
CUSTOM LUXURY FRENCH COUNTRY STYLE HOME ON T-BOX #4 OF PEBBLE BROOKE SUBDIVISION,OFFERING STUNNING VIEWS,BEAUTIFUL MILLWORK,BRAZILIAN WALNUT FLOORS,TRAVERTINE TILE,SOARING CEILINGS,HANDICAP ACCESSIBLE VIA ELEVATOR,PRIMARY SUITE ON MAIN LEVEL,&2ND PRIMARY ON SECOND LEVEL,LIBRARY,DINING,KEEPING/GATHERING ROOM,GOURMET KITCHEN,BALCONY OVERLOOKING STUNNING VIEWS,3 BEDROOMS UP W/MEDIA ROOM,LOWER LEVEL HAS FULL WALK IN SHOWER,LIVING,BEDROOM,SEWING,EQUIPMENT ROOM,COVERED PATIO SPACE ON LOWER LEVEL.2-WASHER/DRYER HOOKUPS ONE ON MAIN LEVEL & LOWER LEVEL. IRRIGATION SYSTEM,CENTRAL VAC. HOME OFFERS 4 CAR GARAGE-3 UPPER /ONE ON LOWER LEVEL. PRIVATE SCHOOLS -DAVIDSON ACADEMY,POPE JOHN PAUL. ALL APPLIANCES REMAIN,MINI FRIDGE DOWNSTAIRS & MICROWAVE,ALSO BILLARD TABLE & EQUPIMENT,PROJECTOR & SCREEN, FOUNTAIN IN FRONT REMAIN. LOT TO LEFT OF HOME IS AVAILABLE TO PURCHASE AS WELL, PRICED @ 280K, FOR LOT. AND AVAILABLE FIRST TO BUYERS OF HOME.
Property Details
Status : Active
Source : RealTracs, Inc.
Address : 4047 Ironwood Dr Greenbrier TN 37073
County : Robertson County, TN
Property Type : Residential
Area : 7,400 sq. ft.
Yard : Back Yard
Year Built : 2008
Exterior Construction : Brick,Stone
Floors : Finished Wood,Tile
Heat : Central
HOA / Subdivision : Pebble Brook Estates
Listing Provided by : simpliHOM
MLS Status : Active
Listing # : RTC2658667
Schools near 4047 Ironwood Dr, Greenbrier, TN 37073 :
Coopertown Elementary, Coopertown Middle School, Springfield High School
Additional details
Association Fee : $700.00
Association Fee Frequency : Annually
Assocation Fee 2 : $700.00
Association Fee 2 Frequency : One Time
Heating : Yes
Parking Features : Attached - Side
Lot Size Area : 0.68 Sq. Ft.
Building Area Total : 7400 Sq. Ft.
Lot Size Acres : 0.68 Acres
Lot Size Dimensions : 129.06 X187.79 IRR
Living Area : 7400 Sq. Ft.
Office Phone : 8558569466
Number of Bedrooms : 5
Number of Bathrooms : 6
Full Bathrooms : 5
Half Bathrooms : 1
Accessibility Features : Accessible Elevator Installed,Accessible Entrance,Accessible Hallway(s)
Possession : Negotiable
Cooling : 1
Garage Spaces : 4
Patio and Porch Features : Covered Patio
Levels : Three Or More
Basement : Finished
Stories : 3
Utilities : Water Available
Parking Space : 4
Sewer : STEP System
Location 4047 Ironwood Dr, TN 37073
Directions to 4047 Ironwood Dr, TN 37073
FROM NASHVILLE TAKE I-24 W TO EXIT #35, BEAR RIGHT ONTO WHITES CREEK PIKE (AKA TOM AUSTIN PKWY)APPROX 5 MILES TO PEBBLE BROOK ON LEFT THEN RIGHT FOLLOW ROAD TO HOUSE ON LEFT , ONLY 20 MIN. TO NASHVILLE
Ready to Start the Conversation?
We're ready when you are.
 © 2024 Listings courtesy of RealTracs, Inc. as distributed by MLS GRID. IDX information is provided exclusively for consumers' personal non-commercial use and may not be used for any purpose other than to identify prospective properties consumers may be interested in purchasing. The IDX data is deemed reliable but is not guaranteed by MLS GRID and may be subject to an end user license agreement prescribed by the Member Participant's applicable MLS. Based on information submitted to the MLS GRID as of November 22, 2024 10:00 AM CST. All data is obtained from various sources and may not have been verified by broker or MLS GRID. Supplied Open House Information is subject to change without notice. All information should be independently reviewed and verified for accuracy. Properties may or may not be listed by the office/agent presenting the information. Some IDX listings have been excluded from this website.
© 2024 Listings courtesy of RealTracs, Inc. as distributed by MLS GRID. IDX information is provided exclusively for consumers' personal non-commercial use and may not be used for any purpose other than to identify prospective properties consumers may be interested in purchasing. The IDX data is deemed reliable but is not guaranteed by MLS GRID and may be subject to an end user license agreement prescribed by the Member Participant's applicable MLS. Based on information submitted to the MLS GRID as of November 22, 2024 10:00 AM CST. All data is obtained from various sources and may not have been verified by broker or MLS GRID. Supplied Open House Information is subject to change without notice. All information should be independently reviewed and verified for accuracy. Properties may or may not be listed by the office/agent presenting the information. Some IDX listings have been excluded from this website.
