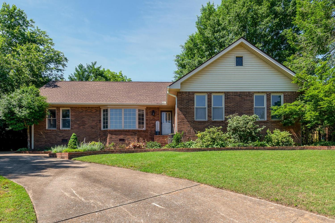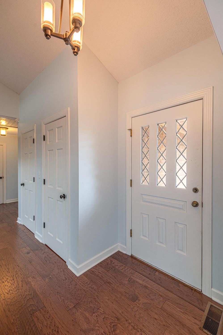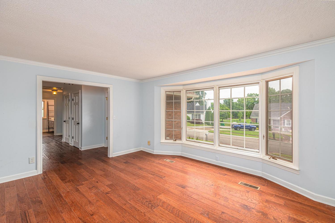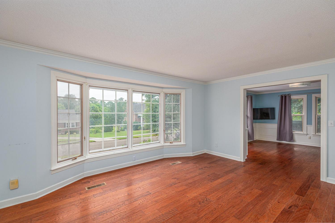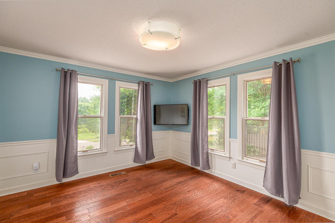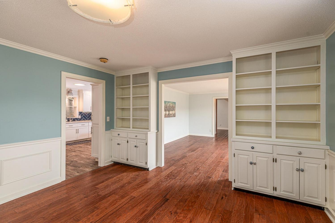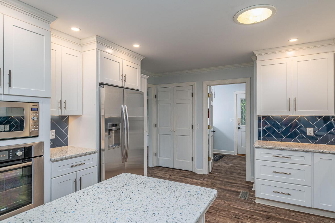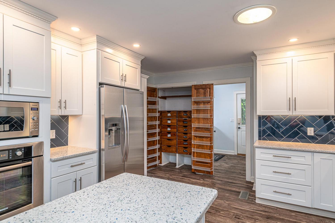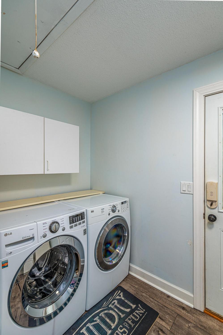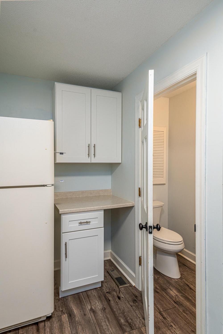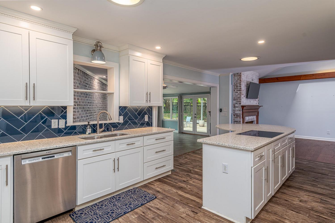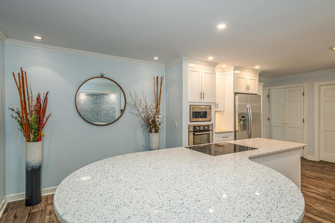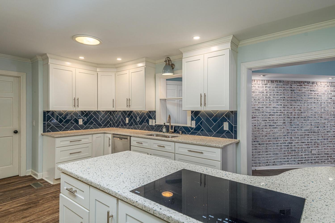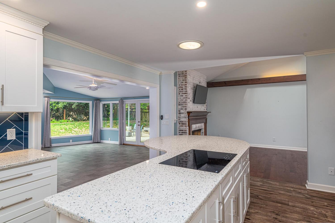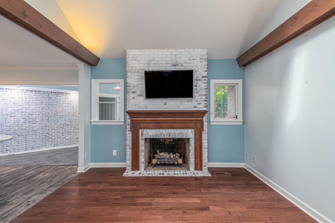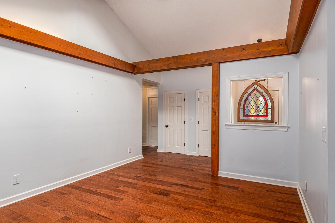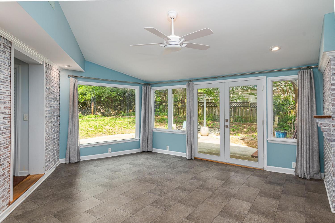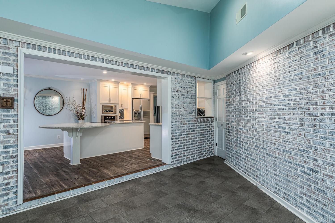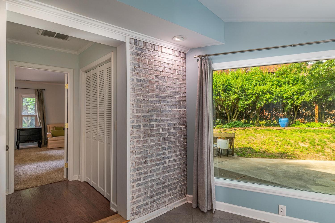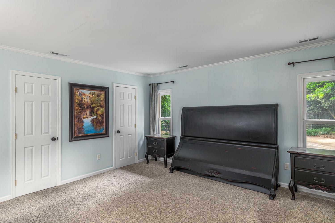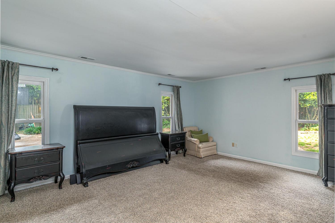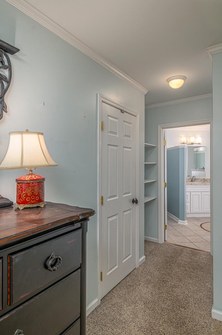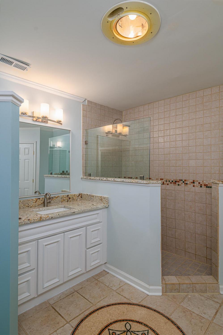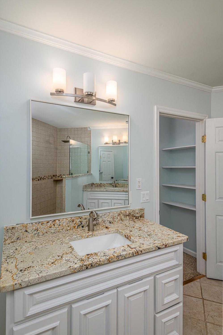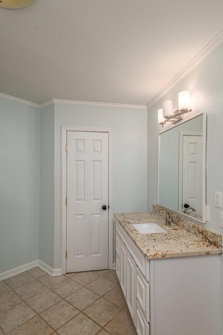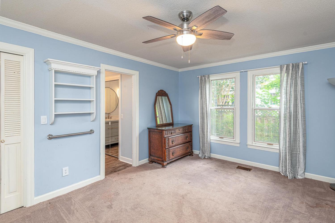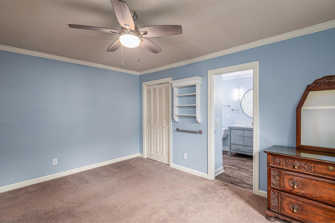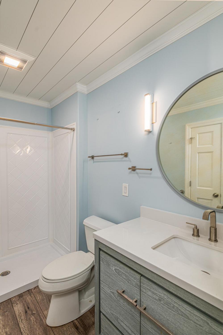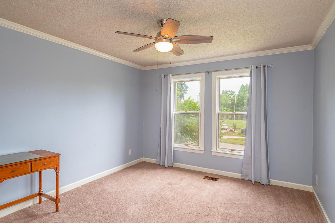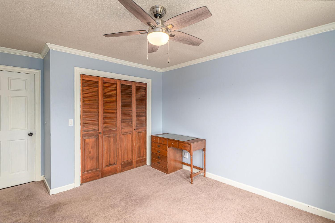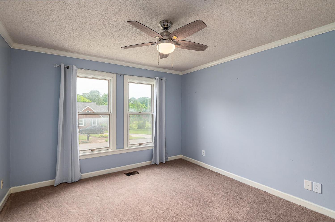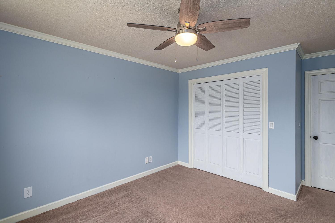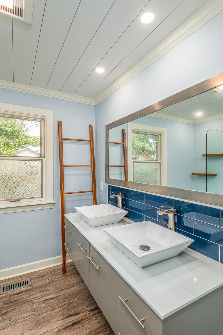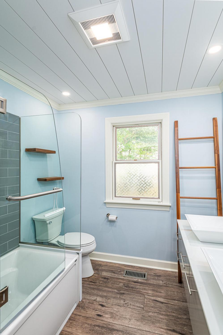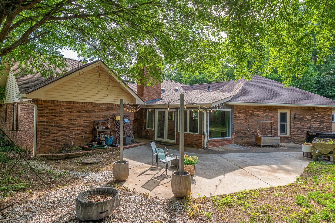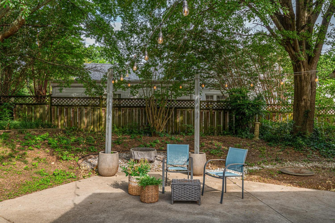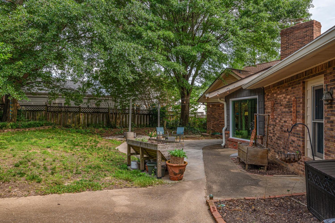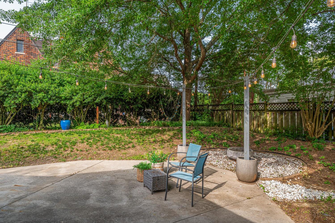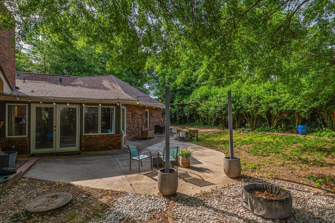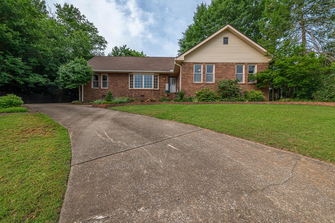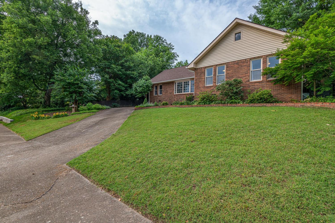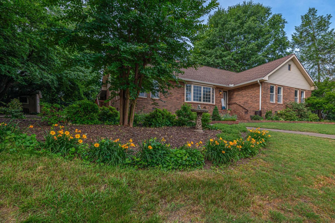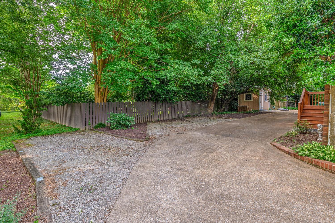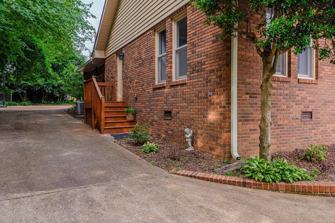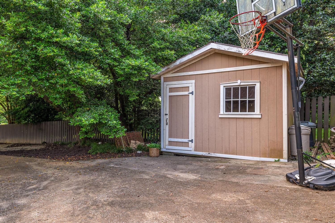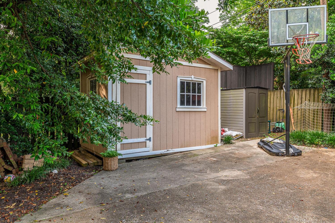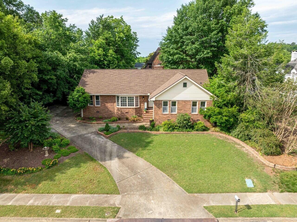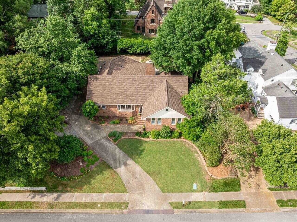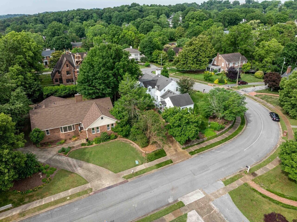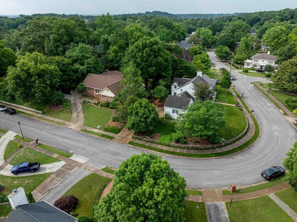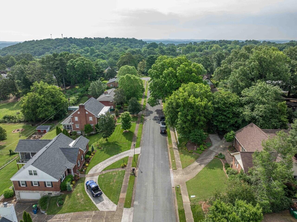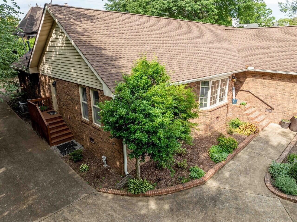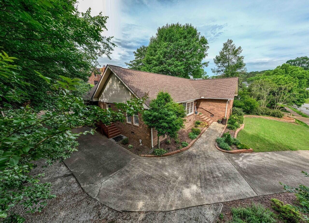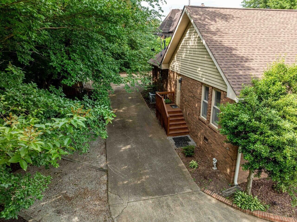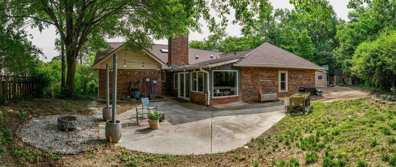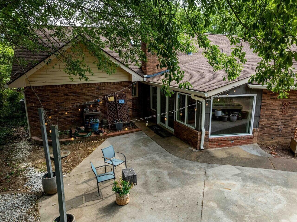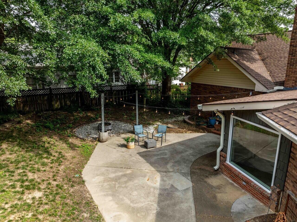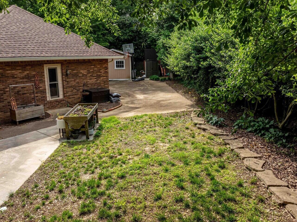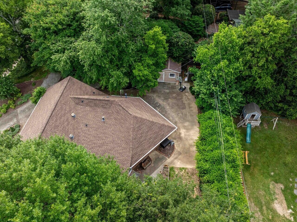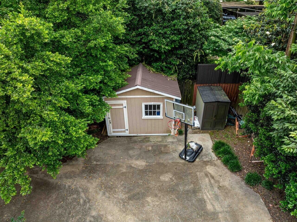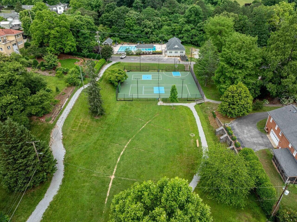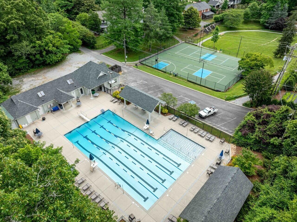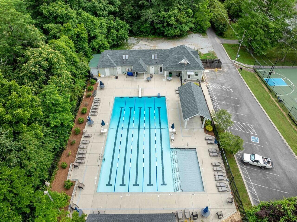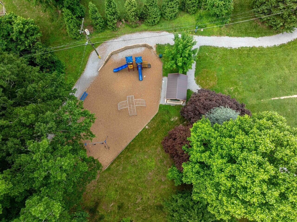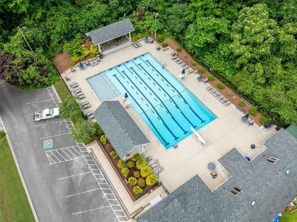 MIDDLE TENNESSEE REAL ESTATE
MIDDLE TENNESSEE REAL ESTATE
204 Brookwood Drive, Chattanooga, TN 37411 For Sale
Single Family Residence
- Single Family Residence
- Beds: 4
- Baths: 4
- 3,082 sq ft
Description
Welcome to 204 Brookwood Drive in the Shepherd Hills neighborhood in the desirable Ridgeside community! This one level brick rancher features 4 bedrooms and 3.5 bathrooms. Foyer entry with large living room, dining room with built-ins, eat-in kitchen with two pantry spaces, large island with seating, quartz countertops, tiled back splash, under cabinet lighting and stainless steel appliances. Keeping room/den off kitchen with gas logs fireplace and vaulted, wood-beam ceiling with skylight. Large family room/sunroom. Laundry room that has a half bath, cabinets and folding station. Primary bedroom features three closets, linen closet and office. Primary bathroom ensuite has separate vanities and tiled shower. Three additional bedrooms (one with an ensuite) and two full bathrooms complete the interior features. Exterior features include a large patio, two storage sheds and plenty of parking areas - room for 4 or 5 vehicles to park without having to move them to access driveway. Easy to move furniture in/out of back of house - no stairs! All kitchen appliances, laundry room refrigerator and washer & dryer remain. Call or text today to schedule your personal tour! Home is also for lease - see MLS #1507128. Ridgeside Pool, Pickleball Courts & Park Area located nearby at 300 Shepherd Ave. Please visit https://www.ridgesidepool.com/ for pool membership information.
Property Details
Status : Active Under Contract
Source : RealTracs, Inc.
Address : 204 Brookwood Drive Chattanooga TN 37411
County : Hamilton County, TN
Property Type : Residential
Area : 3,082 sq. ft.
Year Built : 1981
Exterior Construction : Other,Brick
Floors : Carpet,Wood,Tile
Heat : Central,Electric,Natural Gas
HOA / Subdivision : Shepherd Hills Addn
Listing Provided by : Real Estate Partners Chattanooga, LLC
MLS Status : Under Contract - Showing
Listing # : RTC2658722
Schools near 204 Brookwood Drive, Chattanooga, TN 37411 :
Woodmore Elementary School, Dalewood Middle School, Brainerd High School
Additional details
Heating : Yes
Parking Features : Detached
Lot Size Area : 0.33 Sq. Ft.
Building Area Total : 3082 Sq. Ft.
Lot Size Acres : 0.33 Acres
Lot Size Dimensions : 109.5X130.0
Living Area : 3082 Sq. Ft.
Lot Features : Level,Other
Office Phone : 4233628333
Number of Bedrooms : 4
Number of Bathrooms : 4
Full Bathrooms : 3
Half Bathrooms : 1
Possession : Close Of Escrow
Cooling : 1
Patio and Porch Features : Deck,Patio,Porch
Levels : One
Stories : 1
Utilities : Electricity Available,Water Available
Sewer : Public Sewer
Virtual Tour
Location 204 Brookwood Drive, TN 37411
Directions to 204 Brookwood Drive, TN 37411
From Downtown- take E Main St and turn left onto Dodds Avenue. Continue onto Glenwood Drive and turn right onto Oak Street. Continue onto Shallowford Road then turn right onto Hilldale Drive, turn left onto Brookwood Dr, home on right.
Ready to Start the Conversation?
We're ready when you are.
 © 2025 Listings courtesy of RealTracs, Inc. as distributed by MLS GRID. IDX information is provided exclusively for consumers' personal non-commercial use and may not be used for any purpose other than to identify prospective properties consumers may be interested in purchasing. The IDX data is deemed reliable but is not guaranteed by MLS GRID and may be subject to an end user license agreement prescribed by the Member Participant's applicable MLS. Based on information submitted to the MLS GRID as of May 8, 2025 10:00 PM CST. All data is obtained from various sources and may not have been verified by broker or MLS GRID. Supplied Open House Information is subject to change without notice. All information should be independently reviewed and verified for accuracy. Properties may or may not be listed by the office/agent presenting the information. Some IDX listings have been excluded from this website.
© 2025 Listings courtesy of RealTracs, Inc. as distributed by MLS GRID. IDX information is provided exclusively for consumers' personal non-commercial use and may not be used for any purpose other than to identify prospective properties consumers may be interested in purchasing. The IDX data is deemed reliable but is not guaranteed by MLS GRID and may be subject to an end user license agreement prescribed by the Member Participant's applicable MLS. Based on information submitted to the MLS GRID as of May 8, 2025 10:00 PM CST. All data is obtained from various sources and may not have been verified by broker or MLS GRID. Supplied Open House Information is subject to change without notice. All information should be independently reviewed and verified for accuracy. Properties may or may not be listed by the office/agent presenting the information. Some IDX listings have been excluded from this website.
