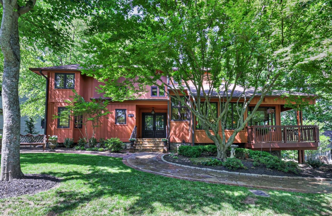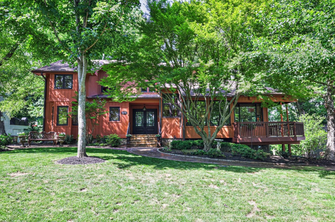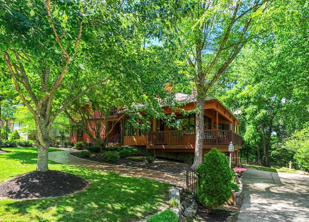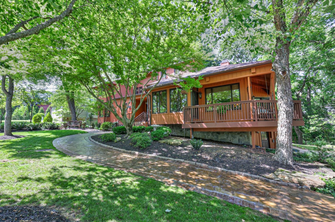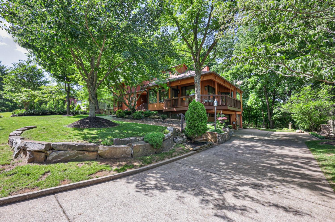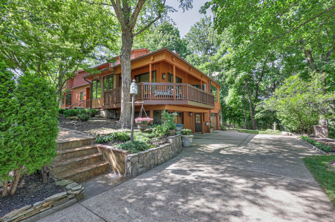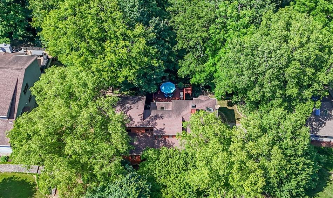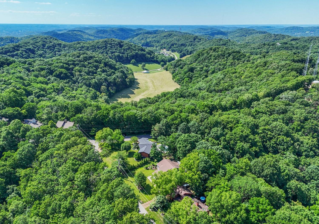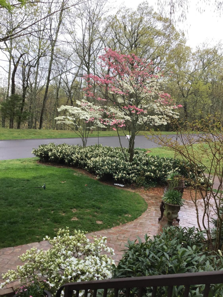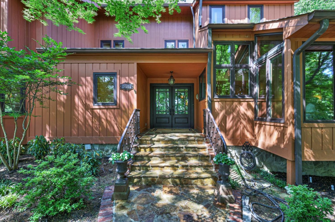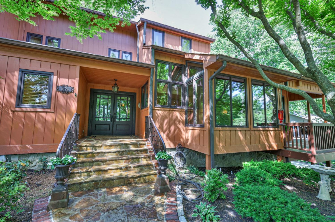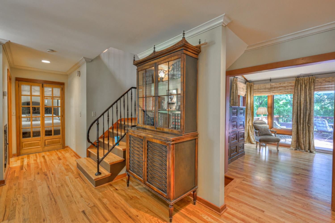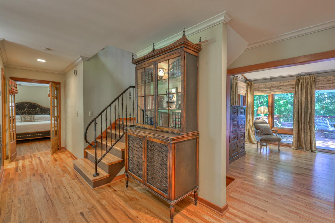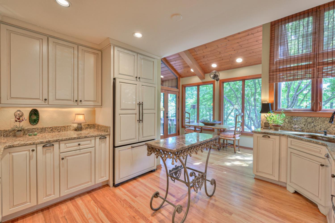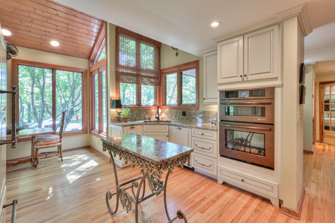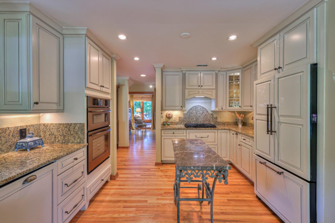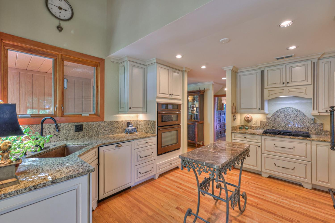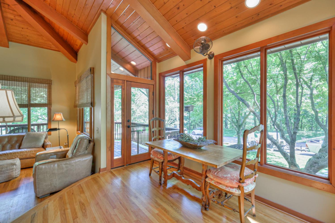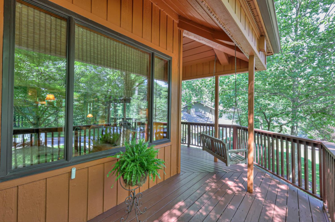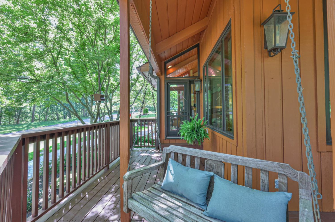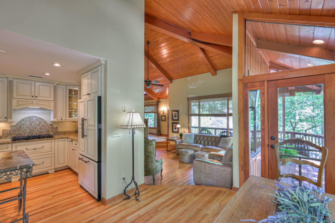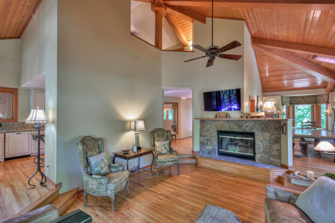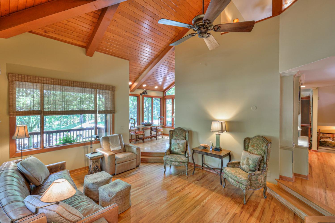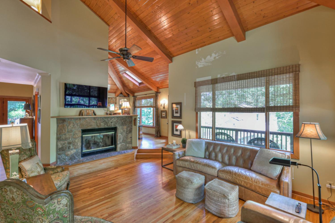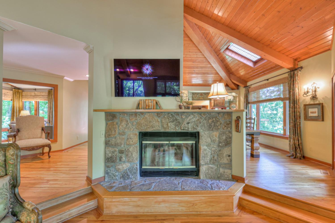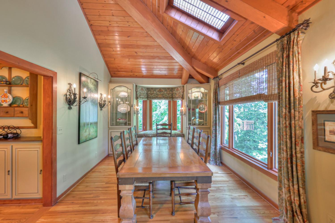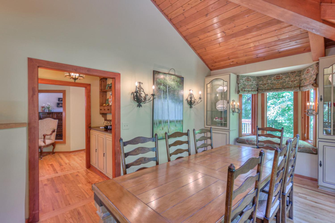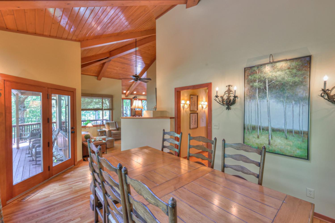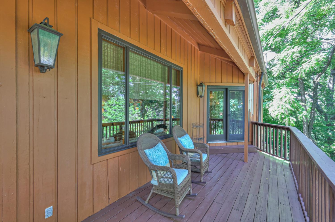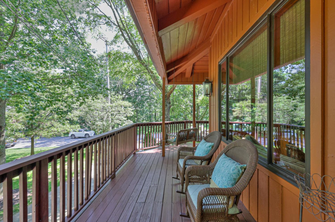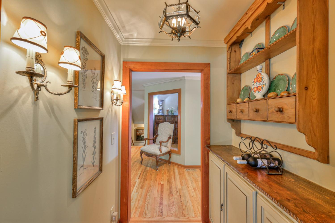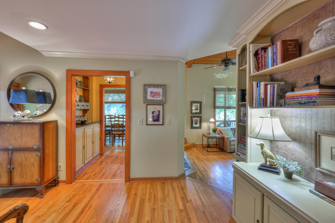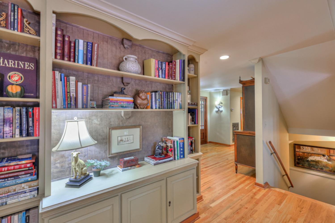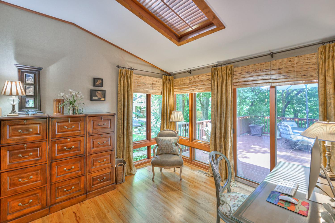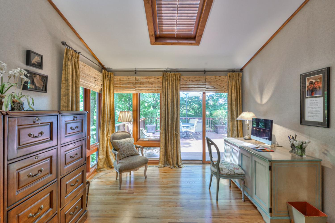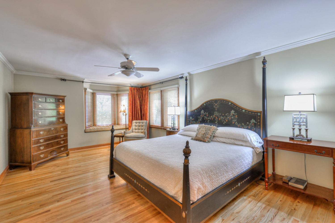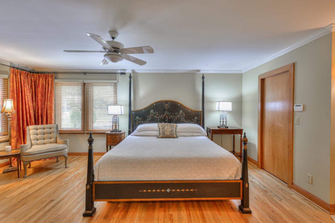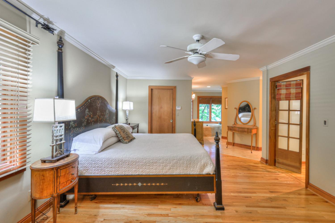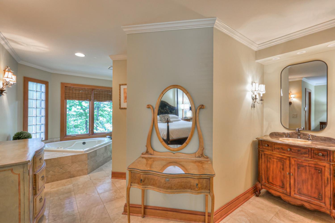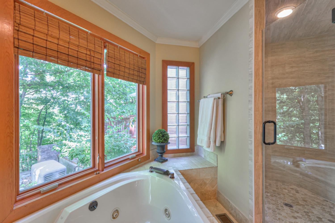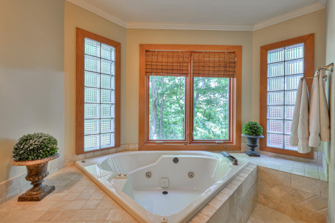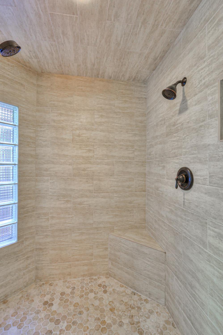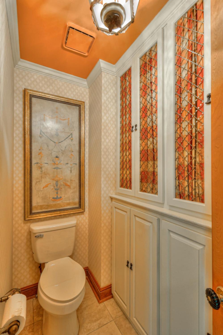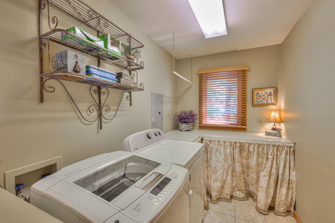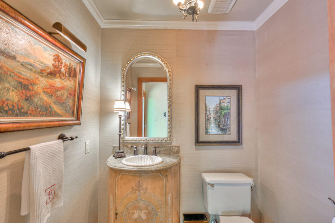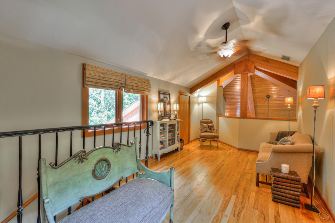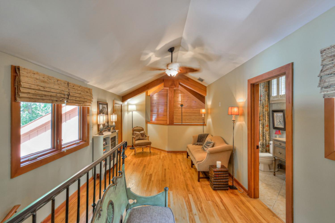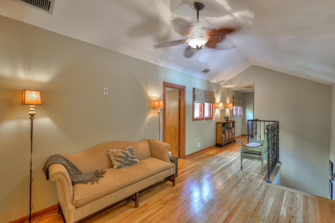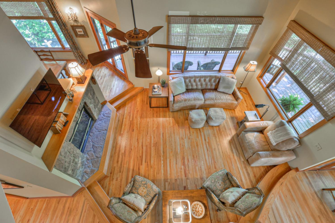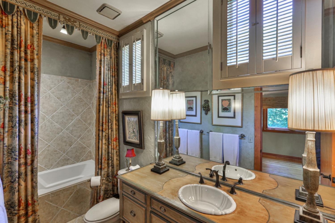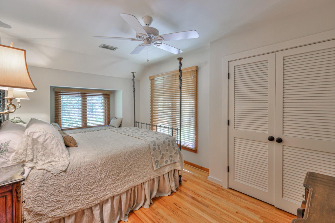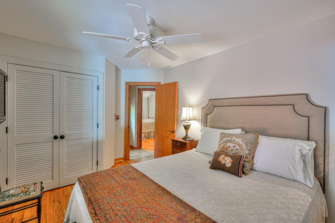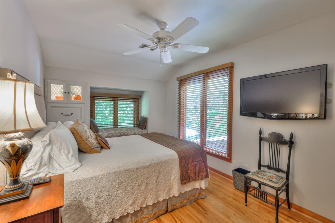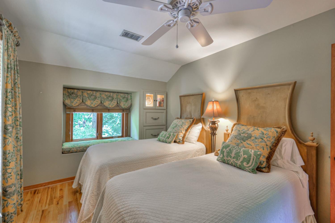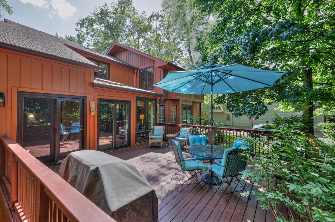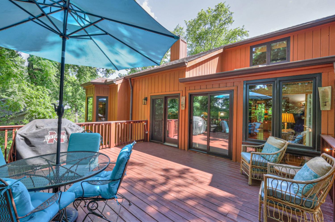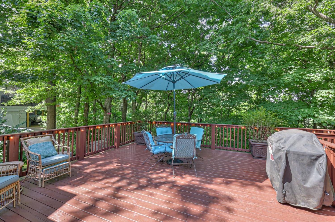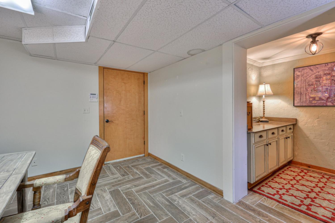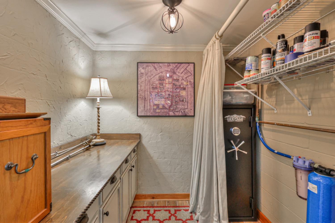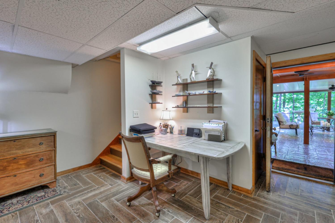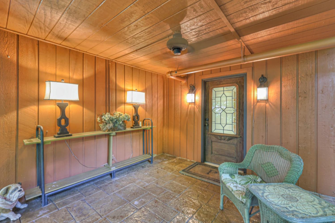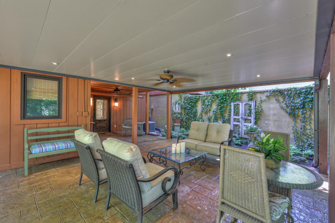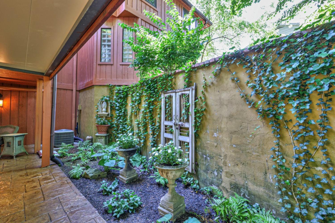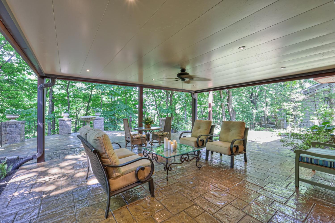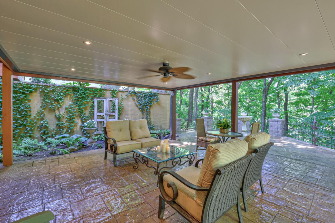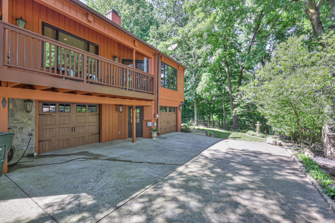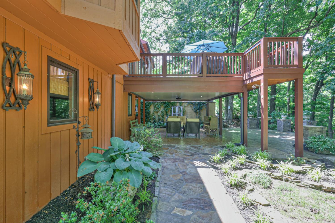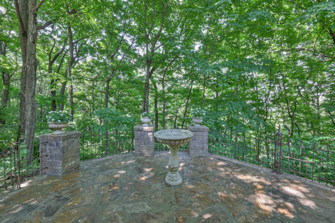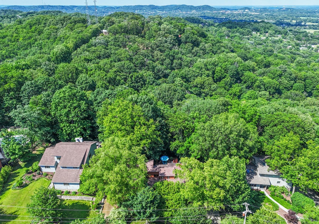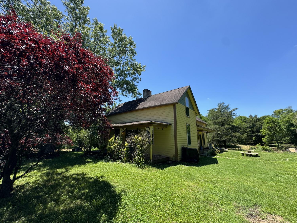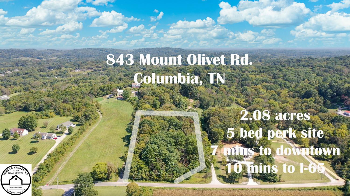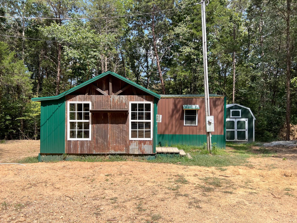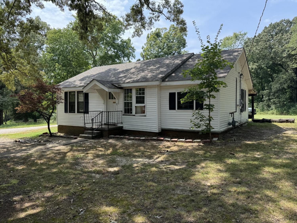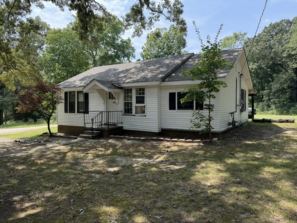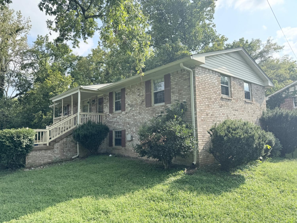 MIDDLE TENNESSEE REAL ESTATE
MIDDLE TENNESSEE REAL ESTATE
5124 Dogwood Pt, Brentwood, TN 37027 For Sale
Single Family Residence
- Single Family Residence
- Beds: 4
- Baths: 3
- 3,075 sq ft
Description
Welcome to this incredible treehouse on the ridge above Stonehenge. The home is surrounded by mature trees and landscaping, but is awash with light from the large Pella windows and skylights. Enjoy total privacy in the Summer and fabulous views of Brentwood and Cool Springs in the Winter. The home boasts unique architecture with vaulted/paneled ceilings, interesting built-ins and window seats, an updated kitchen, neutral hardwood flooring, and beautiful draperies. A fabulous lower level patio and main level deck are both partially covered and add 1250 square feet of outdoor living. The exterior is a combination of fiber cement and cedar - stained to match. Added features are a whole-house natural gas generator and water filtration system. You will find plenty of garage space for your favorite hobby. Interior expansion square footage is the basement mud room/office and storage area (which was originally a "safe room"). Stonehenge tennis court and playground. See floorplans.
Property Details
Status : Active Under Contract
County : Williamson County, TN
Property Type : Residential
Area : 3,075 sq. ft.
Year Built : 1989
Exterior Construction : Fiber Cement,Wood Siding
Floors : Carpet,Finished Wood,Tile
Heat : Central,Natural Gas
HOA / Subdivision : Stonehenge Sec 3
Listing Provided by : Keller Williams Realty Nashville/Franklin
MLS Status : Under Contract - Showing
Listing # : RTC2658760
Schools near 5124 Dogwood Pt, Brentwood, TN 37027 :
Scales Elementary, Brentwood Middle School, Brentwood High School
Additional details
Association Fee : $419.00
Association Fee Frequency : Annually
Assocation Fee 2 : $250.00
Association Fee 2 Frequency : One Time
Heating : Yes
Parking Features : Basement
Lot Size Area : 0.39 Sq. Ft.
Building Area Total : 3075 Sq. Ft.
Lot Size Acres : 0.39 Acres
Lot Size Dimensions : 100 X 164
Living Area : 3075 Sq. Ft.
Lot Features : Sloped,Wooded
Office Phone : 6157781818
Number of Bedrooms : 4
Number of Bathrooms : 3
Full Bathrooms : 2
Half Bathrooms : 1
Possession : Negotiable
Cooling : 1
Garage Spaces : 2
Patio and Porch Features : Covered Deck,Covered Patio,Deck,Patio
Levels : Three Or More
Basement : Finished
Stories : 2
Utilities : Electricity Available,Water Available,Cable Connected
Parking Space : 2
Sewer : Public Sewer
Location 5124 Dogwood Pt, TN 37027
Directions to 5124 Dogwood Pt, TN 37027
I65S to Concord Road. Turn left/south on Franklin Road. Turn right on Longstreet. Turn left on Robert E Lee. Left on Dogwood Point. Home on the left.
Ready to Start the Conversation?
We're ready when you are.
 © 2024 Listings courtesy of RealTracs, Inc. as distributed by MLS GRID. IDX information is provided exclusively for consumers' personal non-commercial use and may not be used for any purpose other than to identify prospective properties consumers may be interested in purchasing. The IDX data is deemed reliable but is not guaranteed by MLS GRID and may be subject to an end user license agreement prescribed by the Member Participant's applicable MLS. Based on information submitted to the MLS GRID as of September 19, 2024 10:00 PM CST. All data is obtained from various sources and may not have been verified by broker or MLS GRID. Supplied Open House Information is subject to change without notice. All information should be independently reviewed and verified for accuracy. Properties may or may not be listed by the office/agent presenting the information. Some IDX listings have been excluded from this website.
© 2024 Listings courtesy of RealTracs, Inc. as distributed by MLS GRID. IDX information is provided exclusively for consumers' personal non-commercial use and may not be used for any purpose other than to identify prospective properties consumers may be interested in purchasing. The IDX data is deemed reliable but is not guaranteed by MLS GRID and may be subject to an end user license agreement prescribed by the Member Participant's applicable MLS. Based on information submitted to the MLS GRID as of September 19, 2024 10:00 PM CST. All data is obtained from various sources and may not have been verified by broker or MLS GRID. Supplied Open House Information is subject to change without notice. All information should be independently reviewed and verified for accuracy. Properties may or may not be listed by the office/agent presenting the information. Some IDX listings have been excluded from this website.
