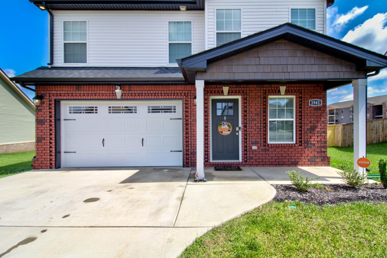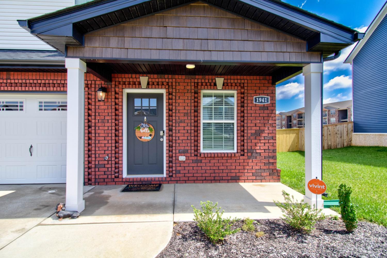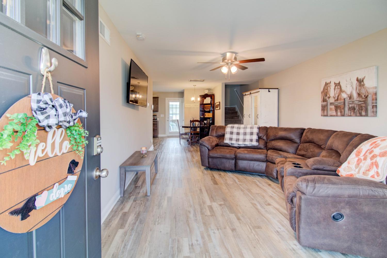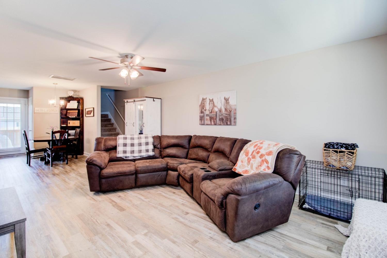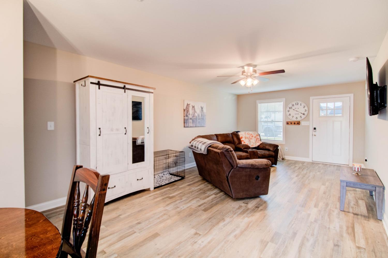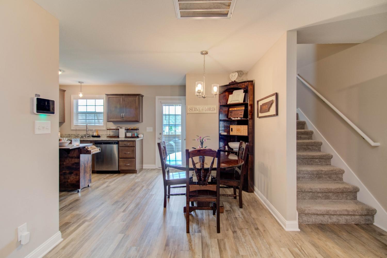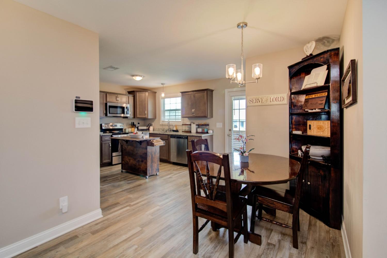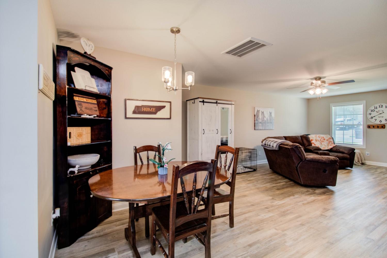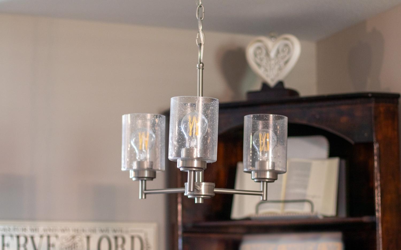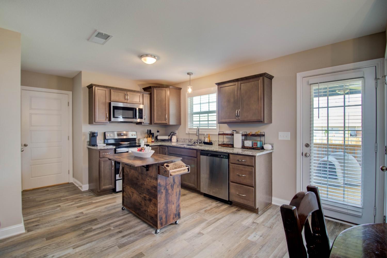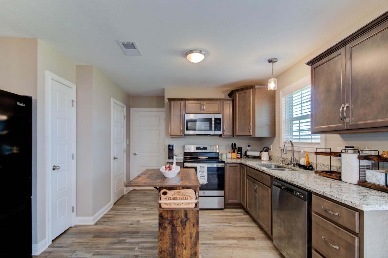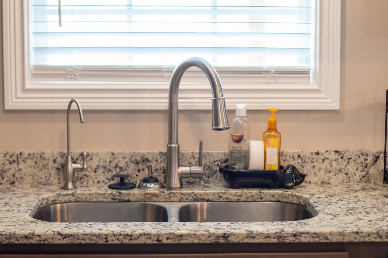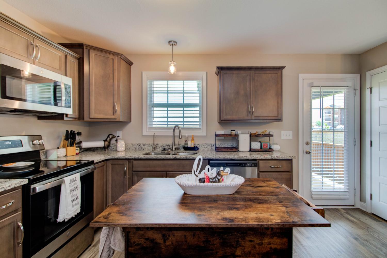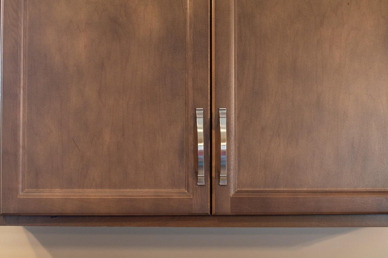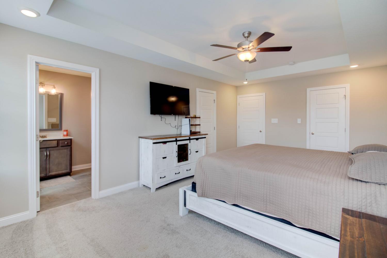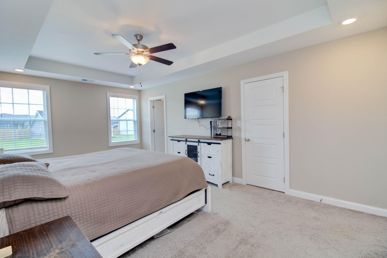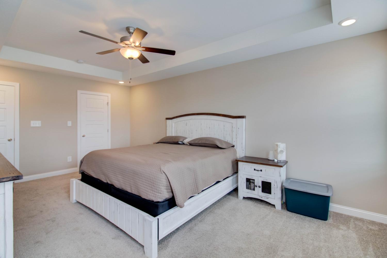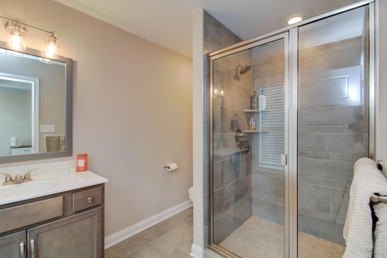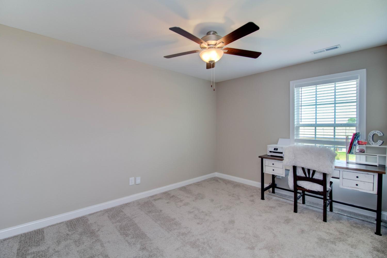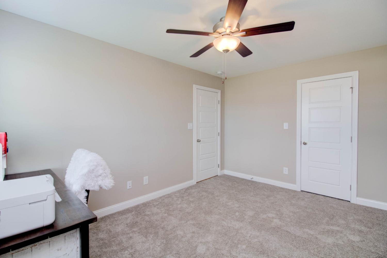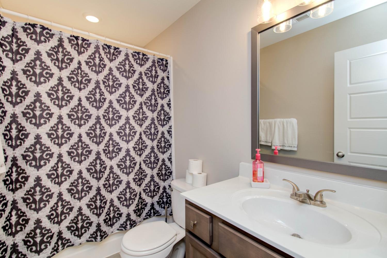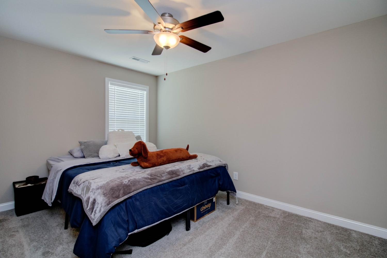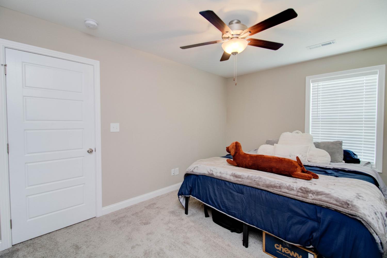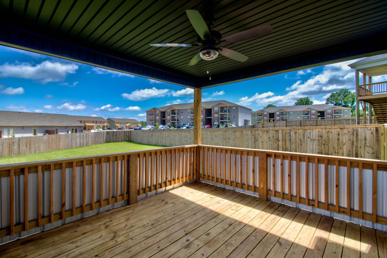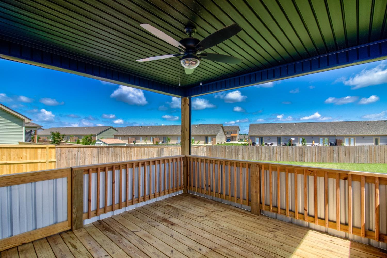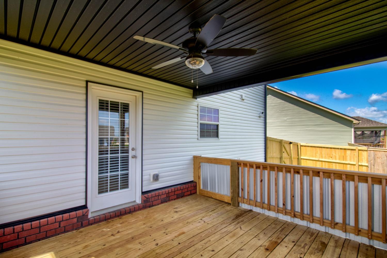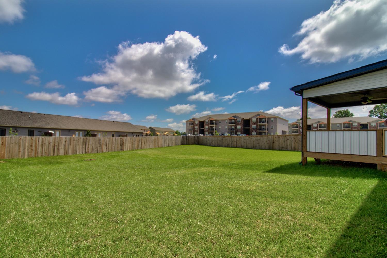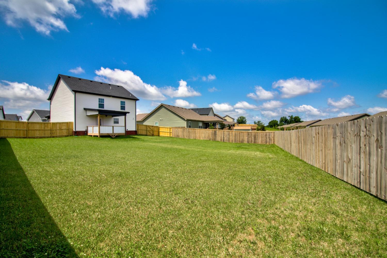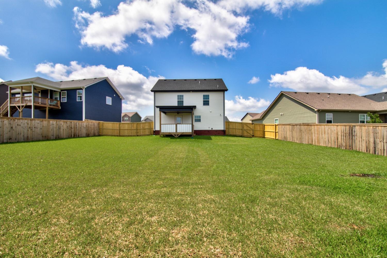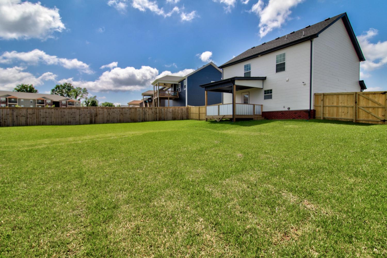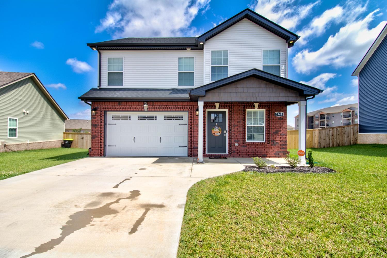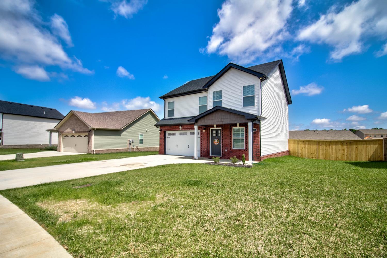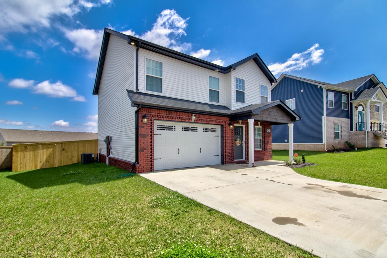 MIDDLE TENNESSEE REAL ESTATE
MIDDLE TENNESSEE REAL ESTATE
1941 Sydney Louise Dr, Clarksville, TN 37042 For Sale
Single Family Residence
- Single Family Residence
- Beds: 3
- Baths: 3
- 1,724 sq ft
Description
Contemporary haven that promises the comfort of modern living in the heart of Clarksville! This 3 bdrm 2.5 bath is a perfect blend of style and functionality. As you step inside, the open-concept layout greets you with a warm embrace, leading you through the spacious living area that is flooded with natural light. The modern kitchen is a chef's delight, featuring granite countertops, sleek cabinetry, and a charming breakfast nook. Upstairs the primary bedroom offers serenity and space making it a true retreat, complete with a luxurious en-suite bath and walk-in closet. Two additional bedrooms provide ample space for guests, complemented by a full bath. Don't forget to check out the backyard which is an entertainer's dream, offering a lush lawn and covered deck - perfect for gatherings or quiet evenings under the stars! With just being a stone's throw away from local amenities, schools, and parks, this home is the key to starting a new chapter in your life!
Property Details
Status : Active
Source : RealTracs, Inc.
Address : 1941 Sydney Louise Dr Clarksville TN 37042
County : Montgomery County, TN
Property Type : Residential
Area : 1,724 sq. ft.
Yard : Full
Year Built : 2022
Exterior Construction : Brick,Vinyl Siding
Floors : Carpet,Finished Wood,Tile
Heat : Central,Electric
HOA / Subdivision : Cedar Springs
Listing Provided by : Recer Home Group - Keller Williams Realty
MLS Status : Active
Listing # : RTC2660260
Schools near 1941 Sydney Louise Dr, Clarksville, TN 37042 :
Pisgah Elementary, Northeast Middle, Northeast High School
Additional details
Association Fee : $37.00
Association Fee Frequency : Monthly
Assocation Fee 2 : $350.00
Association Fee 2 Frequency : One Time
Heating : Yes
Parking Features : Attached - Front,Driveway
Lot Size Area : 0.25 Sq. Ft.
Building Area Total : 1724 Sq. Ft.
Lot Size Acres : 0.25 Acres
Living Area : 1724 Sq. Ft.
Lot Features : Level
Office Phone : 9312781144
Number of Bedrooms : 3
Number of Bathrooms : 3
Full Bathrooms : 2
Half Bathrooms : 1
Possession : Close Of Escrow
Cooling : 1
Garage Spaces : 2
Architectural Style : Contemporary
Patio and Porch Features : Covered Patio,Covered Porch
Levels : Two
Basement : Crawl Space
Stories : 2
Utilities : Electricity Available,Water Available
Parking Space : 2
Sewer : Public Sewer
Location 1941 Sydney Louise Dr, TN 37042
Directions to 1941 Sydney Louise Dr, TN 37042
Tiny Town Road to Needmore, turn onto Whitney Drive, and right onto Sydney Louise Dr. Home is on the left,
Ready to Start the Conversation?
We're ready when you are.
 © 2024 Listings courtesy of RealTracs, Inc. as distributed by MLS GRID. IDX information is provided exclusively for consumers' personal non-commercial use and may not be used for any purpose other than to identify prospective properties consumers may be interested in purchasing. The IDX data is deemed reliable but is not guaranteed by MLS GRID and may be subject to an end user license agreement prescribed by the Member Participant's applicable MLS. Based on information submitted to the MLS GRID as of November 21, 2024 10:00 PM CST. All data is obtained from various sources and may not have been verified by broker or MLS GRID. Supplied Open House Information is subject to change without notice. All information should be independently reviewed and verified for accuracy. Properties may or may not be listed by the office/agent presenting the information. Some IDX listings have been excluded from this website.
© 2024 Listings courtesy of RealTracs, Inc. as distributed by MLS GRID. IDX information is provided exclusively for consumers' personal non-commercial use and may not be used for any purpose other than to identify prospective properties consumers may be interested in purchasing. The IDX data is deemed reliable but is not guaranteed by MLS GRID and may be subject to an end user license agreement prescribed by the Member Participant's applicable MLS. Based on information submitted to the MLS GRID as of November 21, 2024 10:00 PM CST. All data is obtained from various sources and may not have been verified by broker or MLS GRID. Supplied Open House Information is subject to change without notice. All information should be independently reviewed and verified for accuracy. Properties may or may not be listed by the office/agent presenting the information. Some IDX listings have been excluded from this website.
