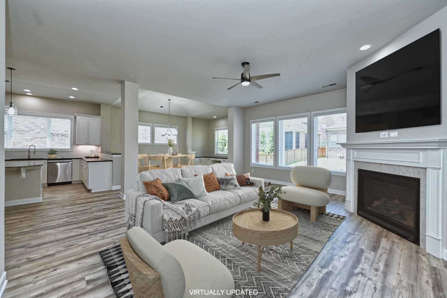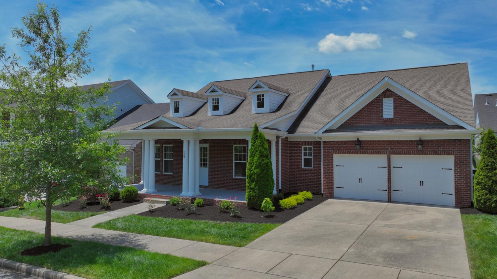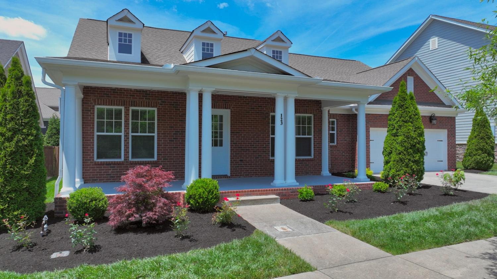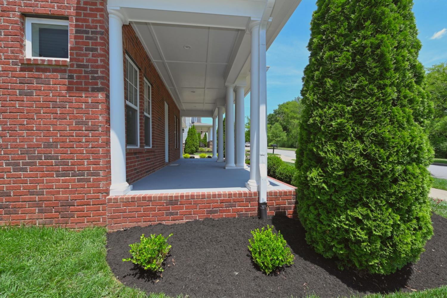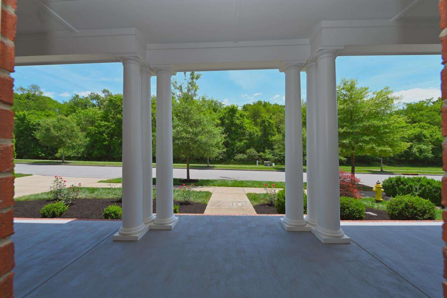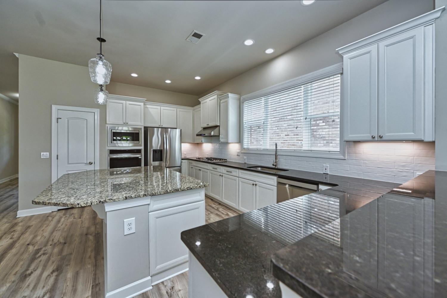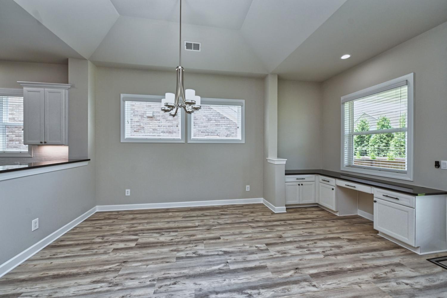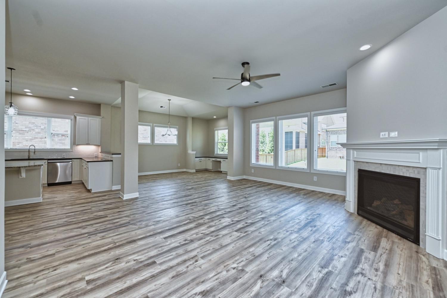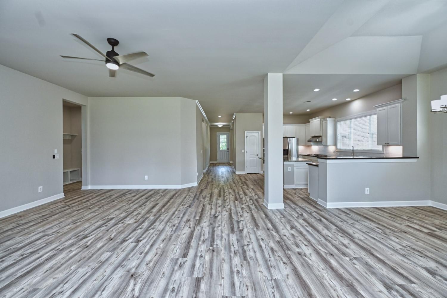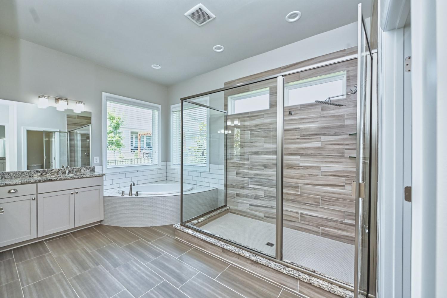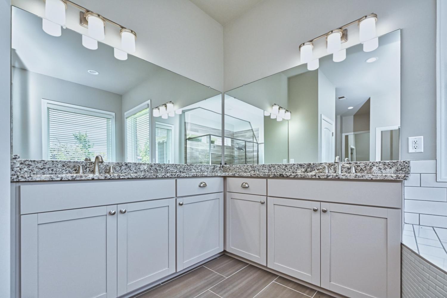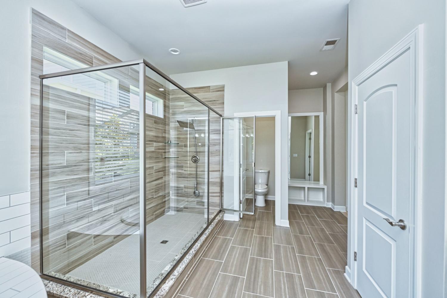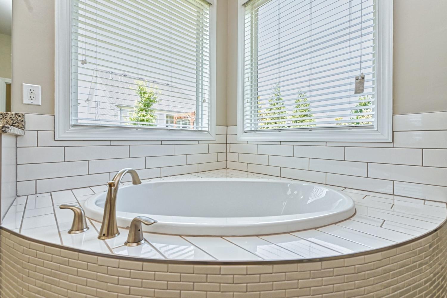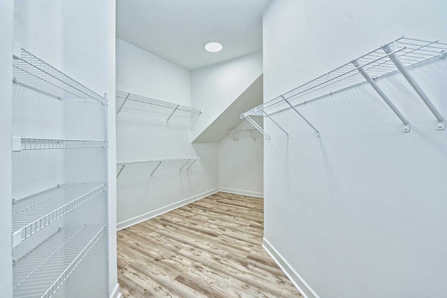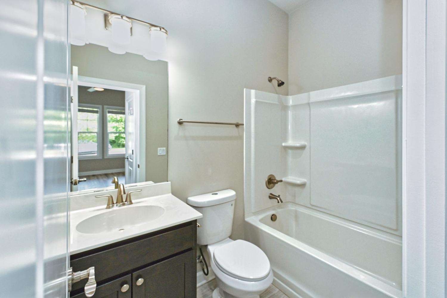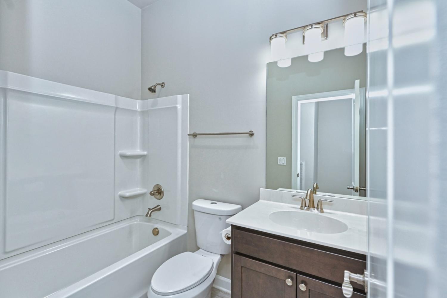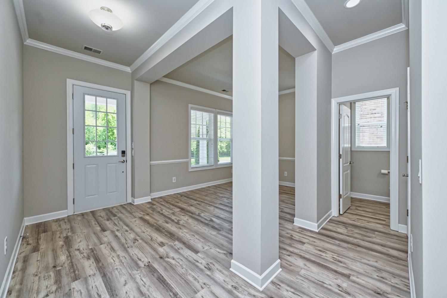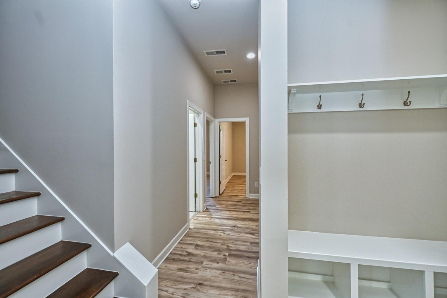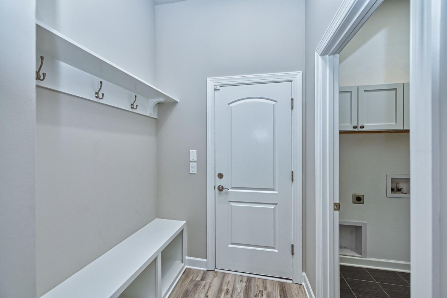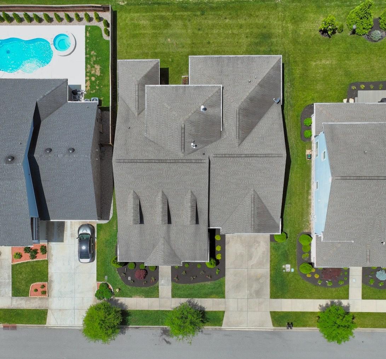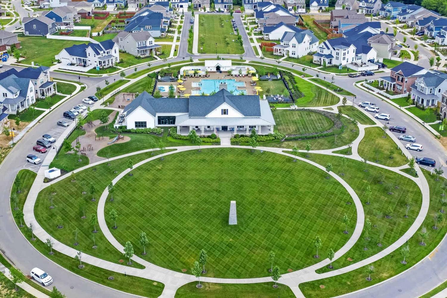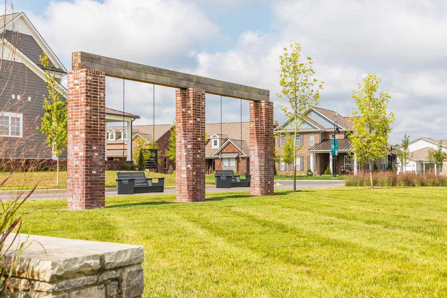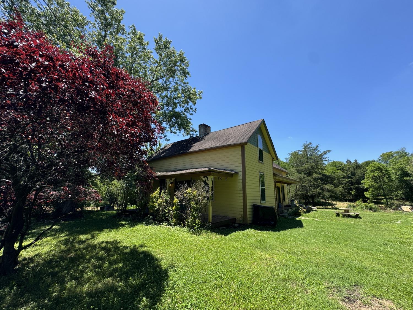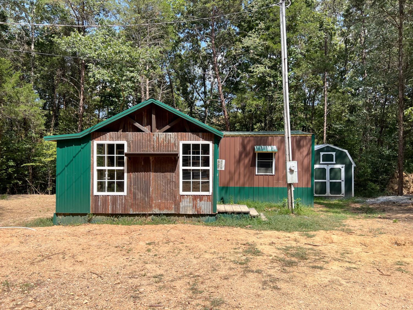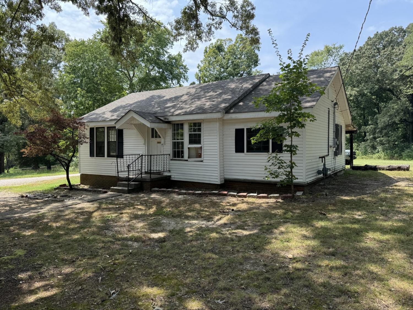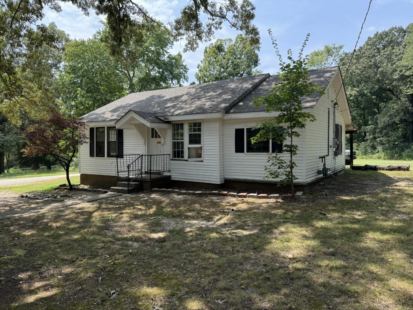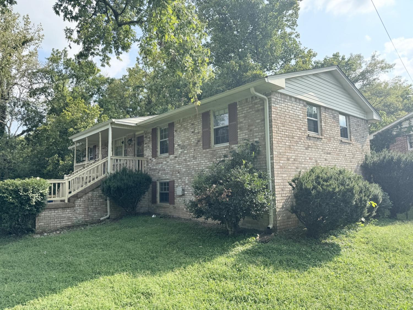 MIDDLE TENNESSEE REAL ESTATE
MIDDLE TENNESSEE REAL ESTATE
123 Ashington Cir, Hendersonville, TN 37075 For Sale
Single Family Residence
- Single Family Residence
- Beds: 4
- Baths: 5
- 3,364 sq ft
Description
Way Larger than it Looks! 2024 Gorgeous Remodel of this David Weekly Builder Dream Home! This spacious, open-concept stylish Ranch has been transformed from top to bottom in a neutral color palette from the new glass front door to new LVT floors to new paint and trim. Boasting an enormous white kitchen with a massive island and brand new LG stainless appliances/ hood, ideal for entertaining. Spacious and bright great room with vaulted ceiling, fireplace and oversized windows. Luxurious primary suite with lavish custom shower, his/her sinks and grand walk in closet. Three additional bedrooms and separate flex space (dining/office/play) on main floor. Upstairs bonus room (possible 5th bedroom) with full bath and walk in attic. Enjoy your views of the trees and greenspace from the newly painted covered front porch. Also featuring a 2.5 car garage with room for a golf cart, toys or workshop, new fresh landscaping and a one year home warranty! Seller will be installing a rear fence!!
Property Details
Status : Active
Address : 123 Ashington Cir Hendersonville TN 37075
County : Sumner County, TN
Property Type : Residential
Area : 3,364 sq. ft.
Year Built : 2016
Exterior Construction : Brick
Floors : Other
Heat : Central,Natural Gas
HOA / Subdivision : Durham Farms
Listing Provided by : Exit Real Estate Solutions
MLS Status : Active
Listing # : RTC2660734
Schools near 123 Ashington Cir, Hendersonville, TN 37075 :
Dr. William Burrus Elementary at Drakes Creek, Knox Doss Middle School at Drakes Creek, Beech Sr High School
Additional details
Association Fee : $103.00
Association Fee Frequency : Monthly
Heating : Yes
Parking Features : Attached - Front
Lot Size Area : 0.19 Sq. Ft.
Building Area Total : 3364 Sq. Ft.
Lot Size Acres : 0.19 Acres
Living Area : 3364 Sq. Ft.
Lot Features : Level
Office Phone : 6158260001
Number of Bedrooms : 4
Number of Bathrooms : 5
Full Bathrooms : 4
Half Bathrooms : 1
Possession : Close Of Escrow
Cooling : 1
Garage Spaces : 2
Architectural Style : Ranch
Patio and Porch Features : Covered Patio,Covered Porch
Levels : Two
Basement : Slab
Stories : 1
Utilities : Electricity Available,Water Available,Cable Connected
Parking Space : 2
Sewer : Public Sewer
Location 123 Ashington Cir, TN 37075
Directions to 123 Ashington Cir, TN 37075
I65 to Vietnam Veterans (386) to Exit 7- Indian Lakes Blvd/Drakes Creek Rd- Take a left onto Drakes Creek Rd, Approx 1.5 miles to community entrance. Turn right onto Misty Way, Right on Ashington Circle to home on the left
Ready to Start the Conversation?
We're ready when you are.
 © 2024 Listings courtesy of RealTracs, Inc. as distributed by MLS GRID. IDX information is provided exclusively for consumers' personal non-commercial use and may not be used for any purpose other than to identify prospective properties consumers may be interested in purchasing. The IDX data is deemed reliable but is not guaranteed by MLS GRID and may be subject to an end user license agreement prescribed by the Member Participant's applicable MLS. Based on information submitted to the MLS GRID as of September 20, 2024 10:00 AM CST. All data is obtained from various sources and may not have been verified by broker or MLS GRID. Supplied Open House Information is subject to change without notice. All information should be independently reviewed and verified for accuracy. Properties may or may not be listed by the office/agent presenting the information. Some IDX listings have been excluded from this website.
© 2024 Listings courtesy of RealTracs, Inc. as distributed by MLS GRID. IDX information is provided exclusively for consumers' personal non-commercial use and may not be used for any purpose other than to identify prospective properties consumers may be interested in purchasing. The IDX data is deemed reliable but is not guaranteed by MLS GRID and may be subject to an end user license agreement prescribed by the Member Participant's applicable MLS. Based on information submitted to the MLS GRID as of September 20, 2024 10:00 AM CST. All data is obtained from various sources and may not have been verified by broker or MLS GRID. Supplied Open House Information is subject to change without notice. All information should be independently reviewed and verified for accuracy. Properties may or may not be listed by the office/agent presenting the information. Some IDX listings have been excluded from this website.
