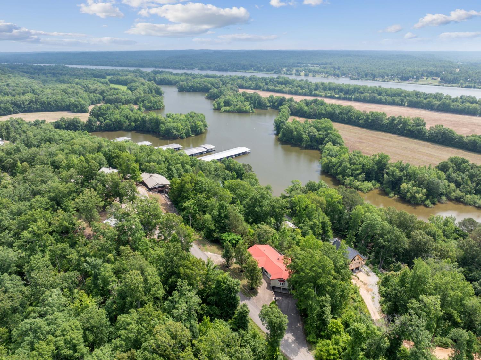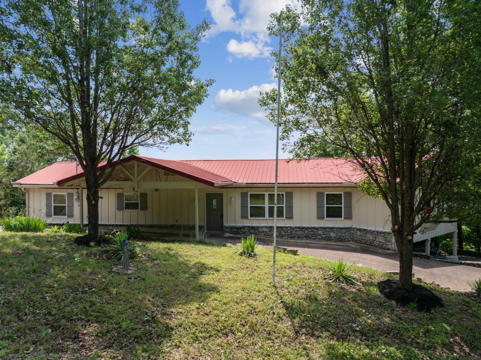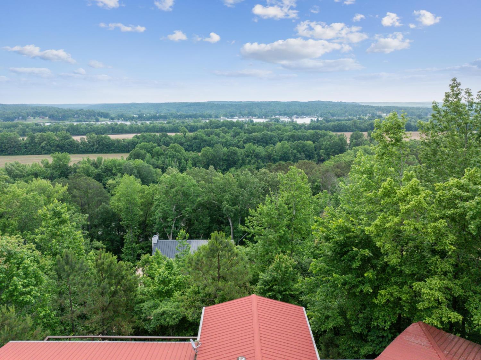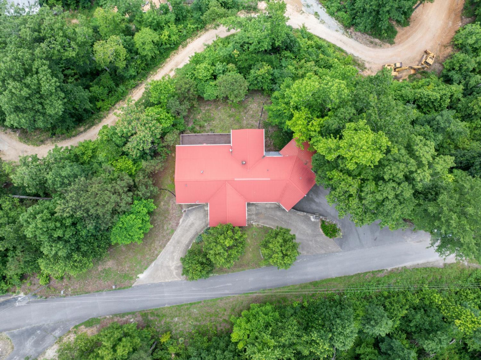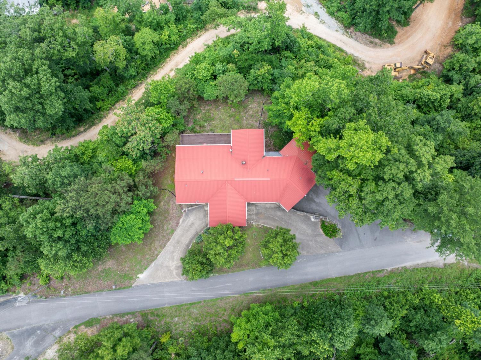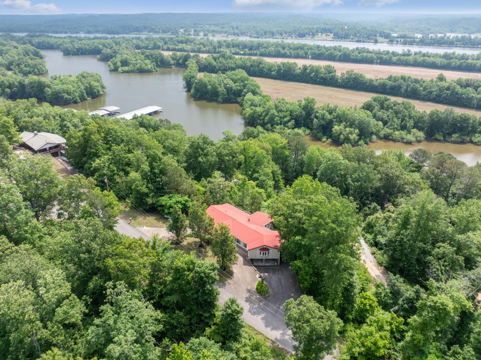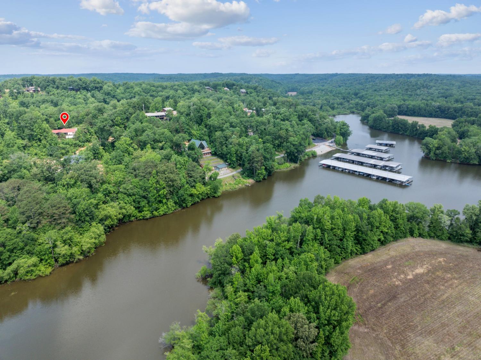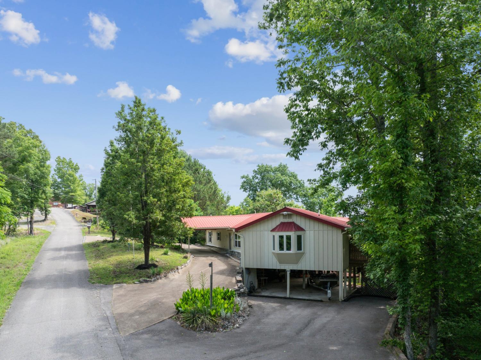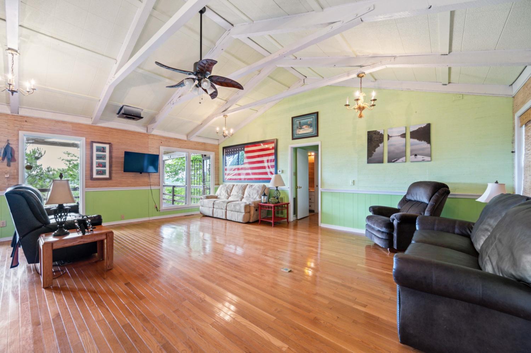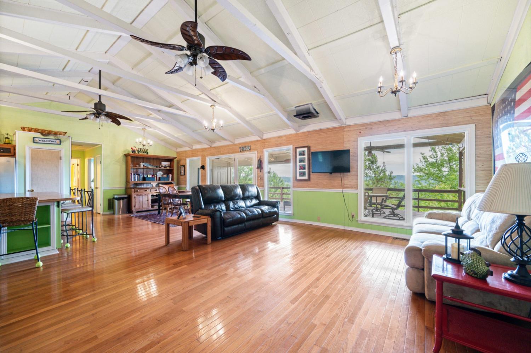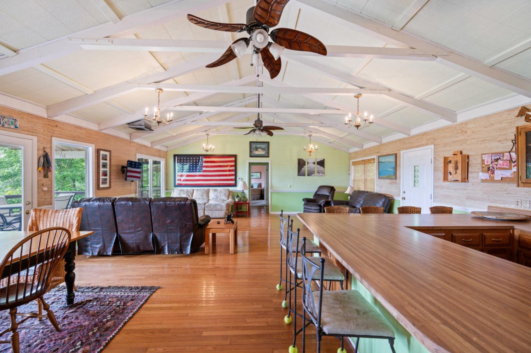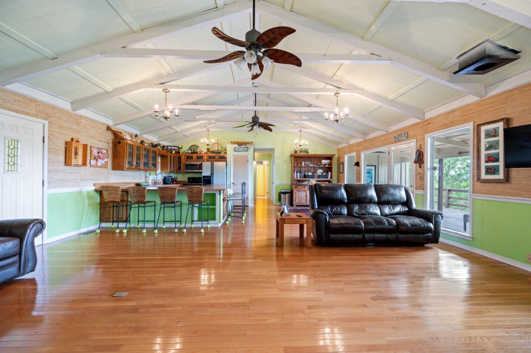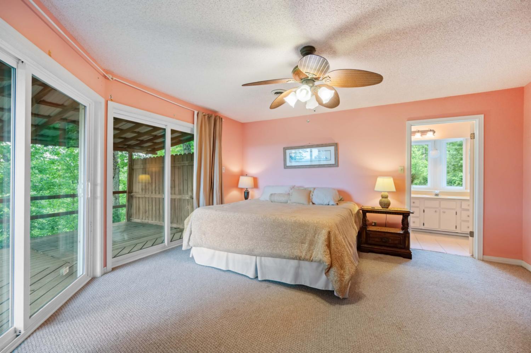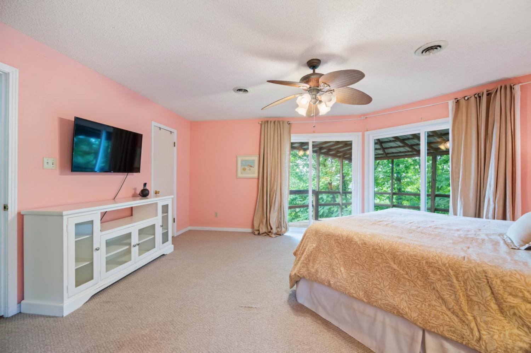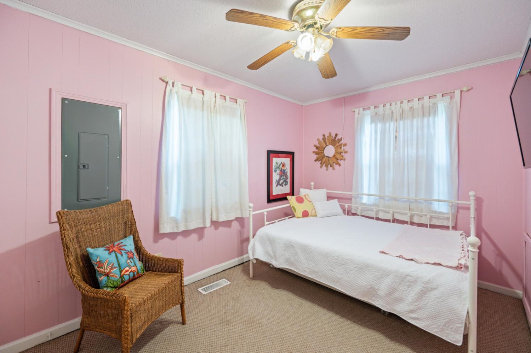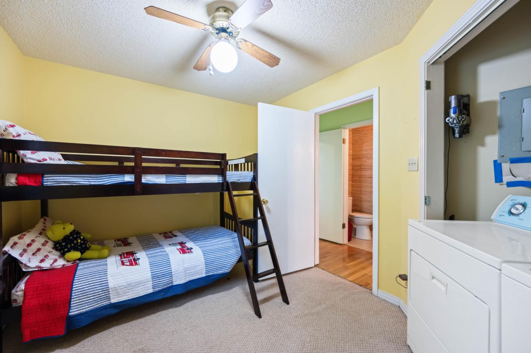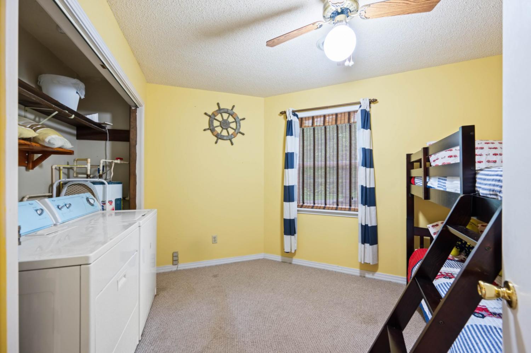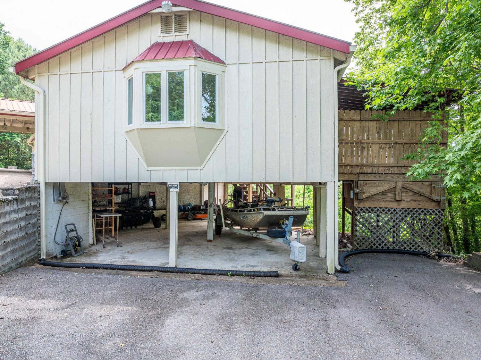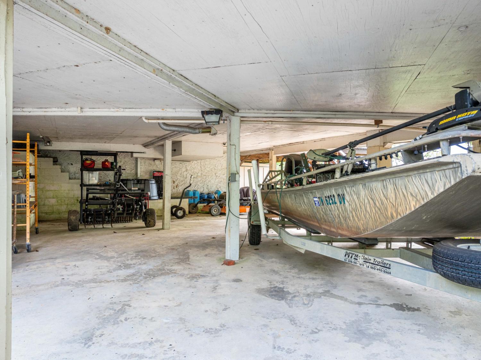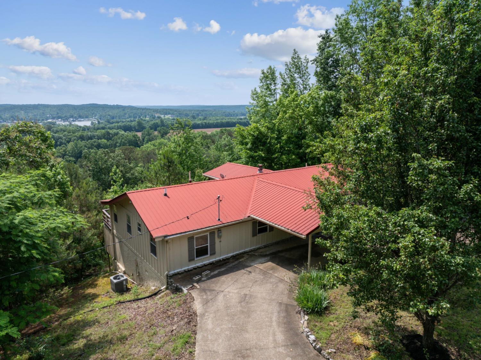 MIDDLE TENNESSEE REAL ESTATE
MIDDLE TENNESSEE REAL ESTATE
2768 Ridgeway Dr, Sugar Tree, TN 38380 For Sale
Single Family Residence
- Single Family Residence
- Beds: 3
- Baths: 3
- 1,600 sq ft
Description
TN RIVER RESORT LIVING! Furnished getaway with a membership at Ponderosa-a TN River Rural Resort with private marina, private bass lake, private clubhouse w/pool, & over 1500 Acres of trails, woods, hunting. Entry opens to a huge vaulted wood ceiling anchoring the open living, kitchen, & dining. Wall of windows gives a front seat view of Hog Creek-where marina is located-a beautiful row crop farm, & the majestic TN River. French door out to covered & open deck w/all the views, plenty of seating, &grilling area! Large master suite features sliding doors leading to its private covered deck, walk in closet, large BA w/soaking tub, double vanity, & separate walk in shower. 2 additional BRS share a full BA. Bunk room doubles as laundry area, & the hall half BA serves guests. Attached carport at half circle drive. Lower level w/plenty of storage, workshop, & deck area w/ all the views! Ready for new owners-mostly furnished!
Property Details
Status : Active
Source : RealTracs, Inc.
Address : 2768 Ridgeway Dr Sugar Tree TN 38380
County : Decatur County, TN
Property Type : Residential
Area : 1,600 sq. ft.
Year Built : 1972
Exterior Construction : Wood Siding
Floors : Carpet,Finished Wood,Tile
Heat : Central
HOA / Subdivision : Ponderosa
Listing Provided by : Crye-Leike Tapestry Realty LLC
MLS Status : Active
Listing # : RTC2661482
Schools near 2768 Ridgeway Dr, Sugar Tree, TN 38380 :
Parsons Elementary, Decatur County Middle School, Riverside High School
Additional details
Association Fee : $440.00
Association Fee Frequency : Annually
Assocation Fee 2 : $200.00
Association Fee 2 Frequency : One Time
Heating : Yes
Parking Features : Attached,Asphalt,Circular Driveway,Concrete
Lot Size Area : 0.52 Sq. Ft.
Building Area Total : 1600 Sq. Ft.
Lot Size Acres : 0.52 Acres
Lot Size Dimensions : 207X68 IRR
Living Area : 1600 Sq. Ft.
Lot Features : Views
Office Phone : 7318474663
Number of Bedrooms : 3
Number of Bathrooms : 3
Full Bathrooms : 2
Half Bathrooms : 1
Possession : Close Of Escrow
Cooling : 1
Patio and Porch Features : Covered Deck,Deck
Levels : One
Basement : Crawl Space
Stories : 1
Parking Space : 7
Carport : 1
Sewer : Septic Tank
Location 2768 Ridgeway Dr, TN 38380
Directions to 2768 Ridgeway Dr, TN 38380
From intersection of Hwy 641 & Interstate 40 Exit 126, take Hwy 641 S left onto McIllwain Rd, right onto Old St Hwy 69, left onto Nickeltown, right onto Hog Creek, right onto Marina Ridge, left onto Lakeview, left onto Ridgeway, home on right.
Ready to Start the Conversation?
We're ready when you are.
 © 2024 Listings courtesy of RealTracs, Inc. as distributed by MLS GRID. IDX information is provided exclusively for consumers' personal non-commercial use and may not be used for any purpose other than to identify prospective properties consumers may be interested in purchasing. The IDX data is deemed reliable but is not guaranteed by MLS GRID and may be subject to an end user license agreement prescribed by the Member Participant's applicable MLS. Based on information submitted to the MLS GRID as of November 25, 2024 10:00 AM CST. All data is obtained from various sources and may not have been verified by broker or MLS GRID. Supplied Open House Information is subject to change without notice. All information should be independently reviewed and verified for accuracy. Properties may or may not be listed by the office/agent presenting the information. Some IDX listings have been excluded from this website.
© 2024 Listings courtesy of RealTracs, Inc. as distributed by MLS GRID. IDX information is provided exclusively for consumers' personal non-commercial use and may not be used for any purpose other than to identify prospective properties consumers may be interested in purchasing. The IDX data is deemed reliable but is not guaranteed by MLS GRID and may be subject to an end user license agreement prescribed by the Member Participant's applicable MLS. Based on information submitted to the MLS GRID as of November 25, 2024 10:00 AM CST. All data is obtained from various sources and may not have been verified by broker or MLS GRID. Supplied Open House Information is subject to change without notice. All information should be independently reviewed and verified for accuracy. Properties may or may not be listed by the office/agent presenting the information. Some IDX listings have been excluded from this website.
