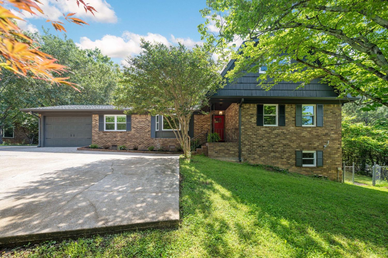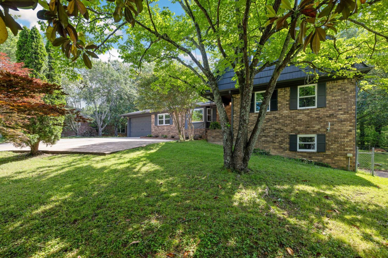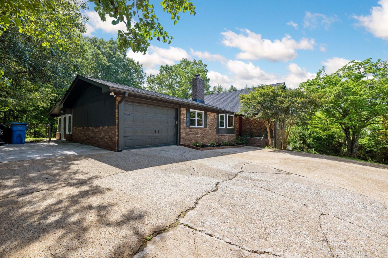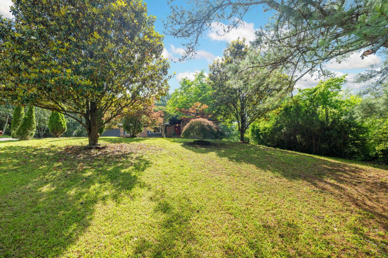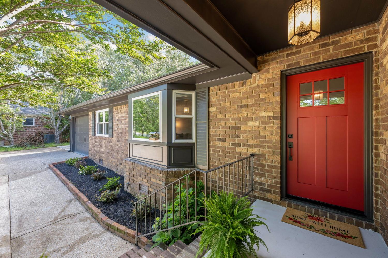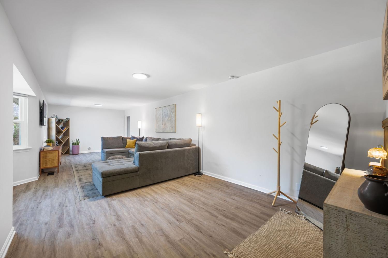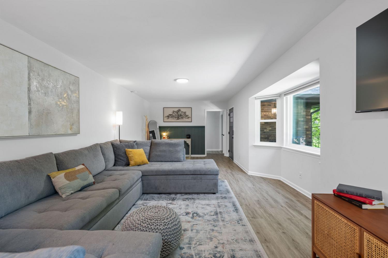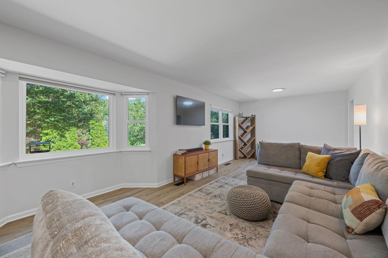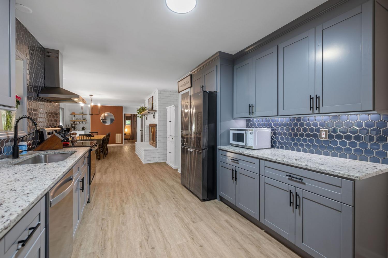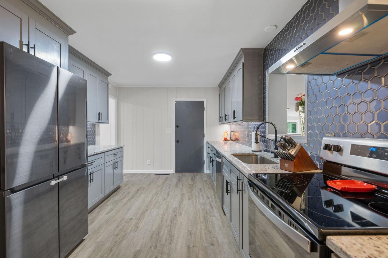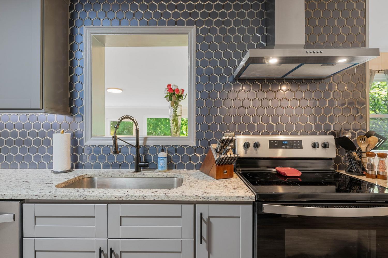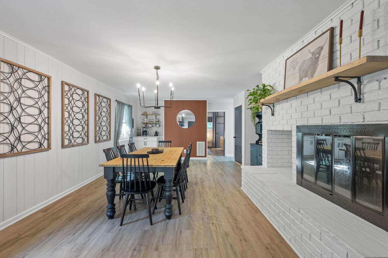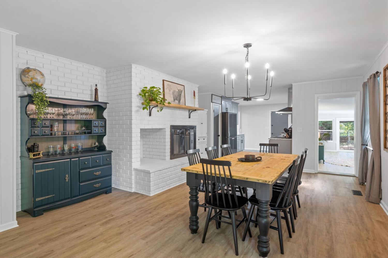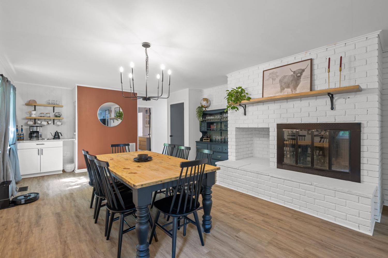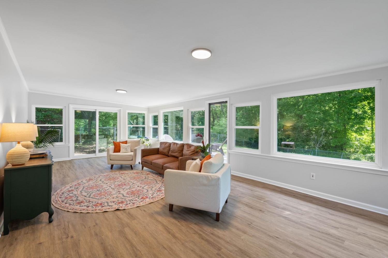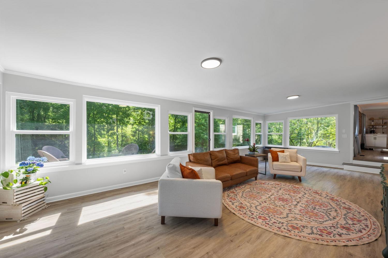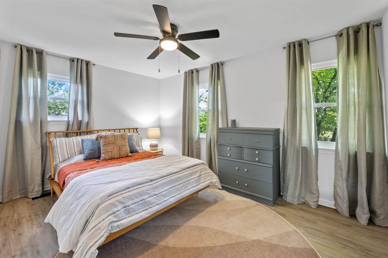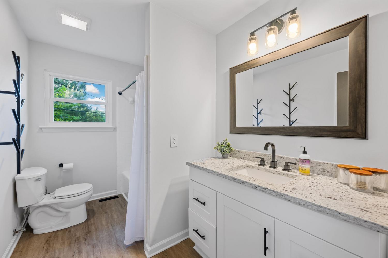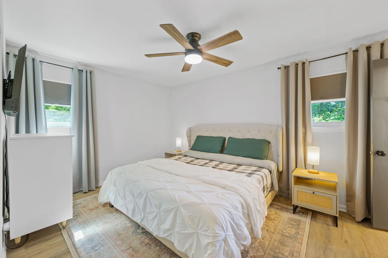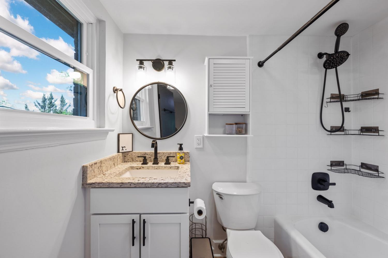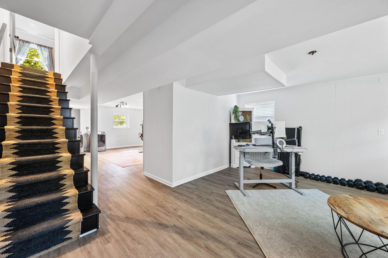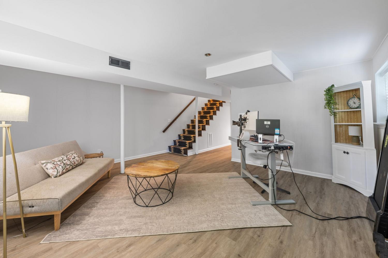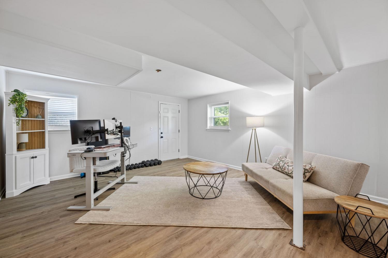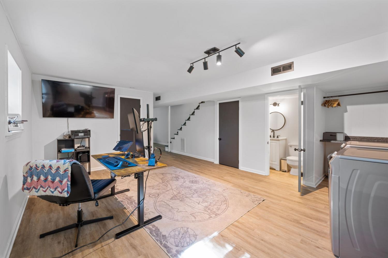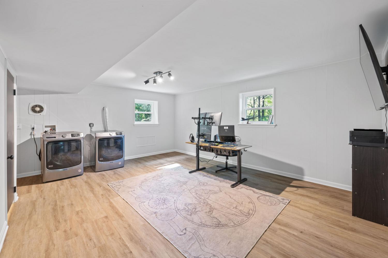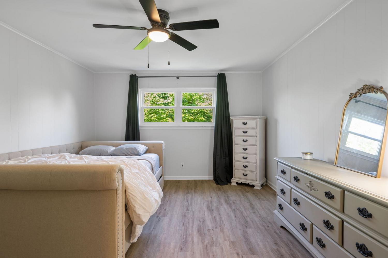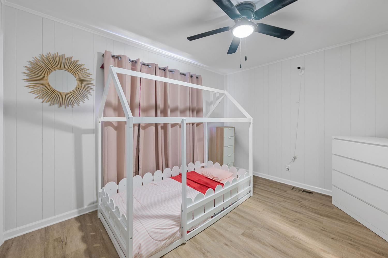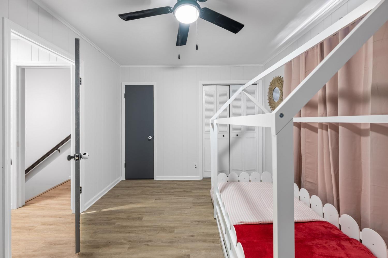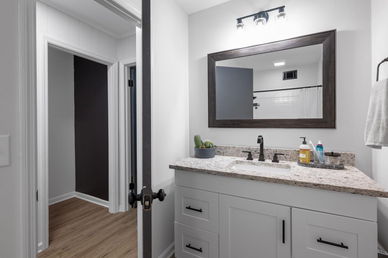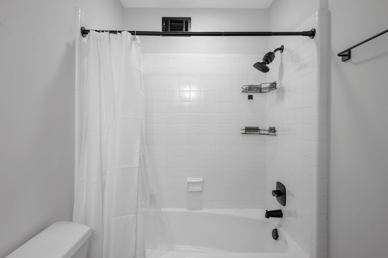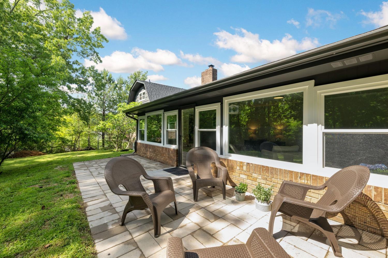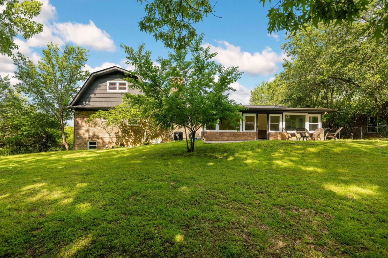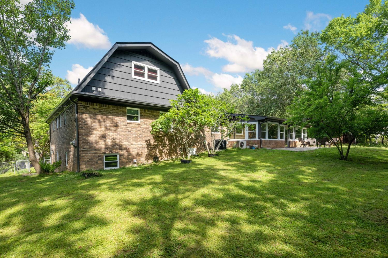 MIDDLE TENNESSEE REAL ESTATE
MIDDLE TENNESSEE REAL ESTATE
1220 Franklin Dr, Chattanooga, TN 37421 For Sale
Single Family Residence
- Single Family Residence
- Beds: 4
- Baths: 4
- 3,396 sq ft
Description
Welcome to 1220 Franklin Dr, Chattanooga, TN—a stunning 4-bedroom, 4-bathroom home with 3,396 sq ft of beautifully designed living space. This residence boasts a brand new roof, updated kitchen with new glass backsplash, granite countertops, and a cozy wood-burning fireplace between the kitchen and dining area. Enjoy new windows, built-in laundry room storage, and a spacious sunroom perfect for any occasion. The newly added luxury vinyl plank flooring adds modern elegance. The fully finished basement offers two living areas, a powder room, and a laundry area with built in storage, providing ample space for relaxation and entertainment. Energy efficiency is enhanced with a sealed and insulated attic, and an encapsulated crawl space with custom PVC piping. Located in a desirable Chattanooga neighborhood, this home provides convenient access to local amenities, top-rated schools, and public transportation. Call today for your private tour!
Property Details
Status : Active
Source : RealTracs, Inc.
Address : 1220 Franklin Dr Chattanooga TN 37421
County : Hamilton County, TN
Property Type : Residential
Area : 3,396 sq. ft.
Yard : Chain Link
Year Built : 1975
Exterior Construction : Brick
Floors : Vinyl
Heat : Central
HOA / Subdivision : None
Listing Provided by : Blue Suede Realty
MLS Status : Active
Listing # : RTC2661680
Schools near 1220 Franklin Dr, Chattanooga, TN 37421 :
East Brainerd Elementary School, Ooltewah Middle School, Ooltewah High School
Additional details
Heating : Yes
Parking Features : Attached - Front,Driveway
Lot Size Area : 0.47 Sq. Ft.
Building Area Total : 3396 Sq. Ft.
Lot Size Acres : 0.47 Acres
Lot Size Dimensions : 93.9X229.1
Living Area : 3396 Sq. Ft.
Office Phone : 7313006773
Number of Bedrooms : 4
Number of Bathrooms : 4
Full Bathrooms : 3
Half Bathrooms : 1
Possession : Close Of Escrow
Cooling : 1
Garage Spaces : 1
Architectural Style : Split Level
Patio and Porch Features : Patio,Porch
Levels : One
Basement : Finished
Stories : 1.5
Utilities : Water Available
Parking Space : 5
Sewer : Public Sewer
Location 1220 Franklin Dr, TN 37421
Directions to 1220 Franklin Dr, TN 37421
From the intersection of Vance Rd and Lee Hwy, travel down Vance Rd for 1 mile and turn left onto Danby Dr. Turn right in 800 ft onto Franklin Dr. The house will be on your left
Ready to Start the Conversation?
We're ready when you are.
 © 2024 Listings courtesy of RealTracs, Inc. as distributed by MLS GRID. IDX information is provided exclusively for consumers' personal non-commercial use and may not be used for any purpose other than to identify prospective properties consumers may be interested in purchasing. The IDX data is deemed reliable but is not guaranteed by MLS GRID and may be subject to an end user license agreement prescribed by the Member Participant's applicable MLS. Based on information submitted to the MLS GRID as of November 25, 2024 10:00 AM CST. All data is obtained from various sources and may not have been verified by broker or MLS GRID. Supplied Open House Information is subject to change without notice. All information should be independently reviewed and verified for accuracy. Properties may or may not be listed by the office/agent presenting the information. Some IDX listings have been excluded from this website.
© 2024 Listings courtesy of RealTracs, Inc. as distributed by MLS GRID. IDX information is provided exclusively for consumers' personal non-commercial use and may not be used for any purpose other than to identify prospective properties consumers may be interested in purchasing. The IDX data is deemed reliable but is not guaranteed by MLS GRID and may be subject to an end user license agreement prescribed by the Member Participant's applicable MLS. Based on information submitted to the MLS GRID as of November 25, 2024 10:00 AM CST. All data is obtained from various sources and may not have been verified by broker or MLS GRID. Supplied Open House Information is subject to change without notice. All information should be independently reviewed and verified for accuracy. Properties may or may not be listed by the office/agent presenting the information. Some IDX listings have been excluded from this website.
