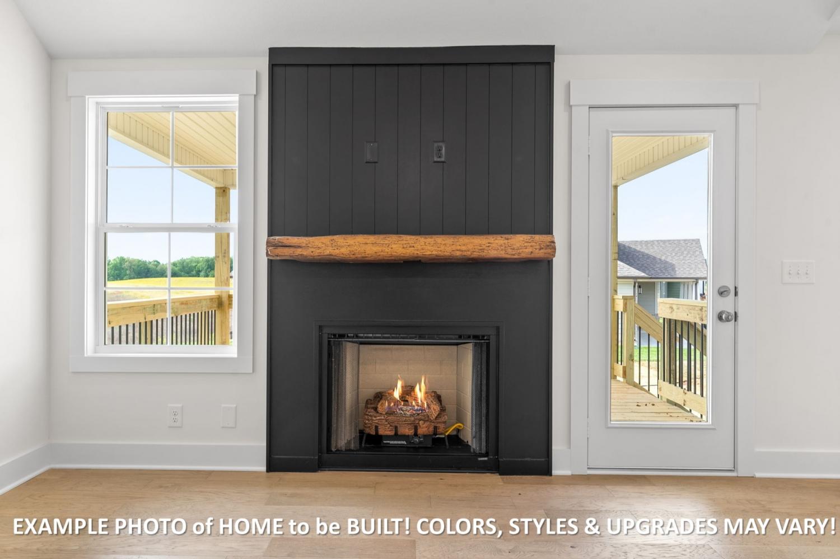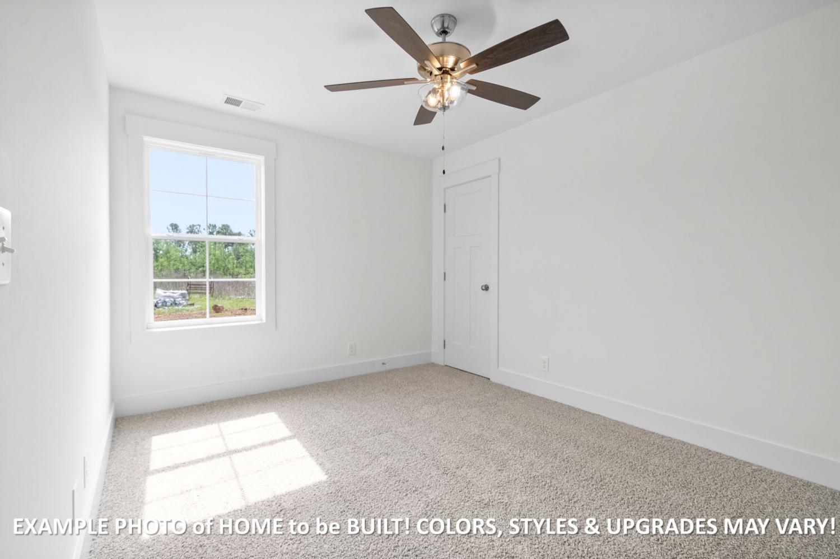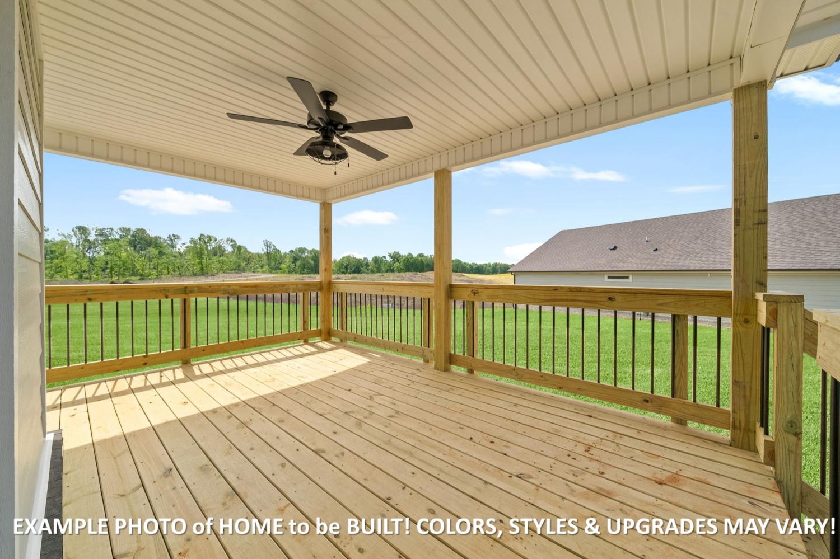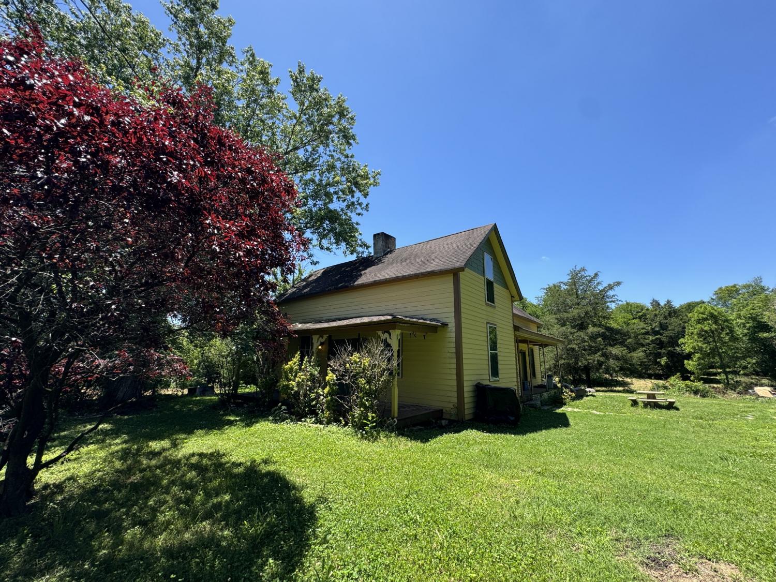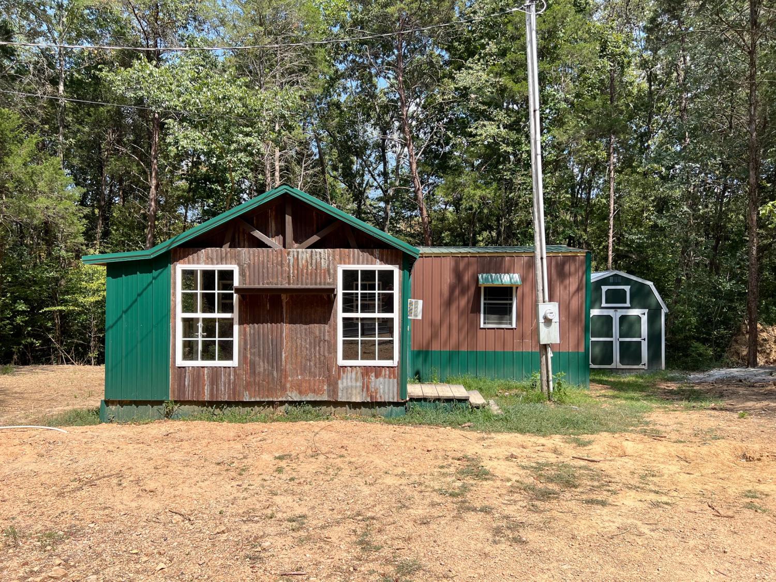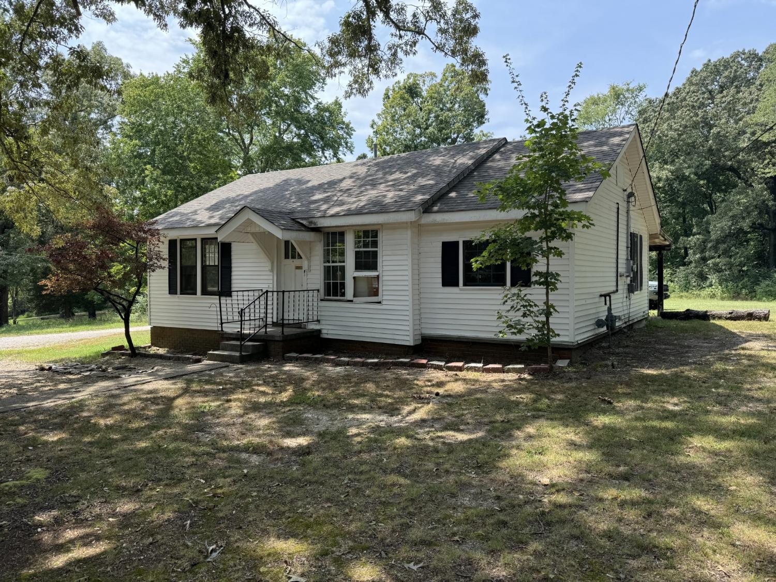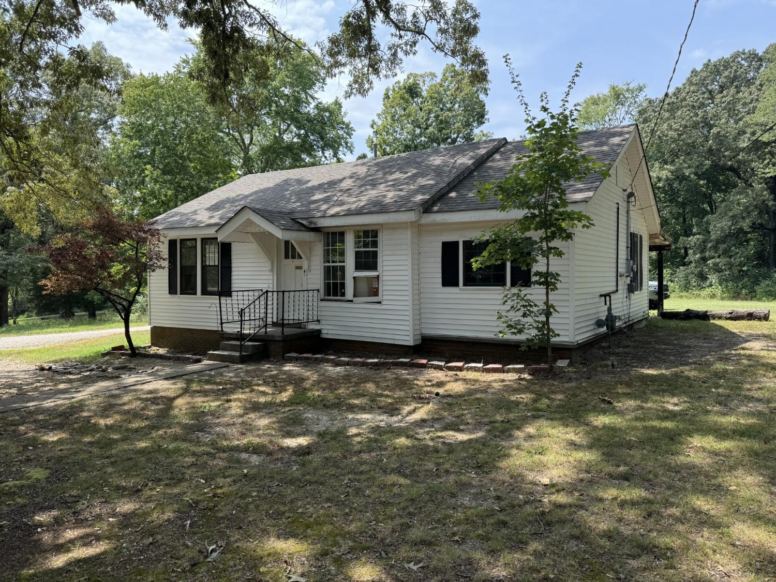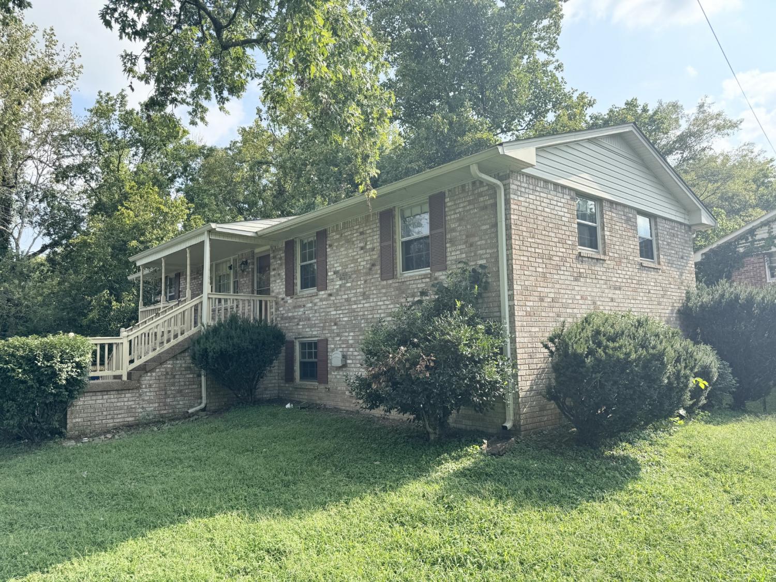 MIDDLE TENNESSEE REAL ESTATE
MIDDLE TENNESSEE REAL ESTATE
1556 Collins View Way, Clarksville, TN 37043 For Sale
Single Family Residence
- Single Family Residence
- Beds: 3
- Baths: 2
- 1,575 sq ft
Description
Welcome Home to Sterlin Acre Farms! Our Ritzy Renfroe packs a punch with its Craftsman style and careful attention to details! Wide Open Concept living in this Ranch home!! This home offers a Modern Design with a Luxurious feel from top to bottom! You'll love your wide open Main Living Areas completed with STUNNING Engineered Hardwood Flooring! Sleek Shiplap to Ceiling Natural GAS FIREPLACE! The Kitchen features Custom Cabinets to the ceiling w/ Soft Close Doors/Drawers & Granite throughout! Complete with A GAS STOVE* Large Island*Mega Walk in Pantry! Private Owner Suite w/ Double trey ceiling Dual Vanities 5ft. Tiled Shower Generous Walk-In Closet! Relax under your Covered Back Deck or Patio!! Plenty of space is great for hosting friends and family! HIGHLY COVETED Rossview & Kirkwood Schools! To be zoned for the brand new Kirkwood Elementary School opening in August 2024. Close to I-24 for Nashville Commuting!
Property Details
Status : Active Under Contract
Address : 1556 Collins View Way Clarksville TN 37043
County : Montgomery County, TN
Property Type : Residential
Area : 1,575 sq. ft.
Year Built : 2024
Exterior Construction : Hardboard Siding,Brick
Floors : Carpet,Finished Wood,Tile
Heat : Central,Electric
HOA / Subdivision : Sterlin Acre Farms
Listing Provided by : Keller Williams Realty
MLS Status : Under Contract - Showing
Listing # : RTC2662913
Schools near 1556 Collins View Way, Clarksville, TN 37043 :
Kirkwood Elementary, Kirkwood Middle, Kirkwood High
Additional details
Association Fee : $34.00
Association Fee Frequency : Monthly
Assocation Fee 2 : $250.00
Association Fee 2 Frequency : One Time
Heating : Yes
Parking Features : Attached - Front
Lot Size Area : 0.19 Sq. Ft.
Building Area Total : 1575 Sq. Ft.
Lot Size Acres : 0.19 Acres
Living Area : 1575 Sq. Ft.
Lot Features : Level
Office Phone : 9316488500
Number of Bedrooms : 3
Number of Bathrooms : 2
Full Bathrooms : 2
Possession : Negotiable
Cooling : 1
Garage Spaces : 2
Architectural Style : Ranch
New Construction : 1
Patio and Porch Features : Covered Deck,Porch
Levels : One
Basement : Slab
Stories : 1
Utilities : Electricity Available,Water Available
Parking Space : 2
Sewer : Public Sewer
Location 1556 Collins View Way, TN 37043
Directions to 1556 Collins View Way, TN 37043
From Exit 8, towards Popeyes on Hankook Rd. Follow for .3 miles. Veer right by Life Point Church. Go approx 1.4 miles. Go past Stones Manor and turn right onto Collins View Way. Home will be on the left. Physical address is 1556 Collins View Way.
Ready to Start the Conversation?
We're ready when you are.
 © 2024 Listings courtesy of RealTracs, Inc. as distributed by MLS GRID. IDX information is provided exclusively for consumers' personal non-commercial use and may not be used for any purpose other than to identify prospective properties consumers may be interested in purchasing. The IDX data is deemed reliable but is not guaranteed by MLS GRID and may be subject to an end user license agreement prescribed by the Member Participant's applicable MLS. Based on information submitted to the MLS GRID as of September 20, 2024 10:00 AM CST. All data is obtained from various sources and may not have been verified by broker or MLS GRID. Supplied Open House Information is subject to change without notice. All information should be independently reviewed and verified for accuracy. Properties may or may not be listed by the office/agent presenting the information. Some IDX listings have been excluded from this website.
© 2024 Listings courtesy of RealTracs, Inc. as distributed by MLS GRID. IDX information is provided exclusively for consumers' personal non-commercial use and may not be used for any purpose other than to identify prospective properties consumers may be interested in purchasing. The IDX data is deemed reliable but is not guaranteed by MLS GRID and may be subject to an end user license agreement prescribed by the Member Participant's applicable MLS. Based on information submitted to the MLS GRID as of September 20, 2024 10:00 AM CST. All data is obtained from various sources and may not have been verified by broker or MLS GRID. Supplied Open House Information is subject to change without notice. All information should be independently reviewed and verified for accuracy. Properties may or may not be listed by the office/agent presenting the information. Some IDX listings have been excluded from this website.







