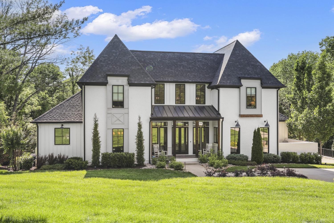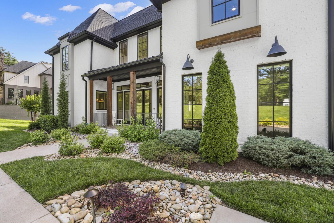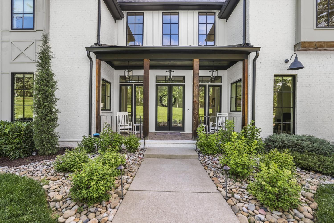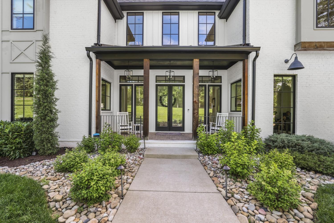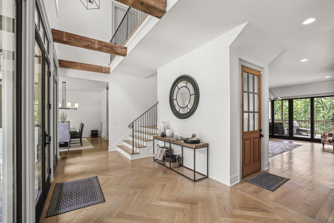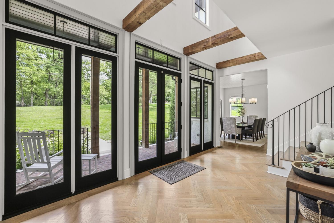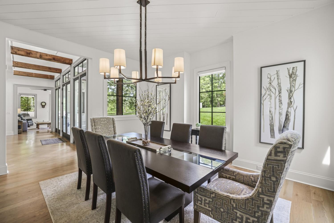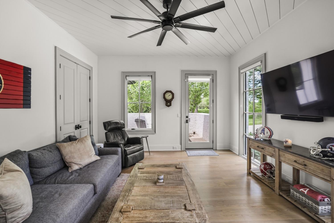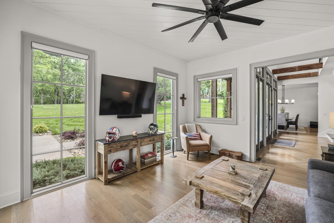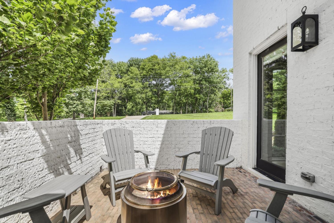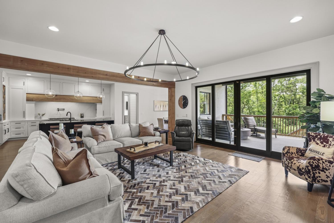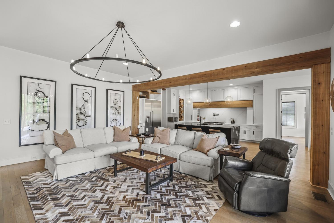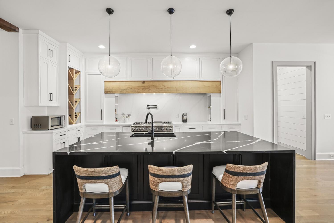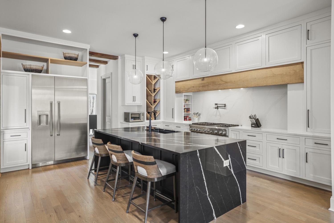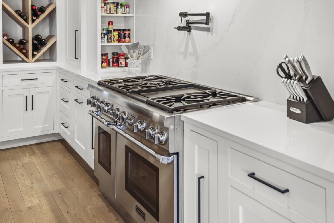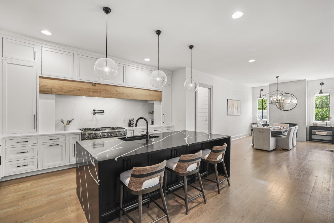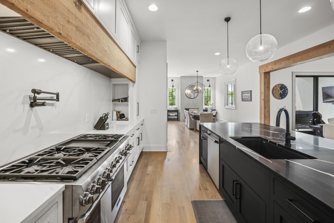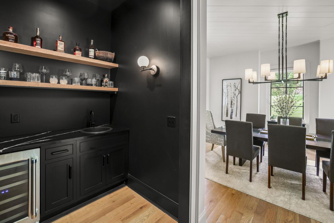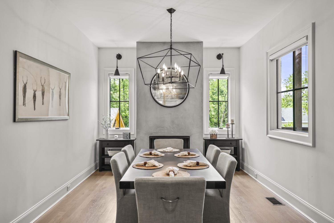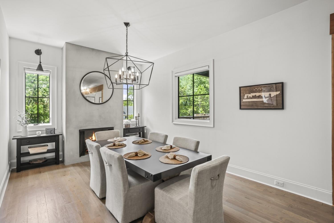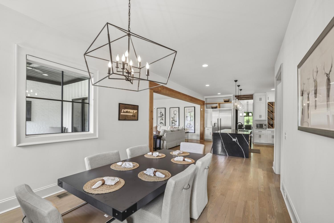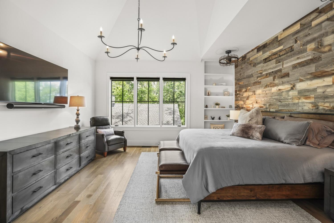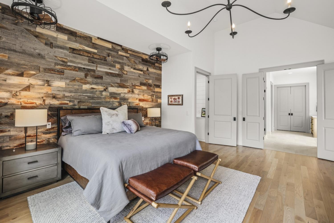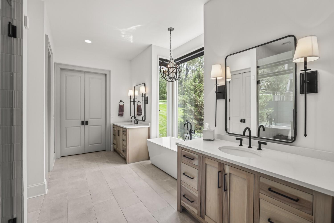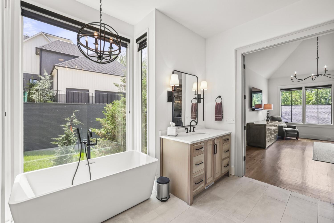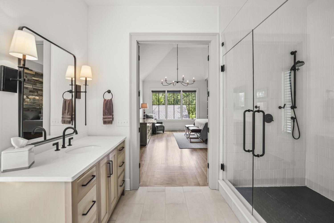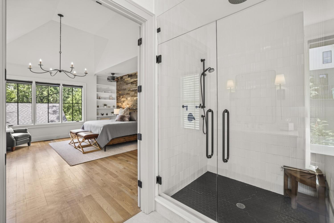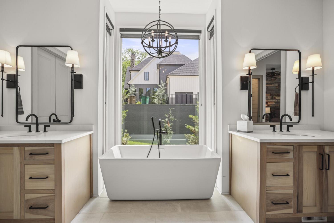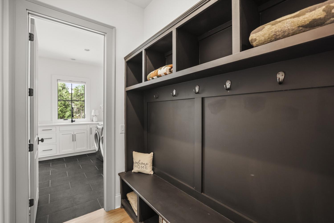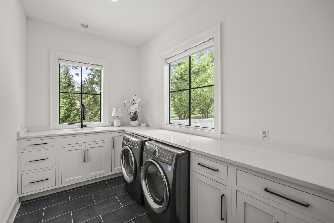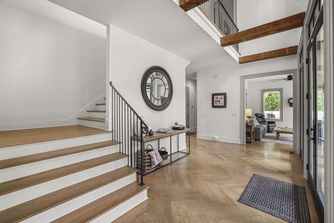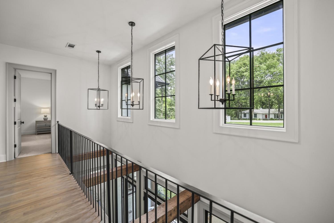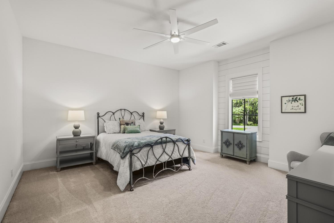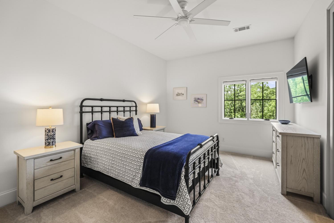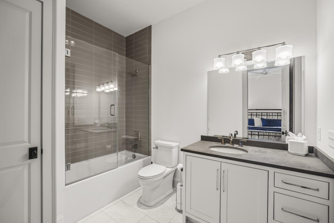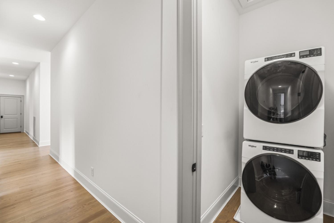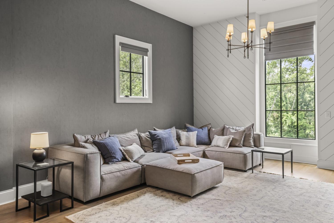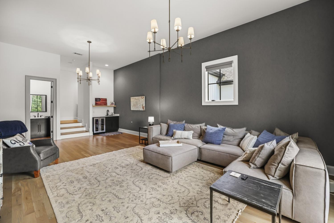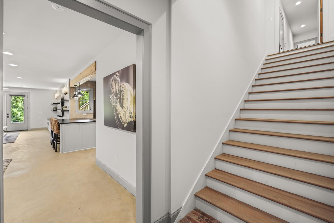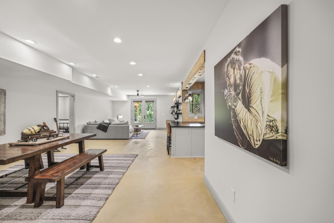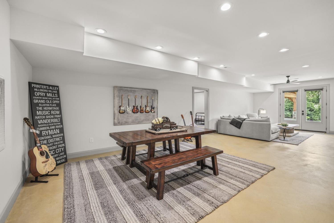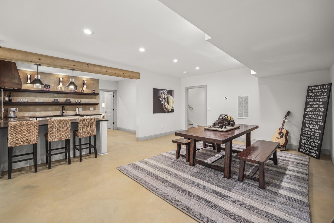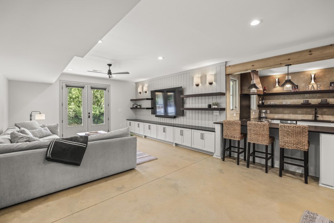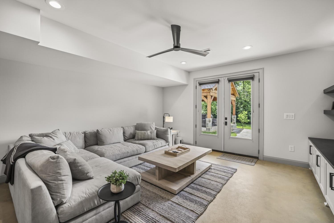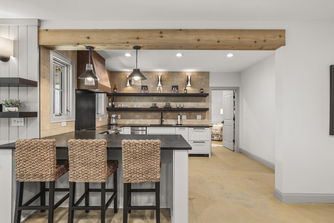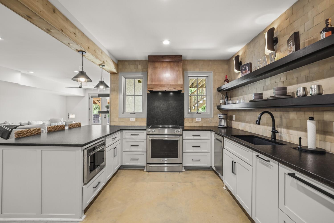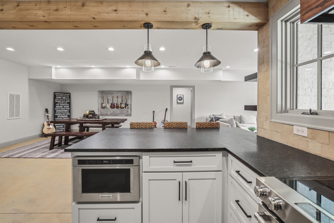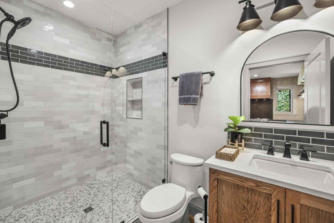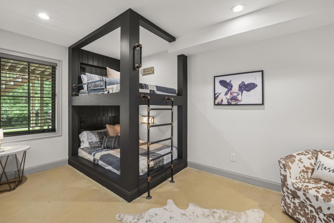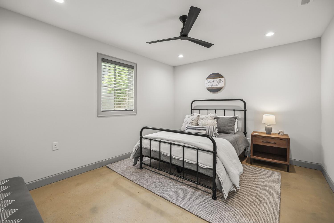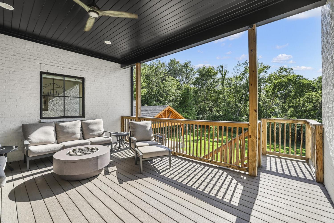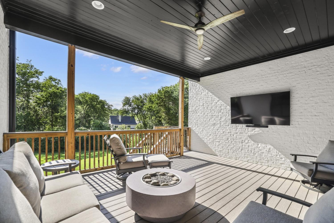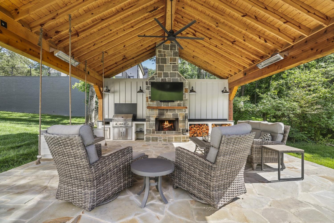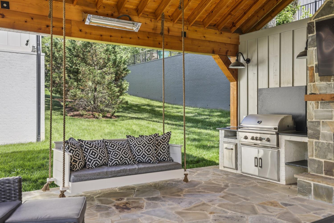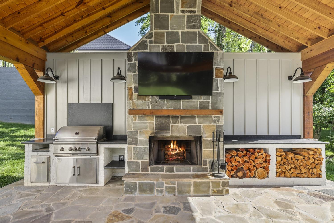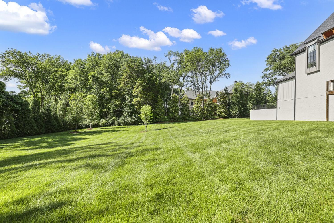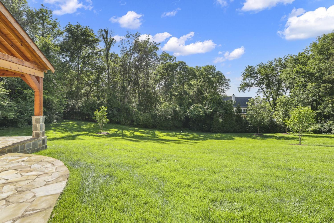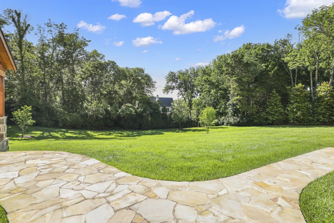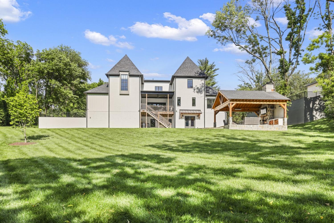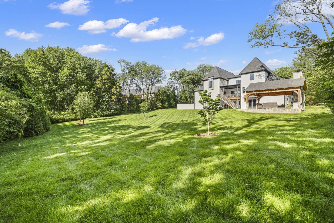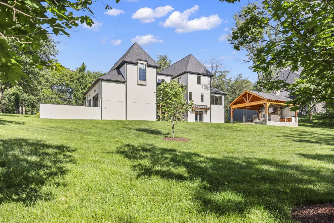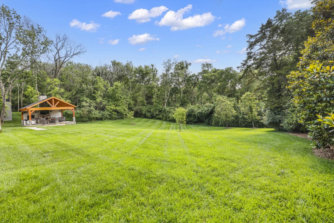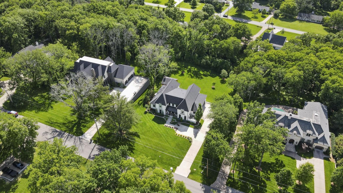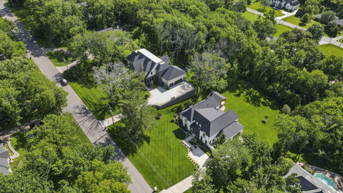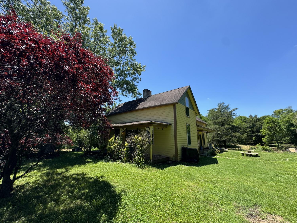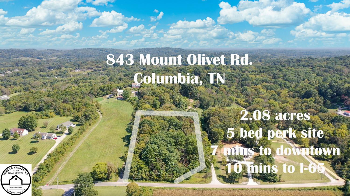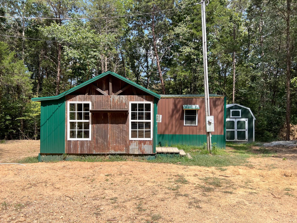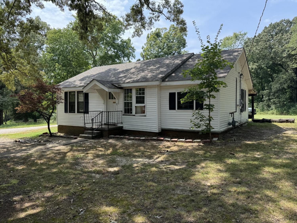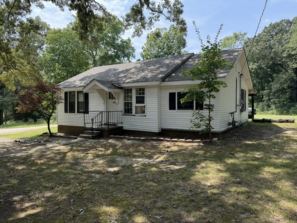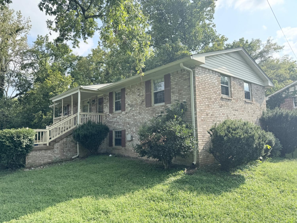 MIDDLE TENNESSEE REAL ESTATE
MIDDLE TENNESSEE REAL ESTATE
4613 Villa Green Dr, Nashville, TN 37215 For Sale
Single Family Residence
- Single Family Residence
- Beds: 7
- Baths: 9
- 7,040 sq ft
Description
This home is the height of modern luxury, with stunning interior details, architectural finesse, and unbeatable charm. From unique lighting fixtures to perfect built-ins and intricate flooring, the home carries a beautiful contrast between its dark, modern accents and bright, airy palette. An outdoor oasis from the immaculate landscaping to the covered deck overlooking the wooded backyard. Breathtaking beauty throughout with vaulted ceilings, stunning bathrooms, and rustic wood beam accents. The kitchen is a chef’s dream with top-of-the-line appliances and a large island. The incredible primary suite features a wood accent wall and an en-suite bathroom with tons of natural light. Large guest bedrooms, 2 wet bars, and a full entertainment suite/bar downstairs make this home comfortable for you and your guests. The tranquil backyard is sure to be your favorite part of the property. The outdoor grilling area and fireplace make it the perfect setting for enjoying every season.
Property Details
Status : Active
County : Davidson County, TN
Property Type : Residential
Area : 7,040 sq. ft.
Year Built : 2018
Exterior Construction : Brick
Floors : Carpet,Finished Wood,Tile
Heat : Natural Gas,Central
HOA / Subdivision : Seven Hills
Listing Provided by : The Ashton Real Estate Group of RE/MAX Advantage
MLS Status : Active
Listing # : RTC2663070
Schools near 4613 Villa Green Dr, Nashville, TN 37215 :
Percy Priest Elementary, John Trotwood Moore Middle, Hillsboro Comp High School
Additional details
Virtual Tour URL : Click here for Virtual Tour
Heating : Yes
Parking Features : Attached,Concrete,Driveway
Lot Size Area : Yes
Building Area Total : 7040 Sq. Ft.
Lot Size Acres : Yes
Lot Size Dimensions : 153 X 288
Living Area : 7040 Sq. Ft.
Office Phone : 6153011631
Number of Bedrooms : 7
Number of Bathrooms : 9
Full Bathrooms : 7
Half Bathrooms : 2
Possession : Close Of Escrow
Cooling : 1
Garage Spaces : 3
Architectural Style : Contemporary
Patio and Porch Features : Covered Porch,Deck,Patio
Levels : Three Or More
Basement : Unfinished
Stories : 2
Utilities : Electricity Available,Water Available
Parking Space : 3
Sewer : Public Sewer
Location 4613 Villa Green Dr, TN 37215
Directions to 4613 Villa Green Dr, TN 37215
From Green Hills Mall, south on Hillsboro Rd, left on Harding Place, right on Chalmers, left on Burton Valley, right on Villa Green to home on the right.
Ready to Start the Conversation?
We're ready when you are.
 © 2024 Listings courtesy of RealTracs, Inc. as distributed by MLS GRID. IDX information is provided exclusively for consumers' personal non-commercial use and may not be used for any purpose other than to identify prospective properties consumers may be interested in purchasing. The IDX data is deemed reliable but is not guaranteed by MLS GRID and may be subject to an end user license agreement prescribed by the Member Participant's applicable MLS. Based on information submitted to the MLS GRID as of September 20, 2024 10:00 AM CST. All data is obtained from various sources and may not have been verified by broker or MLS GRID. Supplied Open House Information is subject to change without notice. All information should be independently reviewed and verified for accuracy. Properties may or may not be listed by the office/agent presenting the information. Some IDX listings have been excluded from this website.
© 2024 Listings courtesy of RealTracs, Inc. as distributed by MLS GRID. IDX information is provided exclusively for consumers' personal non-commercial use and may not be used for any purpose other than to identify prospective properties consumers may be interested in purchasing. The IDX data is deemed reliable but is not guaranteed by MLS GRID and may be subject to an end user license agreement prescribed by the Member Participant's applicable MLS. Based on information submitted to the MLS GRID as of September 20, 2024 10:00 AM CST. All data is obtained from various sources and may not have been verified by broker or MLS GRID. Supplied Open House Information is subject to change without notice. All information should be independently reviewed and verified for accuracy. Properties may or may not be listed by the office/agent presenting the information. Some IDX listings have been excluded from this website.
