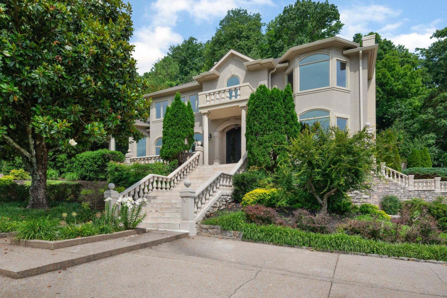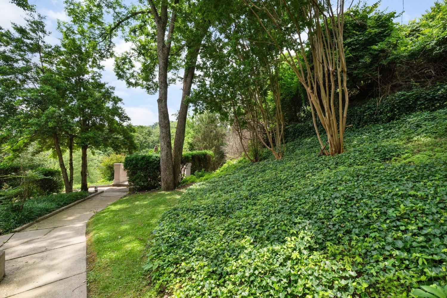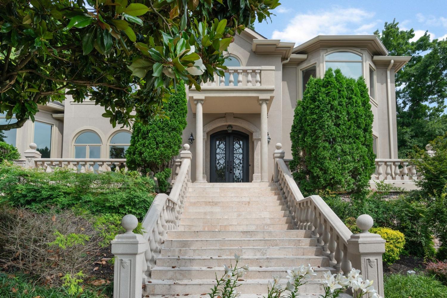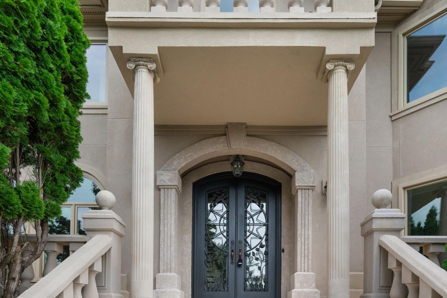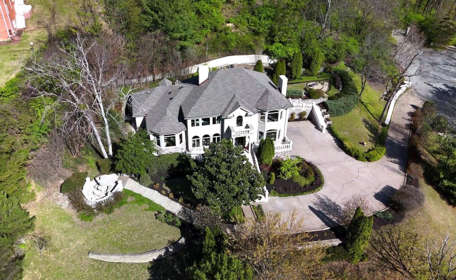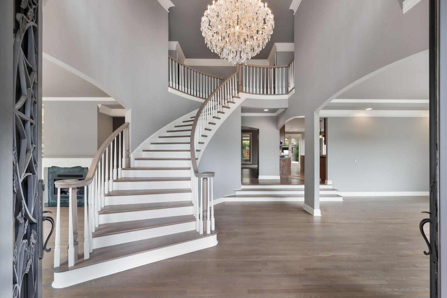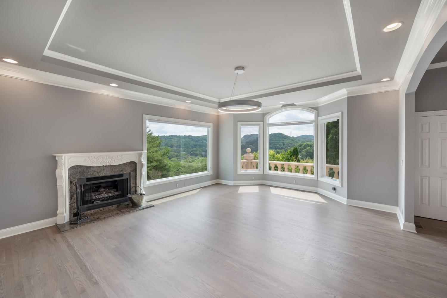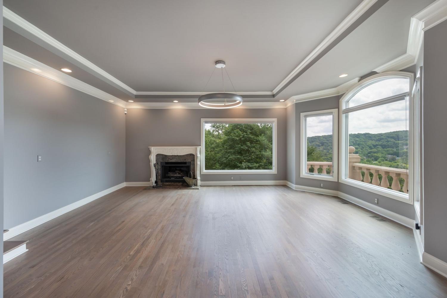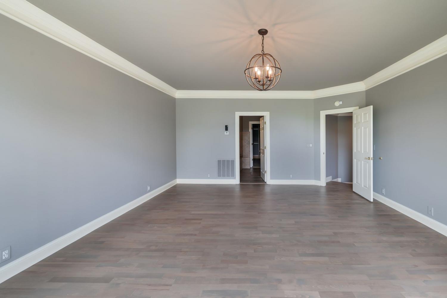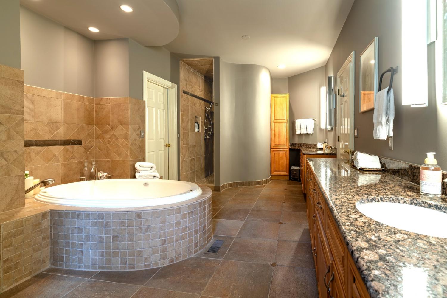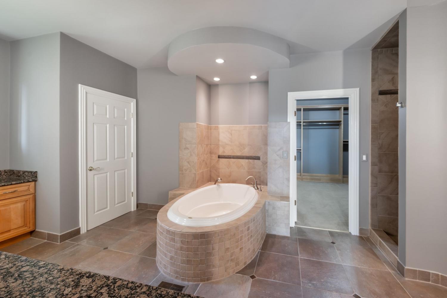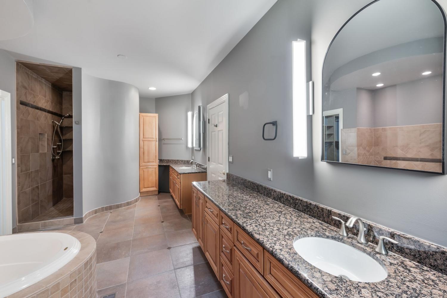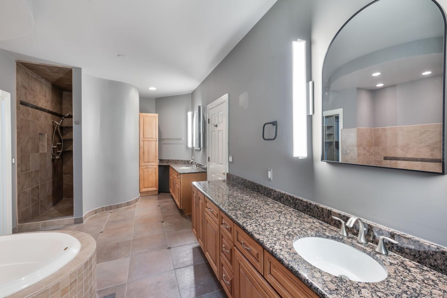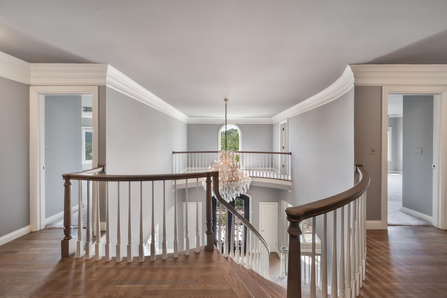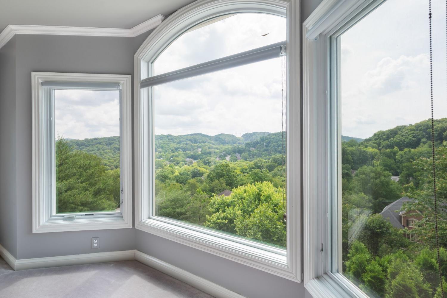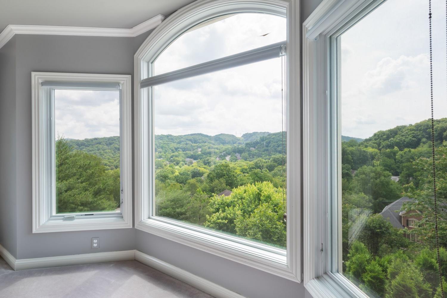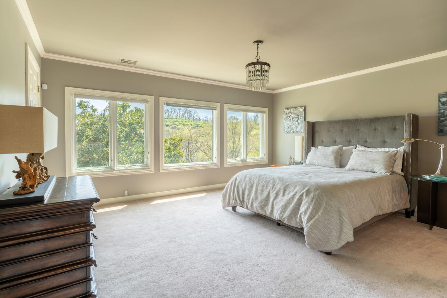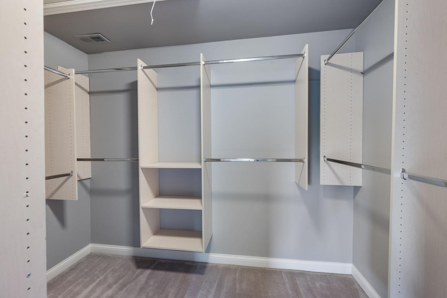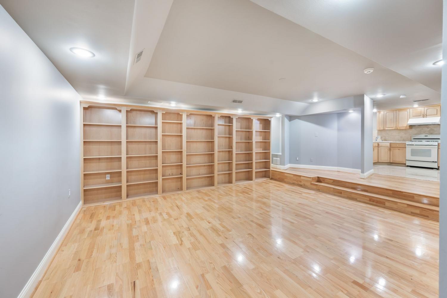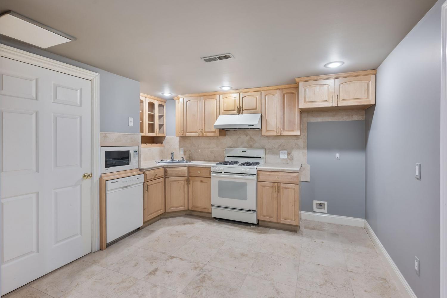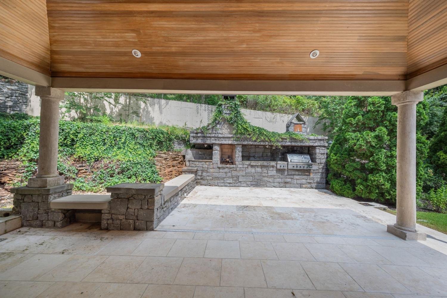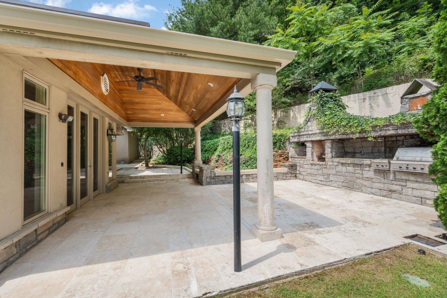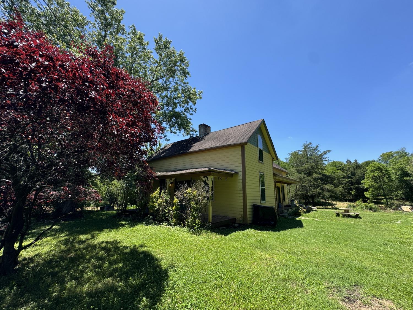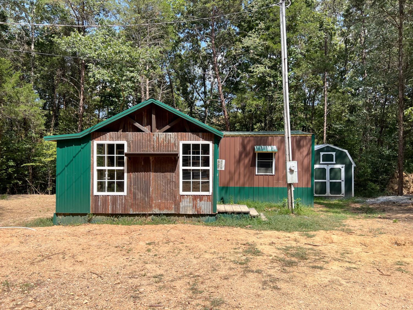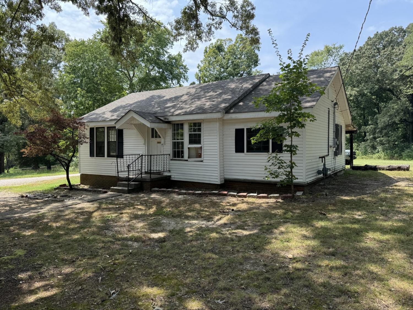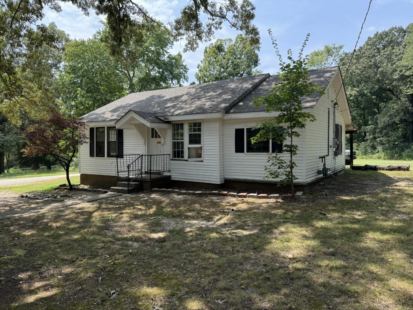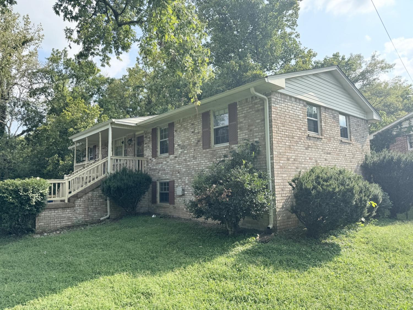 MIDDLE TENNESSEE REAL ESTATE
MIDDLE TENNESSEE REAL ESTATE
301 Estbury Ct, Nashville, TN 37215 For Sale
Single Family Residence
- Single Family Residence
- Beds: 6
- Baths: 7
- 6,329 sq ft
Description
Breathtaking Views!! A rare opportunity to own in Hounds Run. You will fall in love with this move in ready home on a 1.25 acre very private, cul-de-sac lot. This is a home you can truly live in. Your guests will be wowed by the Tennessee hilltop views & unmatched privacy. You will fall in love with the incredible openness and flow perfect for both family time and entertaining. Enjoy the main level master suite with huge closet. Upstairs you will find four en-suite bedrooms each with a walk-in closet. A great home & a great investment. All major upgrades and improvements already done: all the windows have been replaced, hardwoods refinished, true stucco, security system, appliances all updated, new roof, new gutters with leaf guards & all new HVAC units. You will love the convenience to one of Nashville's premier country clubs - Richland, the best school zone as well easy driving to Brentwood, Green Hills, Downtown & so much more. This will be the best decision you will ever make.
Property Details
Status : Active
County : Davidson County, TN
Property Type : Residential
Area : 6,329 sq. ft.
Year Built : 1995
Exterior Construction : Stucco
Floors : Carpet,Finished Wood,Marble,Tile
Heat : Central
HOA / Subdivision : Hounds Run
Listing Provided by : Keller Williams Realty
MLS Status : Active
Listing # : RTC2664429
Schools near 301 Estbury Ct, Nashville, TN 37215 :
Percy Priest Elementary, John Trotwood Moore Middle, Hillsboro Comp High School
Additional details
Association Fee : $500.00
Association Fee Frequency : Annually
Assocation Fee 2 : $200.00
Association Fee 2 Frequency : One Time
Heating : Yes
Parking Features : Attached - Side,Driveway
Lot Size Area : 1.25 Sq. Ft.
Building Area Total : 6329 Sq. Ft.
Lot Size Acres : 1.25 Acres
Lot Size Dimensions : 208 X 288
Living Area : 6329 Sq. Ft.
Lot Features : Cul-De-Sac,Views
Office Phone : 6154253600
Number of Bedrooms : 6
Number of Bathrooms : 7
Full Bathrooms : 5
Half Bathrooms : 2
Possession : Negotiable
Cooling : 1
Garage Spaces : 3
Architectural Style : Traditional
Patio and Porch Features : Covered Patio,Covered Porch
Levels : Three Or More
Basement : Finished
Stories : 3
Utilities : Water Available,Cable Connected
Parking Space : 3
Sewer : Public Sewer
Location 301 Estbury Ct, TN 37215
Directions to 301 Estbury Ct, TN 37215
Harding Place to South on Granny White to Hounds Run Subdivision on Right. Turn Right on Estbury Court. Turn Left into Driveway.
Ready to Start the Conversation?
We're ready when you are.
 © 2024 Listings courtesy of RealTracs, Inc. as distributed by MLS GRID. IDX information is provided exclusively for consumers' personal non-commercial use and may not be used for any purpose other than to identify prospective properties consumers may be interested in purchasing. The IDX data is deemed reliable but is not guaranteed by MLS GRID and may be subject to an end user license agreement prescribed by the Member Participant's applicable MLS. Based on information submitted to the MLS GRID as of September 19, 2024 10:00 AM CST. All data is obtained from various sources and may not have been verified by broker or MLS GRID. Supplied Open House Information is subject to change without notice. All information should be independently reviewed and verified for accuracy. Properties may or may not be listed by the office/agent presenting the information. Some IDX listings have been excluded from this website.
© 2024 Listings courtesy of RealTracs, Inc. as distributed by MLS GRID. IDX information is provided exclusively for consumers' personal non-commercial use and may not be used for any purpose other than to identify prospective properties consumers may be interested in purchasing. The IDX data is deemed reliable but is not guaranteed by MLS GRID and may be subject to an end user license agreement prescribed by the Member Participant's applicable MLS. Based on information submitted to the MLS GRID as of September 19, 2024 10:00 AM CST. All data is obtained from various sources and may not have been verified by broker or MLS GRID. Supplied Open House Information is subject to change without notice. All information should be independently reviewed and verified for accuracy. Properties may or may not be listed by the office/agent presenting the information. Some IDX listings have been excluded from this website.

