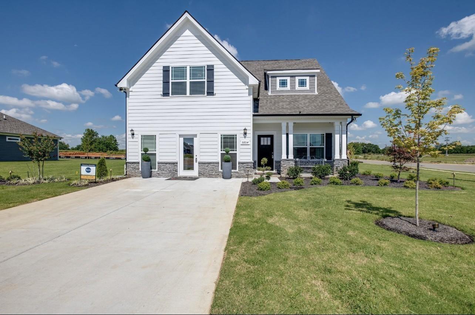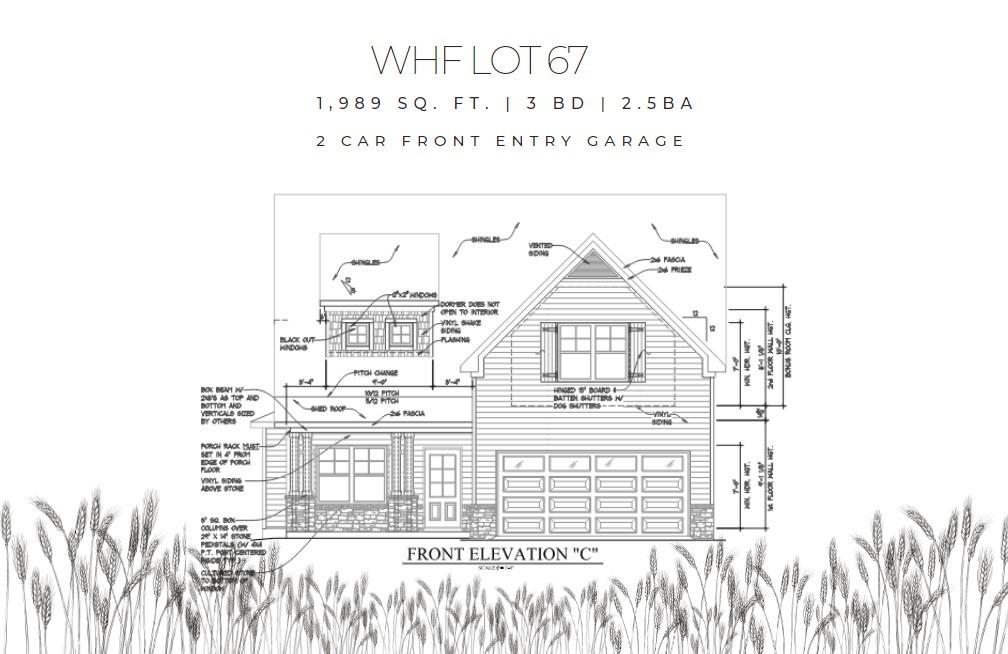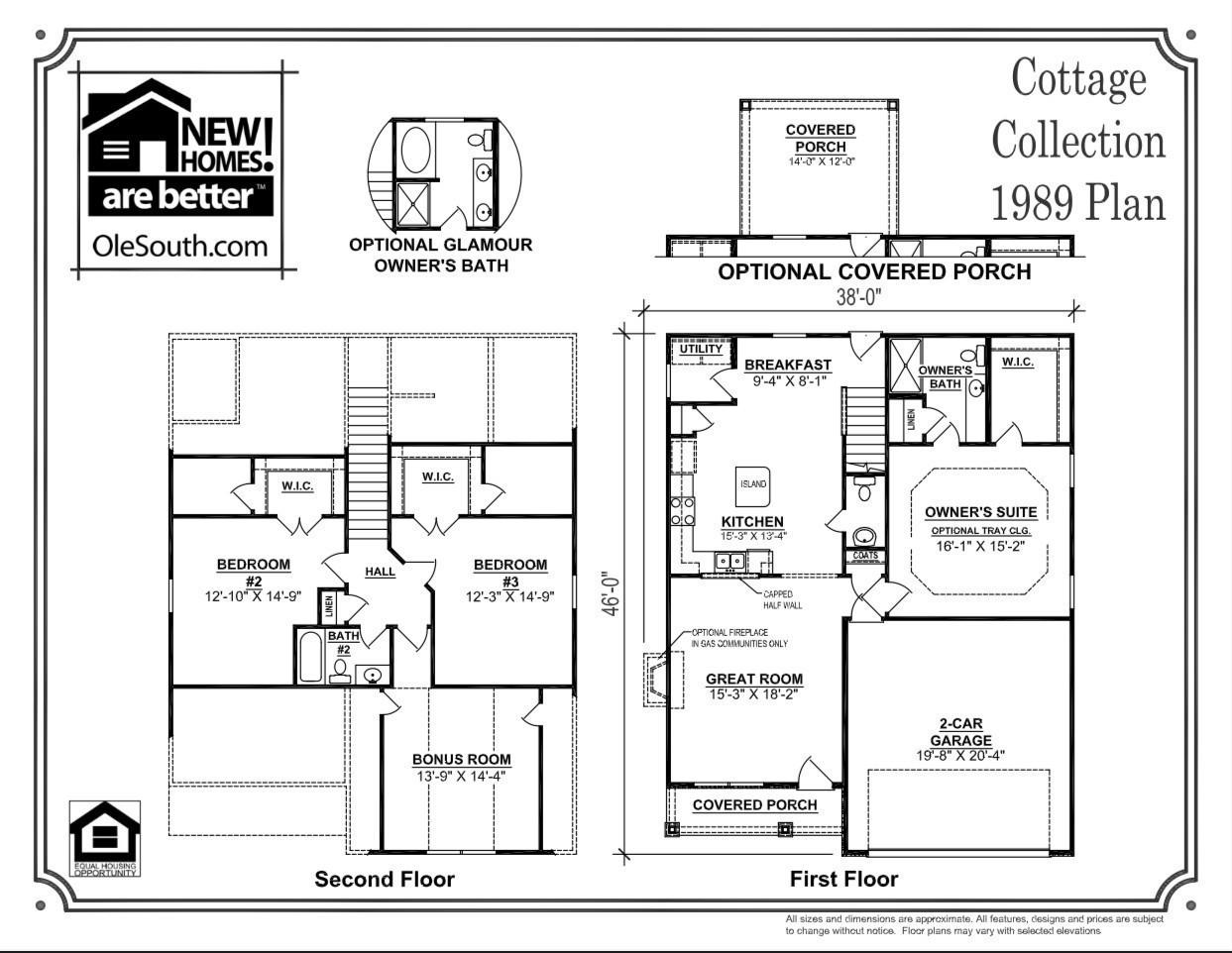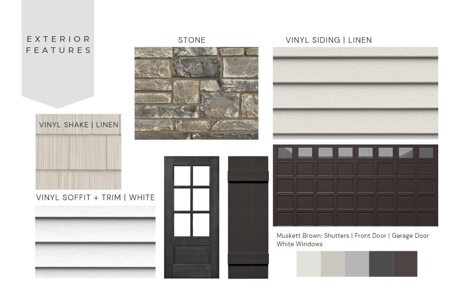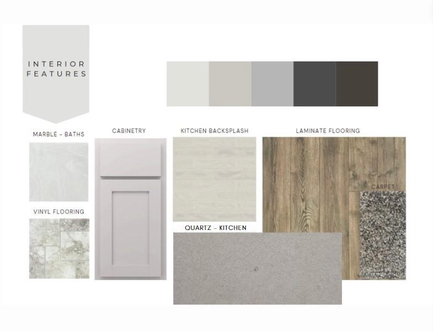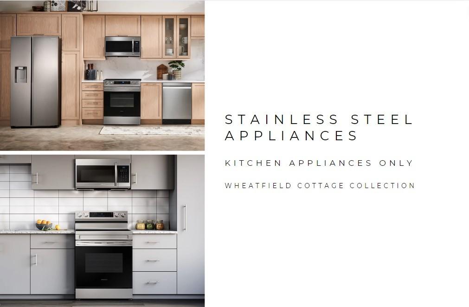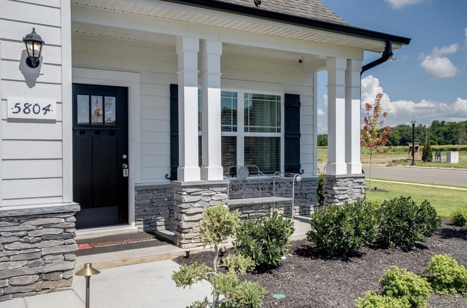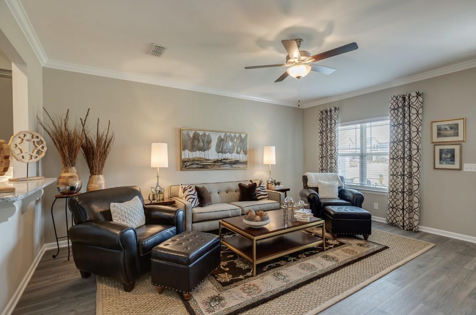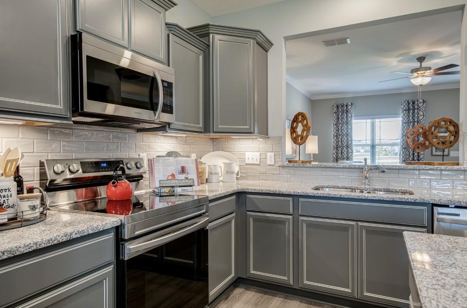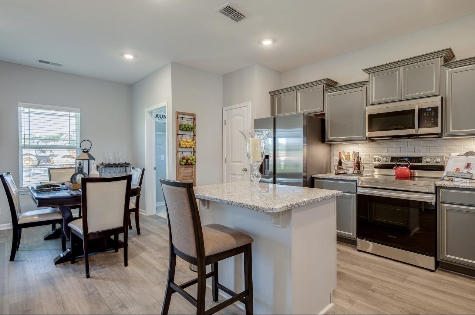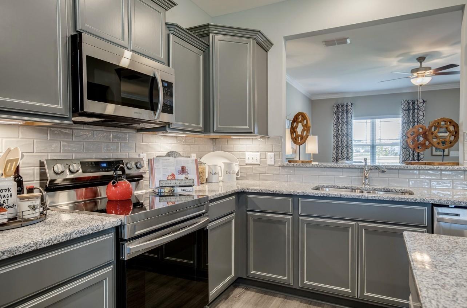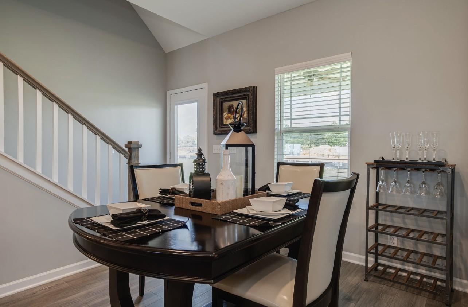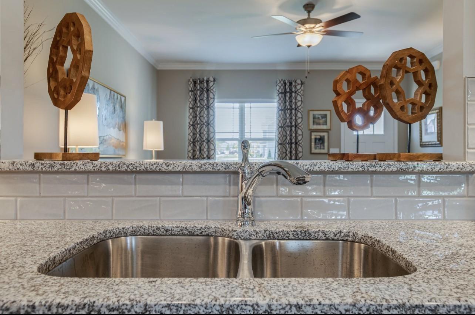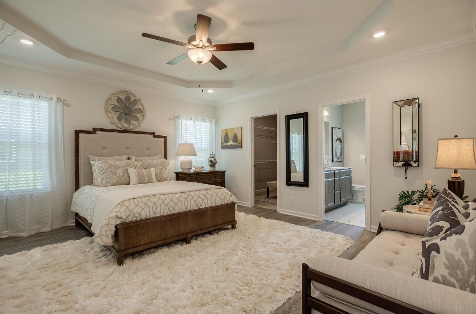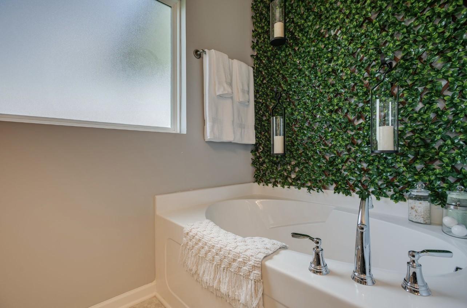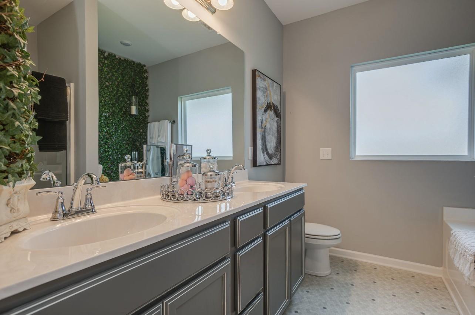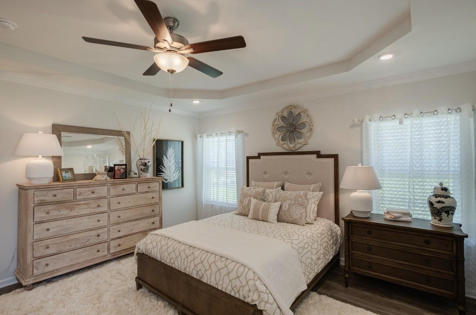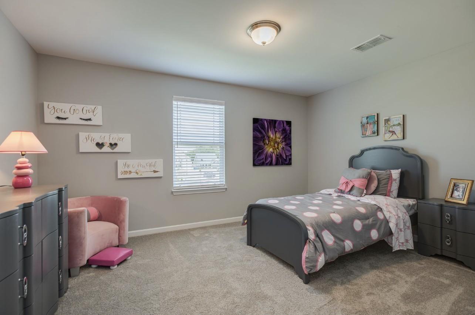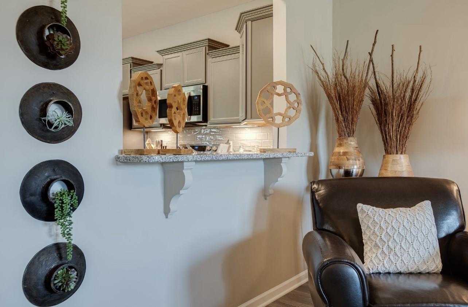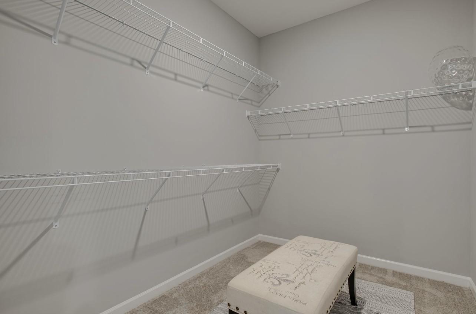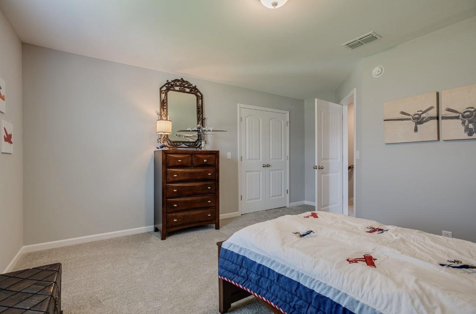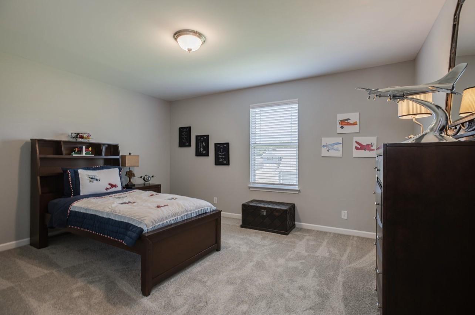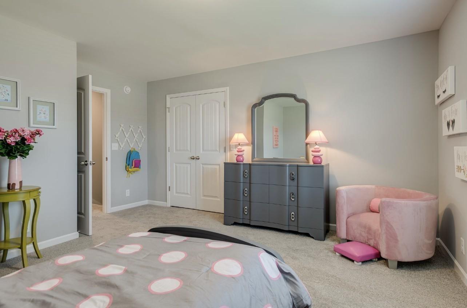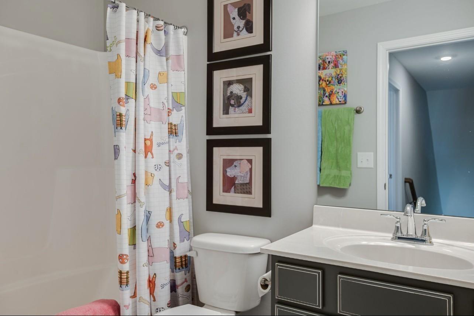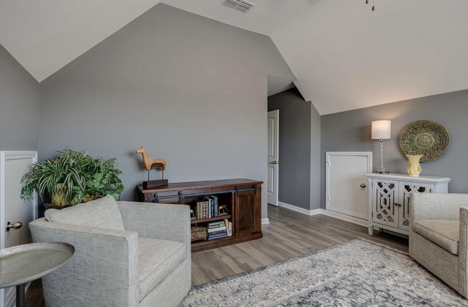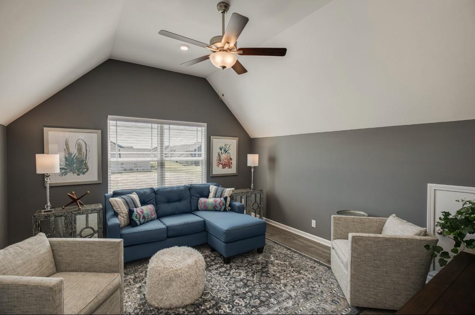 MIDDLE TENNESSEE REAL ESTATE
MIDDLE TENNESSEE REAL ESTATE
103 Chevelle Ct, Shelbyville, TN 37160 For Sale
Single Family Residence
- Single Family Residence
- Beds: 3
- Baths: 3
- 1,989 sq ft
Description
Plan(1989 Elevation ABC) *sample photos* *UC with home sale contingency* Welcome to a true modern living, where a meticulously designed home seamlessly blends comfort, style, and functionality. This home exudes sophistication from its upgraded exterior elevation to its thoughtfully arranged interior spaces. The upgraded exterior elevation, 2-car garage, and rocking chair front porch not only enhance curb appeal but also emphasizes convenience and functionality. The main level is a haven, featuring a primary bedroom suite that offers privacy and relaxation. The ensuite bathroom is a sanctuary of comfort, complete with modern fixtures and finishes that cater to your every need. Two oversized secondary bedrooms on the 2nd level offer ample space and walk-in closets. The bonus room boasts a tall vaulted ceiling creating an airy atmosphere. $99 Closing Costs promotion includes payment of insurance for one year, property tax escrows, origination fees, and discount points as allowed. *Must use preferred lender.
Property Details
Status : Active
Source : RealTracs, Inc.
Address : 103 Chevelle Ct Shelbyville TN 37160
County : Bedford County, TN
Property Type : Residential
Area : 1,989 sq. ft.
Year Built : 2024
Exterior Construction : Stone,Vinyl Siding
Floors : Carpet,Laminate,Vinyl
Heat : Central,Electric
HOA / Subdivision : Wheatfield
Listing Provided by : Ole South Realty
MLS Status : Active
Listing # : RTC2664621
Schools near 103 Chevelle Ct, Shelbyville, TN 37160 :
East Side Elementary, Harris Middle School, Shelbyville Central High School
Additional details
Association Fee : $65.00
Association Fee Frequency : Quarterly
Assocation Fee 2 : $200.00
Association Fee 2 Frequency : One Time
Heating : Yes
Parking Features : Attached - Front
Lot Size Area : 0.26 Sq. Ft.
Building Area Total : 1989 Sq. Ft.
Lot Size Acres : 0.26 Acres
Living Area : 1989 Sq. Ft.
Lot Features : Rolling Slope
Office Phone : 6152195644
Number of Bedrooms : 3
Number of Bathrooms : 3
Full Bathrooms : 2
Half Bathrooms : 1
Possession : Close Of Escrow
Cooling : 1
Garage Spaces : 2
Architectural Style : Cottage
New Construction : 1
Patio and Porch Features : Patio
Levels : Two
Basement : Slab
Stories : 2
Utilities : Electricity Available,Water Available,Cable Connected
Parking Space : 2
Sewer : Public Sewer
Location 103 Chevelle Ct, TN 37160
Directions to 103 Chevelle Ct, TN 37160
From Interstate 24, exit Highway 231 South to Shelbyville. Turn right on Colloredo Blvd. Follow Colloredo Blvd to right on Union Street (Hwy 41A). Follow Union Street to left turn on Cloverdale Road. Follow Cloverdale past Laurelwood Drive to neighborhood
Ready to Start the Conversation?
We're ready when you are.
 © 2024 Listings courtesy of RealTracs, Inc. as distributed by MLS GRID. IDX information is provided exclusively for consumers' personal non-commercial use and may not be used for any purpose other than to identify prospective properties consumers may be interested in purchasing. The IDX data is deemed reliable but is not guaranteed by MLS GRID and may be subject to an end user license agreement prescribed by the Member Participant's applicable MLS. Based on information submitted to the MLS GRID as of November 24, 2024 10:00 PM CST. All data is obtained from various sources and may not have been verified by broker or MLS GRID. Supplied Open House Information is subject to change without notice. All information should be independently reviewed and verified for accuracy. Properties may or may not be listed by the office/agent presenting the information. Some IDX listings have been excluded from this website.
© 2024 Listings courtesy of RealTracs, Inc. as distributed by MLS GRID. IDX information is provided exclusively for consumers' personal non-commercial use and may not be used for any purpose other than to identify prospective properties consumers may be interested in purchasing. The IDX data is deemed reliable but is not guaranteed by MLS GRID and may be subject to an end user license agreement prescribed by the Member Participant's applicable MLS. Based on information submitted to the MLS GRID as of November 24, 2024 10:00 PM CST. All data is obtained from various sources and may not have been verified by broker or MLS GRID. Supplied Open House Information is subject to change without notice. All information should be independently reviewed and verified for accuracy. Properties may or may not be listed by the office/agent presenting the information. Some IDX listings have been excluded from this website.
