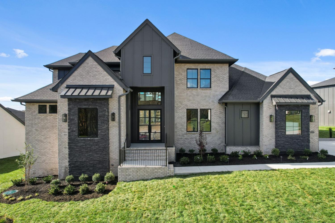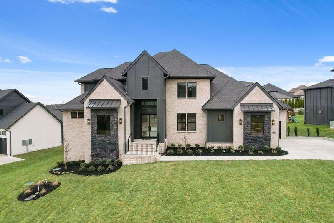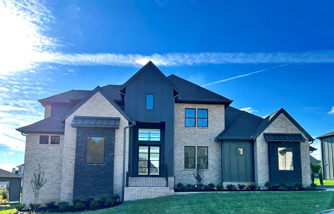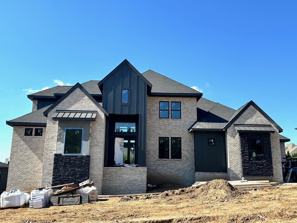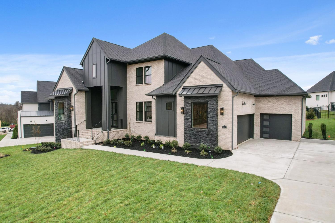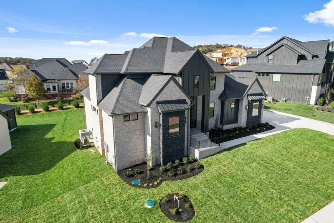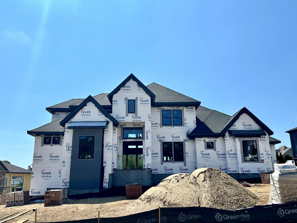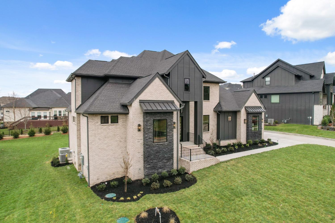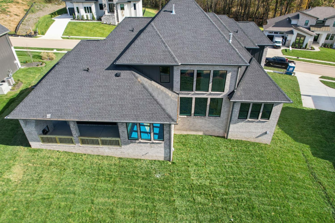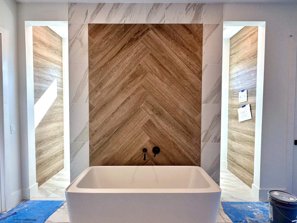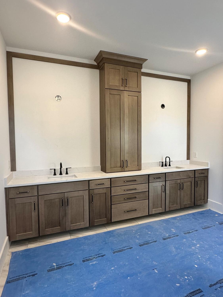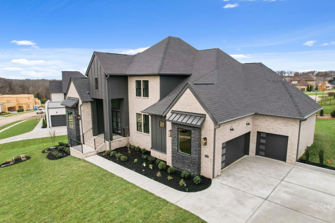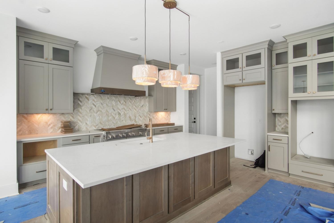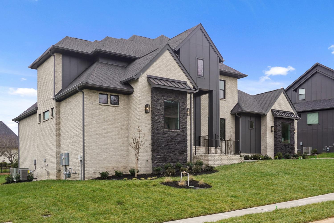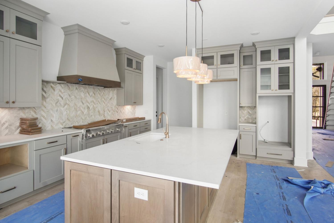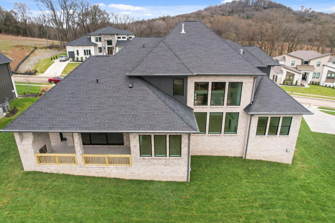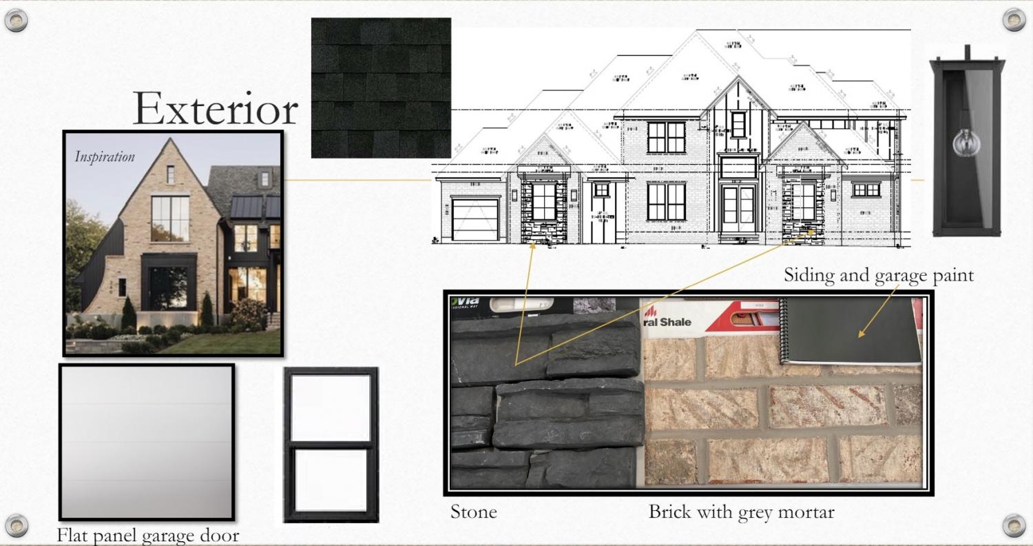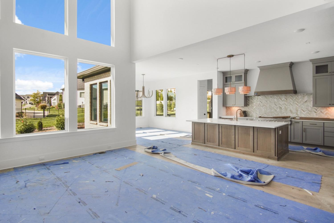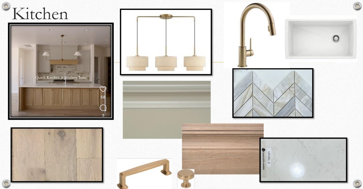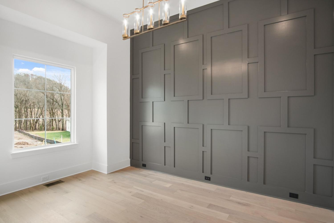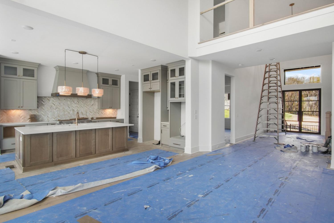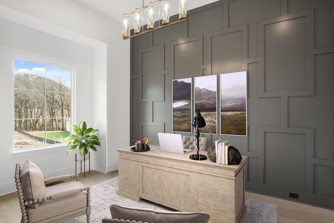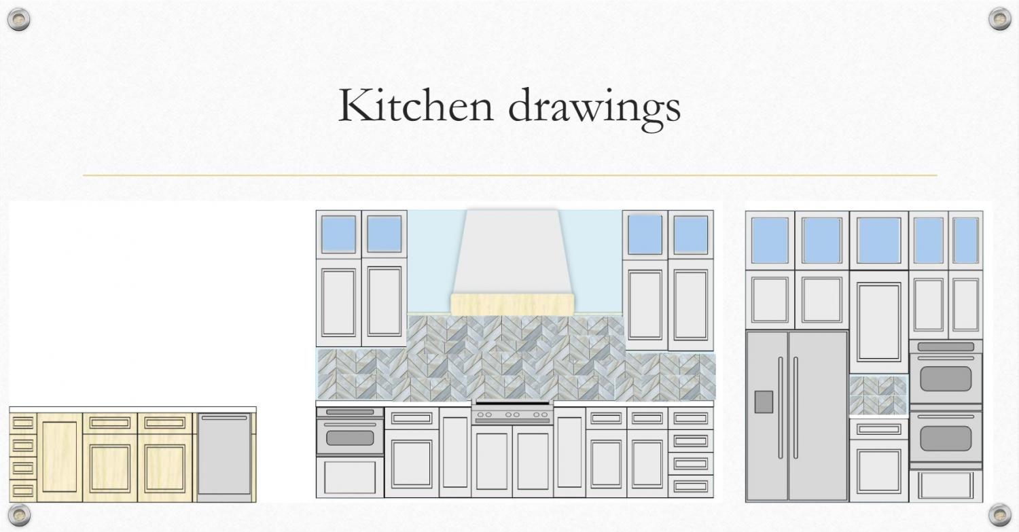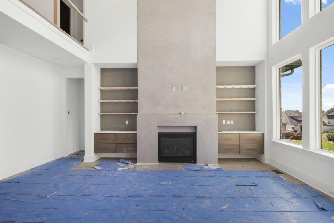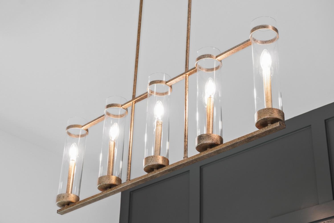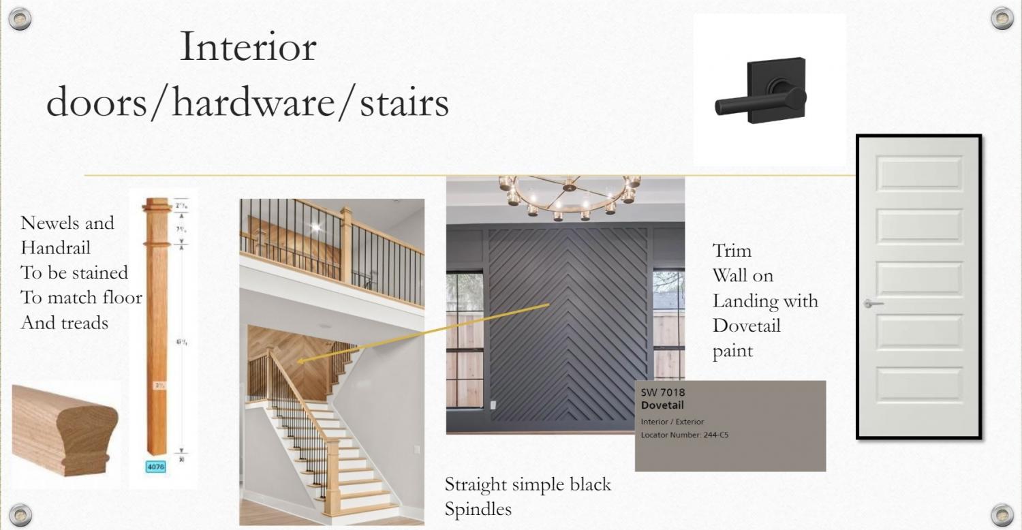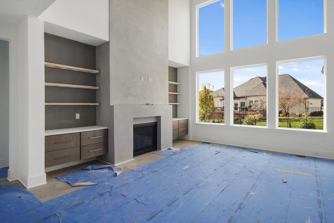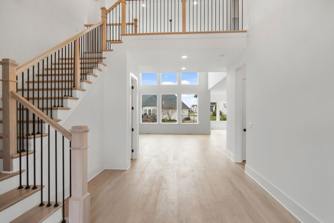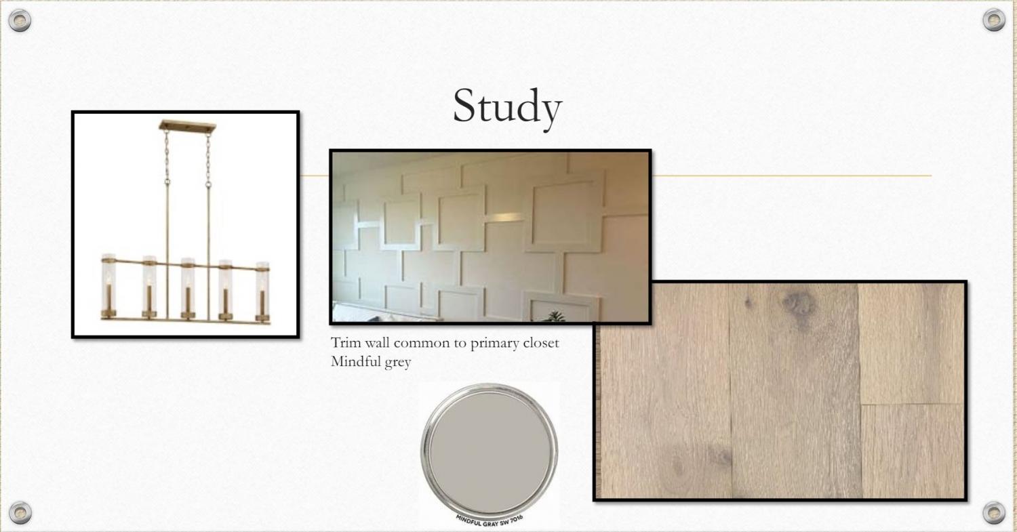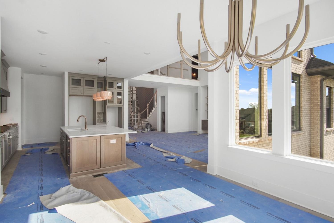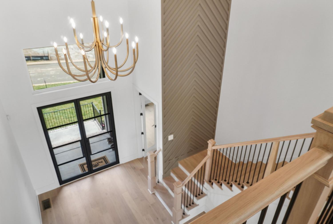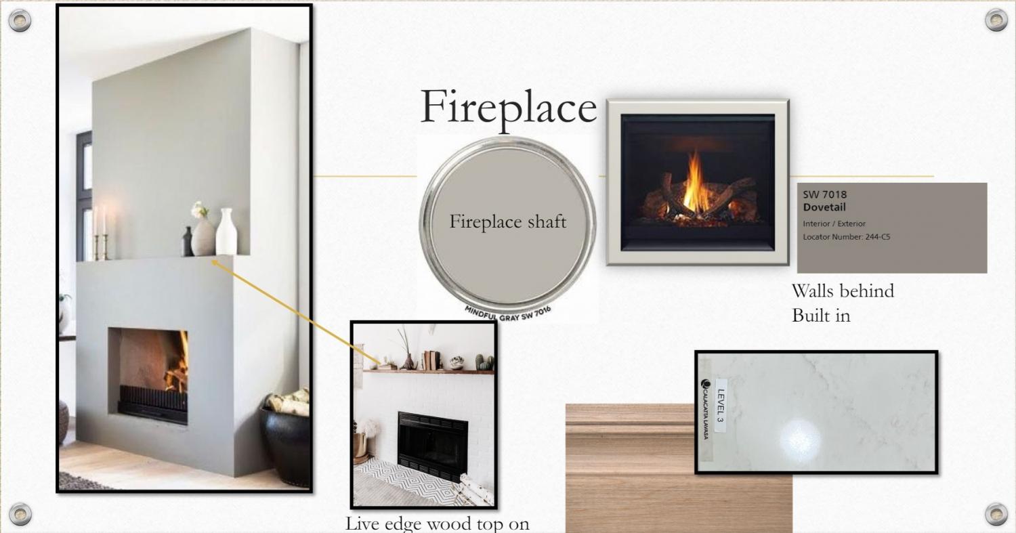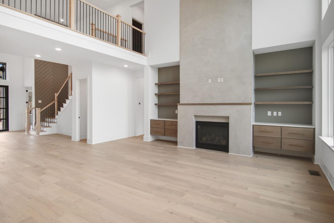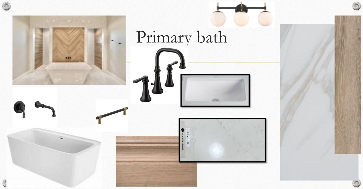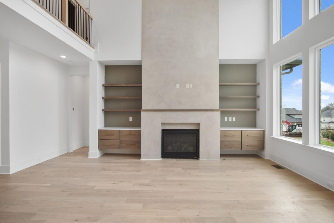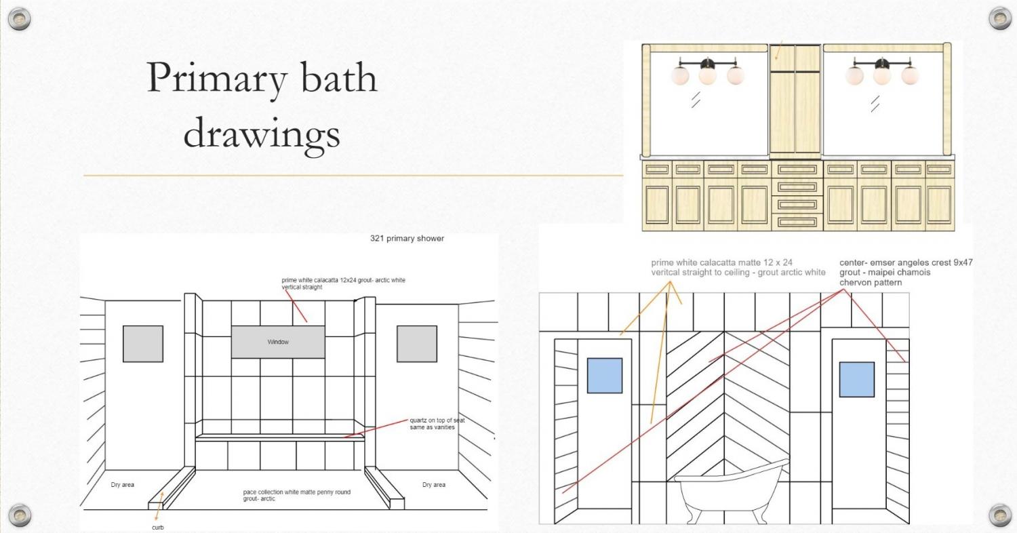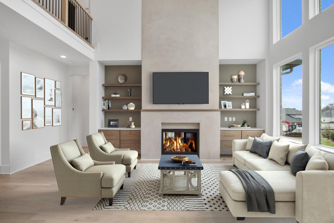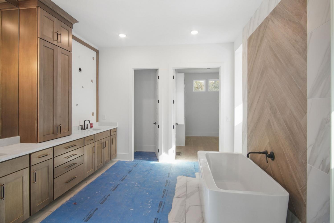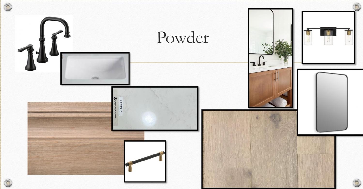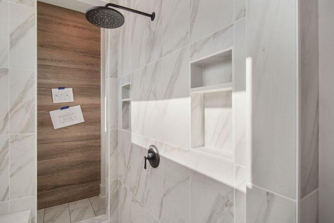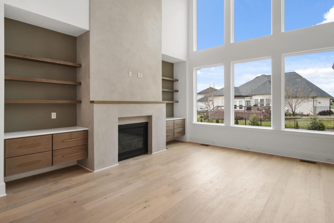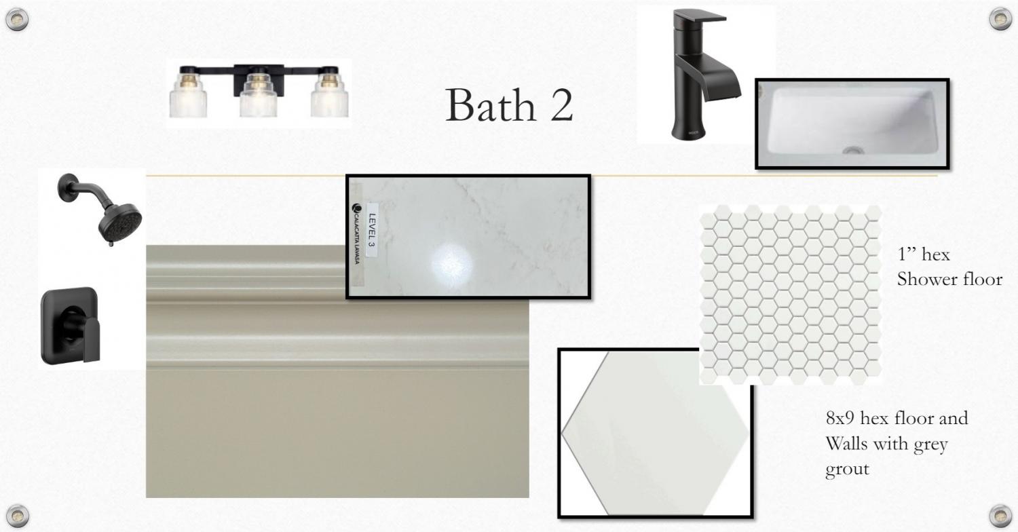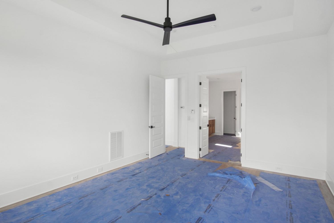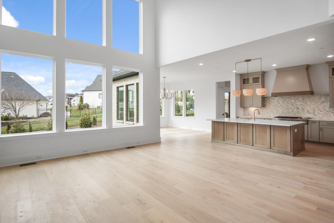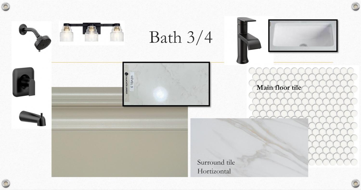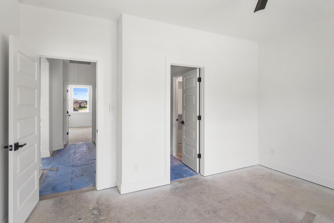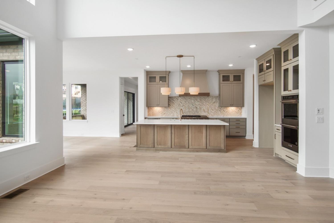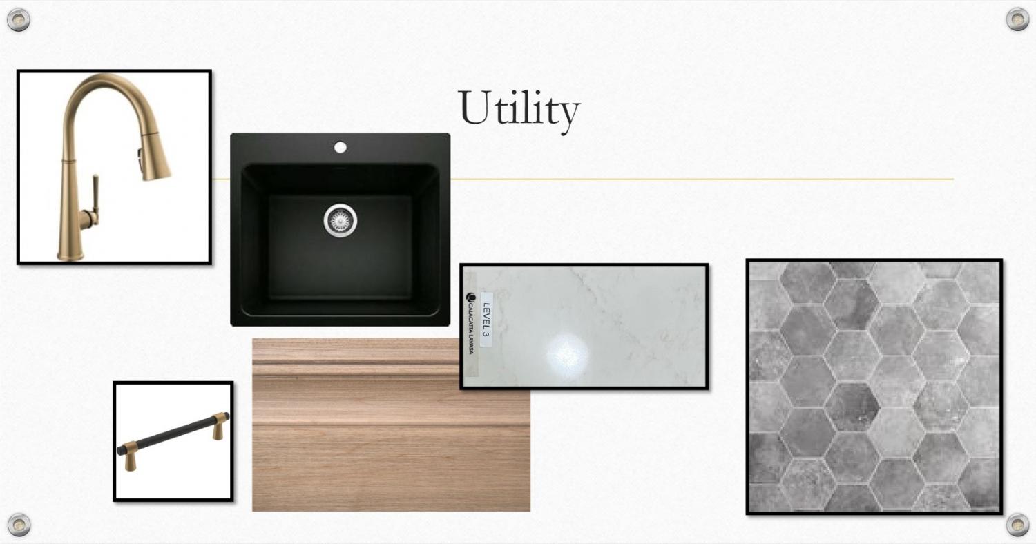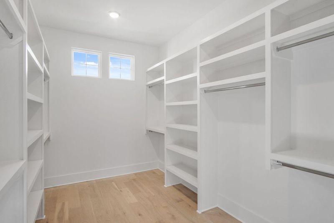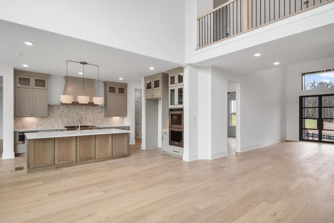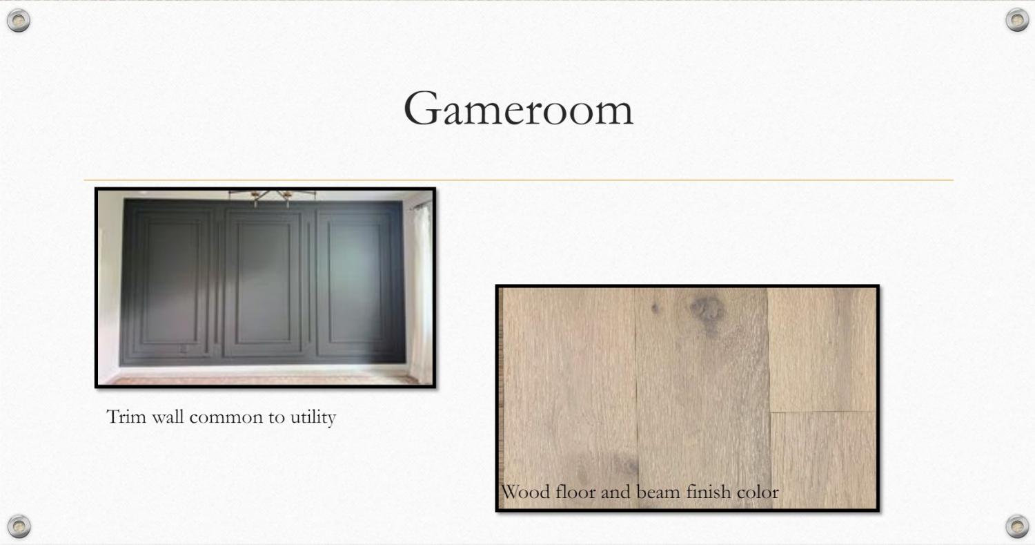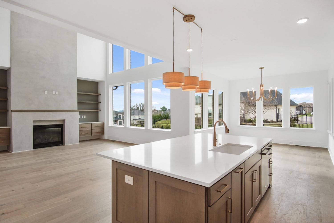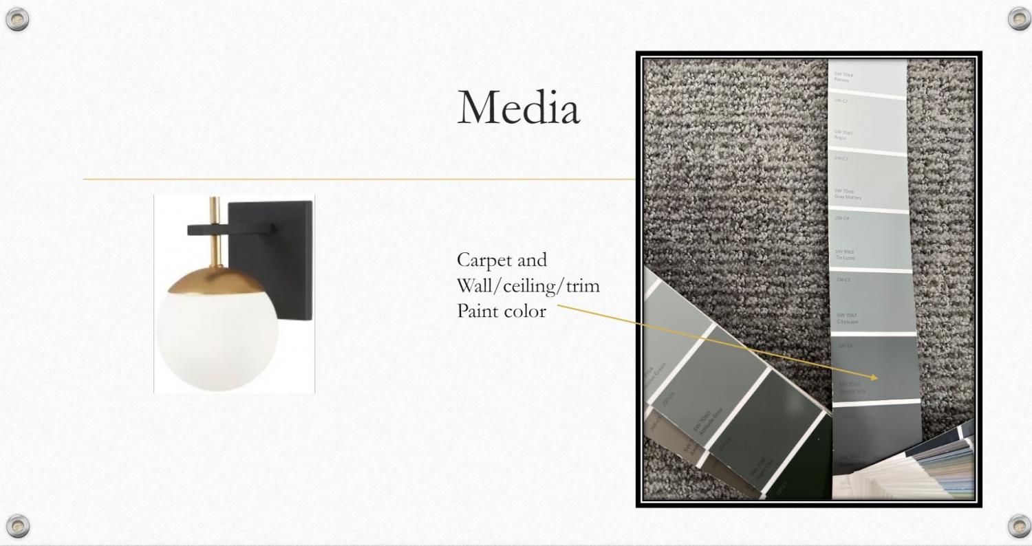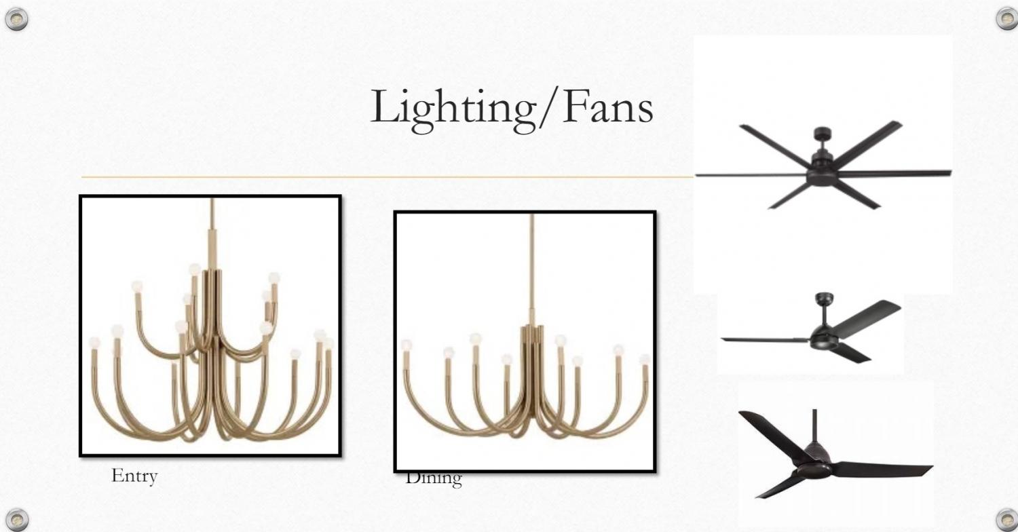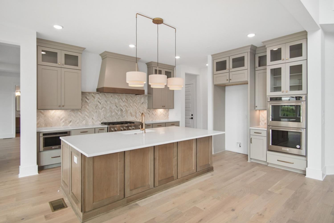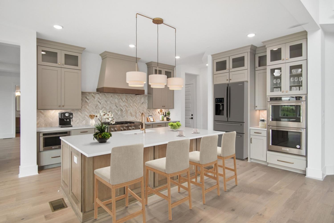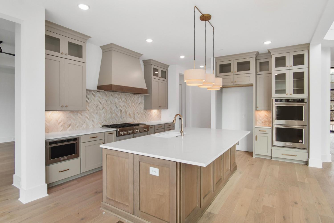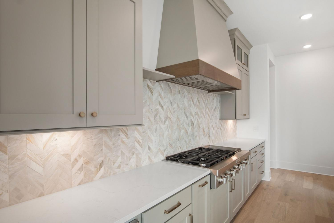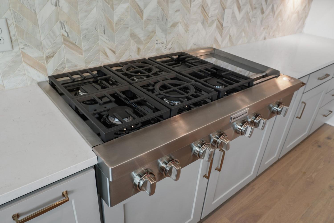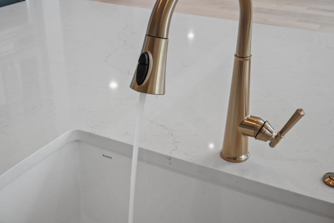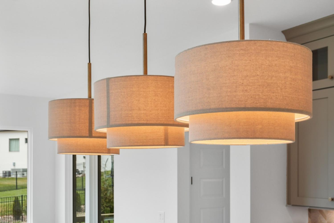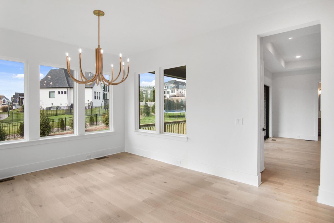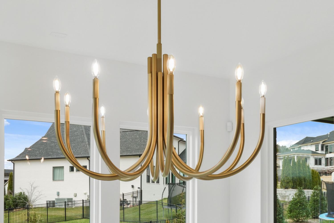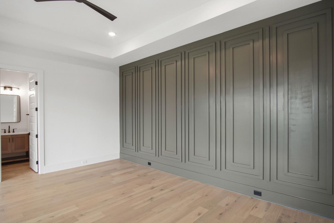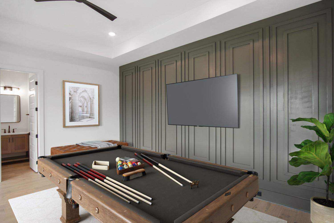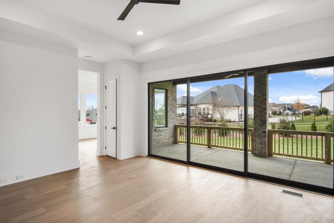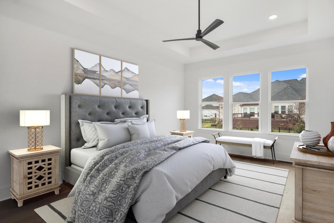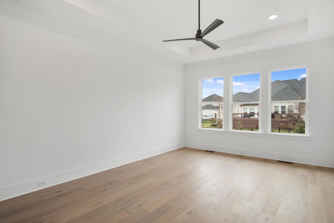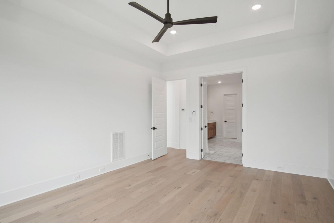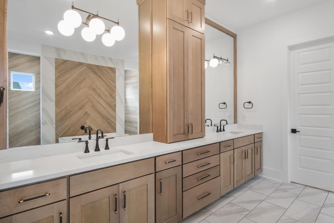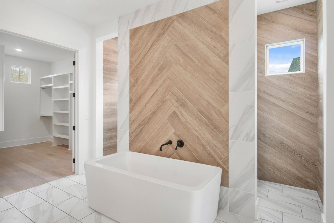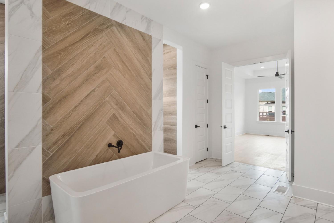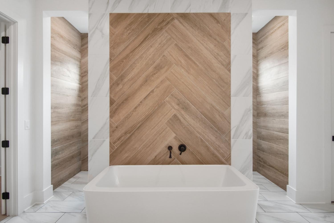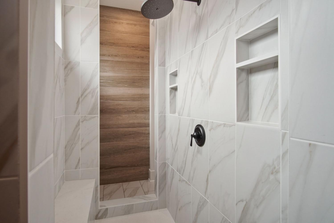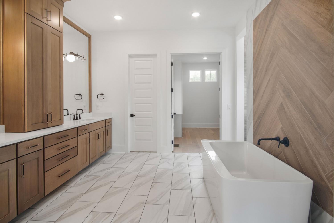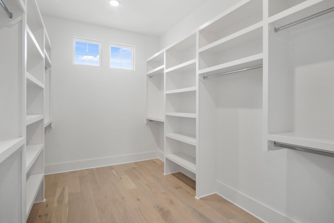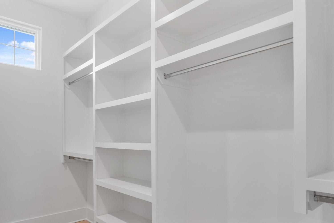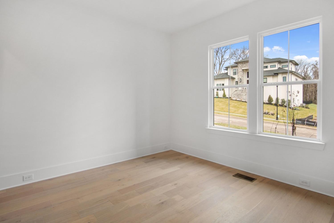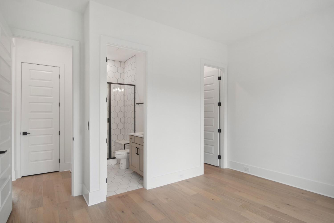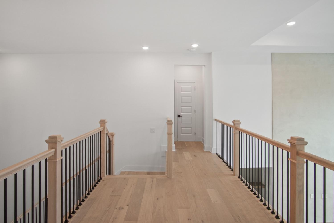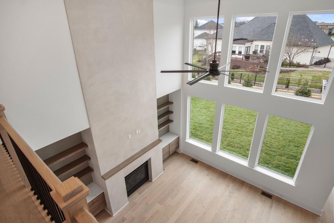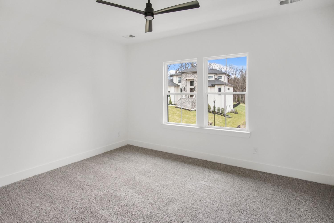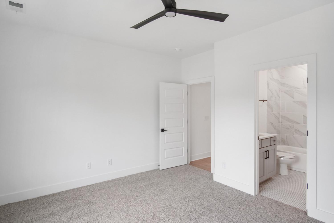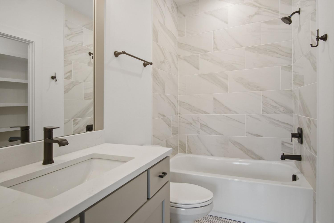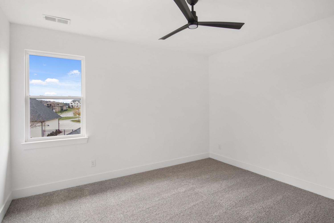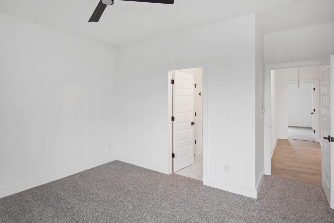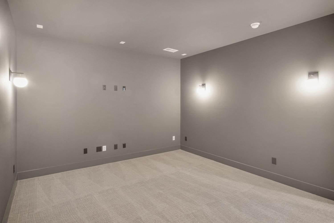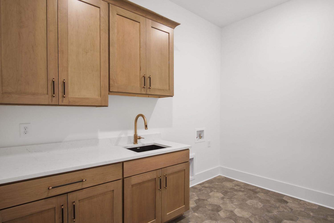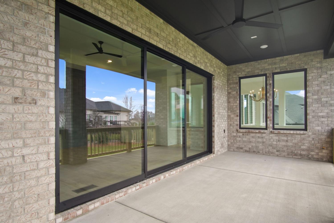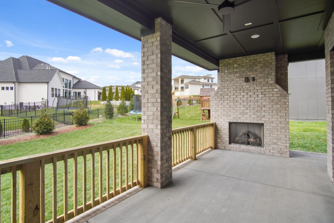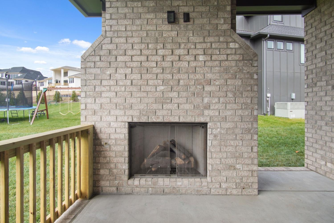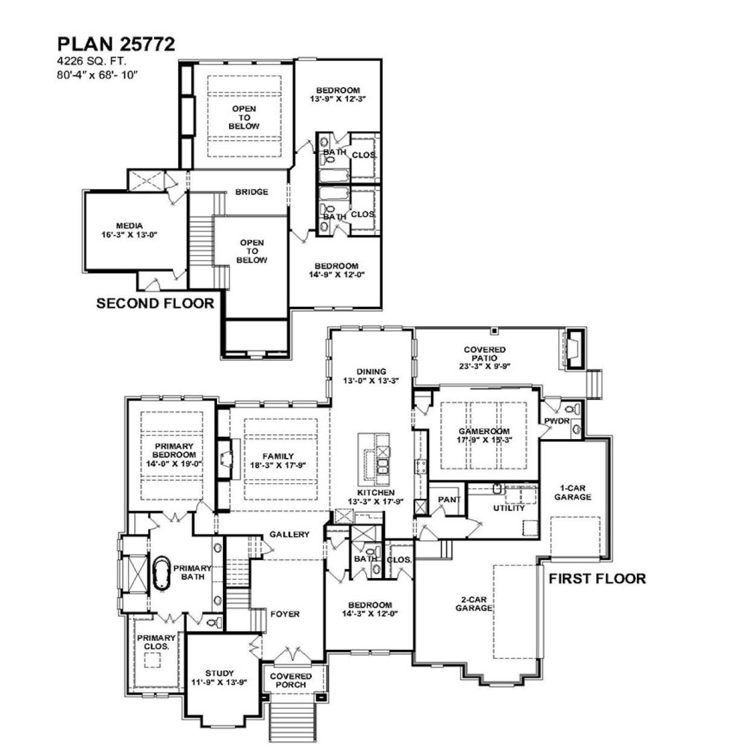 MIDDLE TENNESSEE REAL ESTATE
MIDDLE TENNESSEE REAL ESTATE
6051 Lookaway Circle, Franklin, TN 37067 For Sale
Single Family Residence
- Single Family Residence
- Beds: 4
- Baths: 5
- 4,226 sq ft
Description
Step into luxury living in this magnificent 4,226 sq. ft. masterpiece. This stunning 2-story home boasts 4 bedrooms, each with its own en-suite bathroom, along with a convenient powder room. Park your vehicles with ease in the spacious 3-car split garage. Inside, you’ll find a dedicated study, perfect for work or quiet time. The expansive game room offers endless entertainment possibilities, while the cozy upstairs media room is just right for Friday night movies! The cooking enthusiast will appreciate the well-appointed kitchen featuring a walk-in pantry for all your storage needs. Entertain guests in style in the elegant formal dining area or step outside to the covered patio, where a charming outdoor fireplace creates a warm ambiance for al fresco gatherings. This home is a sanctuary where every detail has been carefully considered to offer comfort and convenience.
Property Details
Status : Active
Source : RealTracs, Inc.
County : Williamson County, TN
Property Type : Residential
Area : 4,226 sq. ft.
Year Built : 2024
Exterior Construction : Masonite,Brick
Floors : Carpet,Wood,Tile
Heat : Natural Gas
HOA / Subdivision : Lookaway Farms Sec3
Listing Provided by : Parks Compass
MLS Status : Active
Listing # : RTC2665028
Schools near 6051 Lookaway Circle, Franklin, TN 37067 :
Clovercroft Elementary School, Woodland Middle School, Ravenwood High School
Additional details
Association Fee : $1,560.00
Association Fee Frequency : Annually
Assocation Fee 2 : $1,000.00
Association Fee 2 Frequency : One Time
Heating : Yes
Parking Features : Garage Faces Side
Lot Size Area : 0.41 Sq. Ft.
Building Area Total : 4226 Sq. Ft.
Lot Size Acres : 0.41 Acres
Lot Size Dimensions : 139 X 155
Living Area : 4226 Sq. Ft.
Lot Features : Level
Office Phone : 6153708669
Number of Bedrooms : 4
Number of Bathrooms : 5
Full Bathrooms : 4
Half Bathrooms : 1
Possession : Close Of Escrow
Cooling : 1
Garage Spaces : 3
New Construction : 1
Patio and Porch Features : Patio,Covered,Porch
Levels : Two
Basement : Crawl Space
Stories : 2
Utilities : Natural Gas Available,Water Available
Parking Space : 3
Sewer : STEP System
Location 6051 Lookaway Circle, TN 37067
Directions to 6051 Lookaway Circle, TN 37067
From Wilson Pike turn left onto Clovercroft Rd. 1.6 miles past Clovercroft Elementary turn left into subdivision. Model home on right.
Ready to Start the Conversation?
We're ready when you are.
 © 2025 Listings courtesy of RealTracs, Inc. as distributed by MLS GRID. IDX information is provided exclusively for consumers' personal non-commercial use and may not be used for any purpose other than to identify prospective properties consumers may be interested in purchasing. The IDX data is deemed reliable but is not guaranteed by MLS GRID and may be subject to an end user license agreement prescribed by the Member Participant's applicable MLS. Based on information submitted to the MLS GRID as of July 1, 2025 10:00 AM CST. All data is obtained from various sources and may not have been verified by broker or MLS GRID. Supplied Open House Information is subject to change without notice. All information should be independently reviewed and verified for accuracy. Properties may or may not be listed by the office/agent presenting the information. Some IDX listings have been excluded from this website.
© 2025 Listings courtesy of RealTracs, Inc. as distributed by MLS GRID. IDX information is provided exclusively for consumers' personal non-commercial use and may not be used for any purpose other than to identify prospective properties consumers may be interested in purchasing. The IDX data is deemed reliable but is not guaranteed by MLS GRID and may be subject to an end user license agreement prescribed by the Member Participant's applicable MLS. Based on information submitted to the MLS GRID as of July 1, 2025 10:00 AM CST. All data is obtained from various sources and may not have been verified by broker or MLS GRID. Supplied Open House Information is subject to change without notice. All information should be independently reviewed and verified for accuracy. Properties may or may not be listed by the office/agent presenting the information. Some IDX listings have been excluded from this website.
