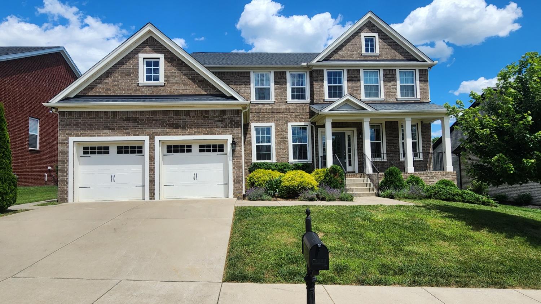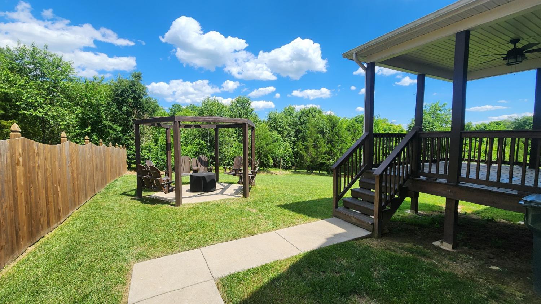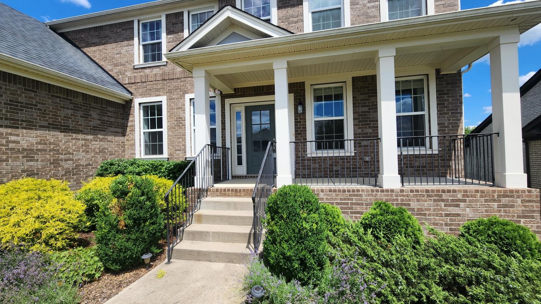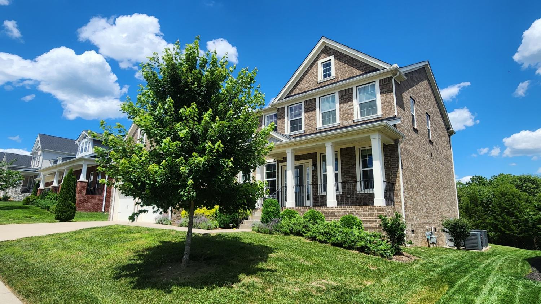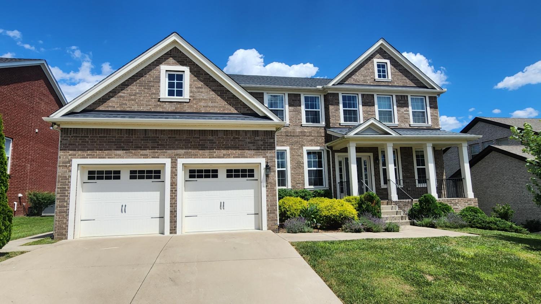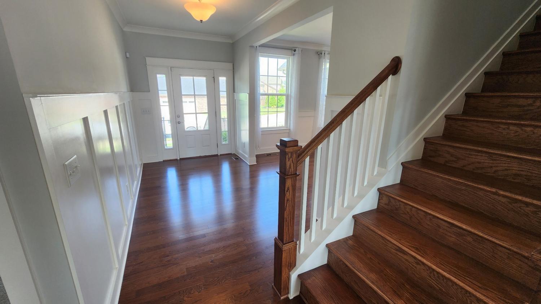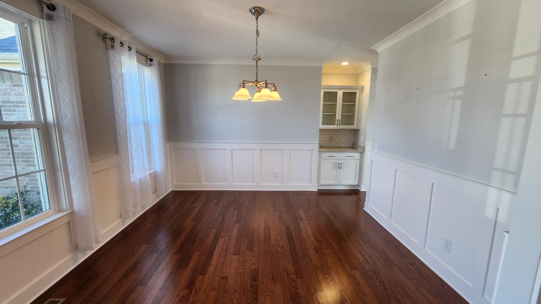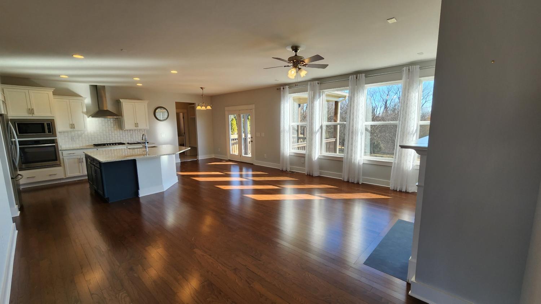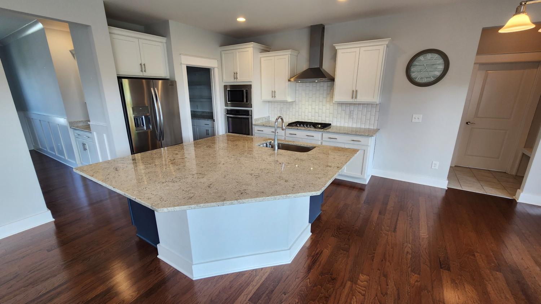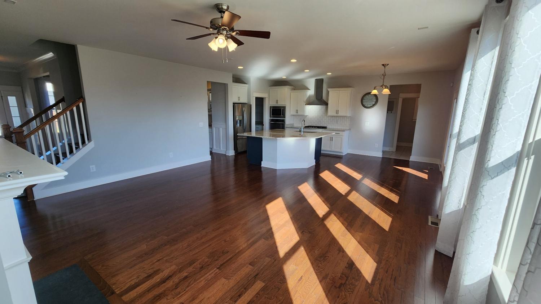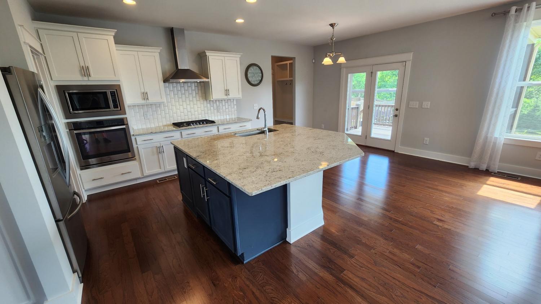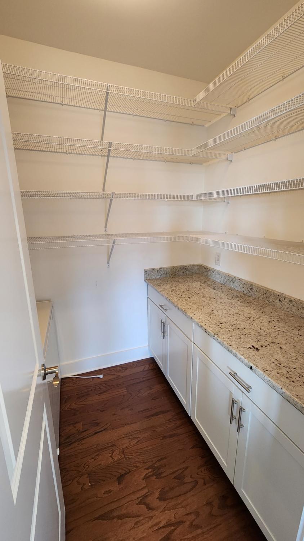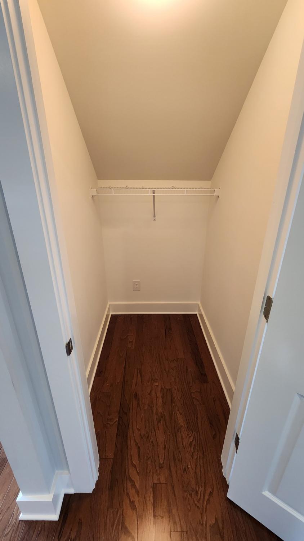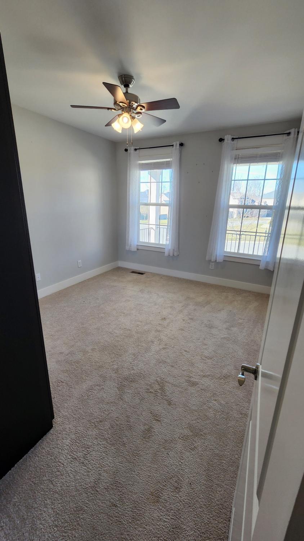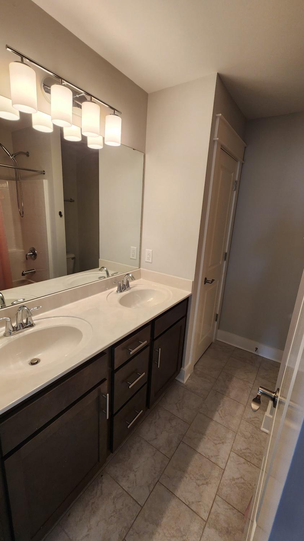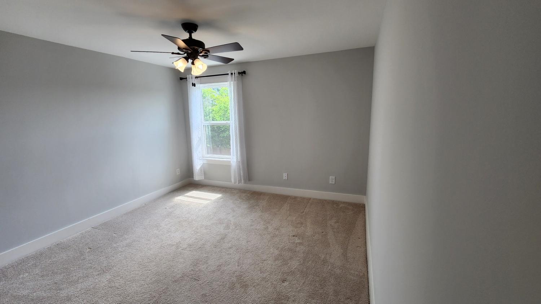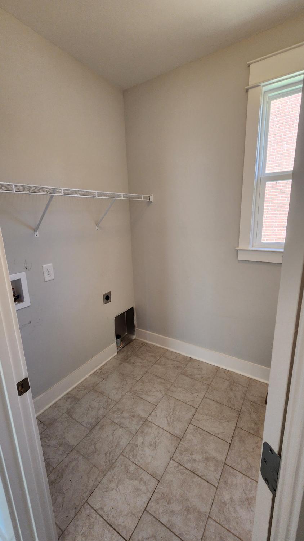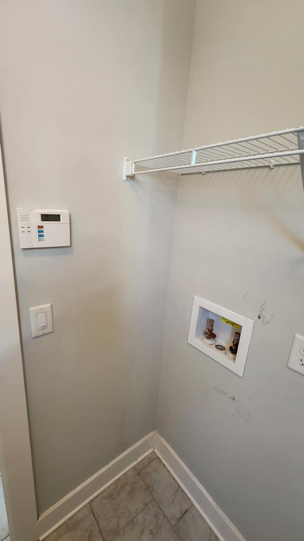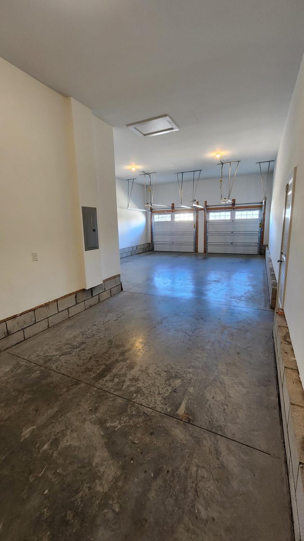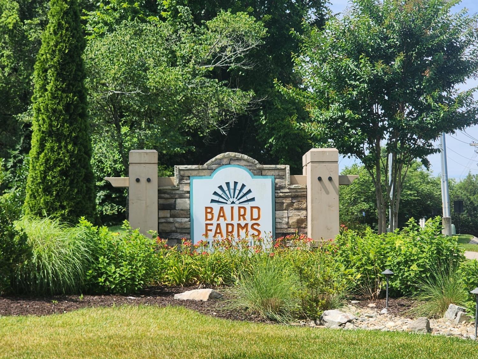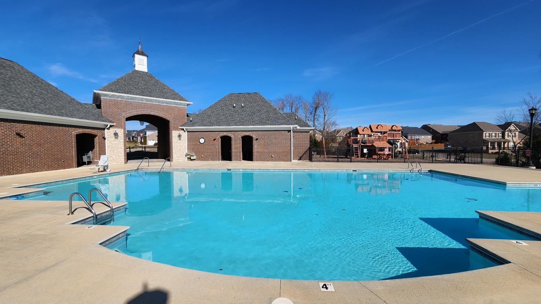 MIDDLE TENNESSEE REAL ESTATE
MIDDLE TENNESSEE REAL ESTATE
424 Everlee Ln, Mount Juliet, TN 37122 For Sale
Single Family Residence
- Single Family Residence
- Beds: 6
- Baths: 3
- 3,247 sq ft
Description
Gorgeous and very functional 6 bedroom/ 3 bath/ 3 car garage home, backs up to wooded estate. Open floorplan, large foyer, beautiful 2 tone kitchen with butler's pantry, formal dining room, covered patio and deck, swing chairs around the outdoor fireplace. Primary suite upstairs with his and her walk-in closets, and huge additional linen closet. All upstairs bedrooms have walk-in closets. Bonus room with glass French doors. Downstairs has 2 additional bedrooms with a full bath. Very quiet street.
Property Details
Status : Active
Source : RealTracs, Inc.
Address : 424 Everlee Ln Mount Juliet TN 37122
County : Wilson County, TN
Property Type : Residential
Area : 3,247 sq. ft.
Year Built : 2018
Exterior Construction : Brick,Frame
Floors : Carpet,Wood,Tile
Heat : Central,Natural Gas
HOA / Subdivision : Baird Farm Ph1
Listing Provided by : SUBURBAN COWBOYS LLC
MLS Status : Active
Listing # : RTC2665929
Schools near 424 Everlee Ln, Mount Juliet, TN 37122 :
Rutland Elementary, Gladeville Middle School, Wilson Central High School
Additional details
Association Fee : $75.00
Association Fee Frequency : Monthly
Assocation Fee 2 : $300.00
Association Fee 2 Frequency : One Time
Heating : Yes
Parking Features : Garage Door Opener,Garage Faces Front,Concrete
Lot Size Area : 0.22 Sq. Ft.
Building Area Total : 3247 Sq. Ft.
Lot Size Acres : 0.22 Acres
Lot Size Dimensions : 73 X 142.92 IRR
Living Area : 3247 Sq. Ft.
Office Phone : 6154301236
Number of Bedrooms : 6
Number of Bathrooms : 3
Full Bathrooms : 3
Possession : Close Of Escrow
Cooling : 1
Garage Spaces : 3
Architectural Style : Traditional
Patio and Porch Features : Deck,Covered,Porch
Levels : Two
Basement : Crawl Space
Stories : 2
Utilities : Electricity Available,Water Available,Cable Connected
Parking Space : 5
Sewer : Public Sewer
Location 424 Everlee Ln, TN 37122
Directions to 424 Everlee Ln, TN 37122
I-40 East exit 229C to Providence Parkway, Right at Baird Farms sign, left from the roundabout and right on Everlee Lane. The street turns left and it's the second house on the right after the turn.
Ready to Start the Conversation?
We're ready when you are.
 © 2025 Listings courtesy of RealTracs, Inc. as distributed by MLS GRID. IDX information is provided exclusively for consumers' personal non-commercial use and may not be used for any purpose other than to identify prospective properties consumers may be interested in purchasing. The IDX data is deemed reliable but is not guaranteed by MLS GRID and may be subject to an end user license agreement prescribed by the Member Participant's applicable MLS. Based on information submitted to the MLS GRID as of December 8, 2025 10:00 AM CST. All data is obtained from various sources and may not have been verified by broker or MLS GRID. Supplied Open House Information is subject to change without notice. All information should be independently reviewed and verified for accuracy. Properties may or may not be listed by the office/agent presenting the information. Some IDX listings have been excluded from this website.
© 2025 Listings courtesy of RealTracs, Inc. as distributed by MLS GRID. IDX information is provided exclusively for consumers' personal non-commercial use and may not be used for any purpose other than to identify prospective properties consumers may be interested in purchasing. The IDX data is deemed reliable but is not guaranteed by MLS GRID and may be subject to an end user license agreement prescribed by the Member Participant's applicable MLS. Based on information submitted to the MLS GRID as of December 8, 2025 10:00 AM CST. All data is obtained from various sources and may not have been verified by broker or MLS GRID. Supplied Open House Information is subject to change without notice. All information should be independently reviewed and verified for accuracy. Properties may or may not be listed by the office/agent presenting the information. Some IDX listings have been excluded from this website.
