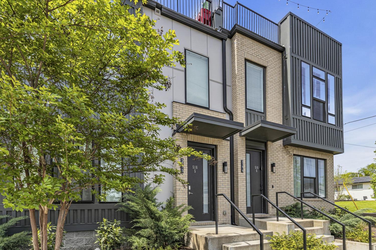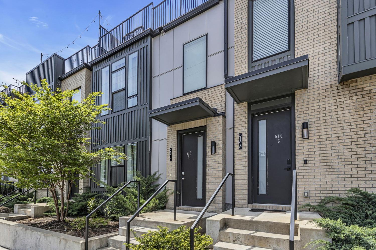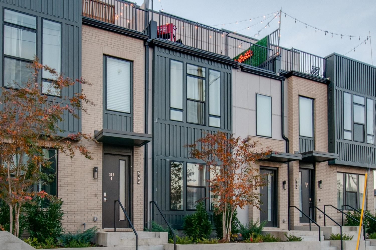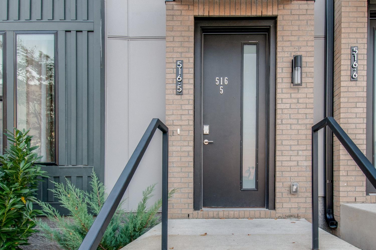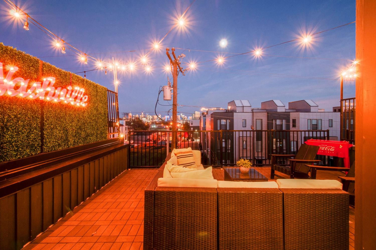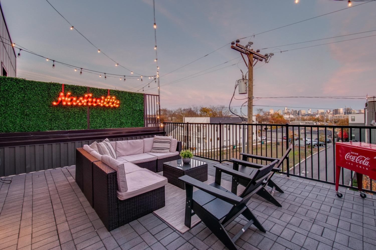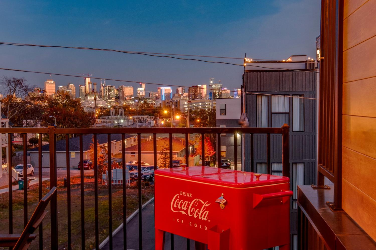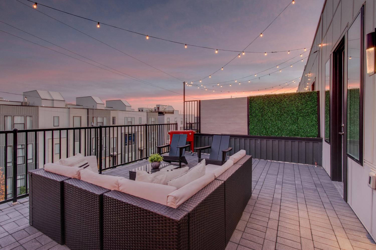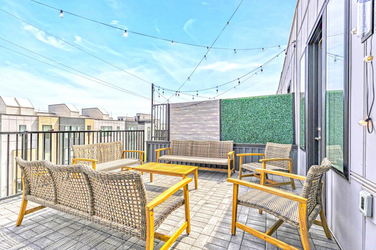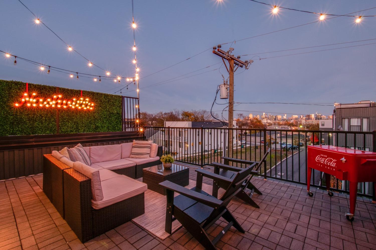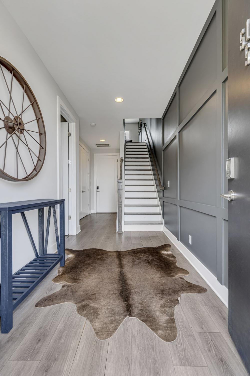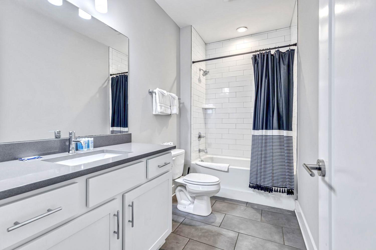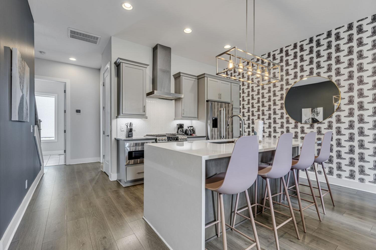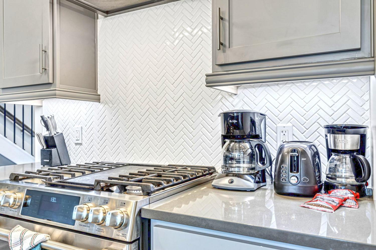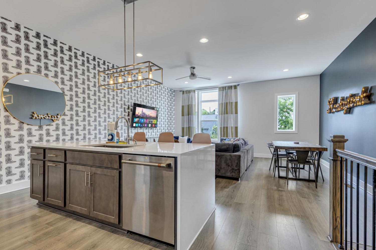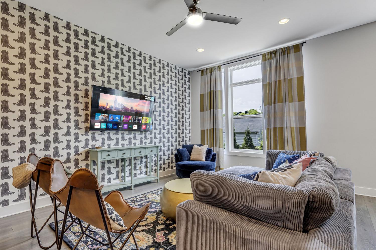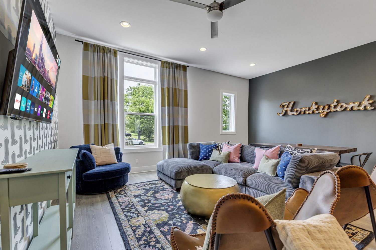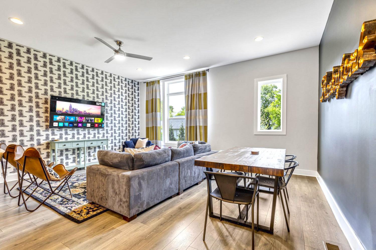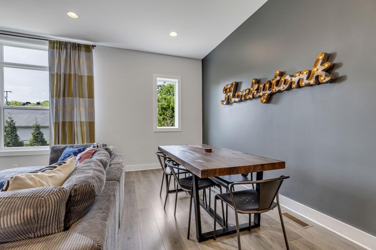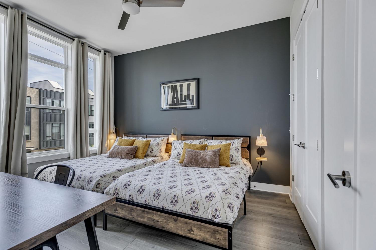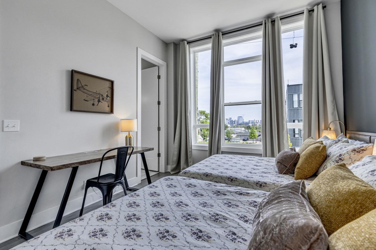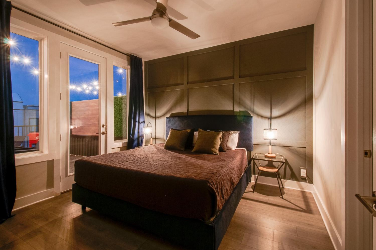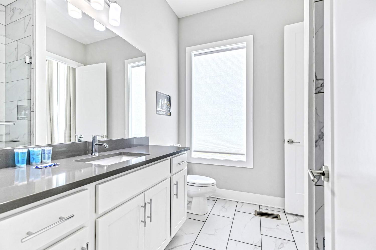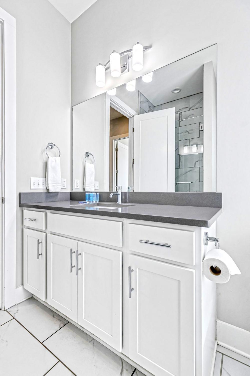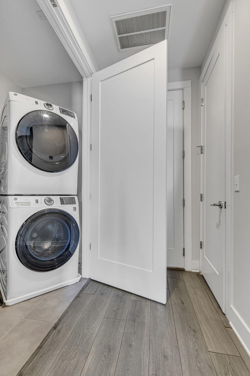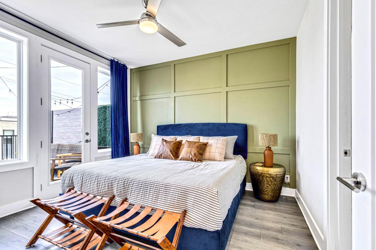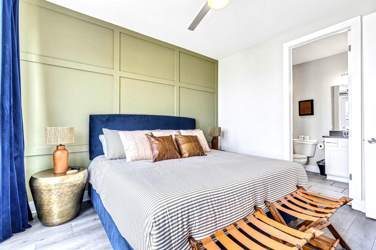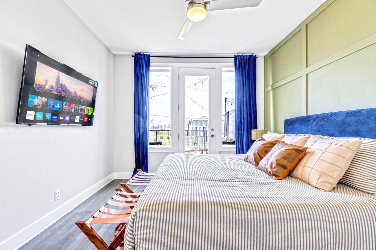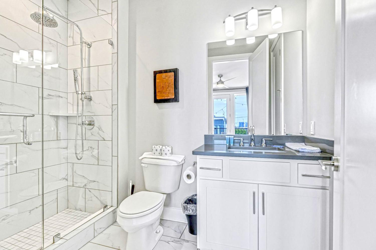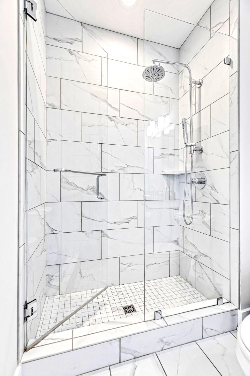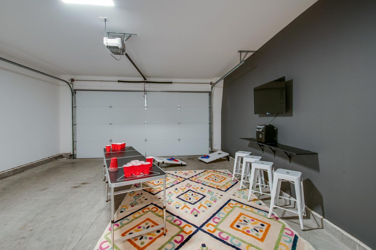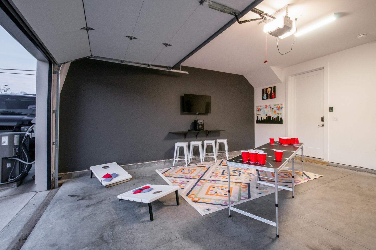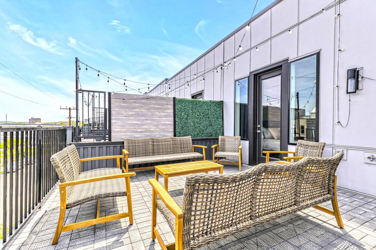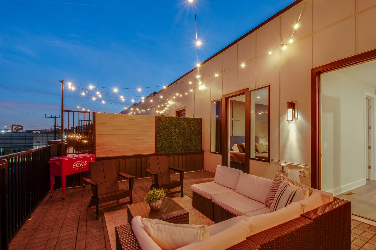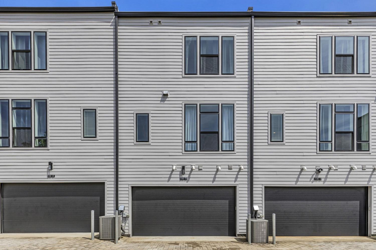 MIDDLE TENNESSEE REAL ESTATE
MIDDLE TENNESSEE REAL ESTATE
516 27th Ave, N, Nashville, TN 37209 For Sale
Horizontal Property Regime - Attached
- Horizontal Property Regime - Attached
- Beds: 4
- Baths: 4
- 1,997 sq ft
Description
Great opportunity to own a turn-key luxe NOO STR with RM-20 zoning in City Heights. Ideal for investors seeking a ready-to go STR in a prime Nashville location. Currently active Airbnb. This modern home features 4 bed,4 bath, This stunning four-level home comfortably houses up to 12 guests, offering an unmatched blend of luxury and functionality. chef's kitchen, open living space, large full rooftop patio w/ views of Downtown Nashville. Professionally decorated, with high-end lighting & finishes. The house has 4 levels w/ beds on ea, floor. Each bedroom has a private bathroom. The entire home can accommodate large groups. Added flex space, 2 car garage, plus extra parking. All furnishings, decor, stocked kitchen, linens, outdoor furniture & game-room; everything - convey w/ home. Community fire pits. 5mins. to downtown, Broadway, Demonbreun St., Bridgestone Arena, & Nissan Stadium. Instant turn key business, w/ recent "refresh" of painting & decor. Motivated Seller, Bring all reasonable offers & don't miss this one!
Property Details
Status : Active
Source : RealTracs, Inc.
County : Davidson County, TN
Property Type : Residential
Area : 1,997 sq. ft.
Year Built : 2020
Exterior Construction : Hardboard Siding,Brick
Floors : Finished Wood,Tile
Heat : Central
HOA / Subdivision : Axis27
Listing Provided by : Benchmark Realty, LLC
MLS Status : Active
Listing # : RTC2667559
Schools near 516 27th Ave, N, Nashville, TN 37209 :
Cockrill Elementary, Moses McKissack Middle, Pearl Cohn Magnet High School
Additional details
Association Fee : $220.00
Association Fee Frequency : Monthly
Assocation Fee 2 : $350.00
Association Fee 2 Frequency : One Time
Heating : Yes
Parking Features : Attached - Rear,Assigned,Asphalt
Lot Size Area : 0.02 Sq. Ft.
Building Area Total : 1997 Sq. Ft.
Lot Size Acres : 0.02 Acres
Living Area : 1997 Sq. Ft.
Lot Features : Level
Property Attached : Yes
Office Phone : 6154322919
Number of Bedrooms : 4
Number of Bathrooms : 4
Full Bathrooms : 4
Possession : Close Of Escrow
Cooling : 1
Garage Spaces : 2
Architectural Style : Contemporary
Patio and Porch Features : Deck
Levels : Three Or More
Basement : Slab
Stories : 3
Utilities : Water Available
Parking Space : 4
Carport : 1
Sewer : Public Sewer
Location 516 27th Ave, N, TN 37209
Directions to 516 27th Ave, N, TN 37209
From Downtown Nashville: West on Charlotte Ave, Right on 27th Ave. Development ahead to the left
Ready to Start the Conversation?
We're ready when you are.
 © 2024 Listings courtesy of RealTracs, Inc. as distributed by MLS GRID. IDX information is provided exclusively for consumers' personal non-commercial use and may not be used for any purpose other than to identify prospective properties consumers may be interested in purchasing. The IDX data is deemed reliable but is not guaranteed by MLS GRID and may be subject to an end user license agreement prescribed by the Member Participant's applicable MLS. Based on information submitted to the MLS GRID as of November 22, 2024 10:00 PM CST. All data is obtained from various sources and may not have been verified by broker or MLS GRID. Supplied Open House Information is subject to change without notice. All information should be independently reviewed and verified for accuracy. Properties may or may not be listed by the office/agent presenting the information. Some IDX listings have been excluded from this website.
© 2024 Listings courtesy of RealTracs, Inc. as distributed by MLS GRID. IDX information is provided exclusively for consumers' personal non-commercial use and may not be used for any purpose other than to identify prospective properties consumers may be interested in purchasing. The IDX data is deemed reliable but is not guaranteed by MLS GRID and may be subject to an end user license agreement prescribed by the Member Participant's applicable MLS. Based on information submitted to the MLS GRID as of November 22, 2024 10:00 PM CST. All data is obtained from various sources and may not have been verified by broker or MLS GRID. Supplied Open House Information is subject to change without notice. All information should be independently reviewed and verified for accuracy. Properties may or may not be listed by the office/agent presenting the information. Some IDX listings have been excluded from this website.
