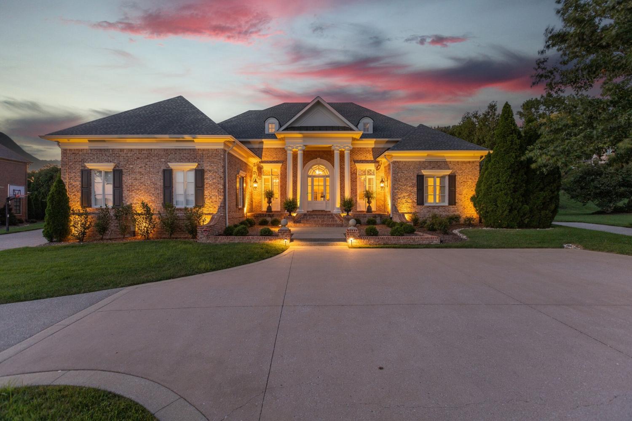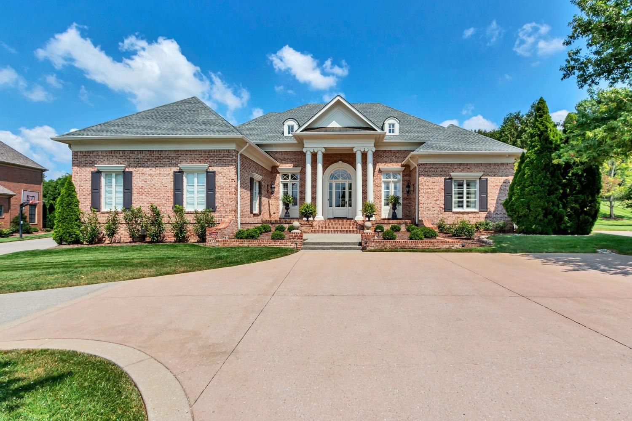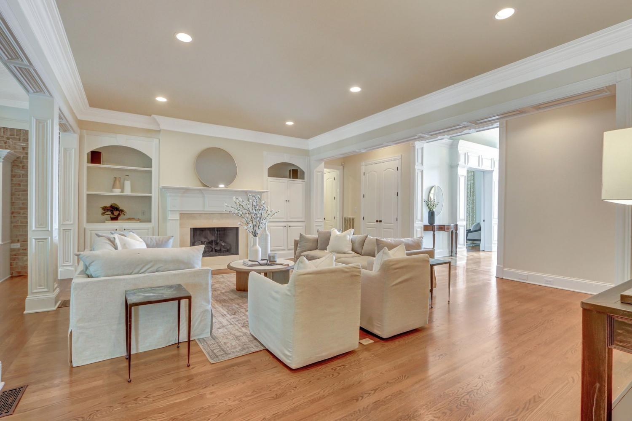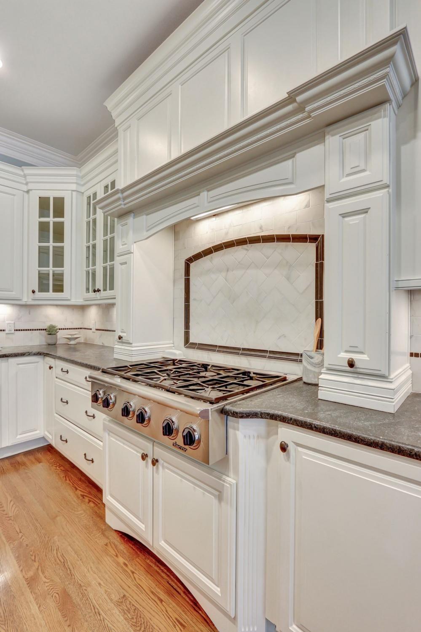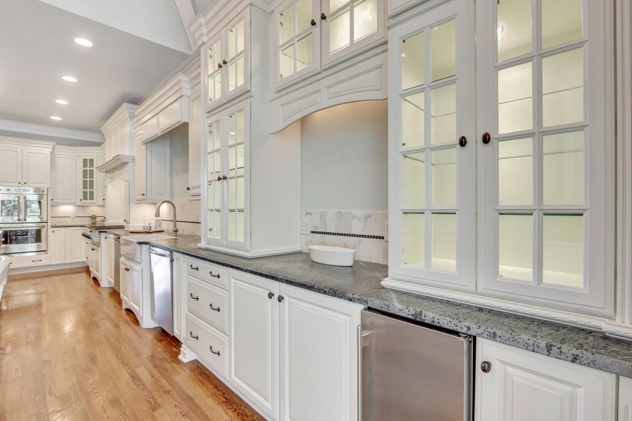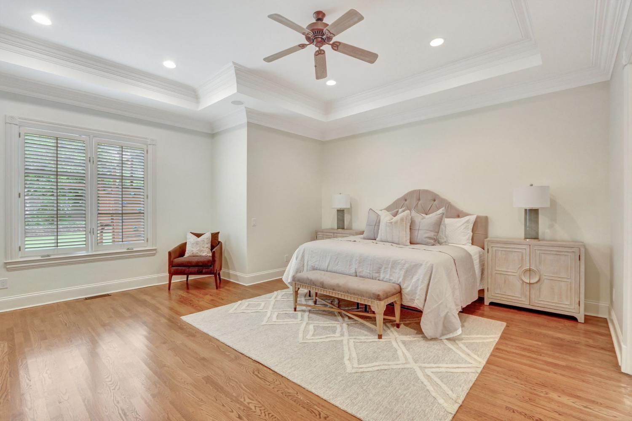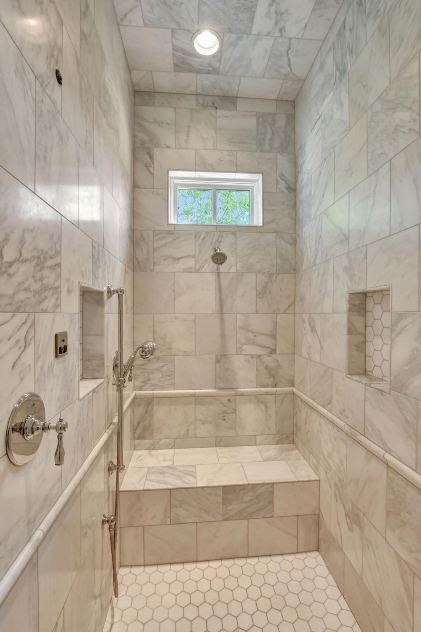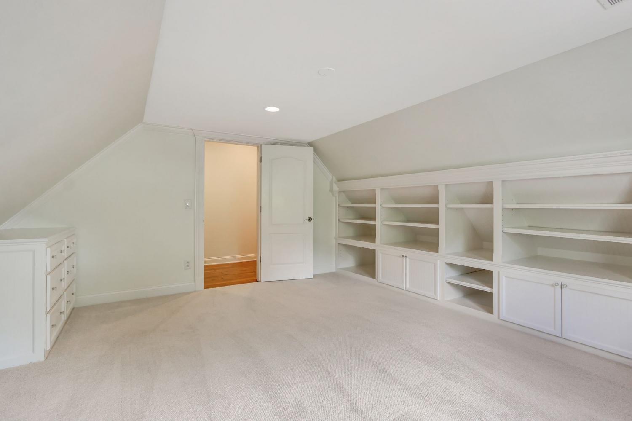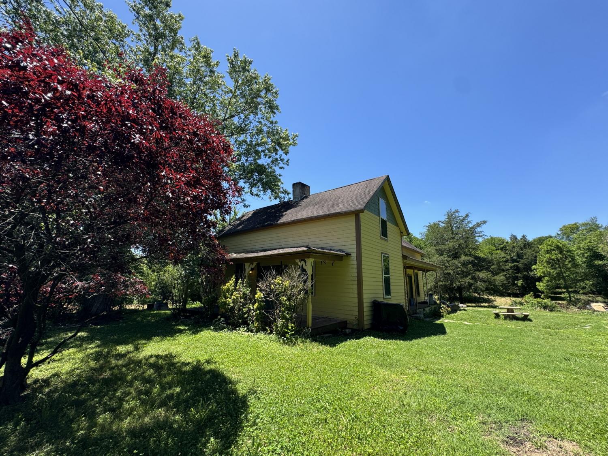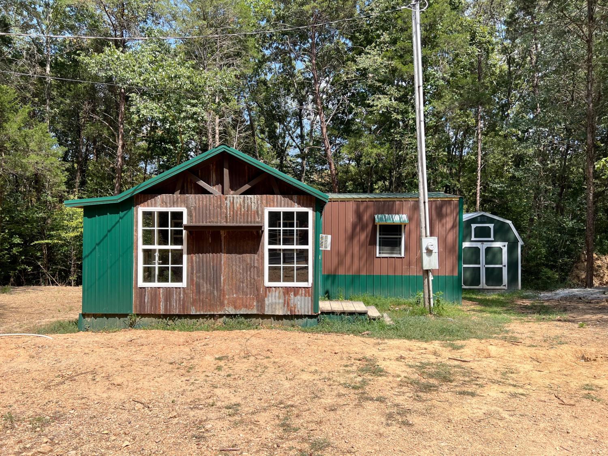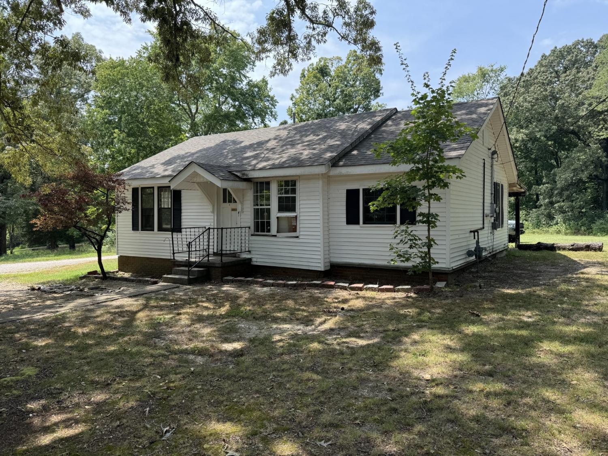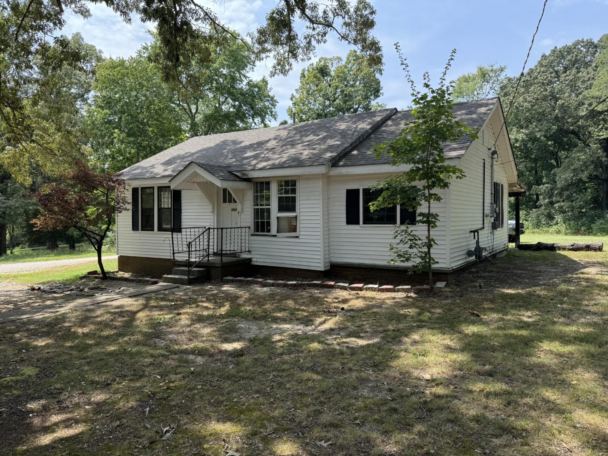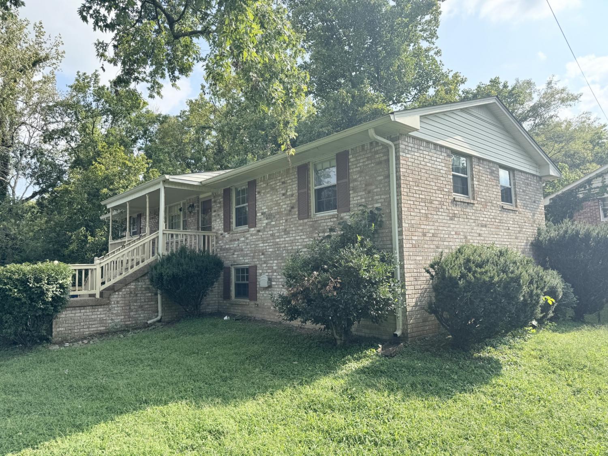 MIDDLE TENNESSEE REAL ESTATE
MIDDLE TENNESSEE REAL ESTATE
812 Legends Glen Ct, Franklin, TN 37069 For Sale
Single Family Residence
- Single Family Residence
- Beds: 5
- Baths: 5
- 7,548 sq ft
Description
Some listings are just pretty pictures on the Internet, while others seem to have a life of their own and this is one of those. It's a story filled with love and laughter, of family holidays, of weekend football games, warm fires, refreshing splashes, and a welcoming respite for friends near and far. It's time for the next chapter in the story and we know the you're going to love it! With so many incredible features it's difficult to know where to begin and we certainly can't capture them all - 4 bedrooms plus pool house on main floor, hardwoods throughout, a kitchen Rachel Ray would fight for, a jaw-dropping back yard, bonus room with pool table, home gym, built-in sauna, storage for decades, and to say this house has "good flow" doesn't give it justice. You've got to see it!
Property Details
Status : Active Under Contract
County : Williamson County, TN
Property Type : Residential
Area : 7,548 sq. ft.
Year Built : 2000
Exterior Construction : Brick
Floors : Carpet,Finished Wood,Tile
Heat : Central,Natural Gas
HOA / Subdivision : Legends Ridge Sec 1
Listing Provided by : Onward Real Estate
MLS Status : Under Contract - Showing
Listing # : RTC2667852
Schools near 812 Legends Glen Ct, Franklin, TN 37069 :
Walnut Grove Elementary, Grassland Middle School, Franklin High School
Additional details
Virtual Tour URL : Click here for Virtual Tour
Association Fee : $650.00
Association Fee Frequency : Quarterly
Assocation Fee 2 : $1,100.00
Association Fee 2 Frequency : One Time
Heating : Yes
Parking Features : Attached - Side,Circular Driveway
Pool Features : In Ground
Lot Size Area : 0.96 Sq. Ft.
Building Area Total : 7548 Sq. Ft.
Lot Size Acres : 0.96 Acres
Lot Size Dimensions : 118 X 276
Living Area : 7548 Sq. Ft.
Lot Features : Level
Office Phone : 6156568599
Number of Bedrooms : 5
Number of Bathrooms : 5
Full Bathrooms : 4
Half Bathrooms : 1
Possession : Close Of Escrow
Cooling : 1
Garage Spaces : 3
Architectural Style : Traditional
Private Pool : 1
Patio and Porch Features : Covered Patio,Patio,Screened Patio
Levels : Two
Basement : Crawl Space
Stories : 2
Utilities : Electricity Available,Water Available
Parking Space : 8
Sewer : Public Sewer
Location 812 Legends Glen Ct, TN 37069
Directions to 812 Legends Glen Ct, TN 37069
From Nashville - S on Hillsboro Rd - Lft on Berrys Chapel R - Left into Legends Ridge - Left onto Legends Glen - House on Right. OR From Cool Springs/I-65 - West on Moores Lane - cross Franklin Rd stay straight - Rt into Legends Ridge
Ready to Start the Conversation?
We're ready when you are.
 © 2024 Listings courtesy of RealTracs, Inc. as distributed by MLS GRID. IDX information is provided exclusively for consumers' personal non-commercial use and may not be used for any purpose other than to identify prospective properties consumers may be interested in purchasing. The IDX data is deemed reliable but is not guaranteed by MLS GRID and may be subject to an end user license agreement prescribed by the Member Participant's applicable MLS. Based on information submitted to the MLS GRID as of September 19, 2024 10:00 AM CST. All data is obtained from various sources and may not have been verified by broker or MLS GRID. Supplied Open House Information is subject to change without notice. All information should be independently reviewed and verified for accuracy. Properties may or may not be listed by the office/agent presenting the information. Some IDX listings have been excluded from this website.
© 2024 Listings courtesy of RealTracs, Inc. as distributed by MLS GRID. IDX information is provided exclusively for consumers' personal non-commercial use and may not be used for any purpose other than to identify prospective properties consumers may be interested in purchasing. The IDX data is deemed reliable but is not guaranteed by MLS GRID and may be subject to an end user license agreement prescribed by the Member Participant's applicable MLS. Based on information submitted to the MLS GRID as of September 19, 2024 10:00 AM CST. All data is obtained from various sources and may not have been verified by broker or MLS GRID. Supplied Open House Information is subject to change without notice. All information should be independently reviewed and verified for accuracy. Properties may or may not be listed by the office/agent presenting the information. Some IDX listings have been excluded from this website.
