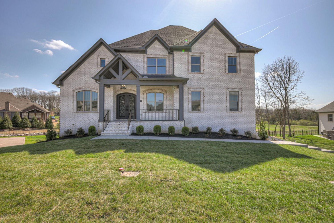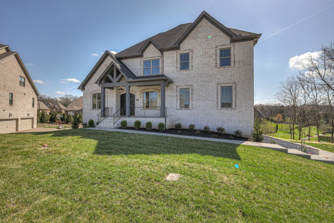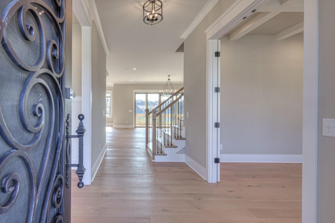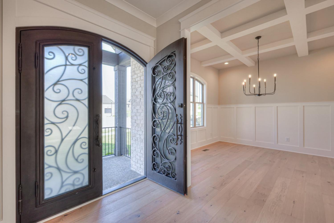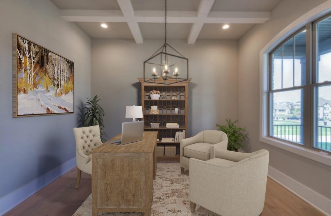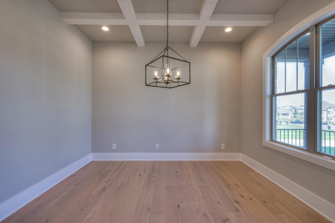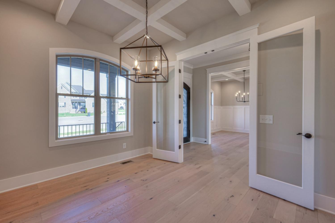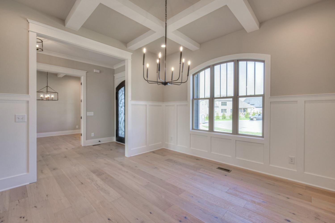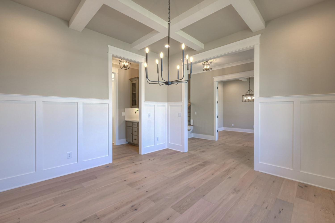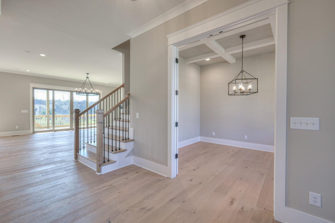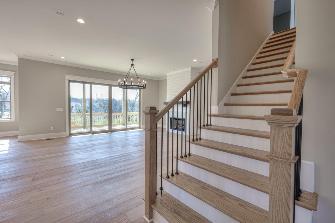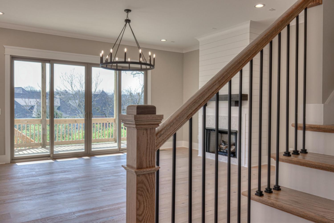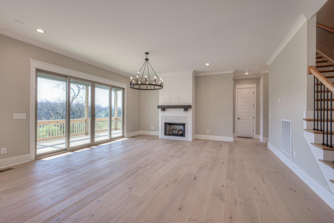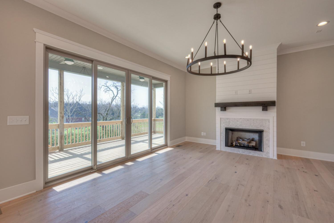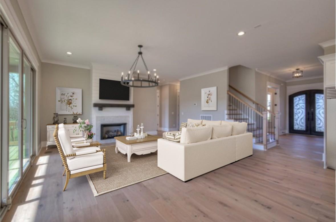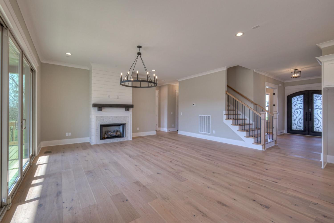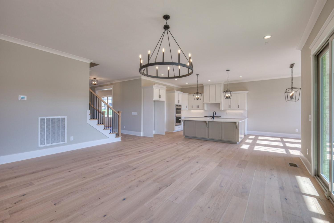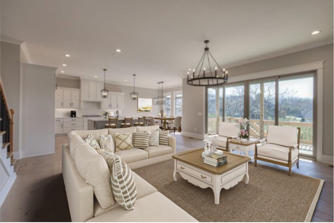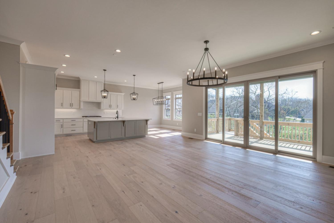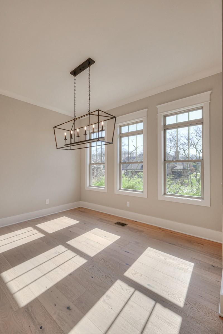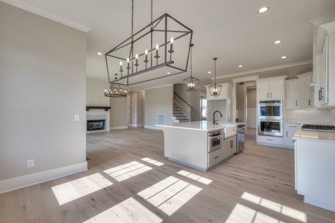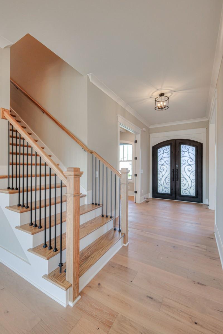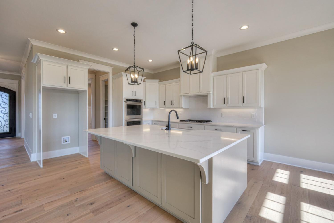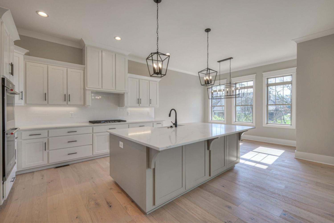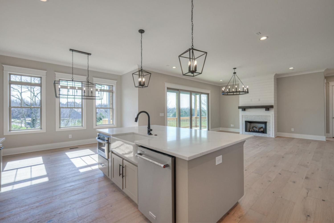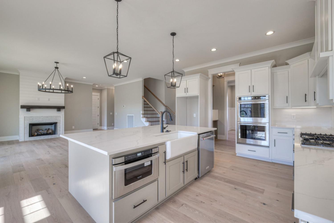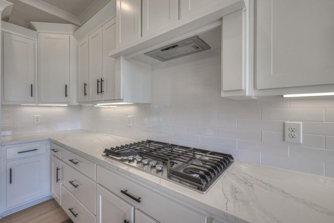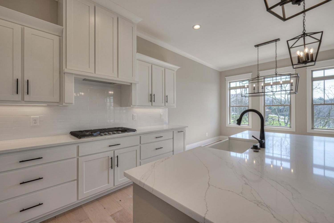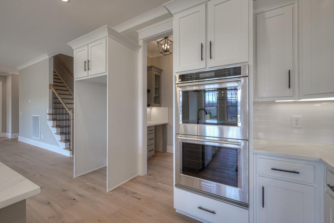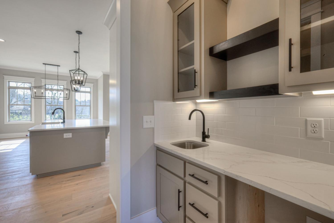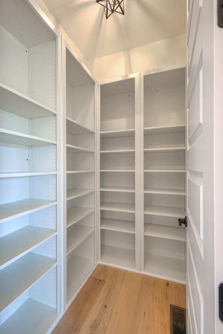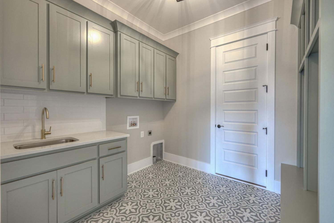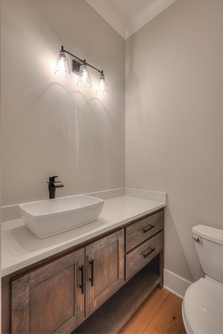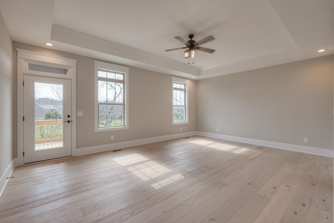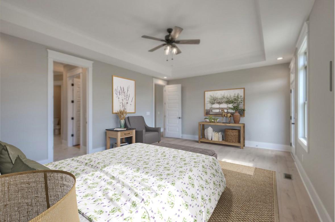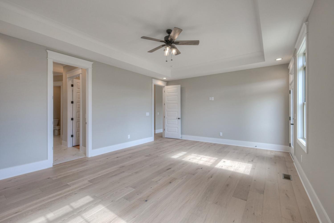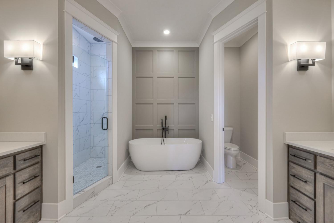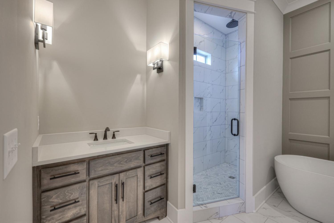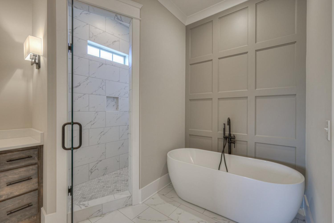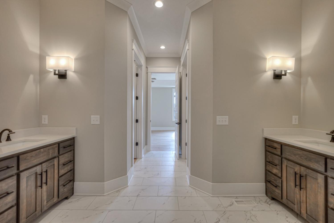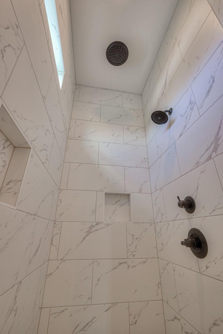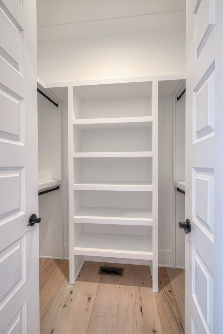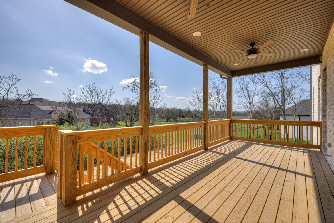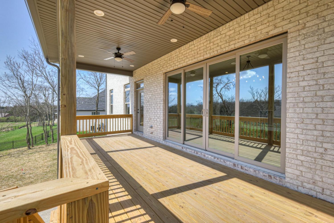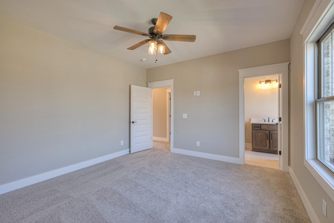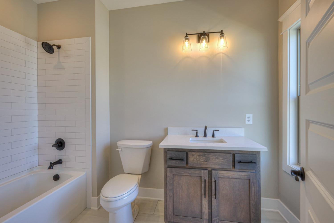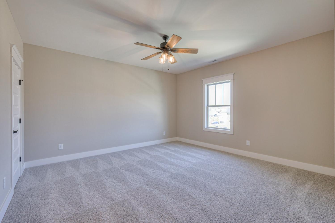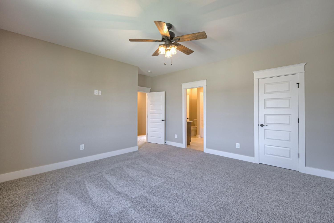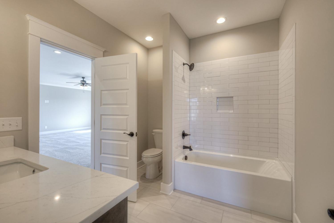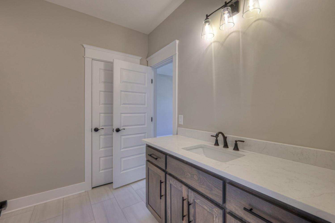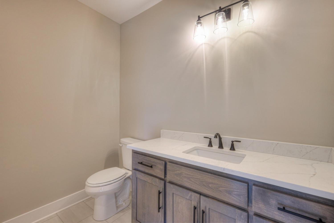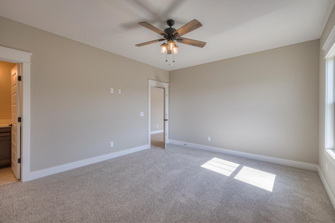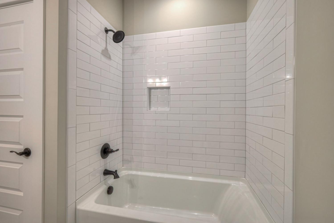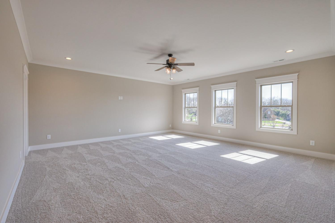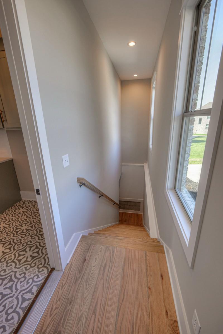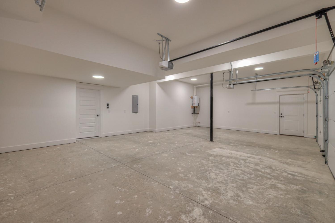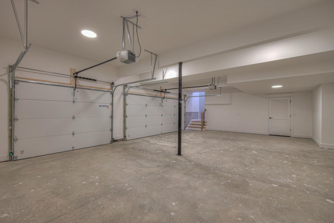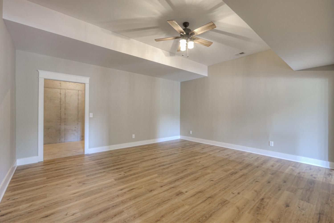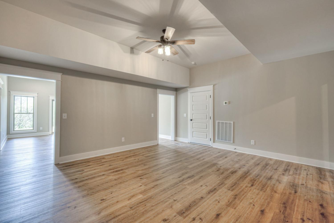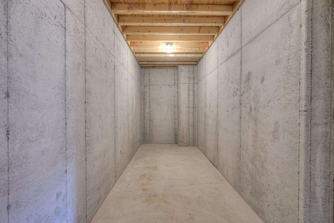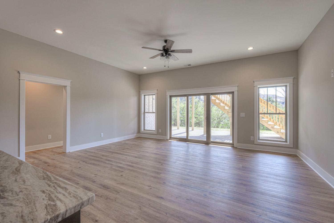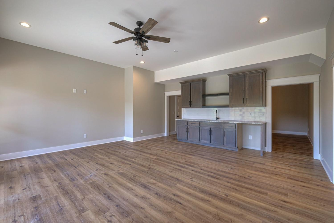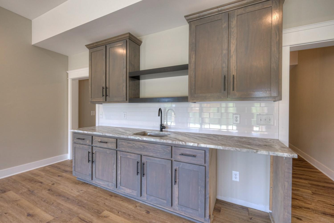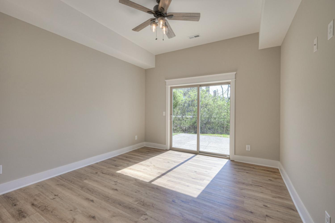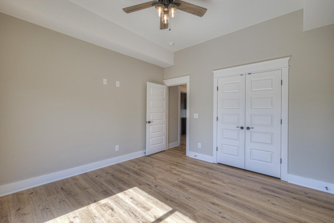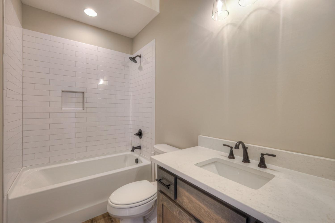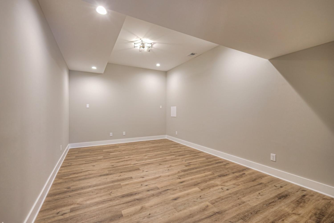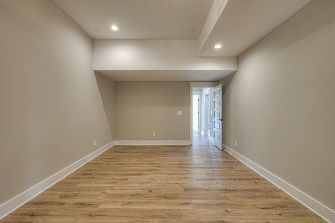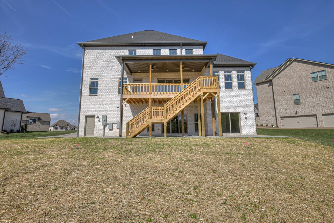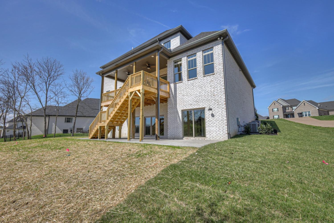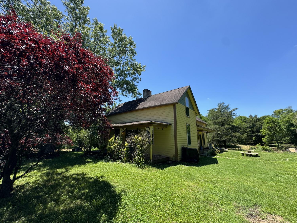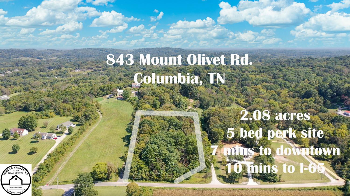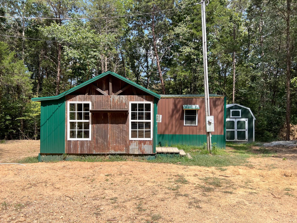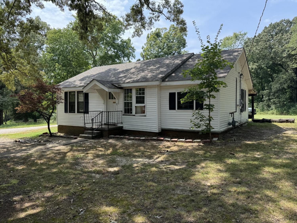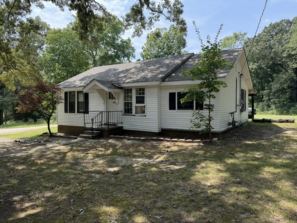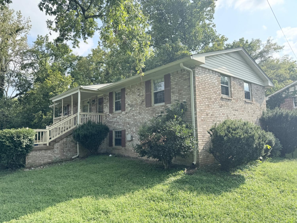 MIDDLE TENNESSEE REAL ESTATE
MIDDLE TENNESSEE REAL ESTATE
104 Walting St, Gallatin, TN 37066 For Sale
Single Family Residence
- Single Family Residence
- Beds: 5
- Baths: 6
- 4,901 sq ft
Description
New construction in gated, Hunt Club Estates. From the arched iron entry doors, to the 2 outdoor living spaces, you’ll find craftsmanship and exquisite detail: crown molding, transom windows, high-end custom fixtures, 10’ coffered ceilings, wired for Smart Home, Chefs kitchen w gas cooktop, double ovens, custom cabinets, butler’s pantry, walk-in pantry and a breakfast room. The kitchen is open to the great room with beautiful custom trim and gas fireplace. Primary on main with luxurious en suite featuring a walk-in rain shower, separate closets and vanities, and beautiful soaking tub. Full bath, walk-in closets in each secondary bdrm. The basement offers a wet bar/living area, rec room, 4K theatre, bdrm 5/full bath, patio access + separate entrance, as well as a storage room (could be safe room, wine cellar, etc). Oversized 3 car garage. Minutes from 386, restaurants, shopping. The neighborhood has picturesque streets, paved walkways, and pool. $18k toward closing with preferred lender
Property Details
Status : Active
County : Sumner County, TN
Property Type : Residential
Area : 4,901 sq. ft.
Year Built : 2024
Exterior Construction : Brick
Floors : Carpet,Finished Wood,Tile
Heat : Electric,Natural Gas
HOA / Subdivision : Hunt Club
Listing Provided by : Reliant Realty ERA Powered
MLS Status : Active
Listing # : RTC2667913
Schools near 104 Walting St, Gallatin, TN 37066 :
Jack Anderson Elementary, Station Camp Middle School, Station Camp High School
Additional details
Virtual Tour URL : Click here for Virtual Tour
Association Fee : $415.00
Association Fee Frequency : Quarterly
Assocation Fee 2 : $850.00
Association Fee 2 Frequency : One Time
Heating : Yes
Parking Features : Attached - Side,Aggregate,Driveway
Lot Size Area : 0.44 Sq. Ft.
Building Area Total : 4901 Sq. Ft.
Lot Size Acres : 0.44 Acres
Living Area : 4901 Sq. Ft.
Lot Features : Cul-De-Sac
Office Phone : 6158597150
Number of Bedrooms : 5
Number of Bathrooms : 6
Full Bathrooms : 5
Half Bathrooms : 1
Possession : Close Of Escrow
Cooling : 1
Garage Spaces : 3
Architectural Style : Traditional
New Construction : 1
Patio and Porch Features : Covered Deck,Covered Patio
Levels : Three Or More
Basement : Finished
Stories : 3
Utilities : Electricity Available,Water Available
Parking Space : 3
Sewer : Public Sewer
Location 104 Walting St, TN 37066
Directions to 104 Walting St, TN 37066
I-65 N to 386 N to Exit 9/US-31 E/Johnny Cash Pkwy/E Main. Right on Hunt Club Blvd. At circle, take 3rd exit onto Beaufort Blvd. Right onto Bingham St. Right onto Higginson Pl S. Right onto Keeneland Dr. Left onto Walting St. Home ahead in cul-de-sac
Ready to Start the Conversation?
We're ready when you are.
 © 2024 Listings courtesy of RealTracs, Inc. as distributed by MLS GRID. IDX information is provided exclusively for consumers' personal non-commercial use and may not be used for any purpose other than to identify prospective properties consumers may be interested in purchasing. The IDX data is deemed reliable but is not guaranteed by MLS GRID and may be subject to an end user license agreement prescribed by the Member Participant's applicable MLS. Based on information submitted to the MLS GRID as of September 19, 2024 10:00 AM CST. All data is obtained from various sources and may not have been verified by broker or MLS GRID. Supplied Open House Information is subject to change without notice. All information should be independently reviewed and verified for accuracy. Properties may or may not be listed by the office/agent presenting the information. Some IDX listings have been excluded from this website.
© 2024 Listings courtesy of RealTracs, Inc. as distributed by MLS GRID. IDX information is provided exclusively for consumers' personal non-commercial use and may not be used for any purpose other than to identify prospective properties consumers may be interested in purchasing. The IDX data is deemed reliable but is not guaranteed by MLS GRID and may be subject to an end user license agreement prescribed by the Member Participant's applicable MLS. Based on information submitted to the MLS GRID as of September 19, 2024 10:00 AM CST. All data is obtained from various sources and may not have been verified by broker or MLS GRID. Supplied Open House Information is subject to change without notice. All information should be independently reviewed and verified for accuracy. Properties may or may not be listed by the office/agent presenting the information. Some IDX listings have been excluded from this website.
