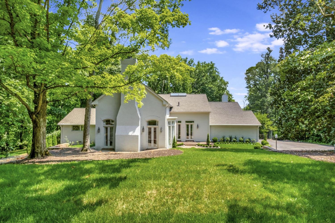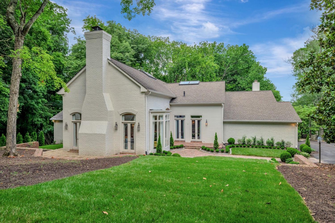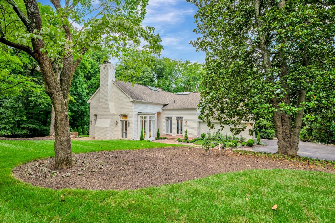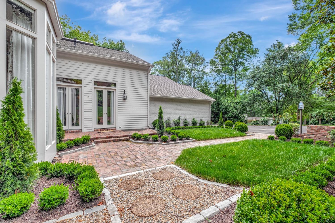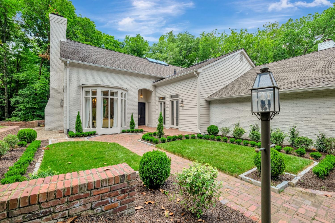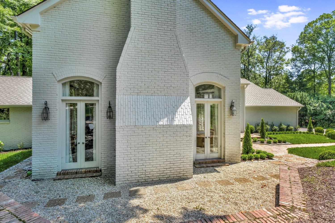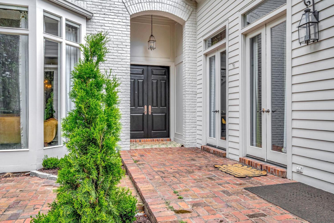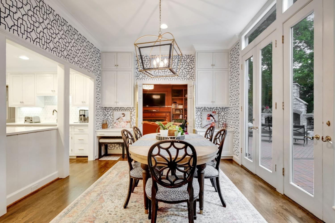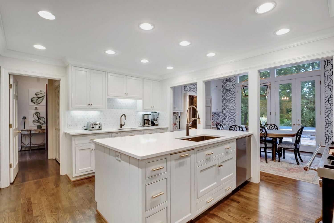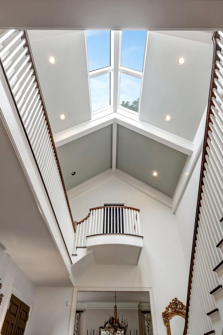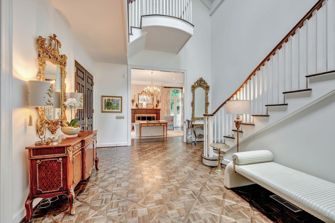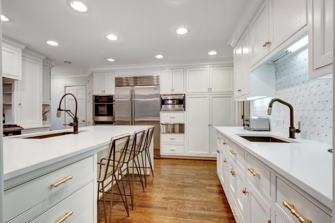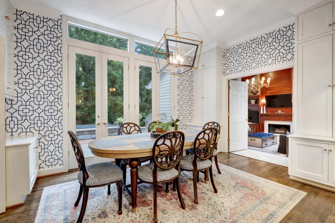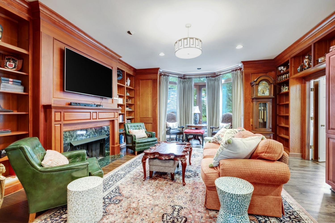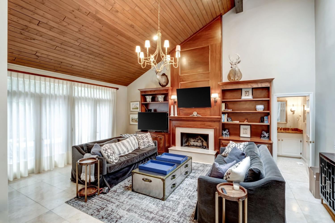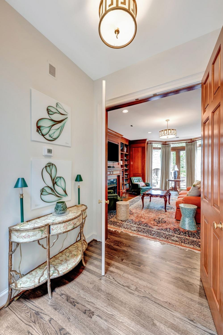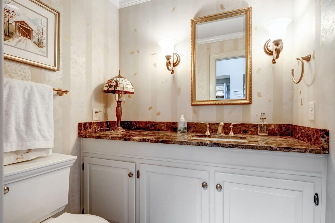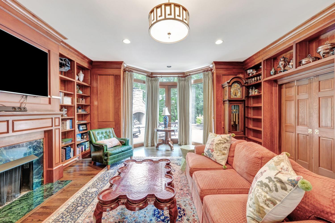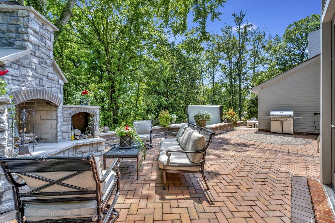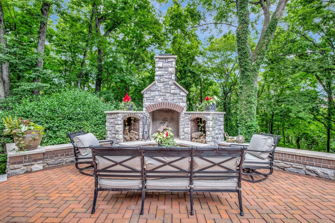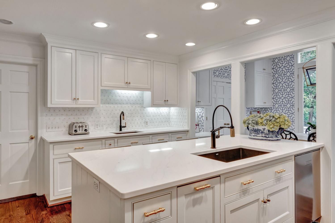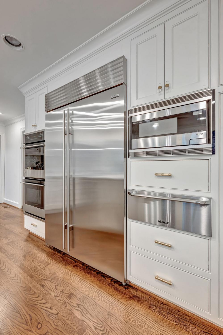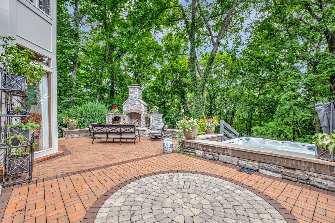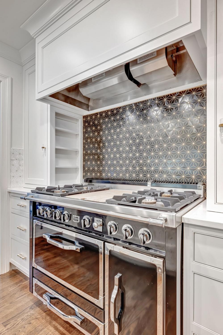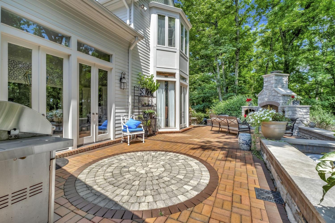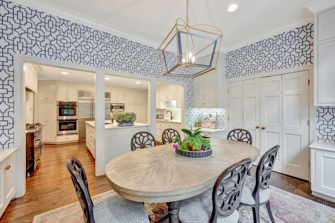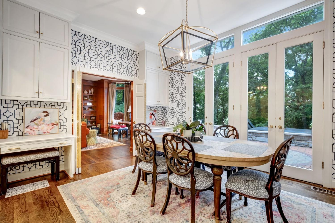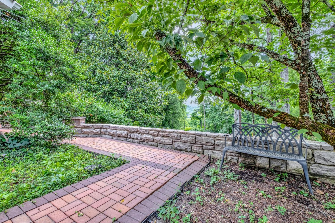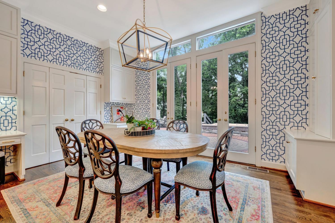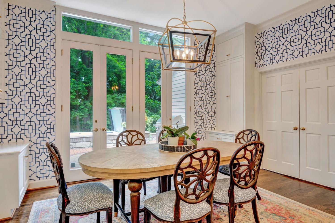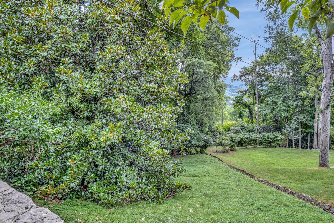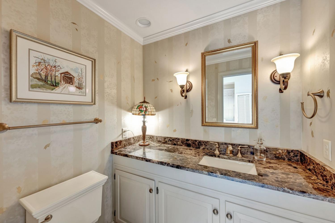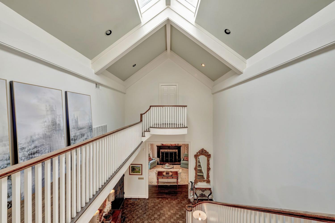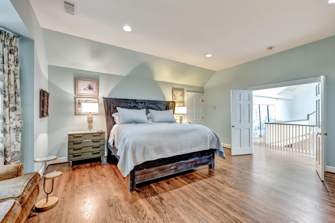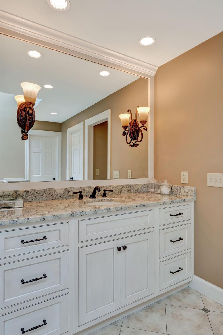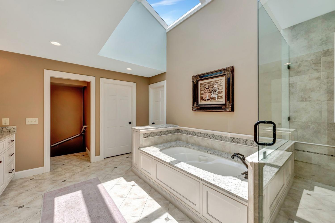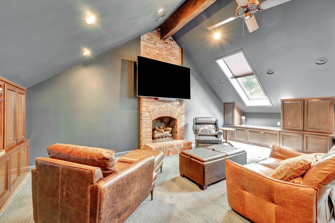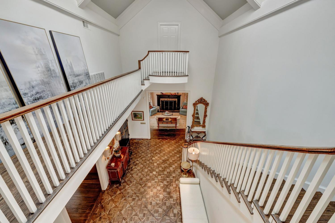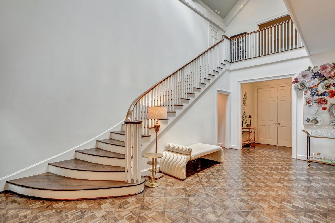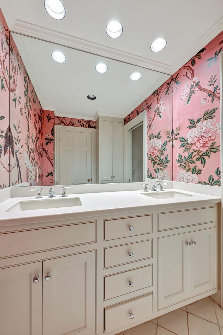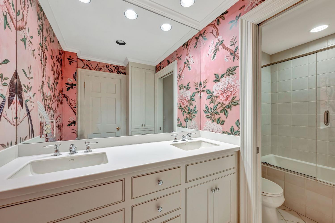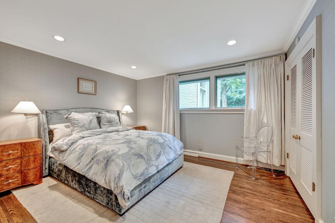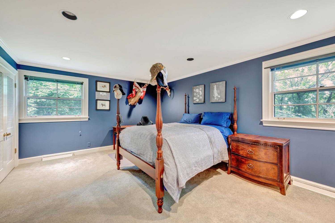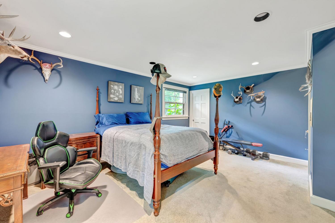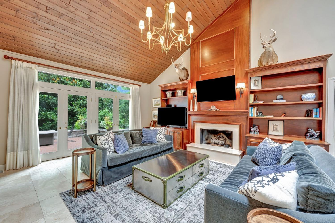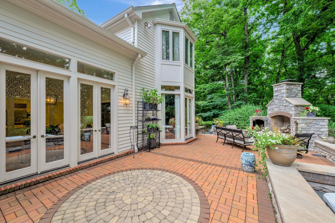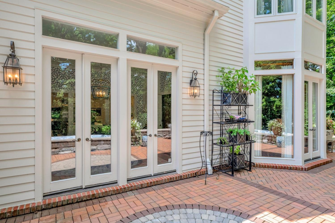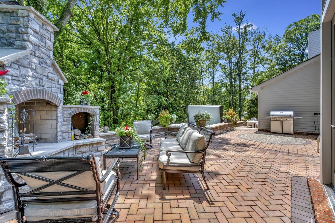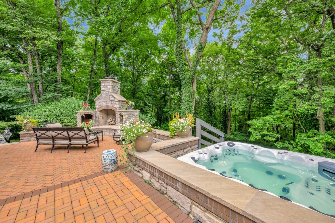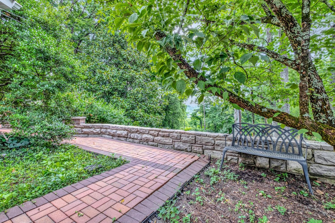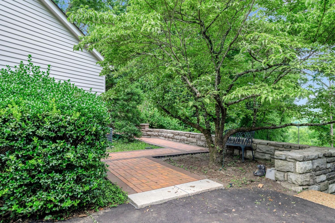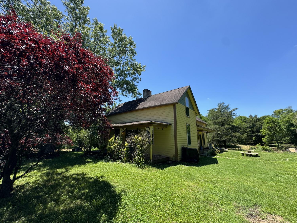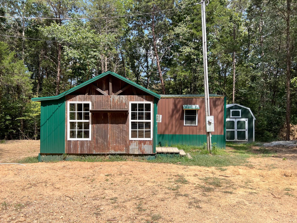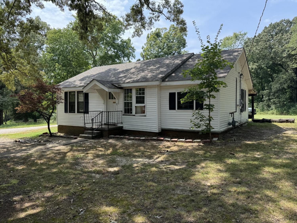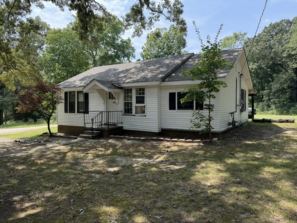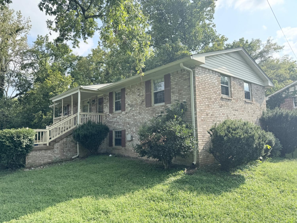 MIDDLE TENNESSEE REAL ESTATE
MIDDLE TENNESSEE REAL ESTATE
1106 Park Ridge Drive, Nashville, TN 37215 For Sale
Single Family Residence
- Single Family Residence
- Beds: 5
- Baths: 6
- 5,487 sq ft
Description
Welcome to this exquisite European-style residence designed by noted architect Robert Anderson.Tucked away on a private cul-de-sac street in Chickering Hills adjacent to Belle Meade, this stunning residence is discreetly elegant from the outside but unfolds into a lavish masterpiece within...exuding both luxury and warmth. The meticulously renovated exterior boasts pristine landscaping, freshly painted brick, & sophisticated new garage doors, offering a gracious welcome. Step inside to discover a haven of refined opulence. The interiors have been thoughtfully updated, featuring a breathtaking chef's kitchen designed for culinary enthusiasts, adorned with designer wallpaper and bespoke fixtures that elevate every space. Six fireplaces and multiple living areas create an ambiance of cozy luxury, perfect for intimate gatherings or grand entertaining.Equally enchanting is the serene terrace overlooking a 2+acre park-like setting w/ a stunning outdoor fireplace & chic new high tech hot tub!
Property Details
Status : Active Under Contract
County : Davidson County, TN
Property Type : Residential
Area : 5,487 sq. ft.
Year Built : 1959
Exterior Construction : Brick,Wood Siding
Floors : Carpet,Finished Wood,Tile
Heat : Central,Electric,Natural Gas
HOA / Subdivision : Chickering Hills adjacent to Belle Meade
Listing Provided by : Zeitlin Sotheby's International Realty
MLS Status : Under Contract - Showing
Listing # : RTC2668419
Schools near 1106 Park Ridge Drive, Nashville, TN 37215 :
Percy Priest Elementary, John Trotwood Moore Middle, Hillsboro Comp High School
Additional details
Virtual Tour URL : Click here for Virtual Tour
Heating : Yes
Parking Features : Attached - Side,Asphalt
Lot Size Area : 2.18 Sq. Ft.
Building Area Total : 5487 Sq. Ft.
Lot Size Acres : 2.18 Acres
Lot Size Dimensions : 290 X 346
Living Area : 5487 Sq. Ft.
Lot Features : Rolling Slope,Wooded
Office Phone : 6153830183
Number of Bedrooms : 5
Number of Bathrooms : 6
Full Bathrooms : 4
Half Bathrooms : 2
Accessibility Features : Accessible Entrance
Possession : Close Of Escrow
Cooling : 1
Garage Spaces : 2
Architectural Style : Traditional
Patio and Porch Features : Patio
Levels : Two
Basement : Crawl Space
Stories : 2
Utilities : Electricity Available,Water Available,Cable Connected
Parking Space : 6
Sewer : Public Sewer
Location 1106 Park Ridge Drive, TN 37215
Directions to 1106 Park Ridge Drive, TN 37215
West on Harding Road~Left Belle Meade Blvd~Left Tyne Blvd~ Right on Lynnwood Blvd~Right on Balbade~Right on Park Ridge Drive to 1106 Park Ridge Drive on the Right.
Ready to Start the Conversation?
We're ready when you are.
 © 2024 Listings courtesy of RealTracs, Inc. as distributed by MLS GRID. IDX information is provided exclusively for consumers' personal non-commercial use and may not be used for any purpose other than to identify prospective properties consumers may be interested in purchasing. The IDX data is deemed reliable but is not guaranteed by MLS GRID and may be subject to an end user license agreement prescribed by the Member Participant's applicable MLS. Based on information submitted to the MLS GRID as of September 19, 2024 10:00 AM CST. All data is obtained from various sources and may not have been verified by broker or MLS GRID. Supplied Open House Information is subject to change without notice. All information should be independently reviewed and verified for accuracy. Properties may or may not be listed by the office/agent presenting the information. Some IDX listings have been excluded from this website.
© 2024 Listings courtesy of RealTracs, Inc. as distributed by MLS GRID. IDX information is provided exclusively for consumers' personal non-commercial use and may not be used for any purpose other than to identify prospective properties consumers may be interested in purchasing. The IDX data is deemed reliable but is not guaranteed by MLS GRID and may be subject to an end user license agreement prescribed by the Member Participant's applicable MLS. Based on information submitted to the MLS GRID as of September 19, 2024 10:00 AM CST. All data is obtained from various sources and may not have been verified by broker or MLS GRID. Supplied Open House Information is subject to change without notice. All information should be independently reviewed and verified for accuracy. Properties may or may not be listed by the office/agent presenting the information. Some IDX listings have been excluded from this website.
