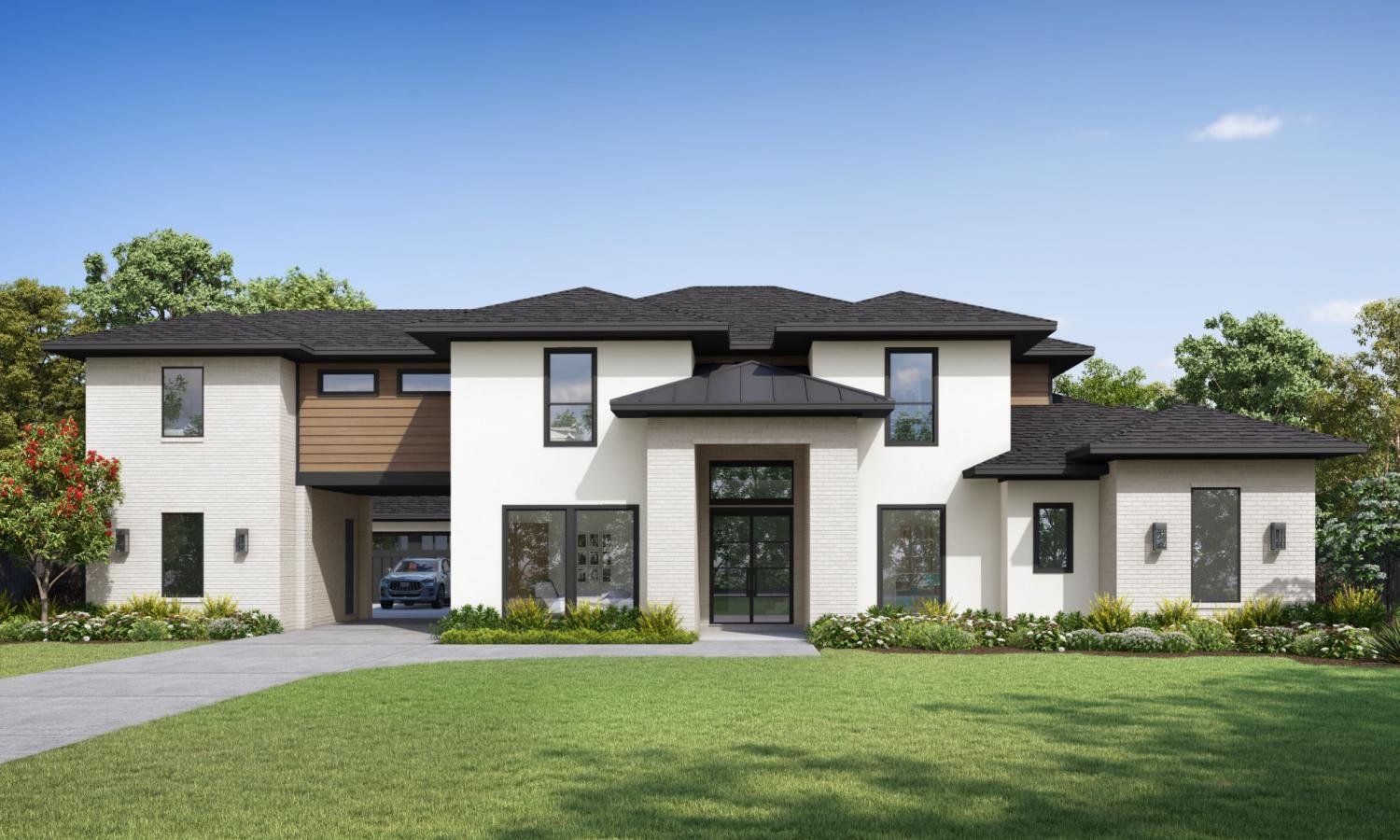 MIDDLE TENNESSEE REAL ESTATE
MIDDLE TENNESSEE REAL ESTATE

7116 Bonterra Dr, Franklin, TN 37064 For Sale
Single Family Residence
- Single Family Residence
- Beds: 5
- Baths: 7
- 5,050 sq ft
Description
Welcome to this exquisite 5050-square-foot home, a grand two-story sanctuary in the Bonterra community. With a three-car garage, this luxurious abode boasts five bedrooms and five-and-a-half bathrooms, offering ample space for comfort and privacy. As you step through the foyer, you’re greeted by a sophisticated study and an island kitchen adorned with a butler’s pantry and a walk-in pantry. The expansive family room and formal dining room provide the perfect gathering setting, while the primary bath features dual vanities for added convenience. There are two gamerooms, one upstairs, offering entertainment options for all ages. Outside, a large covered patio beckons, promising tranquil moments amidst lush surroundings. Welcome to a haven of modern luxury and timeless elegance. BUILDERS CONTRACT TO BE USED AND COMPLETED BY LISTING AGENT. HOME TO CLOSE WITH LENDERS TITLE IN BRENTWOOD. Home will be complete at the end of November.
Property Details
Status : Active
Source : RealTracs, Inc.
County : Williamson County, TN
Property Type : Residential
Area : 5,050 sq. ft.
Yard : Full
Year Built : 2024
Exterior Construction : Hardboard Siding,Stucco
Floors : Carpet,Finished Wood,Tile
Heat : Central
HOA / Subdivision : Bonterra
Listing Provided by : Parks Compass
MLS Status : Active
Listing # : RTC2668624
Schools near 7116 Bonterra Dr, Franklin, TN 37064 :
Arrington Elementary School, Fred J Page Middle School, Fred J Page High School
Additional details
Association Fee : $3,600.00
Association Fee Frequency : Annually
Heating : Yes
Parking Features : Attached - Side
Lot Size Area : 1.08 Sq. Ft.
Building Area Total : 5050 Sq. Ft.
Lot Size Acres : 1.08 Acres
Lot Size Dimensions : 125 X 340
Living Area : 5050 Sq. Ft.
Lot Features : Cul-De-Sac,Level
Office Phone : 6153708669
Number of Bedrooms : 5
Number of Bathrooms : 7
Full Bathrooms : 6
Half Bathrooms : 1
Possession : Close Of Escrow
Cooling : 1
Garage Spaces : 3
New Construction : 1
Levels : Two
Basement : Slab
Stories : 2
Utilities : Water Available
Parking Space : 3
Sewer : STEP System
Location 7116 Bonterra Dr, TN 37064
Directions to 7116 Bonterra Dr, TN 37064
65, East on I-840, Exit (Peytonsville-Trinity Rd, Exit 34), Left on Peytonsville-Trinity Rd, Approx. 2 miles to Meeks Rd., turn Right. USE 6233 MEEKS RD FOR GPS
Ready to Start the Conversation?
We're ready when you are.
 © 2024 Listings courtesy of RealTracs, Inc. as distributed by MLS GRID. IDX information is provided exclusively for consumers' personal non-commercial use and may not be used for any purpose other than to identify prospective properties consumers may be interested in purchasing. The IDX data is deemed reliable but is not guaranteed by MLS GRID and may be subject to an end user license agreement prescribed by the Member Participant's applicable MLS. Based on information submitted to the MLS GRID as of November 22, 2024 10:00 PM CST. All data is obtained from various sources and may not have been verified by broker or MLS GRID. Supplied Open House Information is subject to change without notice. All information should be independently reviewed and verified for accuracy. Properties may or may not be listed by the office/agent presenting the information. Some IDX listings have been excluded from this website.
© 2024 Listings courtesy of RealTracs, Inc. as distributed by MLS GRID. IDX information is provided exclusively for consumers' personal non-commercial use and may not be used for any purpose other than to identify prospective properties consumers may be interested in purchasing. The IDX data is deemed reliable but is not guaranteed by MLS GRID and may be subject to an end user license agreement prescribed by the Member Participant's applicable MLS. Based on information submitted to the MLS GRID as of November 22, 2024 10:00 PM CST. All data is obtained from various sources and may not have been verified by broker or MLS GRID. Supplied Open House Information is subject to change without notice. All information should be independently reviewed and verified for accuracy. Properties may or may not be listed by the office/agent presenting the information. Some IDX listings have been excluded from this website.














