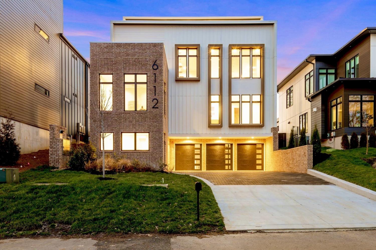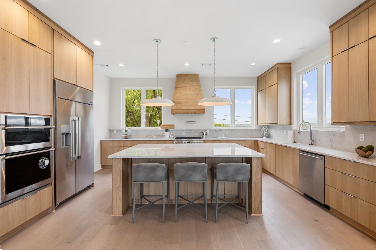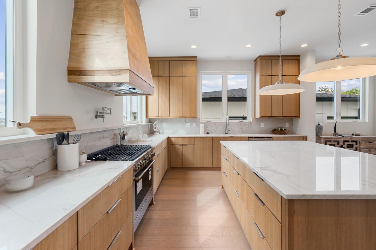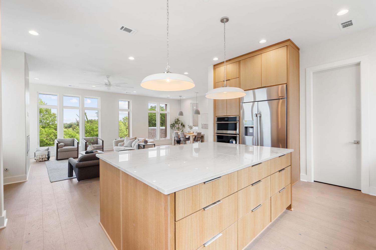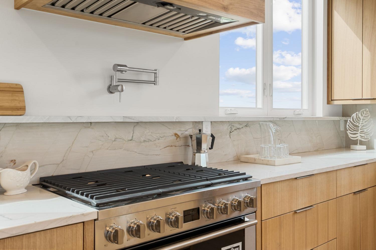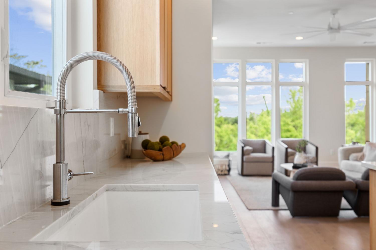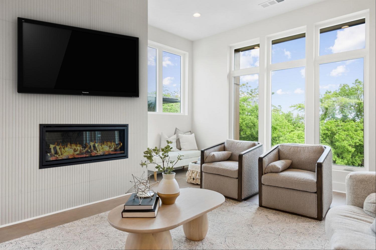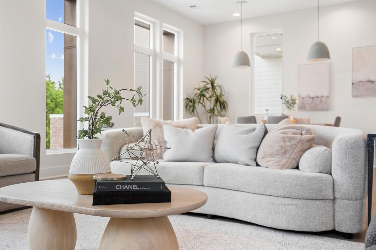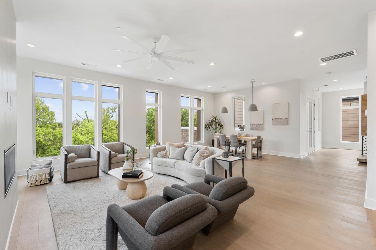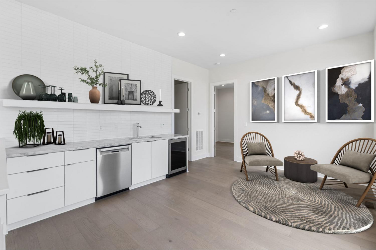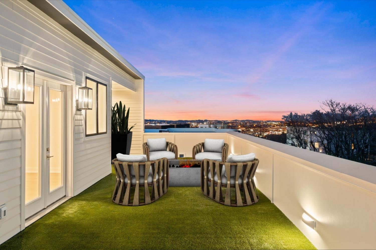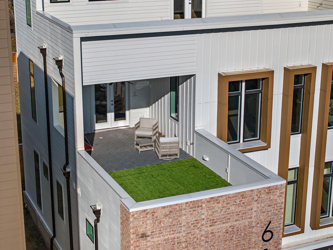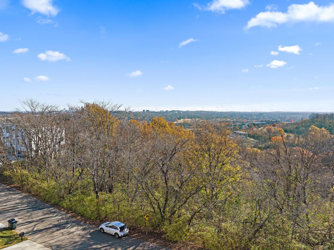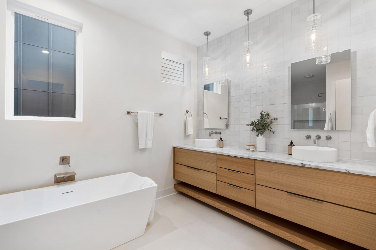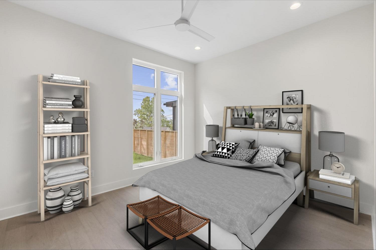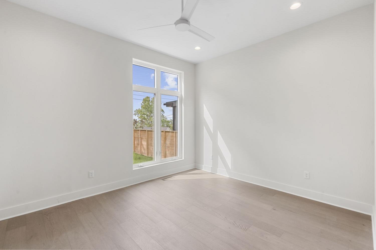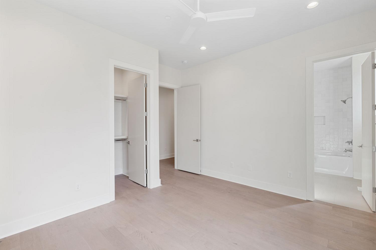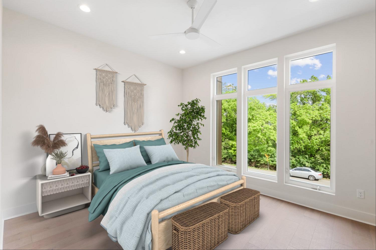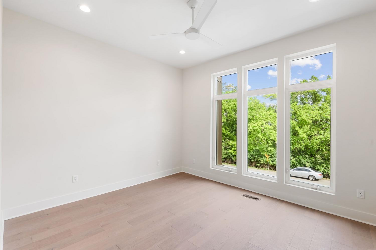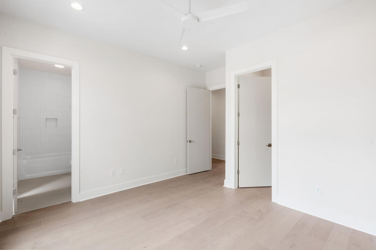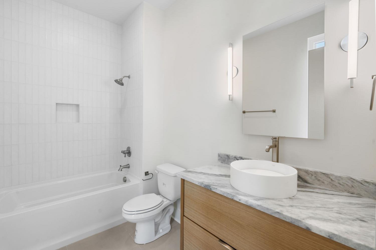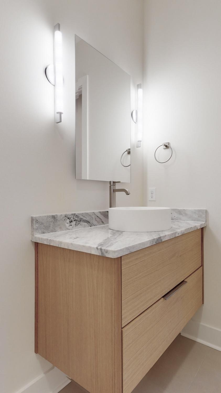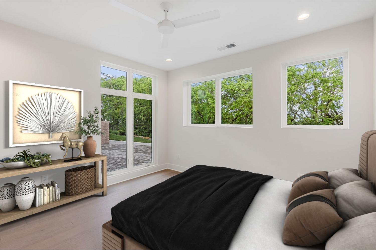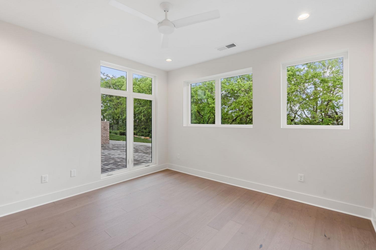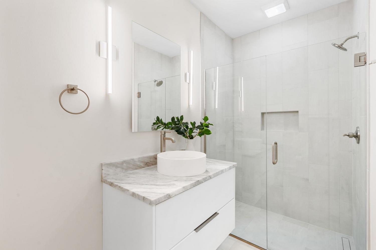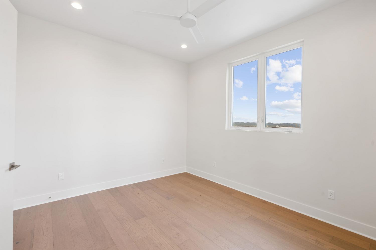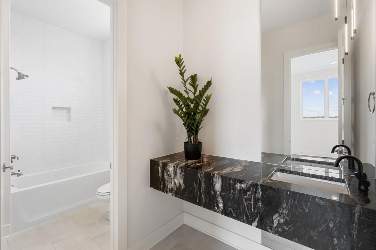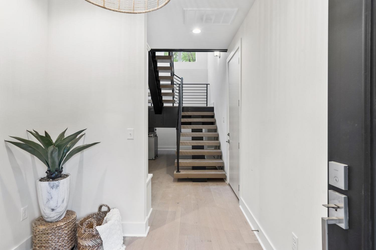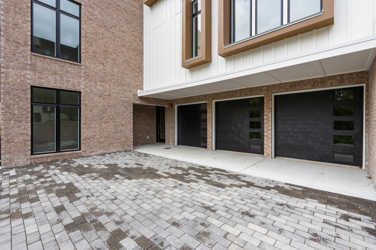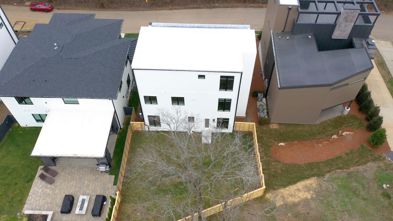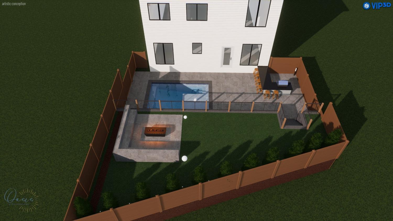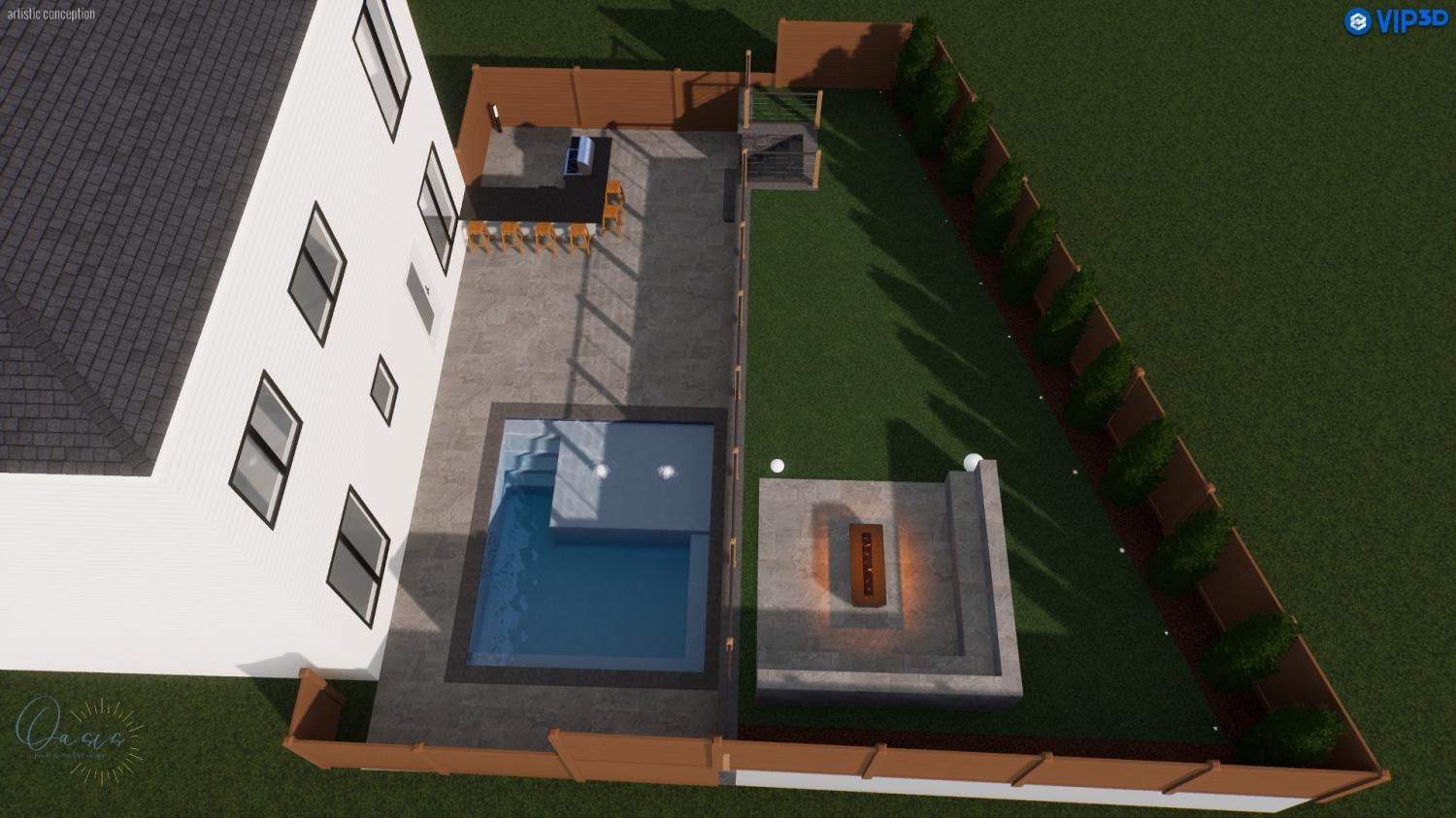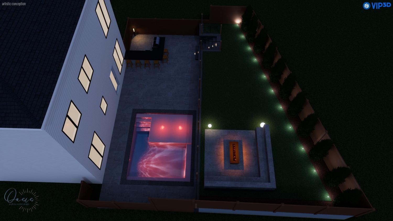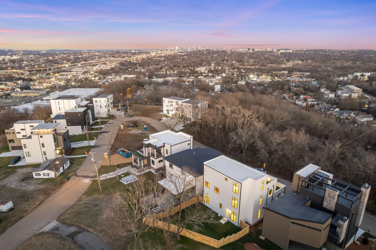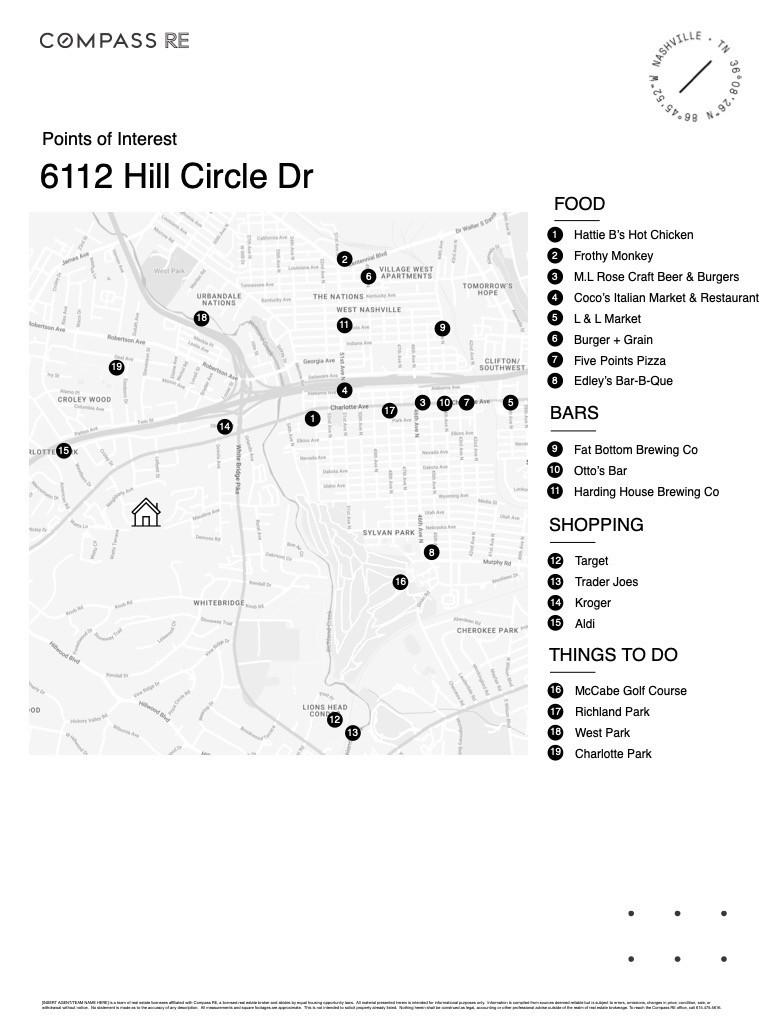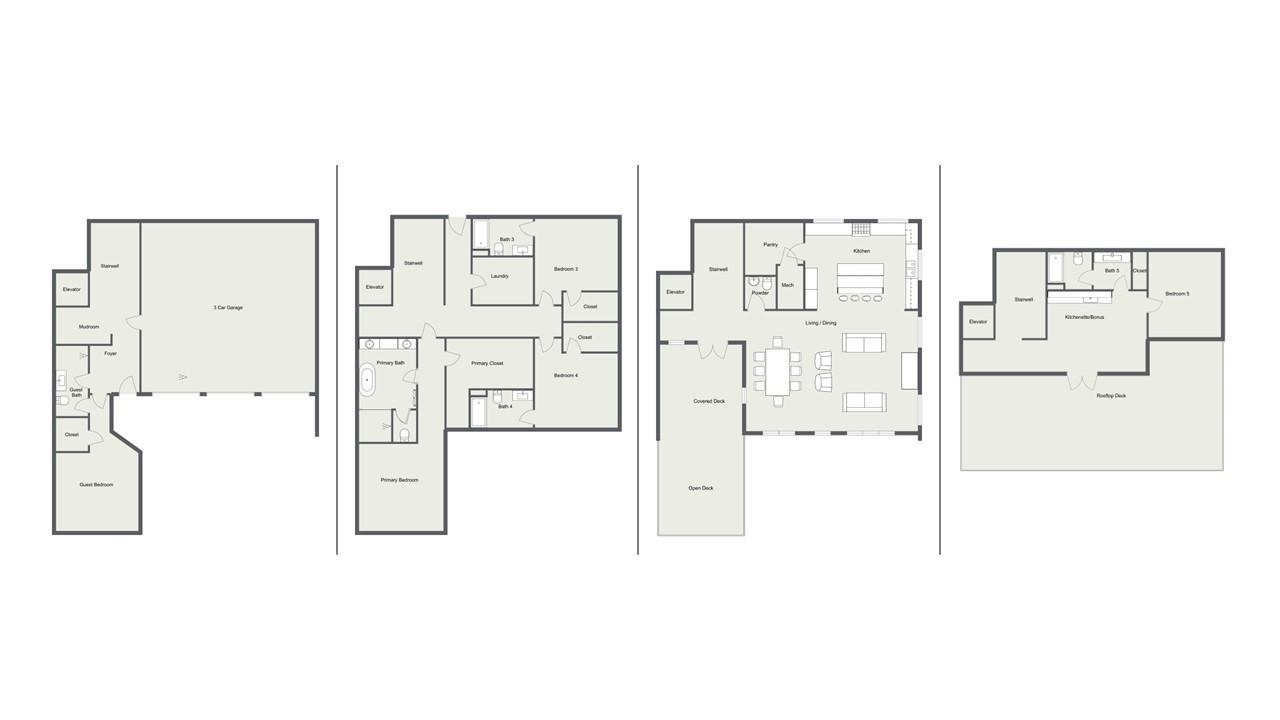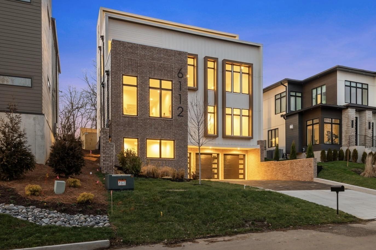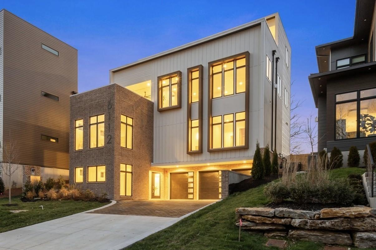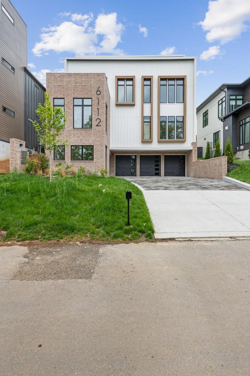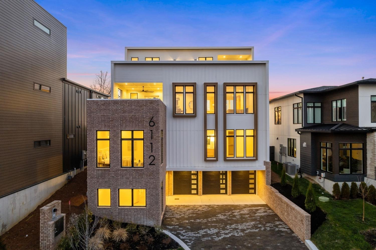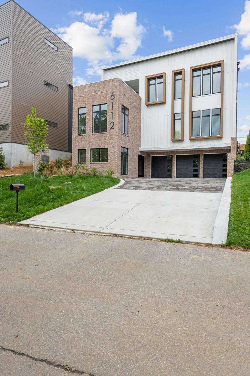 MIDDLE TENNESSEE REAL ESTATE
MIDDLE TENNESSEE REAL ESTATE
6112 Hill Cir, Nashville, TN 37209 For Sale
Horizontal Property Regime - Detached
- Horizontal Property Regime - Detached
- Beds: 5
- Baths: 6
- 4,709 sq ft
Description
Modern meets timeless in this luxury 4-story home situated atop an exclusive hidden hilltop. Enjoy the perfect blend of city living amidst tranquil treetops, offering a serene escape from urban life. With floor-to-ceiling windows, each room offers breathtaking views, complemented by 2 turf-covered decks that blend indoor & outdoor living. The chef's kitchen is a dream, featuring Electrolux appliances, custom white oak cabinets, Montblanc countertops, and huge walk-in pantry. The 2nd level features the primary bedroom suite with a custom built walk-in closet, and luxurious bathroom. Down the hall are 2 additional bedrooms with walk-in closets & ensuite bathrooms. A convenient laundry and storage room add to the practicality, and the fully fenced backyard provides a private oasis large enough for a pool (see renderings). The top floor features a wet bar, an additional bedroom that’s perfect as a flex space or office, a full bath, and a rooftop deck with panoramic city views. On the entry level, you'll find a bedroom with full bath perfect for a guest/in-law suite, the 3-car garage with EV charging and a convenient drop zone and Elevator!
Property Details
Status : Active
Source : RealTracs, Inc.
County : Davidson County, TN
Property Type : Residential
Area : 4,709 sq. ft.
Yard : Back Yard
Year Built : 2023
Exterior Construction : Hardboard Siding,Brick
Floors : Finished Wood,Tile
Heat : Central,Dual,Zoned
HOA / Subdivision : West Meade Hill/ Sylvan Park
Listing Provided by : Benchmark Realty, LLC
MLS Status : Active
Listing # : RTC2669983
Schools near 6112 Hill Cir, Nashville, TN 37209 :
Charlotte Park Elementary, H. G. Hill Middle, James Lawson High School
Additional details
Heating : Yes
Parking Features : Attached - Front,Driveway
Lot Size Area : 0.16 Sq. Ft.
Building Area Total : 4709 Sq. Ft.
Lot Size Acres : 0.16 Acres
Living Area : 4709 Sq. Ft.
Lot Features : Views
Office Phone : 6155103006
Number of Bedrooms : 5
Number of Bathrooms : 6
Full Bathrooms : 5
Half Bathrooms : 1
Possession : Negotiable
Cooling : 1
Garage Spaces : 3
Architectural Style : Contemporary
New Construction : 1
Patio and Porch Features : Covered Deck,Deck
Levels : Three Or More
Basement : Finished
Stories : 4
Utilities : Electricity Available,Water Available
Parking Space : 8
Sewer : Public Sewer
Location 6112 Hill Cir, TN 37209
Directions to 6112 Hill Cir, TN 37209
From 40W take the White Bridge Rd Exit, Turn Left onto White Bridge, Turn Right onto Charlotte Ave, Turn Left onto Marcia Ave, continue onto Hill Circle
Ready to Start the Conversation?
We're ready when you are.
 © 2024 Listings courtesy of RealTracs, Inc. as distributed by MLS GRID. IDX information is provided exclusively for consumers' personal non-commercial use and may not be used for any purpose other than to identify prospective properties consumers may be interested in purchasing. The IDX data is deemed reliable but is not guaranteed by MLS GRID and may be subject to an end user license agreement prescribed by the Member Participant's applicable MLS. Based on information submitted to the MLS GRID as of November 21, 2024 10:00 PM CST. All data is obtained from various sources and may not have been verified by broker or MLS GRID. Supplied Open House Information is subject to change without notice. All information should be independently reviewed and verified for accuracy. Properties may or may not be listed by the office/agent presenting the information. Some IDX listings have been excluded from this website.
© 2024 Listings courtesy of RealTracs, Inc. as distributed by MLS GRID. IDX information is provided exclusively for consumers' personal non-commercial use and may not be used for any purpose other than to identify prospective properties consumers may be interested in purchasing. The IDX data is deemed reliable but is not guaranteed by MLS GRID and may be subject to an end user license agreement prescribed by the Member Participant's applicable MLS. Based on information submitted to the MLS GRID as of November 21, 2024 10:00 PM CST. All data is obtained from various sources and may not have been verified by broker or MLS GRID. Supplied Open House Information is subject to change without notice. All information should be independently reviewed and verified for accuracy. Properties may or may not be listed by the office/agent presenting the information. Some IDX listings have been excluded from this website.

