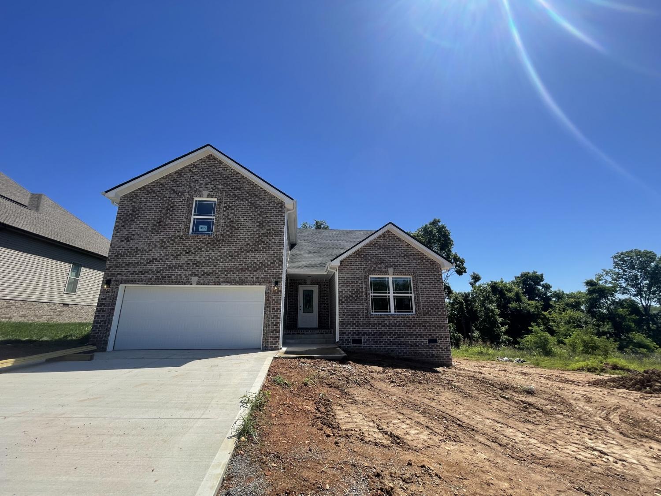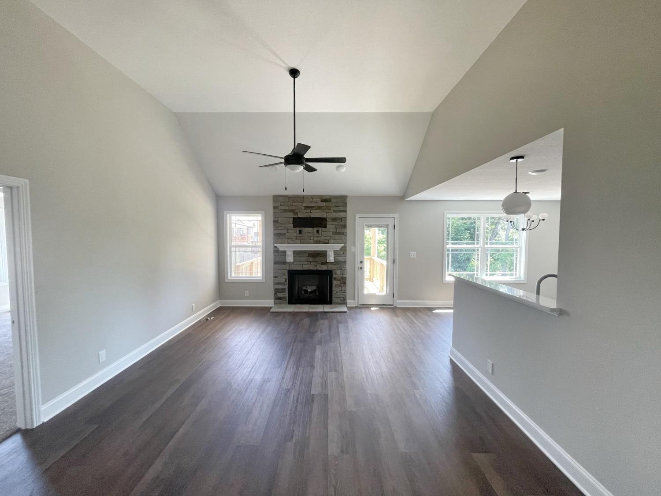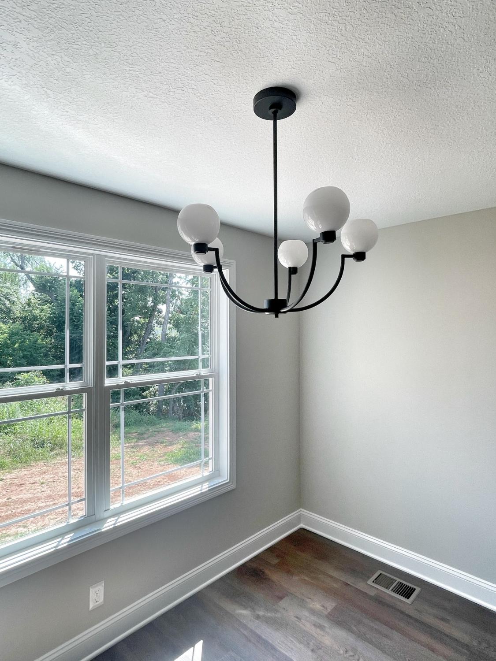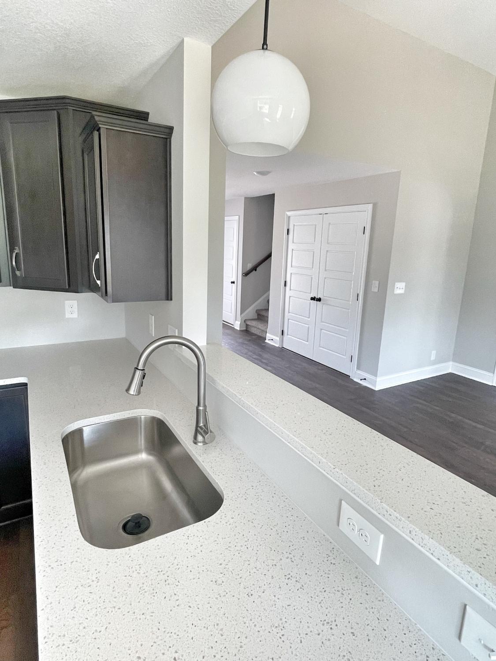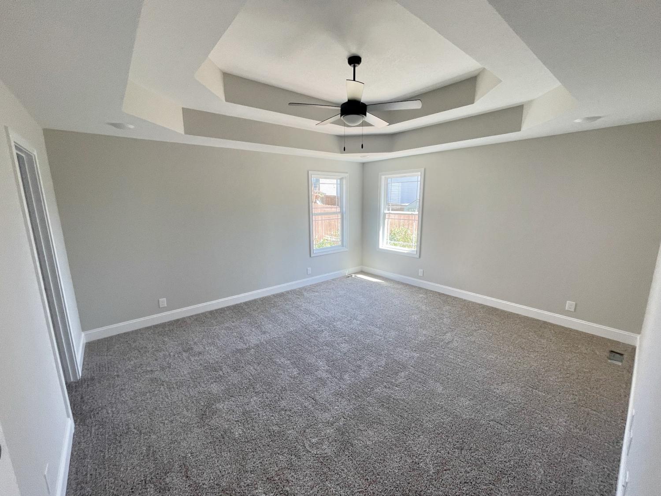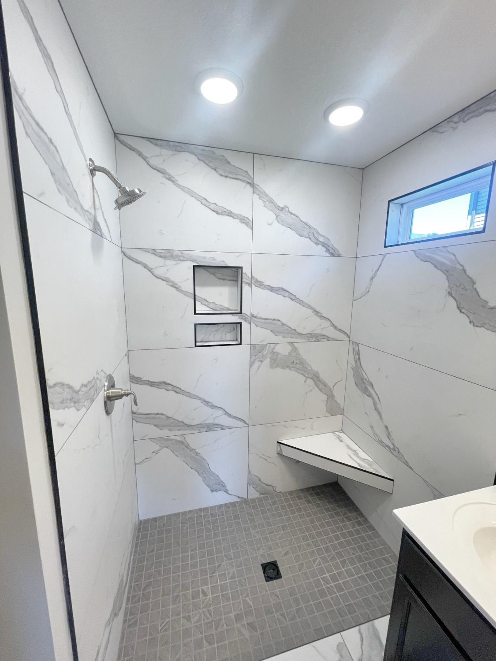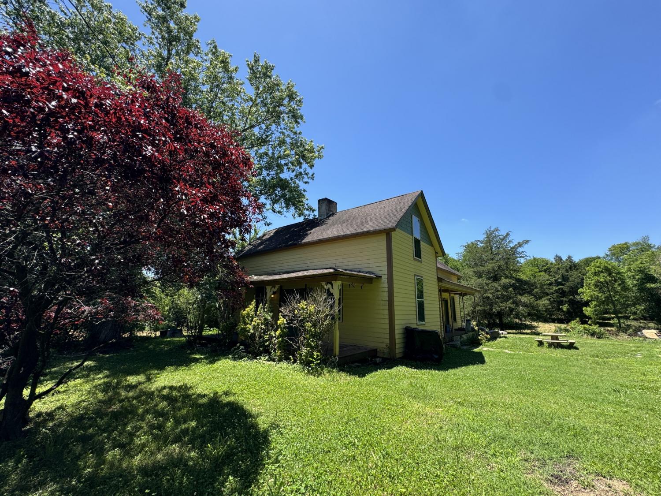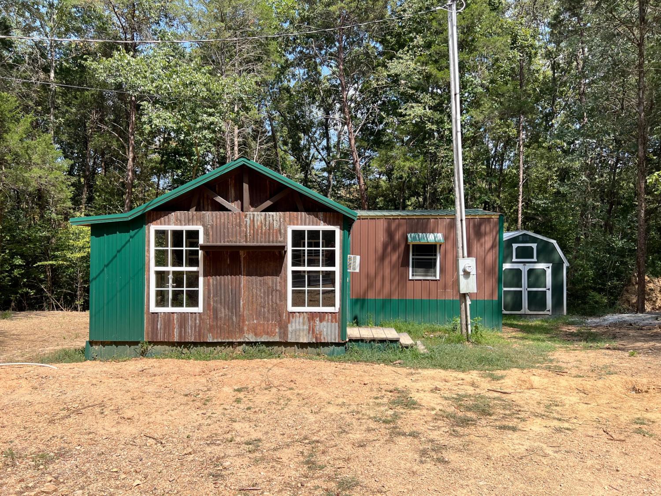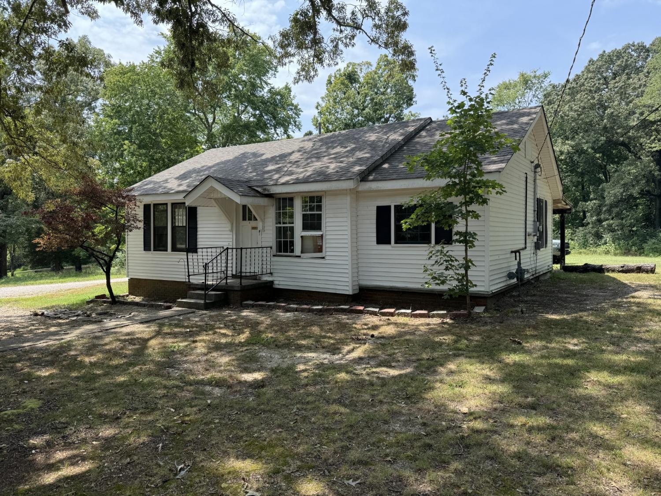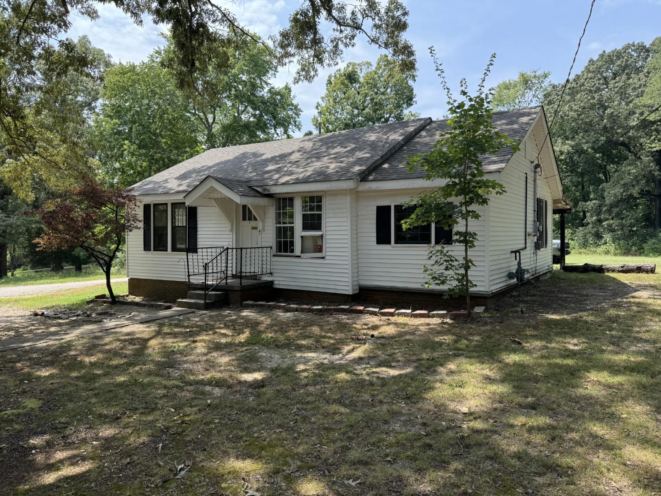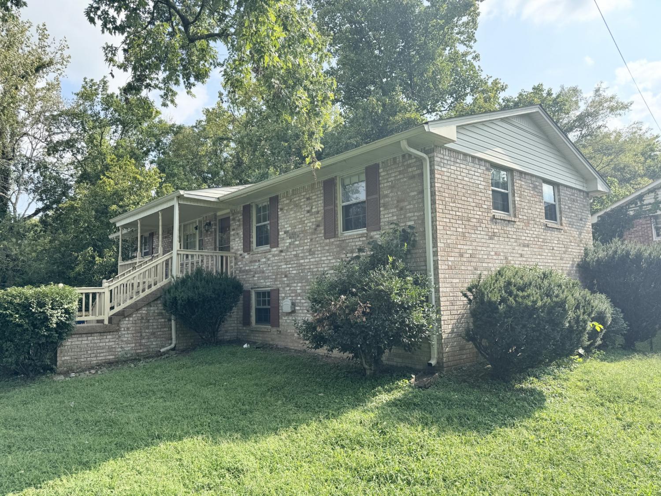 MIDDLE TENNESSEE REAL ESTATE
MIDDLE TENNESSEE REAL ESTATE
310 Griffey Estates, Clarksville, TN 37042 For Sale
Single Family Residence
- Single Family Residence
- Beds: 4
- Baths: 3
- 2,000 sq ft
Description
Seller willing to contribute toward Buyers Concessions. Ranch Home with Primary Bedroom on the Main Level! Spacious living area has a Stone Fireplace, and Vaulted Ceiling. Clean Quartz countertops in the Kitchen, & Make an Appt to select your own Backsplash! Huge Tiled shower with a corner bench in the Primary Bath. Walk-in Closet & Trey Ceiling in the Primary Bedroom. Home also has a Large Bonus Room over the garage with a Half Bath, and another bedroom!
Property Details
Status : Active
Address : 310 Griffey Estates Clarksville TN 37042
County : Montgomery County, TN
Property Type : Residential
Area : 2,000 sq. ft.
Year Built : 2024
Exterior Construction : Brick,Vinyl Siding
Floors : Carpet,Laminate,Tile
Heat : Central,Heat Pump
HOA / Subdivision : Griffey Estates
Listing Provided by : 931 Realty
MLS Status : Active
Listing # : RTC2670004
Schools near 310 Griffey Estates, Clarksville, TN 37042 :
West Creek Elementary School, Kenwood Middle School, Kenwood High School
Additional details
Association Fee : $30.00
Association Fee Frequency : Monthly
Assocation Fee 2 : $300.00
Association Fee 2 Frequency : One Time
Heating : Yes
Parking Features : Attached - Front,Concrete,Driveway
Building Area Total : 2000 Sq. Ft.
Living Area : 2000 Sq. Ft.
Office Phone : 9316479900
Number of Bedrooms : 4
Number of Bathrooms : 3
Full Bathrooms : 2
Half Bathrooms : 1
Possession : Negotiable
Cooling : 1
Garage Spaces : 2
Architectural Style : Ranch
New Construction : 1
Patio and Porch Features : Covered Deck,Porch
Levels : Two
Basement : Crawl Space
Stories : 2
Utilities : Electricity Available,Water Available
Parking Space : 4
Sewer : Public Sewer
Location 310 Griffey Estates, TN 37042
Directions to 310 Griffey Estates, TN 37042
Peachers Mill Rd to turn onto Allen Griffey Rd. First right onto Harding Dr, First Left onto Harrison Way. Follow to a stop sign, & turn Right onto Burley Barn Rd. Home will be on the left(first home in new section of development)869 Burley Barn Rd
Ready to Start the Conversation?
We're ready when you are.
 © 2024 Listings courtesy of RealTracs, Inc. as distributed by MLS GRID. IDX information is provided exclusively for consumers' personal non-commercial use and may not be used for any purpose other than to identify prospective properties consumers may be interested in purchasing. The IDX data is deemed reliable but is not guaranteed by MLS GRID and may be subject to an end user license agreement prescribed by the Member Participant's applicable MLS. Based on information submitted to the MLS GRID as of September 19, 2024 10:00 AM CST. All data is obtained from various sources and may not have been verified by broker or MLS GRID. Supplied Open House Information is subject to change without notice. All information should be independently reviewed and verified for accuracy. Properties may or may not be listed by the office/agent presenting the information. Some IDX listings have been excluded from this website.
© 2024 Listings courtesy of RealTracs, Inc. as distributed by MLS GRID. IDX information is provided exclusively for consumers' personal non-commercial use and may not be used for any purpose other than to identify prospective properties consumers may be interested in purchasing. The IDX data is deemed reliable but is not guaranteed by MLS GRID and may be subject to an end user license agreement prescribed by the Member Participant's applicable MLS. Based on information submitted to the MLS GRID as of September 19, 2024 10:00 AM CST. All data is obtained from various sources and may not have been verified by broker or MLS GRID. Supplied Open House Information is subject to change without notice. All information should be independently reviewed and verified for accuracy. Properties may or may not be listed by the office/agent presenting the information. Some IDX listings have been excluded from this website.

