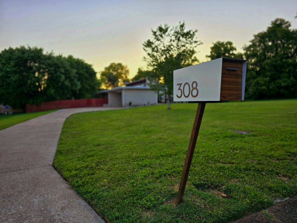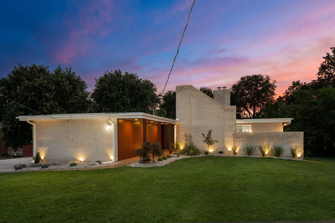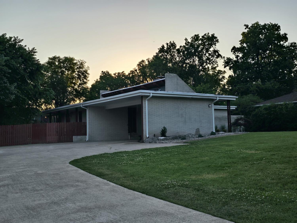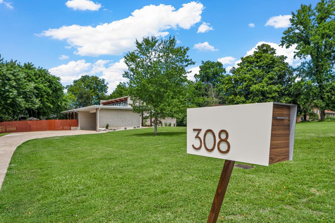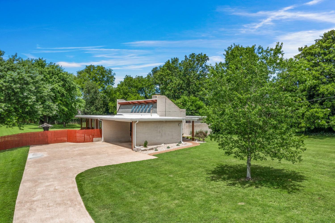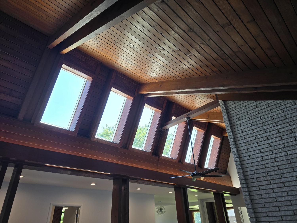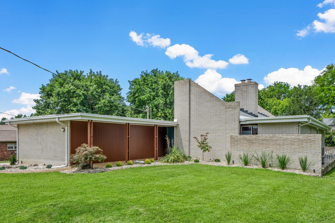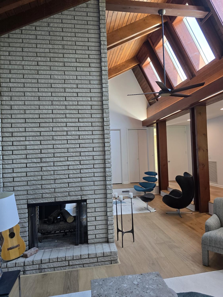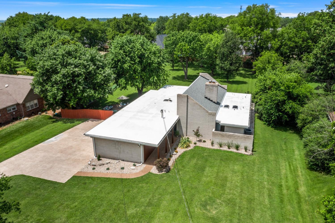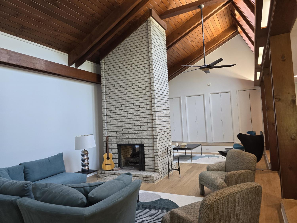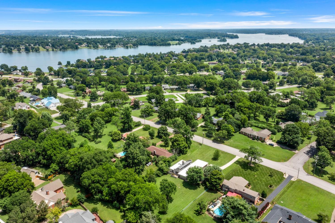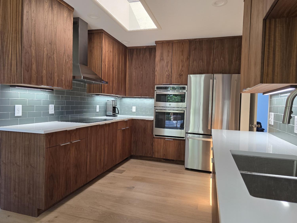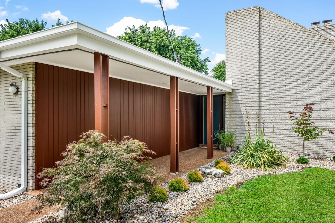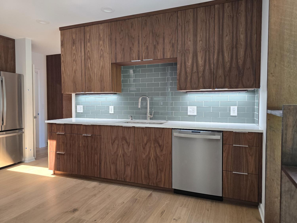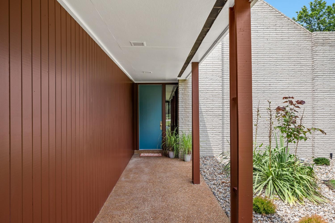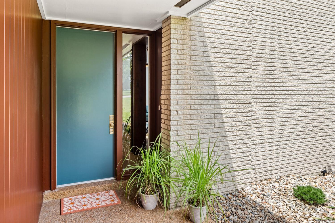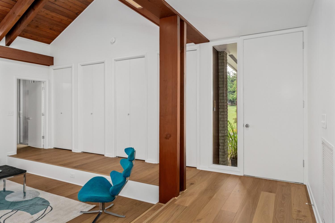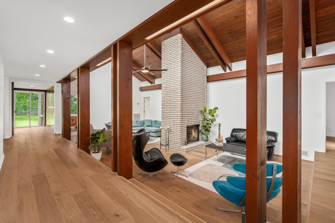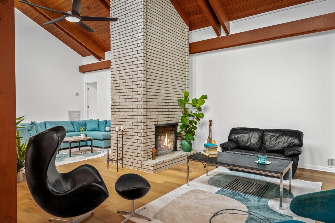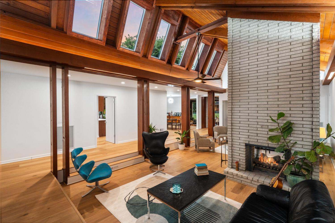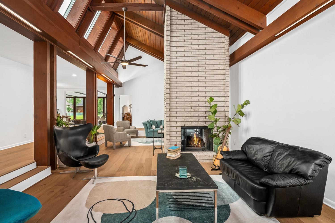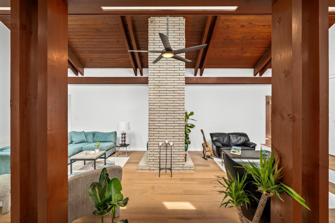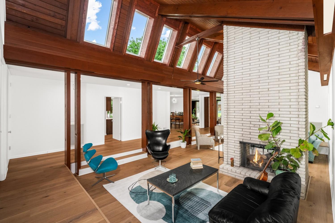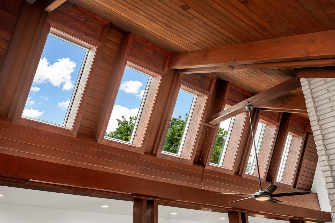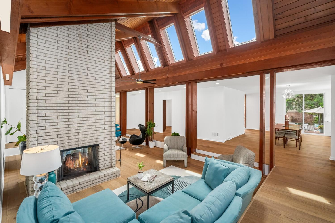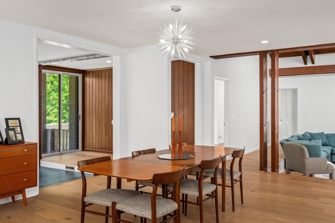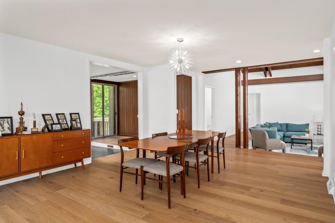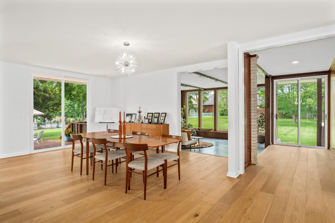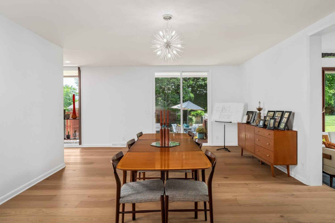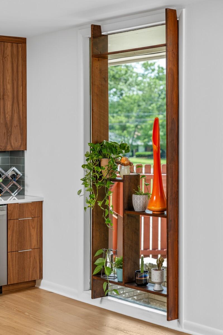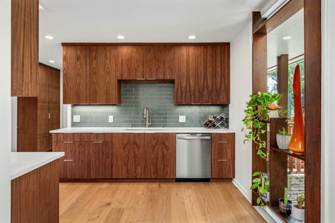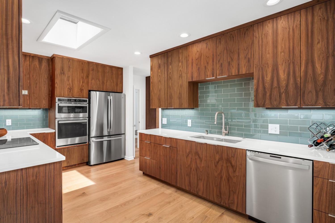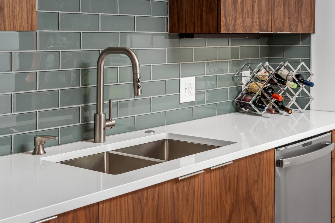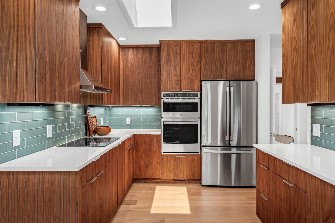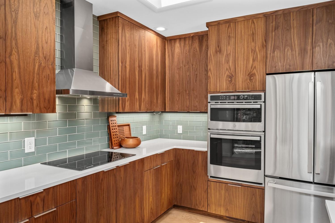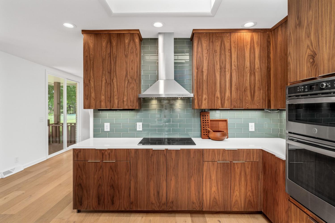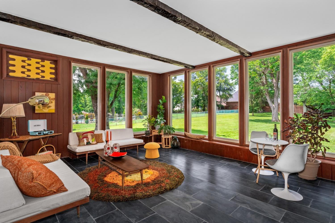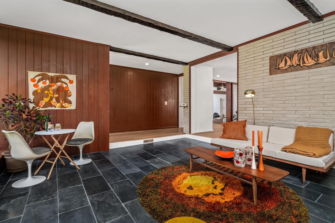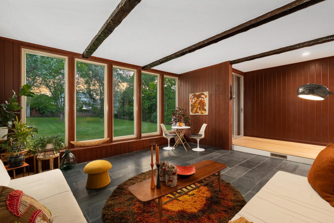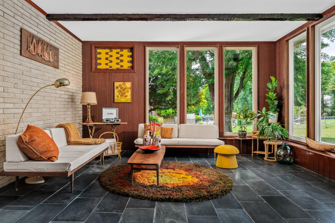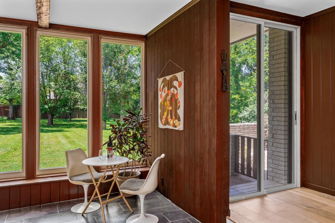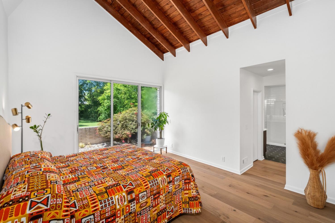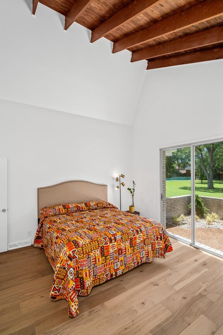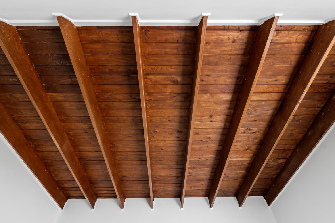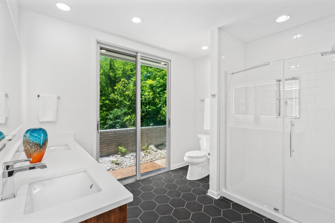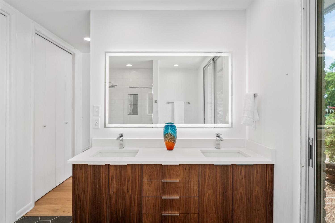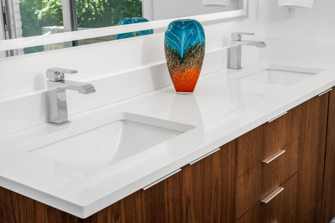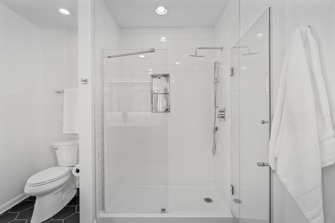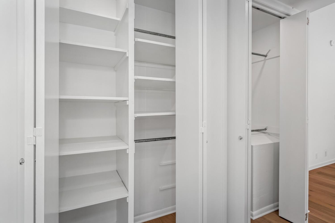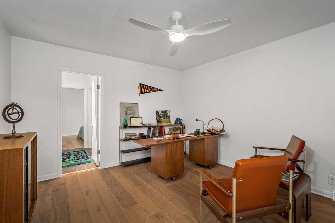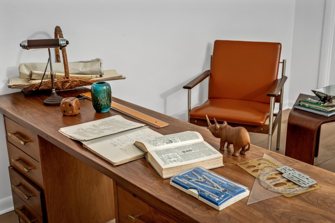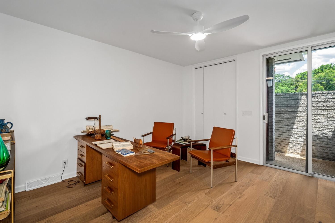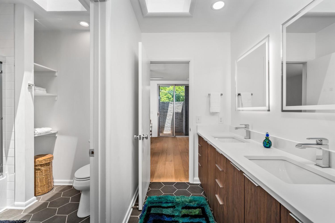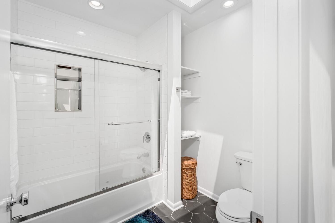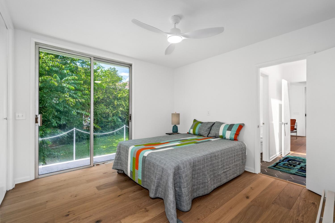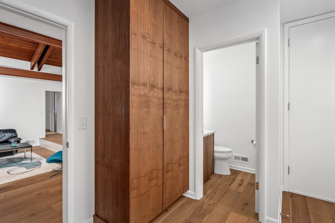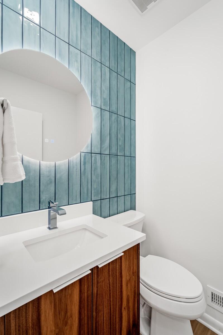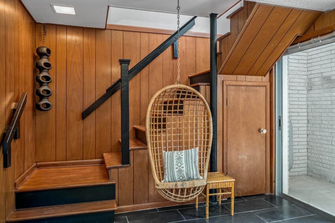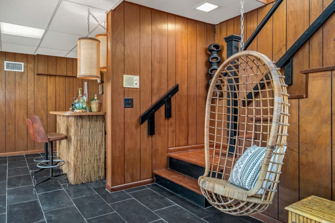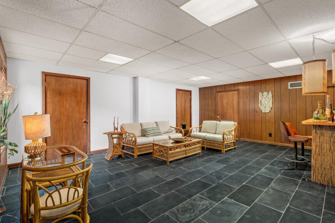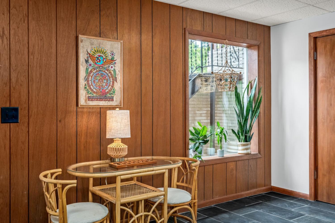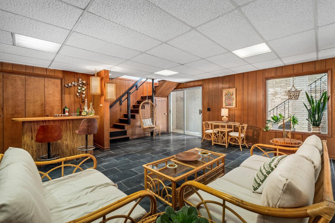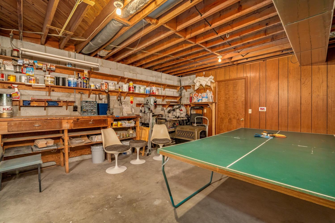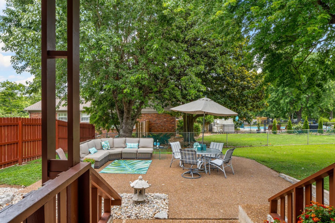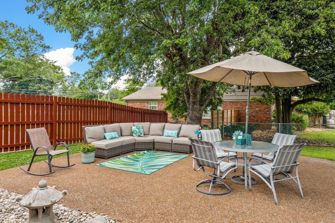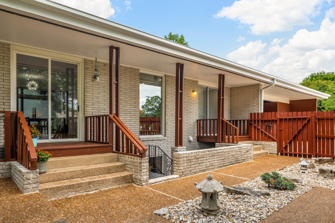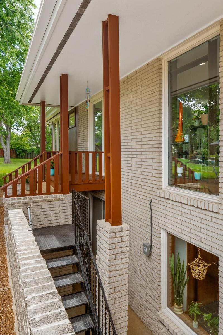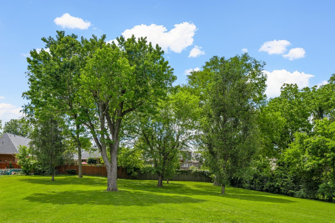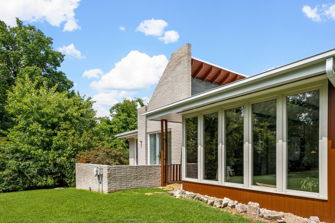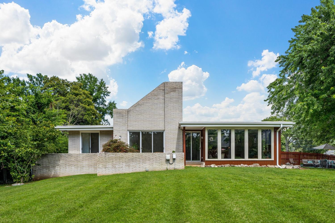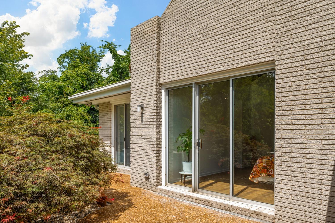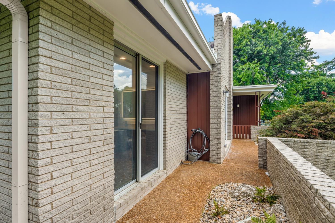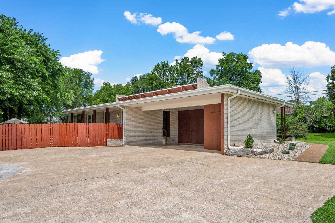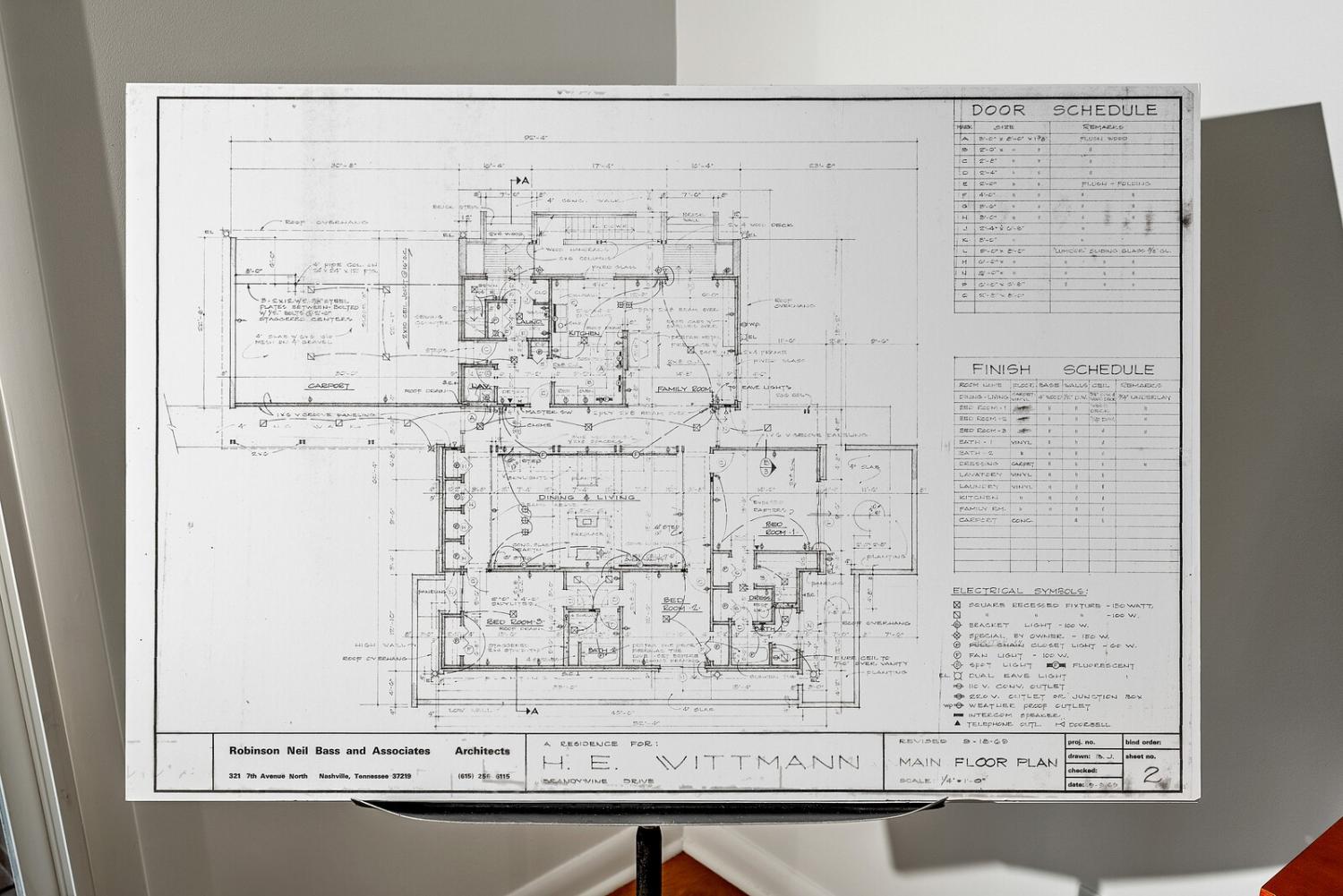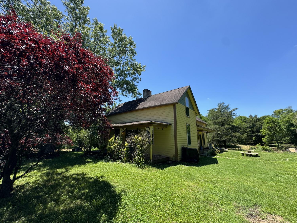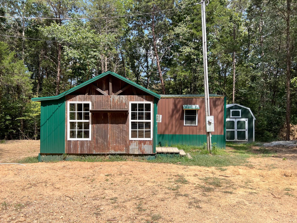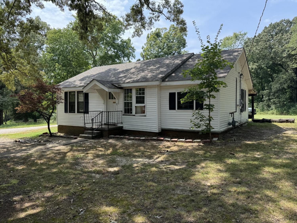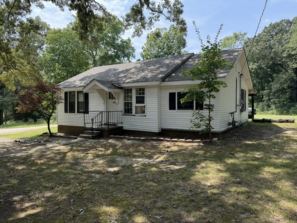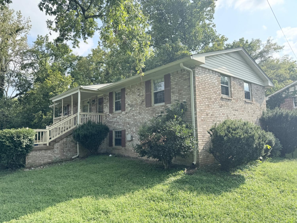 MIDDLE TENNESSEE REAL ESTATE
MIDDLE TENNESSEE REAL ESTATE
308 Brandywine Dr, Old Hickory, TN 37138 For Sale
Single Family Residence
- Single Family Residence
- Beds: 3
- Baths: 3
- 3,298 sq ft
Description
Truly one-of-a-kind mid-century modern home. Designed by Architect Robinson Neil Bass, known for historically significant preservation & other notable Nashville mid-century architecture. His public designs include the Cheekwood Botanic Hall. (Docs & Video attached) The Wittmann residence is a one-owner, rare & remarkable Mid-Mod specimen. Painstakingly restored, the home is truly breathtaking. From the white brick exterior, to the unique roof pitch & 8 custom Velux skylights, this home displays elements quintessential to MCM design. Inside walk into soaring 17' ceilings clad in walnut plank, unique sunken living space w/ oversized double sided fireplace, natural light streaming in every room & original floor to ceiling doors, & large windows that connect the interior to the natural world. A stunning new kitchen includes custom flat front walnut cabinetry designed to blend seamlessly w/ the original vintage elements.Offer accepted w/ a house sale contingency & 48 hr 1st Right of Refusal
Property Details
Status : Active Under Contract
Address : 308 Brandywine Dr Old Hickory TN 37138
County : Davidson County, TN
Property Type : Residential
Area : 3,298 sq. ft.
Yard : Back Yard
Year Built : 1970
Exterior Construction : Brick
Floors : Finished Wood,Slate,Tile
Heat : Central
HOA / Subdivision : Brandywine Farms
Listing Provided by : Crye-Leike, Inc., REALTORS
MLS Status : Under Contract - Showing
Listing # : RTC2670797
Schools near 308 Brandywine Dr, Old Hickory, TN 37138 :
Andrew Jackson Elementary, DuPont Hadley Middle, McGavock Comp High School
Additional details
Virtual Tour URL : Click here for Virtual Tour
Heating : Yes
Parking Features : Attached,Paved
Lot Size Area : 1.03 Sq. Ft.
Building Area Total : 3298 Sq. Ft.
Lot Size Acres : 1.03 Acres
Lot Size Dimensions : 119 X 365
Living Area : 3298 Sq. Ft.
Lot Features : Level
Office Phone : 6153919080
Number of Bedrooms : 3
Number of Bathrooms : 3
Full Bathrooms : 2
Half Bathrooms : 1
Possession : Close Of Escrow
Cooling : 1
Levels : One
Basement : Finished
Stories : 1
Utilities : Water Available
Parking Space : 8
Carport : 1
Sewer : Septic Tank
Location 308 Brandywine Dr, TN 37138
Directions to 308 Brandywine Dr, TN 37138
From 40 exit 221A toward The Hermitage. Continue straight onto Old Hickory Blvd. Right on Shute Lane, Left through archway onto Brandywine Dr.
Ready to Start the Conversation?
We're ready when you are.
 © 2024 Listings courtesy of RealTracs, Inc. as distributed by MLS GRID. IDX information is provided exclusively for consumers' personal non-commercial use and may not be used for any purpose other than to identify prospective properties consumers may be interested in purchasing. The IDX data is deemed reliable but is not guaranteed by MLS GRID and may be subject to an end user license agreement prescribed by the Member Participant's applicable MLS. Based on information submitted to the MLS GRID as of September 20, 2024 10:00 AM CST. All data is obtained from various sources and may not have been verified by broker or MLS GRID. Supplied Open House Information is subject to change without notice. All information should be independently reviewed and verified for accuracy. Properties may or may not be listed by the office/agent presenting the information. Some IDX listings have been excluded from this website.
© 2024 Listings courtesy of RealTracs, Inc. as distributed by MLS GRID. IDX information is provided exclusively for consumers' personal non-commercial use and may not be used for any purpose other than to identify prospective properties consumers may be interested in purchasing. The IDX data is deemed reliable but is not guaranteed by MLS GRID and may be subject to an end user license agreement prescribed by the Member Participant's applicable MLS. Based on information submitted to the MLS GRID as of September 20, 2024 10:00 AM CST. All data is obtained from various sources and may not have been verified by broker or MLS GRID. Supplied Open House Information is subject to change without notice. All information should be independently reviewed and verified for accuracy. Properties may or may not be listed by the office/agent presenting the information. Some IDX listings have been excluded from this website.
