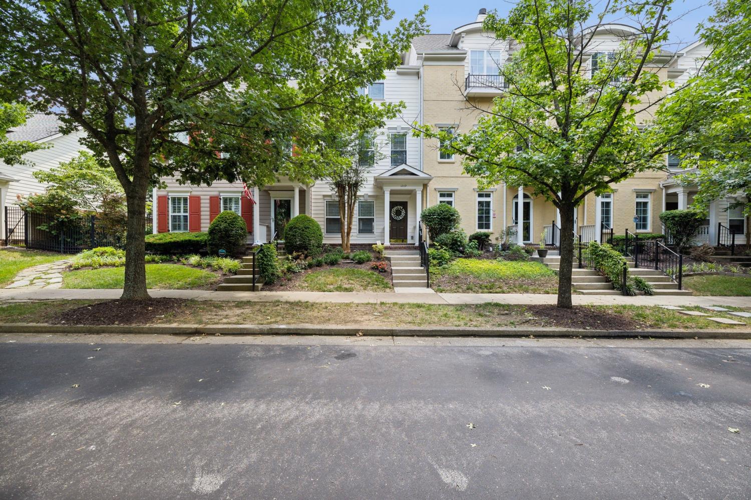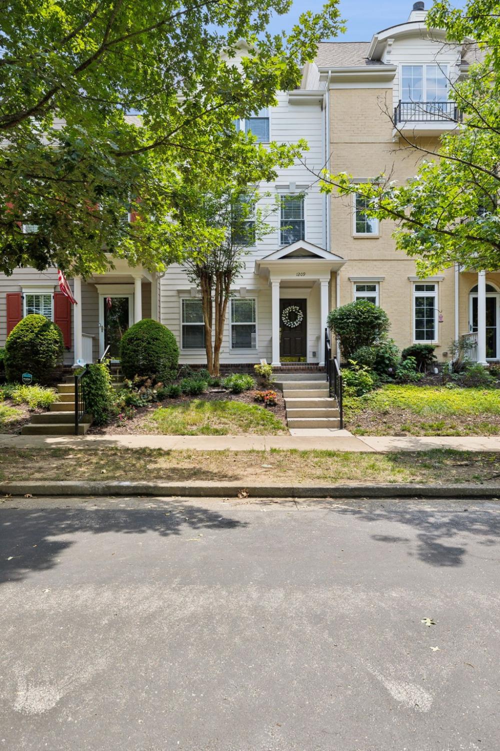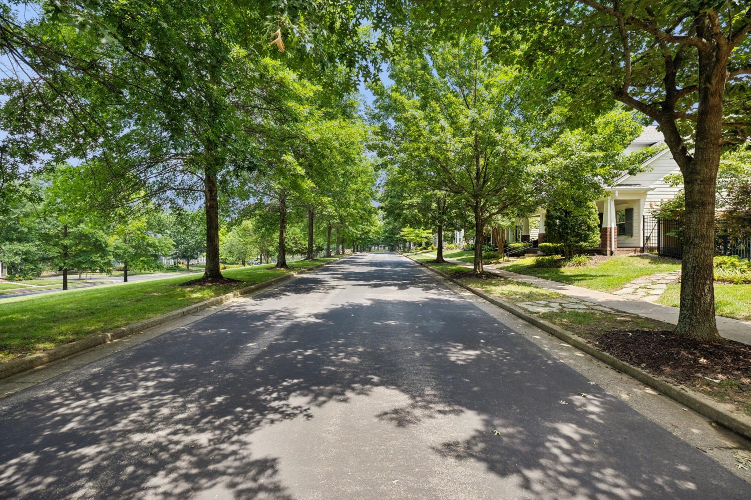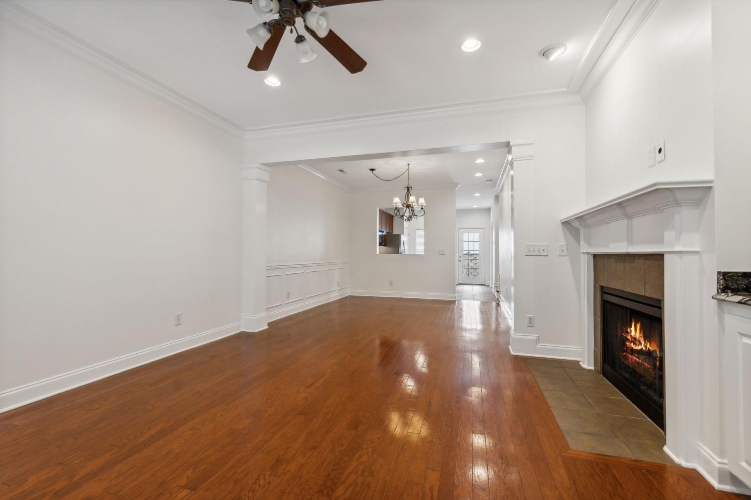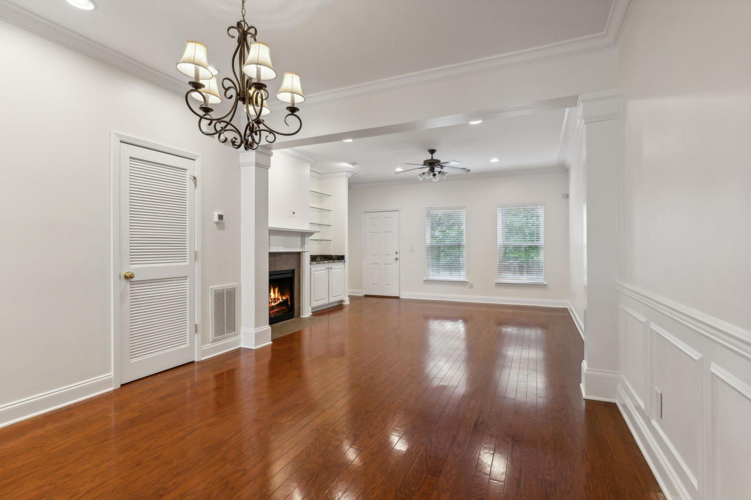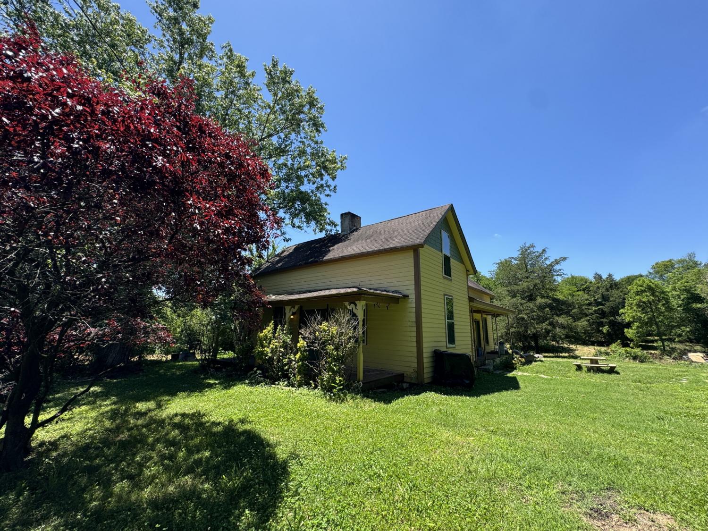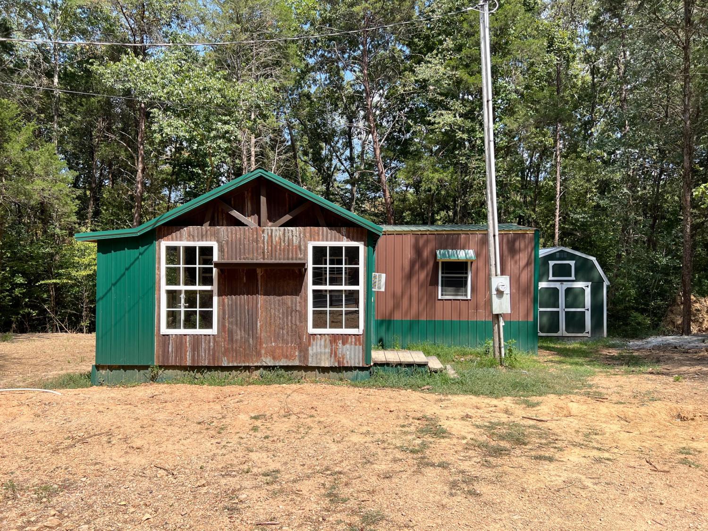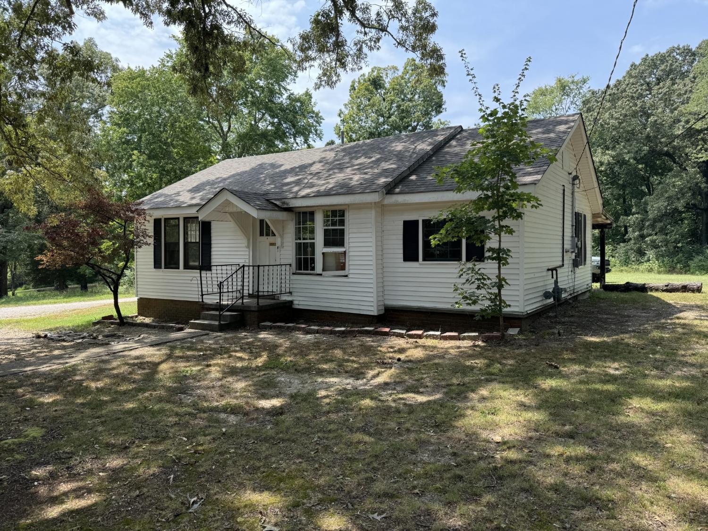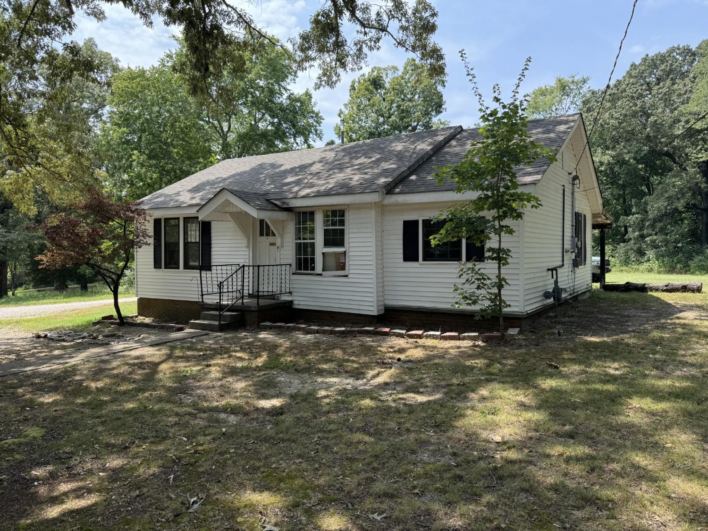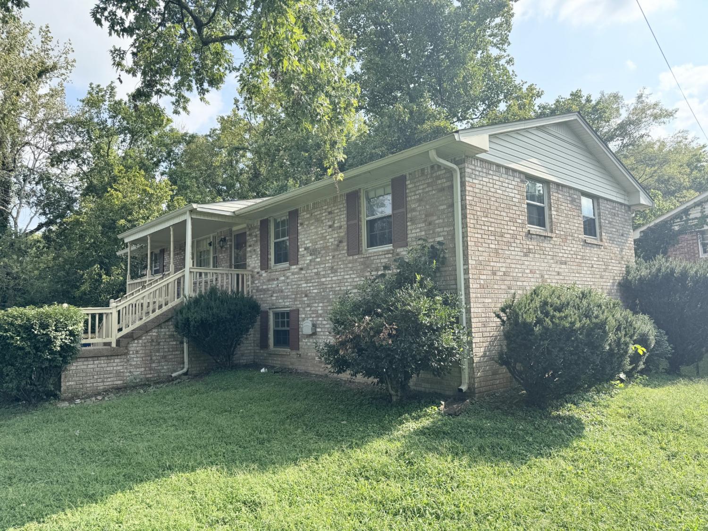 MIDDLE TENNESSEE REAL ESTATE
MIDDLE TENNESSEE REAL ESTATE
1209 Stoney Point Ln, Franklin, TN 37067 For Sale
Townhouse
- Townhouse
- Beds: 3
- Baths: 3
- 2,091 sq ft
Description
Highly sought after gated community of Ashton Park! This home offers an open floor plan with the living, dining and kitchen area all on the first floor allowing for easy living and perfect for entertaining. The living area complete with a fireplace, builtins opening to the dining area, both with hardwoods. The kitchen offers granite countertops, stainless appliances and island with access to courtyard & patio leading to private oversized carport. The owners suite and laundry are located on the second floor. Oversized two BR’s and BA on third floor. bedrooms are oversized with ample closet space. This three story townhome has fresh new paint throughout and new carpet in the bedrooms, ready for a new owner. The roof was replaced in 2021, HVAC is 3-4 yeqrs old. Situated on a tree lined street overlooking green space; conveniently located to I-65 and Cool Springs area offering many dining and shopping options.
Property Details
Status : Active Under Contract
County : Williamson County, TN
Property Type : Residential
Area : 2,091 sq. ft.
Year Built : 2005
Exterior Construction : Fiber Cement
Floors : Carpet,Finished Wood,Tile
Heat : Central,Electric
HOA / Subdivision : Ashton Park Sec 2
Listing Provided by : Pilkerton Realtors
MLS Status : Under Contract - Showing
Listing # : RTC2670905
Schools near 1209 Stoney Point Ln, Franklin, TN 37067 :
Kenrose Elementary, Woodland Middle School, Ravenwood High School
Additional details
Association Fee : $367.00
Association Fee Frequency : Monthly
Assocation Fee 2 : $2,500.00
Association Fee 2 Frequency : One Time
Heating : Yes
Parking Features : Private,Alley Access
Lot Size Area : 0.05 Sq. Ft.
Building Area Total : 2091 Sq. Ft.
Lot Size Acres : 0.05 Acres
Lot Size Dimensions : 17 X 139
Living Area : 2091 Sq. Ft.
Common Interest : Condominium
Property Attached : Yes
Office Phone : 6153712474
Number of Bedrooms : 3
Number of Bathrooms : 3
Full Bathrooms : 2
Half Bathrooms : 1
Possession : Close Of Escrow
Cooling : 1
Patio and Porch Features : Covered Porch,Patio
Levels : One
Basement : Slab
Stories : 3
Utilities : Electricity Available,Water Available
Parking Space : 4
Carport : 1
Sewer : Public Sewer
Virtual Tour
Location 1209 Stoney Point Ln, TN 37067
Directions to 1209 Stoney Point Ln, TN 37067
I-65S to Exit 67, McEwen Drive E, Left into Ashton Park on Wellspring Way, Left onto Valcour Ln, Right onto Marymount Dr., Left onto Trenton Ln, Right onto Eden Park Dr, Right onto Stoney Point Ln, Property on the Right
Ready to Start the Conversation?
We're ready when you are.
 © 2024 Listings courtesy of RealTracs, Inc. as distributed by MLS GRID. IDX information is provided exclusively for consumers' personal non-commercial use and may not be used for any purpose other than to identify prospective properties consumers may be interested in purchasing. The IDX data is deemed reliable but is not guaranteed by MLS GRID and may be subject to an end user license agreement prescribed by the Member Participant's applicable MLS. Based on information submitted to the MLS GRID as of September 19, 2024 10:00 AM CST. All data is obtained from various sources and may not have been verified by broker or MLS GRID. Supplied Open House Information is subject to change without notice. All information should be independently reviewed and verified for accuracy. Properties may or may not be listed by the office/agent presenting the information. Some IDX listings have been excluded from this website.
© 2024 Listings courtesy of RealTracs, Inc. as distributed by MLS GRID. IDX information is provided exclusively for consumers' personal non-commercial use and may not be used for any purpose other than to identify prospective properties consumers may be interested in purchasing. The IDX data is deemed reliable but is not guaranteed by MLS GRID and may be subject to an end user license agreement prescribed by the Member Participant's applicable MLS. Based on information submitted to the MLS GRID as of September 19, 2024 10:00 AM CST. All data is obtained from various sources and may not have been verified by broker or MLS GRID. Supplied Open House Information is subject to change without notice. All information should be independently reviewed and verified for accuracy. Properties may or may not be listed by the office/agent presenting the information. Some IDX listings have been excluded from this website.
