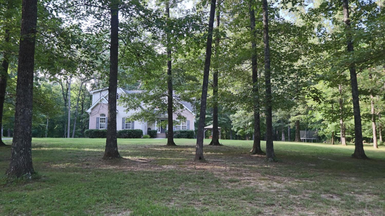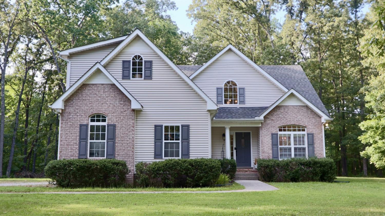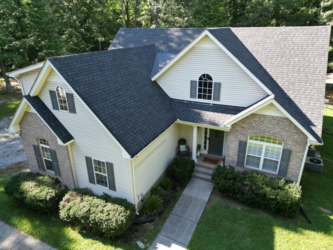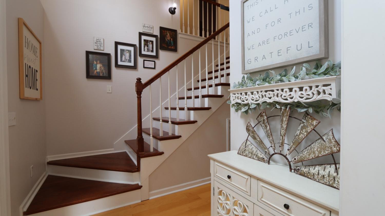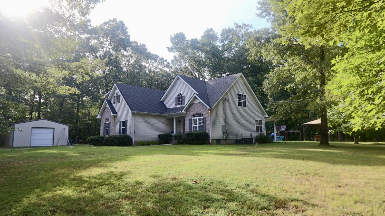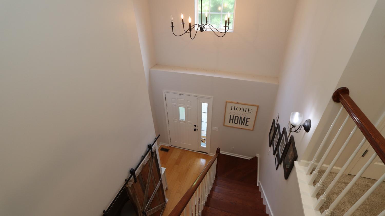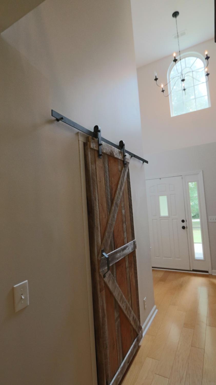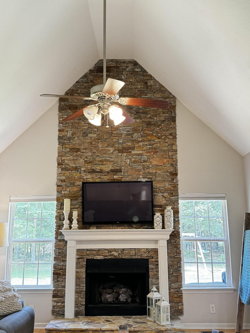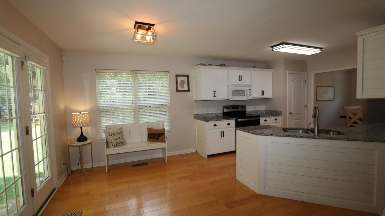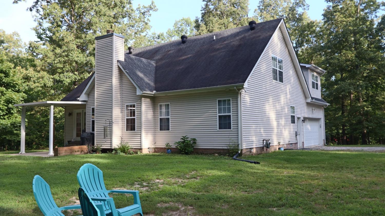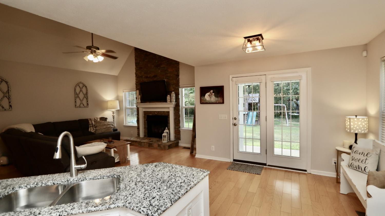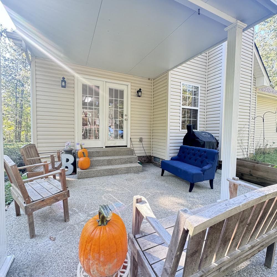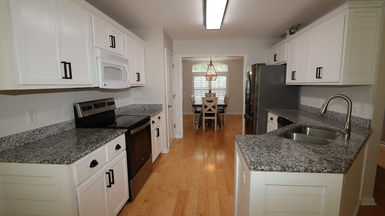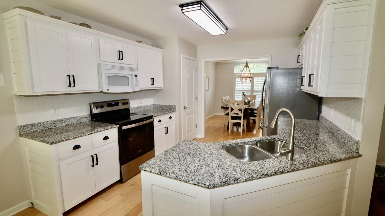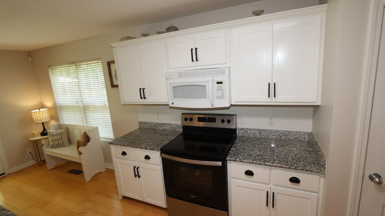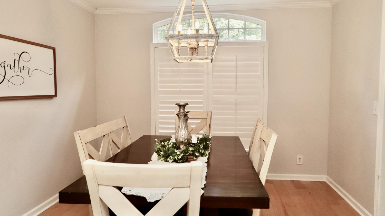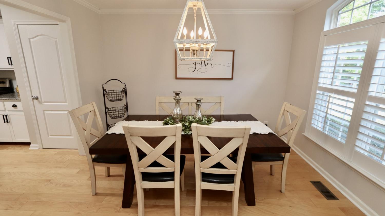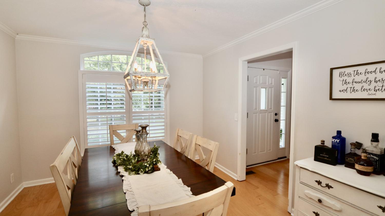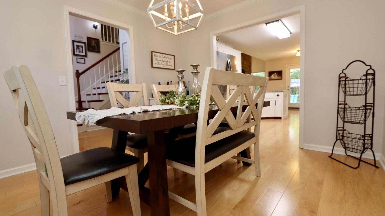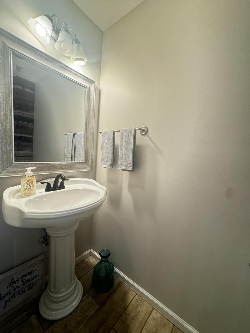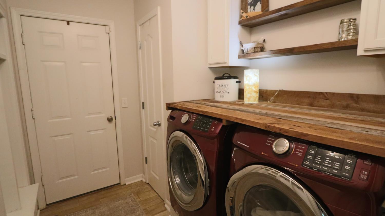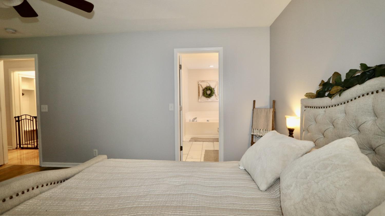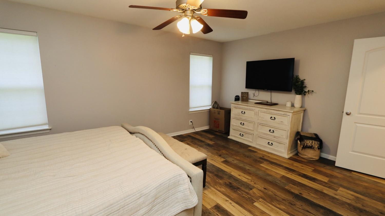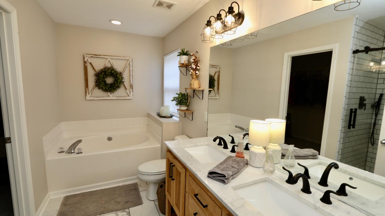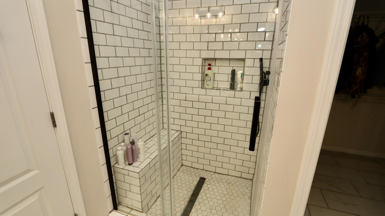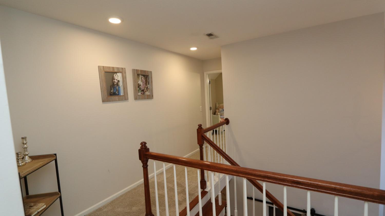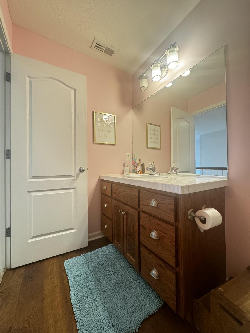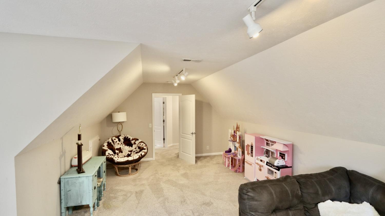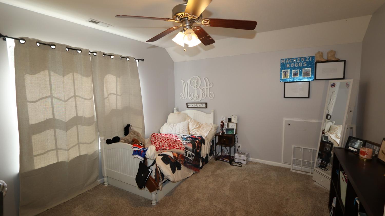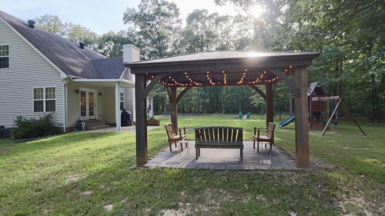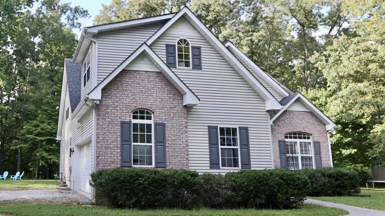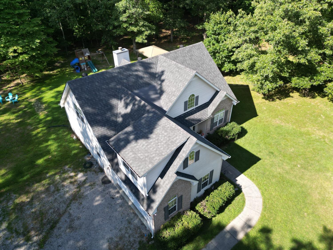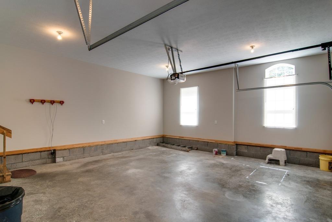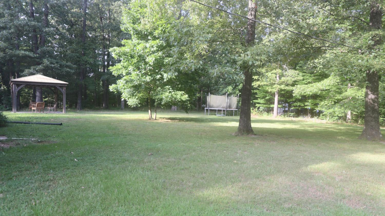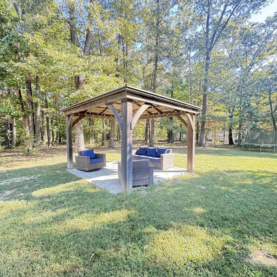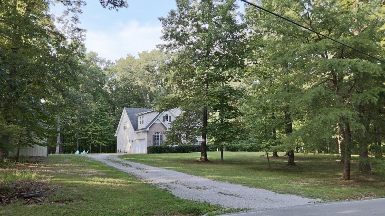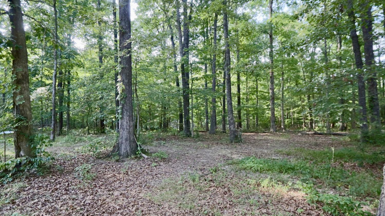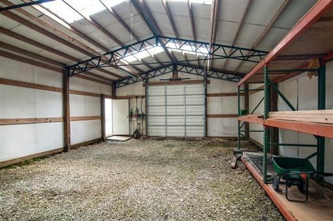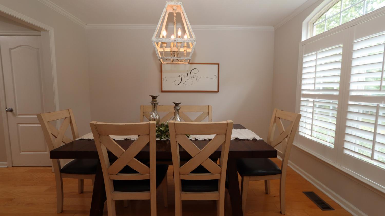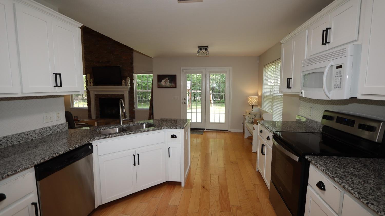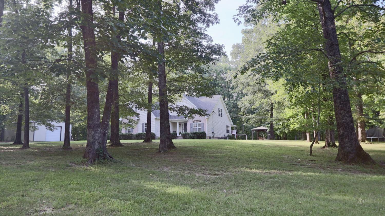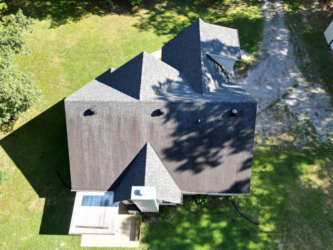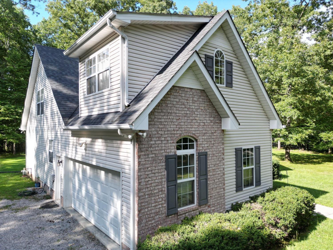 MIDDLE TENNESSEE REAL ESTATE
MIDDLE TENNESSEE REAL ESTATE
1202 Whippoorwill Dr, Kingston Springs, TN 37082 For Sale
Single Family Residence
- Single Family Residence
- Beds: 3
- Baths: 3
- 2,310 sq ft
Description
Your Dream Home Awaits! Experience the tranquility of state park living—right at home! From the moment you approach this property, nestled in a peaceful neighborhood, you'll be in awe. The 2.8-acre corner lot offers level land and sits away from the road, ensuring both privacy and serenity. Nature lovers will adore the abundance of wildlife, including deer, turkeys, and birds, while quiet roads invite leisurely walks and a connection to the outdoors. Adventure is just minutes away, with opportunities for canoeing, fishing, kayaking, and exploring nearby trails, plus Montgomery State Park close at hand. This home offers over 2,300 square feet of comfort and style, priced $30K below appraisal for incredible value! Step inside to discover stunning updates throughout: A Spacious Kitchen: With ample cabinetry, granite counters, and a breakfast area, the kitchen opens to the family room with soaring ceilings, a cozy stone fireplace, and large windows that fill the space with natural light. A Thoughtful Layout: The primary bedroom is conveniently located on the main level, while upstairs boasts two generously sized bedrooms, a bonus room, and an additional bath. Stylish Finishes: Features include LVP flooring, tile accents, and an inviting entry foyer. All appliances remain for your convenience.The appeal doesn’t stop indoors. Outside, you’ll find: A 24x36 workshop/building for hobbies or storage A covered patio and pergola for relaxing or entertaining A private backyard complete with a firepit—perfect for unwinding in peace. With a one-step entry from the two-car garage and a dedicated laundry room with cabinetry, this home is as functional as it is beautiful. Located off the beaten path yet close to modern conveniences, this gem blends small-town charm with unmatched comfort. Come see what makes this property truly special!
Property Details
Status : Active
Source : RealTracs, Inc.
Address : 1202 Whippoorwill Dr Kingston Springs TN 37082
County : Cheatham County, TN
Property Type : Residential
Area : 2,310 sq. ft.
Year Built : 2004
Exterior Construction : Brick,Vinyl Siding
Floors : Carpet,Wood,Laminate,Tile
Heat : Central
HOA / Subdivision : Interstate West Ranchettes
Listing Provided by : Benchmark Realty, LLC
MLS Status : Active
Listing # : RTC2671634
Schools near 1202 Whippoorwill Dr, Kingston Springs, TN 37082 :
Kingston Springs Elementary, Harpeth Middle School, Harpeth High School
Additional details
Heating : Yes
Parking Features : Garage Door Opener,Garage Faces Side,Driveway,Gravel
Lot Size Area : 2.8 Sq. Ft.
Building Area Total : 2310 Sq. Ft.
Lot Size Acres : 2.8 Acres
Living Area : 2310 Sq. Ft.
Lot Features : Corner Lot,Level
Office Phone : 6155103006
Number of Bedrooms : 3
Number of Bathrooms : 3
Full Bathrooms : 2
Half Bathrooms : 1
Possession : Close Of Escrow
Cooling : 1
Garage Spaces : 2
Architectural Style : Contemporary
Patio and Porch Features : Patio,Covered,Porch
Levels : Two
Basement : Crawl Space
Stories : 2
Utilities : Electricity Available,Water Available,Cable Connected
Parking Space : 11
Sewer : Septic Tank
Virtual Tour
Location 1202 Whippoorwill Dr, TN 37082
Directions to 1202 Whippoorwill Dr, TN 37082
I-40 W, Ex188, Turn R off exit Luyben Hills Rd, Turn L at light, L Merrylog, L Mt. Pleasant, go straight at stop sign, R Jackson Cabin, L Treanor Springs, down hill, over bridge and at fork go L Campbell Ridge, curves into Whippoorwill, home on right
Ready to Start the Conversation?
We're ready when you are.
 © 2026 Listings courtesy of RealTracs, Inc. as distributed by MLS GRID. IDX information is provided exclusively for consumers' personal non-commercial use and may not be used for any purpose other than to identify prospective properties consumers may be interested in purchasing. The IDX data is deemed reliable but is not guaranteed by MLS GRID and may be subject to an end user license agreement prescribed by the Member Participant's applicable MLS. Based on information submitted to the MLS GRID as of January 16, 2026 10:00 AM CST. All data is obtained from various sources and may not have been verified by broker or MLS GRID. Supplied Open House Information is subject to change without notice. All information should be independently reviewed and verified for accuracy. Properties may or may not be listed by the office/agent presenting the information. Some IDX listings have been excluded from this website.
© 2026 Listings courtesy of RealTracs, Inc. as distributed by MLS GRID. IDX information is provided exclusively for consumers' personal non-commercial use and may not be used for any purpose other than to identify prospective properties consumers may be interested in purchasing. The IDX data is deemed reliable but is not guaranteed by MLS GRID and may be subject to an end user license agreement prescribed by the Member Participant's applicable MLS. Based on information submitted to the MLS GRID as of January 16, 2026 10:00 AM CST. All data is obtained from various sources and may not have been verified by broker or MLS GRID. Supplied Open House Information is subject to change without notice. All information should be independently reviewed and verified for accuracy. Properties may or may not be listed by the office/agent presenting the information. Some IDX listings have been excluded from this website.
