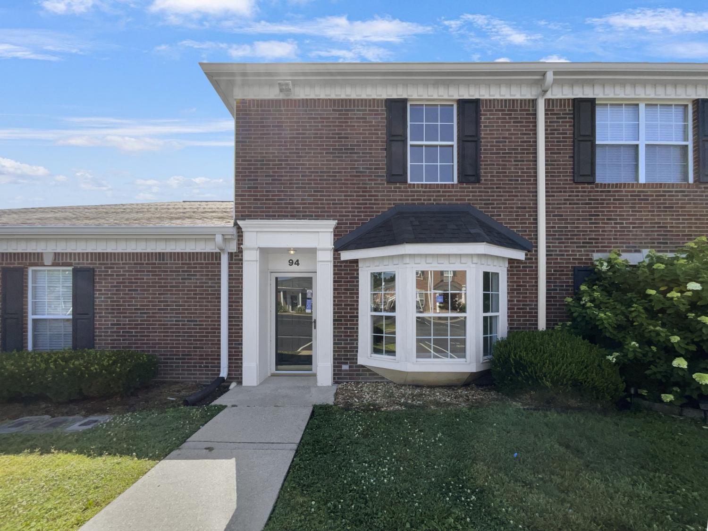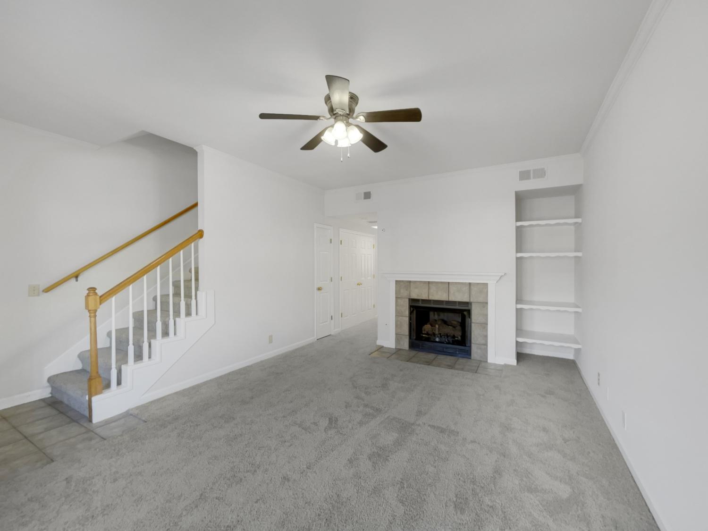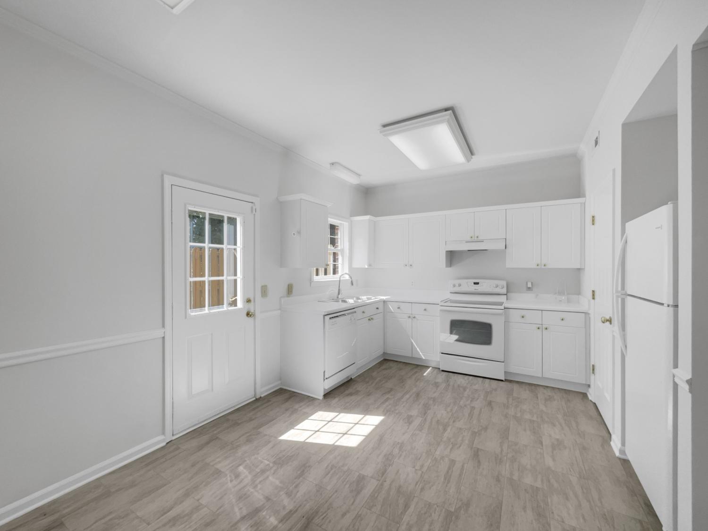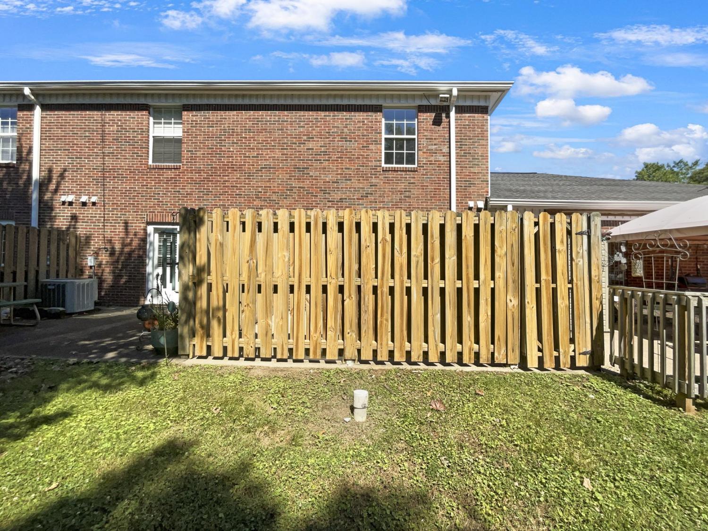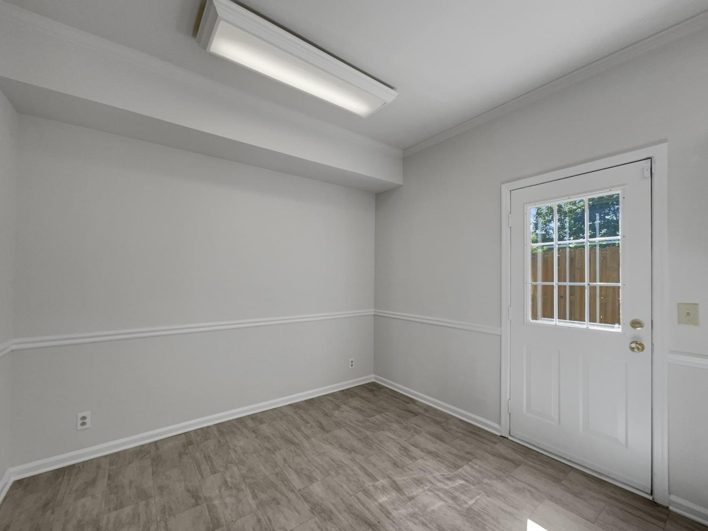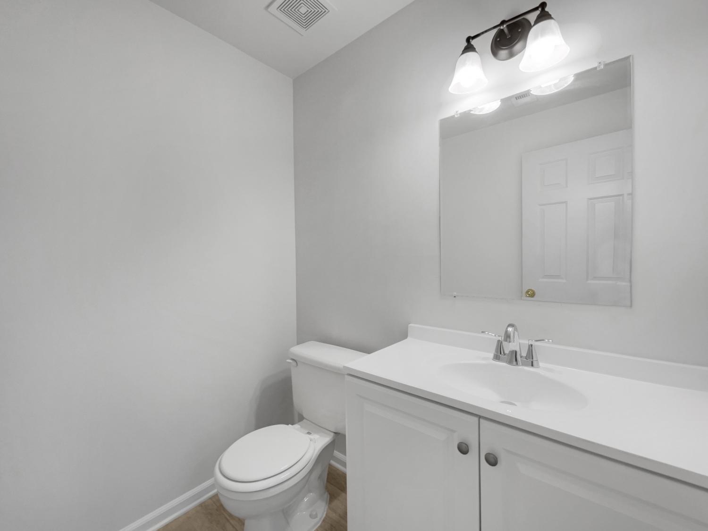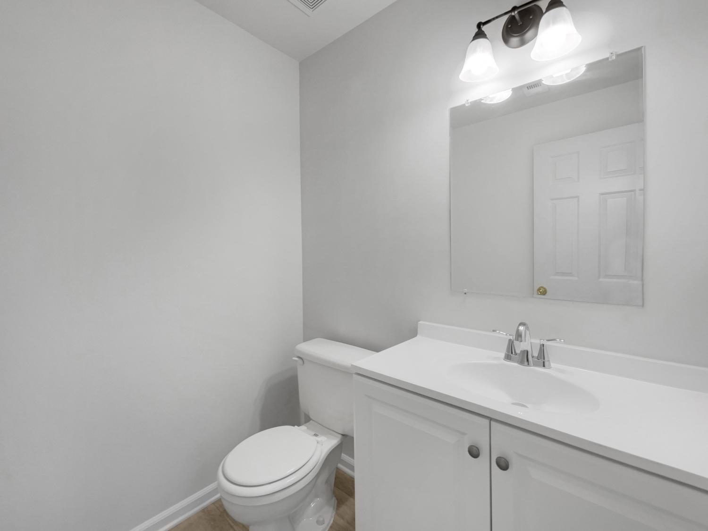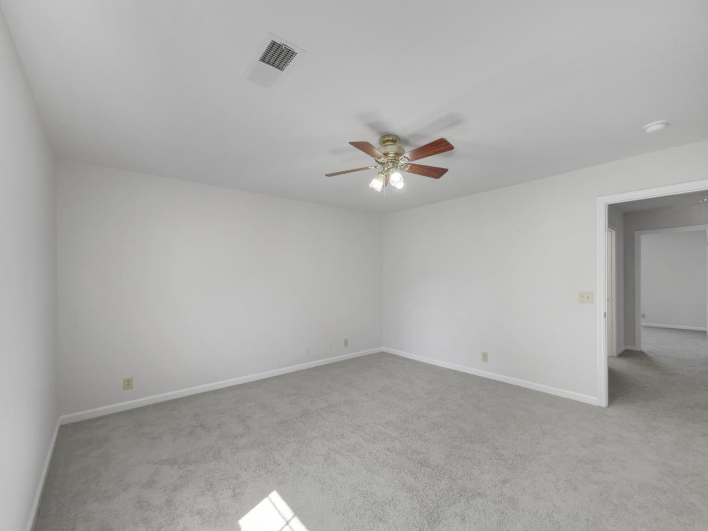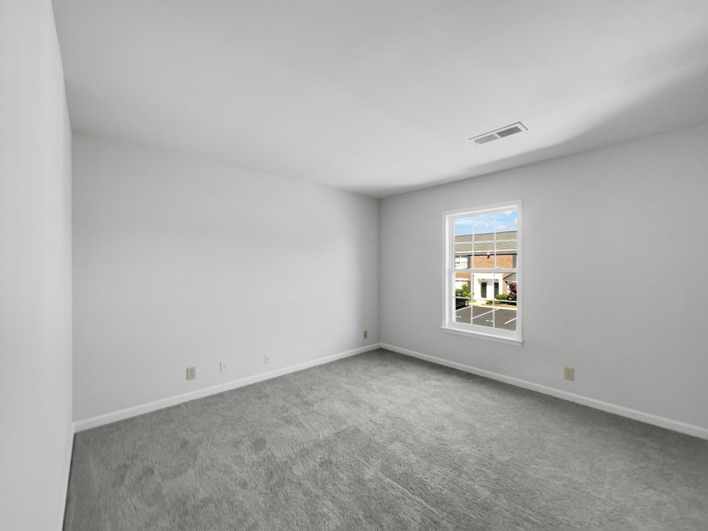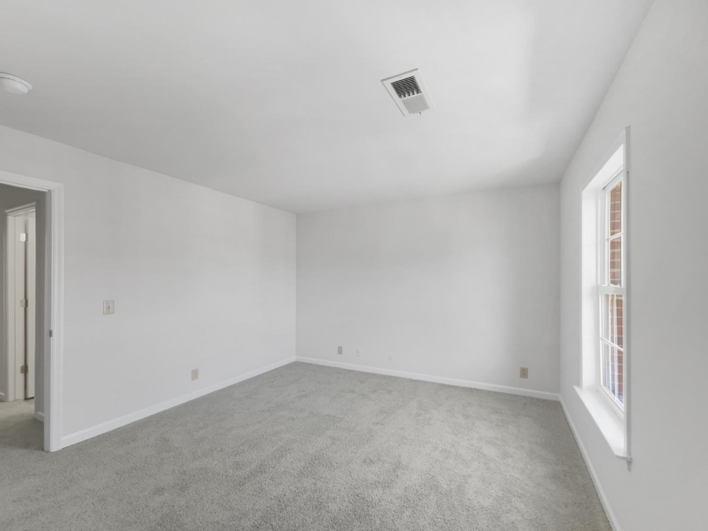 MIDDLE TENNESSEE REAL ESTATE
MIDDLE TENNESSEE REAL ESTATE
2121 Highway 12, S, Ashland City, TN 37015 For Sale
Townhouse
- Townhouse
- Beds: 2
- Baths: 2
- 1,338 sq ft
Description
Seller may provide credits for allowable buyer costs.Welcome to your dream home, beautifully refreshed to offer tranquility and comfort. Step inside to a neutral color scheme that creates a calming ambiance throughout the home. The fresh interior paint enhances the modern elegance and clean sophistication. The charming fireplace serves as the centerpiece of the living room, adding warmth to the space. The interior upgrades continue with new flooring throughout the house, adding style and durability. The primary bedroom is a restful retreat, featuring double closets for abundant storage. The primary bathroom offers sophistication and utility with double sinks, making morning routines stress-free. This beautiful property seamlessly blends charm and functionality, ensuring you feel content and at home. This home has been virtually staged to illustrate its potential. Seller may consider buyer concessions if made in an offer.
Property Details
Status : Active
Source : RealTracs, Inc.
Address : 2121 Highway 12, S Ashland City TN 37015
County : Cheatham County, TN
Property Type : Residential
Area : 1,338 sq. ft.
Year Built : 1998
Exterior Construction : Brick
Floors : Carpet,Tile,Vinyl
Heat : Central
HOA / Subdivision : Hickory Hills Condominiums
Listing Provided by : OPENDOOR BROKERAGE, LLC
MLS Status : Active
Listing # : RTC2672662
Schools near 2121 Highway 12, S, Ashland City, TN 37015 :
Ashland City Elementary, Cheatham Middle School, Cheatham Co Central
Additional details
Association Fee : $165.00
Association Fee Frequency : Monthly
Heating : Yes
Building Area Total : 1338 Sq. Ft.
Living Area : 1338 Sq. Ft.
Common Interest : Condominium
Property Attached : Yes
Office Phone : 4804625392
Number of Bedrooms : No
Number of Bathrooms : 2
Full Bathrooms : 1
Half Bathrooms : 1
Possession : Close Of Escrow
Cooling : 1
Levels : Two
Basement : Other
Stories : 1
Utilities : Water Available
Sewer : Public Sewer
Location 2121 Highway 12, S, TN 37015
Directions to 2121 Highway 12, S, TN 37015
Head southeast on S Main St toward Rhea Alley Continue onto Hwy 12 S Make a U-turn at Amelia Pl Destination will be on the right
Ready to Start the Conversation?
We're ready when you are.
 © 2024 Listings courtesy of RealTracs, Inc. as distributed by MLS GRID. IDX information is provided exclusively for consumers' personal non-commercial use and may not be used for any purpose other than to identify prospective properties consumers may be interested in purchasing. The IDX data is deemed reliable but is not guaranteed by MLS GRID and may be subject to an end user license agreement prescribed by the Member Participant's applicable MLS. Based on information submitted to the MLS GRID as of November 21, 2024 10:00 PM CST. All data is obtained from various sources and may not have been verified by broker or MLS GRID. Supplied Open House Information is subject to change without notice. All information should be independently reviewed and verified for accuracy. Properties may or may not be listed by the office/agent presenting the information. Some IDX listings have been excluded from this website.
© 2024 Listings courtesy of RealTracs, Inc. as distributed by MLS GRID. IDX information is provided exclusively for consumers' personal non-commercial use and may not be used for any purpose other than to identify prospective properties consumers may be interested in purchasing. The IDX data is deemed reliable but is not guaranteed by MLS GRID and may be subject to an end user license agreement prescribed by the Member Participant's applicable MLS. Based on information submitted to the MLS GRID as of November 21, 2024 10:00 PM CST. All data is obtained from various sources and may not have been verified by broker or MLS GRID. Supplied Open House Information is subject to change without notice. All information should be independently reviewed and verified for accuracy. Properties may or may not be listed by the office/agent presenting the information. Some IDX listings have been excluded from this website.
