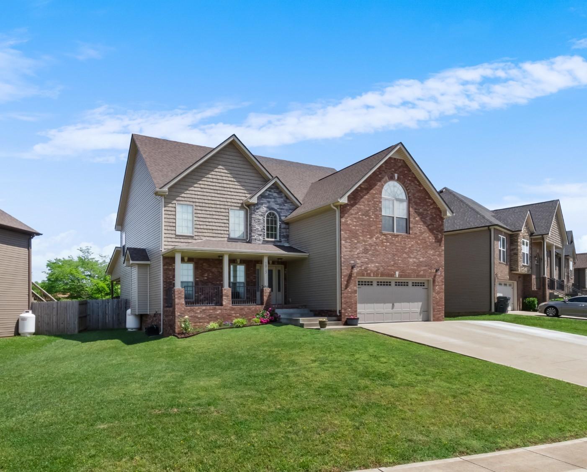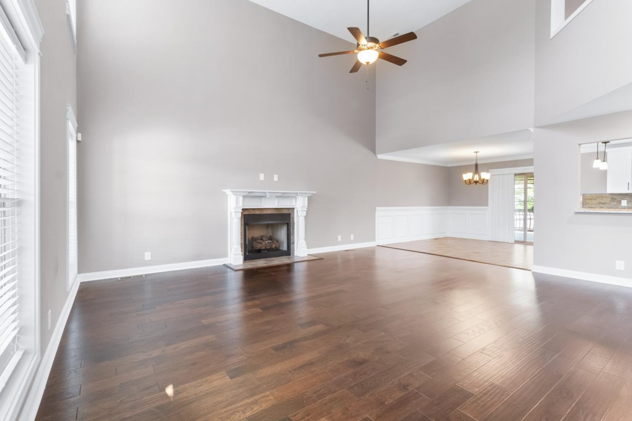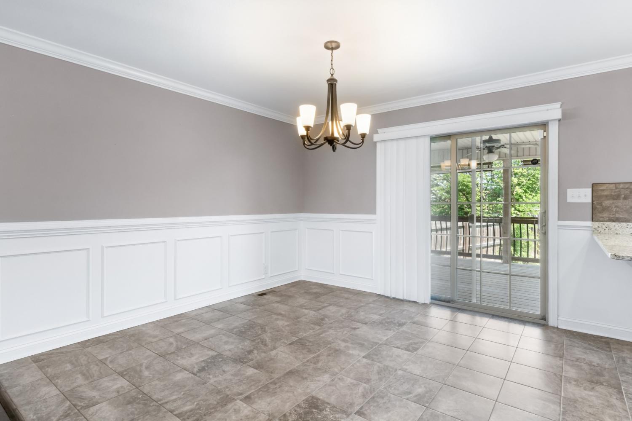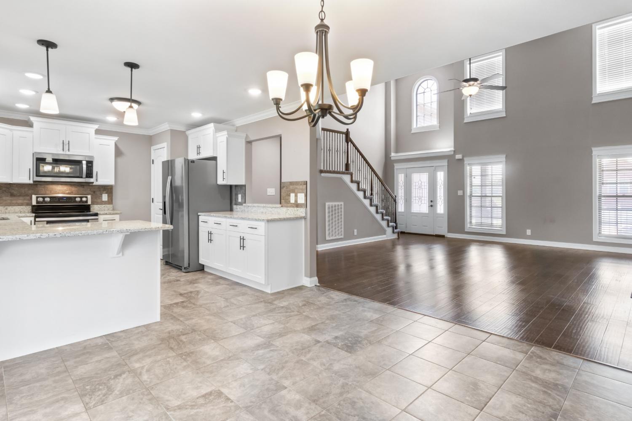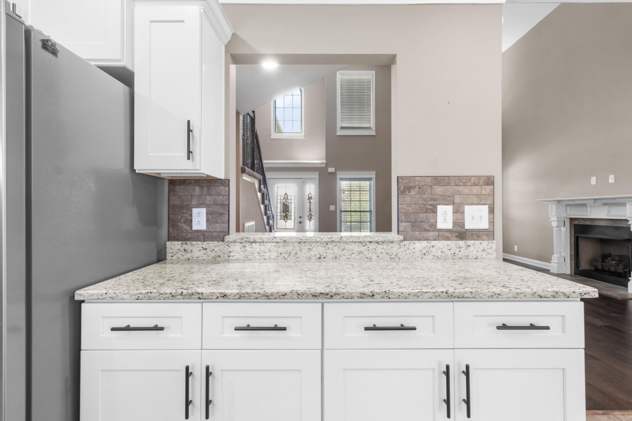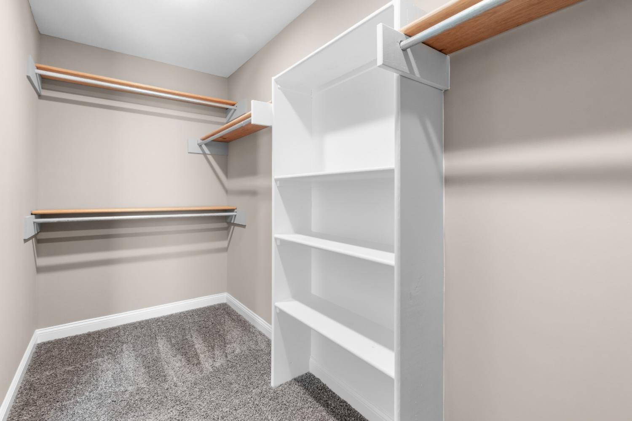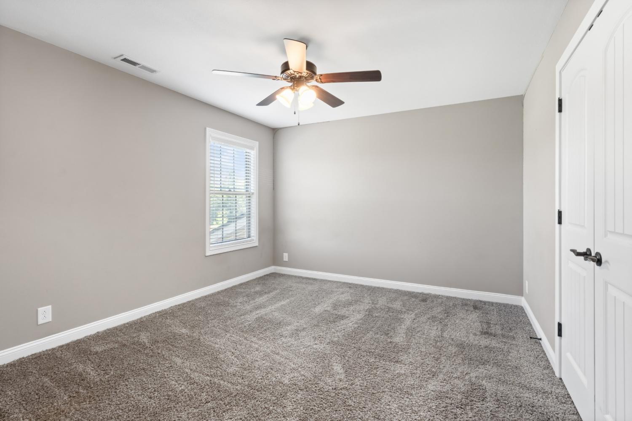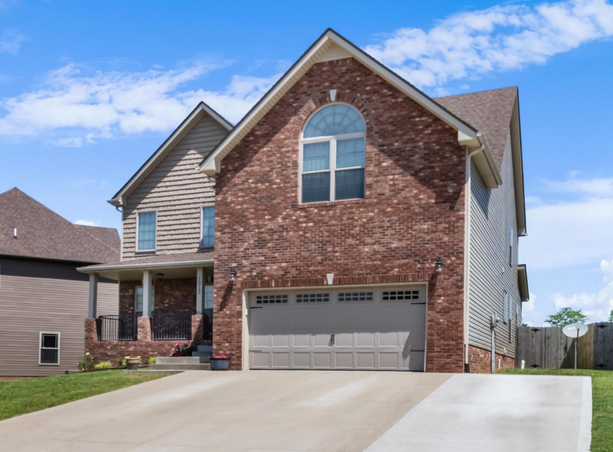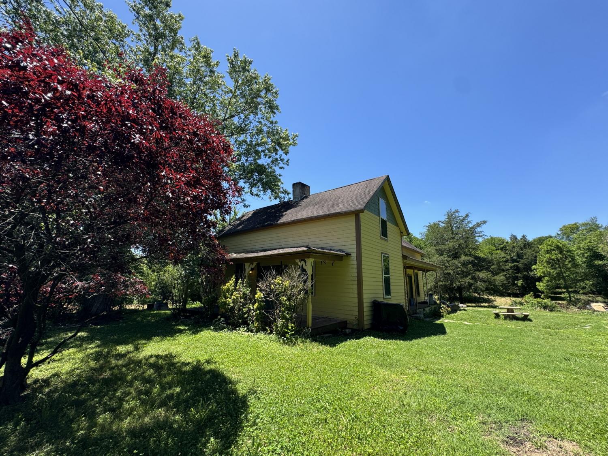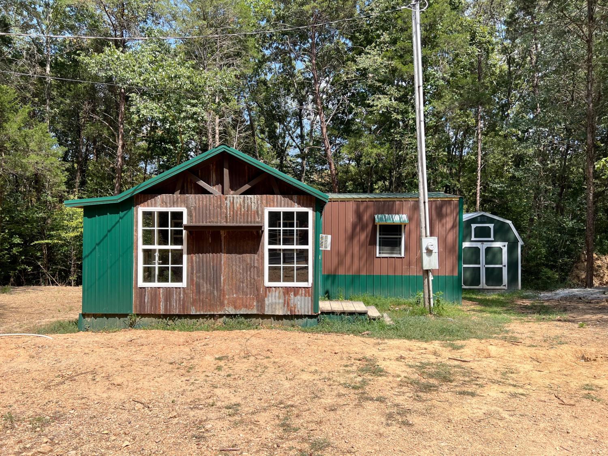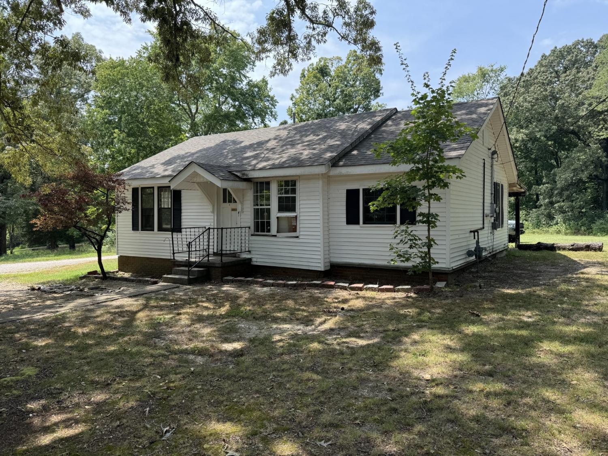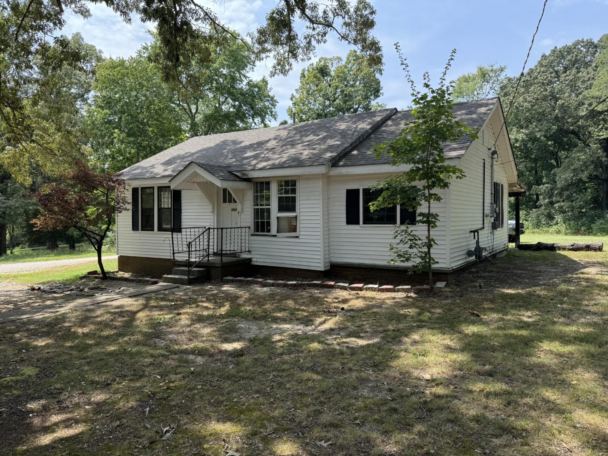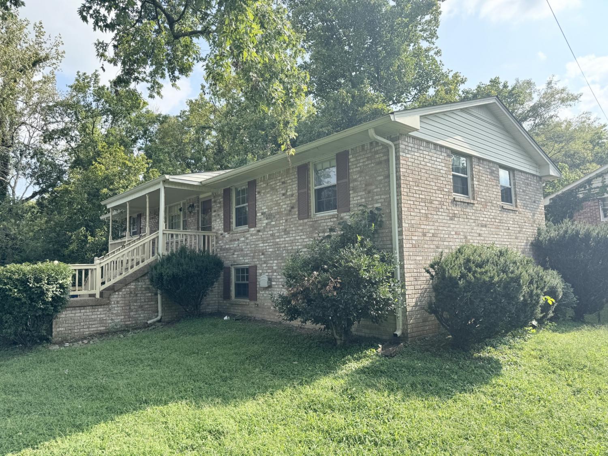 MIDDLE TENNESSEE REAL ESTATE
MIDDLE TENNESSEE REAL ESTATE
1013 Garner Hills Dr, Clarksville, TN 37042 For Sale
Single Family Residence
- Single Family Residence
- Beds: 4
- Baths: 4
- 2,678 sq ft
Description
Sellers offering up to $10K concessions on this move-in ready home! 4 bedroom, 3.5 bath and huge rec room with wet bar. Soaring ceiling, gas fireplace, faux wood blinds and hardwood flooring in the living room. The kitchen is perfect for the chef in you, offering a double oven, plenty of counter space, lots of cabinets and a pantry! The owners retreat has 2 walk-in closets and an ensuite with a custom shower and a jetted soaker tub. Also on the main is a laundry room, powder room and two more closets. The second floor holds three more bedrooms, a full bath off the hallway and a bonus room complete with its own private, full bath, walk-in closet and a wet bar! Put the rocking chairs on the covered front porch and the picnic table on the covered back deck that has a ceiling fan plus privacy/sun shades. Small patio area off deck for grill placement and the back yard is fenced! Located conveniently for commuting to Fort Campbell, Downtown or mall area on Wilma Rudolph.
Property Details
Status : Active Under Contract
Address : 1013 Garner Hills Dr Clarksville TN 37042
County : Montgomery County, TN
Property Type : Residential
Area : 2,678 sq. ft.
Yard : Privacy
Year Built : 2019
Exterior Construction : Brick,Vinyl Siding
Floors : Carpet,Finished Wood,Tile
Heat : Central
HOA / Subdivision : Griffey Estates
Listing Provided by : Century 21 Platinum Properties
MLS Status : Under Contract - Showing
Listing # : RTC2672695
Schools near 1013 Garner Hills Dr, Clarksville, TN 37042 :
West Creek Elementary School, Kenwood Middle School, Kenwood High School
Additional details
Association Fee : $360.00
Association Fee Frequency : Annually
Assocation Fee 2 : $300.00
Association Fee 2 Frequency : One Time
Heating : Yes
Parking Features : Attached - Front,Concrete,Driveway
Lot Size Area : 0.21 Sq. Ft.
Building Area Total : 2678 Sq. Ft.
Lot Size Acres : 0.21 Acres
Living Area : 2678 Sq. Ft.
Lot Features : Cleared,Level
Office Phone : 9317719070
Number of Bedrooms : 4
Number of Bathrooms : 4
Full Bathrooms : 3
Half Bathrooms : 1
Possession : Close Of Escrow
Cooling : 1
Garage Spaces : 2
Architectural Style : Contemporary
Patio and Porch Features : Covered Deck,Covered Porch,Patio
Levels : Two
Basement : Crawl Space
Stories : 1.5
Utilities : Water Available,Cable Connected
Parking Space : 8
Sewer : Public Sewer
Location 1013 Garner Hills Dr, TN 37042
Directions to 1013 Garner Hills Dr, TN 37042
Exit 1, Trenton Rd to Tiny Town, left at Peachers Mill and left on Allen Griffey, 2nd right onto Garner Hills. From Gate 1: Ft Campbell Blvd to 101st pkwy, left at Peachers Mill, Right on Allen Griffey, then 2nd right onto Garner Hills. Home is on left.
Ready to Start the Conversation?
We're ready when you are.
 © 2024 Listings courtesy of RealTracs, Inc. as distributed by MLS GRID. IDX information is provided exclusively for consumers' personal non-commercial use and may not be used for any purpose other than to identify prospective properties consumers may be interested in purchasing. The IDX data is deemed reliable but is not guaranteed by MLS GRID and may be subject to an end user license agreement prescribed by the Member Participant's applicable MLS. Based on information submitted to the MLS GRID as of September 19, 2024 10:00 AM CST. All data is obtained from various sources and may not have been verified by broker or MLS GRID. Supplied Open House Information is subject to change without notice. All information should be independently reviewed and verified for accuracy. Properties may or may not be listed by the office/agent presenting the information. Some IDX listings have been excluded from this website.
© 2024 Listings courtesy of RealTracs, Inc. as distributed by MLS GRID. IDX information is provided exclusively for consumers' personal non-commercial use and may not be used for any purpose other than to identify prospective properties consumers may be interested in purchasing. The IDX data is deemed reliable but is not guaranteed by MLS GRID and may be subject to an end user license agreement prescribed by the Member Participant's applicable MLS. Based on information submitted to the MLS GRID as of September 19, 2024 10:00 AM CST. All data is obtained from various sources and may not have been verified by broker or MLS GRID. Supplied Open House Information is subject to change without notice. All information should be independently reviewed and verified for accuracy. Properties may or may not be listed by the office/agent presenting the information. Some IDX listings have been excluded from this website.
