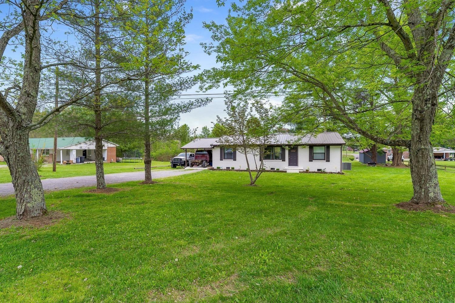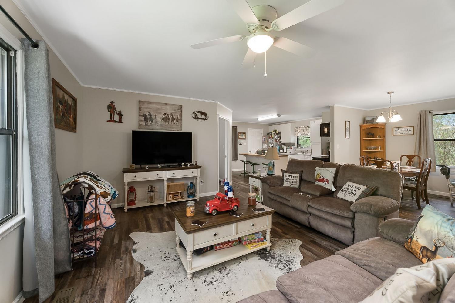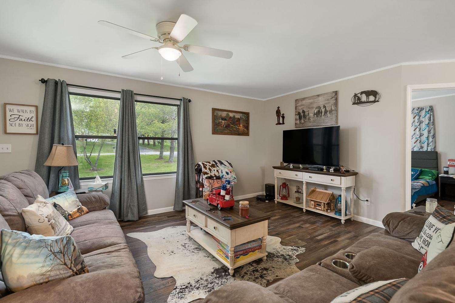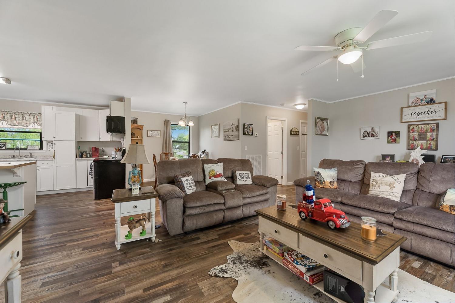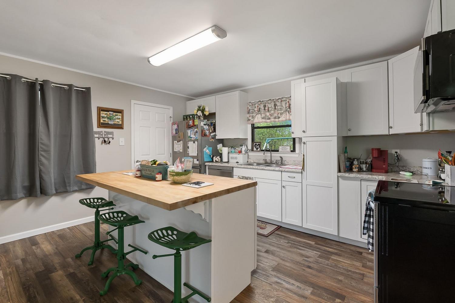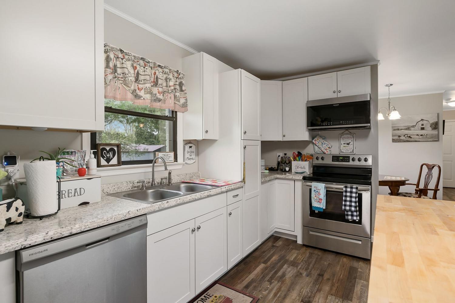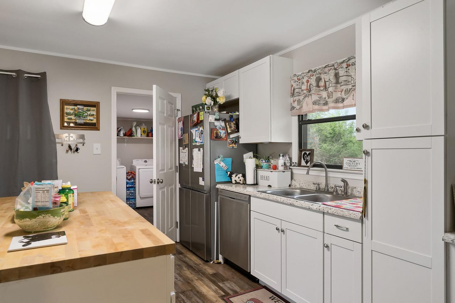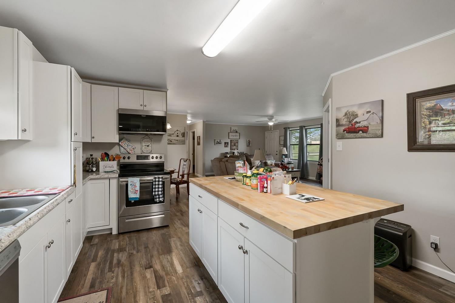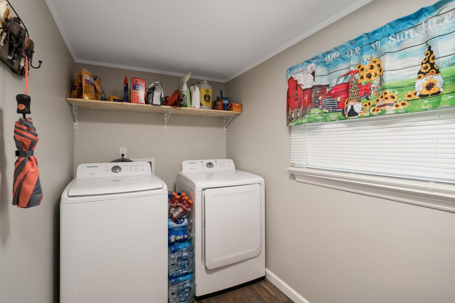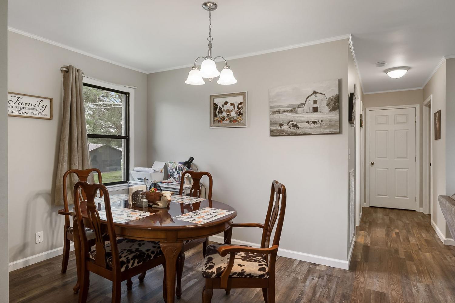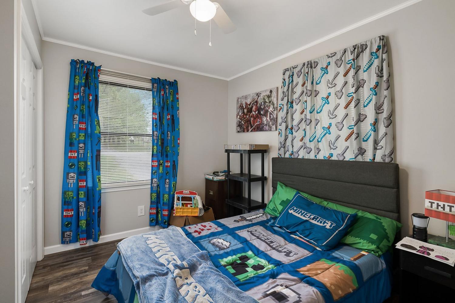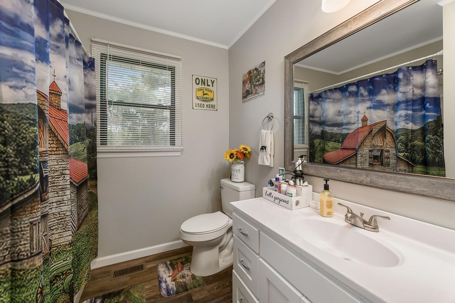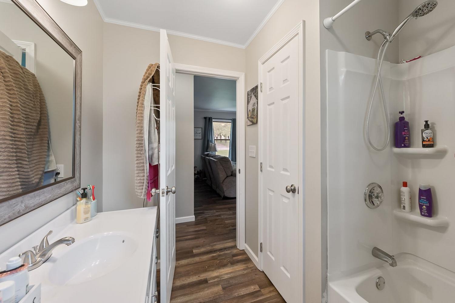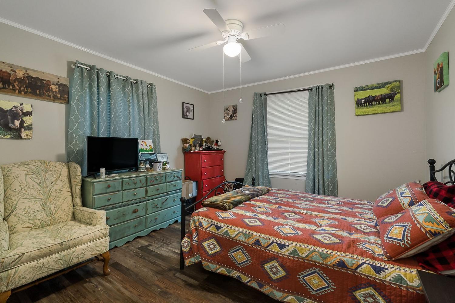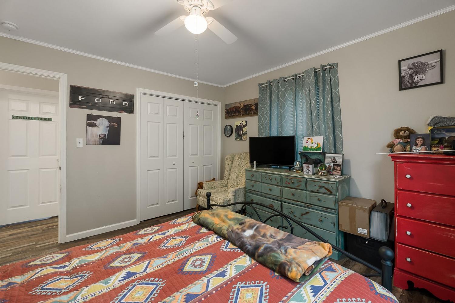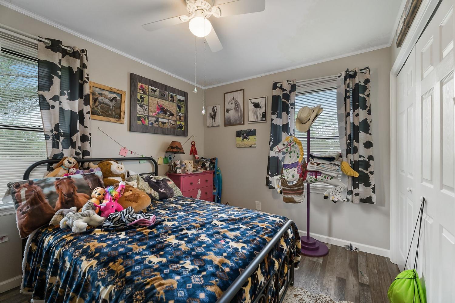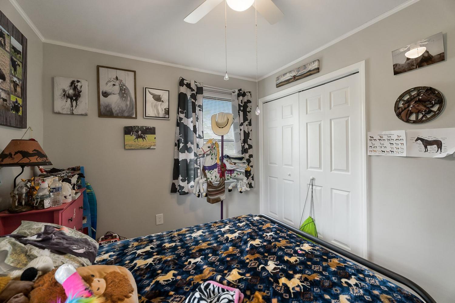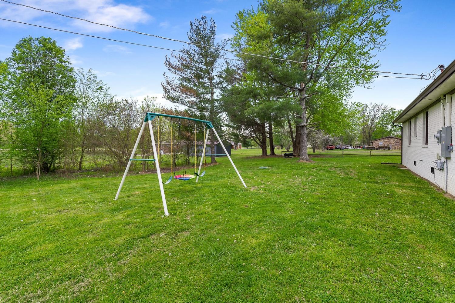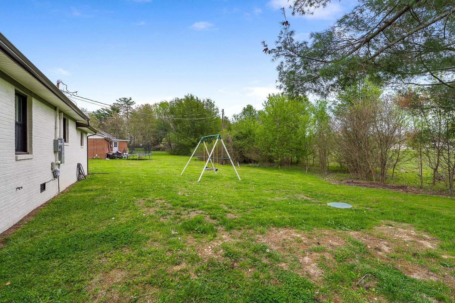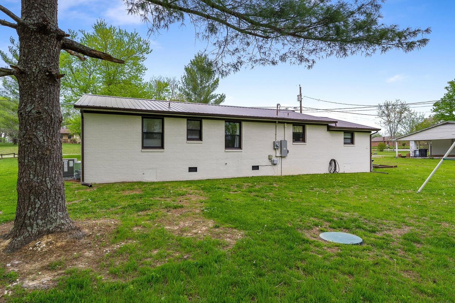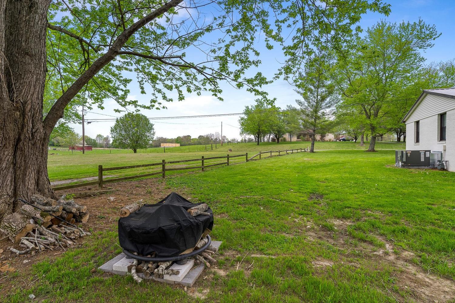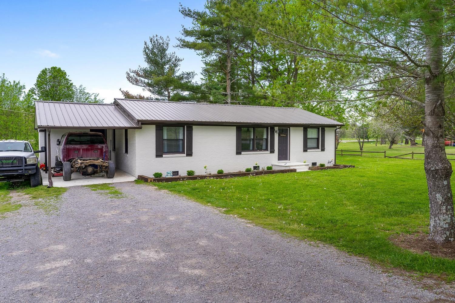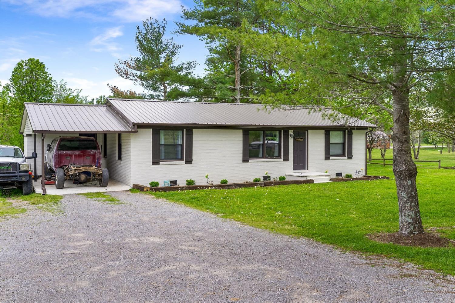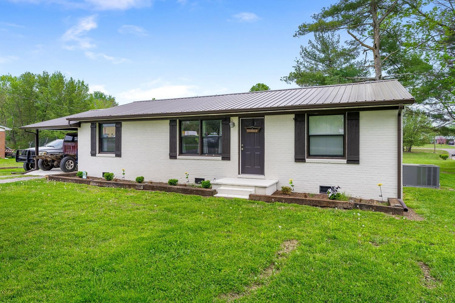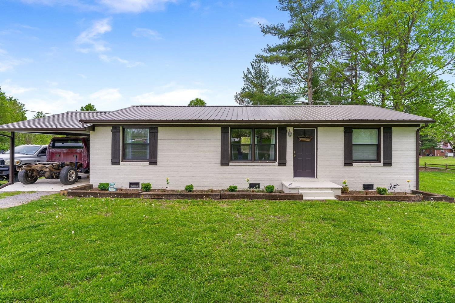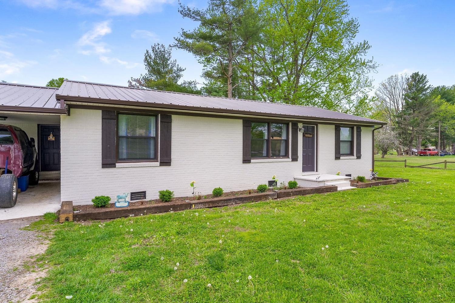 MIDDLE TENNESSEE REAL ESTATE
MIDDLE TENNESSEE REAL ESTATE
1336 Midway Rd, Smithville, TN 37166 For Sale
Single Family Residence
- Single Family Residence
- Beds: 3
- Baths: 1
- 1,296 sq ft
Description
All brick, one level home, right outside city limits! Everything was completely updated and remodeled one year ago, including HVAC, metal roof, SS kitchen appliances, windows, and flooring. It features a split floor plan, large open living room, dining area, spacious laundry room, and a butcher block island with bar seating! The home also offers a one car attached carport for easy parking. The house has mature trees in both the front and back yards, making it a great place to relax and enjoy the outdoors! Washer & dryer do not convey.
Property Details
Status : Active
Source : RealTracs, Inc.
Address : 1336 Midway Rd Smithville TN 37166
County : Dekalb County, TN
Property Type : Residential
Area : 1,296 sq. ft.
Year Built : 1968
Exterior Construction : Brick
Floors : Vinyl
Heat : Central
HOA / Subdivision : none
Listing Provided by : The Realty Firm - Smithville
MLS Status : Active
Listing # : RTC2672835
Schools near 1336 Midway Rd, Smithville, TN 37166 :
Smithville Elementary, Dekalb Middle School, De Kalb County High School
Additional details
Heating : Yes
Parking Features : Attached,Driveway,Gravel
Lot Size Area : 0.41 Sq. Ft.
Building Area Total : 1296 Sq. Ft.
Lot Size Acres : 0.41 Acres
Lot Size Dimensions : 120X150
Living Area : 1296 Sq. Ft.
Lot Features : Level
Office Phone : 6152153276
Number of Bedrooms : 3
Number of Bathrooms : 1
Full Bathrooms : 1
Possession : Negotiable
Cooling : 1
Architectural Style : Ranch
Levels : One
Basement : Crawl Space
Stories : 1
Utilities : Water Available
Parking Space : 4
Carport : 1
Sewer : Septic Tank
Location 1336 Midway Rd, TN 37166
Directions to 1336 Midway Rd, TN 37166
From DCCH, turn right onto S 3rd St then left onto W Broad St. In 1.5 mi turn left onto Terrell Rd then right onto Midway Rd. Property is on right in .3 mi.
Ready to Start the Conversation?
We're ready when you are.
 © 2024 Listings courtesy of RealTracs, Inc. as distributed by MLS GRID. IDX information is provided exclusively for consumers' personal non-commercial use and may not be used for any purpose other than to identify prospective properties consumers may be interested in purchasing. The IDX data is deemed reliable but is not guaranteed by MLS GRID and may be subject to an end user license agreement prescribed by the Member Participant's applicable MLS. Based on information submitted to the MLS GRID as of November 21, 2024 10:00 PM CST. All data is obtained from various sources and may not have been verified by broker or MLS GRID. Supplied Open House Information is subject to change without notice. All information should be independently reviewed and verified for accuracy. Properties may or may not be listed by the office/agent presenting the information. Some IDX listings have been excluded from this website.
© 2024 Listings courtesy of RealTracs, Inc. as distributed by MLS GRID. IDX information is provided exclusively for consumers' personal non-commercial use and may not be used for any purpose other than to identify prospective properties consumers may be interested in purchasing. The IDX data is deemed reliable but is not guaranteed by MLS GRID and may be subject to an end user license agreement prescribed by the Member Participant's applicable MLS. Based on information submitted to the MLS GRID as of November 21, 2024 10:00 PM CST. All data is obtained from various sources and may not have been verified by broker or MLS GRID. Supplied Open House Information is subject to change without notice. All information should be independently reviewed and verified for accuracy. Properties may or may not be listed by the office/agent presenting the information. Some IDX listings have been excluded from this website.
