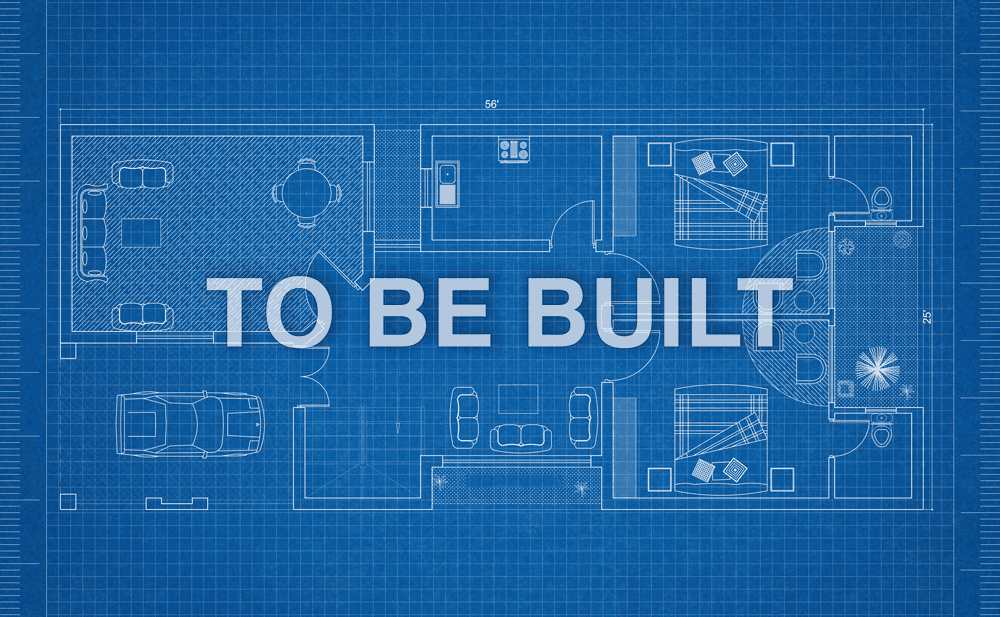 MIDDLE TENNESSEE REAL ESTATE
MIDDLE TENNESSEE REAL ESTATE

7100 Bonterra Dr, Franklin, TN 37064 For Sale
Single Family Residence
- Single Family Residence
- Beds: 5
- Baths: 6
- 4,521 sq ft
Description
1 of 37 total lots. All 1-acre lots with 20' side setbacks. The main living area features large windows, for a nice view of your backyard/oasis. The main level also includes a modern/contemporary eat-in kitchen, with a large walk-in pantry, and breakfast area. The game room sits just off the kitchen area and opens to a large covered patio, with an outdoor kitchen. Great for quiet morning coffee or lively evening gatherings. You can relax and enjoy the outside no matter the season. The sophisticated home office, primary bedroom, and one secondary bedroom are also on the main level. On the second floor, you will have 2 additional bedrooms, an extra loft space, great for more games, a media room for family movie night, and a yoga room for when you want to unwind. BUILDERS CONTRACT TO BE USED AND COMPLETED BY LISTING AGENT. HOME TO CLOSE WITH LENDERS TITLE IN BRENTWOOD.
Property Details
Status : Active
Source : RealTracs, Inc.
County : Williamson County, TN
Property Type : Residential
Area : 4,521 sq. ft.
Year Built : 2024
Exterior Construction : Hardboard Siding,Stone
Floors : Carpet,Finished Wood,Tile
Heat : Central
HOA / Subdivision : Bonterra
Listing Provided by : PARKS
MLS Status : Active
Listing # : RTC2672992
Schools near 7100 Bonterra Dr, Franklin, TN 37064 :
Arrington Elementary School, Fred J Page Middle School, Fred J Page High School
Additional details
Association Fee : $3,600.00
Association Fee Frequency : Annually
Assocation Fee 2 : $1,800.00
Association Fee 2 Frequency : One Time
Heating : Yes
Parking Features : Attached - Side
Lot Size Area : 1.04 Sq. Ft.
Building Area Total : 4521 Sq. Ft.
Lot Size Acres : 1.04 Acres
Lot Size Dimensions : 82 X 316
Living Area : 4521 Sq. Ft.
Lot Features : Corner Lot,Cul-De-Sac
Office Phone : 6153708669
Number of Bedrooms : 5
Number of Bathrooms : 6
Full Bathrooms : 5
Half Bathrooms : 1
Possession : Close Of Escrow
Cooling : 1
Garage Spaces : 3
New Construction : 1
Levels : Two
Basement : Slab
Stories : 2
Utilities : Water Available
Parking Space : 3
Sewer : STEP System
Location 7100 Bonterra Dr, TN 37064
Directions to 7100 Bonterra Dr, TN 37064
65, East on I-840, Exit (Peytonsville-Trinity Rd, Exit 34), Left on Peytonsville-Trinity Rd, Approx. 2 miles to Meeks Rd., turn Right. USE 6233 MEEKS RD FOR GPS.
Ready to Start the Conversation?
We're ready when you are.
 © 2024 Listings courtesy of RealTracs, Inc. as distributed by MLS GRID. IDX information is provided exclusively for consumers' personal non-commercial use and may not be used for any purpose other than to identify prospective properties consumers may be interested in purchasing. The IDX data is deemed reliable but is not guaranteed by MLS GRID and may be subject to an end user license agreement prescribed by the Member Participant's applicable MLS. Based on information submitted to the MLS GRID as of November 23, 2024 10:00 AM CST. All data is obtained from various sources and may not have been verified by broker or MLS GRID. Supplied Open House Information is subject to change without notice. All information should be independently reviewed and verified for accuracy. Properties may or may not be listed by the office/agent presenting the information. Some IDX listings have been excluded from this website.
© 2024 Listings courtesy of RealTracs, Inc. as distributed by MLS GRID. IDX information is provided exclusively for consumers' personal non-commercial use and may not be used for any purpose other than to identify prospective properties consumers may be interested in purchasing. The IDX data is deemed reliable but is not guaranteed by MLS GRID and may be subject to an end user license agreement prescribed by the Member Participant's applicable MLS. Based on information submitted to the MLS GRID as of November 23, 2024 10:00 AM CST. All data is obtained from various sources and may not have been verified by broker or MLS GRID. Supplied Open House Information is subject to change without notice. All information should be independently reviewed and verified for accuracy. Properties may or may not be listed by the office/agent presenting the information. Some IDX listings have been excluded from this website.














