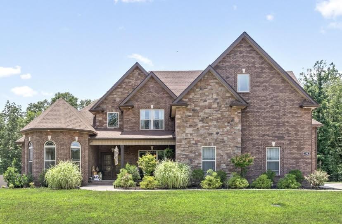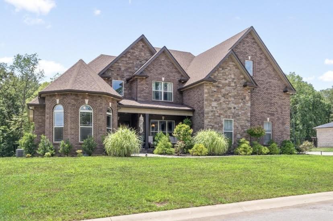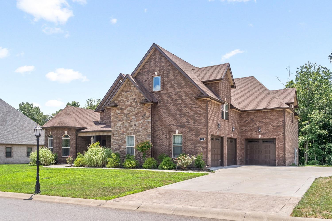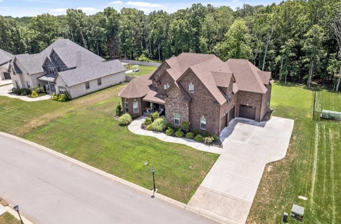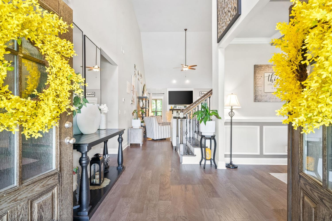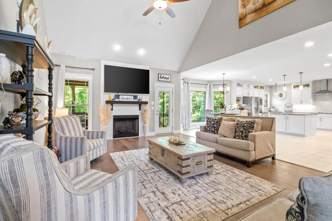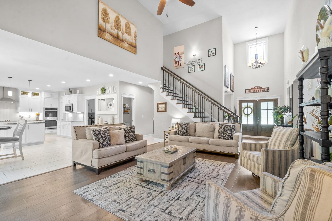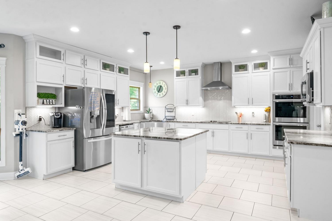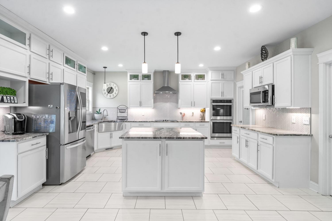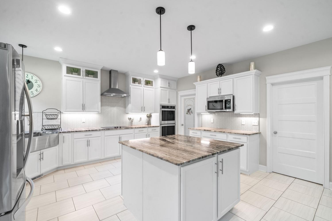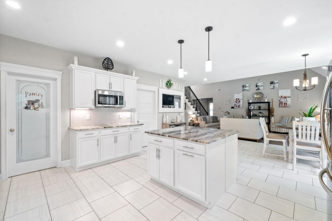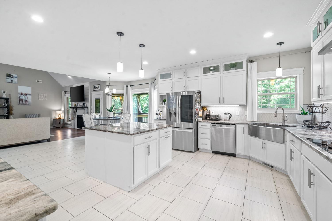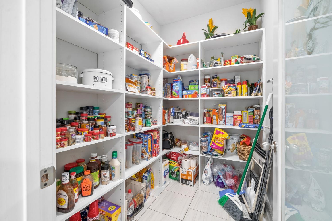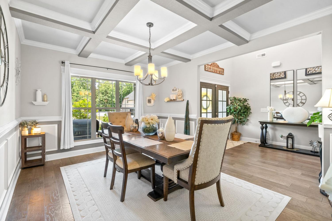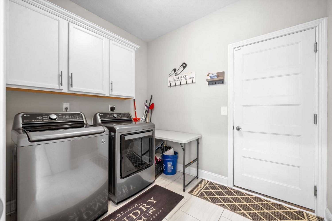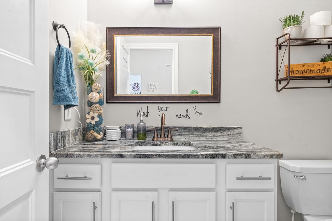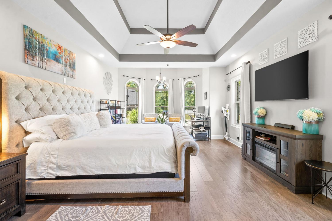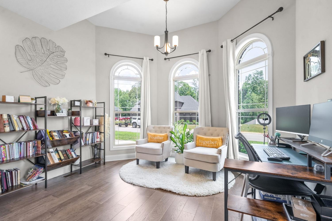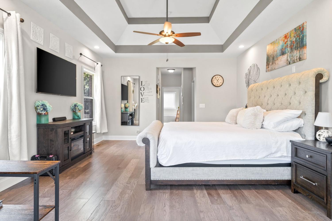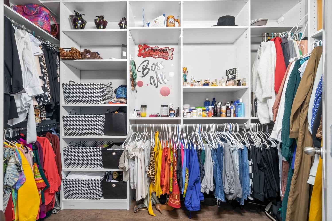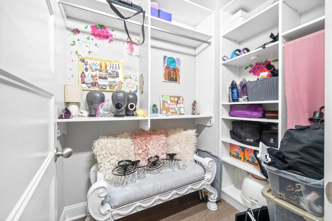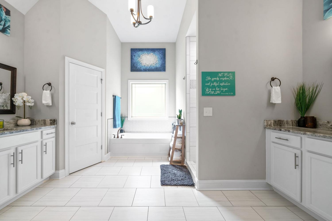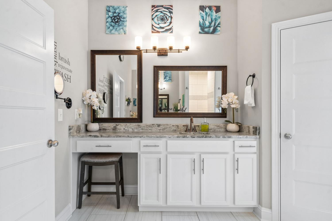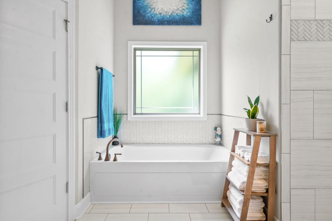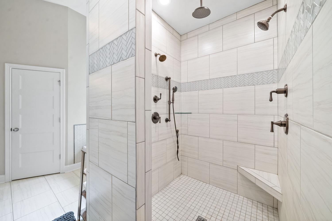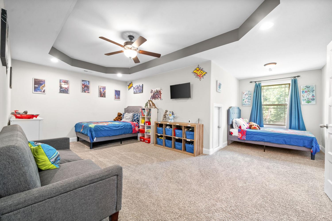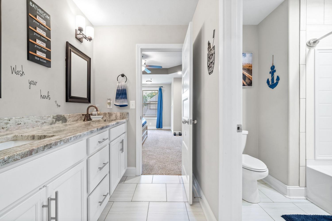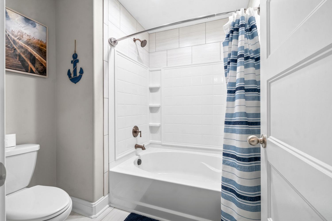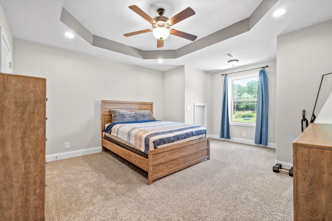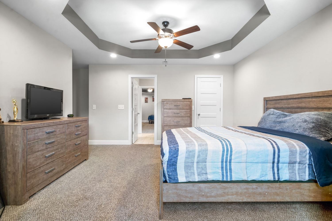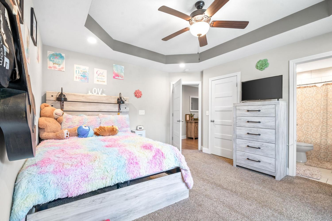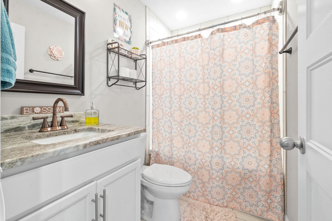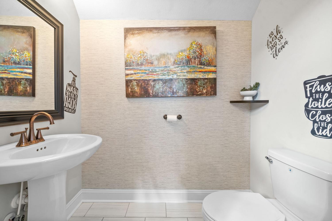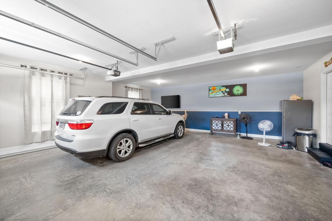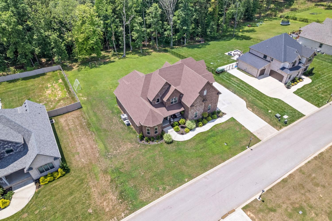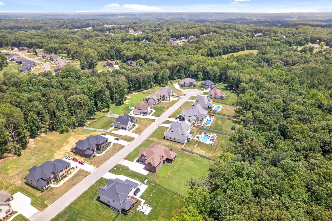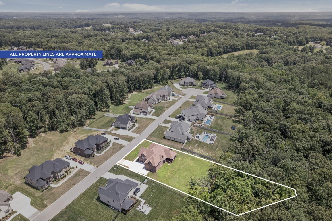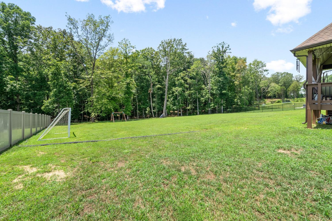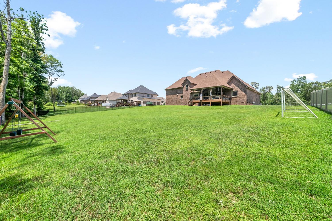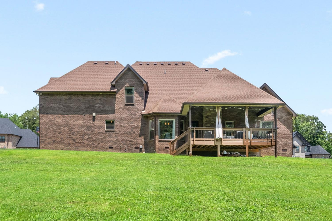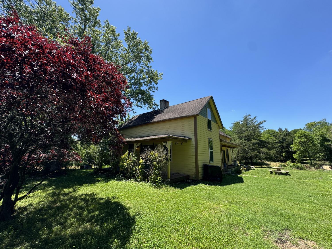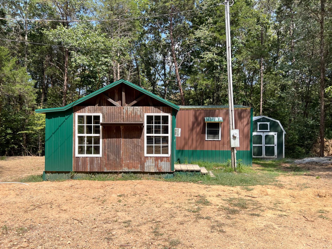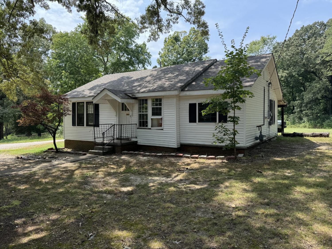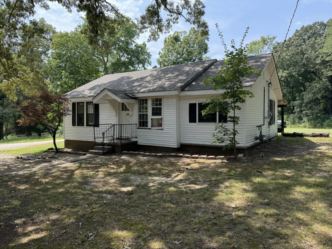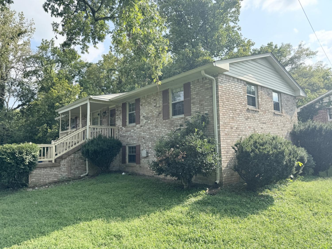 MIDDLE TENNESSEE REAL ESTATE
MIDDLE TENNESSEE REAL ESTATE
251 Allie Kat Way, Clarksville, TN 37042 For Sale
Single Family Residence
- Single Family Residence
- Beds: 4
- Baths: 4
- 3,976 sq ft
Description
All of your dream home desires come true with this gorgeous all brick 4 bedroom 3 & 2 1/2 bath home. Love land? Enjoy 2.35 treelined acres of backyard space. Step into the open concept Great Room that leads into the beautifully voluminous kitchen sure to make all your chef dreams come true. The kitchen is complete with granite, tile, a farm house sink, walk in pantry with built in shelves, cabinetry under-lighting, a generous breakfast area and more. This lovely home also has a Formal Dining space for your special gatherings. The Owners Suite is a place of retreat and is on the main level boasting, a sitting area, double walk in closets, spa like shower with (3) shower heads and a detachable shower sprayer, double vanities, and a roomy soaking tub. Remaining bedrooms are generously sized with spacious closets and bathrooms attached. The back yard is a peaceful oasis with a covered deck. The home also has a (3) car garage for your vehicles or storage space needs. Schedule a tour !!
Property Details
Status : Active
Address : 251 Allie Kat Way Clarksville TN 37042
County : Montgomery County, TN
Property Type : Residential
Area : 3,976 sq. ft.
Year Built : 2021
Exterior Construction : Brick
Floors : Carpet,Laminate,Tile
Heat : Central
HOA / Subdivision : Reda Estates Sec 2B
Listing Provided by : Sweet Home Realty and Property Management
MLS Status : Active
Listing # : RTC2674143
Schools near 251 Allie Kat Way, Clarksville, TN 37042 :
Woodlawn Elementary, New Providence Middle, Northwest High School
Additional details
Association Fee : $50.00
Association Fee Frequency : Monthly
Assocation Fee 2 : $375.00
Association Fee 2 Frequency : One Time
Heating : Yes
Parking Features : Attached - Side,Concrete,Driveway
Lot Size Area : 2.35 Sq. Ft.
Building Area Total : 3976 Sq. Ft.
Lot Size Acres : 2.35 Acres
Lot Size Dimensions : 123
Living Area : 3976 Sq. Ft.
Lot Features : Sloped
Office Phone : 9319337946
Number of Bedrooms : 4
Number of Bathrooms : 4
Full Bathrooms : 3
Half Bathrooms : 1
Possession : Close Of Escrow
Cooling : 1
Garage Spaces : 3
Architectural Style : Contemporary
Patio and Porch Features : Covered Deck
Levels : Two
Basement : Crawl Space
Stories : 2
Utilities : Water Available
Parking Space : 3
Sewer : Septic Tank
Location 251 Allie Kat Way, TN 37042
Directions to 251 Allie Kat Way, TN 37042
From Dotsonville Rd make a right on Ogburn Chapel Rd, make a right on Double R Blvd, make a left on Allie Kay Way home is on the right.
Ready to Start the Conversation?
We're ready when you are.
 © 2024 Listings courtesy of RealTracs, Inc. as distributed by MLS GRID. IDX information is provided exclusively for consumers' personal non-commercial use and may not be used for any purpose other than to identify prospective properties consumers may be interested in purchasing. The IDX data is deemed reliable but is not guaranteed by MLS GRID and may be subject to an end user license agreement prescribed by the Member Participant's applicable MLS. Based on information submitted to the MLS GRID as of September 19, 2024 10:00 AM CST. All data is obtained from various sources and may not have been verified by broker or MLS GRID. Supplied Open House Information is subject to change without notice. All information should be independently reviewed and verified for accuracy. Properties may or may not be listed by the office/agent presenting the information. Some IDX listings have been excluded from this website.
© 2024 Listings courtesy of RealTracs, Inc. as distributed by MLS GRID. IDX information is provided exclusively for consumers' personal non-commercial use and may not be used for any purpose other than to identify prospective properties consumers may be interested in purchasing. The IDX data is deemed reliable but is not guaranteed by MLS GRID and may be subject to an end user license agreement prescribed by the Member Participant's applicable MLS. Based on information submitted to the MLS GRID as of September 19, 2024 10:00 AM CST. All data is obtained from various sources and may not have been verified by broker or MLS GRID. Supplied Open House Information is subject to change without notice. All information should be independently reviewed and verified for accuracy. Properties may or may not be listed by the office/agent presenting the information. Some IDX listings have been excluded from this website.
