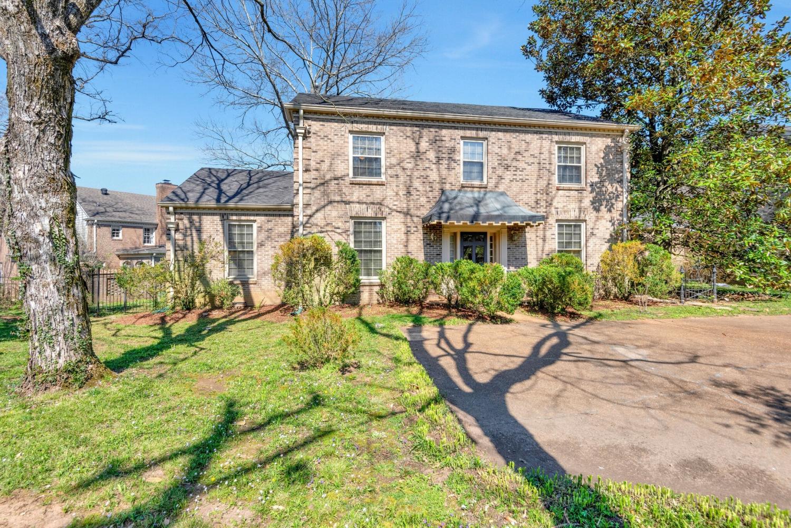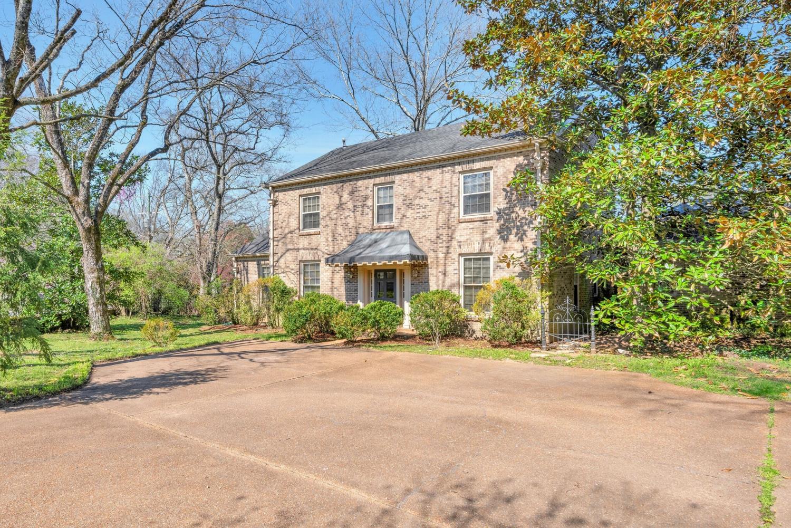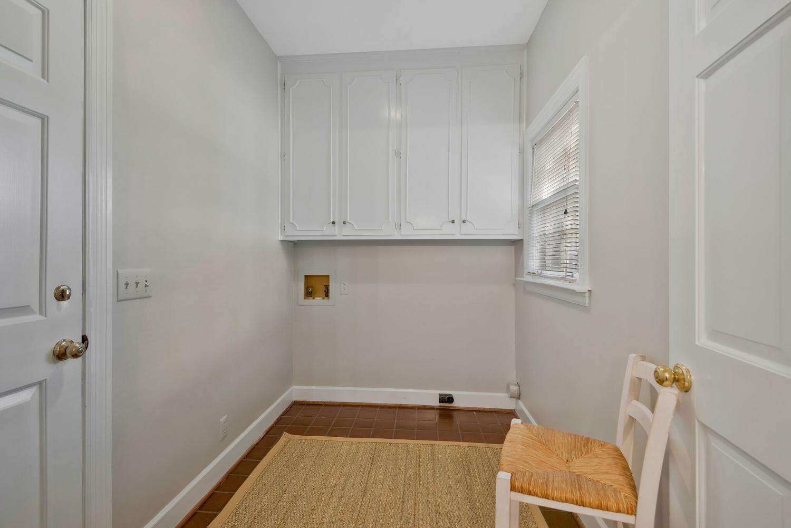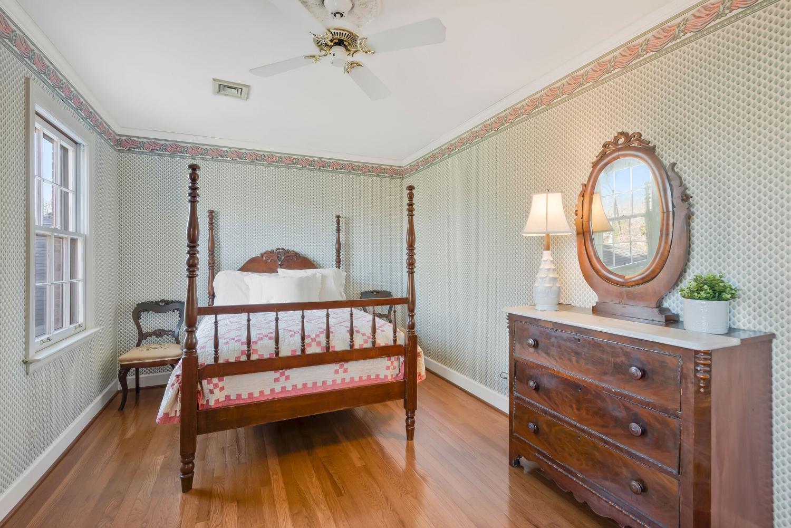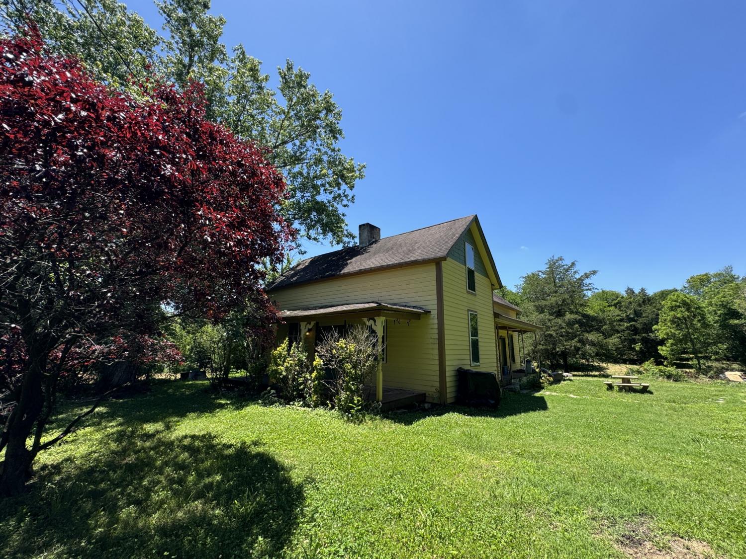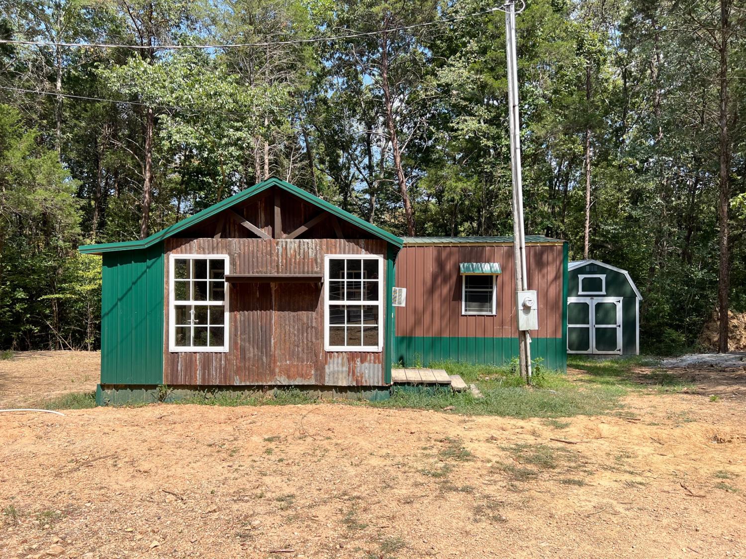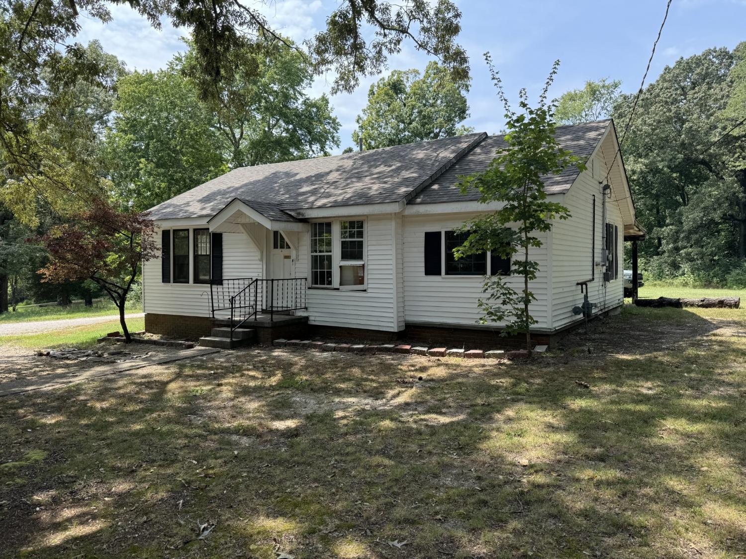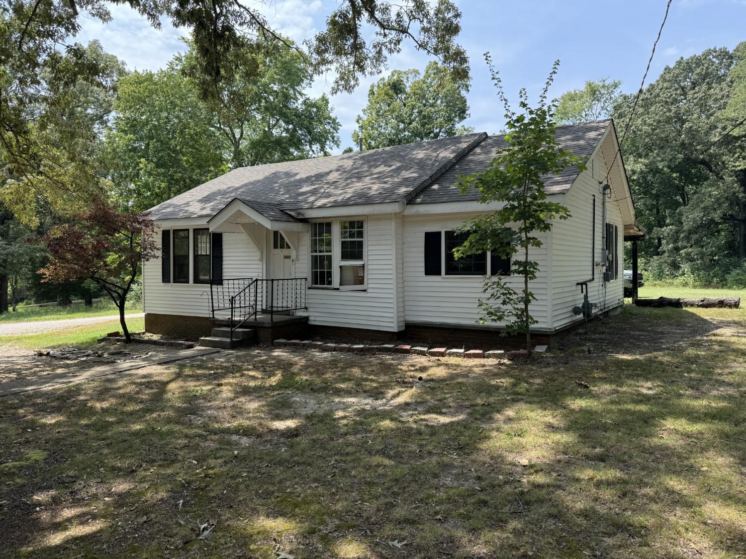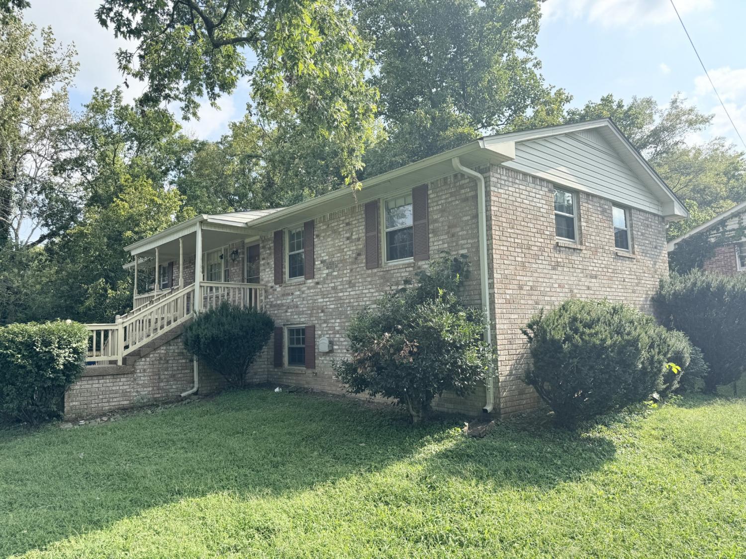 MIDDLE TENNESSEE REAL ESTATE
MIDDLE TENNESSEE REAL ESTATE
613 Linden Sq, Nashville, TN 37215 For Sale
Townhouse
- Townhouse
- Beds: 4
- Baths: 4
- 2,851 sq ft
Description
First time on the market, loved and enjoyed by the same family for 45 years! Beautifully appointed home with a traditional floor plan, charming finishes and built-ins; wood shutters and blinds, gorgeous hardwood floors throughout except for one upstairs bedroom; 9 ft. ceilings on the main floor; well-maintained home, new HVAC units, freshly painted with updated stainless appliances and granite counters in the kitchen; new HVAC units; your choice of a primary bedroom on the main level or upstairs; two great walk-in attic storage spaces; upstairs walk-in closet was previously used for home office; wonderful, peaceful and private covered rear terrace. Separate front entry with parking and a private rear entry garage with additional guest parking. This is a lovely 14-home community that is convenient to everything - Vanderbilt, St. Thomas/Ascension, Belmont, Green Hills, West End, Belle Meade, I-440 (easy access to both the West End Ave. and 21st Ave. Exits).
Property Details
Status : Active
County : Davidson County, TN
Property Type : Residential
Area : 2,851 sq. ft.
Yard : Partial
Year Built : 1979
Exterior Construction : Brick,Fiber Cement
Floors : Carpet,Finished Wood,Tile
Heat : Central,Dual,Heat Pump,Natural Gas
HOA / Subdivision : Linden Square
Listing Provided by : The Warner Company, Inc.
MLS Status : Active
Listing # : RTC2677123
Schools near 613 Linden Sq, Nashville, TN 37215 :
Eakin Elementary, West End Middle School, Hillsboro Comp High School
Additional details
Association Fee : $600.00
Association Fee Frequency : Annually
Heating : Yes
Parking Features : Attached - Rear,Aggregate,Driveway
Building Area Total : 2851 Sq. Ft.
Living Area : 2851 Sq. Ft.
Lot Features : Cul-De-Sac,Level
Common Interest : Condominium
Property Attached : Yes
Office Phone : 6153299500
Number of Bedrooms : 4
Number of Bathrooms : 4
Full Bathrooms : 3
Half Bathrooms : 1
Possession : Close Plus 30 Days
Cooling : 1
Garage Spaces : 2
Architectural Style : Colonial
Patio and Porch Features : Covered Patio,Patio
Levels : Two
Basement : Crawl Space
Stories : 2
Utilities : Electricity Available,Water Available,Cable Connected
Parking Space : 2
Sewer : Public Sewer
Location 613 Linden Sq, TN 37215
Directions to 613 Linden Sq, TN 37215
West on West End Ave. from I-440; Left on Bowling Ave; Left into Linden Square Main Entrance to right rear corner of cul-de -sac for Patio Entrance. OR West on Woodmont Blvd.; Right on Bowling; Right at light on Woodlawn to Left into Front Entrance.
Ready to Start the Conversation?
We're ready when you are.
 © 2024 Listings courtesy of RealTracs, Inc. as distributed by MLS GRID. IDX information is provided exclusively for consumers' personal non-commercial use and may not be used for any purpose other than to identify prospective properties consumers may be interested in purchasing. The IDX data is deemed reliable but is not guaranteed by MLS GRID and may be subject to an end user license agreement prescribed by the Member Participant's applicable MLS. Based on information submitted to the MLS GRID as of September 19, 2024 10:00 AM CST. All data is obtained from various sources and may not have been verified by broker or MLS GRID. Supplied Open House Information is subject to change without notice. All information should be independently reviewed and verified for accuracy. Properties may or may not be listed by the office/agent presenting the information. Some IDX listings have been excluded from this website.
© 2024 Listings courtesy of RealTracs, Inc. as distributed by MLS GRID. IDX information is provided exclusively for consumers' personal non-commercial use and may not be used for any purpose other than to identify prospective properties consumers may be interested in purchasing. The IDX data is deemed reliable but is not guaranteed by MLS GRID and may be subject to an end user license agreement prescribed by the Member Participant's applicable MLS. Based on information submitted to the MLS GRID as of September 19, 2024 10:00 AM CST. All data is obtained from various sources and may not have been verified by broker or MLS GRID. Supplied Open House Information is subject to change without notice. All information should be independently reviewed and verified for accuracy. Properties may or may not be listed by the office/agent presenting the information. Some IDX listings have been excluded from this website.
