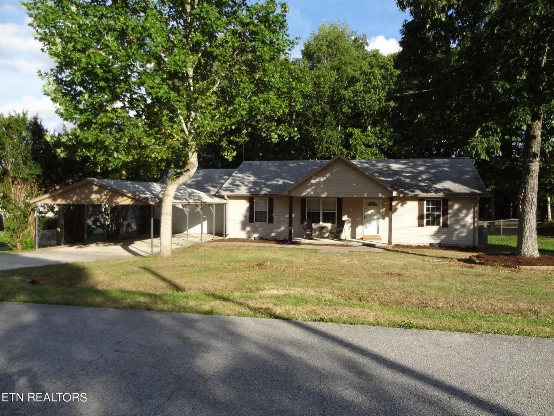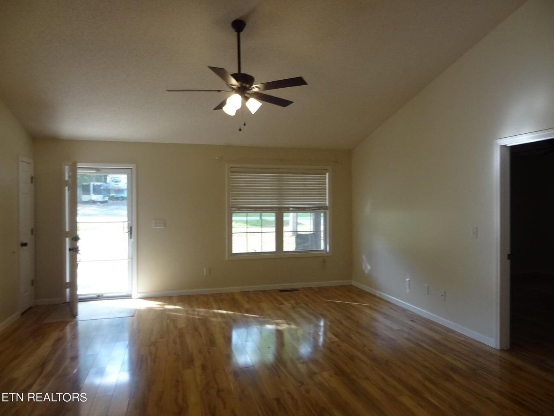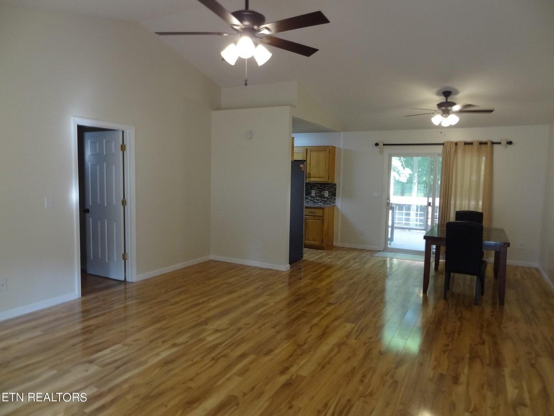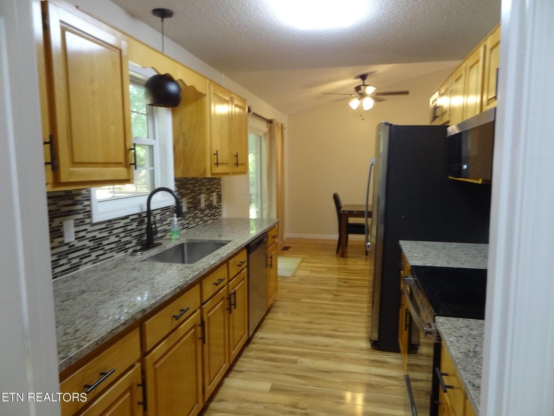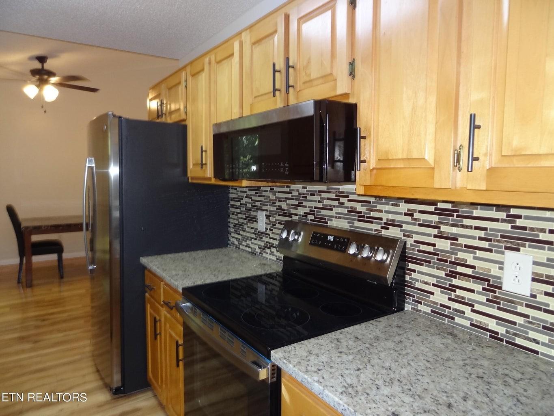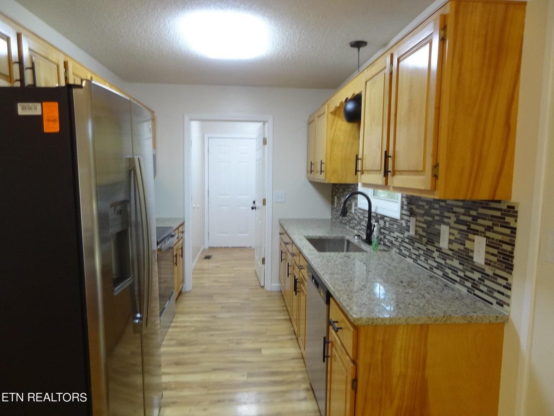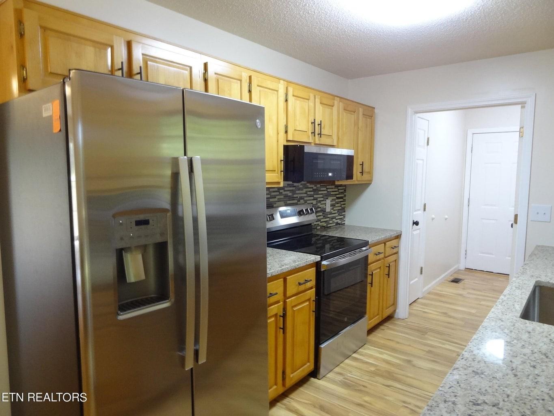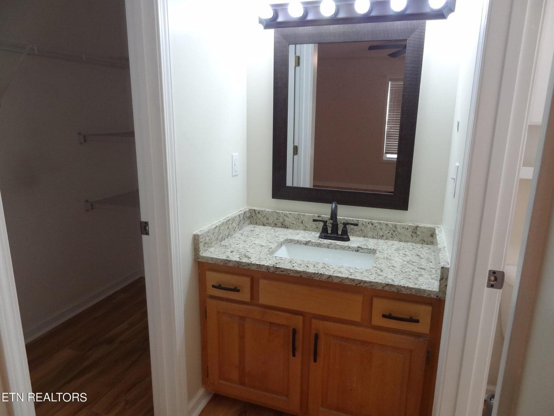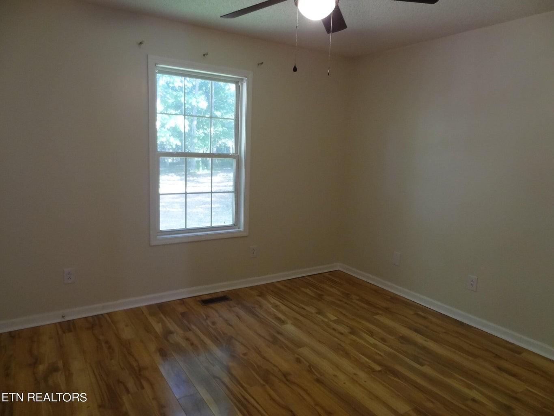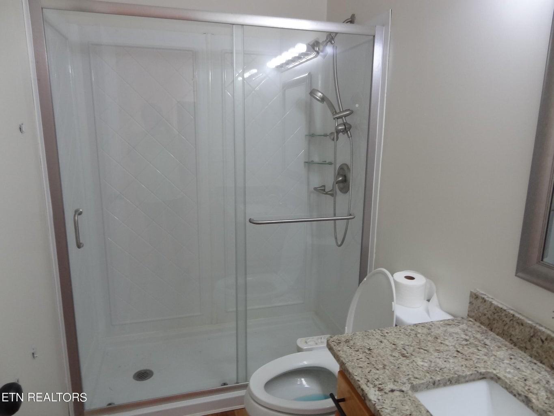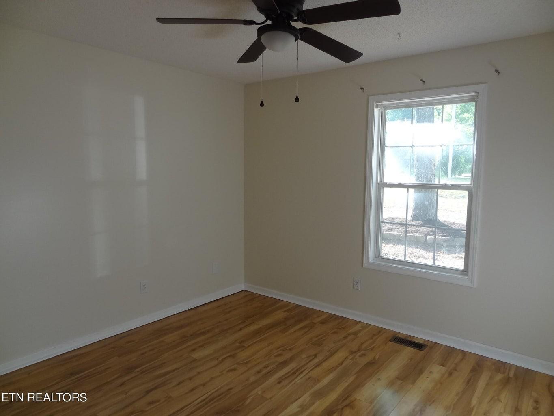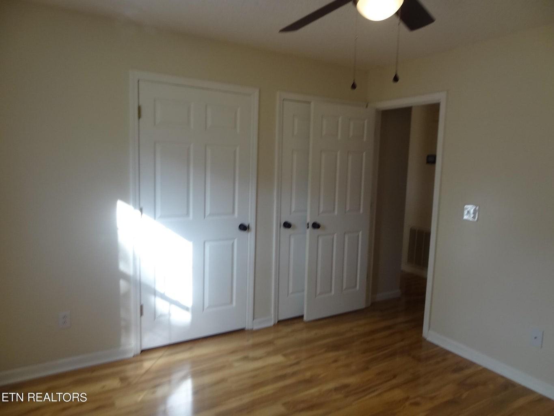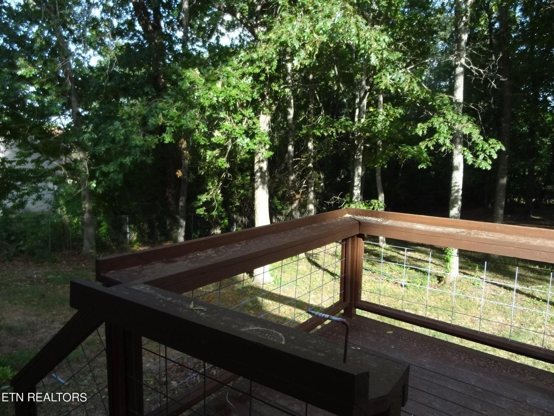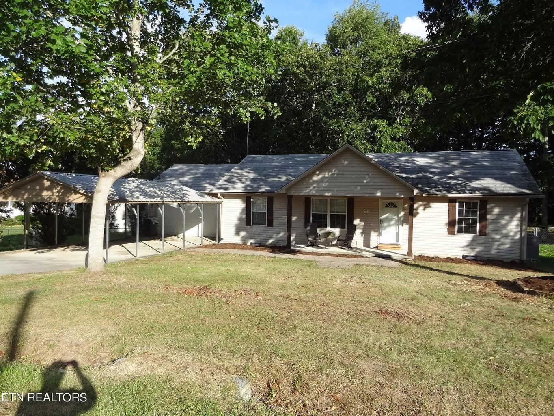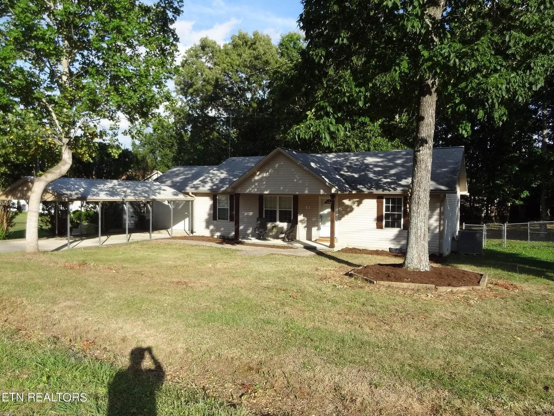 MIDDLE TENNESSEE REAL ESTATE
MIDDLE TENNESSEE REAL ESTATE
61 Calloway Dr, Crossville, TN 38555 For Sale
Single Family Residence
- Single Family Residence
- Beds: 3
- Baths: 3
- 1,288 sq ft
Description
This 3 bedroom 2 bath features kitchen has granite counter tops with under mounted stainless steel sink, updated cabinetry, tile backsplash, new stainless steel range, microwave and refrigerator, laminate flooring, freshly painted. Additional cabinetry plus drawers and countertop in utility, Split bedroom plan, with master en suite, cathedral ceiling in living room, dining has access to the open deck overlooking backyard with chain link fencing, a second entry from street to property for accessing backyard makes a great location for RV garage, concrete drive, 2 car garage and 2 car carport, Roof approx. 5 years old, Hybird HVAC System, house wired for generator, whole house water filtration system, EnergyRight program install energy insulation in attic.
Property Details
Status : Active
Source : RealTracs, Inc.
Address : 61 Calloway Dr Crossville TN 38555
County : Cumberland County, TN
Property Type : Residential
Area : 1,288 sq. ft.
Yard : Chain Link
Year Built : 1997
Exterior Construction : Frame
Floors : Laminate
Heat : Central,Natural Gas
HOA / Subdivision : Holiday Trace Sect 2
Listing Provided by : Berkshire Hathaway HomeServices Southern Realty
MLS Status : Active
Listing # : RTC2677676
Schools near 61 Calloway Dr, Crossville, TN 38555 :
Glenn Martin Elementary, Glenn Martin Elementary, Cumberland County High School
Additional details
Heating : Yes
Parking Features : Attached,Detached
Lot Size Area : 0.75 Sq. Ft.
Building Area Total : 1288 Sq. Ft.
Lot Size Acres : 0.75 Acres
Lot Size Dimensions : 120.4 X 273.96 IRR
Living Area : 1288 Sq. Ft.
Office Phone : 9317077800
Number of Bedrooms : 3
Number of Bathrooms : 3
Full Bathrooms : 3
Possession : Close Of Escrow
Cooling : 1
Garage Spaces : 2
Architectural Style : Ranch
Patio and Porch Features : Covered Porch,Deck
Levels : One
Basement : Crawl Space
Stories : 1
Utilities : Water Available
Parking Space : 6
Carport : 1
Sewer : Public Sewer
Location 61 Calloway Dr, TN 38555
Directions to 61 Calloway Dr, TN 38555
From CCCH, take 4th Street to right on Miller Ave to left on 10th St ro right on Deerfield Rd to straight on Tulip, left on Carriage Dr then right on Calloway Dr.
Ready to Start the Conversation?
We're ready when you are.
 © 2024 Listings courtesy of RealTracs, Inc. as distributed by MLS GRID. IDX information is provided exclusively for consumers' personal non-commercial use and may not be used for any purpose other than to identify prospective properties consumers may be interested in purchasing. The IDX data is deemed reliable but is not guaranteed by MLS GRID and may be subject to an end user license agreement prescribed by the Member Participant's applicable MLS. Based on information submitted to the MLS GRID as of November 21, 2024 10:00 PM CST. All data is obtained from various sources and may not have been verified by broker or MLS GRID. Supplied Open House Information is subject to change without notice. All information should be independently reviewed and verified for accuracy. Properties may or may not be listed by the office/agent presenting the information. Some IDX listings have been excluded from this website.
© 2024 Listings courtesy of RealTracs, Inc. as distributed by MLS GRID. IDX information is provided exclusively for consumers' personal non-commercial use and may not be used for any purpose other than to identify prospective properties consumers may be interested in purchasing. The IDX data is deemed reliable but is not guaranteed by MLS GRID and may be subject to an end user license agreement prescribed by the Member Participant's applicable MLS. Based on information submitted to the MLS GRID as of November 21, 2024 10:00 PM CST. All data is obtained from various sources and may not have been verified by broker or MLS GRID. Supplied Open House Information is subject to change without notice. All information should be independently reviewed and verified for accuracy. Properties may or may not be listed by the office/agent presenting the information. Some IDX listings have been excluded from this website.
